582A Monroe Street
Sold 10/27/20
Sold 10/27/20
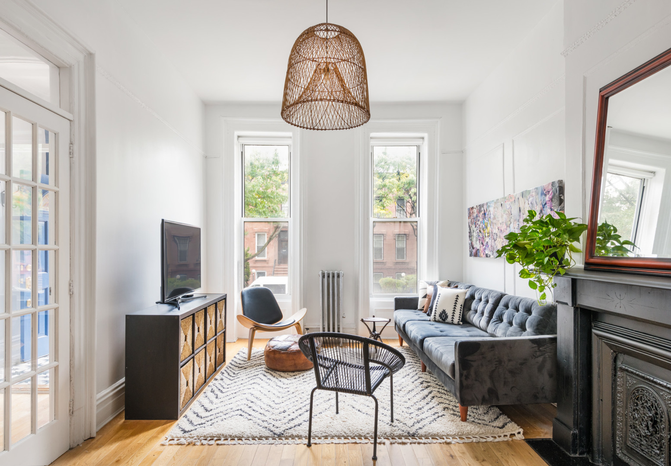
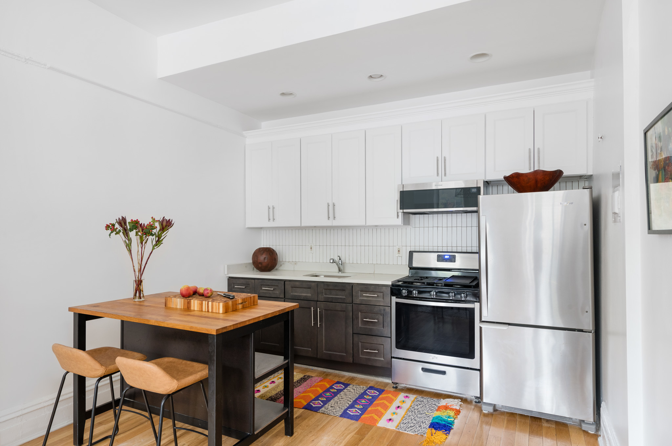
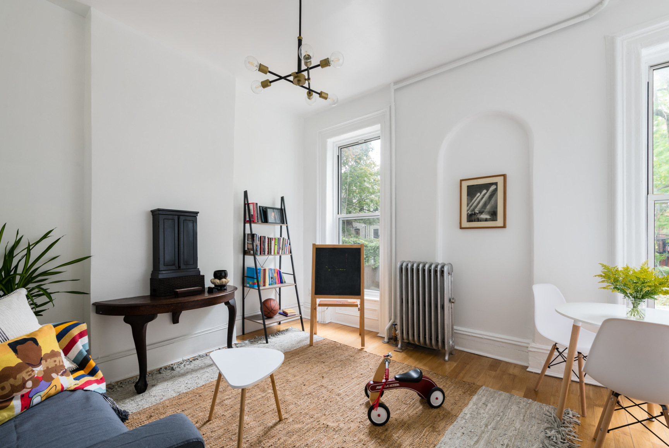
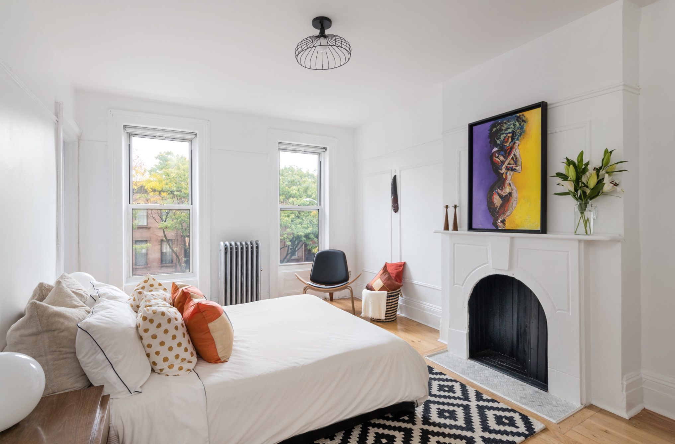
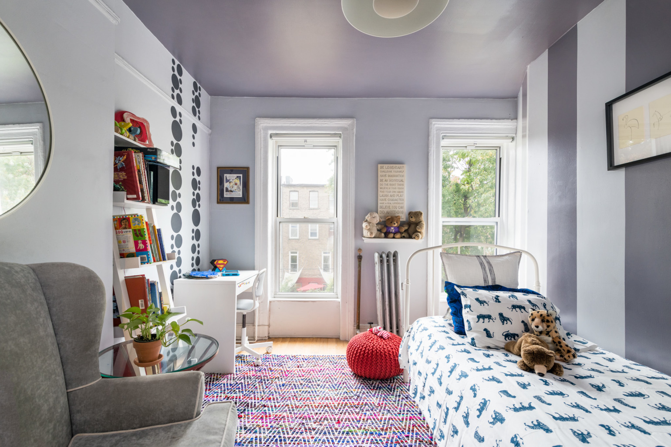
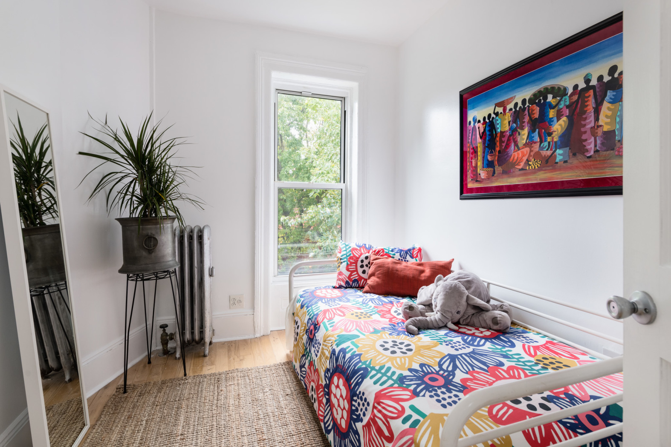
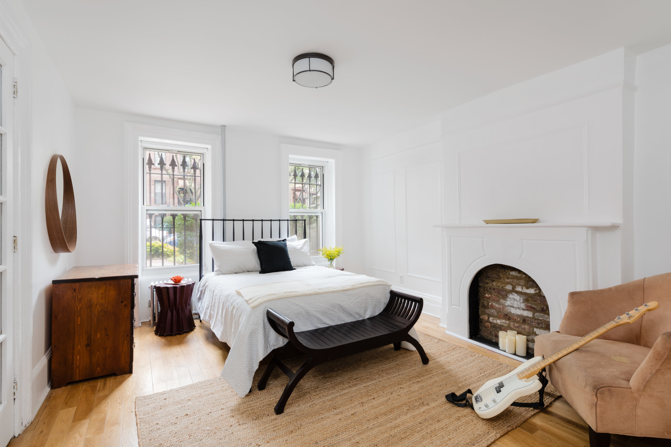
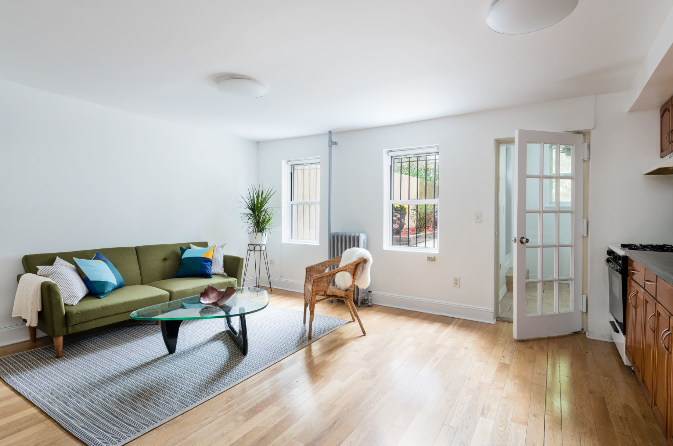
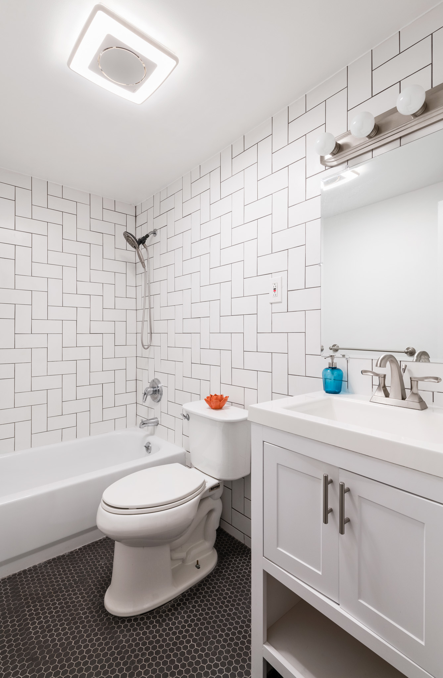
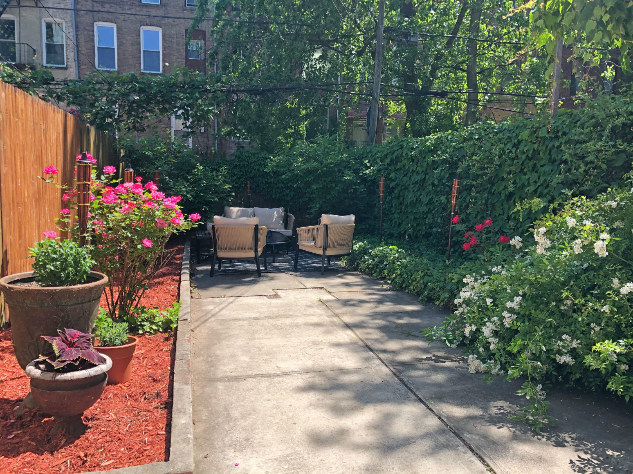
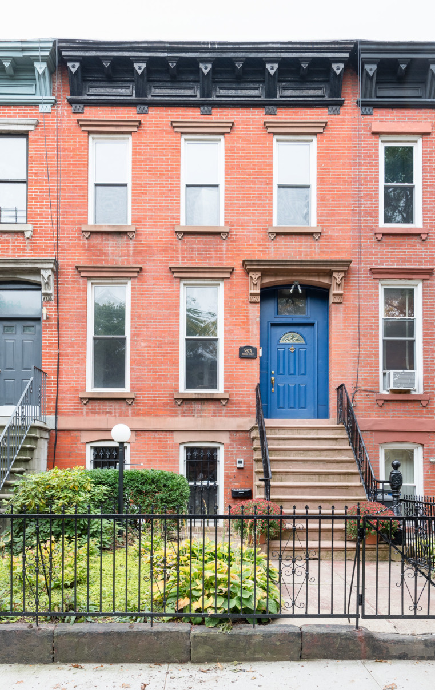
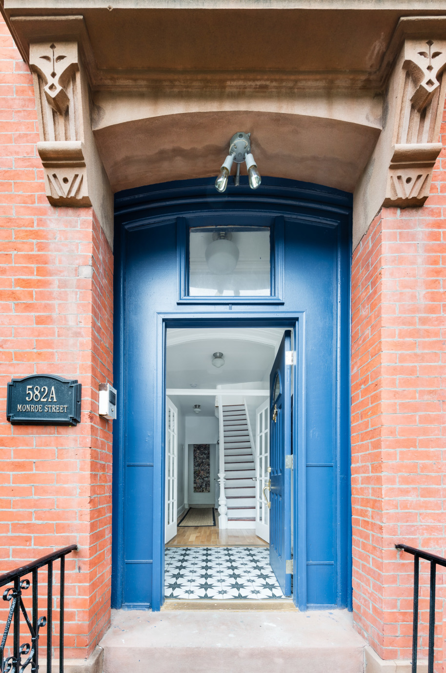
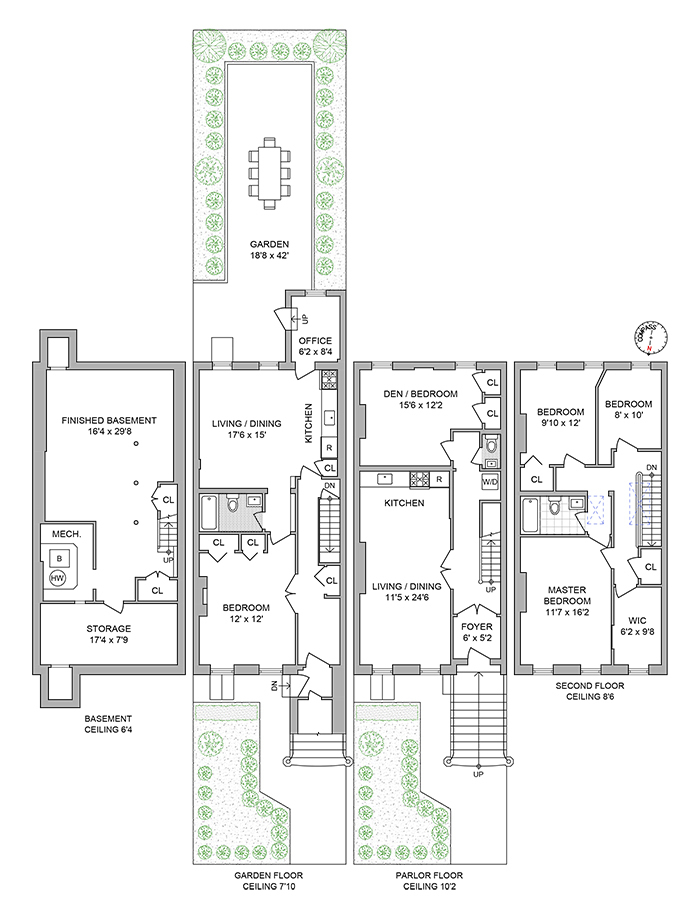
Description
Love at first site will ensue as you’re welcomed by the deep and lushly landscaped front garden....Nestled on a classically pretty tree-lined street, 582A Monroe is part of a row of some of the oldest brick homes in Stuyvesant Heights. Designed by famed architect Amzi Hill circa 1876 in the Neo Grec style, this 2-family townhome is both sophisticated and wonderfully charming. Move right in to your own spacious 3 to 4-bedroom upper duplex while collecting income from the desirable garden apartment.
Love at first site will ensue as you’re welcomed by the deep and lushly landscaped front garden. Once inside, the beautifully tiled foyer and modern, fresh renovation compliment original detailing such as the intact original stairway, 3 original slate mantles, wood and plaster moldings and floor-to-ceiling windows.
Through the French doors into the parlor, natural light bathes both the front and back rooms — provided by oversized windows at the front and the luminous southern exposure in the back. The open-plan kitchen/living space is tastefully updated to suit your contemporary lifestyle and is perfect for spending time with loved ones. Sleek kitchen cabinetry, bright white ceramic backsplash, Quartz counter, stainless steel appliances and new hardwood flooring place you squarely in 2020. The rear parlor room is especially inviting with 2 large light-filled windows and an original wall alcove, and overlooks the peaceful back garden. This comfortable space can be used as a 4th bedroom, den or formal dining room. A stylish powder room and smartly-designed laundry cubby offer modern convenience. Upstairs you’ll find 3 good-sized bedrooms — with a pretty slate mantle in the master — plus a bonus room/walk-in closet and a full bath. The cellar is fully finished and ready to be used as extra play space, storage, gym — you name it.
528A is ideally located smack in the middle of the of the A/C lines and the J train. A short walk either north or south will get you to your selected subway in minutes. Nearby you’ll enjoy Bedford Stuyvesant favorites such as Saraghina, the Michelin-reviewed L’Antagoniste, The Wilky, Mama Fox, Halsey Traders and many other establishments in burgeoning Bedford Stuyvesant.
In addition to all of these delightful, tangible features, 582A Monroe Street is jam-packed with good vibes. It’s apparent at every turn that this home is well-loved, well-maintained and ready to bring joy to it’s next residents.
Listing Agents
![Perri DeFino]() perri.defino@compass.com
perri.defino@compass.comP: (646)-629-4639
![Morgan Munsey]() morgan.munsey@compass.com
morgan.munsey@compass.comP: (917)-941-8670
![Chrisette Mignott]() chrisette.mignott@compass.com
chrisette.mignott@compass.comP: (347)-325-4041
Amenities
- Duplex
- Triplex
- Street Scape
- Patio
- Fence
- Barbecue Area
- Decorative Fireplace
- Crown Mouldings
Property Details for 582A Monroe Street
| Status | Sold |
|---|---|
| Days on Market | 117 |
| Taxes | $300 / month |
| Maintenance | - |
| Min. Down Pymt | - |
| Total Rooms | 8.0 |
| Compass Type | Townhouse |
| MLS Type | - |
| Year Built | 1882 |
| Views | None |
| Architectural Style | - |
| Lot Size | 1,867 SF / 19' x 100' |
| County | Kings County |
| Buyer's Agent Compensation | 3% |
Building
582-a Monroe St
Building Information for 582A Monroe Street
Property History for 582A Monroe Street
| Date | Event & Source | Price | Appreciation |
|---|
| Date | Event & Source | Price |
|---|
For completeness, Compass often displays two records for one sale: the MLS record and the public record.
Public Records for 582A Monroe Street
Schools near 582A Monroe Street
Rating | School | Type | Grades | Distance |
|---|---|---|---|---|
| Public - | PK to 8 | |||
| Public - | 9 to 12 | |||
| Public - | 6 to 8 | |||
| Public - | 6 to 8 |
Rating | School | Distance |
|---|---|---|
P.S. 308 Clara Cardwell PublicPK to 8 | ||
The Brooklyn Academy Of Global Finance Public9 to 12 | ||
Ms 267 Math Science And Technology Public6 to 8 | ||
Jhs 57 Whitelaw Reid Public6 to 8 |
School ratings and boundaries are provided by GreatSchools.org and Pitney Bowes. This information should only be used as a reference. Proximity or boundaries shown here are not a guarantee of enrollment. Please reach out to schools directly to verify all information and enrollment eligibility.
Neighborhood Map and Transit
Similar Homes
Similar Sold Homes
Homes for Sale near Bedford-Stuyvesant
Neighborhoods
Cities
No guarantee, warranty or representation of any kind is made regarding the completeness or accuracy of descriptions or measurements (including square footage measurements and property condition), such should be independently verified, and Compass expressly disclaims any liability in connection therewith. Photos may be virtually staged or digitally enhanced and may not reflect actual property conditions. Offers of compensation are subject to change at the discretion of the seller. No financial or legal advice provided. Equal Housing Opportunity.
This information is not verified for authenticity or accuracy and is not guaranteed and may not reflect all real estate activity in the market. ©2024 The Real Estate Board of New York, Inc., All rights reserved. The source of the displayed data is either the property owner or public record provided by non-governmental third parties. It is believed to be reliable but not guaranteed. This information is provided exclusively for consumers’ personal, non-commercial use. The data relating to real estate for sale on this website comes in part from the IDX Program of OneKey® MLS. Information Copyright 2024, OneKey® MLS. All data is deemed reliable but is not guaranteed accurate by Compass. See Terms of Service for additional restrictions. Compass · Tel: 212-913-9058 · New York, NY Listing information for certain New York City properties provided courtesy of the Real Estate Board of New York’s Residential Listing Service (the "RLS"). The information contained in this listing has not been verified by the RLS and should be verified by the consumer. The listing information provided here is for the consumer’s personal, non-commercial use. Retransmission, redistribution or copying of this listing information is strictly prohibited except in connection with a consumer's consideration of the purchase and/or sale of an individual property. This listing information is not verified for authenticity or accuracy and is not guaranteed and may not reflect all real estate activity in the market. ©2024 The Real Estate Board of New York, Inc., all rights reserved. This information is not guaranteed, should be independently verified and may not reflect all real estate activity in the market. Offers of compensation set forth here are for other RLSParticipants only and may not reflect other agreements between a consumer and their broker.©2024 The Real Estate Board of New York, Inc., All rights reserved.















