580 Driggs Avenue
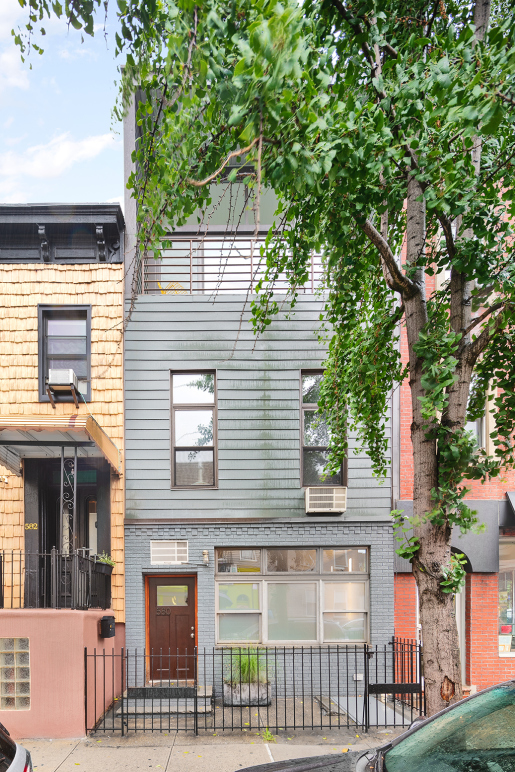
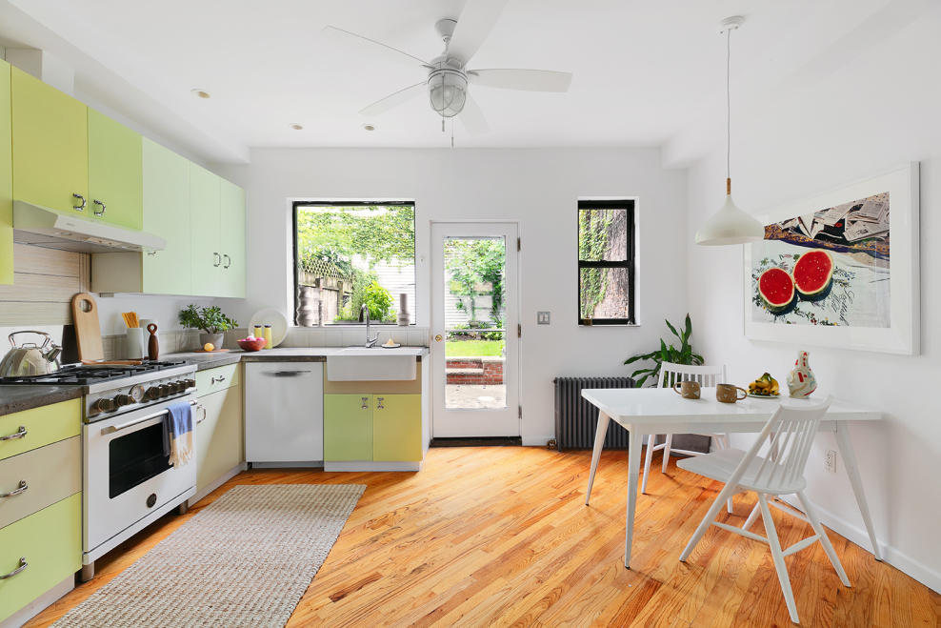
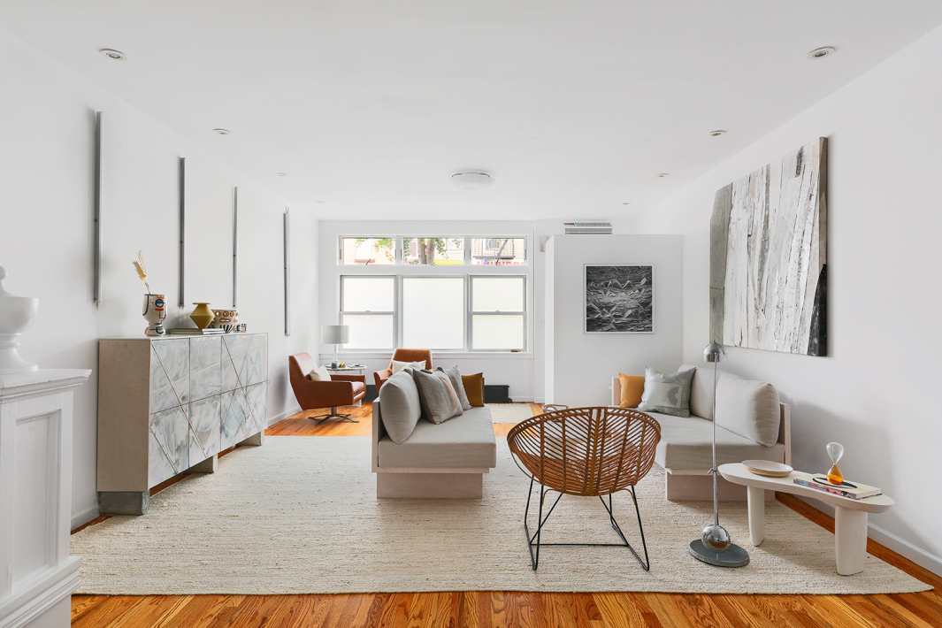
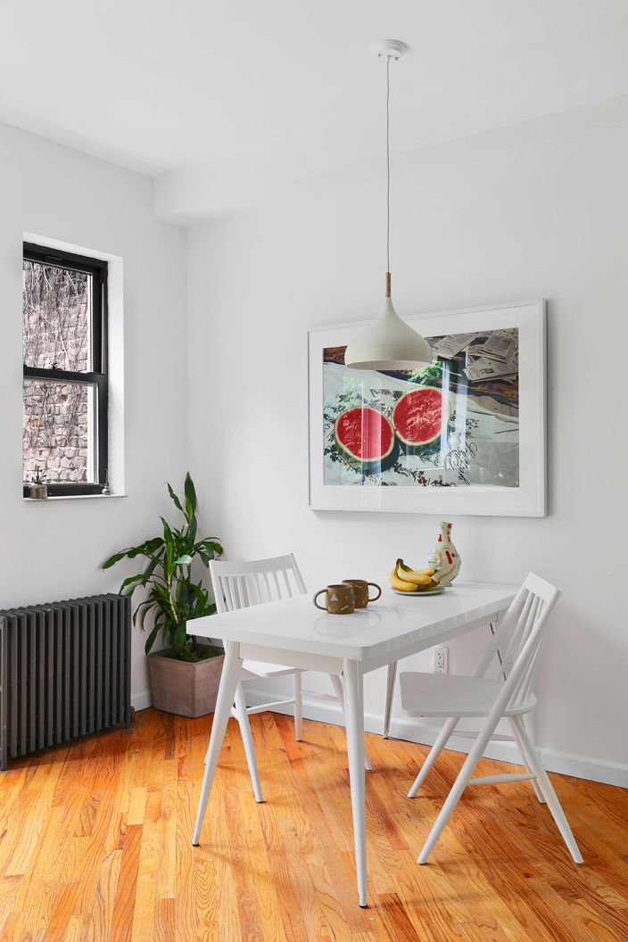



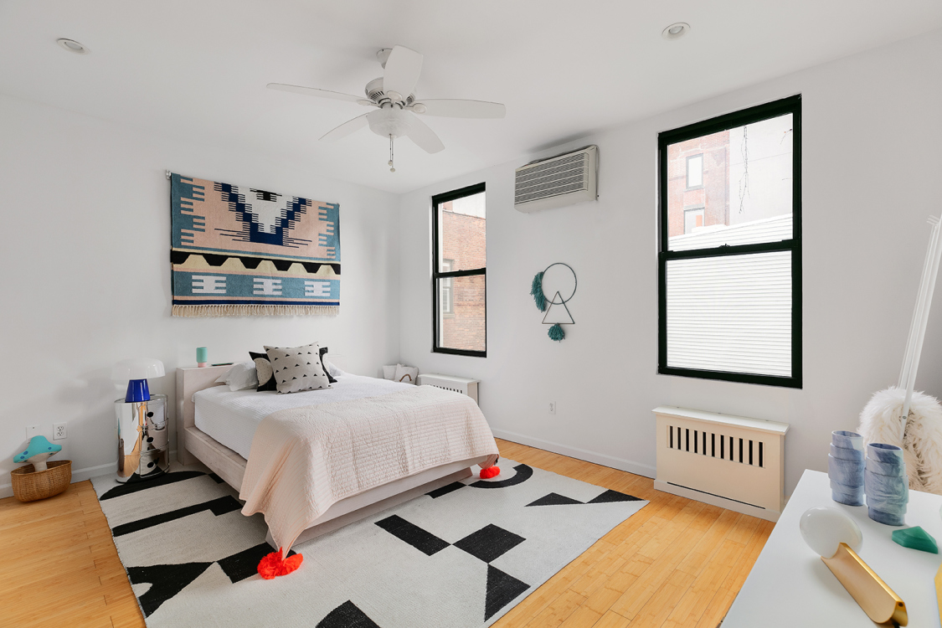
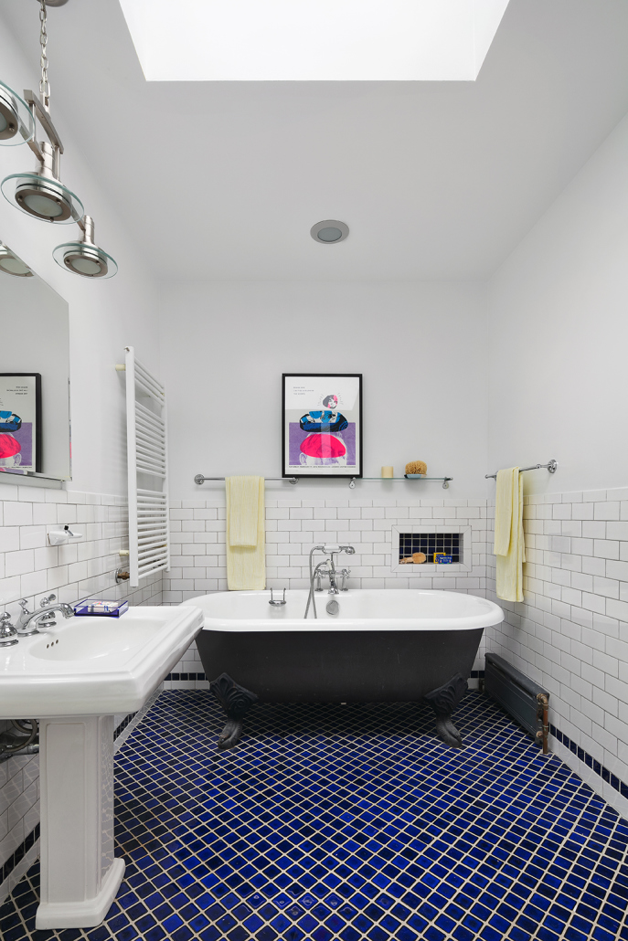
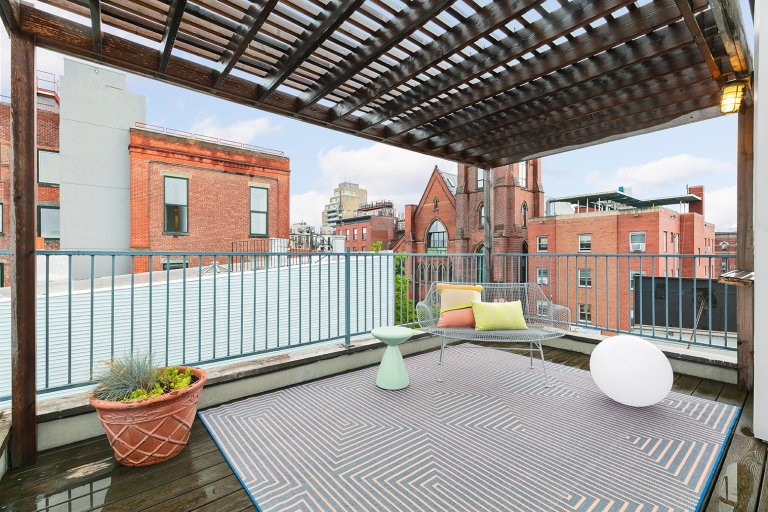





Description
Enter on the garden level to an open living and dining space (with half bath), then head back to the eat-in kitchen and out to the lovely garden. On the second floor you'll find a large studio space with over 13' ceilings (also makes a great 4th bedroom) and another bedroom facing the garden, as well as a large shared bath with wet room and deep soaking tub. The top floor has another two bedrooms- the front room again with nearly double height ceilings, as well as a private balcony. The rear bedroom is also spacious and there is a second shared bath with an oversized skylight and claw foot tub. From there keep going.... to the lovely roof deck complete with bar sink and fridge at the entry, and a custom made trellis.
Fully renovated in 2009
Listing Agents
![Lior Barak]() lbarak@compass.com
lbarak@compass.comP: (917)-549-3530
![Christine Blackburn]() cblackburn@compass.com
cblackburn@compass.comP: (917)-392-4200
![Mat Gundell]() mat@compass.com
mat@compass.comP: (917)-817-1323
![Stephen Filipponi]() sf@compass.com
sf@compass.comP: (917)-693-2886
Amenities
- Primary Ensuite
- Common Roof Deck
- Common Outdoor Space
- Private Entrance
- Hardwood Floors
- Washer / Dryer
- Laundry in Building
- Central AC
Property Details for 580 Driggs Avenue
| Status | Sold |
|---|---|
| Days on Market | 35 |
| Taxes | $391 / month |
| Maintenance | - |
| Min. Down Pymt | 90% |
| Total Rooms | 5.0 |
| Compass Type | Townhouse |
| MLS Type | House/Building |
| Year Built | 1899 |
| Lot Size | 1,280 SF / 16' x 80' |
| County | Kings County |
| Buyer's Agent Compensation | 2.5% |
Building
580 Driggs Ave
Location
Building Information for 580 Driggs Avenue
Payment Calculator
$2,290 per month
30 year fixed, 6.845% Interest
$1,899
$391
$0
Property History for 580 Driggs Avenue
| Date | Event & Source | Price |
|---|---|---|
| 09/16/2020 | Sold Manual | $2,950,000 |
| 09/16/2020 | $2,900,000 | |
| 08/21/2020 | Contract Signed Manual | — |
| 07/17/2020 | Listed (Active) Manual | $2,950,000 |
For completeness, Compass often displays two records for one sale: the MLS record and the public record.
Public Records for 580 Driggs Avenue
Schools near 580 Driggs Avenue
Rating | School | Type | Grades | Distance |
|---|---|---|---|---|
| Public - | PK to 5 | |||
| Public - | 6 to 12 | |||
| Public - | 9 to 12 | |||
| Public - | PK to 5 |
Rating | School | Distance |
|---|---|---|
P.S. 17 Henry D Woodworth PublicPK to 5 | ||
Young Women's Leadership School of Brooklyn Public6 to 12 | ||
Brooklyn Latin School Public9 to 12 | ||
P.S. 196 Ten Eyck PublicPK to 5 |
School ratings and boundaries are provided by GreatSchools.org and Pitney Bowes. This information should only be used as a reference. Proximity or boundaries shown here are not a guarantee of enrollment. Please reach out to schools directly to verify all information and enrollment eligibility.
Neighborhood Map and Transit
Similar Homes
Similar Sold Homes
Homes for Sale near Williamsburg
No guarantee, warranty or representation of any kind is made regarding the completeness or accuracy of descriptions or measurements (including square footage measurements and property condition), such should be independently verified, and Compass expressly disclaims any liability in connection therewith. Photos may be virtually staged or digitally enhanced and may not reflect actual property conditions. Offers of compensation are subject to change at the discretion of the seller. No financial or legal advice provided. Equal Housing Opportunity.
This information is not verified for authenticity or accuracy and is not guaranteed and may not reflect all real estate activity in the market. ©2025 The Real Estate Board of New York, Inc., All rights reserved. The source of the displayed data is either the property owner or public record provided by non-governmental third parties. It is believed to be reliable but not guaranteed. This information is provided exclusively for consumers’ personal, non-commercial use. The data relating to real estate for sale on this website comes in part from the IDX Program of OneKey® MLS. Information Copyright 2025, OneKey® MLS. All data is deemed reliable but is not guaranteed accurate by Compass. See Terms of Service for additional restrictions. Compass · Tel: 212-913-9058 · New York, NY Listing information for certain New York City properties provided courtesy of the Real Estate Board of New York’s Residential Listing Service (the "RLS"). The information contained in this listing has not been verified by the RLS and should be verified by the consumer. The listing information provided here is for the consumer’s personal, non-commercial use. Retransmission, redistribution or copying of this listing information is strictly prohibited except in connection with a consumer's consideration of the purchase and/or sale of an individual property. This listing information is not verified for authenticity or accuracy and is not guaranteed and may not reflect all real estate activity in the market. ©2025 The Real Estate Board of New York, Inc., all rights reserved. This information is not guaranteed, should be independently verified and may not reflect all real estate activity in the market. Offers of compensation set forth here are for other RLSParticipants only and may not reflect other agreements between a consumer and their broker.©2025 The Real Estate Board of New York, Inc., All rights reserved.


















