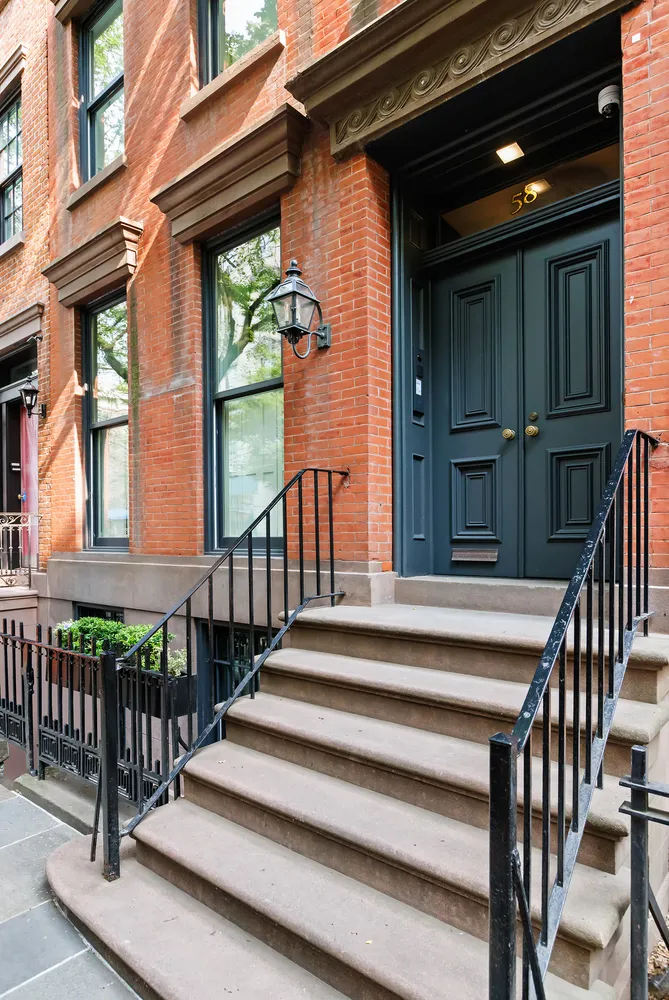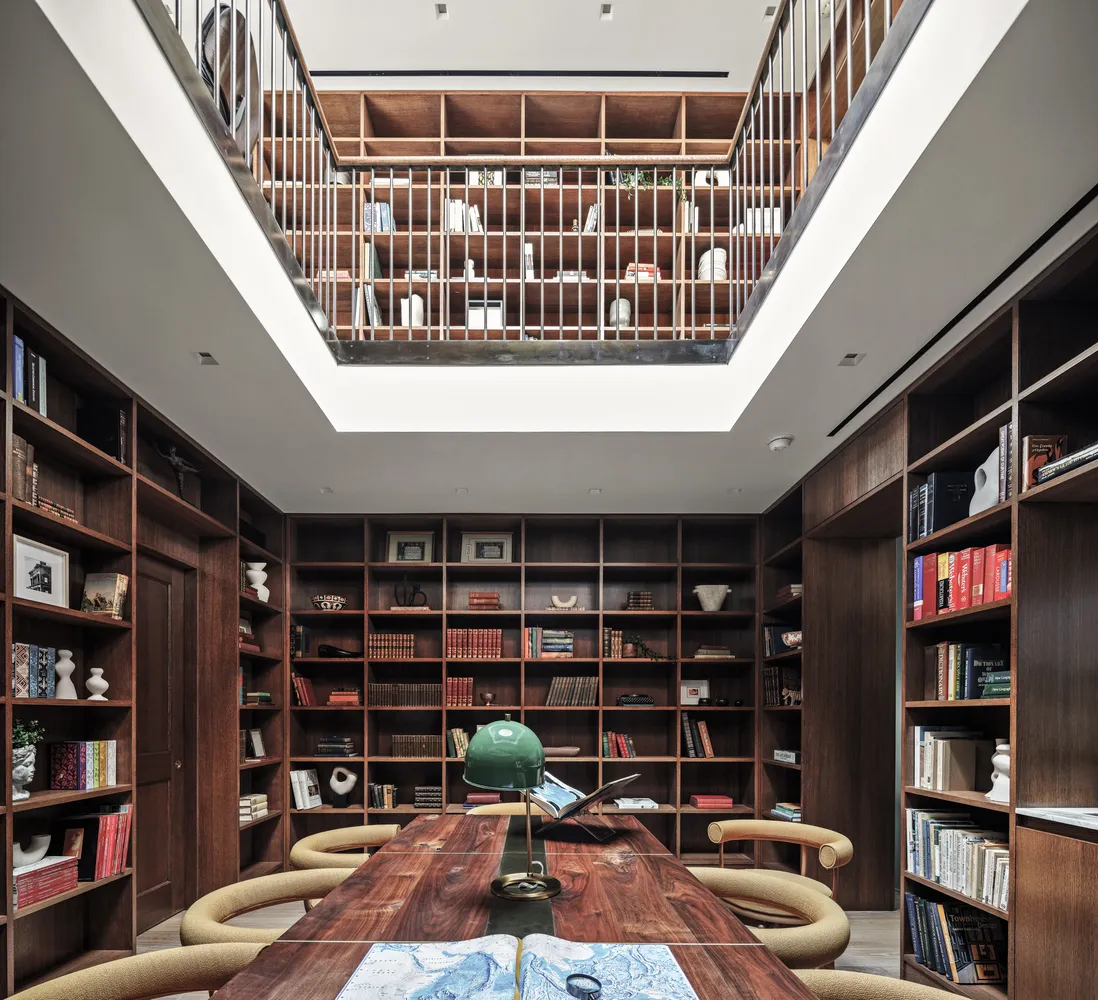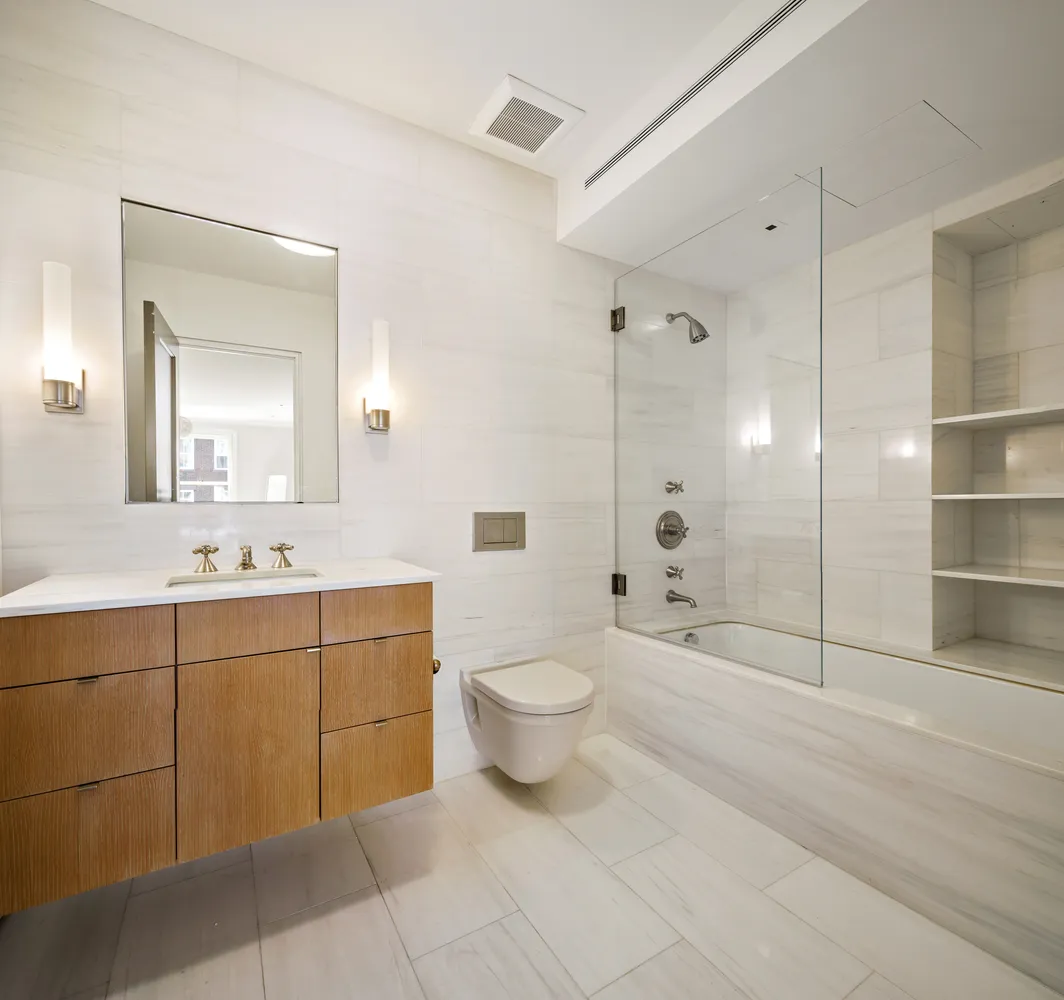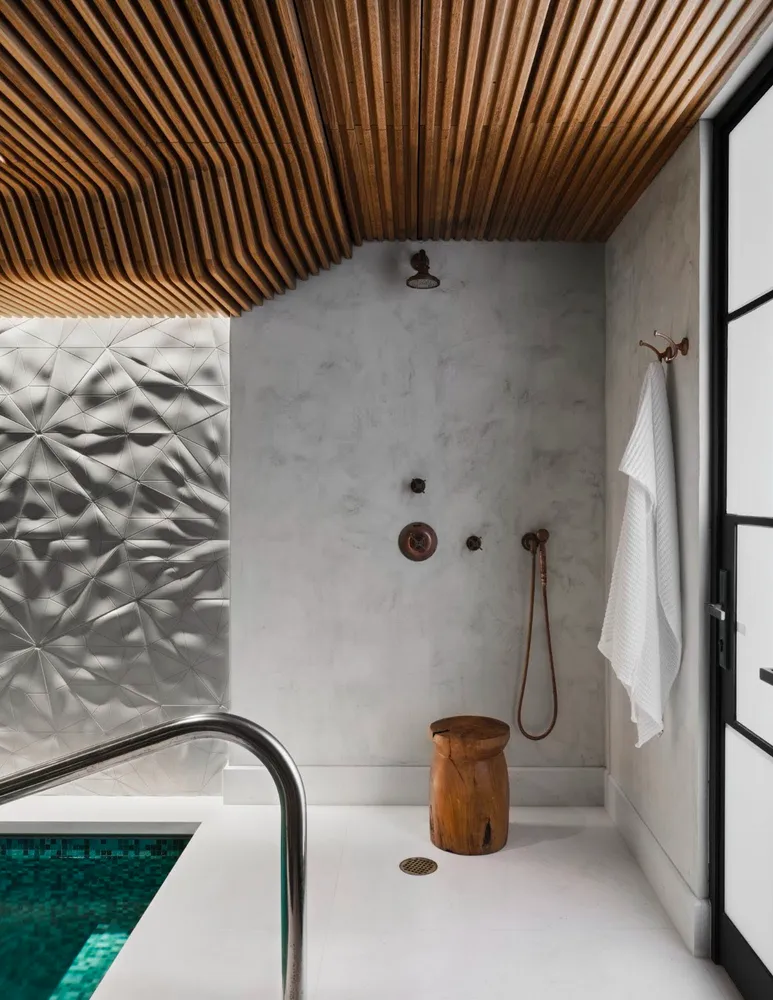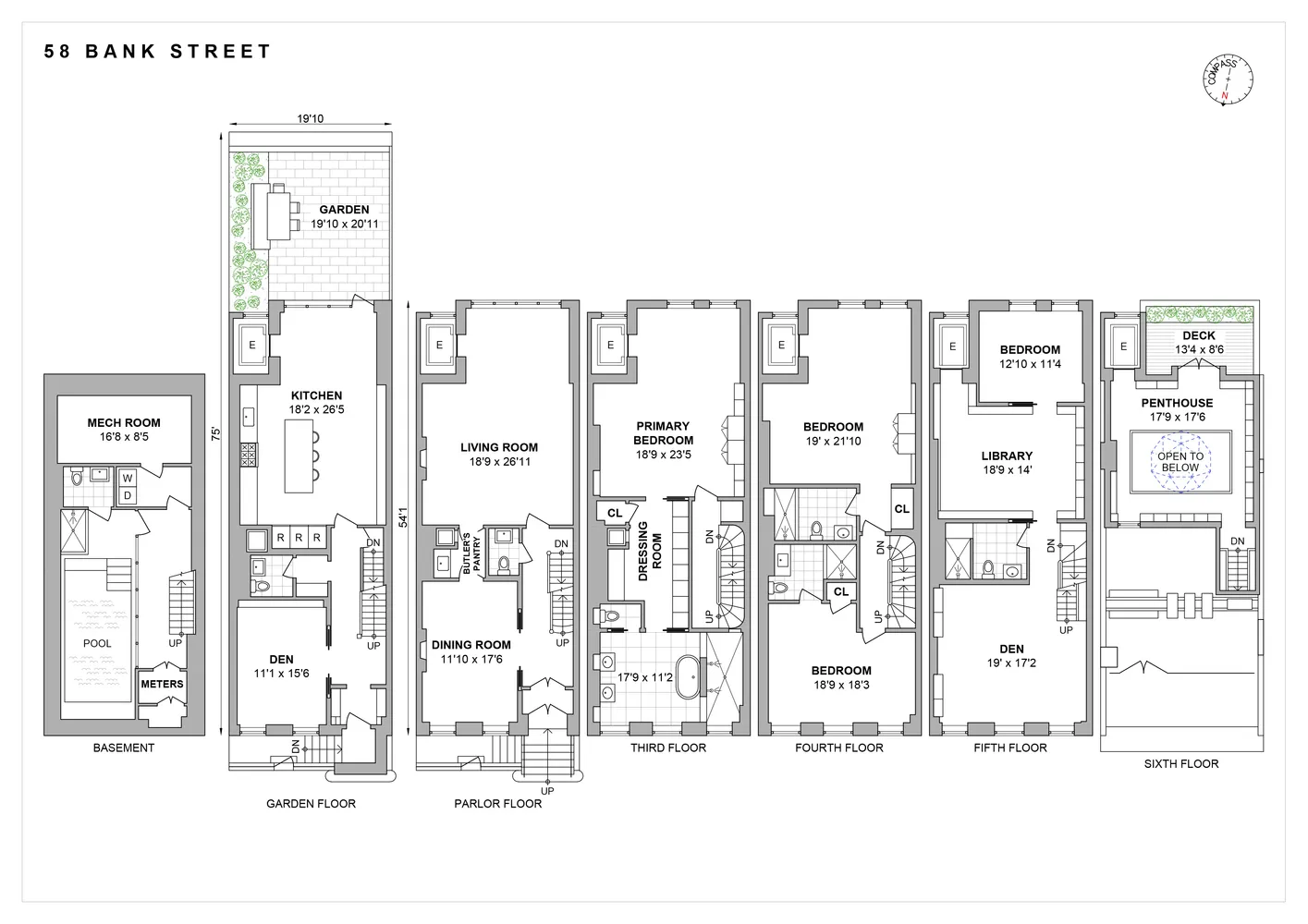58 Bank Street
Sold 9/6/23
Sold 9/6/23
































Description
Built in the mid-1840s, and recently completed an extensive multi-year renovation, this single-family Greek Revival-style townhouse on the West Village’s most iconic block is both a comfortable home and a magnificent showplace. This 20’ wide home is built 52’ deep on a 75’ south-facing lot, totaling 6,675 gross interior square feet. The meticulous top-to-bottom renovation included building an additional floor on top to create a rare double-height...TURNKEY WEST VILLAGE TOWNHOUSE WITH ELEVATOR AND POOL
Built in the mid-1840s, and recently completed an extensive multi-year renovation, this single-family Greek Revival-style townhouse on the West Village’s most iconic block is both a comfortable home and a magnificent showplace. This 20’ wide home is built 52’ deep on a 75’ south-facing lot, totaling 6,675 gross interior square feet. The meticulous top-to-bottom renovation included building an additional floor on top to create a rare double-height library with a dome skylight, installing a windowed glass elevator, and excavating the basement to add a saltwater indoor pool, laundry room, and bathroom along with systems and storage.
Pool Level
The piece de resistance is in the lowest level – a saltwater indoor pool with an iAquaLink app for one-touch control of equipment, temperature & lighting. With a full bath and laundry on this level.
Garden Level
The garden level has its own “below the stoop” entrance with a mud room, high ceilings, a spacious den, powder room, and a spectacular chef’s kitchen leading out to your south-facing rear garden. Cook’s quarters are meticulously appointed with custom cabinetry, a center island with seating, premium stone countertops, and top-of-the-line appliances including a dual Lacanche stove, two Meile dishwashers, and a large Sub-Zero refrigerator.
Parlor Level
The stunning parlor floor features a generous living room overlooking the lovely south-facing garden, and a beautiful formal dining room facing tree-lined Bank Street. Both front and back parlors have wood-burning fireplaces and are adjoined by a butler’s pantry and powder room.
Third Floor
The third story is reserved for the luxurious primary bedroom suite with a sitting area, Henrybuilt custom built-in dresser, a large dressing room lined with Poliform closets, an incredible spa bath with treetop views, custom vanity and cabinets, a gorgeous soaking tub, an enormous windowed shower behind glass, and an accent wall.
Fourth Floor
On the fourth floor, you will find another two bedrooms, both with ensuite baths and excellent proportions. With superior separation of space, and each with its own identity, the rooms are as versatile as they are functional.
Fifth Floor
On the fifth floor is a jaw-dropping 2-story library for the reading enthusiast, unlike anything you’ve seen in NYC, clad in walls of rich hardwood built-ins, Henrybuilt custom bar, and topped by a dome-shaped skylight. Sharing this level is a handsome den, chic full bath, and fourth bedroom or office.
Penthouse
With elevator access from bottom to top, the library’s penthouse level has glass doors out to a divine south-facing roof deck offering wonderful townhouse and city views.
In arguably the finest location in all of the West Village, enjoy turnkey townhouse living at its best.
Listing Agents
 sd@compass.com
sd@compass.comP: (646)-382-1074
 stephen@compass.com
stephen@compass.comP: (646)-761-7038
![Clayton Orrigo]() clayton@compass.com
clayton@compass.comP: (212)-960-3306
![Robert Varvara]() robert.varvara@compass.com
robert.varvara@compass.comP: (914)-844-4940
Amenities
- Primary Ensuite
- Balcony
- Private Terrace
- Private Patio
- Patio
- Indoor Pool
- Working Fireplace
- Crown Mouldings
Property Details for 58 Bank Street
| Status | Sold |
|---|---|
| Days on Market | 107 |
| Taxes | $7,633 / month |
| Maintenance | - |
| Min. Down Pymt | - |
| Total Rooms | 10.0 |
| Compass Type | Townhouse |
| MLS Type | House/Building |
| Year Built | 1910 |
| Lot Size | 1,500 SF / 20' x 75' |
| County | New York County |
| Buyer's Agent Compensation | 2.5% |
Building
58 Bank St
Building Information for 58 Bank Street
Property History for 58 Bank Street
| Date | Event & Source | Price | Appreciation | Link |
|---|
| Date | Event & Source | Price |
|---|
For completeness, Compass often displays two records for one sale: the MLS record and the public record.
Public Records for 58 Bank Street
Schools near 58 Bank Street
Rating | School | Type | Grades | Distance |
|---|---|---|---|---|
| Public - | PK to 5 | |||
| Public - | 6 to 8 | |||
| Public - | 6 to 8 | |||
| Public - | 6 to 8 |
Rating | School | Distance |
|---|---|---|
P.S. 41 Greenwich Village PublicPK to 5 | ||
Middle 297 Public6 to 8 | ||
Lower Manhattan Community Middle School Public6 to 8 | ||
Nyc Lab Ms For Collaborative Studies Public6 to 8 |
School ratings and boundaries are provided by GreatSchools.org and Pitney Bowes. This information should only be used as a reference. Proximity or boundaries shown here are not a guarantee of enrollment. Please reach out to schools directly to verify all information and enrollment eligibility.
Similar Homes
Similar Sold Homes
Homes for Sale near West Village
Neighborhoods
Cities
No guarantee, warranty or representation of any kind is made regarding the completeness or accuracy of descriptions or measurements (including square footage measurements and property condition), such should be independently verified, and Compass expressly disclaims any liability in connection therewith. Photos may be virtually staged or digitally enhanced and may not reflect actual property conditions. Offers of compensation are subject to change at the discretion of the seller. No financial or legal advice provided. Equal Housing Opportunity.
This information is not verified for authenticity or accuracy and is not guaranteed and may not reflect all real estate activity in the market. ©2025 The Real Estate Board of New York, Inc., All rights reserved. The source of the displayed data is either the property owner or public record provided by non-governmental third parties. It is believed to be reliable but not guaranteed. This information is provided exclusively for consumers’ personal, non-commercial use. The data relating to real estate for sale on this website comes in part from the IDX Program of OneKey® MLS. Information Copyright 2025, OneKey® MLS. All data is deemed reliable but is not guaranteed accurate by Compass. See Terms of Service for additional restrictions. Compass · Tel: 212-913-9058 · New York, NY Listing information for certain New York City properties provided courtesy of the Real Estate Board of New York’s Residential Listing Service (the "RLS"). The information contained in this listing has not been verified by the RLS and should be verified by the consumer. The listing information provided here is for the consumer’s personal, non-commercial use. Retransmission, redistribution or copying of this listing information is strictly prohibited except in connection with a consumer's consideration of the purchase and/or sale of an individual property. This listing information is not verified for authenticity or accuracy and is not guaranteed and may not reflect all real estate activity in the market. ©2025 The Real Estate Board of New York, Inc., all rights reserved. This information is not guaranteed, should be independently verified and may not reflect all real estate activity in the market. Offers of compensation set forth here are for other RLSParticipants only and may not reflect other agreements between a consumer and their broker.©2025 The Real Estate Board of New York, Inc., All rights reserved.
