568 1st Street






























Description
No detail was spared in this lovingly restored home. Exquisite...Rare in its combination of spectacular location, sheer size, historic preservation, and masterful renovation, 568 1st St is a dream home. This magnificent 20.5-foot wide Renaissance Revival limestone underwent a top-to-bottom designer renovation and restoration in 2021, expertly guided by Studio SFW. Nestled on Park Slope's most sought-after park block, this five-story, single family townhouse spans 5,777 square feet of pure elegance.
No detail was spared in this lovingly restored home. Exquisite selections were made for the lighting, paint, floor tiles, wall and window treatments, surfaces, hardware, and cabinetry. All doors were rehung, a new 200 amp electrical service was installed, a 4-zone air conditioning system was added, the roof was attended to, and all appliances were upgraded.
Step into the foyer, adorned with de Gournay wallpaper and zellige tiles, to an impressive entryway with an original pier mirror and dramatic curved staircase, engraved with seashells. The parlor level features four grand spaces, including a living room, a bar/music room, formal dining, and a dream kitchen. Located in the rear, full width extension unusual in Park Slope townhouses, this grand eat-in kitchen streams in south-facing light, hitting the wraparound blue cabinetry, oxblood Viking range, and striking Fior di Pesco marble backsplash. Subtle details, such as aged brass Waterworks hardware and a fireclay sink, in combination with generous, well-designed storage, make this a functional and beautiful retreat for any home chef. Ideal for formal and informal entertaining, the parlor level also features a beautifully outfitted powder room.
The quality of the renovation, ingenuity of the layout redesign, and boldness of the styling continue. Across the other four stunning floors you’ll find…
• A jaw dropping primary floor: a front-facing, bay windowed bedroom with size for a living area
and king bed, a dream dressing room and a spectacular primary ensuite bath with Artistic Tile
glass mosaic floors, burl vanity, a soaking tub, a separate double shower, and a water closet
behind fluted frosted glass doors
• One full bathroom per floor
• A massive informal living room bedecked with built-ins
• Two offices, one with a
south-facing terrace (from which Prospect Park’s fireworks displayed can be
enjoyed!)
• A skylit top level with three bedrooms and a skylit hangout space, ideal for a play room, media
room, or another office
• Reimagined English basement with a media/playroom, wellness space with a sauna, gorgeously
outfitted laundry room, full guest suite (with its own bathroom), and a mudroom with built-ins and
storage galore
• Mechanicals were upgraded and moved to an otherwise unused interior space
• Currently configured as 5 bedrooms plus two home offices and a second living room, this home
can have as many as 8 bedrooms without doing one bit of renovation, with two bonus spaces still
available for home offices!
568 1st Street truly stands out as one of Park Slope's most spectacularly designed homes, boasting an ideal location and an impressive footprint. All open houses and showings will be by appointment only.
Please note some photos have been virtually staged.
Listing Agents
![Libby Ryan]() libby.ryan@compass.com
libby.ryan@compass.comP: (917)-617-4227
![The Ryan + Ryan Team]() ryanandryan@compass.com
ryanandryan@compass.comP: (347)-276-5165
![Maria Ryan]() maria.ryan@compass.com
maria.ryan@compass.comP: (347)-276-5165
![Joe Ryan]() joe.ryan@compass.com
joe.ryan@compass.comP: (917)-453-2676
Amenities
- Primary Ensuite
- Park Views
- Balcony
- Private Terrace
- Private Yard
- Deck
- Sauna
- Decorative Fireplace
Property Details for 568 1st Street
| Status | Sold |
|---|---|
| Days on Market | 44 |
| Taxes | $1,417 / month |
| Maintenance | - |
| Min. Down Pymt | - |
| Total Rooms | 14.0 |
| Compass Type | Townhouse |
| MLS Type | House/Building |
| Year Built | 1910 |
| Lot Size | 2,050 SF / 21' x 100' |
| County | Kings County |
| Buyer's Agent Compensation | 3% |
Building
568 1st St
Location
Building Information for 568 1st Street
Payment Calculator
$39,433 per month
30 year fixed, 6.15% Interest
$38,016
$1,417
$0
Property History for 568 1st Street
| Date | Event & Source | Price |
|---|---|---|
| 04/30/2024 | Sold Manual | $7,800,000 |
| 04/30/2024 | $7,800,000 | |
| 04/30/2024 | $7,800,000 +9.9% / yr | |
| 03/04/2024 | Contract Signed Manual | — |
| 01/19/2024 | Listed (Active) Manual | $8,250,000 |
| 12/13/2023 | Temporarily Off Market Manual | — |
| 10/18/2023 | Price Change Manual | $8,250,000 |
| 08/21/2023 | Listed (Active) Manual | $8,900,000 |
| 06/28/2023 | Temporarily Off Market Manual | — |
| 05/04/2023 | Listed (Active) Manual | $8,900,000 |
| 01/06/2021 | Sold Manual | $5,700,000 |
| 01/06/2021 | $5,700,000 | |
| 11/27/2020 | Contract Signed Manual | — |
| 08/15/2020 | Listed (Active) Manual | $5,900,000 |
| 08/12/2020 | Temporarily Off Market Manual | — |
| 08/11/2020 | Listed (Active) Manual | $5,900,000 |
| 08/11/2020 | Temporarily Off Market Manual | — |
| 08/10/2020 | Listed (Active) Manual | $5,900,000 |
| 08/10/2020 | Temporarily Off Market Manual | — |
| 08/09/2020 | Listed (Active) Manual | $5,900,000 |
For completeness, Compass often displays two records for one sale: the MLS record and the public record.
Public Records for 568 1st Street
Schools near 568 1st Street
Rating | School | Type | Grades | Distance |
|---|---|---|---|---|
| Public - | K to 5 | |||
| Public - | 6 to 12 | |||
| Public - | 9 to 12 | |||
| Public - | 9 to 12 |
Rating | School | Distance |
|---|---|---|
P.S. 321 William Penn PublicK to 5 | ||
Park Slope Collegiate Public6 to 12 | ||
Cyberarts Studio Academy Public9 to 12 | ||
Millennium Brooklyn High School Public9 to 12 |
School ratings and boundaries are provided by GreatSchools.org and Pitney Bowes. This information should only be used as a reference. Proximity or boundaries shown here are not a guarantee of enrollment. Please reach out to schools directly to verify all information and enrollment eligibility.
Neighborhood Map and Transit
Similar Homes
Similar Sold Homes
Explore Nearby Homes
- Carroll Gardens Homes for Sale
- Central Brooklyn Homes for Sale
- Central Slope Homes for Sale
- Gowanus Homes for Sale
- Greenwood Heights Homes for Sale
- North Slope Homes for Sale
- Park Slope Homes for Sale
- Prospect Lefferts Gardens Homes for Sale
- South Brooklyn Homes for Sale
- South Slope Homes for Sale
- Windsor Terrace Homes for Sale
- Red Hook Homes for Sale
- Prospect Park South Homes for Sale
- Northwestern Brooklyn Homes for Sale
- Prospect Heights Homes for Sale
- Brooklyn Homes for Sale
- New York Homes for Sale
- Manhattan Homes for Sale
- Jersey City Homes for Sale
- Bayonne Homes for Sale
- Queens Homes for Sale
- Hoboken Homes for Sale
- Staten Island Homes for Sale
- Weehawken Homes for Sale
- Union City Homes for Sale
- North Bergen Homes for Sale
- Kearny Homes for Sale
- Newark Homes for Sale
- West New York Homes for Sale
- Secaucus Homes for Sale
- 11218 Homes for Sale
- 11217 Homes for Sale
- 11238 Homes for Sale
- 11232 Homes for Sale
- 11231 Homes for Sale
- 11225 Homes for Sale
- 11226 Homes for Sale
- 11201 Homes for Sale
- 11216 Homes for Sale
- 11243 Homes for Sale
- 11219 Homes for Sale
- 11213 Homes for Sale
- 11203 Homes for Sale
- 11205 Homes for Sale
- 11242 Homes for Sale
No guarantee, warranty or representation of any kind is made regarding the completeness or accuracy of descriptions or measurements (including square footage measurements and property condition), such should be independently verified, and Compass, Inc., its subsidiaries, affiliates and their agents and associated third parties expressly disclaims any liability in connection therewith. Photos may be virtually staged or digitally enhanced and may not reflect actual property conditions. Offers of compensation are subject to change at the discretion of the seller. No financial or legal advice provided. Equal Housing Opportunity.
This information is not verified for authenticity or accuracy and is not guaranteed and may not reflect all real estate activity in the market. ©2026 The Real Estate Board of New York, Inc., All rights reserved. The source of the displayed data is either the property owner or public record provided by non-governmental third parties. It is believed to be reliable but not guaranteed. This information is provided exclusively for consumers’ personal, non-commercial use. The data relating to real estate for sale on this website comes in part from the IDX Program of OneKey® MLS. Information Copyright 2026, OneKey® MLS. All data is deemed reliable but is not guaranteed accurate by Compass. See Terms of Service for additional restrictions. Compass · Tel: 212-913-9058 · New York, NY Listing information for certain New York City properties provided courtesy of the Real Estate Board of New York’s Residential Listing Service (the "RLS"). The information contained in this listing has not been verified by the RLS and should be verified by the consumer. The listing information provided here is for the consumer’s personal, non-commercial use. Retransmission, redistribution or copying of this listing information is strictly prohibited except in connection with a consumer's consideration of the purchase and/or sale of an individual property. This listing information is not verified for authenticity or accuracy and is not guaranteed and may not reflect all real estate activity in the market. ©2026 The Real Estate Board of New York, Inc., all rights reserved. This information is not guaranteed, should be independently verified and may not reflect all real estate activity in the market. Offers of compensation set forth here are for other RLSParticipants only and may not reflect other agreements between a consumer and their broker.©2026 The Real Estate Board of New York, Inc., All rights reserved.
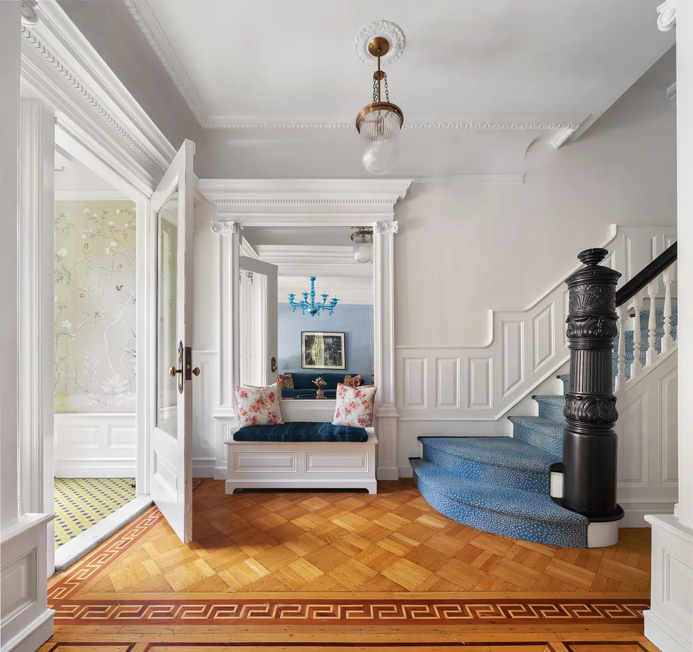
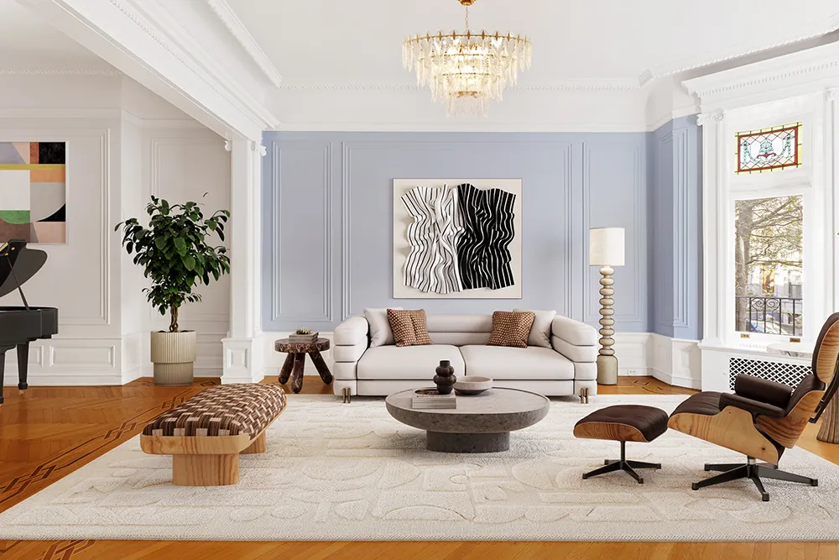



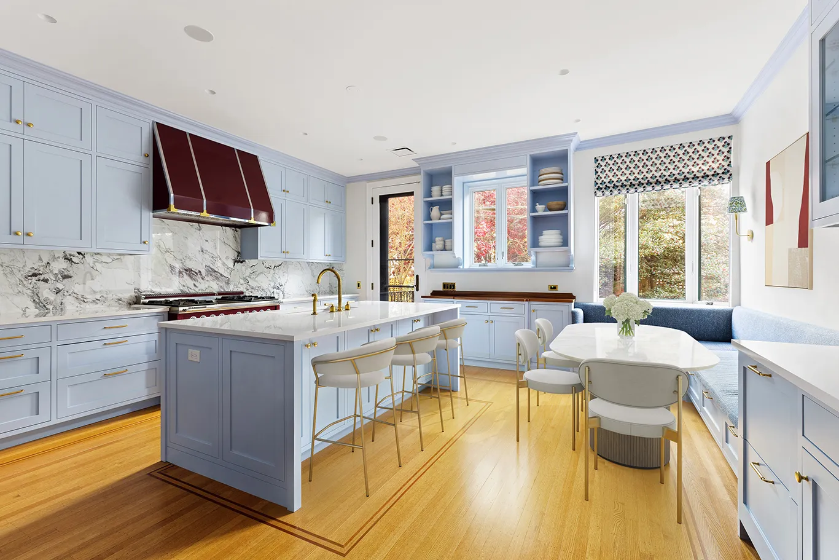



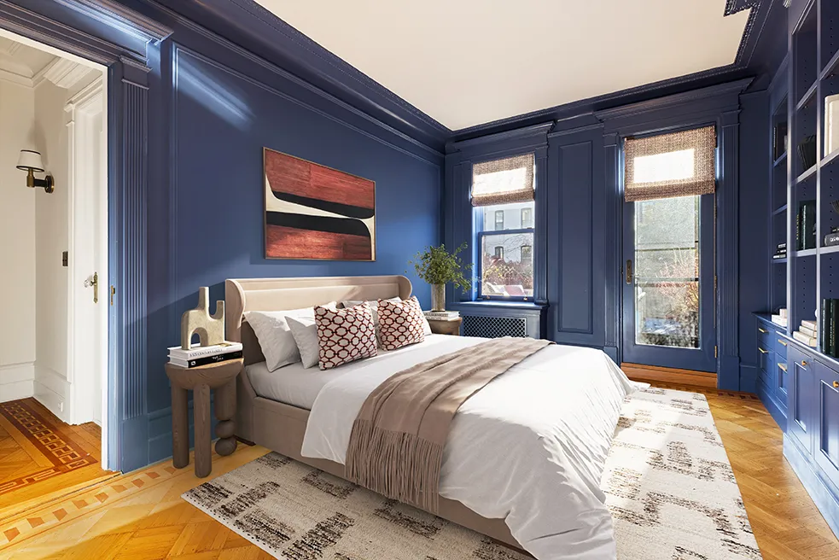


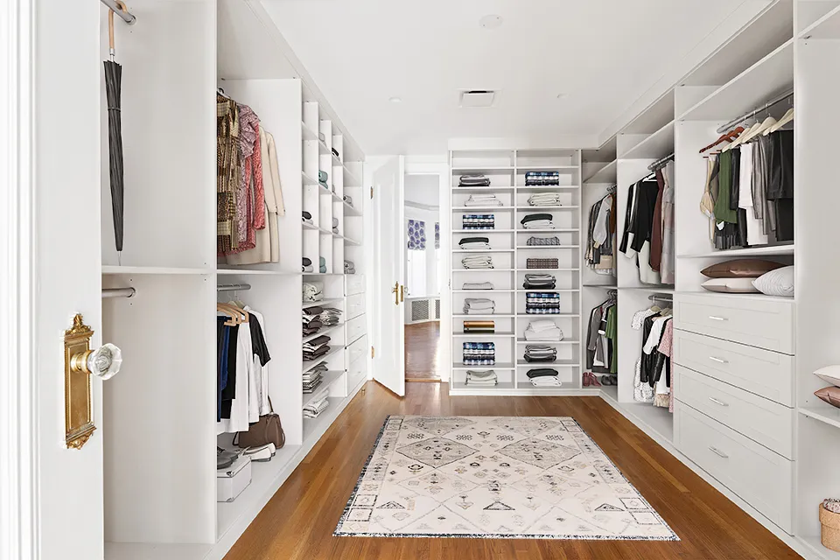



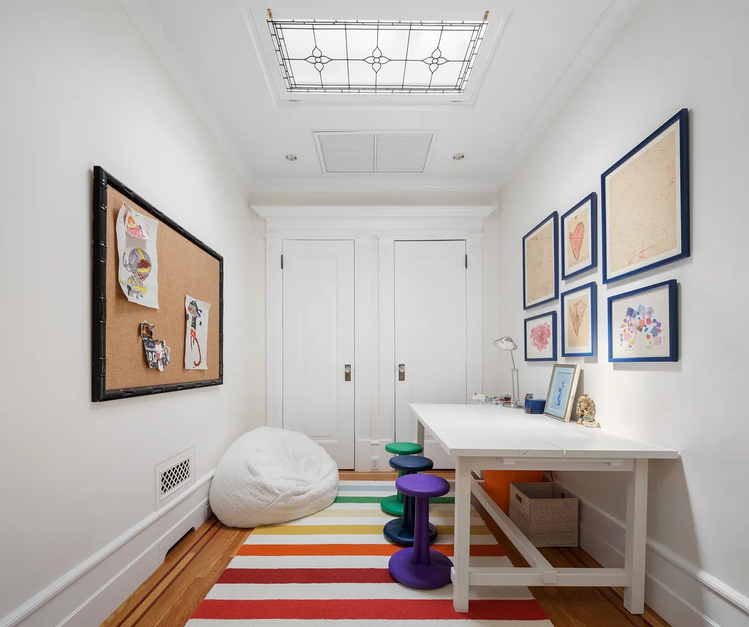



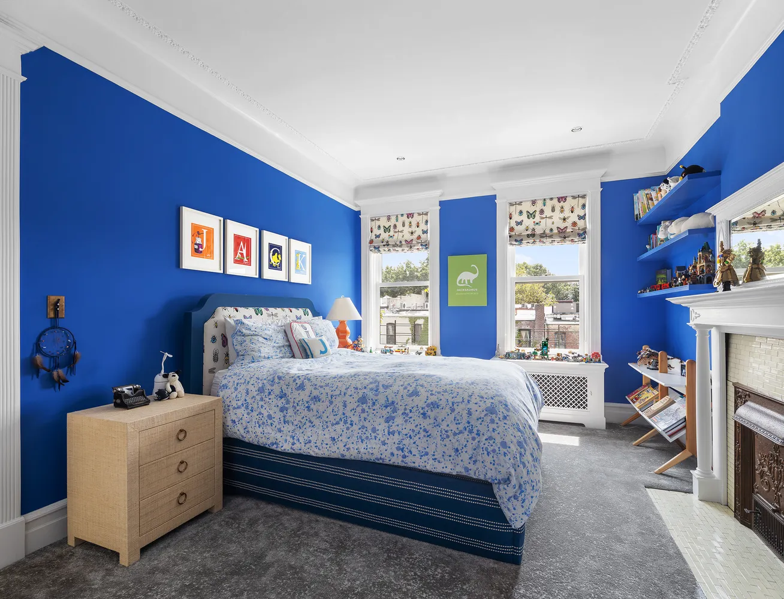
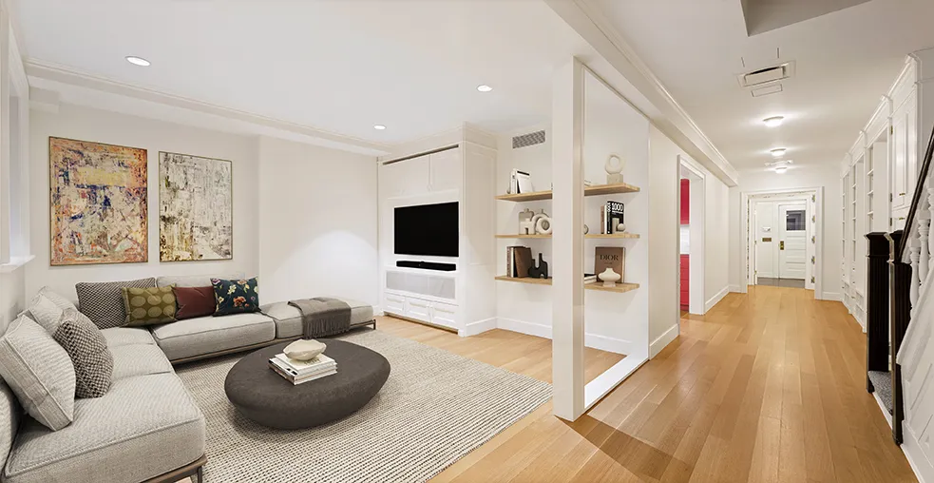







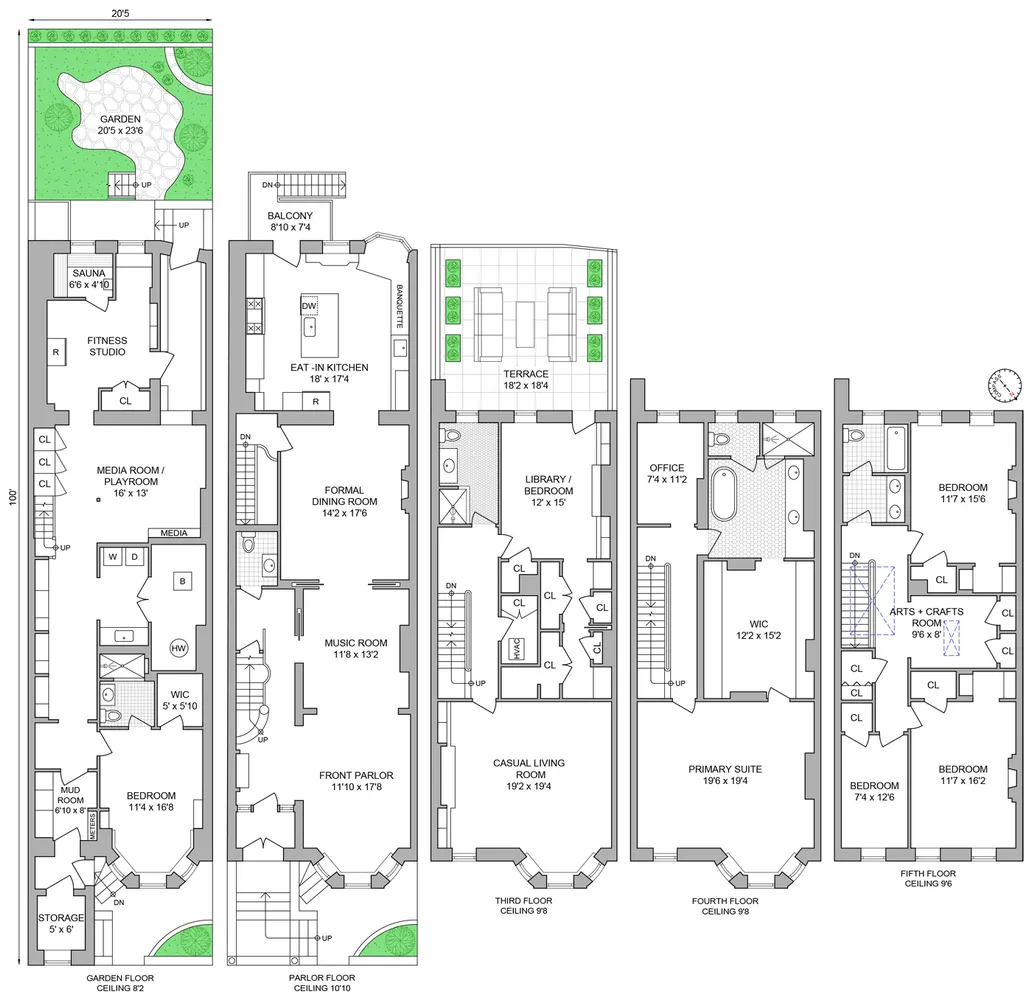




 1
1