56 Leonard Street, Unit PH54
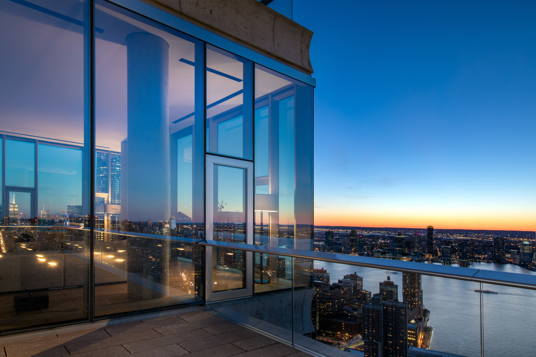

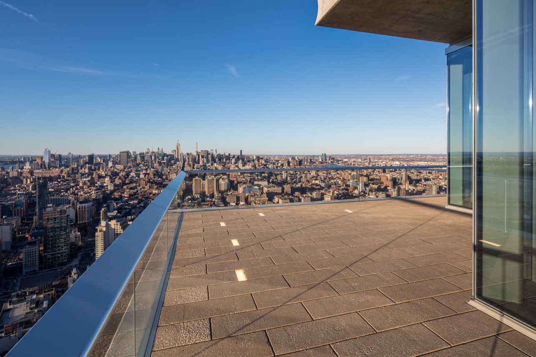
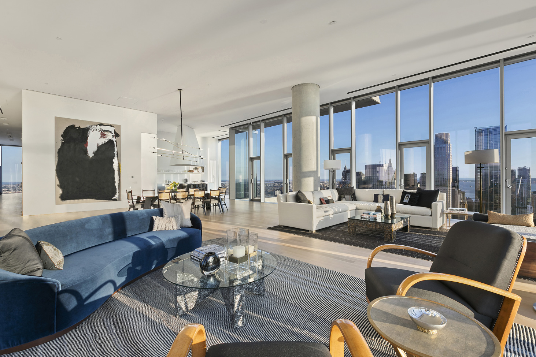
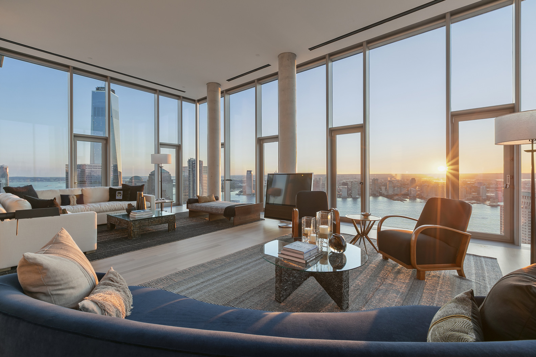
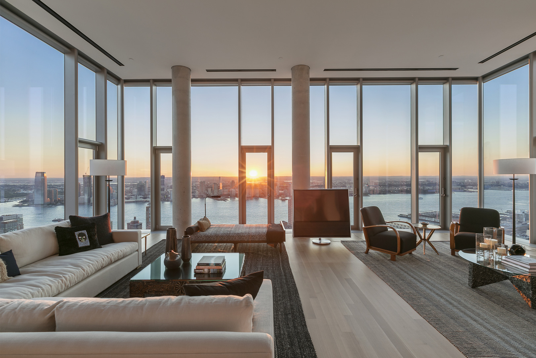
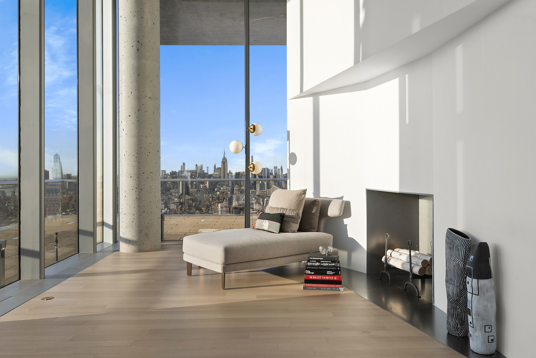
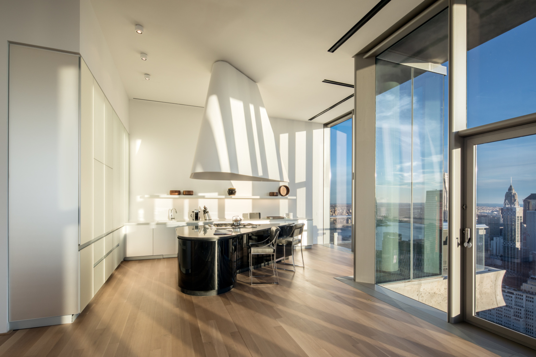
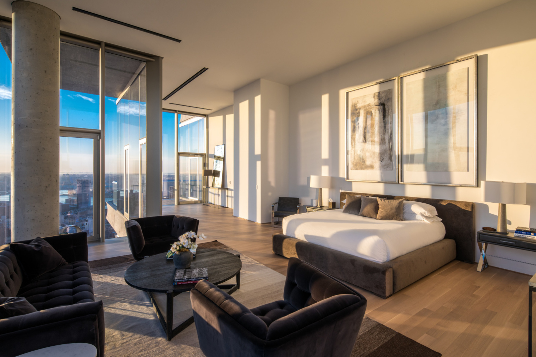
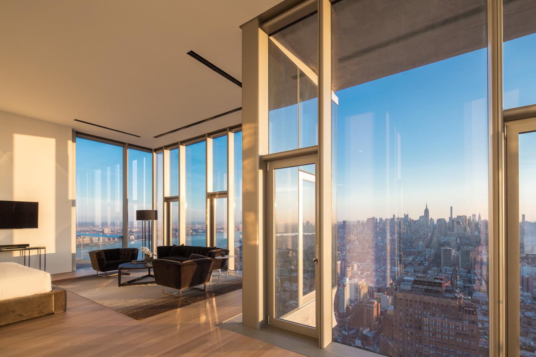
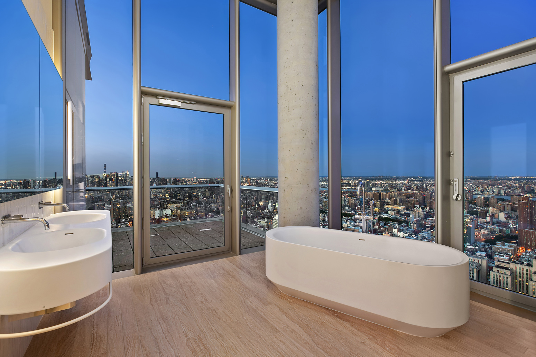
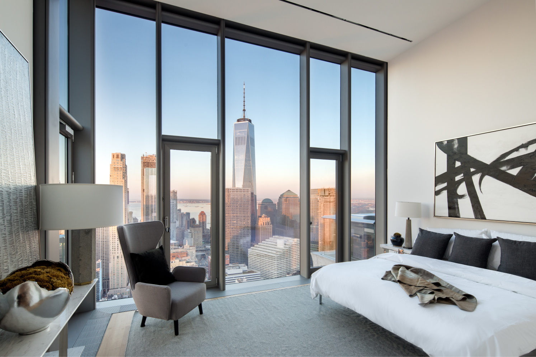
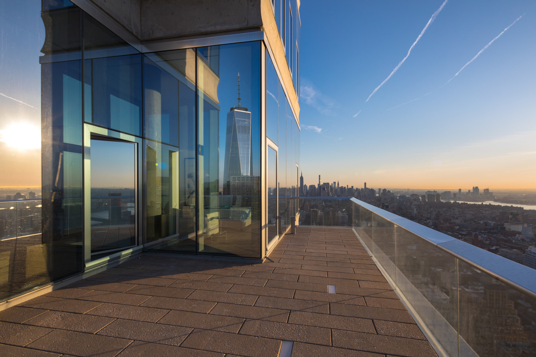
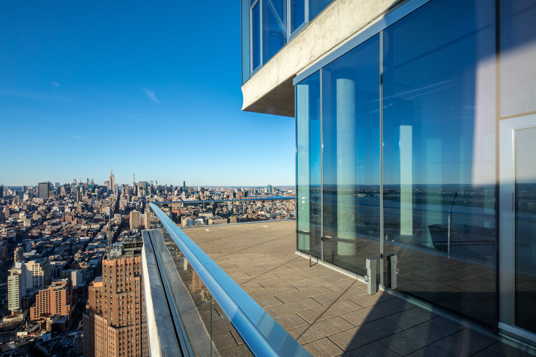
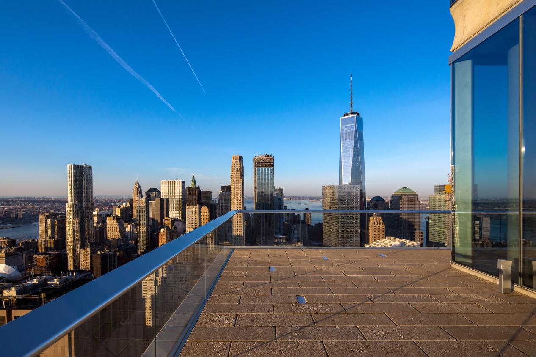


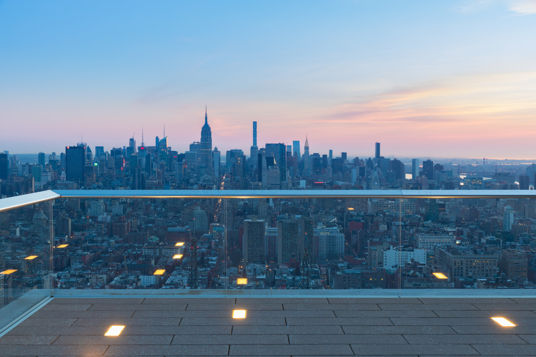
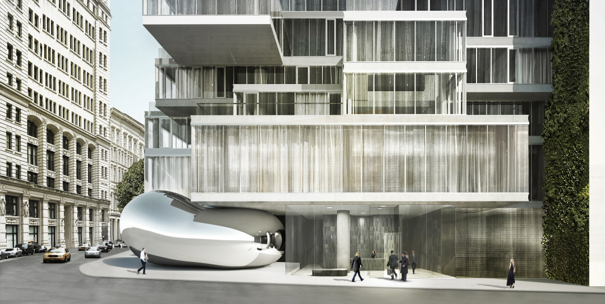
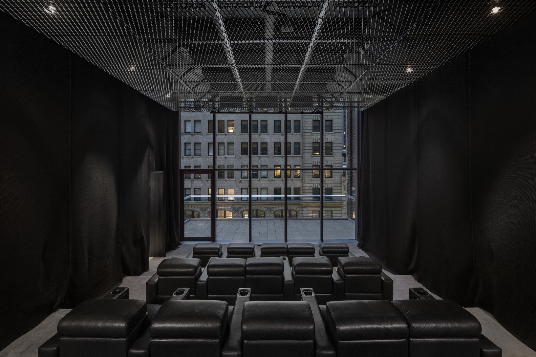
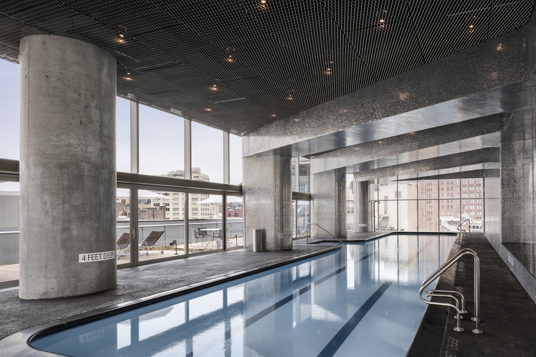
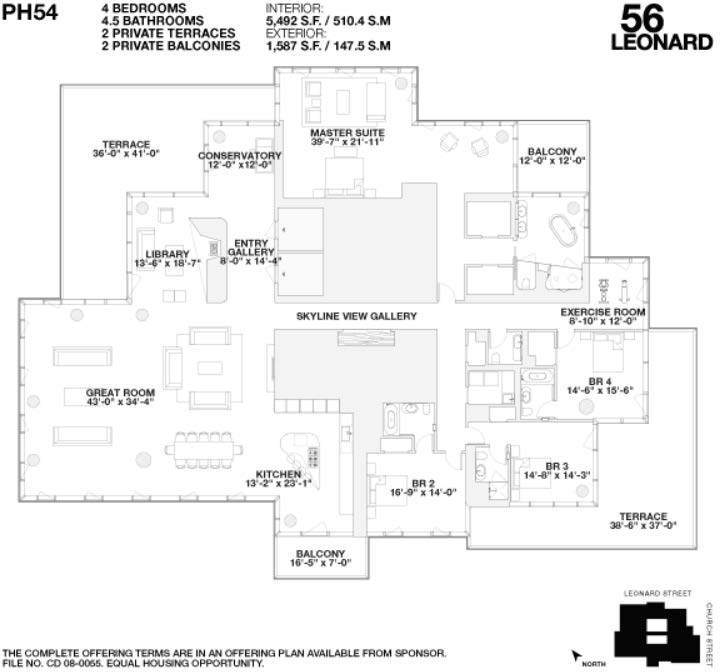
Description
Window walls reaching 14-feet throughout frame a vibrant portrait of the city as you enter the 9-room home by private key-locked elevators. A grand gallery foyer extends into the strikingly evolved living and entertaining space anchored by a wood-burning fireplace and opening to a north- and west-facing terrace where sweeping views of New York and beyond unfold. The expansive corner living and dining areas with soft-toned Appalachian white oak flooring reflect bird’s-eye views of One World Trade Center to the south and endless sunset views over the Hudson River to the west. Opening to a south-facing balcony, the custom-crafted kitchen is finely-tuned with its Herzog & de Meuron's one-of-a-kind Absolute Black granite grand piano-shaped island and custom-sculpted fully-vented range hood. Seamlessly integrated satin-glass etched cabinetry encases a modern selection of premium Miele and Sub-Zero appliances.
A theatrical play of light from east to west, the Skyline View Gallery transverses the penthouse and leads to four spacious bedroom suites. From the City's most enduring landmarks to Midtown and beyond, sensational views to the north artfully infuse the graciously apportioned master suite comprised of sleeping and lounging areas, two large walk-in closets, en suite bath, and a private balcony. Adjoined by the corner balcony, the five-fixture master bath is appointed with travertine floors and Thassos marble mosaic tile walls. Here Herzog & de Meuron’s custom design includes a one-of-a-kind double vanity, a free-standing tub, six-by-four foot glass enclosed steam shower, heated flooring, and a full height mirrored closet. Whether awakening to the sunrise, soaking in the perfectly-positioned tub, or gazing at the stars from the open-air, private terrace, you’ll feel like you’re on top of the world. Around the corner are three additional bedroom suites adjoined by an immense wraparound terrace. Other fine features of this home include a powder bath, a fully-equipped laundry room, multi-zoned 4-pipe discretely ducted central heating and cooling that is usable year-round, and a large cedar-lined closet.
Tribeca's tallest tower with it's sculpted glass surfaces immediately recognizable from miles away is a full-service condominium building. Over 17,000 square feet of amenities include a fitness center and yoga room, a 75-foot pool with adjacent sun deck, a steam room, a solid Red Cedar wood sauna, an indoor/outdoor theatre, a private dining room and catering kitchen, a library/lounge, children's playroom, bicycle storage, an on-site resident manager, a live-in super, and full-time doorman. At its base, art and architecture are unified by a two-story, forty-ton sculpture by artist Anish Kapoor.
Listing Agent
![Toni Haber]() toni@compass.com
toni@compass.comP: (917)-543-1999
Amenities
- Penthouse
- Entire Floor
- Doorman
- Full-Time Doorman
- Concierge
- River Views
- City Views
- Open Views
Property Details for 56 Leonard Street, Unit PH54
| Status | Sold |
|---|---|
| Days on Market | 580 |
| Taxes | $4,176 / month |
| Common Charges | $6,882 / month |
| Min. Down Pymt | 10% |
| Total Rooms | 9.0 |
| Compass Type | Condo |
| MLS Type | Condo |
| Year Built | 2015 |
| County | New York County |
| Buyer's Agent Compensation | 3% |
Building
56 Leonard
Location
Building Information for 56 Leonard Street, Unit PH54
Payment Calculator
$118,526 per month
30 year fixed, 6.15% Interest
$107,468
$4,176
$6,882
Property History for 56 Leonard Street, Unit PH54
| Date | Event & Source | Price |
|---|---|---|
| 03/11/2019 | Sold Manual | $19,600,000 |
| 03/11/2019 | $19,600,000 -8.9% / yr | |
| 01/15/2019 | Contract Signed Manual | — |
| 11/01/2018 | Price Change Manual | $22,000,000 |
| 03/23/2018 | Price Change Manual | $23,500,000 |
| 02/02/2018 | Price Change Manual | $25,800,000 |
| 10/21/2017 | Price Change Manual | $28,500,000 |
| 06/14/2017 | Listed (Active) Manual | $30,000,000 |
| 01/12/2017 | $23,982,850 | |
| 01/12/2017 | $23,982,851 | |
| 06/26/2013 | $26,500,000 |
For completeness, Compass often displays two records for one sale: the MLS record and the public record.
Public Records for 56 Leonard Street, Unit PH54
Schools near 56 Leonard Street, Unit PH54
Rating | School | Type | Grades | Distance |
|---|---|---|---|---|
| Public - | K to 5 | |||
| Public - | 6 to 8 | |||
| Public - | 6 to 8 | |||
| Public - | 6 to 8 |
Rating | School | Distance |
|---|---|---|
P.S. 234 Independence School PublicK to 5 | ||
Middle 297 Public6 to 8 | ||
Nyc Lab Ms For Collaborative Studies Public6 to 8 | ||
Lower Manhattan Community Middle School Public6 to 8 |
School ratings and boundaries are provided by GreatSchools.org and Pitney Bowes. This information should only be used as a reference. Proximity or boundaries shown here are not a guarantee of enrollment. Please reach out to schools directly to verify all information and enrollment eligibility.
Neighborhood Map and Transit
Similar Homes
Similar Sold Homes
Explore Nearby Homes
- Battery Park City Homes for Sale
- Chinatown Homes for Sale
- Civic Center Homes for Sale
- Downtown Manhattan Homes for Sale
- Hudson Square Homes for Sale
- Little Italy Homes for Sale
- Lower East Side Homes for Sale
- NoLita Homes for Sale
- SoHo Homes for Sale
- TriBeCa Homes for Sale
- Two Bridges Homes for Sale
- West Village Homes for Sale
- Greenwich Village Homes for Sale
- Financial District Homes for Sale
- Fulton-Seaport Homes for Sale
- Manhattan Homes for Sale
- New York Homes for Sale
- Jersey City Homes for Sale
- Hoboken Homes for Sale
- Brooklyn Homes for Sale
- Weehawken Homes for Sale
- Union City Homes for Sale
- Queens Homes for Sale
- North Bergen Homes for Sale
- West New York Homes for Sale
- Secaucus Homes for Sale
- Kearny Homes for Sale
- Guttenberg Homes for Sale
- Bayonne Homes for Sale
- Lyndhurst Homes for Sale
- 10012 Homes for Sale
- 10014 Homes for Sale
- 10002 Homes for Sale
- 10007 Homes for Sale
- 10282 Homes for Sale
- 10278 Homes for Sale
- 10038 Homes for Sale
- 10279 Homes for Sale
- 10281 Homes for Sale
- 10003 Homes for Sale
- 10011 Homes for Sale
- 10006 Homes for Sale
- 10009 Homes for Sale
- 10280 Homes for Sale
- 10005 Homes for Sale
No guarantee, warranty or representation of any kind is made regarding the completeness or accuracy of descriptions or measurements (including square footage measurements and property condition), such should be independently verified, and Compass, Inc., its subsidiaries, affiliates and their agents and associated third parties expressly disclaims any liability in connection therewith. Photos may be virtually staged or digitally enhanced and may not reflect actual property conditions. Offers of compensation are subject to change at the discretion of the seller. No financial or legal advice provided. Equal Housing Opportunity.
This information is not verified for authenticity or accuracy and is not guaranteed and may not reflect all real estate activity in the market. ©2026 The Real Estate Board of New York, Inc., All rights reserved. The source of the displayed data is either the property owner or public record provided by non-governmental third parties. It is believed to be reliable but not guaranteed. This information is provided exclusively for consumers’ personal, non-commercial use. The data relating to real estate for sale on this website comes in part from the IDX Program of OneKey® MLS. Information Copyright 2026, OneKey® MLS. All data is deemed reliable but is not guaranteed accurate by Compass. See Terms of Service for additional restrictions. Compass · Tel: 212-913-9058 · New York, NY Listing information for certain New York City properties provided courtesy of the Real Estate Board of New York’s Residential Listing Service (the "RLS"). The information contained in this listing has not been verified by the RLS and should be verified by the consumer. The listing information provided here is for the consumer’s personal, non-commercial use. Retransmission, redistribution or copying of this listing information is strictly prohibited except in connection with a consumer's consideration of the purchase and/or sale of an individual property. This listing information is not verified for authenticity or accuracy and is not guaranteed and may not reflect all real estate activity in the market. ©2026 The Real Estate Board of New York, Inc., all rights reserved. This information is not guaranteed, should be independently verified and may not reflect all real estate activity in the market. Offers of compensation set forth here are for other RLSParticipants only and may not reflect other agreements between a consumer and their broker.©2026 The Real Estate Board of New York, Inc., All rights reserved.























 1
1