556 3rd Avenue, Unit PHA2
Listed By Compass
Sold 3/25/21
Listed By Compass
Sold 3/25/21
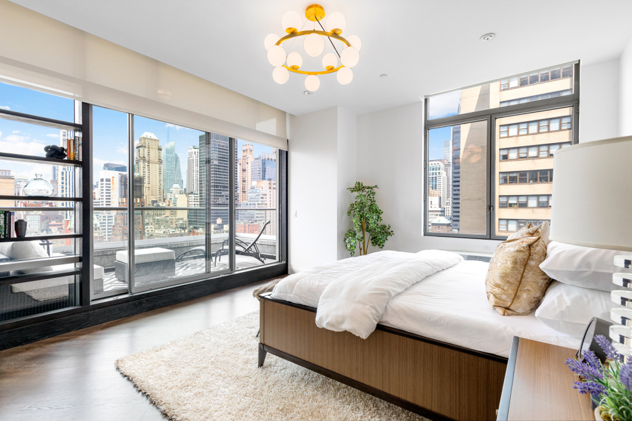
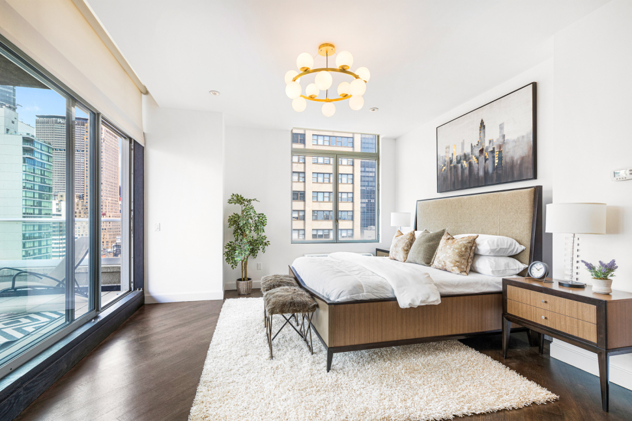
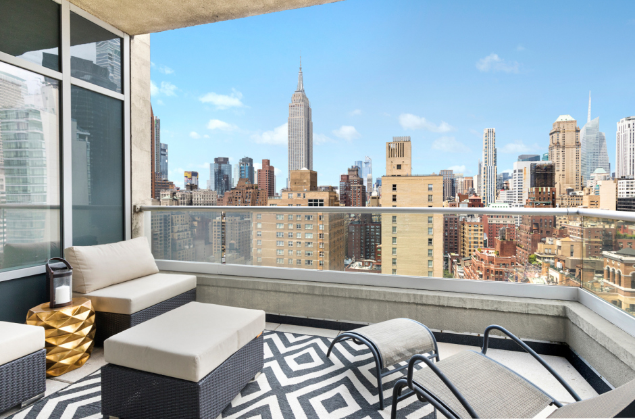
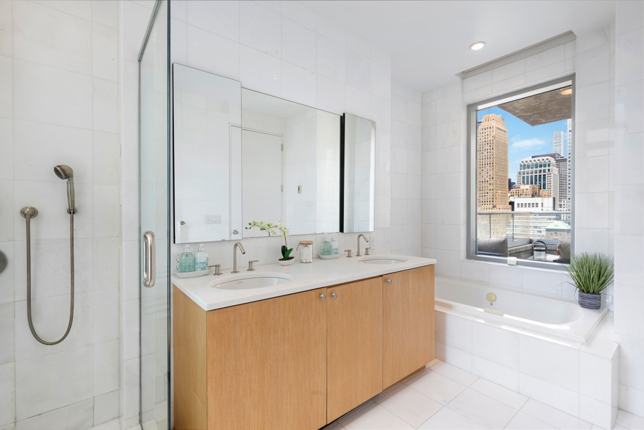
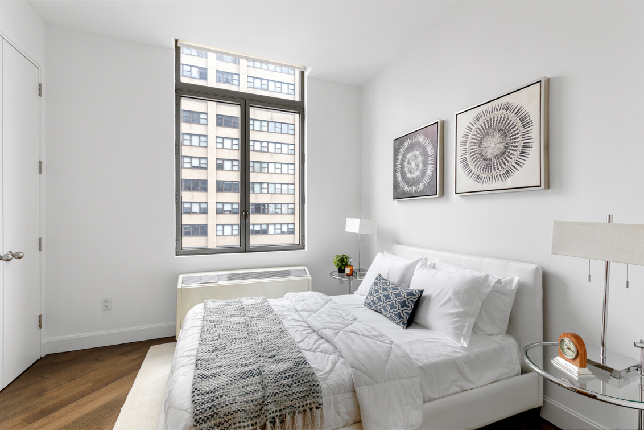
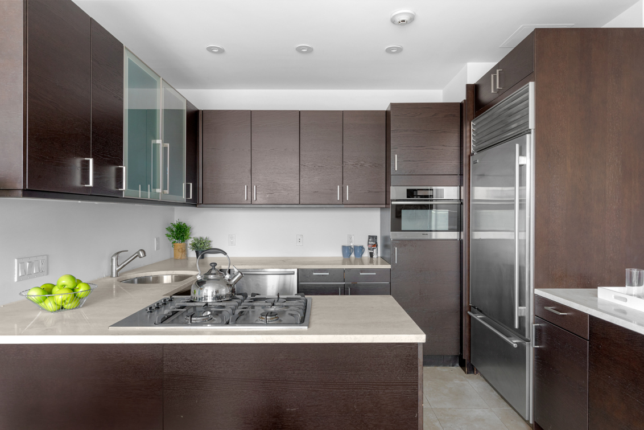
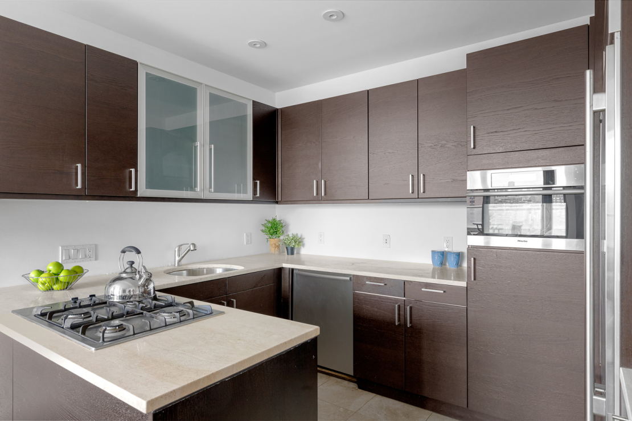
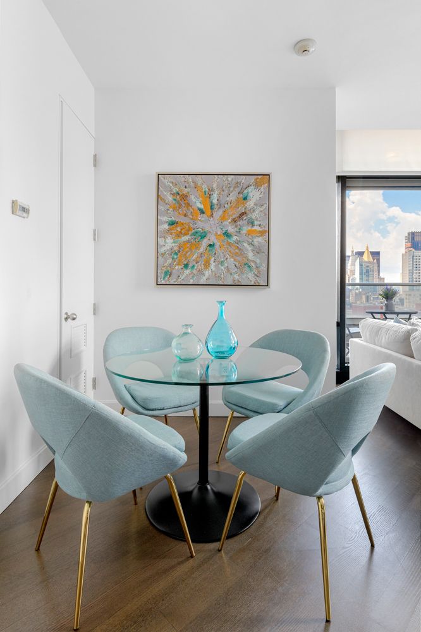
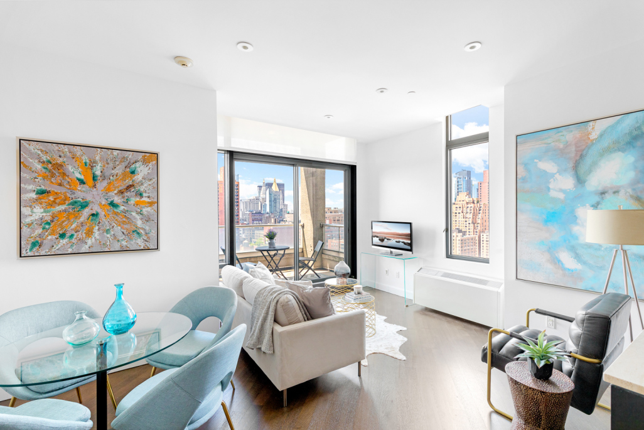
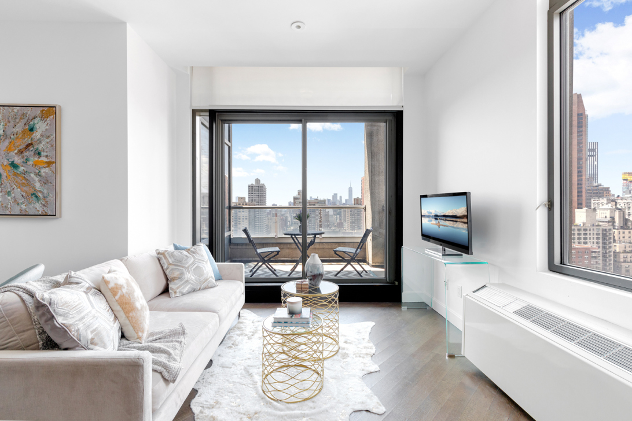
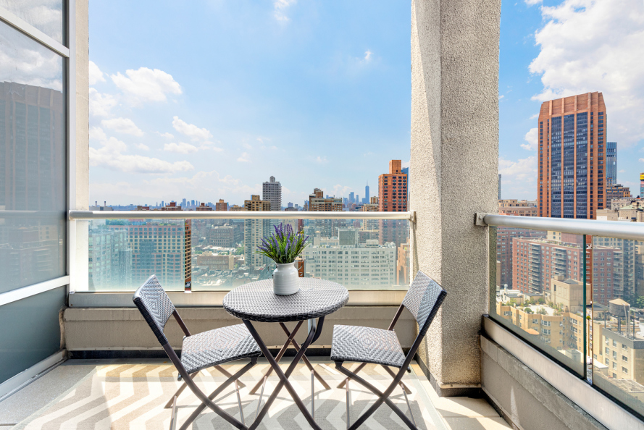
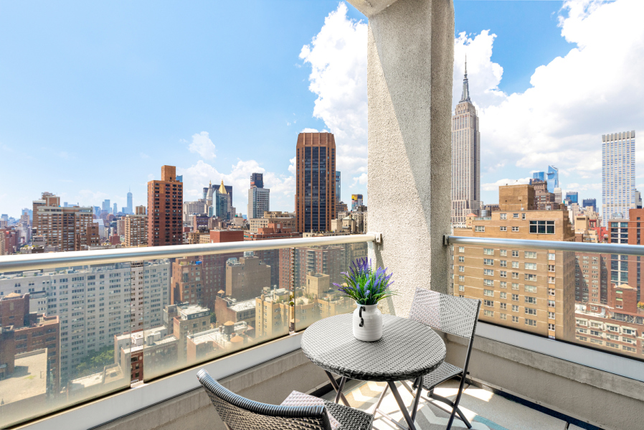
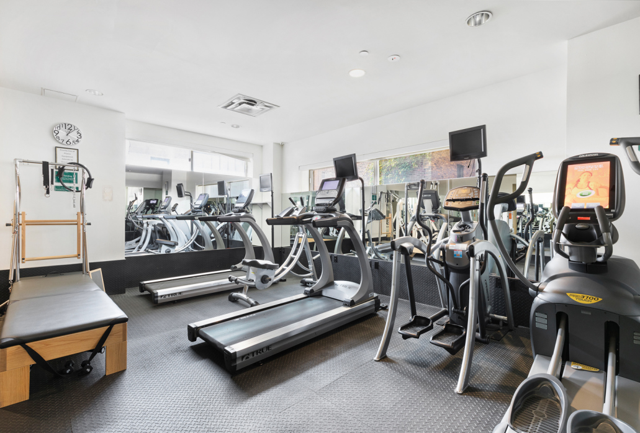
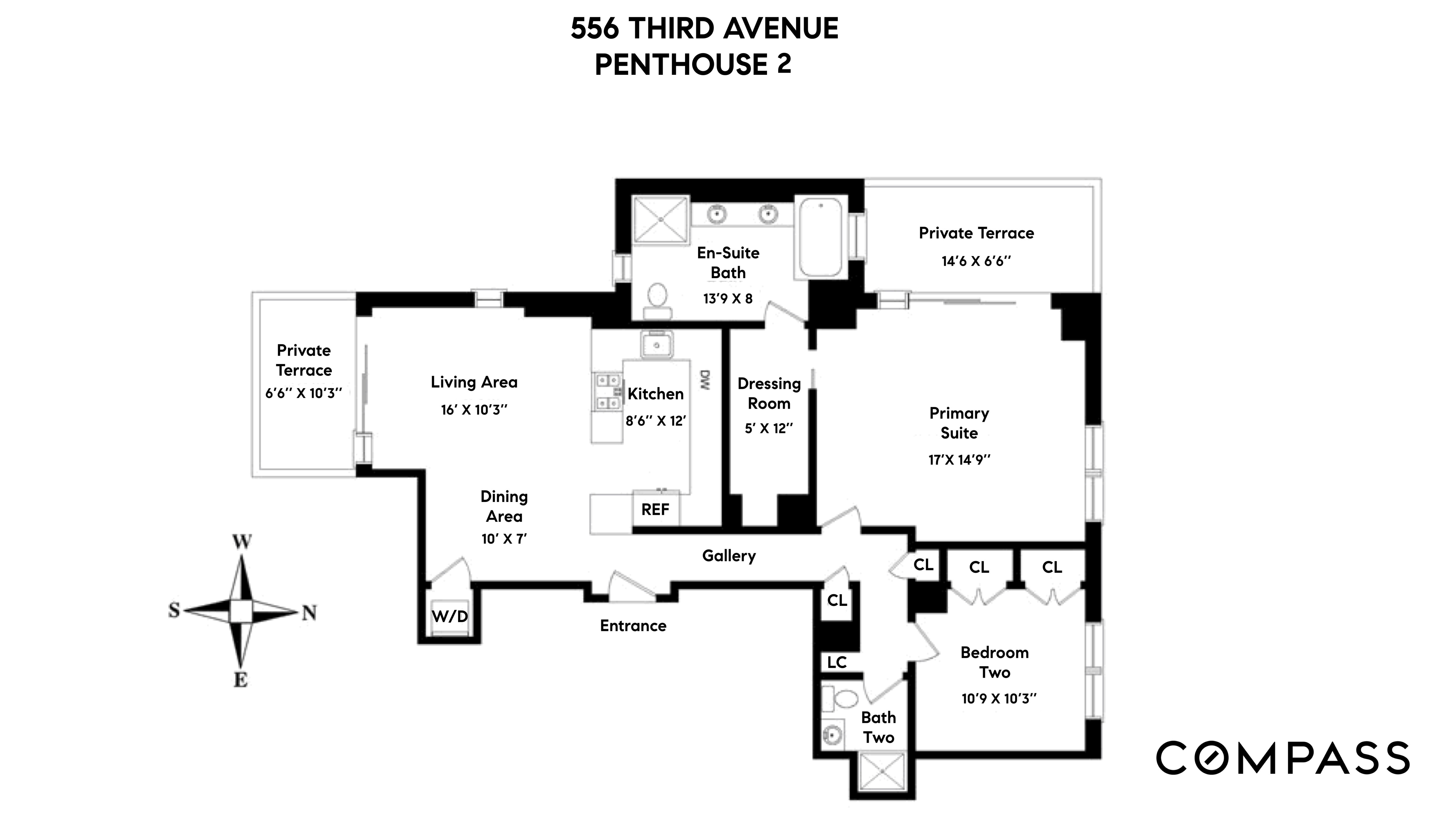
Description
-
With more than 1,100 square feet of living space, this home is equipped with dark hardwood flooring, video intercom system, ample closet...Welcome to Penthouse 2! This stunning 2 bedroom/2 bath condo perched on the 26th floor in Midtown East with only 1 other apartment on its floor, comes with 9'6 high ceilings, TWO private terraces and sweeping postcard Landmark Views to the North, South and West. The multiple landmark view exposure with double private outdoor spaces makes this apartment a RARE find.
-
With more than 1,100 square feet of living space, this home is equipped with dark hardwood flooring, video intercom system, ample closet space, self-controlled HVAC heating/cooling system, electric roller shades in every room, Bosch in unit washer/dryer and the finest touches throughout the apartment.
-
The corner living room with your FIRST private terrace has unobstructed South and West views spanning the Empire State Building and Hudson Yards to the Freedom Tower and downtown skyline. The open chef’s kitchen is outfitted with top of the line stainless steel appliances such as a Bosch dishwasher, Miele Stove and Oven, Miele Convection Oven Microwave, and a Sub-Zero Refrigerator.
-
Enter into your corner Primary Suite that includes a spacious dressing room and your SECOND Private Terrace. The en-suite bath features heated floors, Kohler double vanity duel sinks, a Toto toilet, shower, and BainUltra deep soaking jet stream tub with a view all its own. Note that the in-suite bath will need minor work.
-
The second bedroom serves as the perfect sized guest bedroom. The second full bath comes with a custom stone built standing shower, and Kohler sink.
-
In addition, the apartment comes with separate private storage space.
-
The Aurora is a full service condominium with 24/7 doorman, a gym, business center, and an expansive 360 roof deck available only to penthouse owners.
-
Centrally located between 36th and 37th on Third avenue, the Aurora is in ideal proximity to restaurants, bars and shops, and only blocks away from Grand Central Station, with access to Metro North or the 4, 5, 6, Shuttle subway lines. The midtown tunnel can be accessed only a minute away.
Listing Agents
![Zahra Joudi]() zahra@compass.com
zahra@compass.comP: (917)-621-7900
![Elizabeth Pizzulli]() elizabeth@compass.com
elizabeth@compass.comP: (917)-378-7105
![Ellen Klein]() ellen.klein@compass.com
ellen.klein@compass.comP: (646)-202-0212
![Bonny Goldstein]() bonny.goldstein@compass.com
bonny.goldstein@compass.comP: (914)-393-4385
![Kishia Marte]() kishia.marte@compass.com
kishia.marte@compass.comP: (347)-330-4117
Amenities
- Full-Time Doorman
- Concierge
- City Views
- Open Views
- Private Terrace
- Common Roof Deck
- Common Outdoor Space
- Gym
Property Details for 556 3rd Avenue, Unit PHA2
| Status | Sold |
|---|---|
| Days on Market | 191 |
| Taxes | $1,760 / month |
| Common Charges | $1,307 / month |
| Min. Down Pymt | 10% |
| Total Rooms | 4.0 |
| Compass Type | Condo |
| MLS Type | Condominium |
| Year Built | 2002 |
| County | New York County |
| Buyer's Agent Compensation | 3% |
Building
The Aurora
Location
Virtual Tour
Building Information for 556 3rd Avenue, Unit PHA2
Payment Calculator
$12,645 per month
30 year fixed, 6.845% Interest
$9,578
$1,760
$1,307
Property History for 556 3rd Avenue, Unit PHA2
| Date | Event & Source | Price |
|---|---|---|
| 03/29/2021 | Sold Manual | $1,650,000 |
| 03/29/2021 | Sold Manual | $1,625,000 |
| 03/25/2021 | $1,625,000 +0.2% / yr | |
| 02/17/2021 | Contract Signed Manual | — |
| 01/13/2021 | Price Change Manual | $1,650,000 |
| 12/08/2020 | Price Change Manual | $1,725,000 |
| 09/16/2020 | Price Change Manual | $1,750,000 |
| 08/10/2020 | Listed (Active) Manual | $1,795,000 |
| 07/21/2020 | Exclusive Expired Manual | — |
| 02/13/2020 | Listed (Active) Manual | $1,795,000 |
| 11/26/2013 | $1,600,000 |
For completeness, Compass often displays two records for one sale: the MLS record and the public record.
Public Records for 556 3rd Avenue, Unit PHA2
Schools near 556 3rd Avenue, Unit PHA2
Rating | School | Type | Grades | Distance |
|---|---|---|---|---|
| Public - | PK to 5 | |||
| Public - | 6 to 8 | |||
| Public - | 6 to 8 | |||
| Public - | 6 to 8 |
Rating | School | Distance |
|---|---|---|
P.S. 116 Mary Lindley Murray PublicPK to 5 | ||
Nyc Lab Ms For Collaborative Studies Public6 to 8 | ||
Lower Manhattan Community Middle School Public6 to 8 | ||
Jhs 104 Simon Baruch Public6 to 8 |
School ratings and boundaries are provided by GreatSchools.org and Pitney Bowes. This information should only be used as a reference. Proximity or boundaries shown here are not a guarantee of enrollment. Please reach out to schools directly to verify all information and enrollment eligibility.
Similar Homes
Similar Sold Homes
Homes for Sale near Murray Hill
No guarantee, warranty or representation of any kind is made regarding the completeness or accuracy of descriptions or measurements (including square footage measurements and property condition), such should be independently verified, and Compass expressly disclaims any liability in connection therewith. Photos may be virtually staged or digitally enhanced and may not reflect actual property conditions. Offers of compensation are subject to change at the discretion of the seller. No financial or legal advice provided. Equal Housing Opportunity.
This information is not verified for authenticity or accuracy and is not guaranteed and may not reflect all real estate activity in the market. ©2025 The Real Estate Board of New York, Inc., All rights reserved. The source of the displayed data is either the property owner or public record provided by non-governmental third parties. It is believed to be reliable but not guaranteed. This information is provided exclusively for consumers’ personal, non-commercial use. The data relating to real estate for sale on this website comes in part from the IDX Program of OneKey® MLS. Information Copyright 2025, OneKey® MLS. All data is deemed reliable but is not guaranteed accurate by Compass. See Terms of Service for additional restrictions. Compass · Tel: 212-913-9058 · New York, NY Listing information for certain New York City properties provided courtesy of the Real Estate Board of New York’s Residential Listing Service (the "RLS"). The information contained in this listing has not been verified by the RLS and should be verified by the consumer. The listing information provided here is for the consumer’s personal, non-commercial use. Retransmission, redistribution or copying of this listing information is strictly prohibited except in connection with a consumer's consideration of the purchase and/or sale of an individual property. This listing information is not verified for authenticity or accuracy and is not guaranteed and may not reflect all real estate activity in the market. ©2025 The Real Estate Board of New York, Inc., all rights reserved. This information is not guaranteed, should be independently verified and may not reflect all real estate activity in the market. Offers of compensation set forth here are for other RLSParticipants only and may not reflect other agreements between a consumer and their broker.©2025 The Real Estate Board of New York, Inc., All rights reserved.


















