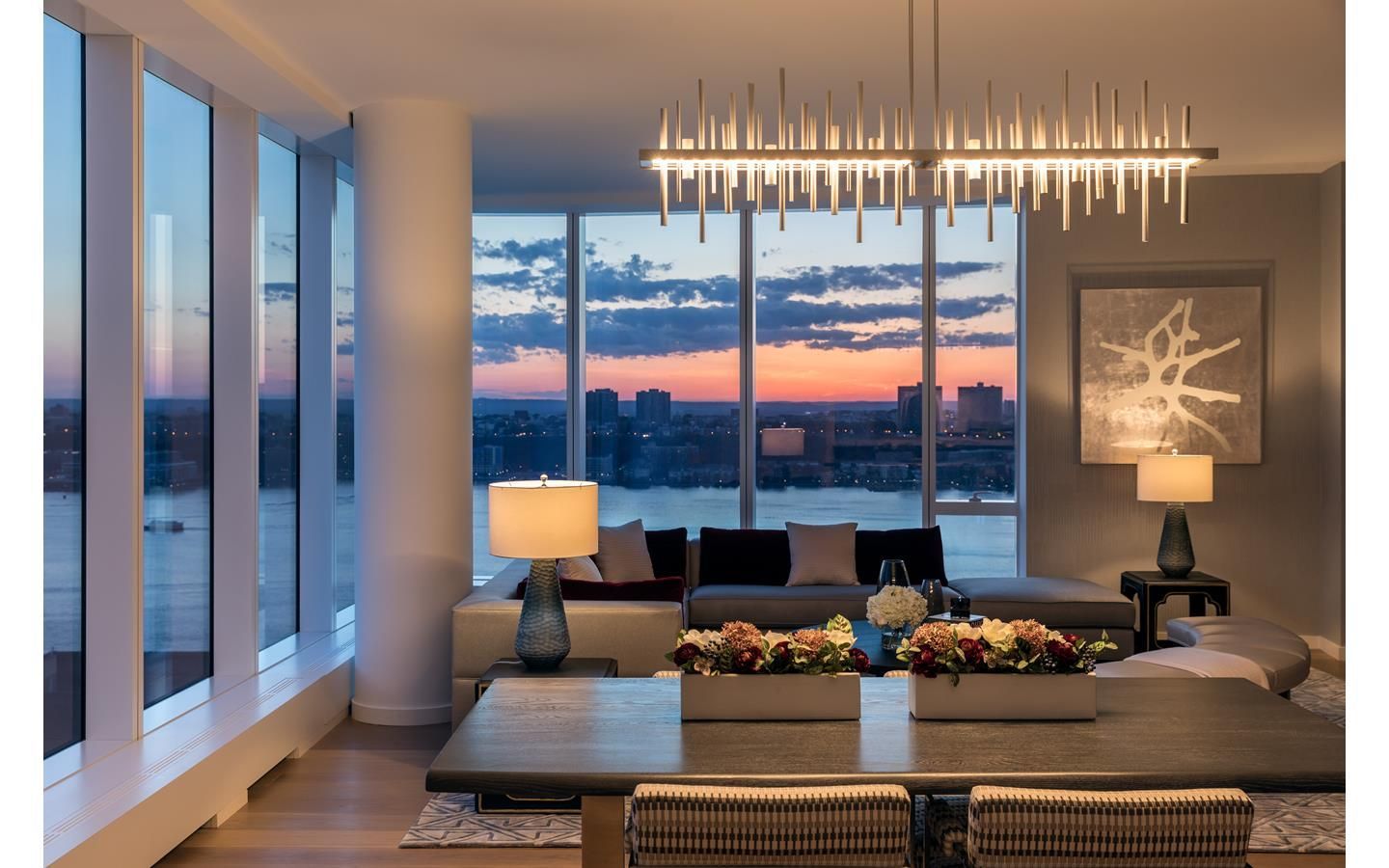1 West End Avenue, Unit 25F
Rented
New Construction
Rented
New Construction


















Description
Interiors custom designed by Jeffrey Beers boast 11'3 ceilings and seven-and-a-half-inch...Welcome home to the coveted F line of One West End, a sprawling 2,836 square-foot corner four bedroom, four-and-a-half bath residence with unparalleled views of the Hudson River and Manhattan skyline. The largest residence to be offered for rent in the building features floor-to-ceiling windows and a southwestern corner living room exposure that provides tons of sunlight and fantastic sunset views over the river.
Interiors custom designed by Jeffrey Beers boast 11'3 ceilings and seven-and-a-half-inch wide walnut plank flooring throughout. The Italian-crafted Scavolini kitchen is outfitted with light-stained walnut cabinetry accented by white matte glass panels. The kitchen features marble slab countertops and backsplash, polished chrome fixtures by Dornbracht and top-of-the-line appliances by Wolf, Miele, Sub-Zero, and Gaggenau wine refrigerator. The south-facing corner master bedroom features two oversized walk-in closets and a luxurious en-suite five-fixture master bath complete with radiant heated Bianco Dolomiti marble floors, glass enclosed shower and Zuma soaking tub. Three en-suite secondary baths, a laundry room, walk-in foyer closet, and powder room complete this meticulously-designed residence.
One West End is the premier full service new development condominium on the Upper West Side, home to expansive indoor and outdoor resort-inspired amenities including a 75-foot swimming pool within a double-height cantilevered atrium, a private fitness center and spa, and a 12,000 square foot terrace featuring cabanas, lush green spaces and areas for grilling and outdoor entertaining. Additional amenity spaces include a living room with fireplace, media, billiards and game rooms, a kids' playroom overlooking the garden terrace and a private dining room with chef's demonstration kitchen. On-site parking is also available.
Listing Agents
![Jonah Katz]() jonah@compass.com
jonah@compass.comP: (631)-885-5346
![Lyon Porter]() lyon@compass.com
lyon@compass.comP: (917)-881-6762
Amenities
- Full-Time Doorman
- Barbecue Area
- Gym
- Health Club
- Playroom
- Yoga Studio
- Resident's Lounge
- Common Media / Recreation Room
Property Details for 1 West End Avenue, Unit 25F
| Status | Rented |
|---|---|
| Days on Market | 37 |
| Rental Incentives | - |
| Available Date | 07/15/2020 |
| Lease Term | 12-24 months |
| Furnished | - |
| Total Rooms | 7.0 |
| Compass Type | Condo |
| MLS Type | Single Family |
| Year Built | 2017 |
| Views | None |
| Architectural Style | - |
| County | New York County |
Building
One West End
Building Information for 1 West End Avenue, Unit 25F
Property History for 1 West End Avenue, Unit 25F
| Date | Event & Source | Price | Appreciation | Link |
|---|
| Date | Event & Source | Price |
|---|
For completeness, Compass often displays two records for one sale: the MLS record and the public record.
Schools near 1 West End Avenue, Unit 25F
Rating | School | Type | Grades | Distance |
|---|---|---|---|---|
| Public - | PK to 8 | |||
| Public - | 6 to 12 | |||
| Public - | 9 to 12 | |||
| Public - | 9 to 12 |
Rating | School | Distance |
|---|---|---|
Riverside School for Makers and Artists (The) PublicPK to 8 | ||
West End Secondary School Public6 to 12 | ||
High School of Arts and Technology Public9 to 12 |
School ratings and boundaries are provided by GreatSchools.org and Pitney Bowes. This information should only be used as a reference. Proximity or boundaries shown here are not a guarantee of enrollment. Please reach out to schools directly to verify all information and enrollment eligibility.
No guarantee, warranty or representation of any kind is made regarding the completeness or accuracy of descriptions or measurements (including square footage measurements and property condition), such should be independently verified, and Compass expressly disclaims any liability in connection therewith. Photos may be virtually staged or digitally enhanced and may not reflect actual property conditions. Offers of compensation are subject to change at the discretion of the owner. No financial or legal advice provided. Equal Housing Opportunity.
This information is not verified for authenticity or accuracy and is not guaranteed and may not reflect all real estate activity in the market. ©2025 The Real Estate Board of New York, Inc., All rights reserved. The source of the displayed data is either the property owner or public record provided by non-governmental third parties. It is believed to be reliable but not guaranteed. This information is provided exclusively for consumers’ personal, non-commercial use. The data relating to real estate for sale on this website comes in part from the IDX Program of OneKey® MLS. Information Copyright 2025, OneKey® MLS. All data is deemed reliable but is not guaranteed accurate by Compass. See Terms of Service for additional restrictions. Compass · Tel: 212-913-9058 · New York, NY Listing information for certain New York City properties provided courtesy of the Real Estate Board of New York’s Residential Listing Service (the "RLS"). The information contained in this listing has not been verified by the RLS and should be verified by the consumer. The listing information provided here is for the consumer’s personal, non-commercial use. Retransmission, redistribution or copying of this listing information is strictly prohibited except in connection with a consumer's consideration of the purchase and/or sale of an individual property. This listing information is not verified for authenticity or accuracy and is not guaranteed and may not reflect all real estate activity in the market. ©2025 The Real Estate Board of New York, Inc., all rights reserved. This information is not guaranteed, should be independently verified and may not reflect all real estate activity in the market. Offers of compensation set forth here are for other RLSParticipants only and may not reflect other agreements between a consumer and their broker.©2025 The Real Estate Board of New York, Inc., All rights reserved.



















