554 Broome Street, Unit PH
Sold 10/28/19
Sold 10/28/19
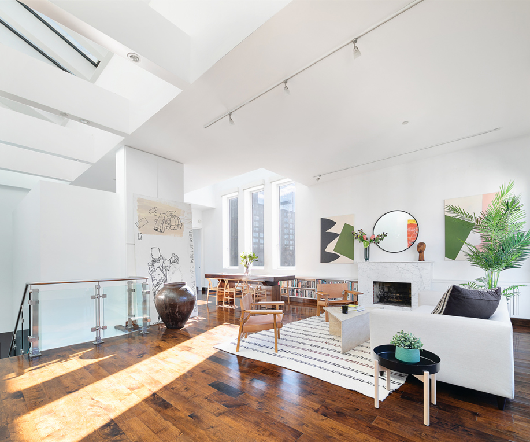
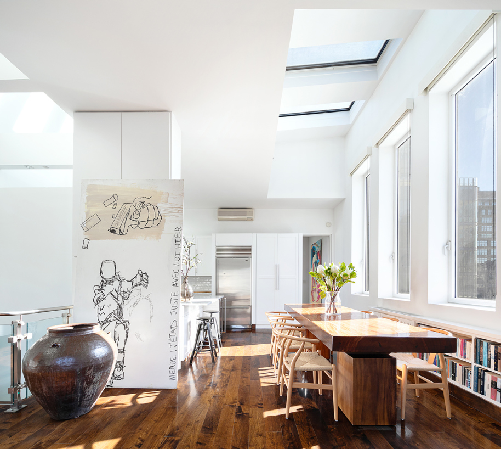
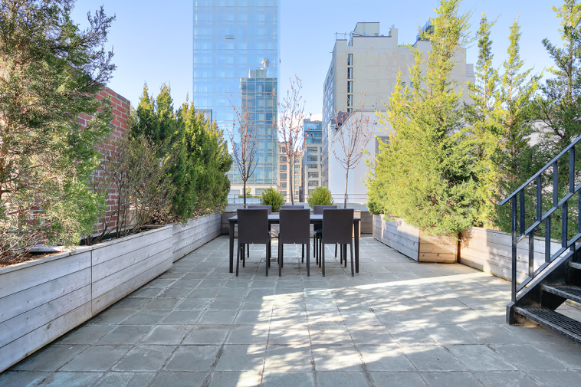
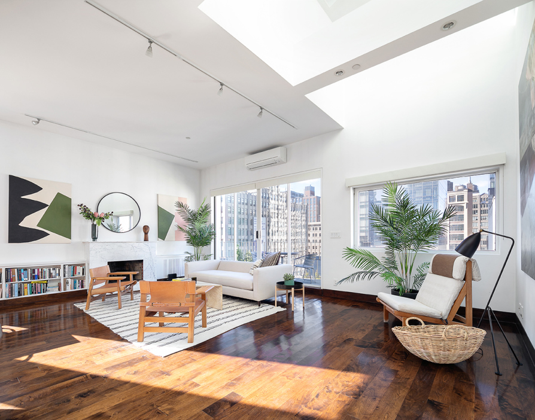
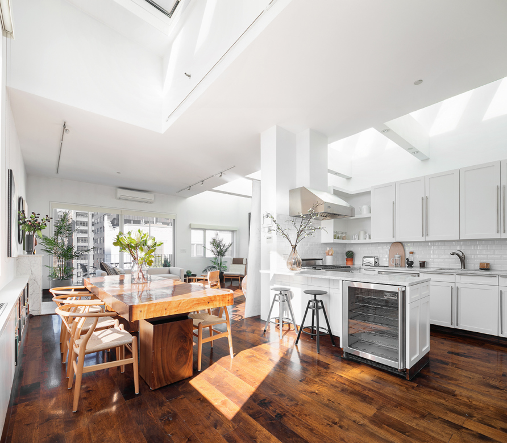
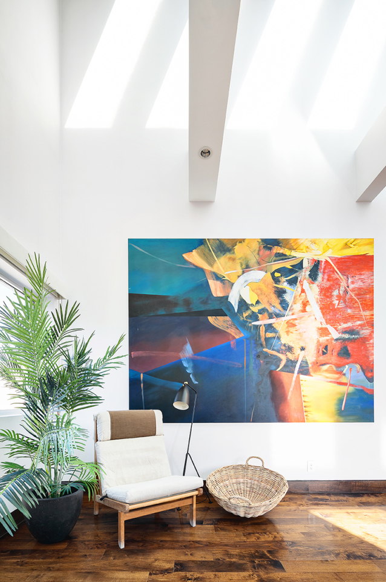
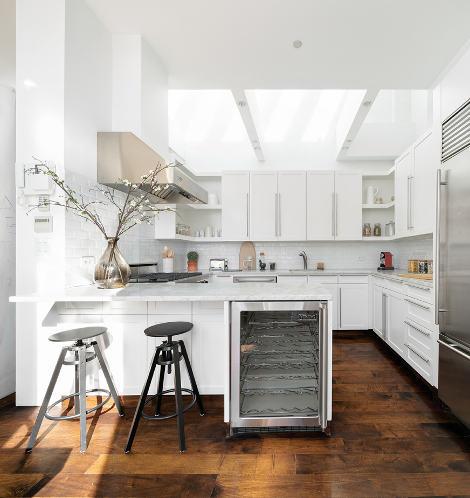
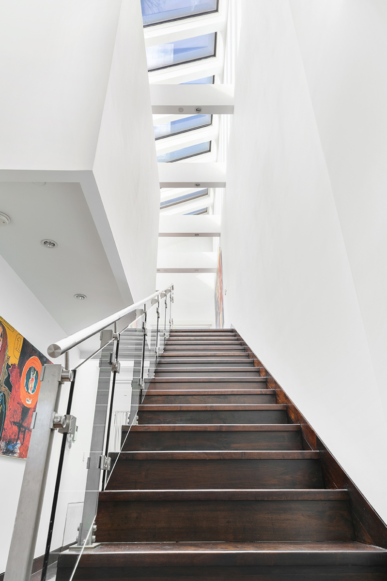
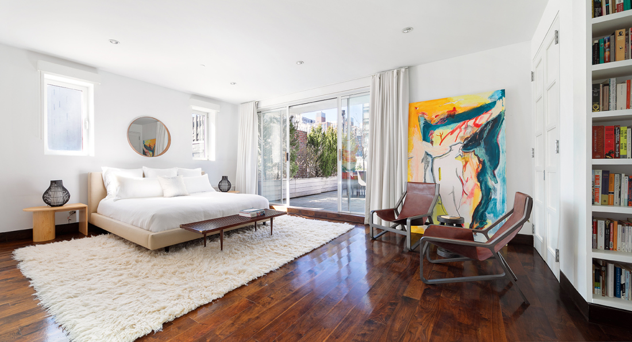
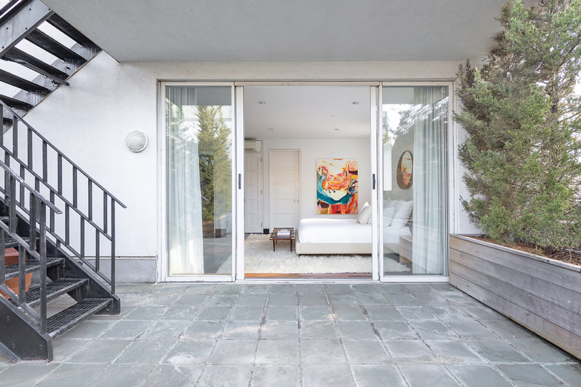
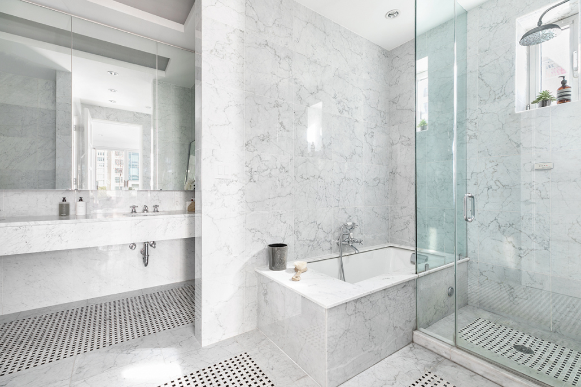
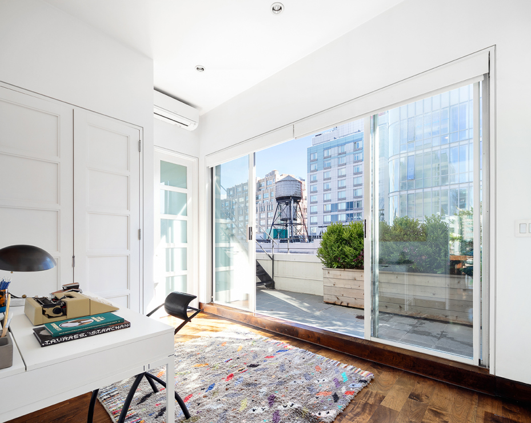
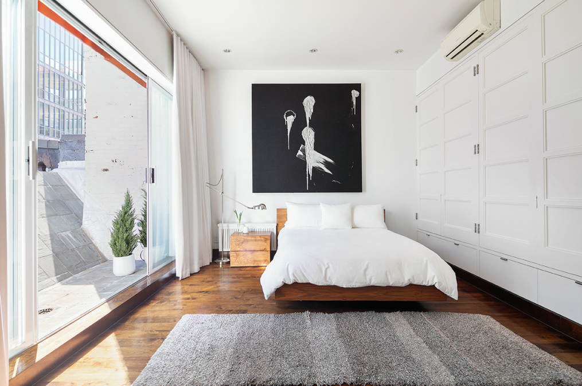
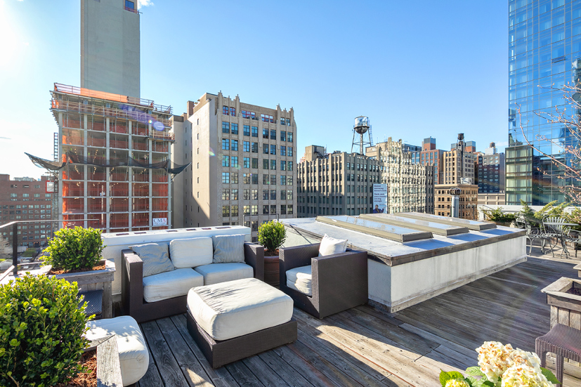
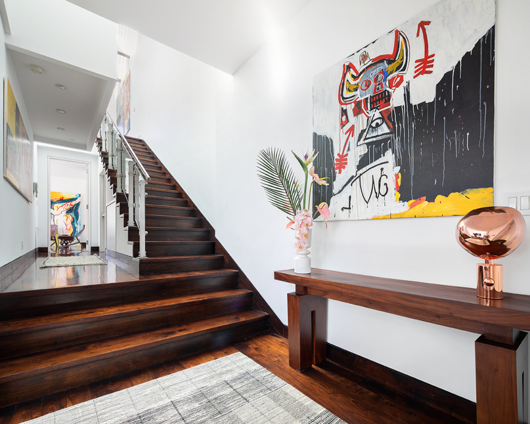
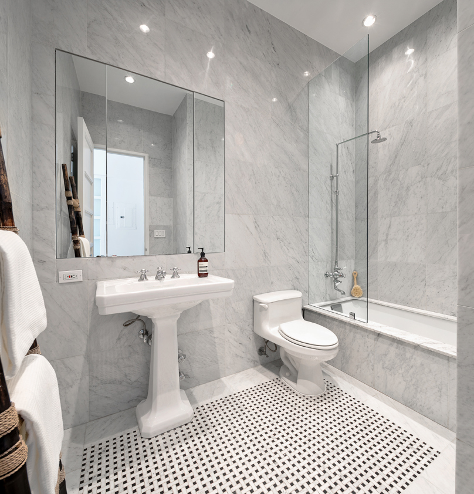
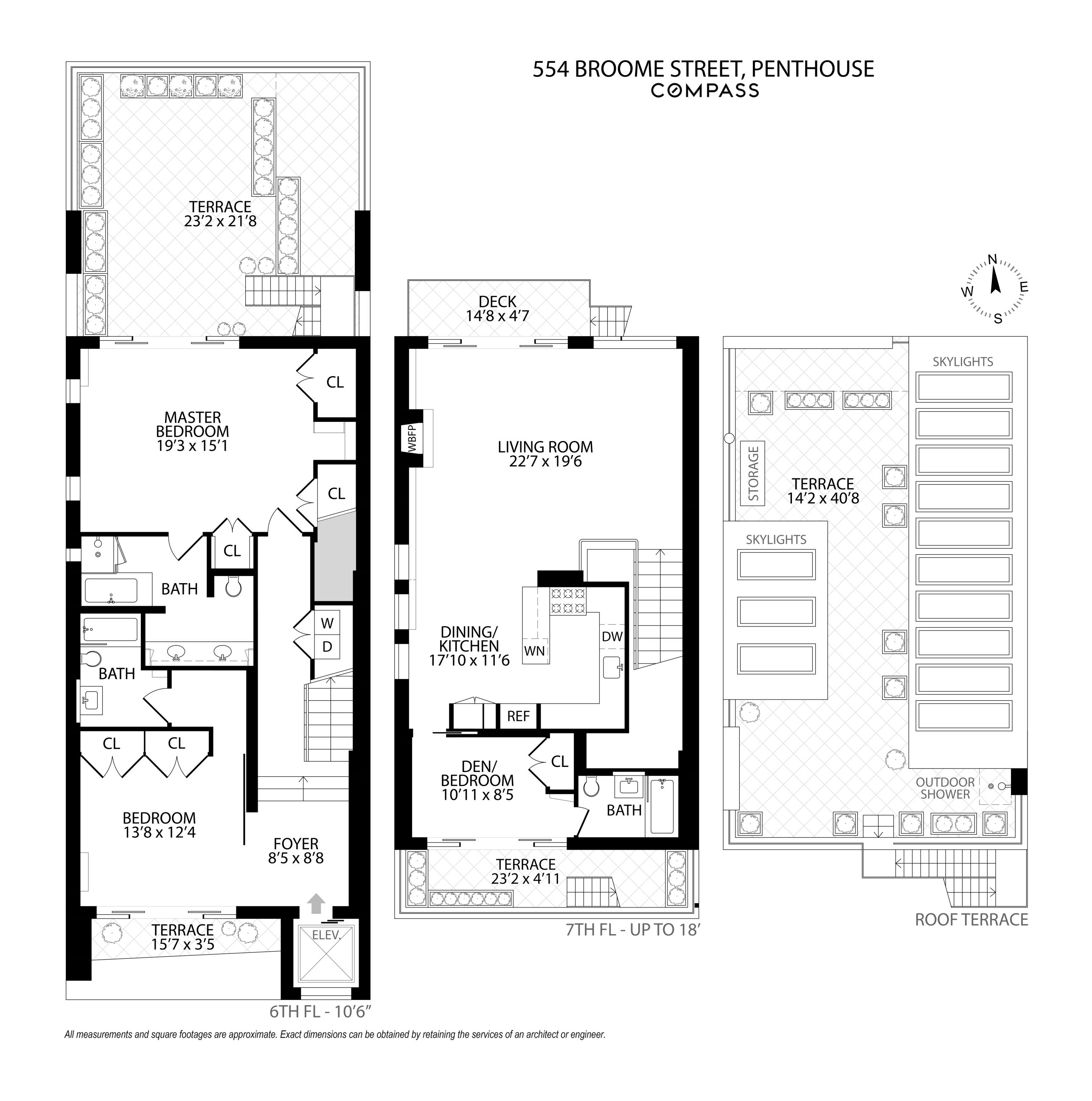
Description
Upon entry, a combination...The Penthouse at 554 Broome Street is an architecturally significant, full floor duplex loft penthouse, with an unparalleled combination of chic indoor and outdoor living flooded with sunlight through three exposures. A private keyed elevator opens up to an expansive 2,300 SF 3 bedroom (2 bed plus office/bedroom), 3 bathroom apartment with up to 18' ceilings with four private terraces -- one off of the living room and each bedroom--in addition to a 40' long private roof deck.
Upon entry, a combination glass and walnut staircase leads to a generous living space with 12’ ceilings and abundant natural light through multiple oversized skylights. This graciously apportioned floor can easily accommodate multiple seating and dining areas, has a wood burning fireplace and enjoys access to a terrace by way of sleek sliding glass doors. A modern kitchen with marble countertops is also bathed in light from a skylight and is appointed Viking, Sub Zero and Miele appliances. A south facing den/3rd bedroom with full bath and private terrace complete this floor.
The lower level is home to an opulent master suite, a large private oasis with two fully built out closets, and additional custom built in shelving. The master bedroom enjoys access to an expansive private terrace, a rarity in the downtown market. A serene master bath features a White Carrara marble glass walled shower, dual vanity and deep soaking tub. A secondary south facing bedroom with fully built out closets, a marble bath and an additional private terrace is also located on this level. A side by side washer and dryer is positioned just outside the bedrooms.
554 Broome Street is a five unit prewar condominium with very low monthlies ideally positioned across street from Pritzker Prize winning architect Renzo Piano's first New York City residential condominium on the border of Soho and Hudson Square. Formerly a horse stable for the fire department in 1890, today it consists of five (5) very special floor through lofts, a duplex penthouse and a maisonette, all accessible by private keyed elevator. Subletting is permitted and the building is pet friendly.
Listing Agents
![Nick Gavin]() nick.gavin@compass.com
nick.gavin@compass.comP: (646)-610-3055
![Josh Doyle]() josh.doyle@compass.com
josh.doyle@compass.comP: (917)-279-4969
![Ugo Russino]() ugo.russino@compass.com
ugo.russino@compass.comP: (347)-701-9969
![Michael Sarg]() michael.sarg@compass.com
michael.sarg@compass.comP: (646)-894-2230
Amenities
- Primary Ensuite
- City Views
- Balcony
- Private Terrace
- Private Roof Deck
- Working Fireplace
- Private Entrance
- Hardwood Floors
Property Details for 554 Broome Street, Unit PH
| Status | Sold |
|---|---|
| Days on Market | 71 |
| Taxes | $1,661 / month |
| Common Charges | $1,460 / month |
| Min. Down Pymt | 10% |
| Total Rooms | 5.0 |
| Compass Type | Condo |
| MLS Type | Condominium |
| Year Built | 1910 |
| Views | None |
| Architectural Style | - |
| County | New York County |
| Buyer's Agent Compensation | 2.5% |
Building
554 Broome St
Building Information for 554 Broome Street, Unit PH
Property History for 554 Broome Street, Unit PH
| Date | Event & Source | Price | Appreciation | Link |
|---|
| Date | Event & Source | Price |
|---|
For completeness, Compass often displays two records for one sale: the MLS record and the public record.
Schools near 554 Broome Street, Unit PH
Rating | School | Type | Grades | Distance |
|---|---|---|---|---|
| Public - | PK to 5 | |||
| Public - | 6 to 8 | |||
| Public - | 6 to 8 | |||
| Public - | 6 to 8 |
Rating | School | Distance |
|---|---|---|
P.S. 3 Charrette School PublicPK to 5 | ||
Nyc Lab Ms For Collaborative Studies Public6 to 8 | ||
Lower Manhattan Community Middle School Public6 to 8 | ||
Middle 297 Public6 to 8 |
School ratings and boundaries are provided by GreatSchools.org and Pitney Bowes. This information should only be used as a reference. Proximity or boundaries shown here are not a guarantee of enrollment. Please reach out to schools directly to verify all information and enrollment eligibility.
Similar Homes
Similar Sold Homes
Homes for Sale near Hudson Square
Neighborhoods
Cities
No guarantee, warranty or representation of any kind is made regarding the completeness or accuracy of descriptions or measurements (including square footage measurements and property condition), such should be independently verified, and Compass expressly disclaims any liability in connection therewith. Photos may be virtually staged or digitally enhanced and may not reflect actual property conditions. Offers of compensation are subject to change at the discretion of the seller. No financial or legal advice provided. Equal Housing Opportunity.
This information is not verified for authenticity or accuracy and is not guaranteed and may not reflect all real estate activity in the market. ©2025 The Real Estate Board of New York, Inc., All rights reserved. The source of the displayed data is either the property owner or public record provided by non-governmental third parties. It is believed to be reliable but not guaranteed. This information is provided exclusively for consumers’ personal, non-commercial use. The data relating to real estate for sale on this website comes in part from the IDX Program of OneKey® MLS. Information Copyright 2025, OneKey® MLS. All data is deemed reliable but is not guaranteed accurate by Compass. See Terms of Service for additional restrictions. Compass · Tel: 212-913-9058 · New York, NY Listing information for certain New York City properties provided courtesy of the Real Estate Board of New York’s Residential Listing Service (the "RLS"). The information contained in this listing has not been verified by the RLS and should be verified by the consumer. The listing information provided here is for the consumer’s personal, non-commercial use. Retransmission, redistribution or copying of this listing information is strictly prohibited except in connection with a consumer's consideration of the purchase and/or sale of an individual property. This listing information is not verified for authenticity or accuracy and is not guaranteed and may not reflect all real estate activity in the market. ©2025 The Real Estate Board of New York, Inc., all rights reserved. This information is not guaranteed, should be independently verified and may not reflect all real estate activity in the market. Offers of compensation set forth here are for other RLSParticipants only and may not reflect other agreements between a consumer and their broker.©2025 The Real Estate Board of New York, Inc., All rights reserved.




















