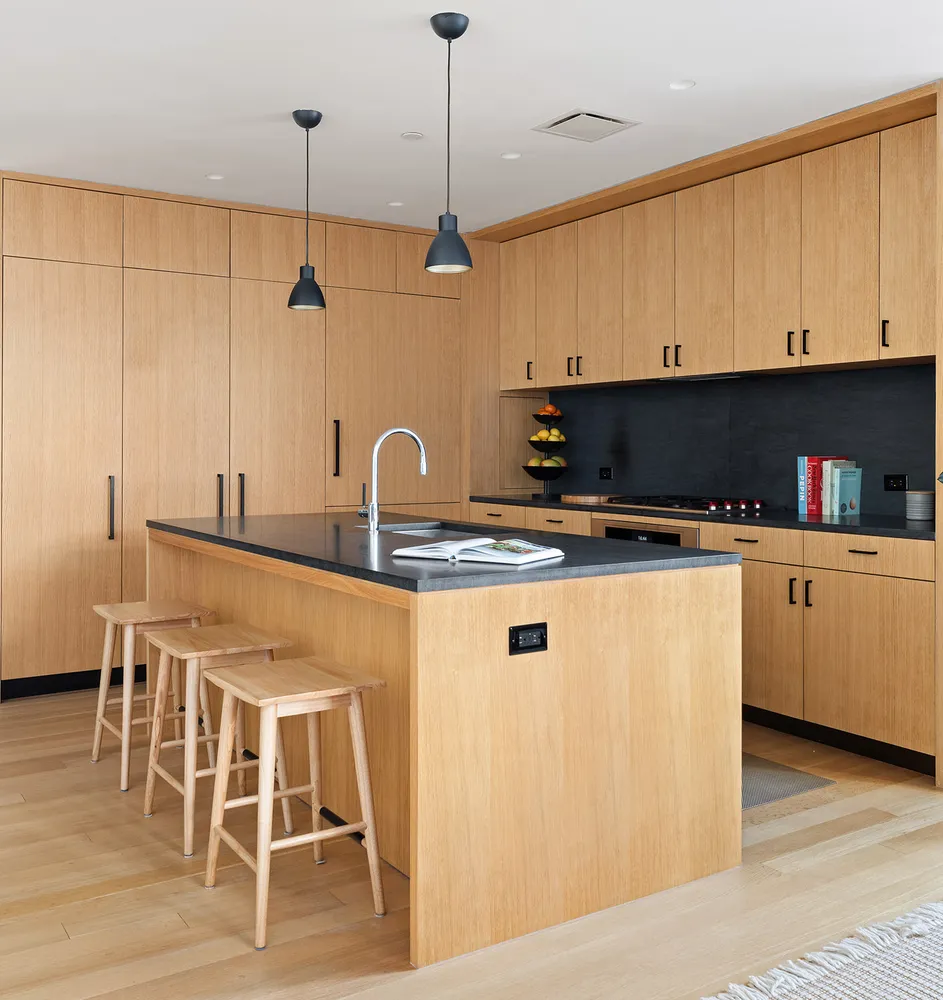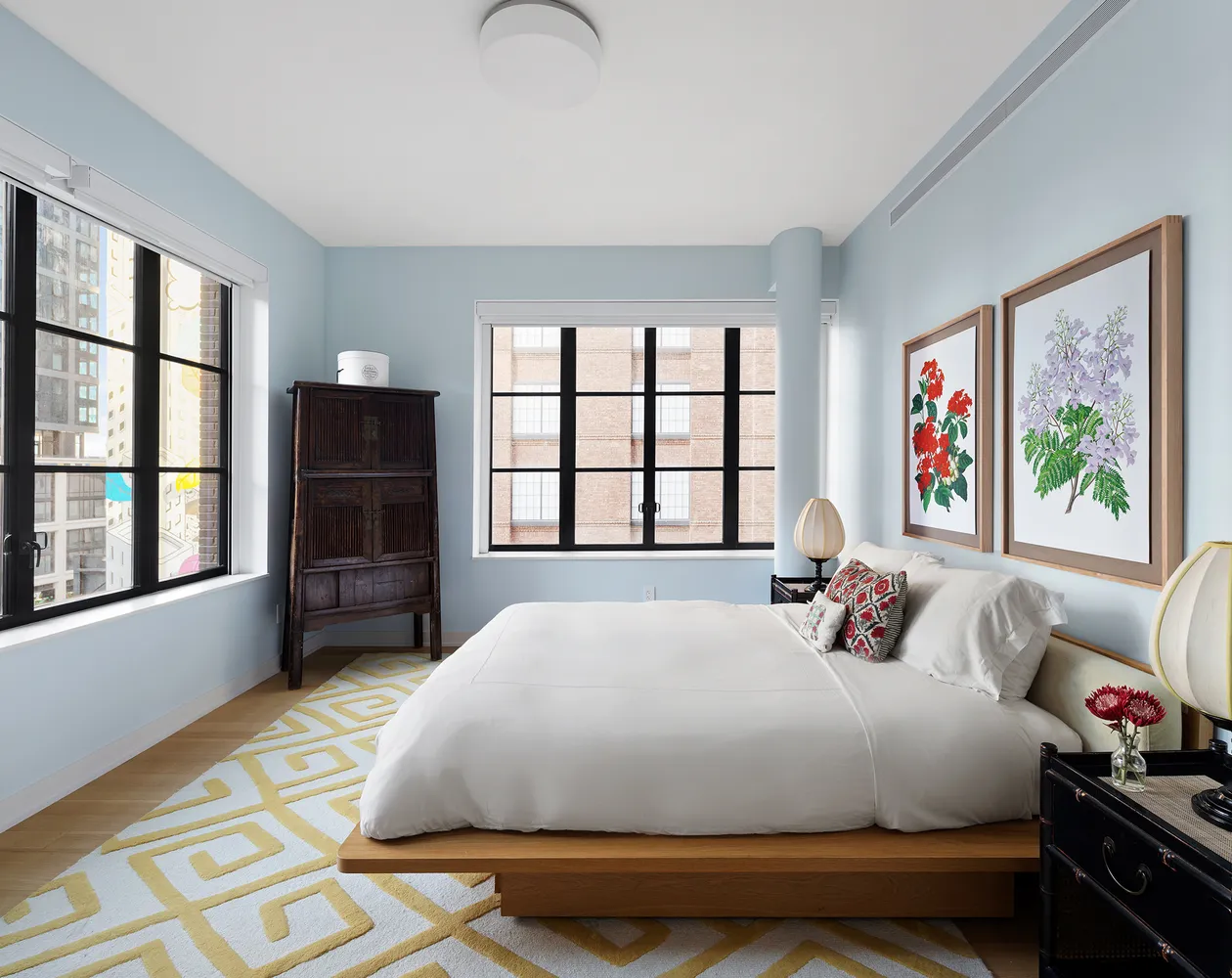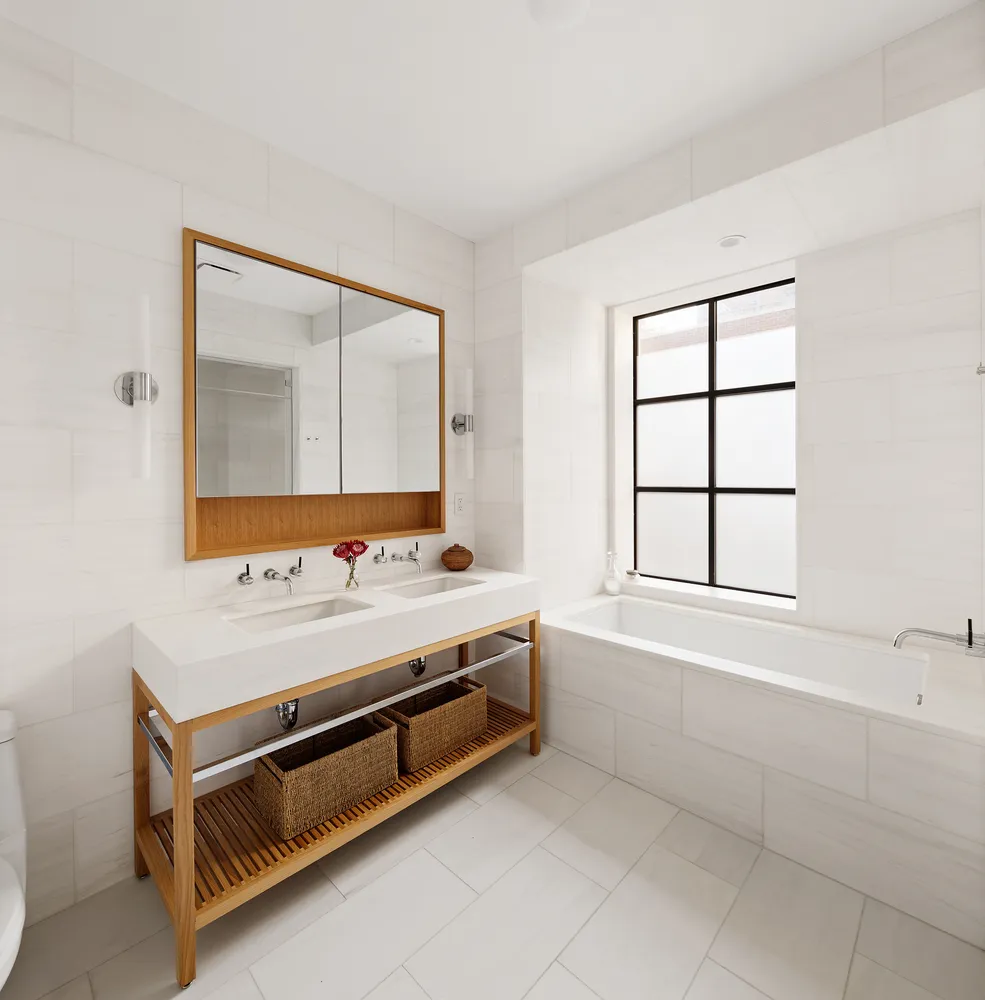550 West 29th Street, Unit 5A








Description
Residence 5A is a spectacular corner 3-bedroom, 3.5-bathroom duplex boasting ceiling heights up to 20-feet.
A generous foyer leads you into the open-concept living room, dining room and kitchen with dual corner exposures from double height casement windows, which include a view of the Hudson River. The living room’s 20-foot ceilings give the space even more visual depth and wow factor. The state of the art kitchen is outfitted with an eat-in island, custom...*First Open House Sunday 10/20 2:30-4:30pm.*
Residence 5A is a spectacular corner 3-bedroom, 3.5-bathroom duplex boasting ceiling heights up to 20-feet.
A generous foyer leads you into the open-concept living room, dining room and kitchen with dual corner exposures from double height casement windows, which include a view of the Hudson River. The living room’s 20-foot ceilings give the space even more visual depth and wow factor. The state of the art kitchen is outfitted with an eat-in island, custom Italian cabinetry, Pietra Cardosa countertops and a matching backsplash, Lefroy Brooks faucets, a wine fridge, and a suite of fully integrated high-end appliances from Wolf, Sub-Zero, and Miele. Rounding out the lower level is a half bath, perfect for entertaining, and a large bedroom with two sizeable closets and its own en-suite bathroom.
A set of floating oak stairs with an ornamental steel handrail takes you to the upper level where you will find the primary suite, second bedroom, and a study which opens to the lower level. The primary bedroom features a very generously proportioned walk-in closet, a reach-in closet, and a top of the line windowed bathroom complete with double sinks, marble walls and floors, Lefroy Brooks fixtures, and a walk-in steam shower with a separate soaking tub from Zuma. The second bedroom has its own closet and quick access to a full bathroom with limestone floors and a Catalano ceramic sink. The versatile landing area even has enough space to put a desk.
Additional features include multi-zone heating and cooling which is energy efficient, a washer/dryer, wide-plank oak flooring throughout, storage in the basement, and tinted windows so nobody can see from the outside. The area is also pin drop quiet, especially during the afternoon and nighttime hours.
Five Five Zero condominium is located between the High Line and Hudson Yards. Amenities include a 24-hour attended lobby, a full- time super, a fully equipped fitness room, a sauna, a state-of-the-art security and video intercom system, commercial grade washers for oversized items, and a bicycle room. The building is in the heart of trendy restaurants, galleries, shops, and public transport. It’s also close proximity to Hudson Yards, an area that continues to grow with 5-star restaurants, designer shops, fitness options, and tech outposts, makes it an in-demand location. Sorry no pets. Note, there is an online board application as part of the approval process.
Listing Agents
![Dorian Perkey]() dorian.perkey@compass.com
dorian.perkey@compass.comP: (541)-915-0942
![Frances Langbecker]() frances.langbecker@compass.com
frances.langbecker@compass.comP: (917)-916-0940
Amenities
- Duplex
- Full-Time Doorman
- Concierge
- River Views
- City Views
- Common Outdoor Space
- Gym
- Sauna
Property Details for 550 West 29th Street, Unit 5A
| Status | Rented |
|---|---|
| Days on Market | 36 |
| Rental Incentives | No Fee |
| Available Date | 12/01/2024 |
| Lease Term | 12 months |
| Furnished | - |
| Total Rooms | 5.0 |
| Compass Type | Condo |
| MLS Type | - |
| Year Built | 2016 |
| County | New York County |
Building
Five Five Zero
Location
Virtual Tour
Building Information for 550 West 29th Street, Unit 5A
Property History for 550 West 29th Street, Unit 5A
| Date | Event & Source | Price | Appreciation |
|---|---|---|---|
| Dec 6, 2024 | Rented Manual | $16,000 | — |
| Nov 20, 2024 | Application Pending Manual | — | |
| Oct 15, 2024 | Listed (Active) Manual | $18,000 | — |
| Sep 7, 2021 | Rented Manual | — | |
| Aug 20, 2020 | Application Pending Manual | — | |
| Apr 24, 2020 | Leases Out Manual | — | |
| Mar 12, 2020 | Application Pending Manual | — | |
| Nov 18, 2019 | Price Change Manual | $15,000 | — |
| Oct 21, 2019 | Listed (Active) Manual | $17,500 | — |
| Date | Event & Source | Price |
|---|---|---|
| 12/06/2024 | Rented Manual | $16,000 |
| 11/20/2024 | Application Pending Manual | — |
| 10/15/2024 | Listed (Active) Manual | $18,000 |
| 09/07/2021 | Rented Manual | — |
| 08/20/2020 | Application Pending Manual | — |
| 04/24/2020 | Leases Out Manual | — |
| 03/12/2020 | Application Pending Manual | — |
| 11/18/2019 | Price Change Manual | $15,000 |
| 10/21/2019 | Listed (Active) Manual | $17,500 |
For completeness, Compass often displays two records for one sale: the MLS record and the public record.
Schools near 550 West 29th Street, Unit 5A
Rating | School | Type | Grades | Distance |
|---|---|---|---|---|
| Public - | PK to 5 | |||
| Public - | 6 to 8 | |||
| Public - | 6 to 8 | |||
| Public - | 6 to 8 |
Rating | School | Distance |
|---|---|---|
P.S. 33 Chelsea Prep PublicPK to 5 | ||
Middle 297 Public6 to 8 | ||
Lower Manhattan Community Middle School Public6 to 8 | ||
Nyc Lab Ms For Collaborative Studies Public6 to 8 |
School ratings and boundaries are provided by GreatSchools.org and Pitney Bowes. This information should only be used as a reference. Proximity or boundaries shown here are not a guarantee of enrollment. Please reach out to schools directly to verify all information and enrollment eligibility.
Neighborhood Map and Transit
No guarantee, warranty or representation of any kind is made regarding the completeness or accuracy of descriptions or measurements (including square footage measurements and property condition), such should be independently verified, and Compass expressly disclaims any liability in connection therewith. Photos may be virtually staged or digitally enhanced and may not reflect actual property conditions. Offers of compensation are subject to change at the discretion of the owner. No financial or legal advice provided. Equal Housing Opportunity.
This information is not verified for authenticity or accuracy and is not guaranteed and may not reflect all real estate activity in the market. ©2025 The Real Estate Board of New York, Inc., All rights reserved. The source of the displayed data is either the property owner or public record provided by non-governmental third parties. It is believed to be reliable but not guaranteed. This information is provided exclusively for consumers’ personal, non-commercial use. The data relating to real estate for sale on this website comes in part from the IDX Program of OneKey® MLS. Information Copyright 2025, OneKey® MLS. All data is deemed reliable but is not guaranteed accurate by Compass. See Terms of Service for additional restrictions. Compass · Tel: 212-913-9058 · New York, NY Listing information for certain New York City properties provided courtesy of the Real Estate Board of New York’s Residential Listing Service (the "RLS"). The information contained in this listing has not been verified by the RLS and should be verified by the consumer. The listing information provided here is for the consumer’s personal, non-commercial use. Retransmission, redistribution or copying of this listing information is strictly prohibited except in connection with a consumer's consideration of the purchase and/or sale of an individual property. This listing information is not verified for authenticity or accuracy and is not guaranteed and may not reflect all real estate activity in the market. ©2025 The Real Estate Board of New York, Inc., all rights reserved. This information is not guaranteed, should be independently verified and may not reflect all real estate activity in the market. Offers of compensation set forth here are for other RLSParticipants only and may not reflect other agreements between a consumer and their broker.©2025 The Real Estate Board of New York, Inc., All rights reserved.









