130 West 12th Street, Unit 5A
Sold 3/23/21
Sold 3/23/21



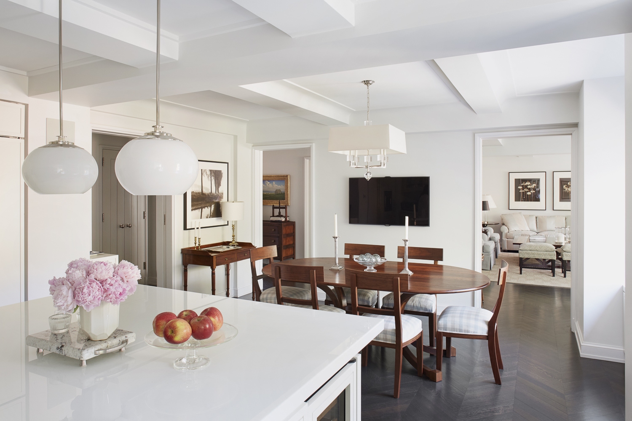
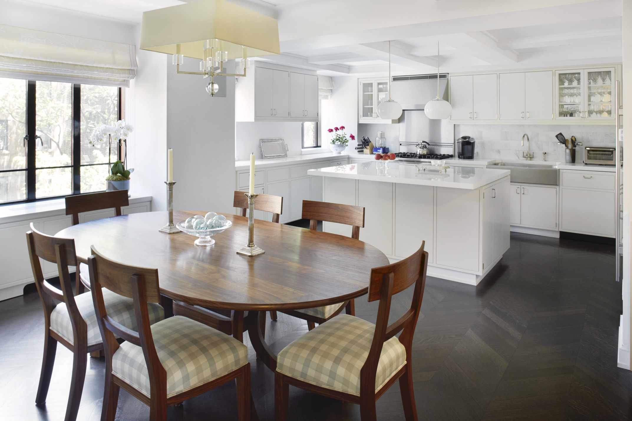
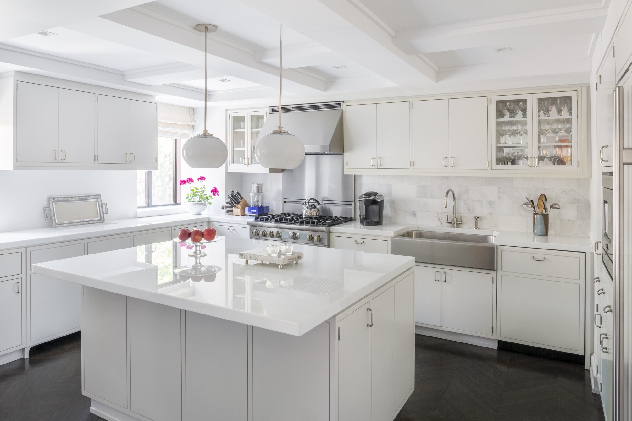
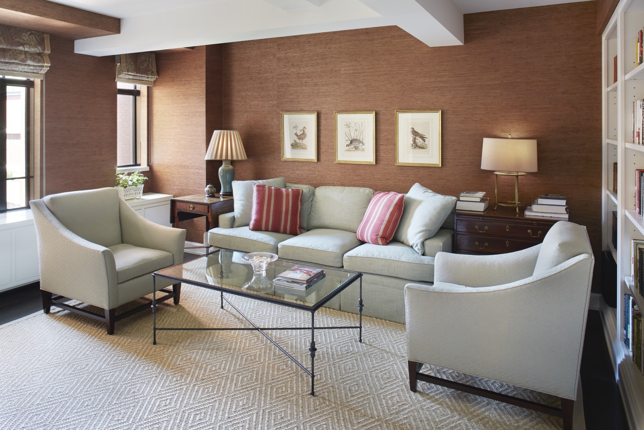

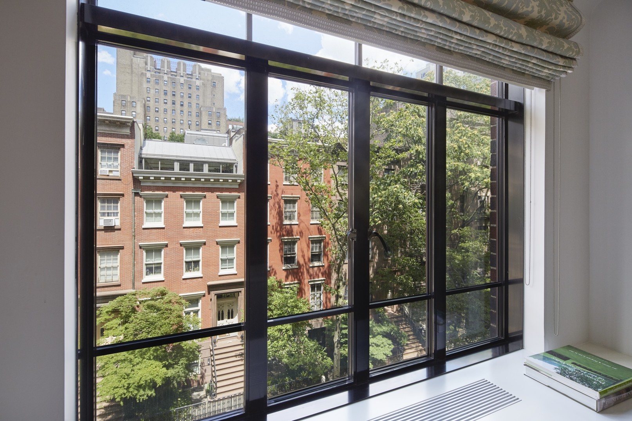
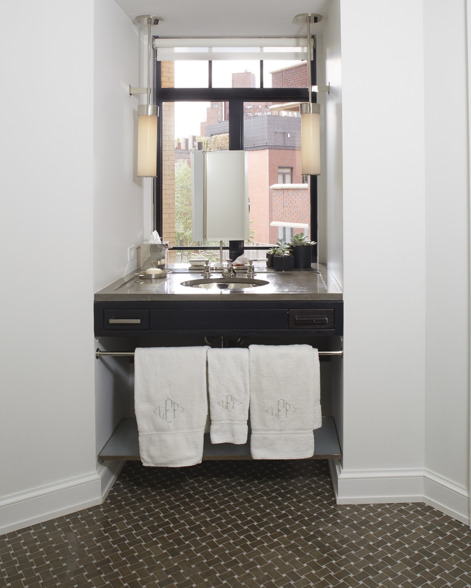
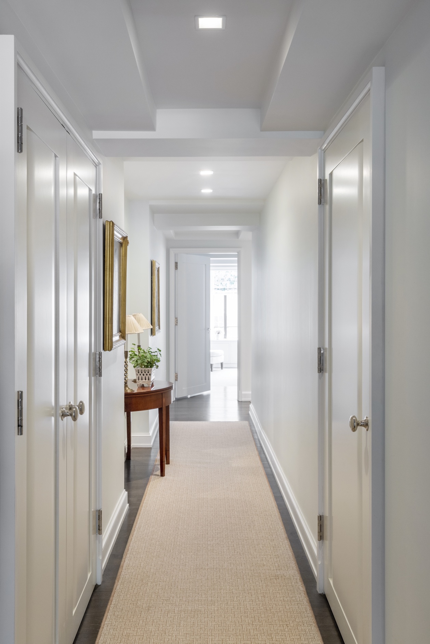

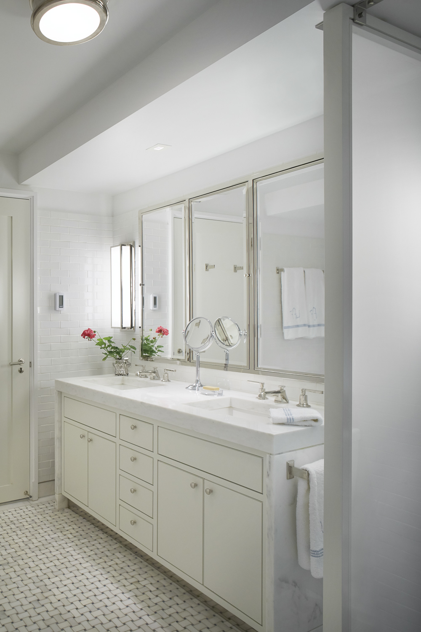
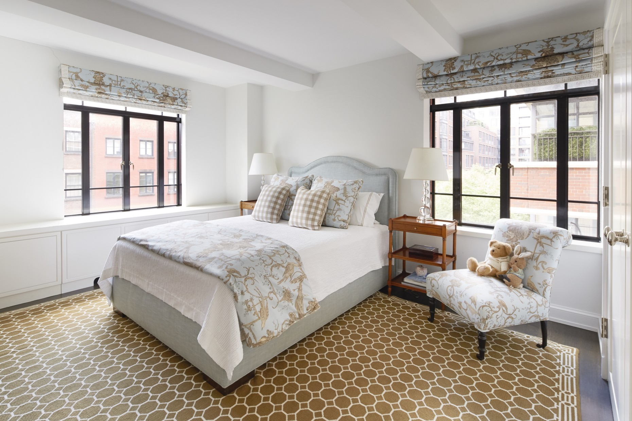

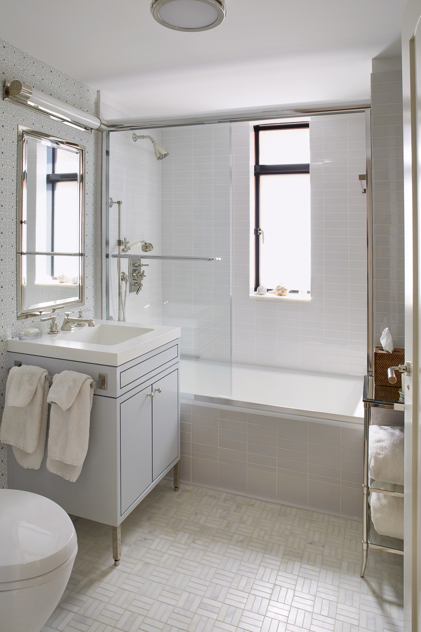
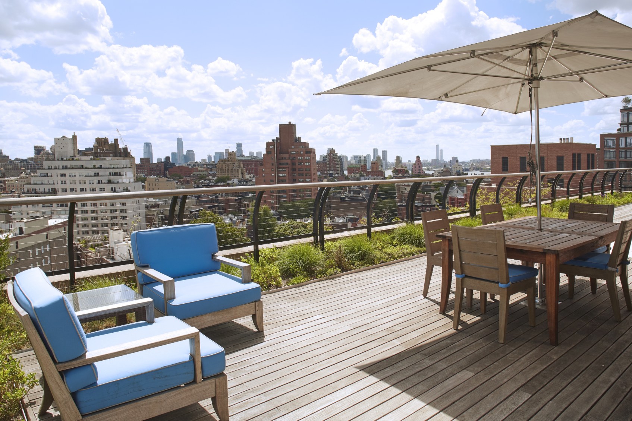
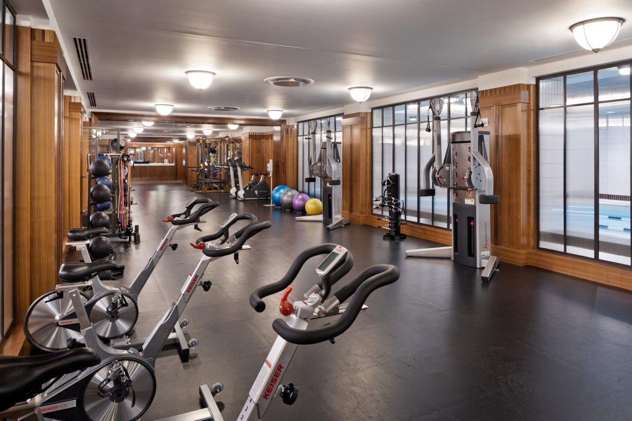
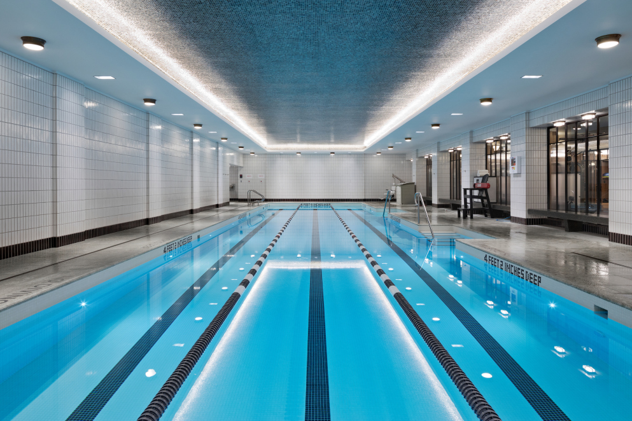
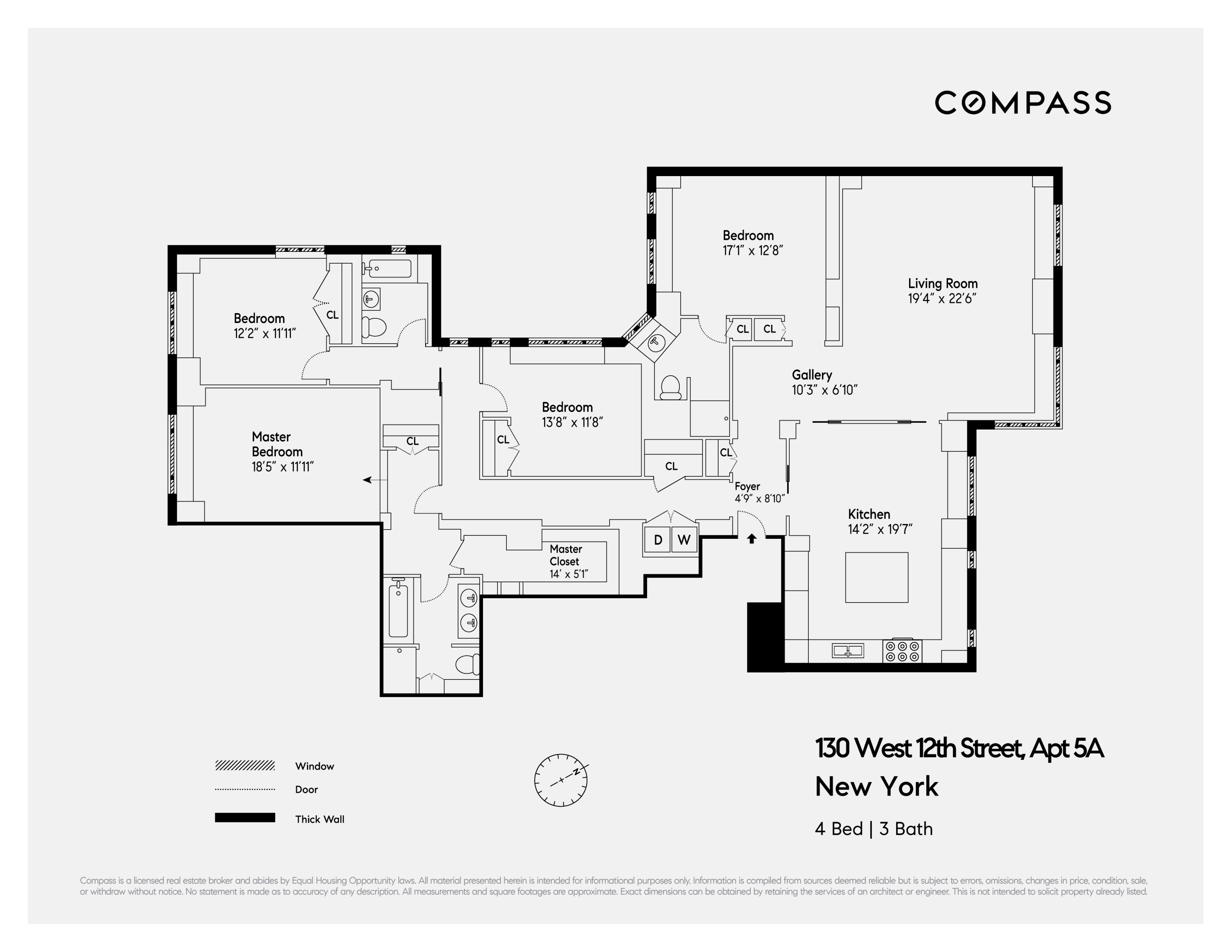
Description
The coveted A line residence in one of the most desirable full-service prewar condo buildings in Greenwich Village! This 2800+ sq ft beautifully appointed four-bedroom, three bathroom home at 130 West 12th Street offers comfortably elegant living on a quiet, tree-lined block.
Upon entering the central foyer one is immediately taken by the generous floor plan and graceful flow of this home. Ultimate privacy has been created with the separation of the public spaces...Video available upon qualified request
The coveted A line residence in one of the most desirable full-service prewar condo buildings in Greenwich Village! This 2800+ sq ft beautifully appointed four-bedroom, three bathroom home at 130 West 12th Street offers comfortably elegant living on a quiet, tree-lined block.
Upon entering the central foyer one is immediately taken by the generous floor plan and graceful flow of this home. Ultimate privacy has been created with the separation of the public spaces for daily living and entertaining, from the bedrooms in the south facing wing.
The dramatic light-bathed living room with stained oak, chevron patterned hardwood flooring and beamed ceiling, provides an elegant and relaxed setting for entertaining while overlooking the townhouses and tree tops of West 12th Street through oversized, casement windows.
Adjacent to the living room is the eat-in chef’s kitchen with a large center island, ideal for intimate dinners or larger gatherings. The windowed kitchen features white custom lacquered wood cabinetry with polished nickel Nanz hardware, white crystalline Glassos countertops, Calacatta marble tile backsplash, a stainless steel farmhouse sink and Sub-zero wine cooler. Top of the line appliances include a Viking range, Viking microwave /convection oven, Bosch dishwasher and Sub-zero refrigerator.
The spacious south facing fourth bedroom is currently set up as a library/home office with custom millwork by Thomas Duggan and an adjoining, windowed full bathroom with shower.
The long gallery hall to the left leads to the private quarters. At the end of the hall step down into the peacefully quiet master bedroom suite with large south facing windows overlooking townhouses and private gardens. A luxurious marble master bath with double sink, marble vanity and Lefroy Brooks fixtures is designed with Waterworks tiles and a marble basket weave mosaic design radiant heated floor. The master bath is complete with a Kohler cast iron soaking tub and stall shower. Two closets, one a large walk-in redesigned by Closette, known among discerning clients for their premiere organizational closet design, provide exceptional storage space.
Further down the hall are two well-appointed bedrooms on either side of a windowed bath room with radiant heated floors. All three bathrooms offer Waterworks, Kohler and Toto fixtures with lighting and accessories designed by CookFox.
Extensive closet space throughout, all designed by Clos-ette, Sonos sound system, and a laundry closet with a full-sized vented LG washer/dryer complete this home.
130 West 12th Street was totally reimagined by CookFox Architects in a renovation by Rudin developers in 2012. While responding to today’s contemporary living and entertainment needs the developers retained the building’s characteristic prewar elegance, installing new thermal casement windows, solid-core paneled doors and custom casings. A LEED-Gold Certified green building, 130 West 12th Street offers state-of-the-art HVAC, water and air filtration systems.
Amenities in this full-service building with a 24-hour attended lobby and live-in super include a rooftop garden with views to the river, windowed gym, cold storage, and an emergency generator as well as your own private storage space in the basement. A facility fee offers residents the adjoining Greenwich Lane amenities which include a fitness center managed by La Palestra, a golf simulator, 3-lane 25-meter swimming pool and hot tub.
Listing Agent
![Lisa Vaamonde]() lisa.vaamonde@compass.com
lisa.vaamonde@compass.comP: (917)-859-6230
Amenities
- Full-Time Doorman
- Concierge
- Common Roof Deck
- Gym
- Built-Ins
- Sound System
- Hardwood Floors
- Elevator
Property Details for 130 West 12th Street, Unit 5A
| Status | Sold |
|---|---|
| Days on Market | 237 |
| Taxes | $3,735 / month |
| Common Charges | $4,539 / month |
| Min. Down Pymt | - |
| Total Rooms | 7.0 |
| Compass Type | Condo |
| MLS Type | Condominium |
| Year Built | 1941 |
| Views | None |
| Architectural Style | - |
| County | New York County |
| Buyer's Agent Compensation | 2.5% |
Building
One Thirty West 12
Building Information for 130 West 12th Street, Unit 5A
Property History for 130 West 12th Street, Unit 5A
| Date | Event & Source | Price | Appreciation | Link |
|---|
| Date | Event & Source | Price |
|---|
For completeness, Compass often displays two records for one sale: the MLS record and the public record.
Public Records for 130 West 12th Street, Unit 5A
Schools near 130 West 12th Street, Unit 5A
Rating | School | Type | Grades | Distance |
|---|---|---|---|---|
| Public - | PK to 5 | |||
| Public - | 6 to 8 | |||
| Public - | 6 to 8 | |||
| Public - | 6 to 8 |
Rating | School | Distance |
|---|---|---|
P.S. 41 Greenwich Village PublicPK to 5 | ||
Nyc Lab Ms For Collaborative Studies Public6 to 8 | ||
Middle 297 Public6 to 8 | ||
Lower Manhattan Community Middle School Public6 to 8 |
School ratings and boundaries are provided by GreatSchools.org and Pitney Bowes. This information should only be used as a reference. Proximity or boundaries shown here are not a guarantee of enrollment. Please reach out to schools directly to verify all information and enrollment eligibility.
Similar Homes
Similar Sold Homes
Homes for Sale near West Village
Neighborhoods
Cities
No guarantee, warranty or representation of any kind is made regarding the completeness or accuracy of descriptions or measurements (including square footage measurements and property condition), such should be independently verified, and Compass expressly disclaims any liability in connection therewith. Photos may be virtually staged or digitally enhanced and may not reflect actual property conditions. Offers of compensation are subject to change at the discretion of the seller. No financial or legal advice provided. Equal Housing Opportunity.
This information is not verified for authenticity or accuracy and is not guaranteed and may not reflect all real estate activity in the market. ©2025 The Real Estate Board of New York, Inc., All rights reserved. The source of the displayed data is either the property owner or public record provided by non-governmental third parties. It is believed to be reliable but not guaranteed. This information is provided exclusively for consumers’ personal, non-commercial use. The data relating to real estate for sale on this website comes in part from the IDX Program of OneKey® MLS. Information Copyright 2025, OneKey® MLS. All data is deemed reliable but is not guaranteed accurate by Compass. See Terms of Service for additional restrictions. Compass · Tel: 212-913-9058 · New York, NY Listing information for certain New York City properties provided courtesy of the Real Estate Board of New York’s Residential Listing Service (the "RLS"). The information contained in this listing has not been verified by the RLS and should be verified by the consumer. The listing information provided here is for the consumer’s personal, non-commercial use. Retransmission, redistribution or copying of this listing information is strictly prohibited except in connection with a consumer's consideration of the purchase and/or sale of an individual property. This listing information is not verified for authenticity or accuracy and is not guaranteed and may not reflect all real estate activity in the market. ©2025 The Real Estate Board of New York, Inc., all rights reserved. This information is not guaranteed, should be independently verified and may not reflect all real estate activity in the market. Offers of compensation set forth here are for other RLSParticipants only and may not reflect other agreements between a consumer and their broker.©2025 The Real Estate Board of New York, Inc., All rights reserved.




















