206 East 73rd Street, Unit PHW
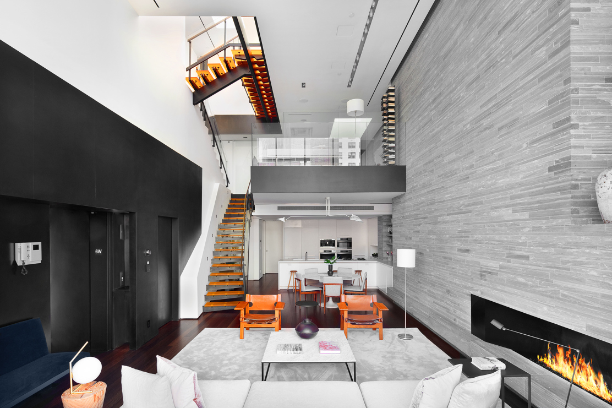
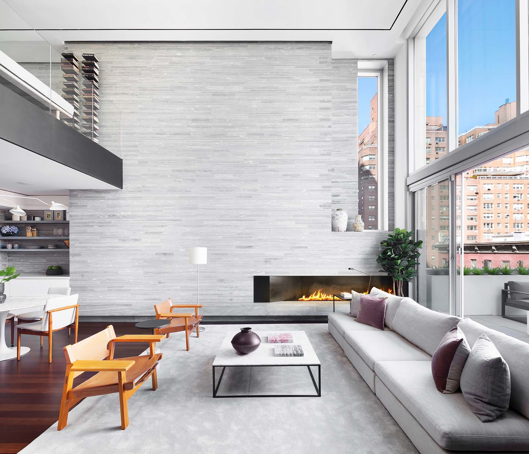
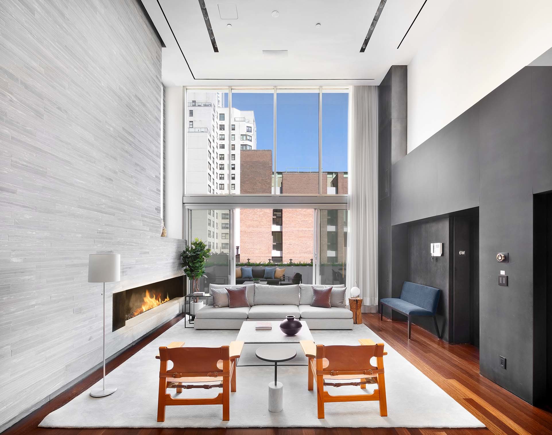
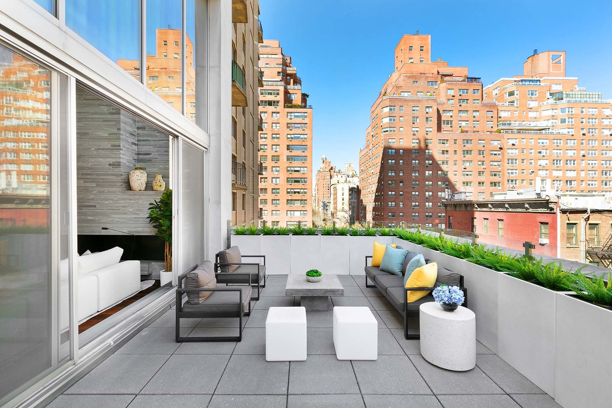
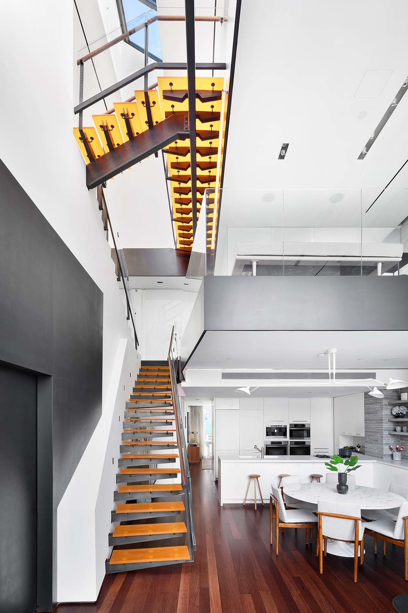

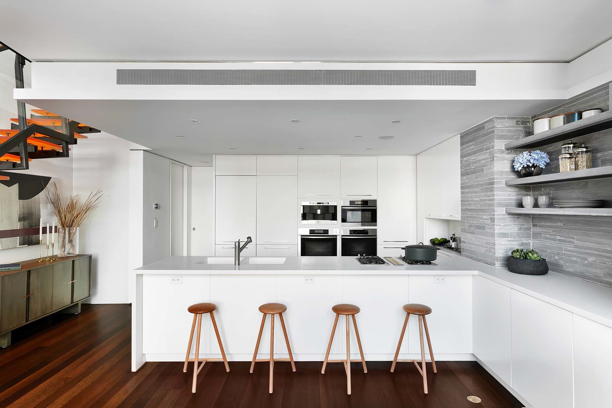
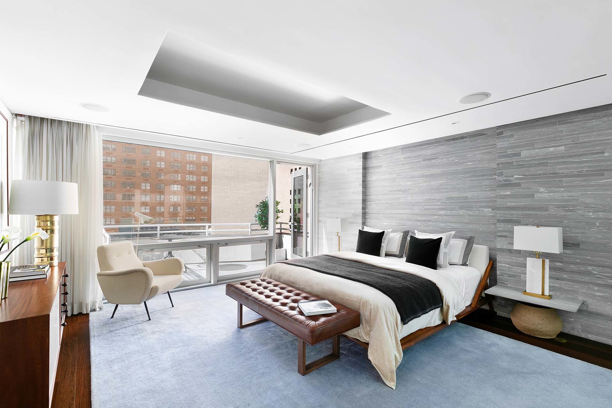
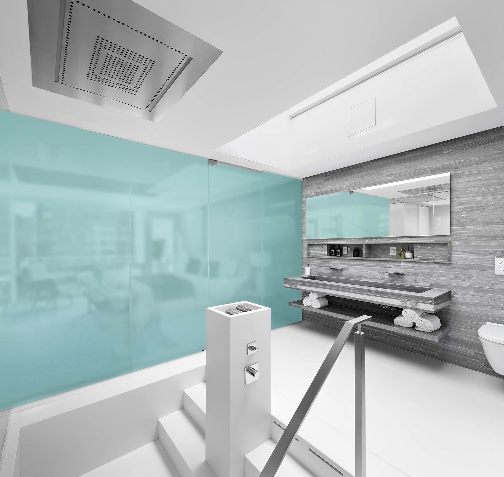
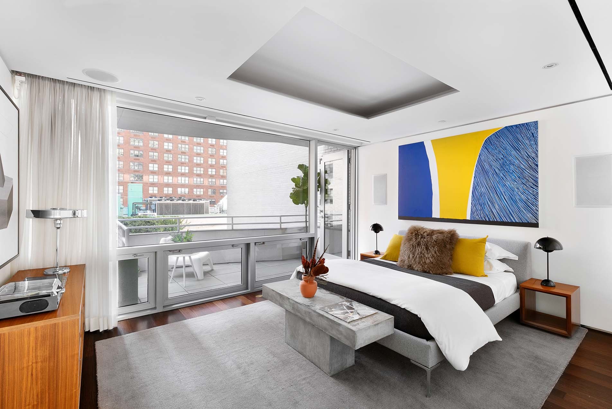
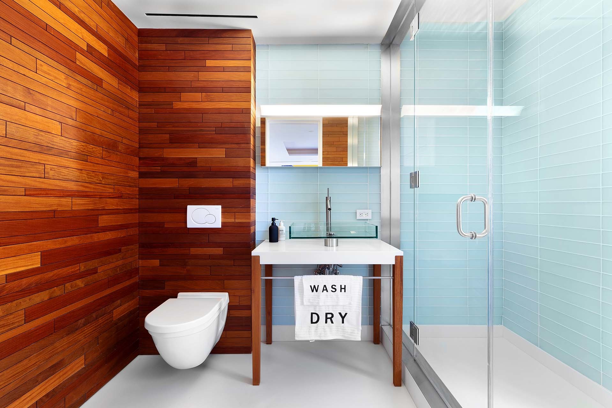
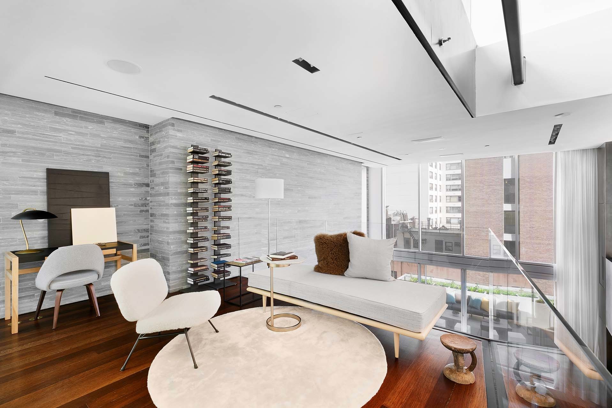
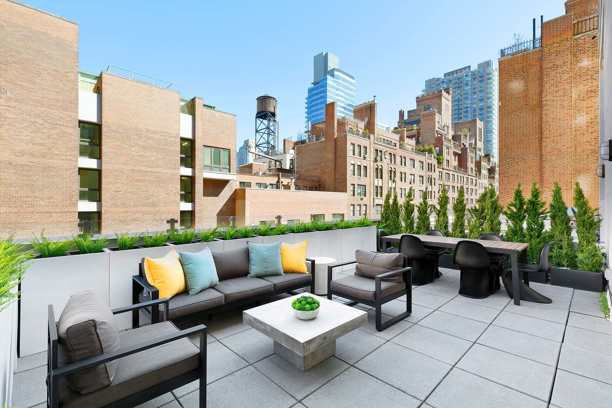

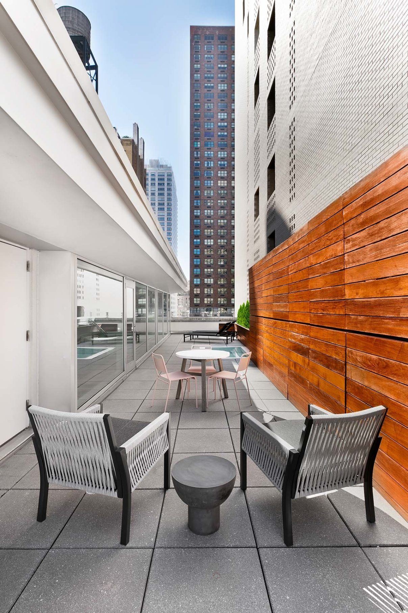
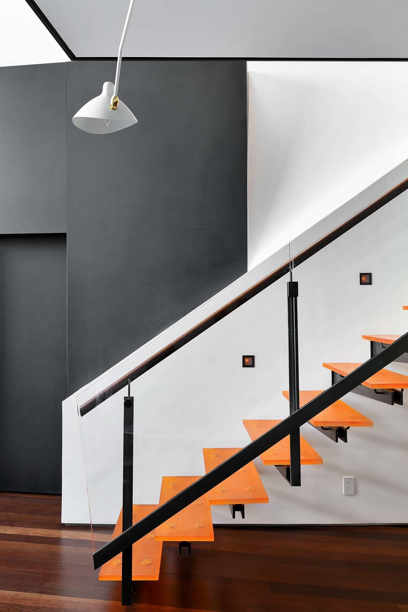
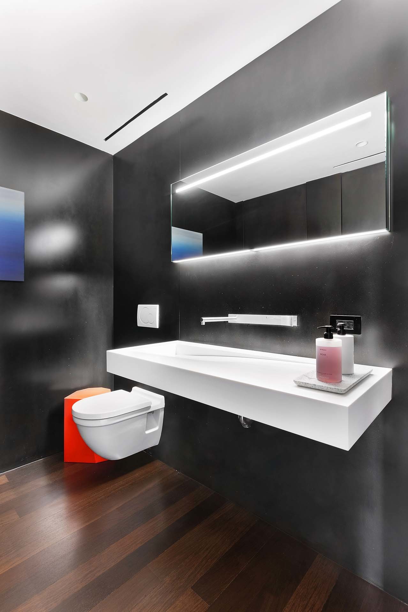
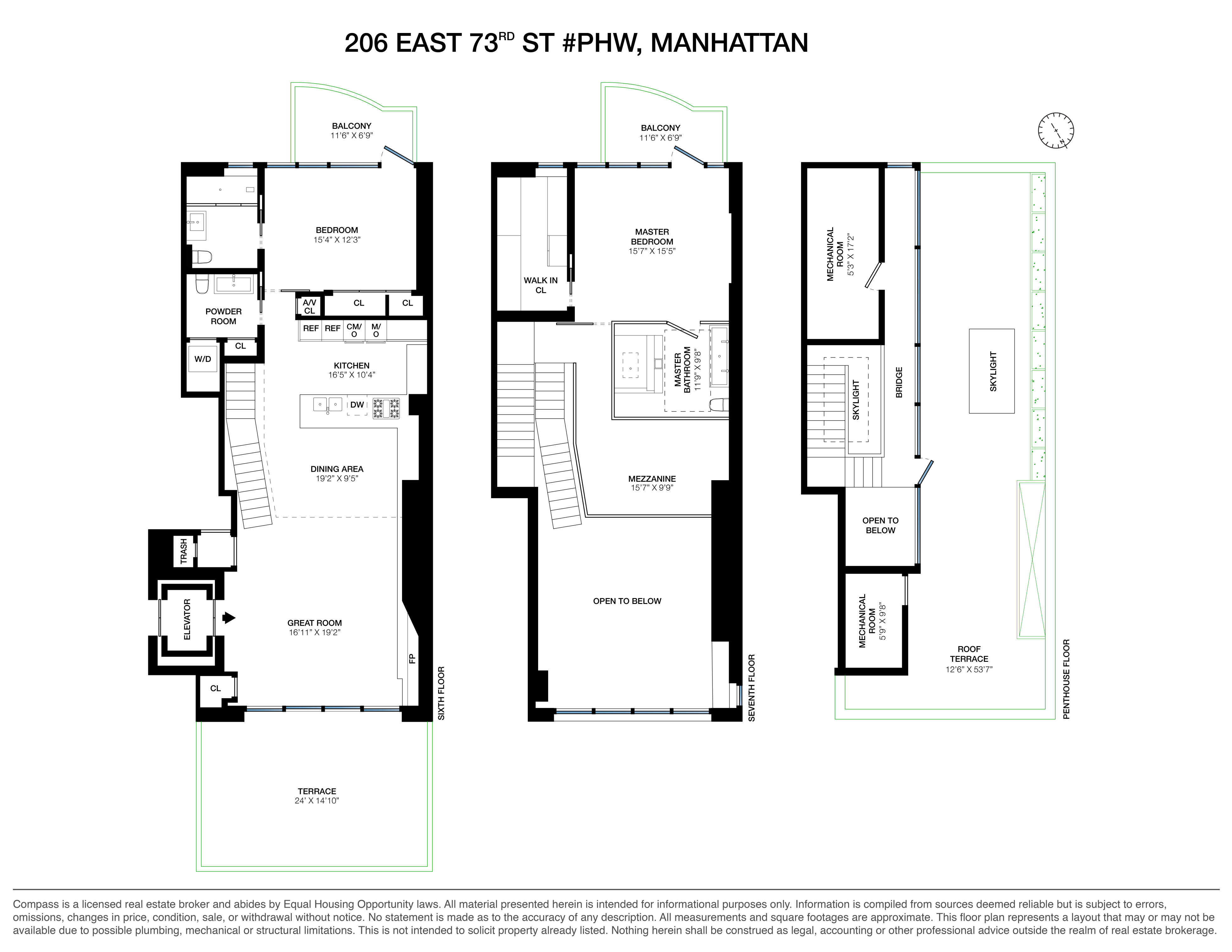
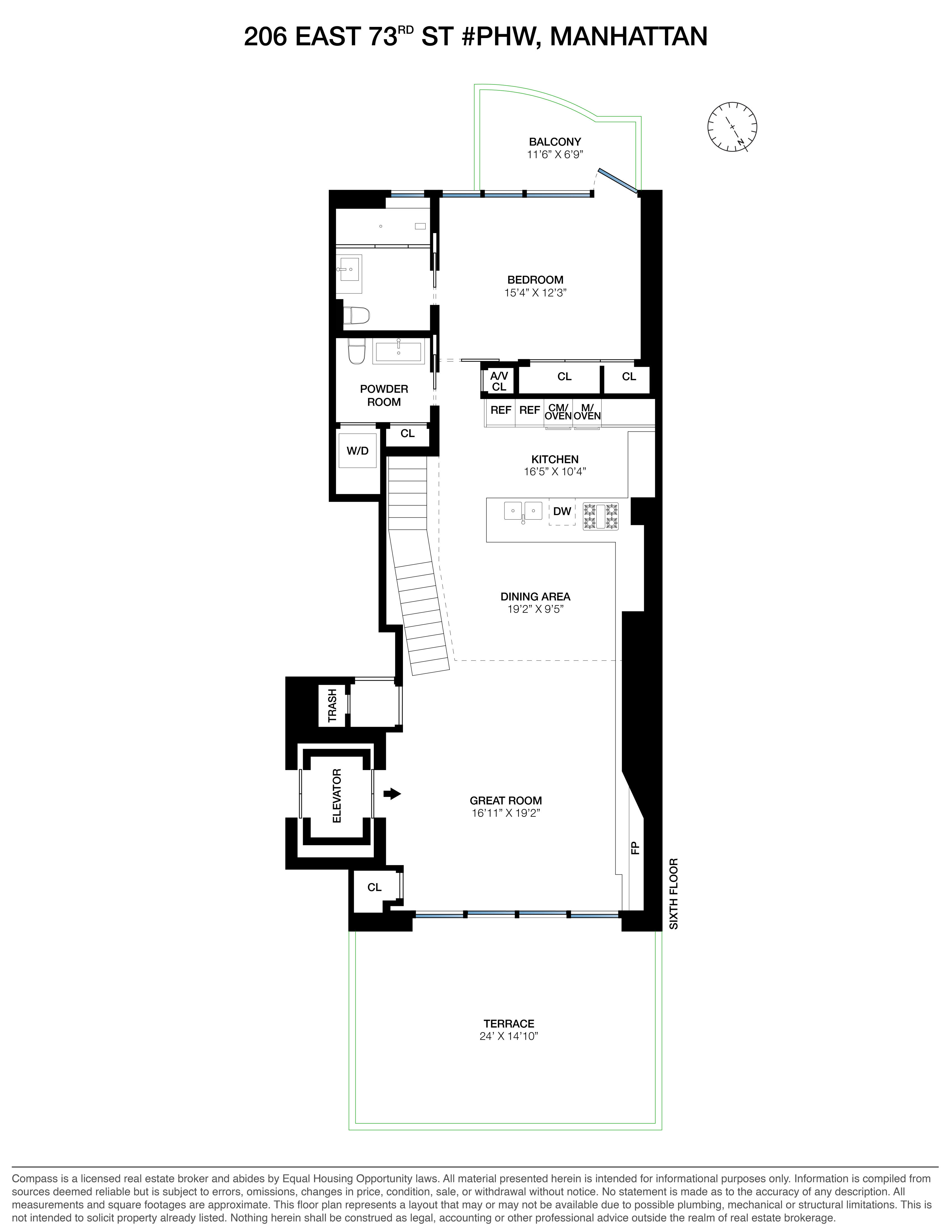

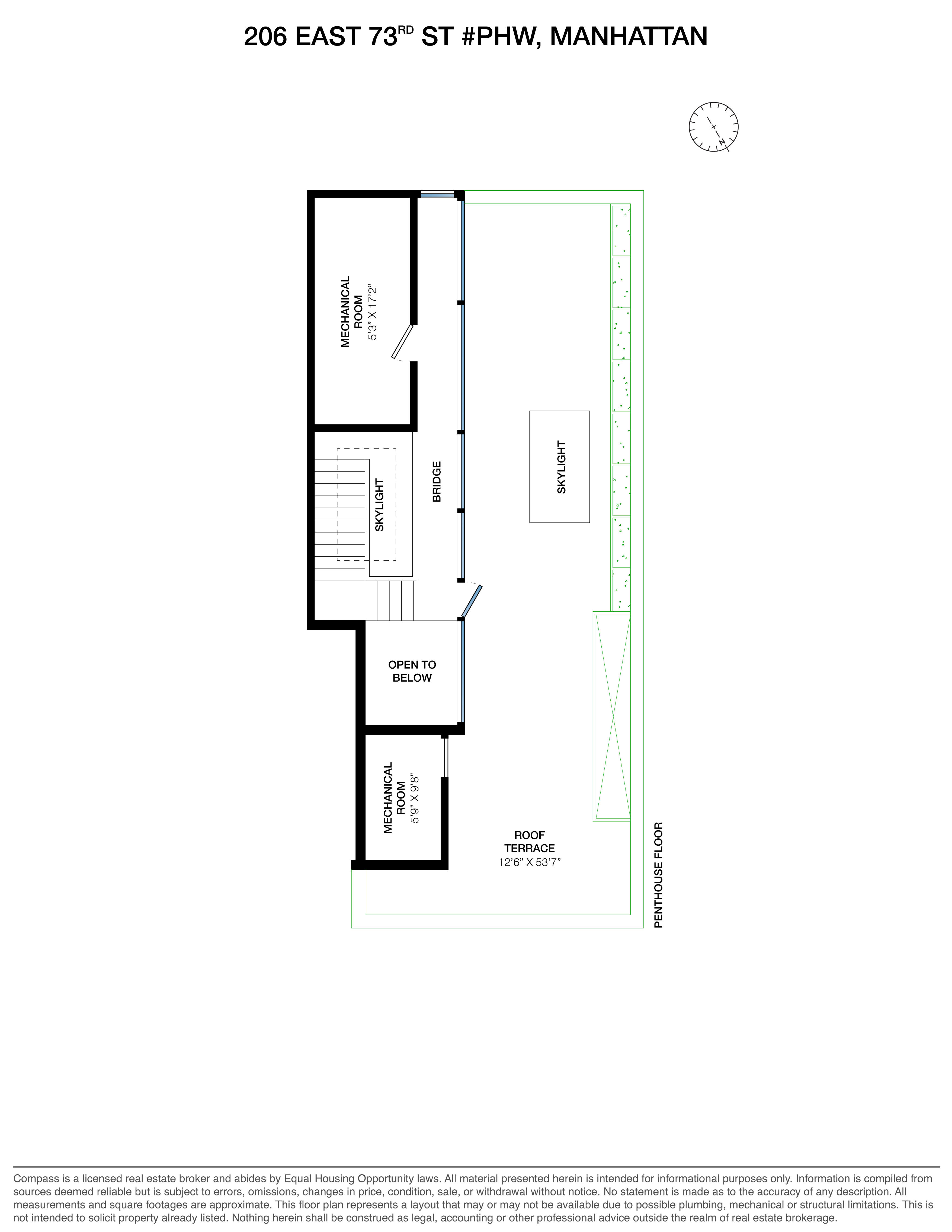
Description
FIRST FLOOR
A private elevator opens to the foyer, lined in blackened steel panels and an impressive two-story wall clad entirely in Vals Quartzite stone, hand-selected by the architect and the first of its kind to be used in a private residential project in the US. The resin and glass
FIRST FLOOR
A private elevator opens to the foyer, lined in blackened steel panels and an impressive two-story wall clad entirely in Vals Quartzite stone, hand-selected by the architect and the first of its kind to be used in a private residential project in the US. The resin and glass components of the architecture allow light from the rooftop terrace and the skylights to disperse and refract artistically and ever-changing throughout the interior. The living room opens directly onto a landscaped private terrace in a seamless expanse of interior and exterior sanctuary.
The matte white Corian-clad kitchen, complete with Gaggenau, Miele, and Subzero appliances marries living with dining to create a large space ideal for entertaining. The adjacent powder room is, by contrast, seductive and intimate. Directly behind the kitchen lies a discreet ensuite guest suite with a private terrace, bathroom lined with teak planks, a walk-in steam shower, and elegant glass tile.
SECOND FLOOR
This floor includes a large master bedroom, mezzanine, private southern facing terrace, large walk-in closet, and a master bath beyond compare. Enclosed with floor-to-ceiling glass walls that transition from clear to opaque at the flip of a switch, the master bath provides a 300-gallon white Corian bathing pool with chromatherapy lights, an overhead stainless steel rain feature, an oversized skylight, and a laser-cut vanity carved from a single piece of Vals Quartzite.
Adjacent to the master bathroom is the master study which cantilevers effortlessly over the living, dining, kitchen space below.
THIRD FLOOR
On the third floor, a bridge leads to a landscaped roof terrace which runs the entire length of the penthouse from front to back and offers inviting and open views of the city, both north and south.
Rare and specially crafted, this home is the embodiment of elegant and thoughtful design. With ample closet space, an integrated Sonos sound and Lutron lighting systems, a security system, a large private indoor storage space, multi-zone Nest climate control, W/D, and 4,000+ square feet of interior and exterior space, this turnkey home is move-in ready. Located in the heart of the Upper East Side, on a tree-lined and historic block, this home is surrounded by some of the best cafés/restaurants, shopping, and museums that Manhattan living has to offer.
For a private viewing please call.
ADDITIONAL NOTES
We would like to highlight certain building/home features and attributes that may be particularly attractive during this time.
Building features/attributes
- Contactless entry and exit
- Contactless package/food delivery to either the lobby or elevator (enabled by Siedle intercom/security system)
- 9 residential units total
- Home features/attributes
- Two spacious work-from-home location options, both abundant with natural light
- Light-filled personalized movement studio space opportunities
- Private outdoor oases on every floor (1300+ sq ft. in total)
- Indulgent, luxurious master suite, complete with spa-inspired bathing pool, rain feature, chromatherapy lights, and over-sized skylight designed to connect occupants with natural phenomena (sunrise/set, star-gazing, rainfall, snowfall, and changing seasons)
- Acoustic flooring treatment installed to provide an exceptionally quiet living experience around the clock
- Independent electrical, mechanical, and ventilation systems
- Private trash room and chute
- Entire home designed intentionally to require minimal maintenance, reducing the need/reliance on outside attention
Please note that any non-primary residents will not be eligible for the STAR tax abatement.
Listing Agents
![Scott Hustis]() scott.hustis@compass.com
scott.hustis@compass.comP: (646)-679-4075
![Mark Jovanovic]() mark.jovanovic@compass.com
mark.jovanovic@compass.comP: (646)-320-4667
![Nora McGuire]() nora.mcguire@compass.com
nora.mcguire@compass.comP: (908)-285-5187
Amenities
- Loft Style
- Penthouse
- Top Floor
- Primary Ensuite
- Street Scape
- Part-Time Doorman
- City Views
- Open Views
Property Details for 206 East 73rd Street, Unit PHW
| Status | Sold |
|---|---|
| Days on Market | 130 |
| Taxes | $1,281 / month |
| Common Charges | $3,865 / month |
| Min. Down Pymt | - |
| Total Rooms | 6.0 |
| Compass Type | Condo |
| MLS Type | Condominium |
| Year Built | 2006 |
| County | New York County |
| Buyer's Agent Compensation | 4% |
Building
Blanca Lofts
Location
Virtual Tour
Building Information for 206 East 73rd Street, Unit PHW
Payment Calculator
$26,103 per month
30 year fixed, 6.15% Interest
$20,957
$1,281
$3,865
Property History for 206 East 73rd Street, Unit PHW
| Date | Event & Source | Price |
|---|---|---|
| 12/08/2020 | Sold Manual | $4,750,000 |
| 12/08/2020 | $4,300,000 +7.9% / yr | |
| 11/02/2020 | Contract Signed Manual | — |
| 06/24/2020 | Listed (Active) Manual | $4,750,000 |
| 12/17/2019 | $5,000,000 | |
| 03/12/2019 | $6,250,000 | |
| 11/26/2018 | Permanently Off Market Manual | — |
| 11/26/2018 | Temporarily Off Market Manual | — |
| 06/22/2018 | Listed (Active) Manual | $6,950,000 |
| 11/16/2007 | $1,597,583 |
For completeness, Compass often displays two records for one sale: the MLS record and the public record.
Public Records for 206 East 73rd Street, Unit PHW
Schools near 206 East 73rd Street, Unit PHW
Rating | School | Type | Grades | Distance |
|---|---|---|---|---|
| Public - | PK to 5 | |||
| Public - | 6 to 8 | |||
| Public - | 6 to 8 | |||
| Public - | 6 to 8 |
Rating | School | Distance |
|---|---|---|
P.S. 158 Baylard Taylor PublicPK to 5 | ||
Nyc Lab Ms For Collaborative Studies Public6 to 8 | ||
Lower Manhattan Community Middle School Public6 to 8 | ||
Jhs 167 Robert F Wagner Public6 to 8 |
School ratings and boundaries are provided by GreatSchools.org and Pitney Bowes. This information should only be used as a reference. Proximity or boundaries shown here are not a guarantee of enrollment. Please reach out to schools directly to verify all information and enrollment eligibility.
Neighborhood Map and Transit
Similar Homes
Similar Sold Homes
Explore Nearby Homes
- Lenox Hill Homes for Sale
- Roosevelt Island Homes for Sale
- Upper East Side Homes for Sale
- Yorkville Homes for Sale
- Long Island City Homes for Sale
- Astoria Homes for Sale
- Northwestern Queens Homes for Sale
- Midtown Manhattan Homes for Sale
- Midtown East Homes for Sale
- Sutton Place Homes for Sale
- Central Park South Homes for Sale
- Carnegie Hill Homes for Sale
- Midtown Central Homes for Sale
- Upper West Side Homes for Sale
- Lincoln Square Homes for Sale
- New York Homes for Sale
- Manhattan Homes for Sale
- Queens Homes for Sale
- Guttenberg Homes for Sale
- West New York Homes for Sale
- North Bergen Homes for Sale
- Brooklyn Homes for Sale
- Weehawken Homes for Sale
- Edgewater Homes for Sale
- Union City Homes for Sale
- Hoboken Homes for Sale
- Bronx Homes for Sale
- Cliffside Park Homes for Sale
- Fairview Homes for Sale
- Ridgefield Homes for Sale
- 10044 Homes for Sale
- 10065 Homes for Sale
- 10075 Homes for Sale
- 10162 Homes for Sale
- 10024 Homes for Sale
- 10028 Homes for Sale
- 11106 Homes for Sale
- 10019 Homes for Sale
- 11101 Homes for Sale
- 10022 Homes for Sale
- 10128 Homes for Sale
- 10025 Homes for Sale
- 10023 Homes for Sale
- 10153 Homes for Sale
- 10151 Homes for Sale
No guarantee, warranty or representation of any kind is made regarding the completeness or accuracy of descriptions or measurements (including square footage measurements and property condition), such should be independently verified, and Compass, Inc., its subsidiaries, affiliates and their agents and associated third parties expressly disclaims any liability in connection therewith. Photos may be virtually staged or digitally enhanced and may not reflect actual property conditions. Offers of compensation are subject to change at the discretion of the seller. No financial or legal advice provided. Equal Housing Opportunity.
This information is not verified for authenticity or accuracy and is not guaranteed and may not reflect all real estate activity in the market. ©2026 The Real Estate Board of New York, Inc., All rights reserved. The source of the displayed data is either the property owner or public record provided by non-governmental third parties. It is believed to be reliable but not guaranteed. This information is provided exclusively for consumers’ personal, non-commercial use. The data relating to real estate for sale on this website comes in part from the IDX Program of OneKey® MLS. Information Copyright 2026, OneKey® MLS. All data is deemed reliable but is not guaranteed accurate by Compass. See Terms of Service for additional restrictions. Compass · Tel: 212-913-9058 · New York, NY Listing information for certain New York City properties provided courtesy of the Real Estate Board of New York’s Residential Listing Service (the "RLS"). The information contained in this listing has not been verified by the RLS and should be verified by the consumer. The listing information provided here is for the consumer’s personal, non-commercial use. Retransmission, redistribution or copying of this listing information is strictly prohibited except in connection with a consumer's consideration of the purchase and/or sale of an individual property. This listing information is not verified for authenticity or accuracy and is not guaranteed and may not reflect all real estate activity in the market. ©2026 The Real Estate Board of New York, Inc., all rights reserved. This information is not guaranteed, should be independently verified and may not reflect all real estate activity in the market. Offers of compensation set forth here are for other RLSParticipants only and may not reflect other agreements between a consumer and their broker.©2026 The Real Estate Board of New York, Inc., All rights reserved.
























 1
1