59 John Street, Unit 12C
Sold 1/27/21
Virtual Tour
Sold 1/27/21
Virtual Tour

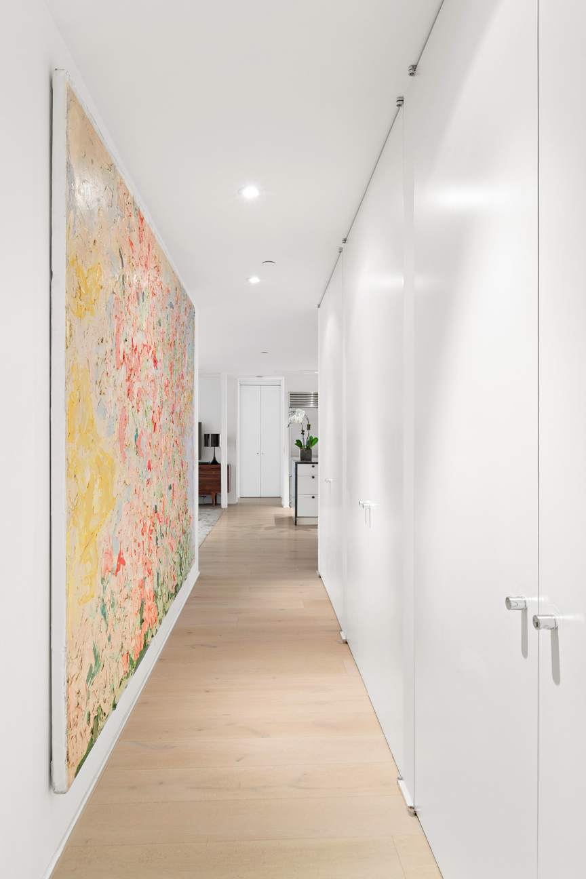





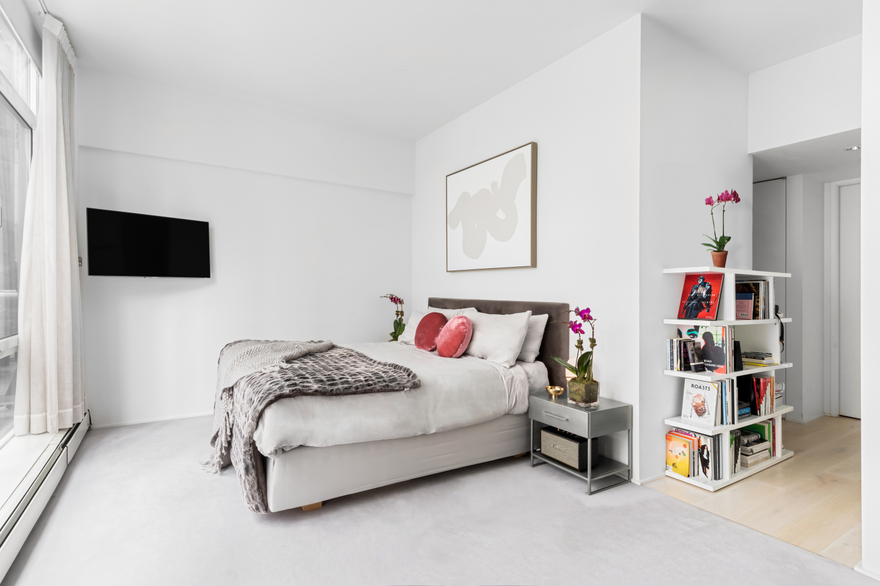
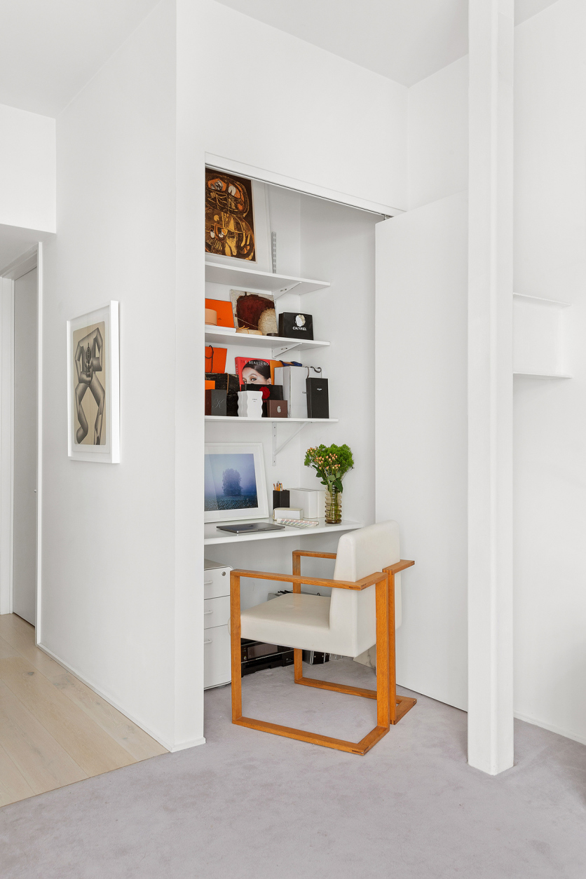
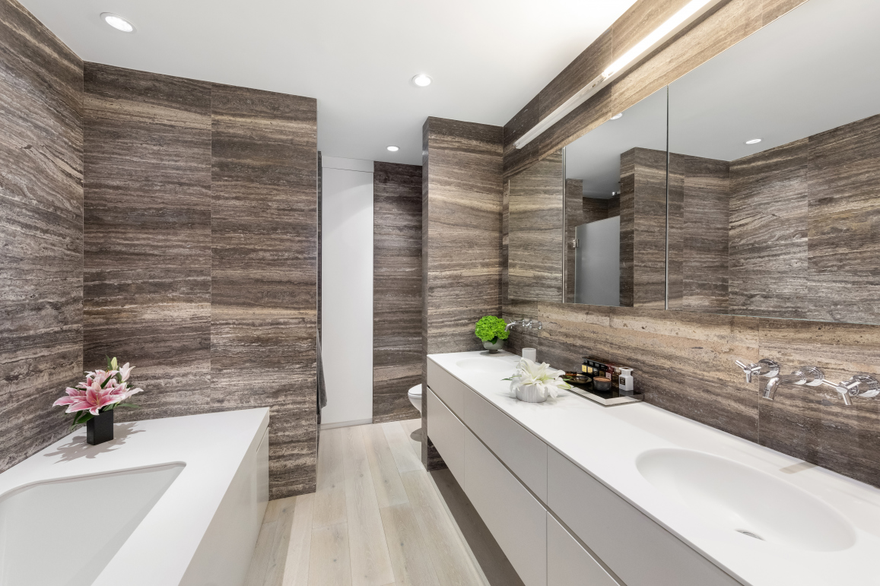

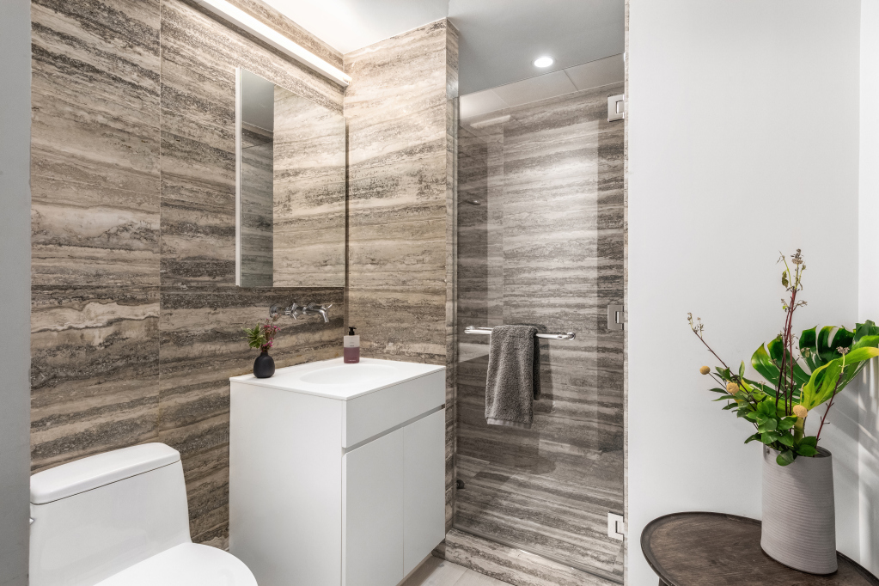
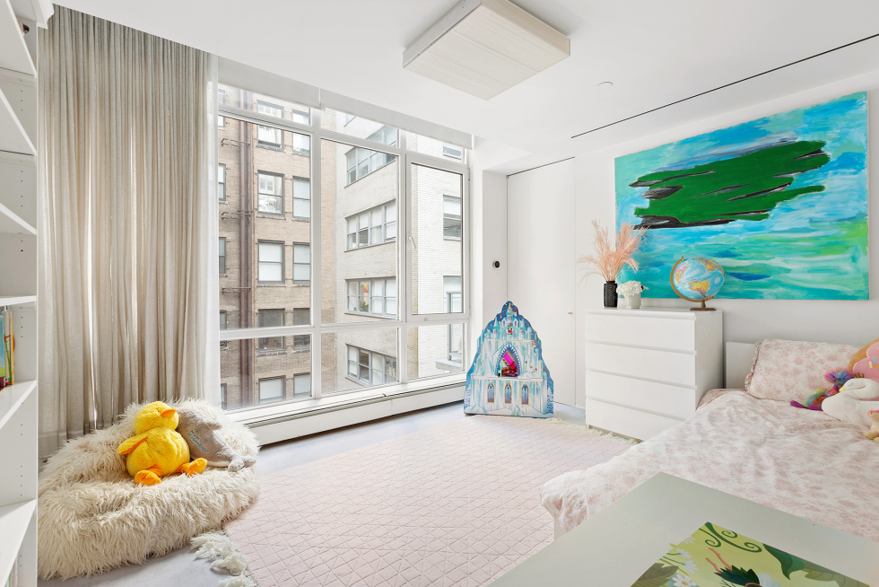



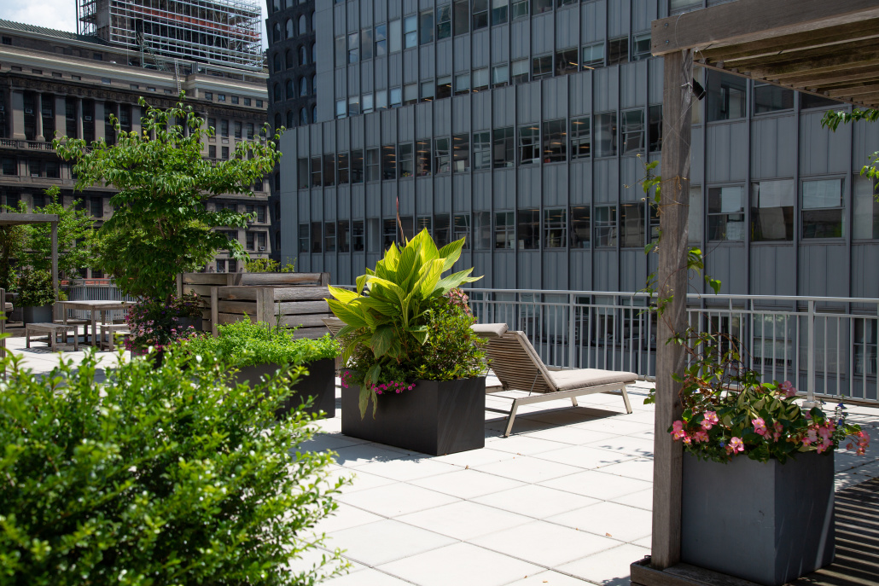



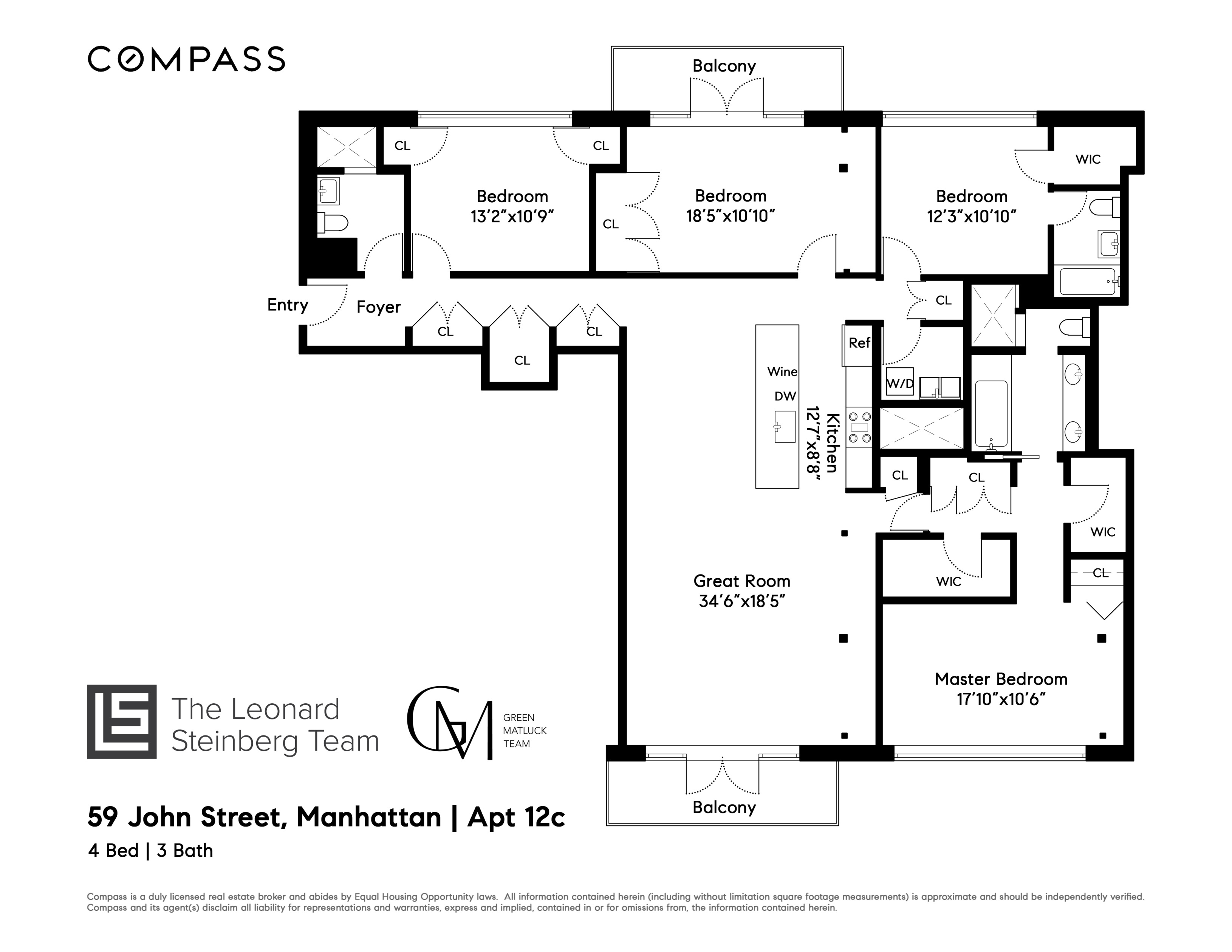
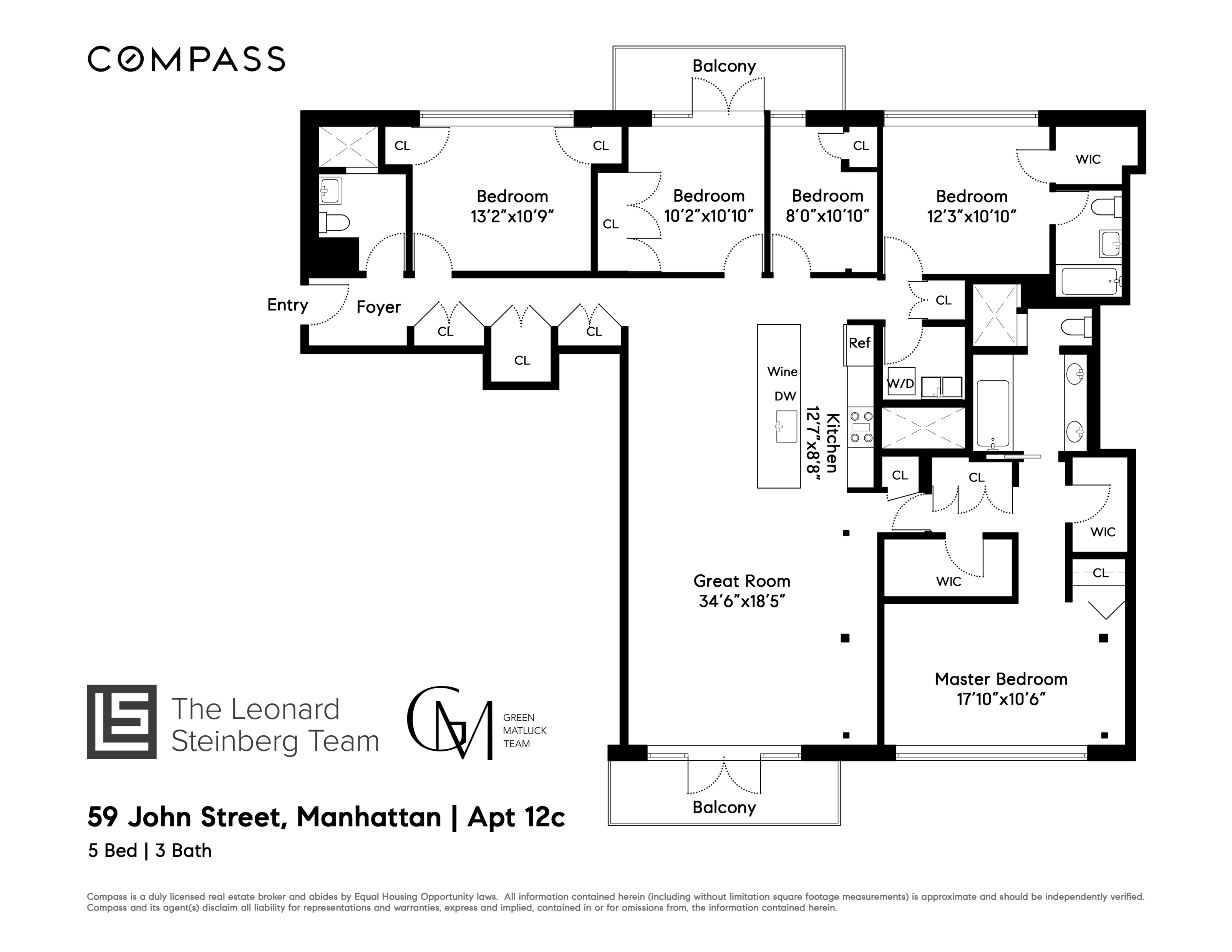
Description
This rare 3 bedroom home with an optional 4th and 5th bedroom (please...Looking for a home that checks every box? Welcome to this one-of-a-kind spacious high end designer loft with an exceptionally gracious layout, multiple private outdoor spaces and room for more than one home office. World-renowned architect, Thomas Juul-Hansen (of One57 fame), has expertly curated every aspect of this home's design offering high-end fixtures, finishes, and custom Thomas Juul-Hansen designed furniture throughout.
This rare 3 bedroom home with an optional 4th and 5th bedroom (please see alternate floor plans), 3 bathroom new construction gem is a sophisticated and richly appointed retreat, a luxurious loft that was built on top of the existing building with only 3 units per floor. Entertain in the expansive sun-soaked great room flanked by a terrace on both sides, perfect for indoor-outdoor living. Situated one floor below the penthouse this home boasts spectacular floor-to-ceiling windows in every room, a generous open floor plan flooded with natural light, winged bedrooms for the ultimate privacy, and exquisite interiors delivering every upgrade imaginable. This includes engineered wide-plank white oak floors and a chef's kitchen with a Sandalus Quartzite slab with leather finish monolithic counters, NANZ cast bronze with inlaid rosewood knobs, Sub-Zero refrigerator, Viking cooktop, stove and wine fridge, a built in trash compactor, insinkerator disposal, Bosch dishwasher, and spacious pantry.
When it's time to refresh and renew, make your way to the tranquil master bedroom suite with a sumptuous master bath adorned in black travertine walls and white Corian countertops, and featuring a soaking tub, separate shower plus double sink vanity. This is complemented by 2 giant walk-in closets, 2 bonus closets, a linen closet, and concealed home office niche.
A total of 12 closets, including 4 walk-ins, make for a well-organized home. And not one detail is left unturned, from the walls of windows to the high ceilings, 2 additional full bathrooms finished in marble and travertine, large laundry room, central air, and programmable NEST system.
World-class building amenities make include a 24-hour doorman, concierge, live-in super, and 2 porters on call, as well as a resident media room and library, tranquility garden, direct elevator access to a landscaped roof deck with BBQ grills, lounge chairs, tables and gazebos, plus a newly-outfitted gym. Perhaps the best amenity of all is the neighborhood! The Fulton/Seaport, Financial District is an excellent living destination and investment with lots of high-end new development along South Street Seaport, plus new parks and pier development underway on its way. The hip new Beekman Hotel is just a stone's throw away. Bespoke restaurants like Jean-George, Nobu, and Mr. C continue to elevate the neighborhood. This unique home offers a spectacular lifestyle of effortless luxury living.
Listing Agents
![Leonard Steinberg]() ls@compass.com
ls@compass.comP: (917)-385-0565
![Susan Green]() susan.green@compass.com
susan.green@compass.comP: (646)-761-6101
![Shari Matluck]() shari.matluck@compass.com
shari.matluck@compass.comP: (305)-335-8060
![Jenna McKay]() jenna.mckay@compass.com
jenna.mckay@compass.comP: (310)-248-0803
Amenities
- Primary Ensuite
- Full-Time Doorman
- Concierge
- Private Terrace
- Roof Deck
- Common Roof Deck
- Common Garden
- Common Outdoor Space
Property Details for 59 John Street, Unit 12C
| Status | Sold |
|---|---|
| Days on Market | 91 |
| Taxes | $3,133 / month |
| Common Charges | $3,512 / month |
| Min. Down Pymt | 10% |
| Total Rooms | 5.0 |
| Compass Type | Condo |
| MLS Type | Condominium |
| Year Built | 1909 |
| Views | None |
| Architectural Style | - |
| County | New York County |
| Buyer's Agent Compensation | 3% |
Building
Five Nine John Lofts
Virtual Tour
Building Information for 59 John Street, Unit 12C
Property History for 59 John Street, Unit 12C
| Date | Event & Source | Price | Appreciation | Link |
|---|
| Date | Event & Source | Price |
|---|
For completeness, Compass often displays two records for one sale: the MLS record and the public record.
Public Records for 59 John Street, Unit 12C
Schools near 59 John Street, Unit 12C
Rating | School | Type | Grades | Distance |
|---|---|---|---|---|
| Public - | PK to 5 | |||
| Public - | 6 to 8 | |||
| Public - | 6 to 8 | |||
| Public - | 6 to 8 |
Rating | School | Distance |
|---|---|---|
Peck Slip School (The) PublicPK to 5 | ||
Jhs 104 Simon Baruch Public6 to 8 | ||
Nyc Lab Ms For Collaborative Studies Public6 to 8 | ||
Lower Manhattan Community Middle School Public6 to 8 |
School ratings and boundaries are provided by GreatSchools.org and Pitney Bowes. This information should only be used as a reference. Proximity or boundaries shown here are not a guarantee of enrollment. Please reach out to schools directly to verify all information and enrollment eligibility.
Neighborhood Map and Transit
Similar Homes
Similar Sold Homes
Homes for Sale near Financial District
Neighborhoods
Cities
No guarantee, warranty or representation of any kind is made regarding the completeness or accuracy of descriptions or measurements (including square footage measurements and property condition), such should be independently verified, and Compass expressly disclaims any liability in connection therewith. Photos may be virtually staged or digitally enhanced and may not reflect actual property conditions. Offers of compensation are subject to change at the discretion of the seller. No financial or legal advice provided. Equal Housing Opportunity.
This information is not verified for authenticity or accuracy and is not guaranteed and may not reflect all real estate activity in the market. ©2025 The Real Estate Board of New York, Inc., All rights reserved. The source of the displayed data is either the property owner or public record provided by non-governmental third parties. It is believed to be reliable but not guaranteed. This information is provided exclusively for consumers’ personal, non-commercial use. The data relating to real estate for sale on this website comes in part from the IDX Program of OneKey® MLS. Information Copyright 2025, OneKey® MLS. All data is deemed reliable but is not guaranteed accurate by Compass. See Terms of Service for additional restrictions. Compass · Tel: 212-913-9058 · New York, NY Listing information for certain New York City properties provided courtesy of the Real Estate Board of New York’s Residential Listing Service (the "RLS"). The information contained in this listing has not been verified by the RLS and should be verified by the consumer. The listing information provided here is for the consumer’s personal, non-commercial use. Retransmission, redistribution or copying of this listing information is strictly prohibited except in connection with a consumer's consideration of the purchase and/or sale of an individual property. This listing information is not verified for authenticity or accuracy and is not guaranteed and may not reflect all real estate activity in the market. ©2025 The Real Estate Board of New York, Inc., all rights reserved. This information is not guaranteed, should be independently verified and may not reflect all real estate activity in the market. Offers of compensation set forth here are for other RLSParticipants only and may not reflect other agreements between a consumer and their broker.©2025 The Real Estate Board of New York, Inc., All rights reserved.

























