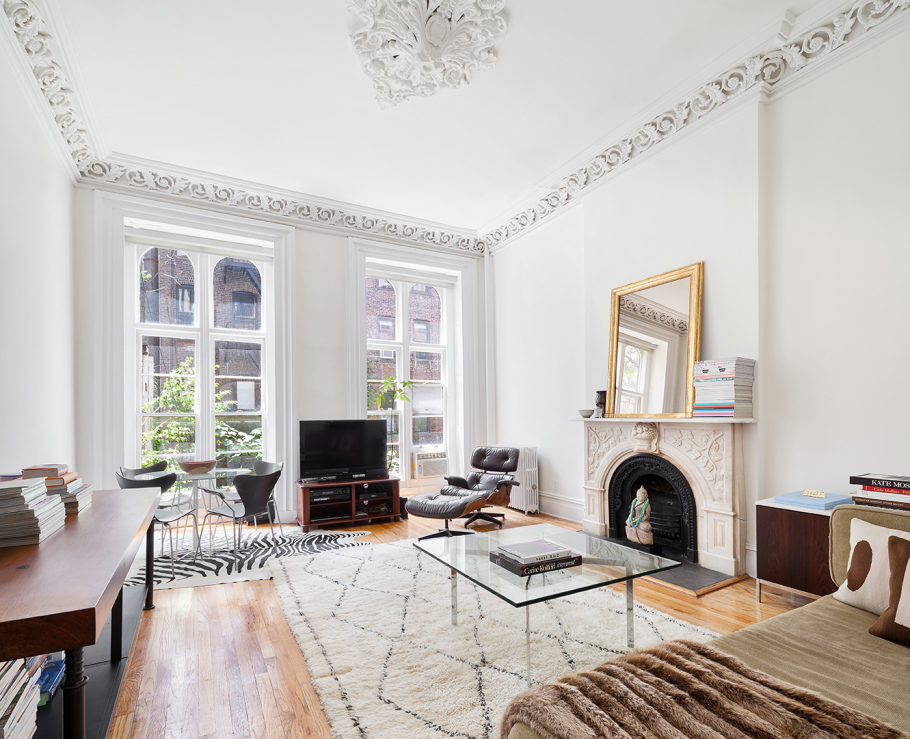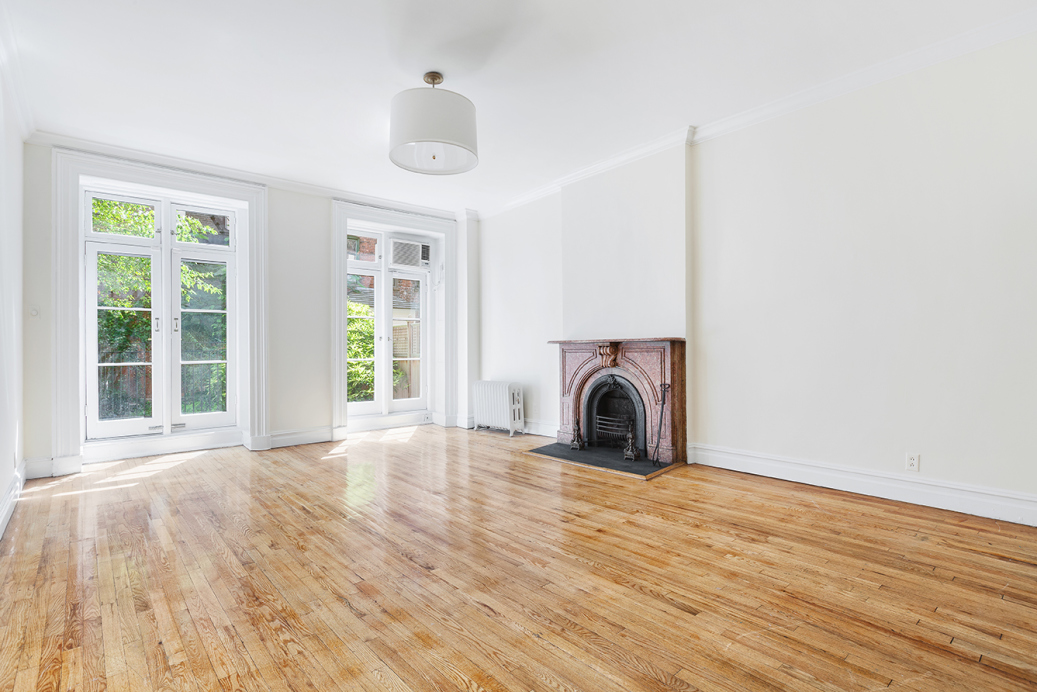54 West 9th Street
Sold 6/28/17
New Construction
Sold 6/28/17
New Construction






















Description
The beautifully landscaped garden is accessed from both the garden level and the first (or ground) floor, allowing for many possible configurations and choices of where to locate a large eat-in chef’s kitchen. In the classical Italian tradition of a “piano nobile”, the main parlor floor is actually the second, above the raised entry level, and boasts the most generously proportioned rooms and the highest ceilings, soaring to 12’ +/- , with floor to ceiling French doors opening onto a balcony with wrought-iron railings. With excellent scale, the house can easily accommodate: 4 or 5 bedrooms with baths en-suite; a grand parlor floor with 2 reception rooms (a living room and a library or formal dining room) and a dramatic sweep from the front to the rear windows of the house; a huge eat-in chef’s kitchen; a media or family room/den; a luxuriously scaled master suite with a fabulous dressing room and an enormous master bath. All of this could be crowned by a planted and furnished roof deck with skyline and Village views to the south, west and northeast.
17’ wide and 58’ deep on a 94’ lot, 54 West 9th Street was constructed in 1853 by Reuben R. Wood for a wealthy tobacco merchant. The Greenwich Village Historic District designation report lists the group of three Anglo-Italianate brownstones built by Wood at 54, 56 & 58 West 9th Street as “among the finest in the district”.
Listing Agent
![Joshua Wesoky]() jw@compass.com
jw@compass.comP: (917)-744-3435
Amenities
- Balcony
- Common Roof Deck
- Fireplace
- Decorative Mouldings
- Parquet Floors
- High Ceilings
- Oversized Windows
- Walk Up
Property Details for 54 West 9th Street
| Status | Sold |
|---|---|
| Days on Market | 148 |
| Taxes | $5,942 / month |
| Maintenance | - |
| Min. Down Pymt | - |
| Total Rooms | 10.0 |
| Compass Type | - |
| MLS Type | - |
| Year Built | 1900 |
| Lot Size | 1,565 SF / 17' x 94' |
| County | New York County |
| Buyer's Agent Compensation | 2.5% |
Building
54 W 9th St
Building Information for 54 West 9th Street
Property History for 54 West 9th Street
| Date | Event & Source | Price | Appreciation | Link |
|---|
| Date | Event & Source | Price |
|---|
For completeness, Compass often displays two records for one sale: the MLS record and the public record.
Public Records for 54 West 9th Street
Schools near 54 West 9th Street
Rating | School | Type | Grades | Distance |
|---|---|---|---|---|
| Public - | PK to 5 | |||
| Public - | 6 to 8 | |||
| Public - | 6 to 8 | |||
| Public - | 6 to 8 |
Rating | School | Distance |
|---|---|---|
P.S. 41 Greenwich Village PublicPK to 5 | ||
Middle 297 Public6 to 8 | ||
Nyc Lab Ms For Collaborative Studies Public6 to 8 | ||
Lower Manhattan Community Middle School Public6 to 8 |
School ratings and boundaries are provided by GreatSchools.org and Pitney Bowes. This information should only be used as a reference. Proximity or boundaries shown here are not a guarantee of enrollment. Please reach out to schools directly to verify all information and enrollment eligibility.
Similar Homes
Similar Sold Homes
Homes for Sale near Greenwich Village
Neighborhoods
Cities
No guarantee, warranty or representation of any kind is made regarding the completeness or accuracy of descriptions or measurements (including square footage measurements and property condition), such should be independently verified, and Compass expressly disclaims any liability in connection therewith. Photos may be virtually staged or digitally enhanced and may not reflect actual property conditions. Offers of compensation are subject to change at the discretion of the seller. No financial or legal advice provided. Equal Housing Opportunity.
This information is not verified for authenticity or accuracy and is not guaranteed and may not reflect all real estate activity in the market. ©2024 The Real Estate Board of New York, Inc., All rights reserved. The source of the displayed data is either the property owner or public record provided by non-governmental third parties. It is believed to be reliable but not guaranteed. This information is provided exclusively for consumers’ personal, non-commercial use. The data relating to real estate for sale on this website comes in part from the IDX Program of OneKey® MLS. Information Copyright 2024, OneKey® MLS. All data is deemed reliable but is not guaranteed accurate by Compass. See Terms of Service for additional restrictions. Compass · Tel: 212-913-9058 · New York, NY Listing information for certain New York City properties provided courtesy of the Real Estate Board of New York’s Residential Listing Service (the "RLS"). The information contained in this listing has not been verified by the RLS and should be verified by the consumer. The listing information provided here is for the consumer’s personal, non-commercial use. Retransmission, redistribution or copying of this listing information is strictly prohibited except in connection with a consumer's consideration of the purchase and/or sale of an individual property. This listing information is not verified for authenticity or accuracy and is not guaranteed and may not reflect all real estate activity in the market. ©2024 The Real Estate Board of New York, Inc., all rights reserved. This information is not guaranteed, should be independently verified and may not reflect all real estate activity in the market. Offers of compensation set forth here are for other RLSParticipants only and may not reflect other agreements between a consumer and their broker.©2024 The Real Estate Board of New York, Inc., All rights reserved.






















