54 MacDougal Street, Unit PH
Sold 6/28/19
New Construction
Sold 6/28/19
New Construction
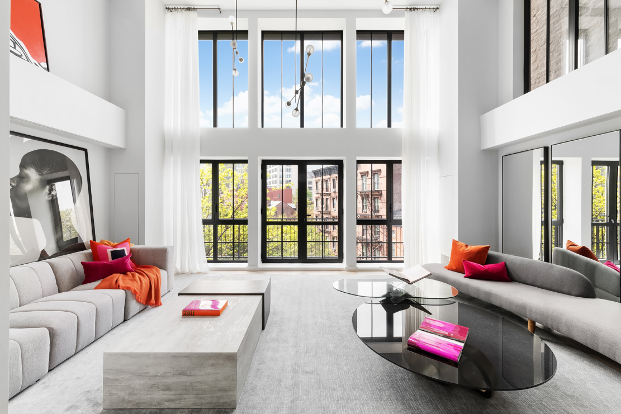
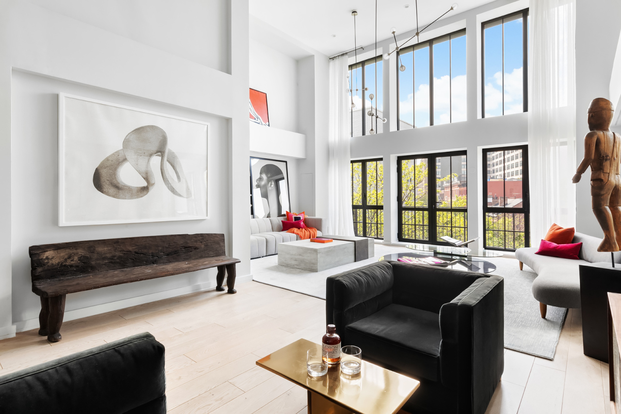
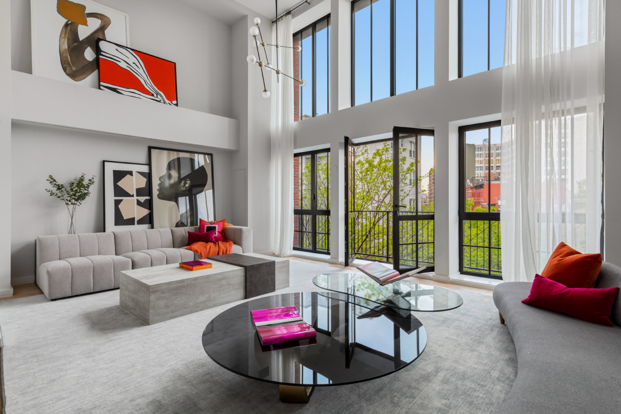

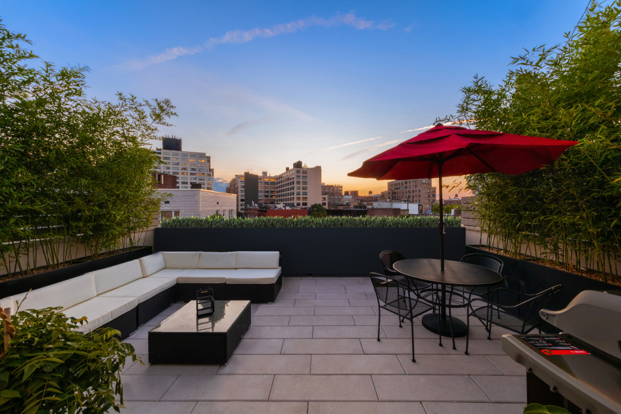
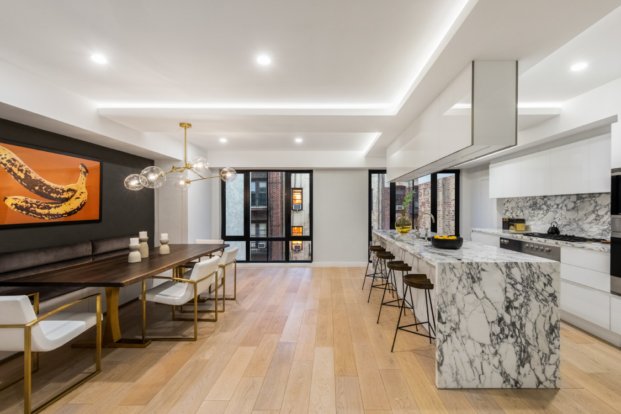
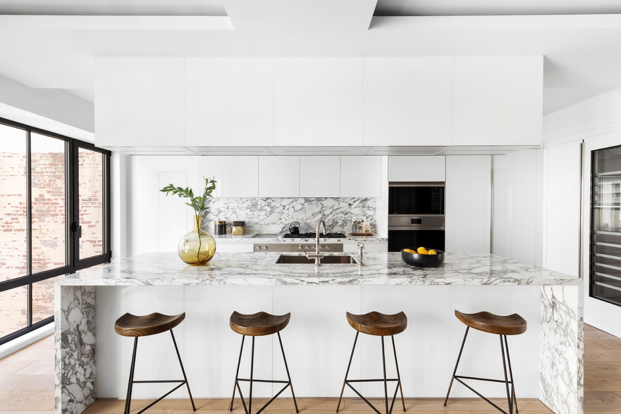


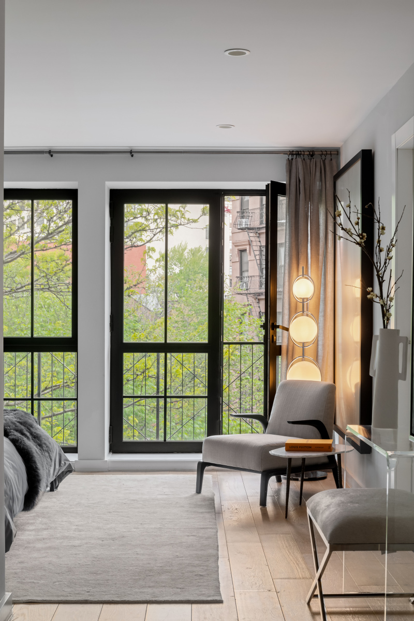

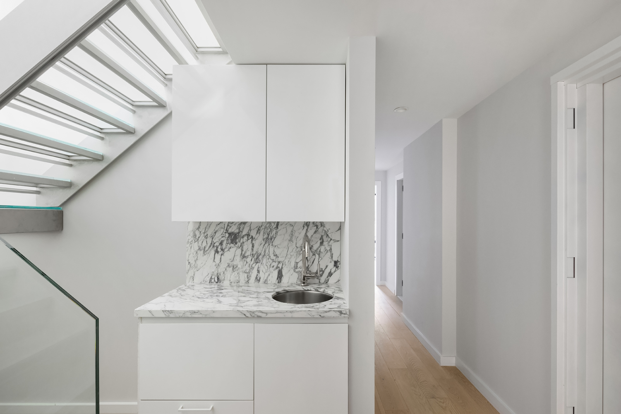
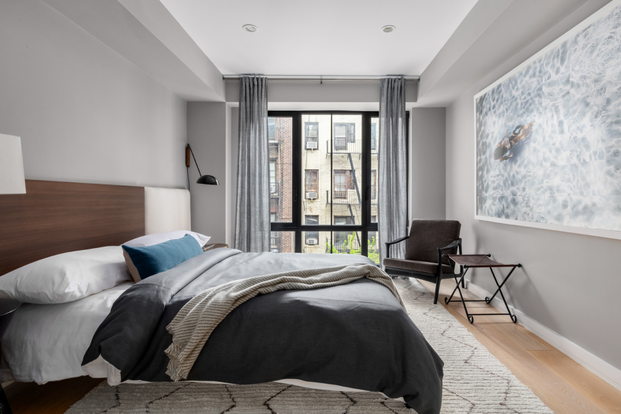

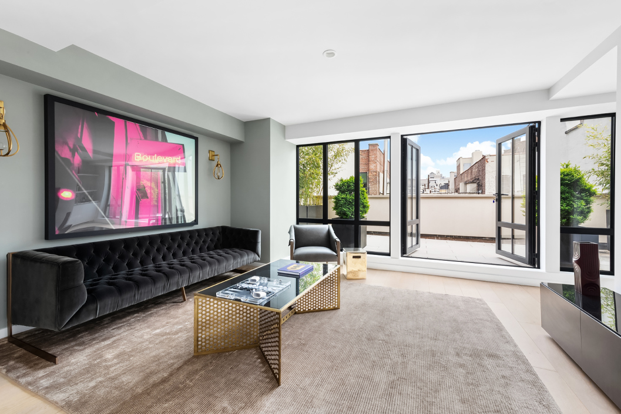
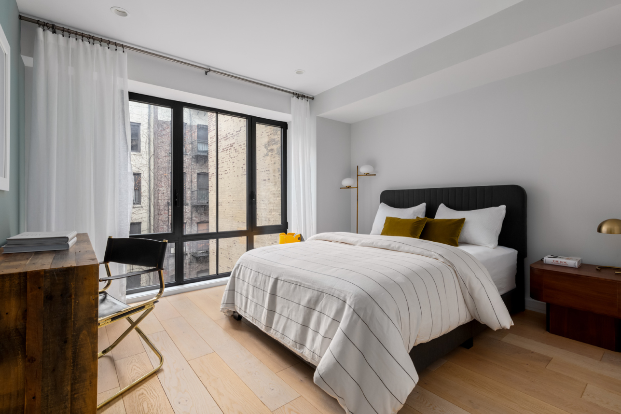
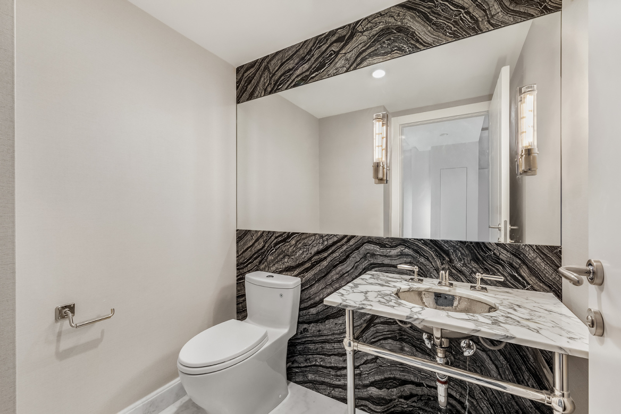
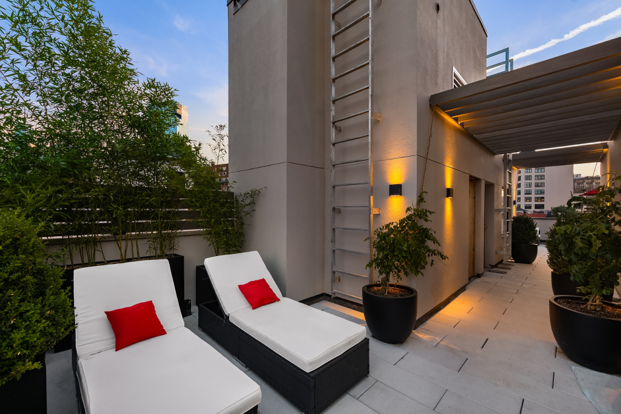
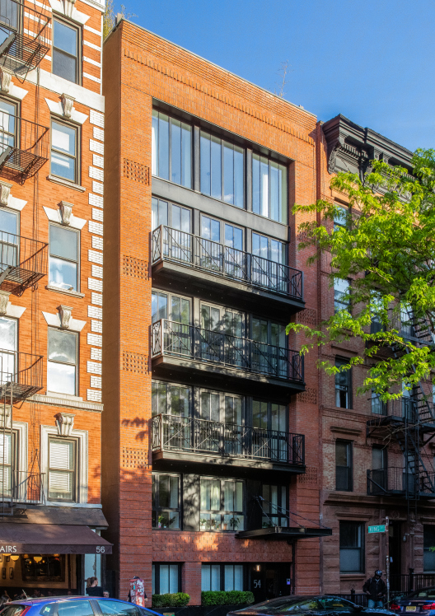


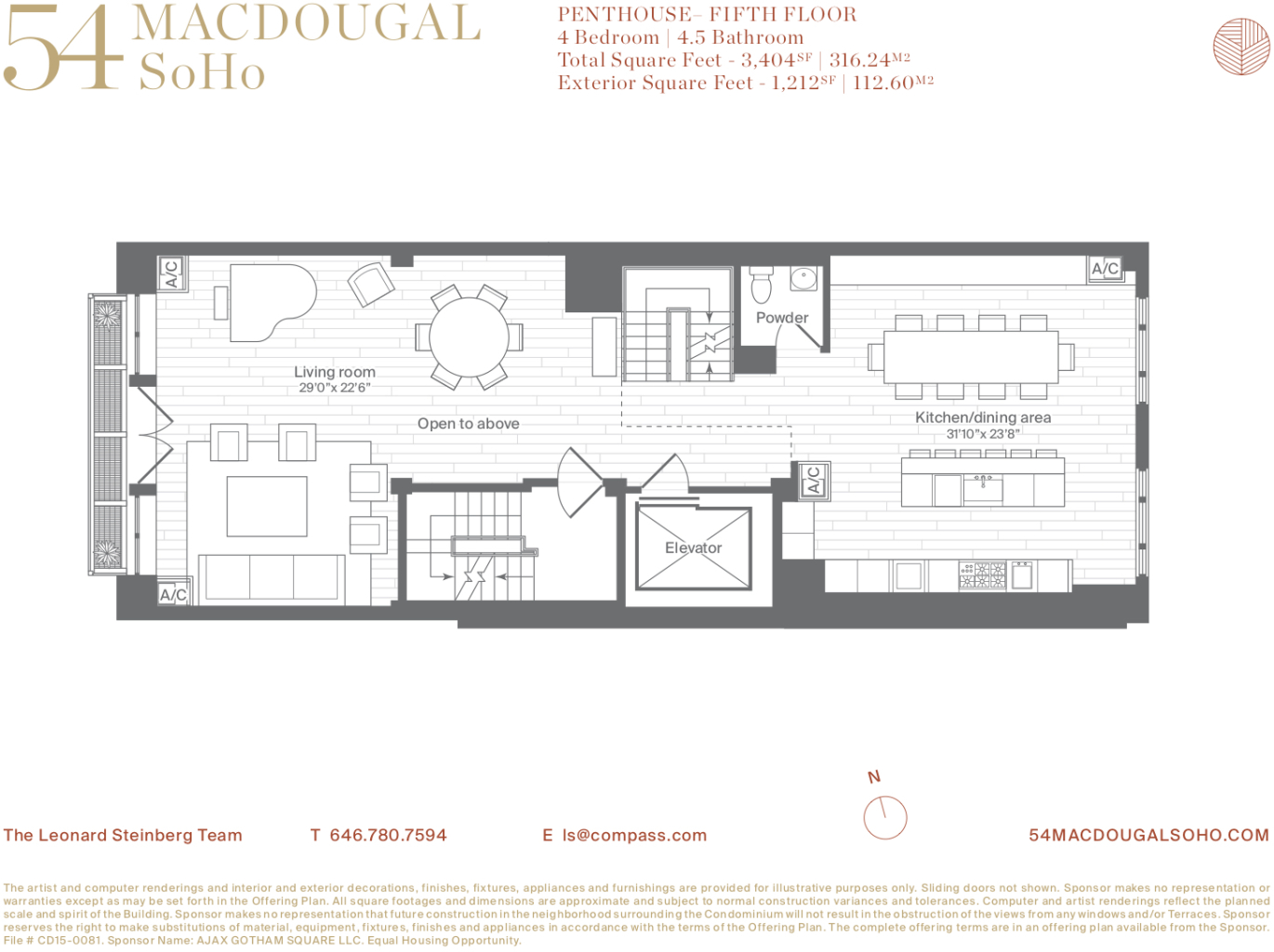
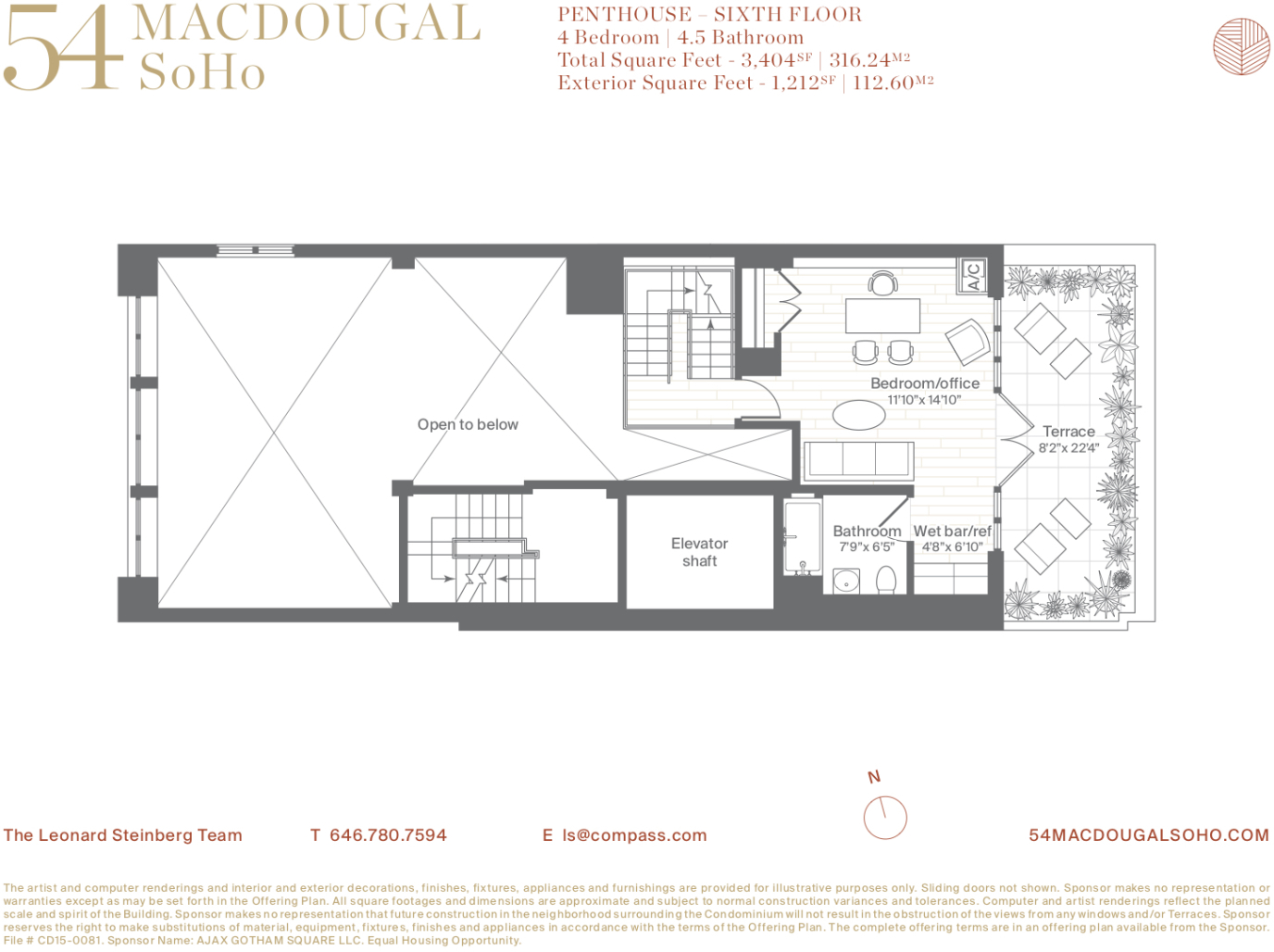
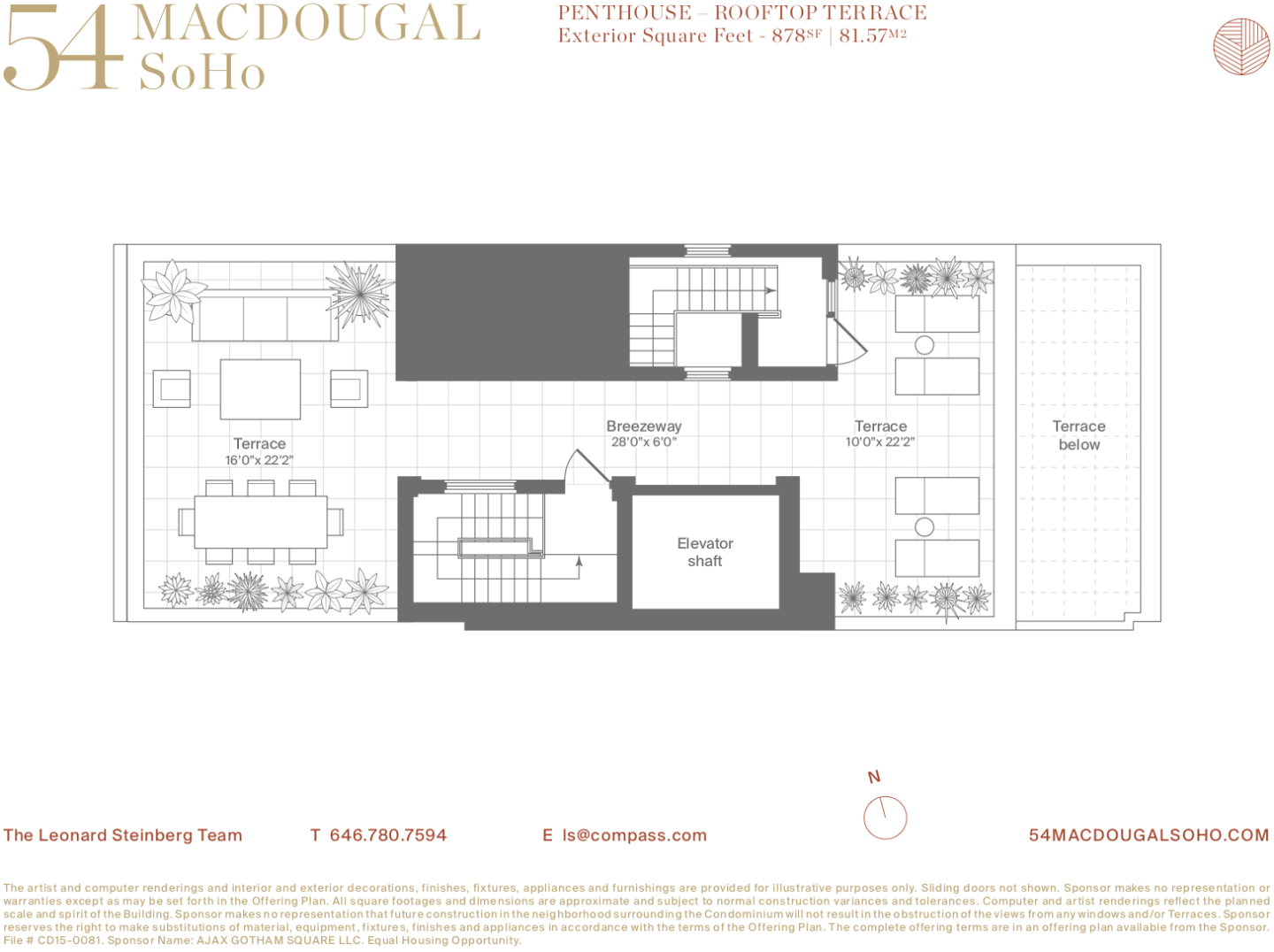
Description
The elevator opens directly into this elegant & dramatic 4-bedroom, 4.5 bathroom penthouse with over 1,200 square feet of outdoor space. Upon entering you are immediately impressed by the show-stopping double height ceilings with a wall of West-facing windows and french doors that reveal the charming views down tree-lined King Street that allows superb privacy, floods the apartment with light and open exposures that become part of the interior experience. French doors open onto a steel balcony adding an element of charm to this sizable entertaining space. A large kitchen with its Effeti back painted glass cabinets and Arabescato natural stone counter tops features a Gaggenau refrigerator, Wolf range and microwave and Falmec hood, perfectly scaled for an in-kitchen dining experience. A 4 story, all glass tread and panel staircase spans from the fourth floor to the roof.
One flight up is a fourth bedroom which easily doubles as a media room or home office. This room features an en-suite bathroom, a closet and a wet-bar. A private east facing terrace spans the entire width of this room. The stairs take you to the top floor that features a sizable roof deck that is fully irrigated and landscaped with a gas grill. This is the perfect setting for gracious entertaining to experience the breathtaking sunsets and open views.
The main bedroom level is positioned on the lower floor of the penthouse. The Owner's Suite faces West over King Street with a private balcony and a walk in closet. The en-suite marble bathroom features polished nickel Waterworks fixtures, Roberm wall cabinets, twin sinks, a deep-soaking Lacota resin free-standing tub, Toto toilet and a glass enclosed separate steam shower. A second and third bedroom face east over the quiet courtyard and bathrooms finished with porcelain subway tiles and natural stone flooring also featuring Waterworks, Roberm and Toto fixtures. The second bedroom features an en-suite bath. A laundry closet houses an oversized LG washer/dryer and a second wetbar/midnight kithenette is located under the stairs.
Throughout the apartment 7.25" wide Panaget Oak flooring and European custom-designed panel doors with excellent sound attenuation and concealed hinges set a sophisticated tone. Zoned Central Air-conditioning and heating with Nest thermostats. A brick and metal panel lobby with a video intercom system with remote access keeps the building discreet.
The location of this penthouse is a beneficiary of three neighborhoods (Soho, Greenwich Village and Hudson Square) that provide every imaginable restaurant, retail boutique and mode of transportation, not to mention its charming cobbled streets with signature cast iron buildings. From Apple to Moncler, La Duree to The Guild, The Forum and Angelika Movie Theaters and a new Trader Joe's food market just 2 blocks away, this neighborhood has it all.
Immediate Occupancy
Listing Agents
![Leonard Steinberg]() ls@compass.com
ls@compass.comP: (917)-385-0565
![Herve Senequier]() hs@compass.com
hs@compass.comP: (646)-780-7594
![Amy Mendizabal]() amym@compass.com
amym@compass.comP: (305)-546-5464
![Calli Sarkesh]() callis@compass.com
callis@compass.comP: (917)-821-2798
Amenities
- Loft Style
- Penthouse
- Primary Ensuite
- City Views
- Balcony
- Private Terrace
- Private Roof Deck
- Common Garden
Property Details for 54 MacDougal Street, Unit PH
| Status | Sold |
|---|---|
| Days on Market | 234 |
| Taxes | $6,160 / month |
| Common Charges | $2,580 / month |
| Min. Down Pymt | 20% |
| Total Rooms | 8.0 |
| Compass Type | Condo |
| MLS Type | Condominium |
| Year Built | 2018 |
| Views | - |
| Architectural Style | - |
| County | New York County |
| Buyer's Agent Compensation | 3% |
Building
54 Macdougal Street
Building Information for 54 MacDougal Street, Unit PH
Property History for 54 MacDougal Street, Unit PH
| Date | Event & Source | Price | Appreciation | Link |
|---|
| Date | Event & Source | Price |
|---|
For completeness, Compass often displays two records for one sale: the MLS record and the public record.
Public Records for 54 MacDougal Street, Unit PH
Schools near 54 MacDougal Street, Unit PH
Rating | School | Type | Grades | Distance |
|---|---|---|---|---|
| Public - | PK to 5 | |||
| Public - | 6 to 8 | |||
| Public - | 6 to 8 | |||
| Public - | 6 to 8 |
Rating | School | Distance |
|---|---|---|
P.S. 3 Charrette School PublicPK to 5 | ||
Nyc Lab Ms For Collaborative Studies Public6 to 8 | ||
Lower Manhattan Community Middle School Public6 to 8 | ||
Middle 297 Public6 to 8 |
School ratings and boundaries are provided by GreatSchools.org and Pitney Bowes. This information should only be used as a reference. Proximity or boundaries shown here are not a guarantee of enrollment. Please reach out to schools directly to verify all information and enrollment eligibility.
Neighborhood Map and Transit
Similar Homes
Similar Sold Homes
Homes for Sale near SoHo
Neighborhoods
Cities
No guarantee, warranty or representation of any kind is made regarding the completeness or accuracy of descriptions or measurements (including square footage measurements and property condition), such should be independently verified, and Compass expressly disclaims any liability in connection therewith. Photos may be virtually staged or digitally enhanced and may not reflect actual property conditions. Offers of compensation are subject to change at the discretion of the seller. No financial or legal advice provided. Equal Housing Opportunity.
This information is not verified for authenticity or accuracy and is not guaranteed and may not reflect all real estate activity in the market. ©2024 The Real Estate Board of New York, Inc., All rights reserved. The source of the displayed data is either the property owner or public record provided by non-governmental third parties. It is believed to be reliable but not guaranteed. This information is provided exclusively for consumers’ personal, non-commercial use. The data relating to real estate for sale on this website comes in part from the IDX Program of OneKey® MLS. Information Copyright 2024, OneKey® MLS. All data is deemed reliable but is not guaranteed accurate by Compass. See Terms of Service for additional restrictions. Compass · Tel: 212-913-9058 · New York, NY Listing information for certain New York City properties provided courtesy of the Real Estate Board of New York’s Residential Listing Service (the "RLS"). The information contained in this listing has not been verified by the RLS and should be verified by the consumer. The listing information provided here is for the consumer’s personal, non-commercial use. Retransmission, redistribution or copying of this listing information is strictly prohibited except in connection with a consumer's consideration of the purchase and/or sale of an individual property. This listing information is not verified for authenticity or accuracy and is not guaranteed and may not reflect all real estate activity in the market. ©2024 The Real Estate Board of New York, Inc., all rights reserved. This information is not guaranteed, should be independently verified and may not reflect all real estate activity in the market. Offers of compensation set forth here are for other RLSParticipants only and may not reflect other agreements between a consumer and their broker.©2024 The Real Estate Board of New York, Inc., All rights reserved.



























