388 West Broadway, Unit 3
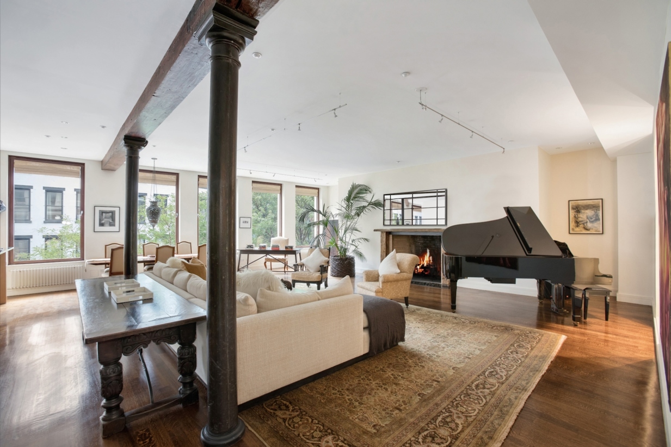
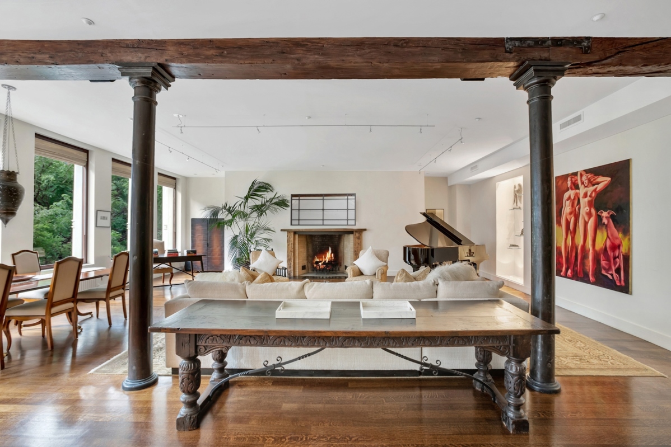
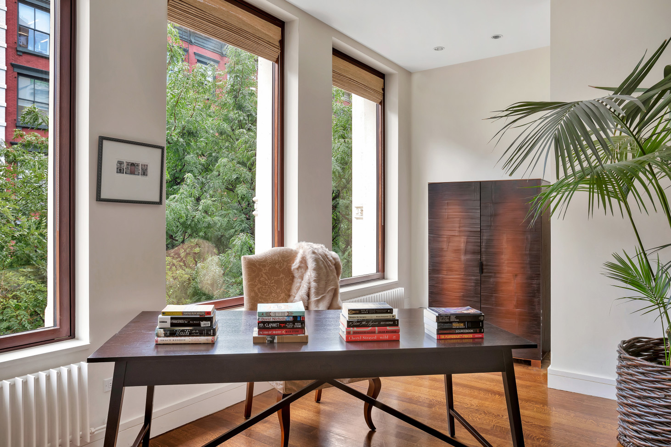
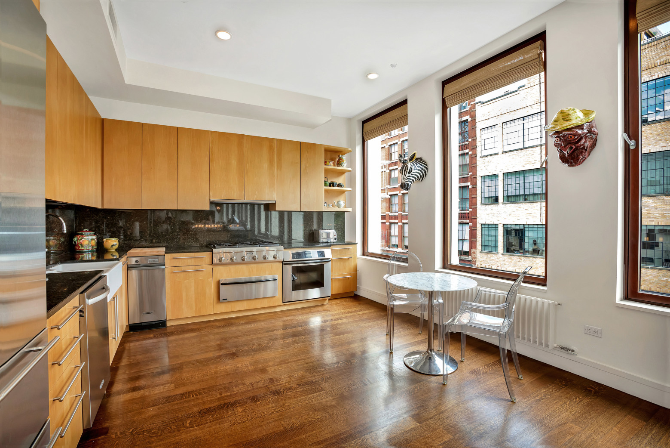
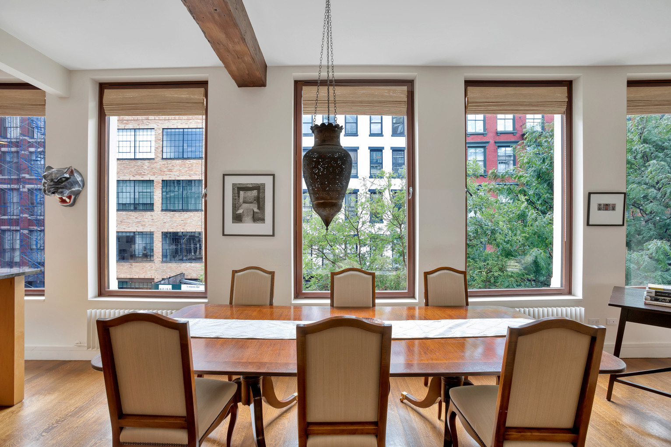
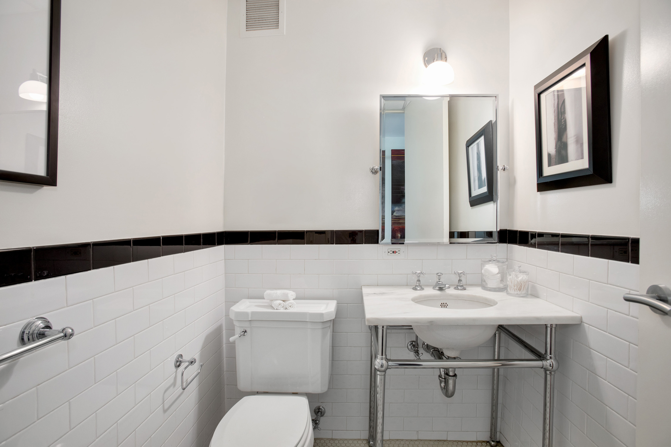
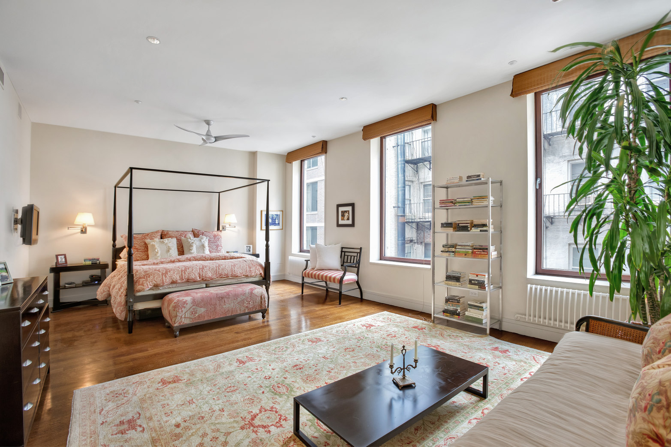
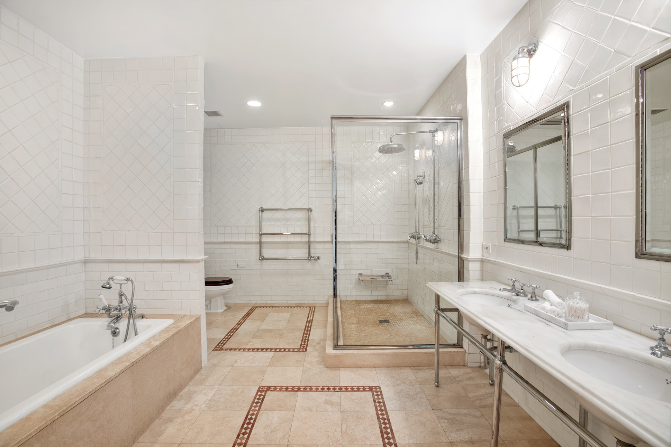
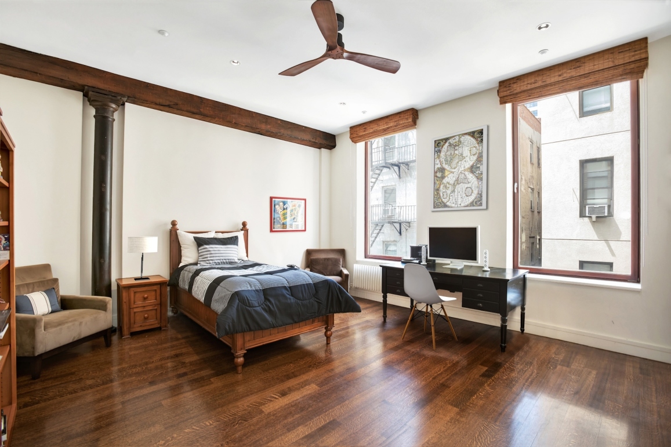
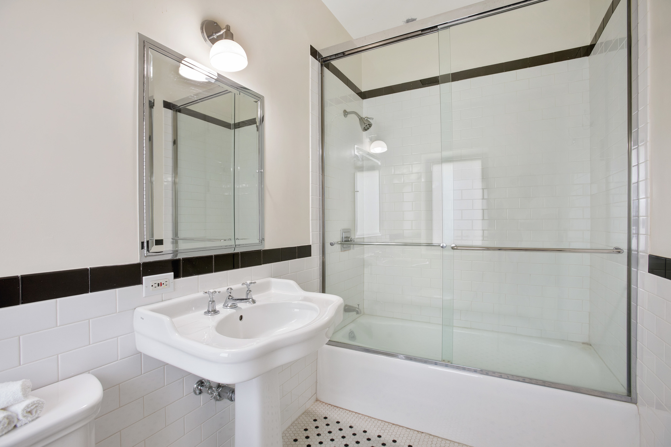
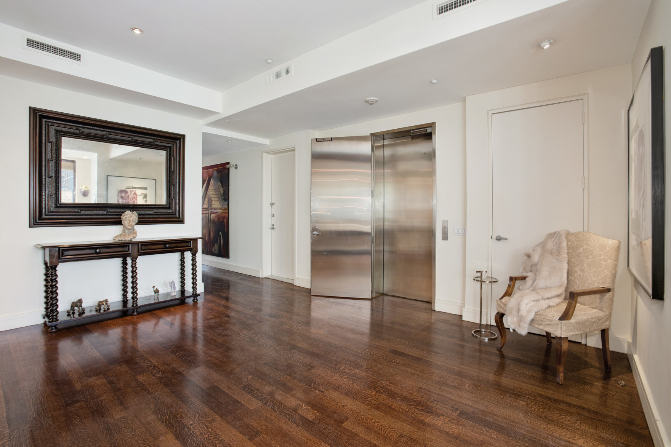
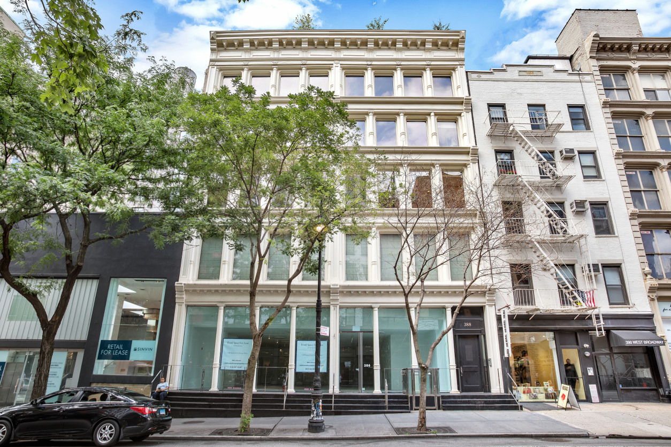
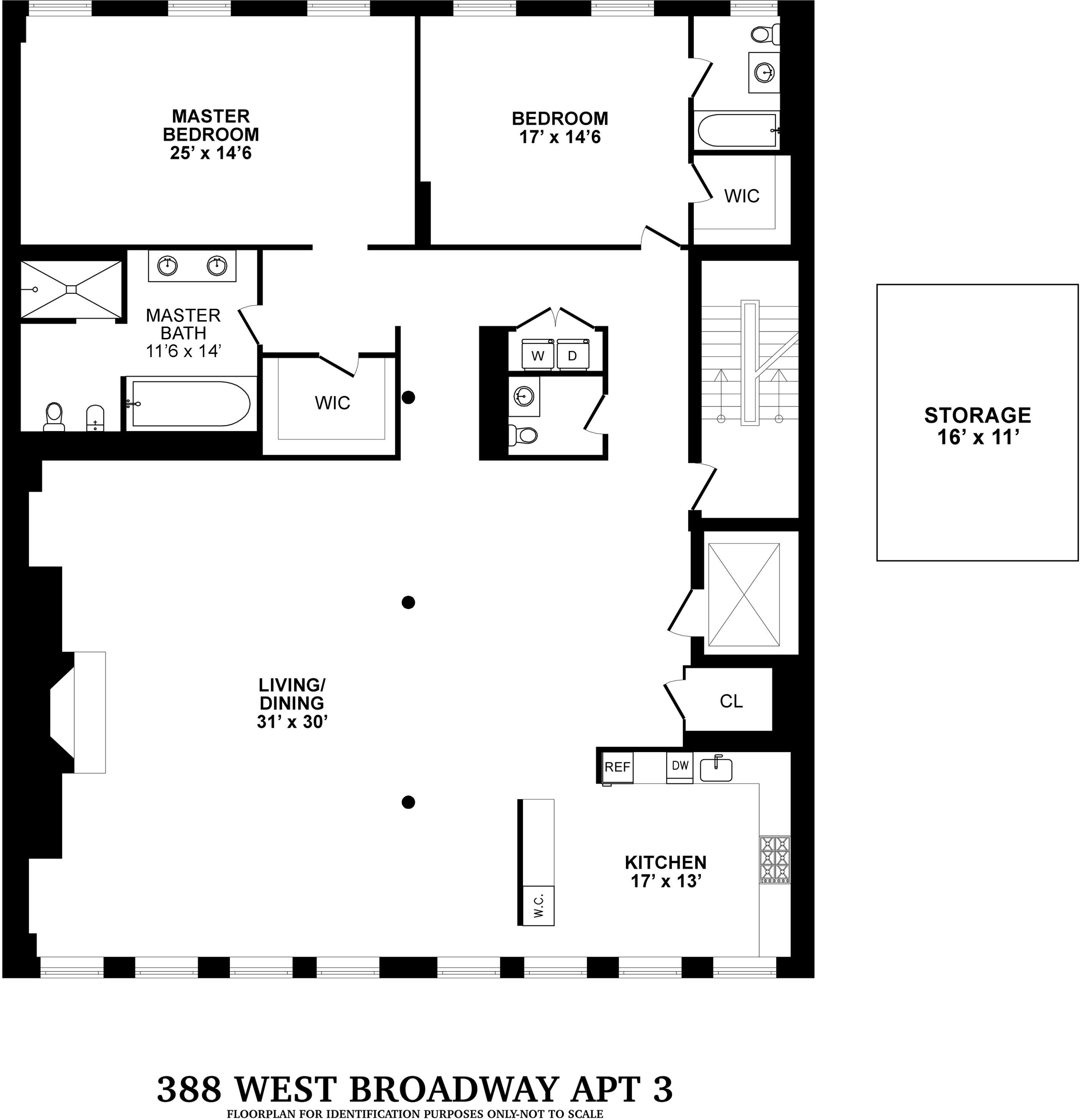
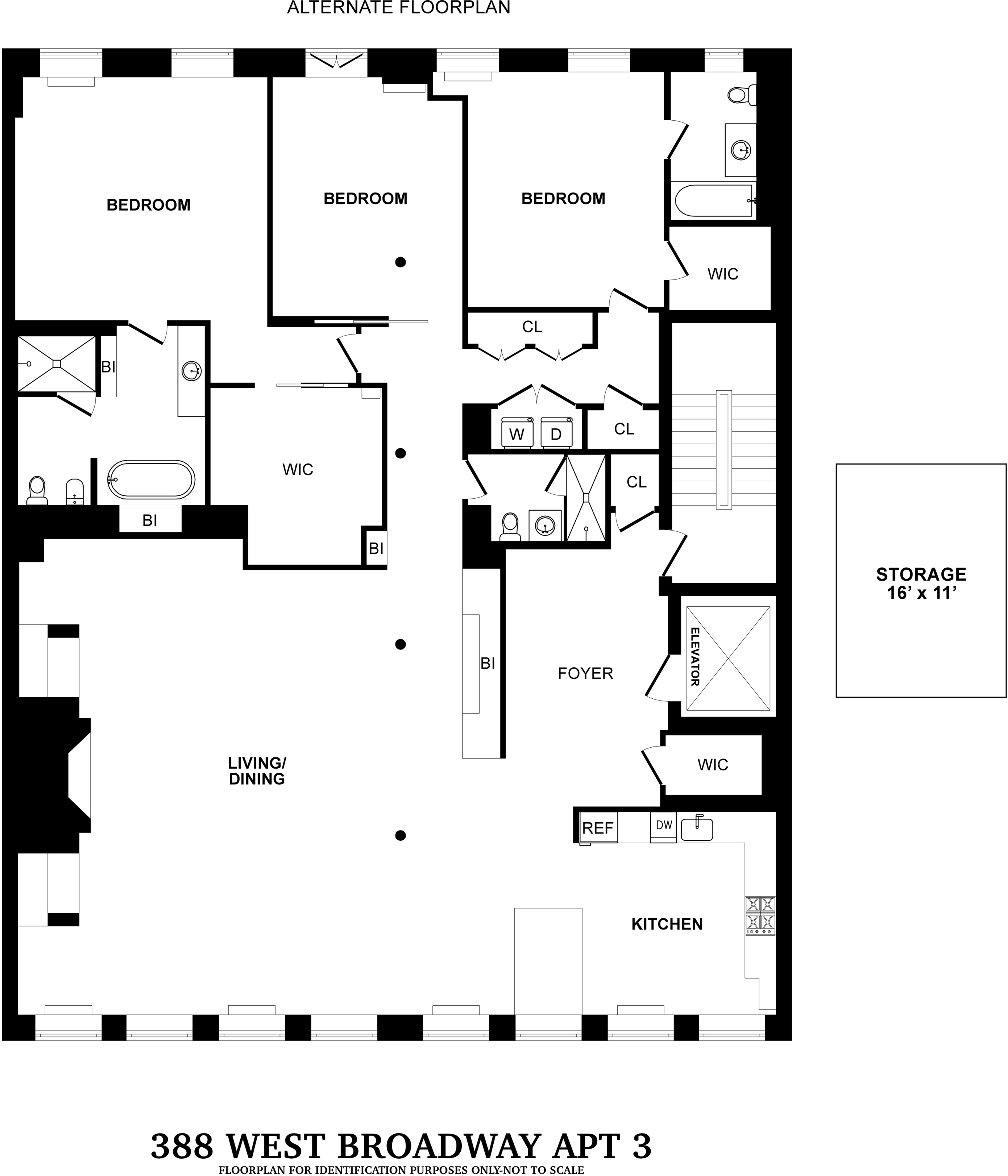
Description
A private keyed elevator opens to this impeccably renovated home offering both grand proportions and original details that are certain to astound. The expansive living and dining space is complemented by a wood burning fireplace, original wood beams, darling cast-iron columns, solid oak wood floors, and 11-foot ceilings throughout. A bank of eight mahogany trimmed windows accounts to more than 40 feet of West Broadway frontage providing...DRAMATIC 2,948 SQ FT FULL FLOOR LOFT ON SOHO'S BELOVED WEST BROADWAY!
A private keyed elevator opens to this impeccably renovated home offering both grand proportions and original details that are certain to astound. The expansive living and dining space is complemented by a wood burning fireplace, original wood beams, darling cast-iron columns, solid oak wood floors, and 11-foot ceilings throughout. A bank of eight mahogany trimmed windows accounts to more than 40 feet of West Broadway frontage providing tremendous natural light and showcasing Soho's iconic views.
The open kitchen is a both a chef and host’s dream complete with maple cabinetry and granite countertops, wine storage, refrigerated drawers, Thermador six burner gas cooktop/oven and warming drawer, SubZero refrigerator, and Bosch dishwasher.
The ideally situated oversized master suite is the epitome of serenity, complete with a customized walk-in closet. The spa-like en suite master bath is outfitted from top to bottom with Waterworks tile and fixtures, marble vanity, deep soaking tub and separate steam shower.
The generous second bedroom offers both its own en-suite Waterworks bathroom and customized walk-in closet. Rounding out this exceptional home is a laundry room with side by side washer and dryer, powder room, central heating and cooling, recessed lighting throughout, and a huge deeded storage room. Easily convertible to a 3-bedroom, 3-bathroom layout, kindly refer to alternate floor plan.
Nestled away in a boutique cast iron Condominium in the heart of Soho, mere steps from beloved boutiques, sought-after restaurants and cafes, and world class galleries. Have it all in one of Manhattan's most sophisticated downtown lofts!
Amenities
- Loft Style
- Street Scape
- Columns
- Hardwood Floors
- High Ceilings
- Oversized Windows
- Elevator
- Washer / Dryer in Unit
Property Details for 388 West Broadway, Unit 3
| Status | Sold |
|---|---|
| Days on Market | 140 |
| Taxes | $2,833 / month |
| Common Charges | $3,141 / month |
| Min. Down Pymt | 10% |
| Total Rooms | 5.0 |
| Compass Type | Condo |
| MLS Type | Condo |
| Year Built | 1920 |
| County | New York County |
| Buyer's Agent Compensation | 3% |
Building
388 W Broadway
Location
Building Information for 388 West Broadway, Unit 3
Payment Calculator
$36,131 per month
30 year fixed, 6.15% Interest
$30,157
$2,833
$3,141
Property History for 388 West Broadway, Unit 3
| Date | Event & Source | Price |
|---|---|---|
| 01/02/2025 | $5,750,000 | |
| 10/15/2024 | — | |
| 09/26/2024 | $5,750,000 | |
| 03/13/2019 | $5,500,000 | |
| 03/12/2019 | Sold Manual | $5,500,000 |
| 01/21/2019 | Contract Signed Manual | — |
| 09/03/2018 | Listed (Active) Manual | $6,000,000 |
| 06/30/2010 | Sold RealPlus #729872390914ffc4c01e53d6d074d5b5530ad628 | $3,950,000 |
| 05/25/2010 | Contract Signed RealPlus #729872390914ffc4c01e53d6d074d5b5530ad628 | $3,950,000 |
| 04/19/2010 | Price Change RealPlus #729872390914ffc4c01e53d6d074d5b5530ad628 | $3,950,000 |
| 02/23/2010 | Price Change RealPlus #729872390914ffc4c01e53d6d074d5b5530ad628 | $4,295,000 |
| 11/17/2009 | Listed (Active) RealPlus #729872390914ffc4c01e53d6d074d5b5530ad628 | $4,750,000 |
| 12/04/2003 | Sold RealPlus #c99e416088ce587cc8878cde305690850d011ac3 | $2,525,000 |
For completeness, Compass often displays two records for one sale: the MLS record and the public record.
Public Records for 388 West Broadway, Unit 3
Schools near 388 West Broadway, Unit 3
Rating | School | Type | Grades | Distance |
|---|---|---|---|---|
| Public - | PK to 5 | |||
| Public - | 6 to 8 | |||
| Public - | 6 to 8 | |||
| Public - | 6 to 8 |
Rating | School | Distance |
|---|---|---|
P.S. 3 Charrette School PublicPK to 5 | ||
Nyc Lab Ms For Collaborative Studies Public6 to 8 | ||
Lower Manhattan Community Middle School Public6 to 8 | ||
Middle 297 Public6 to 8 |
School ratings and boundaries are provided by GreatSchools.org and Pitney Bowes. This information should only be used as a reference. Proximity or boundaries shown here are not a guarantee of enrollment. Please reach out to schools directly to verify all information and enrollment eligibility.
Neighborhood Map and Transit
Similar Homes
Similar Sold Homes
Explore Nearby Homes
- Downtown Manhattan Homes for Sale
- Greenwich Village Homes for Sale
- Hudson Square Homes for Sale
- Lower East Side Homes for Sale
- NoHo Homes for Sale
- NoLita Homes for Sale
- SoHo Homes for Sale
- West Village Homes for Sale
- East Village Homes for Sale
- Little Italy Homes for Sale
- Chinatown Homes for Sale
- TriBeCa Homes for Sale
- Civic Center Homes for Sale
- Two Bridges Homes for Sale
- Alphabet City Homes for Sale
- Manhattan Homes for Sale
- New York Homes for Sale
- Jersey City Homes for Sale
- Hoboken Homes for Sale
- Brooklyn Homes for Sale
- Queens Homes for Sale
- Weehawken Homes for Sale
- Union City Homes for Sale
- West New York Homes for Sale
- North Bergen Homes for Sale
- Secaucus Homes for Sale
- Guttenberg Homes for Sale
- Kearny Homes for Sale
- Edgewater Homes for Sale
- Bayonne Homes for Sale
- 10011 Homes for Sale
- 10003 Homes for Sale
- 10002 Homes for Sale
- 10014 Homes for Sale
- 10013 Homes for Sale
- 10009 Homes for Sale
- 10038 Homes for Sale
- 10007 Homes for Sale
- 10278 Homes for Sale
- 10282 Homes for Sale
- 10010 Homes for Sale
- 10279 Homes for Sale
- 10281 Homes for Sale
- 10001 Homes for Sale
- 11201 Homes for Sale
No guarantee, warranty or representation of any kind is made regarding the completeness or accuracy of descriptions or measurements (including square footage measurements and property condition), such should be independently verified, and Compass, Inc., its subsidiaries, affiliates and their agents and associated third parties expressly disclaims any liability in connection therewith. Photos may be virtually staged or digitally enhanced and may not reflect actual property conditions. Offers of compensation are subject to change at the discretion of the seller. No financial or legal advice provided. Equal Housing Opportunity.
This information is not verified for authenticity or accuracy and is not guaranteed and may not reflect all real estate activity in the market. ©2026 The Real Estate Board of New York, Inc., All rights reserved. The source of the displayed data is either the property owner or public record provided by non-governmental third parties. It is believed to be reliable but not guaranteed. This information is provided exclusively for consumers’ personal, non-commercial use. The data relating to real estate for sale on this website comes in part from the IDX Program of OneKey® MLS. Information Copyright 2026, OneKey® MLS. All data is deemed reliable but is not guaranteed accurate by Compass. See Terms of Service for additional restrictions. Compass · Tel: 212-913-9058 · New York, NY Listing information for certain New York City properties provided courtesy of the Real Estate Board of New York’s Residential Listing Service (the "RLS"). The information contained in this listing has not been verified by the RLS and should be verified by the consumer. The listing information provided here is for the consumer’s personal, non-commercial use. Retransmission, redistribution or copying of this listing information is strictly prohibited except in connection with a consumer's consideration of the purchase and/or sale of an individual property. This listing information is not verified for authenticity or accuracy and is not guaranteed and may not reflect all real estate activity in the market. ©2026 The Real Estate Board of New York, Inc., all rights reserved. This information is not guaranteed, should be independently verified and may not reflect all real estate activity in the market. Offers of compensation set forth here are for other RLSParticipants only and may not reflect other agreements between a consumer and their broker.©2026 The Real Estate Board of New York, Inc., All rights reserved.














 1
1