532 Emerald Bay
Closed 6/8/18
Closed 6/8/18
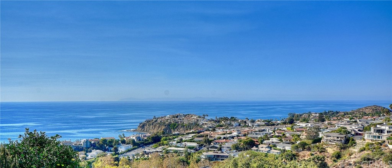
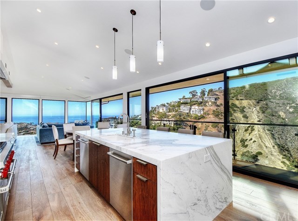
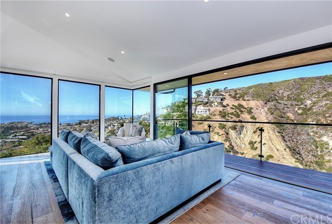
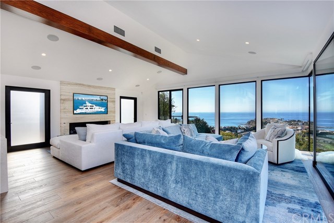
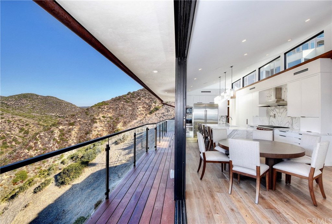
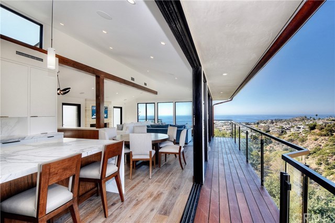
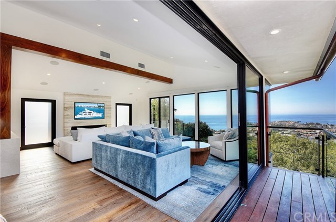
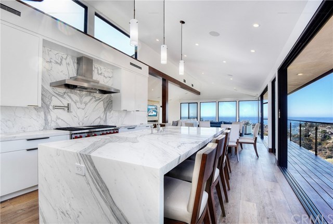
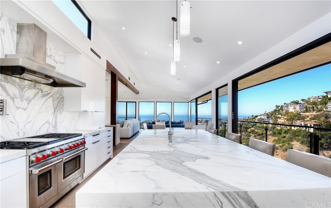
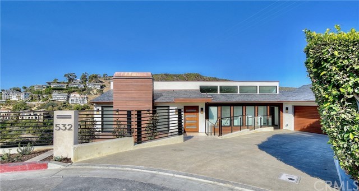
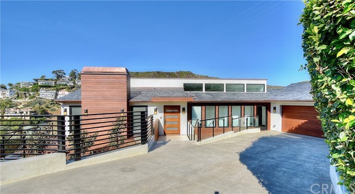
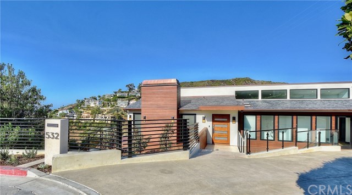
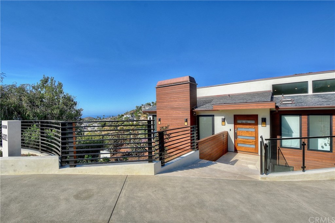
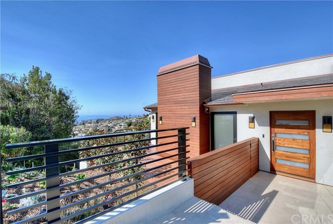
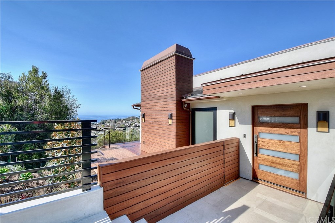
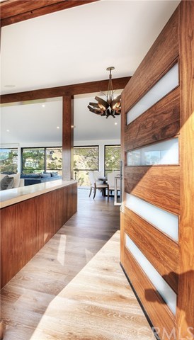
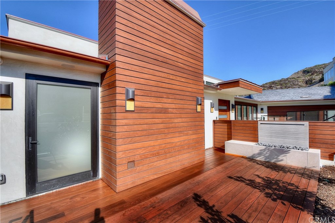
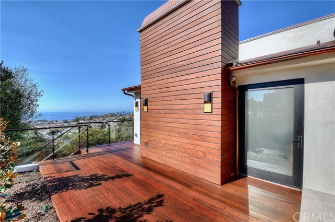


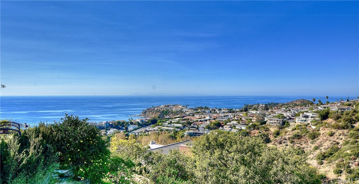
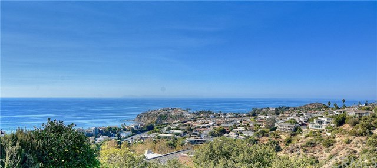
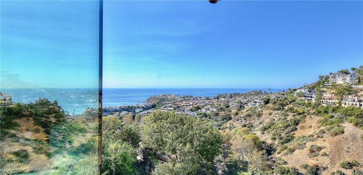
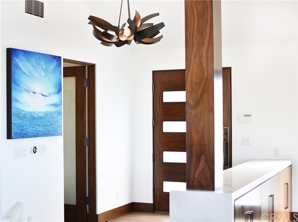
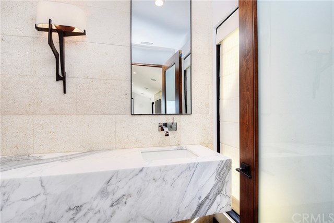
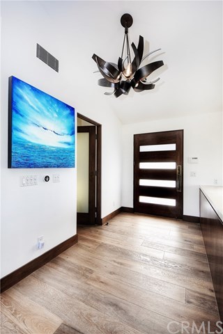
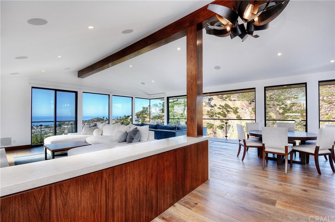
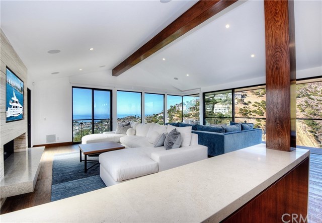
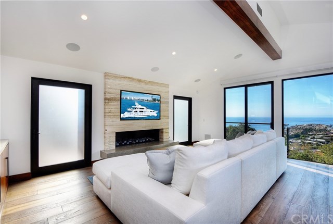
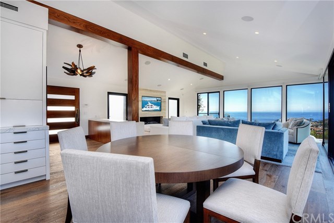
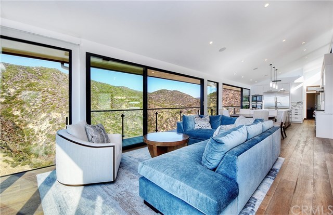
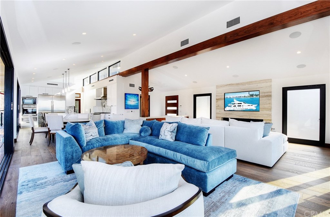
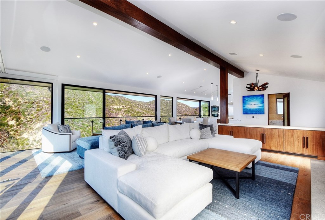
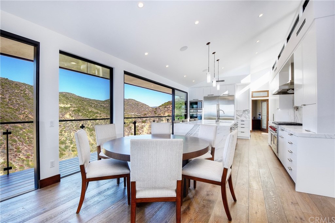
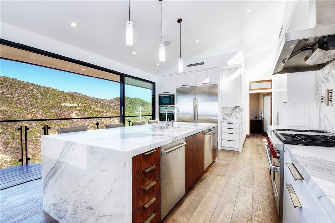
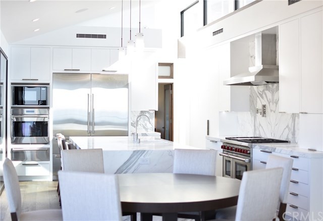

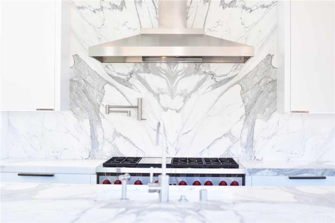
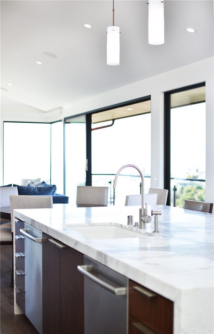
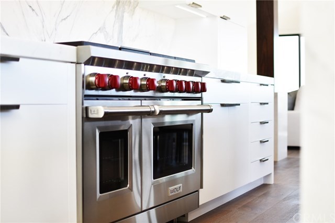
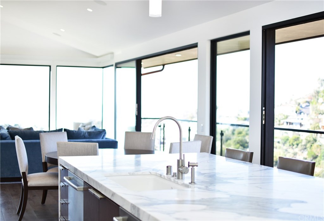
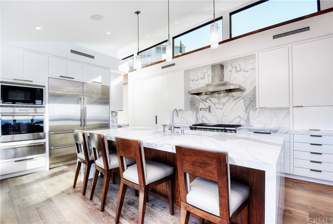
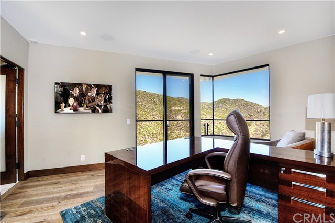
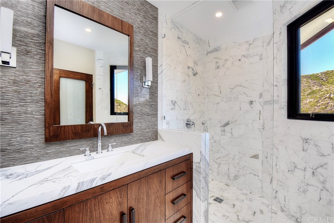
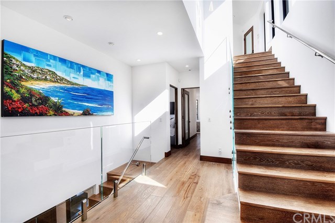
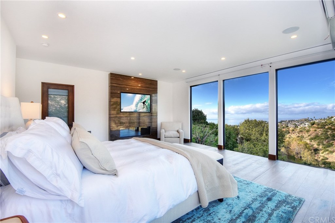
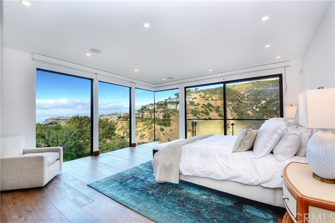
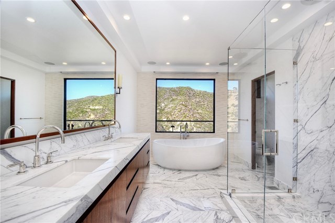
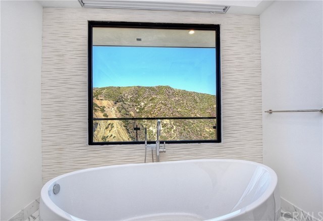
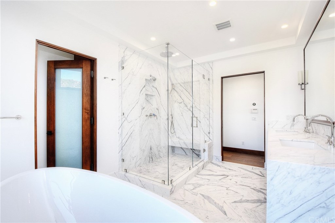
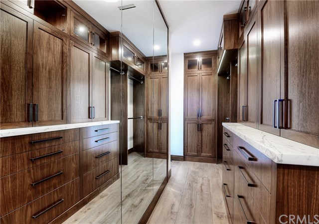
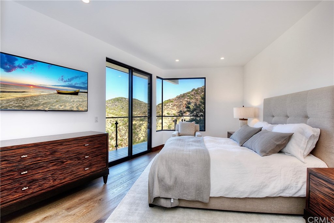
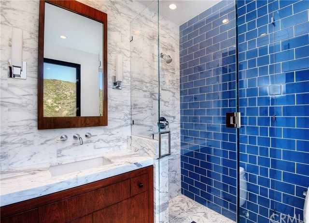
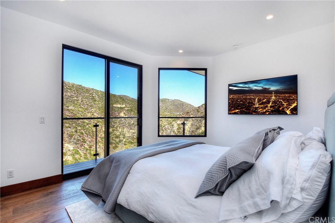
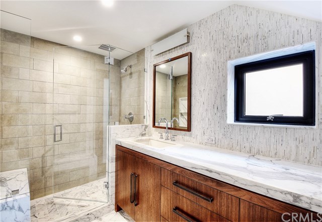
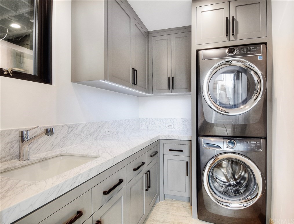

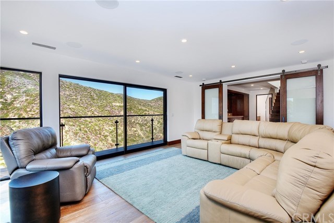
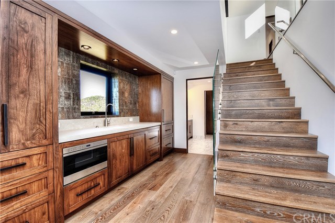
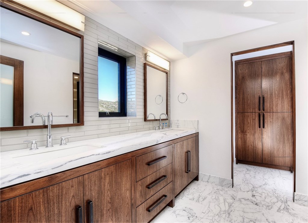

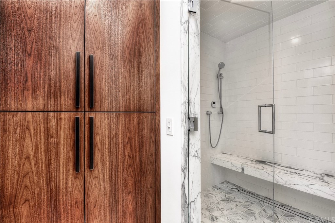
Description
Listing Agent
 harold.noriega@compass.com
harold.noriega@compass.comP: (949)-400-9905
Property Details for 532 Emerald Bay
Property Details for 532 Emerald Bay
| Status | Closed |
|---|---|
| MLS # | LG18007837 |
| Days on Market | 114 |
| Taxes | - |
| HOA Fees | $8,800 |
| Condo/Co-op Fees | - |
| Compass Type | Single Family |
| MLS Type | Residential / Single Family Residence |
| Year Built | 2018 |
| Lot Size | 0.54 AC / 23,400 SF |
| County | Orange County |
| Buyer's Agent Compensation | 2.5% |
Location
Sold By Compass, Jody Chapman, DRE #1338862
Building Information for 532 Emerald Bay
Payment Calculator
$50,849 per month
30 year fixed, 6.845% Interest
$35,759
$6,290
$8,800
Property Information for 532 Emerald Bay
- Pets Allowed: Assoc Pet Rules, Call For Rules
- Financing: Cash
- Tax Tract Number: 1108
- Tax Census Tract: 626.04
- Tax Lot: 21
- Accessibility Features: None
- Disability Access: None
- Association Amenities: Pool, Spa/Hot Tub, Fire Pit, Barbecue, Picnic Area, Playground, Tennis Court(s), Sport Court, Recreation Room, Meeting Room, Dues Paid Annually, Pet Rules, Management, Guard, Security, Controlled Access
- Assessments YN: No
- Assessments: None
- Community Features: Curbs
- Number Of Units In Community: 1
- Complex Name: EMERALD BAY COMMUNITY ASSOCIATION
- Association Name: EMERALD BAY COMMUNITY ASSOCIATION
- Association Phone: 949-494-8571
- Appliances: 6 Burner Stove, Built-In Range, Convection Oven, Dishwasher, Double Oven, Electric Oven, Disposal, Gas Oven, Gas Range, High Efficiency Water Heater, Hot Water Circulator, Microwave, Range Hood, Refrigerator, Warming Drawer
- Equipment: Dishwasher, Dryer, Garbage Disposal, Gas Dryer Hookup, Hood Fan, Inside, Microwave, Refrigerator, Room, Washer
- Interior Features: Beamed Ceilings, Built-in Features, Cathedral Ceiling(s), Copper Plumbing Full, Furnished, High Ceilings, Home Automation System, Living Room Balcony, Living Room Deck Attached, Open Floorplan, Pantry, Recessed Lighting, Stone Counters, Storage, Wired for Data, Wired for Sound
- Room Type: Bonus Room, Entry, Family Room, Game Room, Great Room, Home Theatre, Kitchen, Laundry, Living Room, Master Suite, Office, Walk-In Closet, Walk-In Pantry
- Main Level Bathrooms: 2
- Main Level Bedrooms: 1
- Room Bathroom Features: Bathtub, Shower, Double Sinks In Master Bath, Dual shower heads (or Multiple), Exhaust fan(s), Privacy toilet door, Separate tub and shower, Stone Counters, Vanity area, Walk-in shower
- Bedroom Features: Master Suite, WalkInCloset
- Room Kitchen Features: Kitchen Island, Kitchen Open to Family Room, Self-closing drawers, Stone Counters, Walk-In Pantry
- Eating Area: Breakfast Counter / Bar, In Living Room
- Water Heater Features: Hot Water Circulator
- Laundry: Yes
- Laundry Features: Dryer Included, Gas Dryer Hookup, Individual Room, Inside, Washer Hookup, Washer Included
- Fireplace Features: Living Room, Master Bedroom
- Fireplace Rooms: Living Room, Master Bedroom
- Cooling: Central Air
- Heating Type: Forced Air
- Heating: Forced Air
- Flooring: Wood
- Door Features: Sliding Doors
- Security Features: 24 Hour Security, Carbon Monoxide Detector(s), Closed Circuit Camera(s), Fire and Smoke Detection System, Fire Sprinkler System, Gated Community, Gated with Guard, Security System, Smoke Detector(s), Wired for Alarm System
- Construction Materials: Stucco
- Exterior Construction: Stucco
- Exterior Features: Rain Gutters
- Roof: Fire Retardant, Slate
- Property Condition: Turnkey, Updated/Remodeled
- View Description: Bay, Canyon, Catalina, Ocean, Panoramic, Water, White Water
- Patio: Yes
- Patio And Porch Features: Deck, Wood
- Pool Features: Association, Community
- Pool Description: Association Pool, Community
- Spa Features: Community
- Tennis: Yes
- Lot Features: Cul-De-Sac, Lot 20000-39999 Sqft
- Lease Considered: No
- Direction Faces: West
- Number Of Units: 1
- Available For Lease: No
- Land Lease: No
- Land Lease Type: Fee
- Road Frontage Type: Private Road
- Levels: Three Or More
- Sewer: Public Sewer
- Electric: 220 Volts in Garage, 220 Volts in Laundry
- Water Source: Public
- Garage Spaces: 2
- Parking: Yes
- Parking Garage: Direct Entrance, Door Opener, Driveway, Garage, Garage - 1 Car, Permit/Decal, Private
- Uncovered Spaces: 2
- Open Other Spaces Total: 2
- Parking Garage Spaces: 2
- Carport Spaces: 0
- Attached Garage: Yes
- Parking Features: Direct Garage Access, Driveway, Garage, Garage Faces Front, Garage - Single Door, Garage Door Opener, Permit Required, Private
- Builders Tract Name: Emerald Bay
- Builders Tract Code: Emerald Bay (EB)
Property History for 532 Emerald Bay
| Date | Event & Source | Price | Appreciation |
|---|---|---|---|
| Jun 8, 2018 | Sold CLAW #LG18007837MR | $6,825,000 | — |
| Jun 8, 2018 | Sold CRMLS #LG18007837 | $6,825,000 | — |
| May 7, 2018 | Sold (Public Record) Public Record #623610155 | $6,825,000 | +23.0% / yr |
| May 7, 2018 | Pending CRMLS #LG18007837 | — | |
| May 7, 2018 | Pending CLAW #LG18007837MR | — | |
| Apr 27, 2018 | Price Change CRMLS #LG18007837 | $7,500,000 | — |
| Jan 12, 2018 | Listed (Active) CRMLS #LG18007837 | $7,750,000 | — |
| Jan 12, 2018 | Listed (Active) CLAW #LG18007837MR | $7,750,000 | — |
| Jul 22, 2014 | Sold CLAW #LG13236426MR | $3,100,000 | — |
| Jul 22, 2014 | Sold CRMLS #LG13236426 | $3,100,000 | — |
| Jul 15, 2014 | Pending CLAW #LG13236426MR | — | |
| Jul 15, 2014 | Pending CRMLS #LG13236426 | — | |
| Jul 14, 2014 | Sold (Public Record) Public Record #420095744 | $3,100,000 | — |
| May 27, 2014 | Listed (Active) CRMLS #LG13236426 | $3,995,000 | — |
| May 24, 2014 | Expired CRMLS #LG13236426 | — | |
| May 23, 2014 | Listed (Active) CRMLS #LG13236426 | — | |
| Nov 22, 2013 | Listed (Active) CLAW #LG13236426MR | $3,995,000 | — |
| Date | Event & Source | Price |
|---|---|---|
| 06/08/2018 | Sold CLAW #LG18007837MR | $6,825,000 |
| 06/08/2018 | Sold CRMLS #LG18007837 | $6,825,000 |
| 05/07/2018 | Sold (Public Record) Public Record #623610155 | $6,825,000 +23.0% / yr |
| 05/07/2018 | Pending CRMLS #LG18007837 | — |
| 05/07/2018 | Pending CLAW #LG18007837MR | — |
| 04/27/2018 | Price Change CRMLS #LG18007837 | $7,500,000 |
| 01/12/2018 | Listed (Active) CRMLS #LG18007837 | $7,750,000 |
| 01/12/2018 | Listed (Active) CLAW #LG18007837MR | $7,750,000 |
| 07/22/2014 | Sold CLAW #LG13236426MR | $3,100,000 |
| 07/22/2014 | Sold CRMLS #LG13236426 | $3,100,000 |
| 07/15/2014 | Pending CLAW #LG13236426MR | — |
| 07/15/2014 | Pending CRMLS #LG13236426 | — |
| 07/14/2014 | Sold (Public Record) Public Record #420095744 | $3,100,000 |
| 05/27/2014 | Listed (Active) CRMLS #LG13236426 | $3,995,000 |
| 05/24/2014 | Expired CRMLS #LG13236426 | — |
| 05/23/2014 | Listed (Active) CRMLS #LG13236426 | — |
| 11/22/2013 | Listed (Active) CLAW #LG13236426MR | $3,995,000 |
For completeness, Compass often displays two records for one sale: the MLS record and the public record.
Public Records for 532 Emerald Bay
Schools near 532 Emerald Bay
Rating | School | Type | Grades | Distance |
|---|---|---|---|---|
| Public - | K to 5 | |||
| Public - | 6 to 8 | |||
| Public - | 9 to 12 |
Rating | School | Distance |
|---|---|---|
El Morro Elementary School PublicK to 5 | ||
Thurston Middle School Public6 to 8 | ||
Laguna Beach High School Public9 to 12 |
School ratings and boundaries are provided by GreatSchools.org and Pitney Bowes. This information should only be used as a reference. Proximity or boundaries shown here are not a guarantee of enrollment. Please reach out to schools directly to verify all information and enrollment eligibility.
Similar Homes
Similar Sold Homes
Homes for Sale near North Laguna Beach
No guarantee, warranty or representation of any kind is made regarding the completeness or accuracy of descriptions or measurements (including square footage measurements and property condition), such should be independently verified, and Compass expressly disclaims any liability in connection therewith. Photos may be virtually staged or digitally enhanced and may not reflect actual property conditions. Offers of compensation are subject to change at the discretion of the seller. No financial or legal advice provided. Equal Housing Opportunity.
Listing Courtesy of Compass, Harold Noriega, DRE #1494239
Based on information from one of the following Multiple Listing Services: CRMLS, CLAW, I-Tech, ROWMLS, GPSMLS, SDMLS, VCRDS/PFAR, Idyllwild Association of Realtors, Ojai Valley Board of REALTORS and/or AVMLS. Information being provided is for the visitor’s personal, noncommercial use and may not be used for any purpose other than to identify prospective properties visitor may be interested in purchasing. The data contained herein is copyrighted by CRMLS, CLAW, I-Tech, ROWMLS, GPSMLS, SDMLS, VCRDS/PFAR, Idyllwild Association of Realtors, Ojai Valley Board of REALTORS and/or AVMLS is protected by all applicable copyright laws. Any dissemination of this information is in violation of copyright laws and is strictly prohibited. Property information referenced on this web site comes from the Internet Data Exchange (IDX) program of the MLS. This web site may reference real estate listing(s) held by a brokerage firm other than the broker and/or agent who owns this web site. For the avoidance of doubt, the accuracy of all information, regardless of source, is deemed reliable but not guaranteed and should be personally verified through personal inspection by and/or with the appropriate professionals.






























































