53 Downing Street
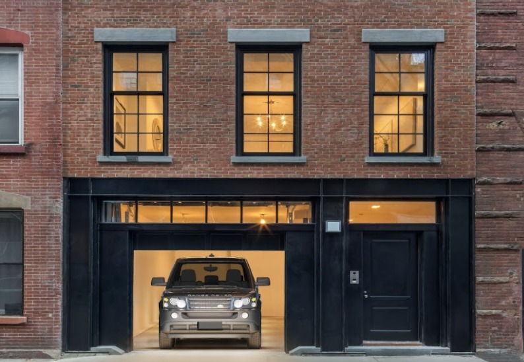
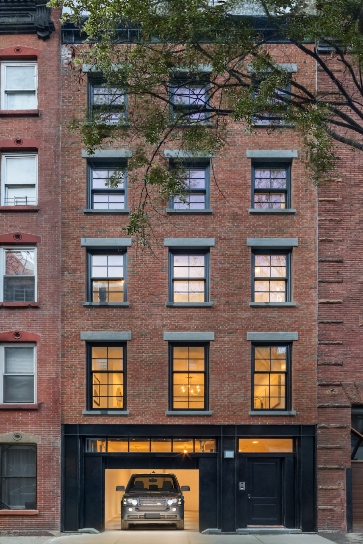
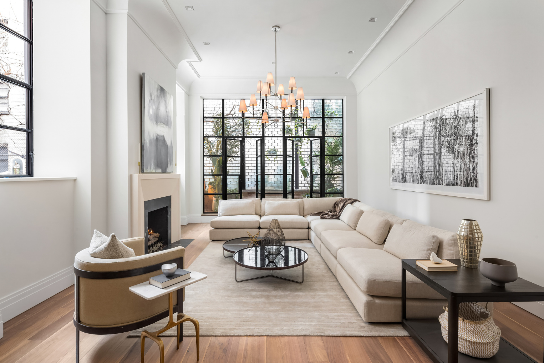
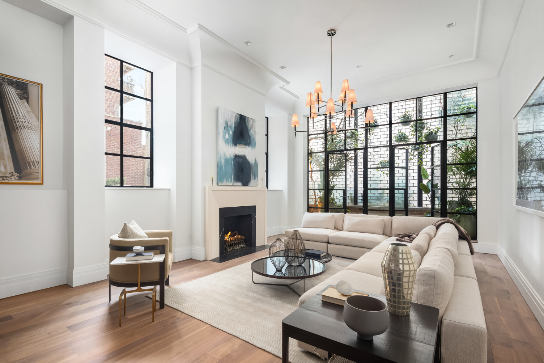
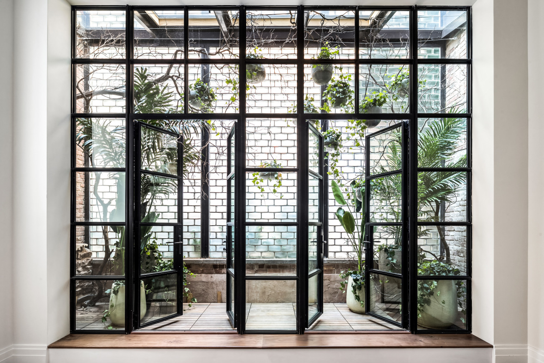
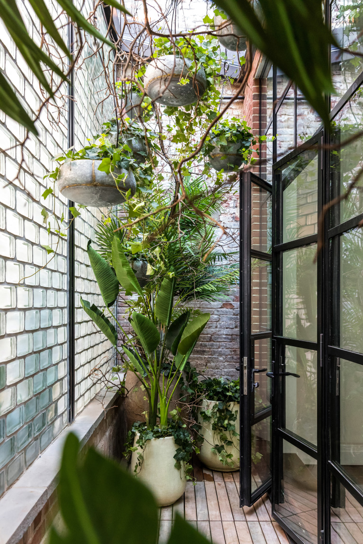
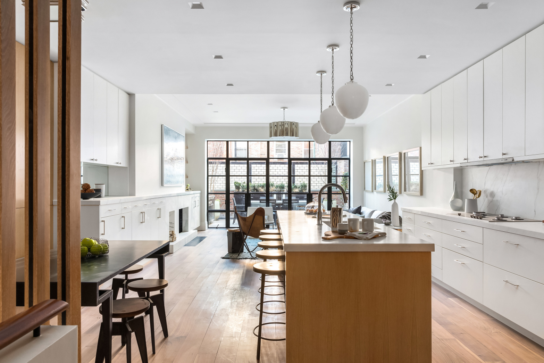
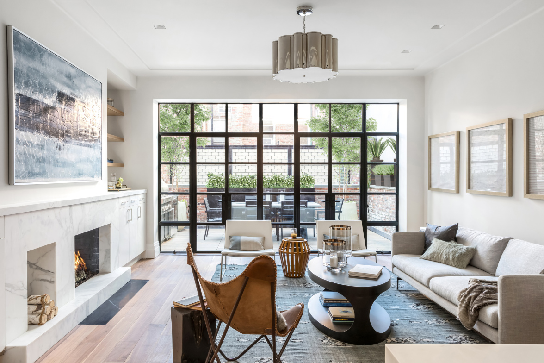





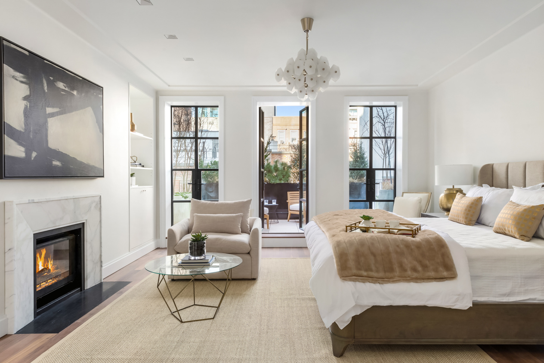
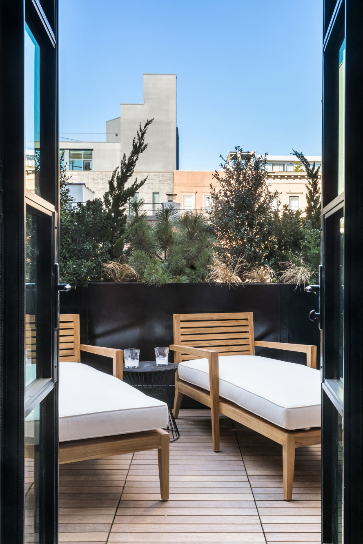
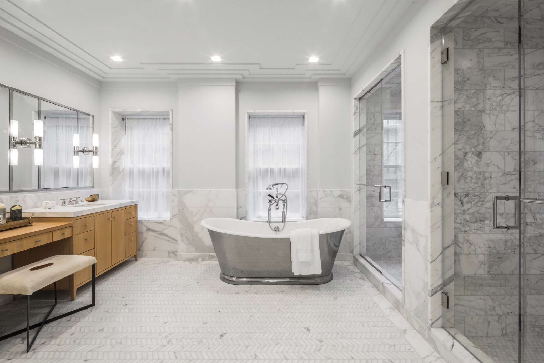
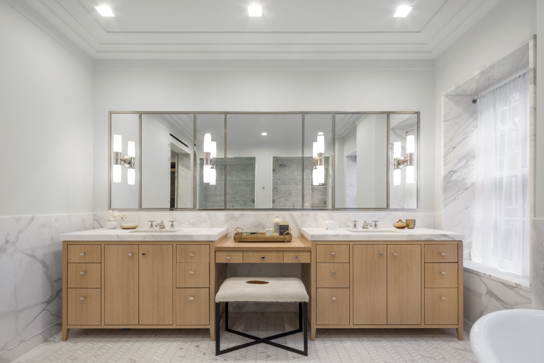
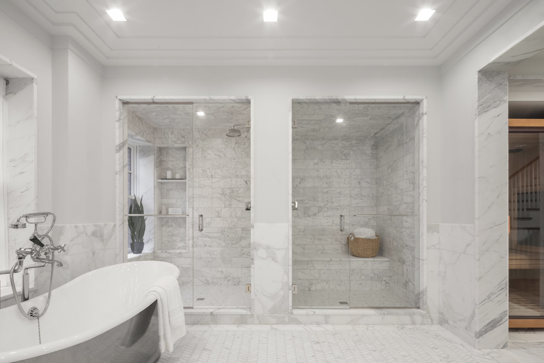

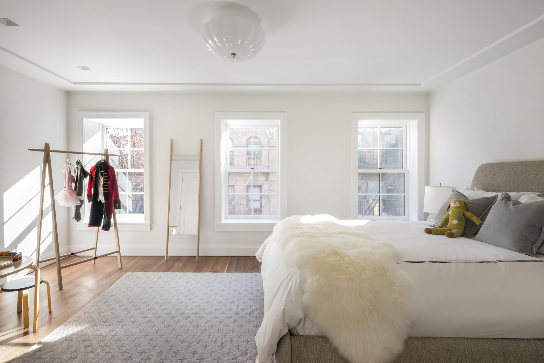

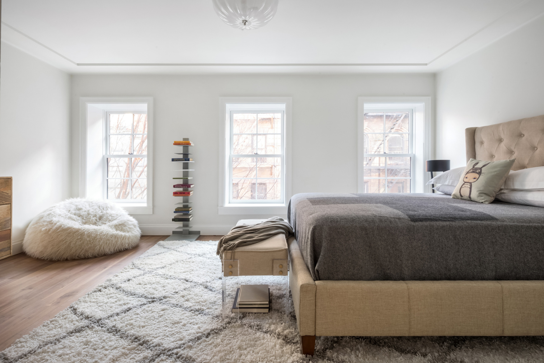
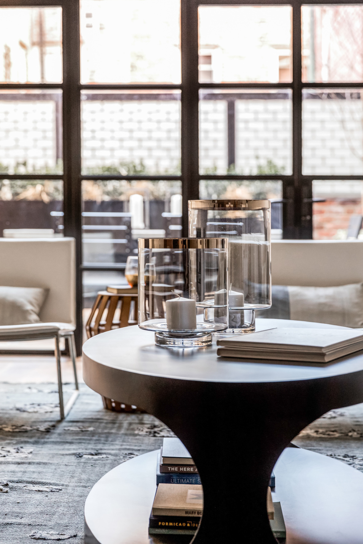
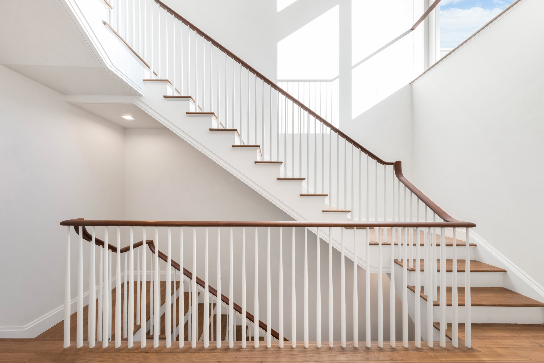
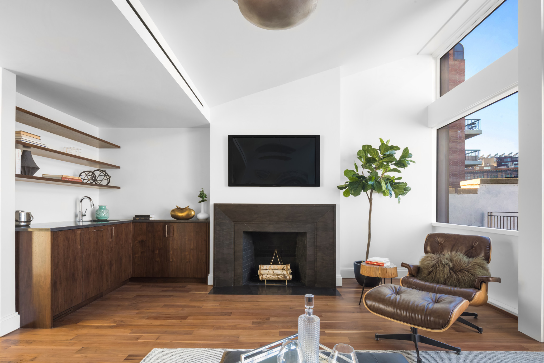



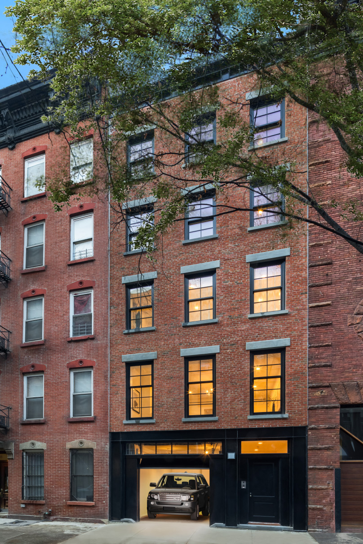

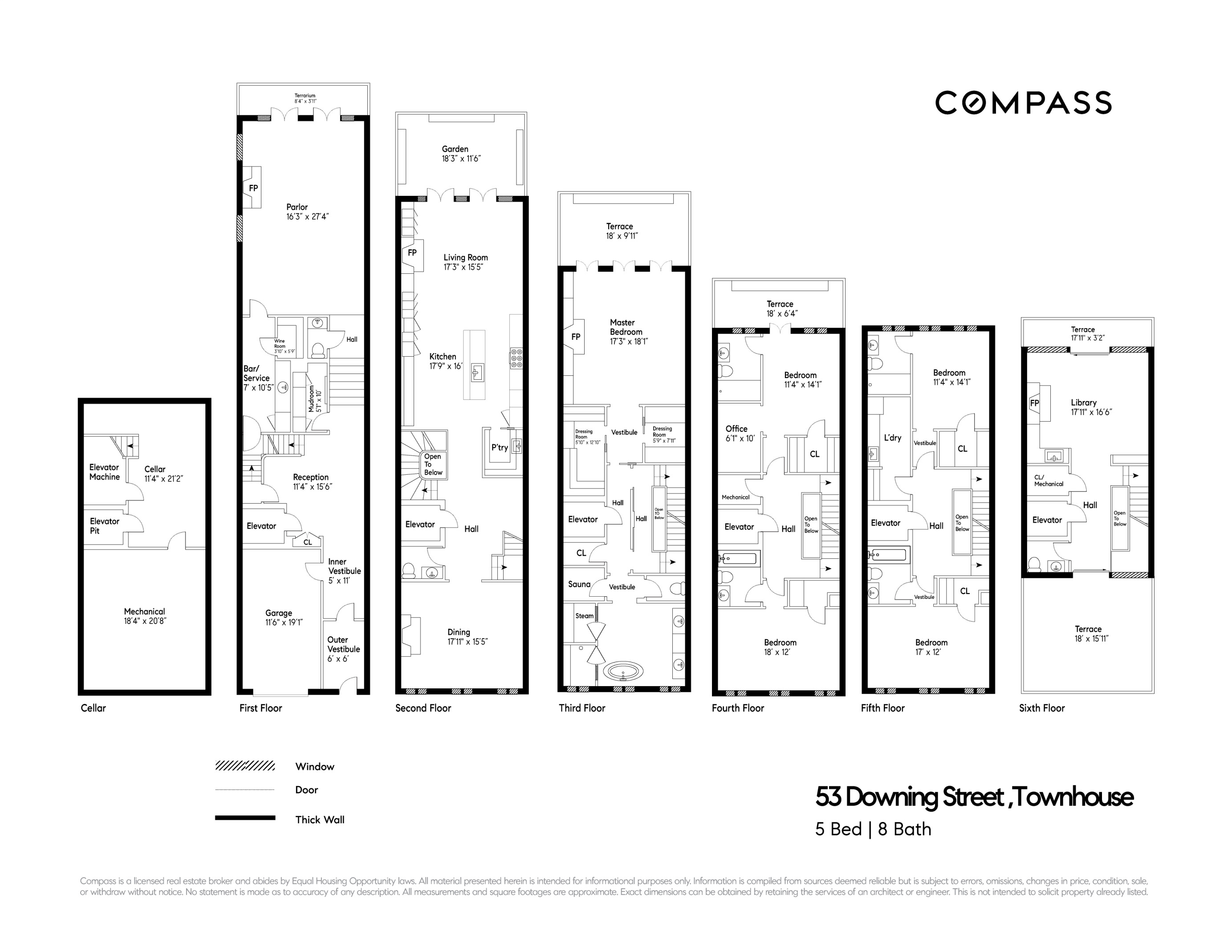

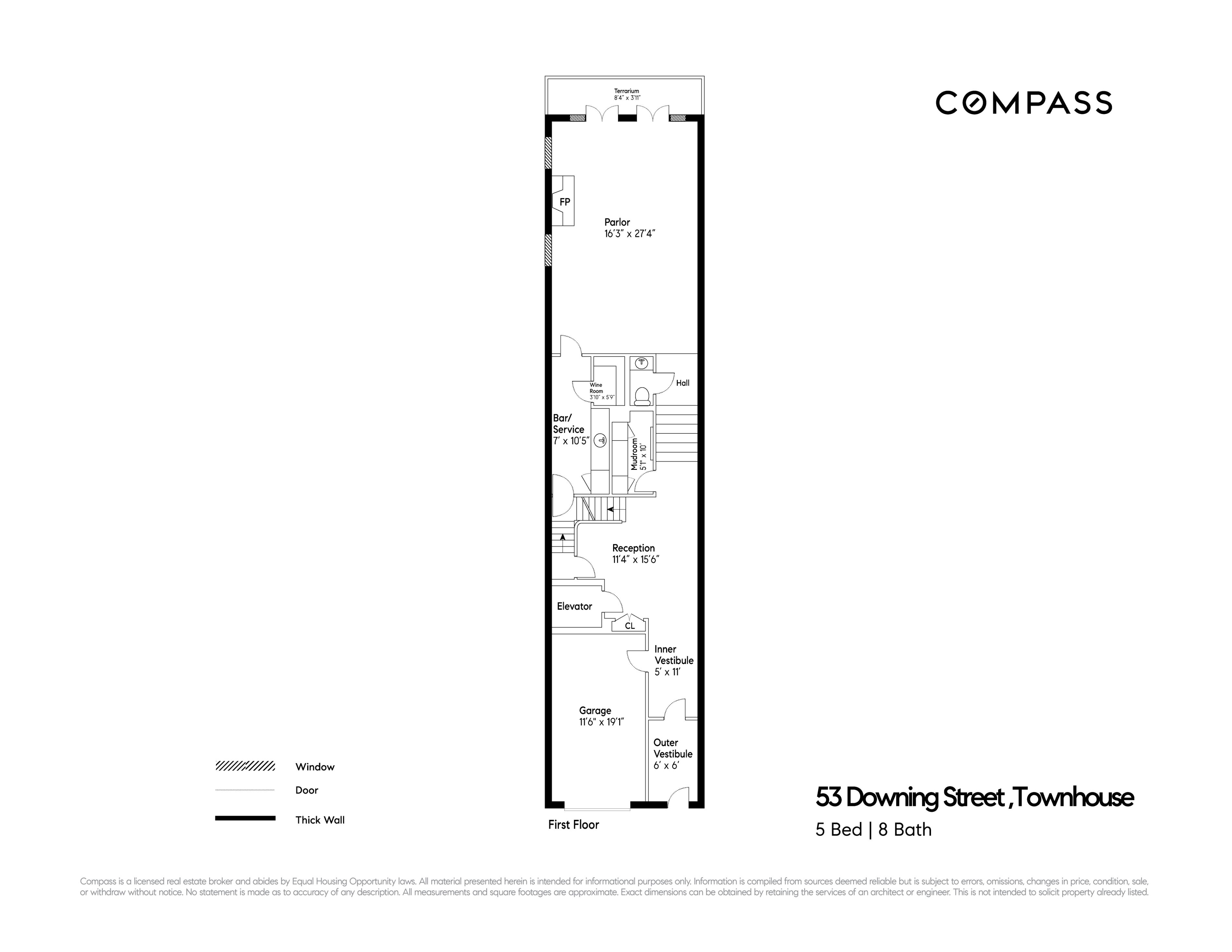

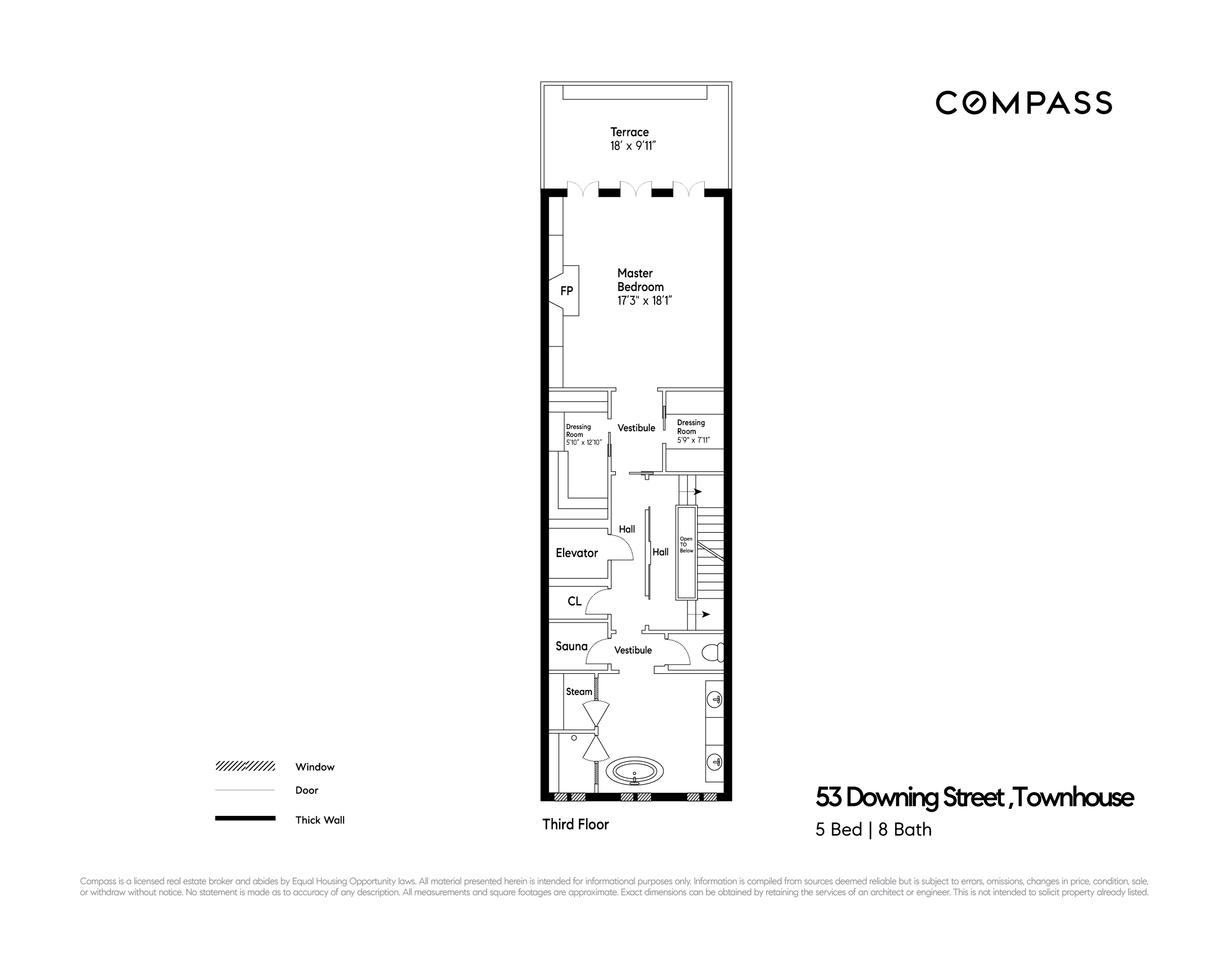
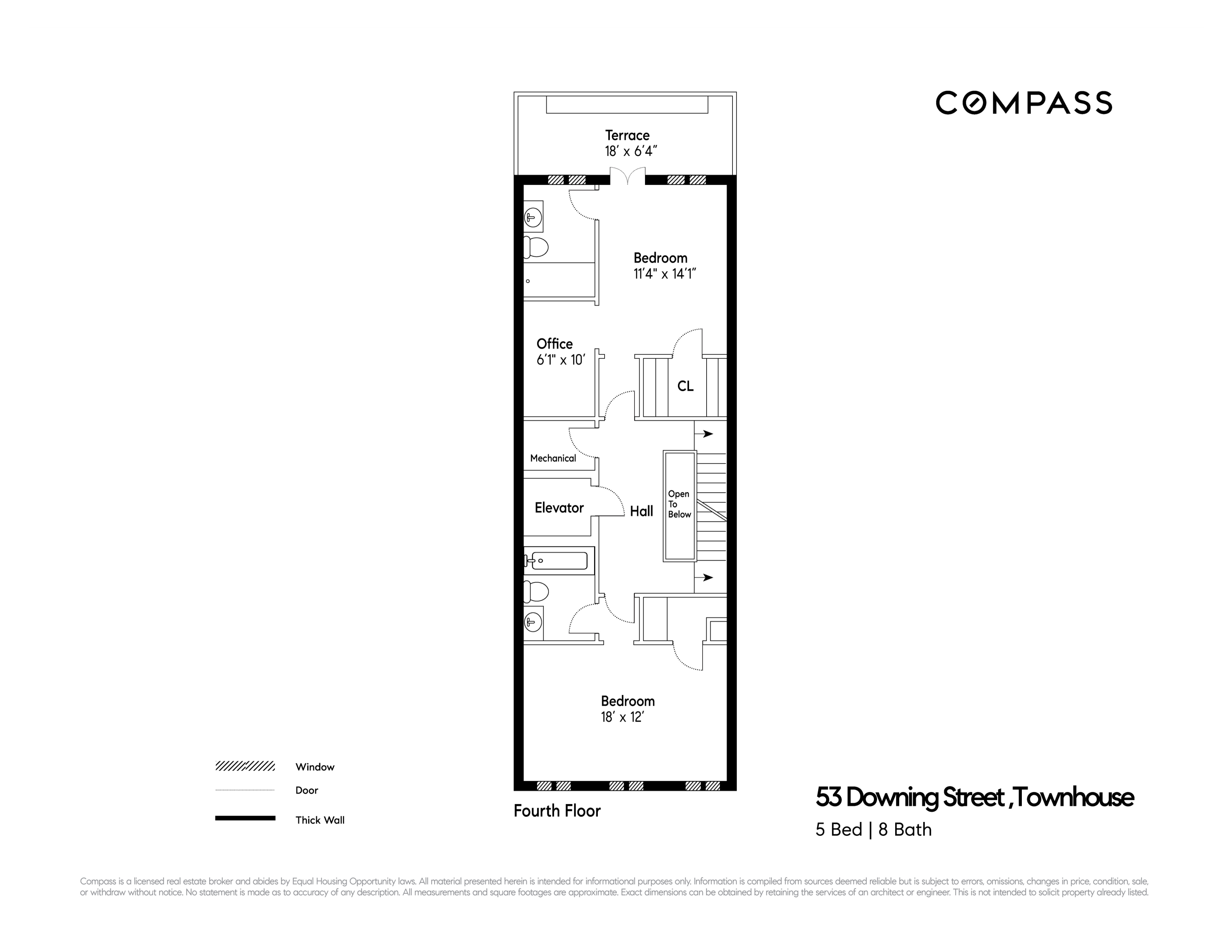

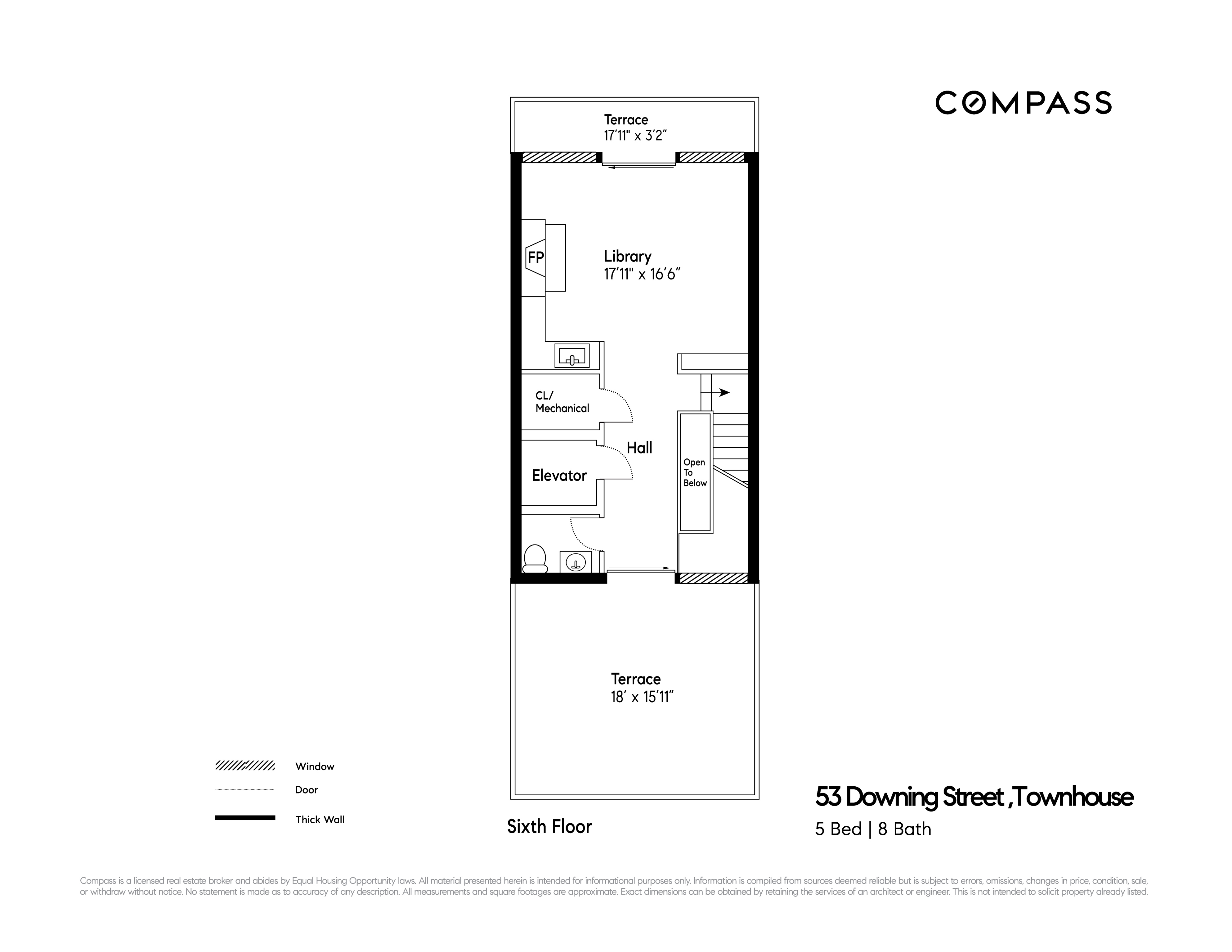
Description
Nestled on a discreet, quiet, treed block where the West Village meets Soho and Hudson Square, 53 Downing Street is a large, 20’-3 1/4” wide, recently completed, gut renovated single-family townhouse with a garage and multiple outdoor living spaces. The Landmarked Italianate house was originally built in 1857 and has undergone a complete redesign by CWB Architects to transform it into a showplace with superb finishes, detailing and proportioning,...NEW PRICE: $800,000 price correction and ready to sell.
Nestled on a discreet, quiet, treed block where the West Village meets Soho and Hudson Square, 53 Downing Street is a large, 20’-3 1/4” wide, recently completed, gut renovated single-family townhouse with a garage and multiple outdoor living spaces. The Landmarked Italianate house was originally built in 1857 and has undergone a complete redesign by CWB Architects to transform it into a showplace with superb finishes, detailing and proportioning, expertly installed by master craftsmen. Every imaginable detail has been considered in the renovation of this mansion-scaled home renovation, including brand new individually zoned mechanical systems for year-round flexibility along with radiant floors in all bathrooms as well as a fully integrated Crestron AV system with ceiling speakers and connectivity for TV, Internet, and Security.
PARLOR FLOOR
Enter on grade through the gracious foyer that sits alongside one of Manhattan's most desired townhouse features: a private garage. Limestone clad floors with superb wood-paneled walls lead to the gracious curved stairway that abuts the elevator servicing all six floors. The hallway extends to the extraordinary Atelier living room, a magical room of epic proportions with 14-foot tall ceilings and a grand fireplace with the most unique feature of all: a floor-to-ceiling window overlooking a back-lit terrarium conservatory filled with plantings all year round. Also on this floor are a temperature-controlled wine room, a wet-bar, and a powder room.
SECOND FLOOR
The spacious landing leads south to an elegant formal dining room with a fireplace. Across the hall is the large eat-in kitchen with custom cerused oak cabinetry, Miele and Sub Zero appliances, and Calcutta gold marble island, countertops, and backsplashes. There is a bar area with a Subzero cooler and Scottsman ice maker. A pantry also features marble counters. This perfectly proportioned area leads out onto a landscaped entertaining terrace with a Wolf Grill and Subzero fridge.
THIRD FLOOR
This entire floor is dedicated to the Primary Bedroom Suite with its large, south-facing windows, and includes an en-suite bathroom bathed in natural light and splendidly finished with Calcutta marble, Waterworks Henry fixtures, a Polished nickel Drummonds tub, twin vanities, a steam room, and a 3-in-1 full spectrum infrared sauna. Masses of closet space connect the bedroom and bathroom.
FOURTH FLOOR
This floor contains two secondary bedrooms with en-suite bathrooms, a home office, and another terrace.
FIFTH FLOOR
Two additional bedrooms with en-suite bathrooms and a laundry room with LG appliances are housed on this floor.
SIXTH FLOOR
This magnificent addition features soaring ceilings and floor-to-ceiling windows, a powder room, a bar with Subzero, Miele and Scottsman appliances, a fireplace, and two terraces facing north and south with surprisingly good views and exceptional light.
Rarely, if ever, does a property of this caliber come to the market, turn-key ready, located in the most convenient part of the Village, moments from Soho as well as the Hudson River Park and a few minutes from the new Google and Disney headquarters, Washington Square Park, surrounded by superb retail, restaurants, and entertainment, not to mention the convenient proximity to several transportation options. This home delivers highly desirable large indoor and outdoor space as well as the convenience of drive-in convenience. Sponsor Tax abatement.
Listing Agents
![Leonard Steinberg]() ls@compass.com
ls@compass.comP: (917)-385-0565
![Herve Senequier]() hs@compass.com
hs@compass.comP: (646)-780-7594
![Amy Mendizabal]() amym@compass.com
amym@compass.comP: (305)-546-5464
![Calli Sarkesh]() callis@compass.com
callis@compass.comP: (917)-821-2798
![Niklas Hackstein]() niklas.hackstein@compass.com
niklas.hackstein@compass.comP: (718)-666-1377
Amenities
- Street Scape
- Private Terrace
- Private Roof Deck
- Deck
- Common Roof Deck
- Sauna
- Fireplace
- Crown Mouldings
Property Details for 53 Downing Street
| Status | Sold |
|---|---|
| Days on Market | 497 |
| Taxes | $7,862 / month |
| Maintenance | - |
| Min. Down Pymt | - |
| Total Rooms | 12.0 |
| Compass Type | Townhouse |
| MLS Type | House/Building |
| Year Built | 1900 |
| Lot Size | 1,824 SF / 20' x 90' |
| County | New York County |
| Buyer's Agent Compensation | 2.5% |
Building
53 Downing St
Location
Virtual Tour
Building Information for 53 Downing Street
Payment Calculator
$80,969 per month
30 year fixed, 6.15% Interest
$73,107
$7,862
$0
Property History for 53 Downing Street
| Date | Event & Source | Price |
|---|---|---|
| 02/24/2022 | Sold Manual | $15,000,000 |
| 02/24/2022 | $15,000,000 | |
| 01/13/2022 | Contract Signed Manual | — |
| 05/21/2021 | Price Change Manual | $16,500,000 |
| 09/02/2020 | Listed (Active) Manual | $17,500,000 |
| 12/18/2019 | $18,500,000 | |
| 06/27/2019 | $18,500,000 | |
| 02/04/2019 | $18,500,000 | |
| 02/04/2019 | $18,500,000 | |
| 01/22/2019 | Permanently Off Market Manual | — |
| 11/14/2018 | Price Change Manual | $20,000,000 |
| 09/06/2018 | Price Change Manual | $22,000,000 |
| 01/20/2018 | Listed (Active) Manual | $23,000,000 |
| 12/17/2010 | Permanently Off Market RealPlus #7e287c13d29905ebda585b194fd36182970bb365 | $5,950,000 |
| 03/30/2009 | Temporarily Off Market RealPlus #7e287c13d29905ebda585b194fd36182970bb365 | $5,950,000 |
| 03/06/2009 | Permanently Off Market RealPlus #7e287c13d29905ebda585b194fd36182970bb365 | $5,950,000 |
| 10/02/2008 | Temporarily Off Market RealPlus #7e287c13d29905ebda585b194fd36182970bb365 | $5,950,000 |
| 04/09/2008 | Price Change RealPlus #7e287c13d29905ebda585b194fd36182970bb365 | $5,950,000 |
| 01/17/2008 | Listed (Active) RealPlus #7e287c13d29905ebda585b194fd36182970bb365 | $6,500,000 |
For completeness, Compass often displays two records for one sale: the MLS record and the public record.
Public Records for 53 Downing Street
Schools near 53 Downing Street
Rating | School | Type | Grades | Distance |
|---|---|---|---|---|
| Public - | PK to 5 | |||
| Public - | 6 to 8 | |||
| Public - | 6 to 8 | |||
| Public - | 6 to 8 |
Rating | School | Distance |
|---|---|---|
P.S. 3 Charrette School PublicPK to 5 | ||
Nyc Lab Ms For Collaborative Studies Public6 to 8 | ||
Lower Manhattan Community Middle School Public6 to 8 | ||
Middle 297 Public6 to 8 |
School ratings and boundaries are provided by GreatSchools.org and Pitney Bowes. This information should only be used as a reference. Proximity or boundaries shown here are not a guarantee of enrollment. Please reach out to schools directly to verify all information and enrollment eligibility.
Neighborhood Map and Transit
Similar Homes
Similar Sold Homes
Explore Nearby Homes
- Chelsea Homes for Sale
- Downtown Manhattan Homes for Sale
- Greenwich Village Homes for Sale
- Hudson Square Homes for Sale
- Meatpacking District Homes for Sale
- SoHo Homes for Sale
- TriBeCa Homes for Sale
- West Chelsea Homes for Sale
- West Village Homes for Sale
- Flatiron Homes for Sale
- NoHo Homes for Sale
- NoLita Homes for Sale
- Gramercy Homes for Sale
- Little Italy Homes for Sale
- Battery Park City Homes for Sale
- New York Homes for Sale
- Manhattan Homes for Sale
- Hoboken Homes for Sale
- Jersey City Homes for Sale
- Weehawken Homes for Sale
- Union City Homes for Sale
- Brooklyn Homes for Sale
- Queens Homes for Sale
- North Bergen Homes for Sale
- West New York Homes for Sale
- Secaucus Homes for Sale
- Guttenberg Homes for Sale
- Kearny Homes for Sale
- Edgewater Homes for Sale
- Lyndhurst Homes for Sale
- 10011 Homes for Sale
- 10013 Homes for Sale
- 10012 Homes for Sale
- 10003 Homes for Sale
- 10010 Homes for Sale
- 10001 Homes for Sale
- 10282 Homes for Sale
- 10002 Homes for Sale
- 10007 Homes for Sale
- 07310 Homes for Sale
- 07030 Homes for Sale
- 10278 Homes for Sale
- 10199 Homes for Sale
- 10281 Homes for Sale
- 10121 Homes for Sale
No guarantee, warranty or representation of any kind is made regarding the completeness or accuracy of descriptions or measurements (including square footage measurements and property condition), such should be independently verified, and Compass, Inc., its subsidiaries, affiliates and their agents and associated third parties expressly disclaims any liability in connection therewith. Photos may be virtually staged or digitally enhanced and may not reflect actual property conditions. Offers of compensation are subject to change at the discretion of the seller. No financial or legal advice provided. Equal Housing Opportunity.
This information is not verified for authenticity or accuracy and is not guaranteed and may not reflect all real estate activity in the market. ©2026 The Real Estate Board of New York, Inc., All rights reserved. The source of the displayed data is either the property owner or public record provided by non-governmental third parties. It is believed to be reliable but not guaranteed. This information is provided exclusively for consumers’ personal, non-commercial use. The data relating to real estate for sale on this website comes in part from the IDX Program of OneKey® MLS. Information Copyright 2026, OneKey® MLS. All data is deemed reliable but is not guaranteed accurate by Compass. See Terms of Service for additional restrictions. Compass · Tel: 212-913-9058 · New York, NY Listing information for certain New York City properties provided courtesy of the Real Estate Board of New York’s Residential Listing Service (the "RLS"). The information contained in this listing has not been verified by the RLS and should be verified by the consumer. The listing information provided here is for the consumer’s personal, non-commercial use. Retransmission, redistribution or copying of this listing information is strictly prohibited except in connection with a consumer's consideration of the purchase and/or sale of an individual property. This listing information is not verified for authenticity or accuracy and is not guaranteed and may not reflect all real estate activity in the market. ©2026 The Real Estate Board of New York, Inc., all rights reserved. This information is not guaranteed, should be independently verified and may not reflect all real estate activity in the market. Offers of compensation set forth here are for other RLSParticipants only and may not reflect other agreements between a consumer and their broker.©2026 The Real Estate Board of New York, Inc., All rights reserved.











































 1
1