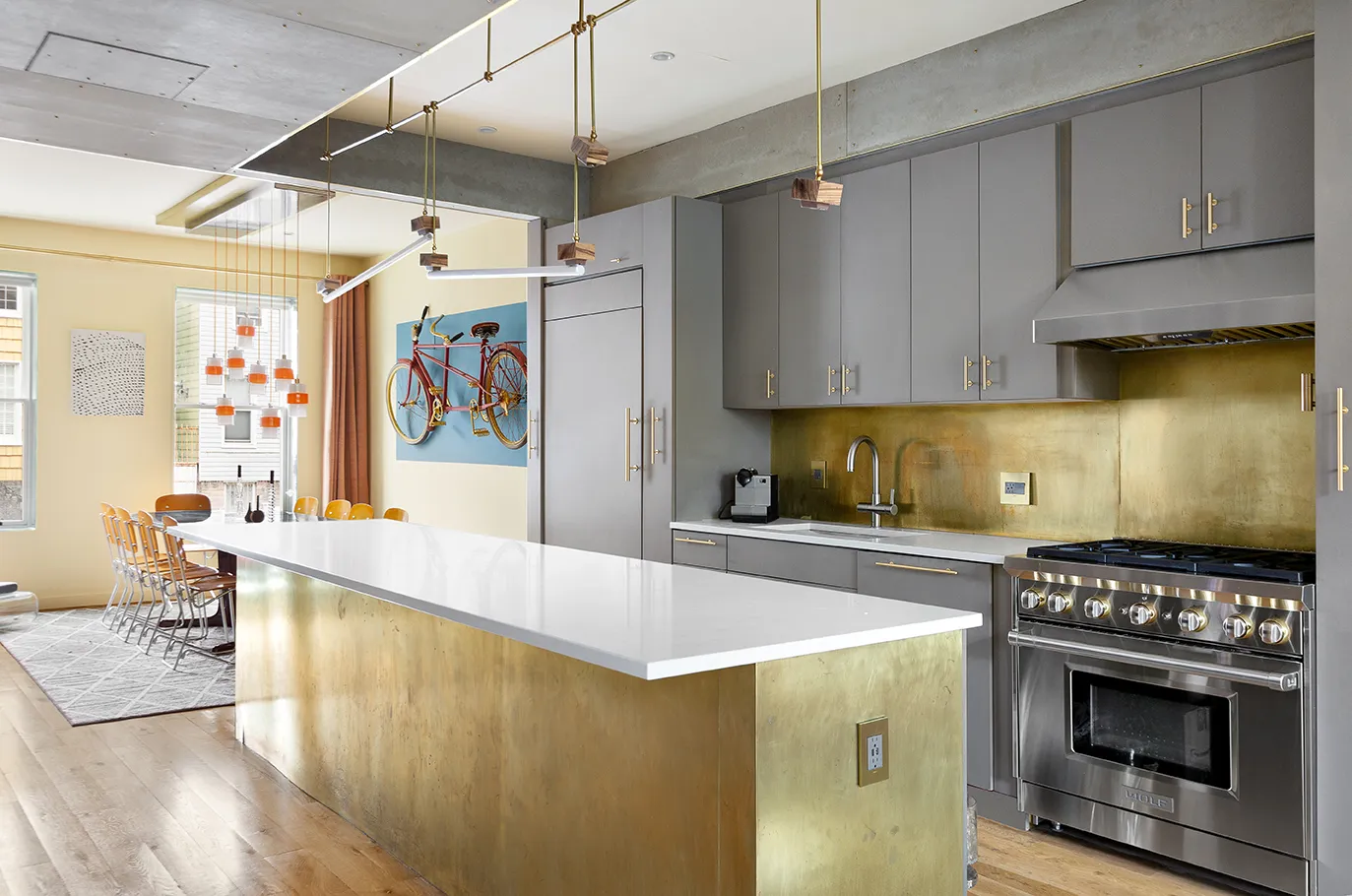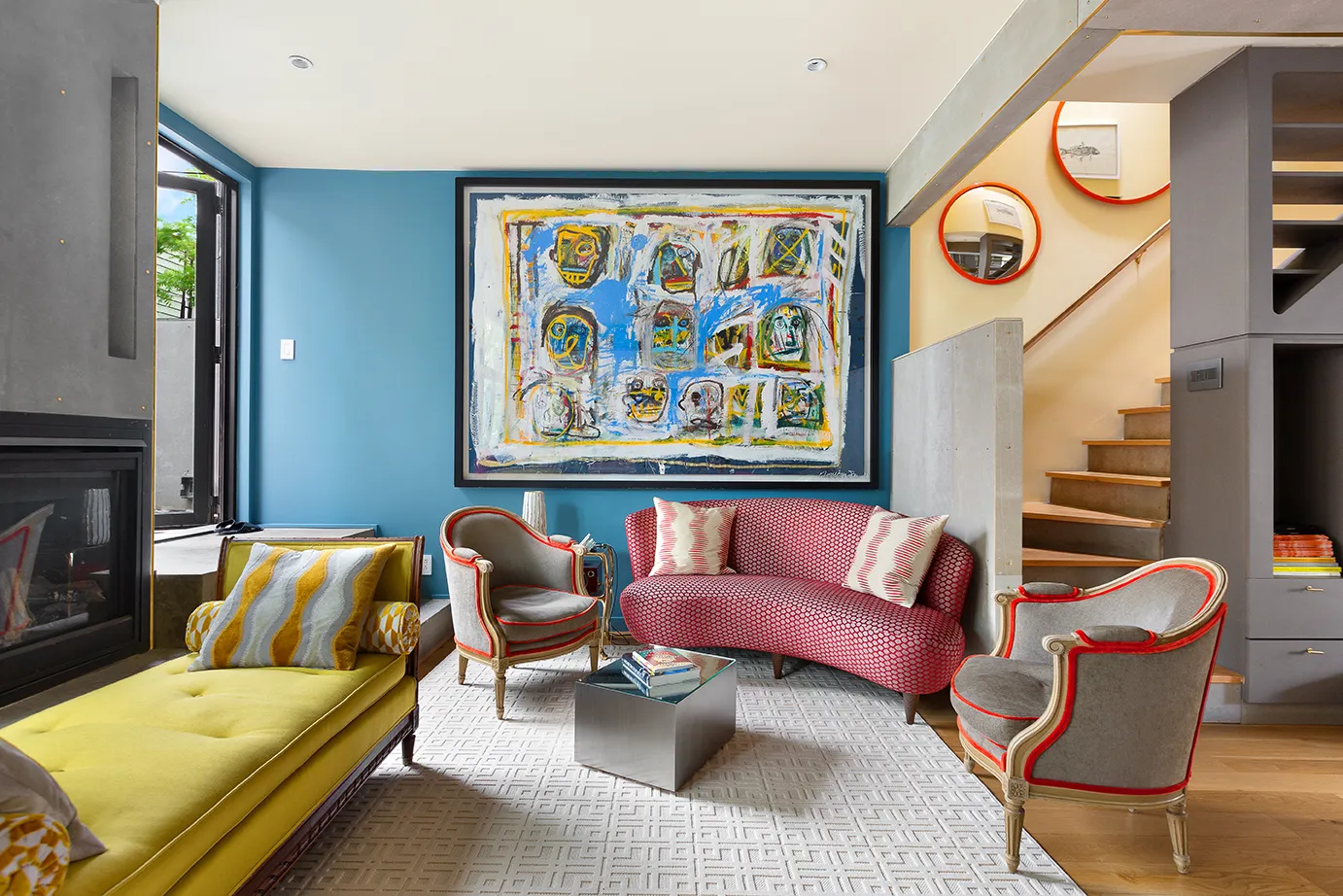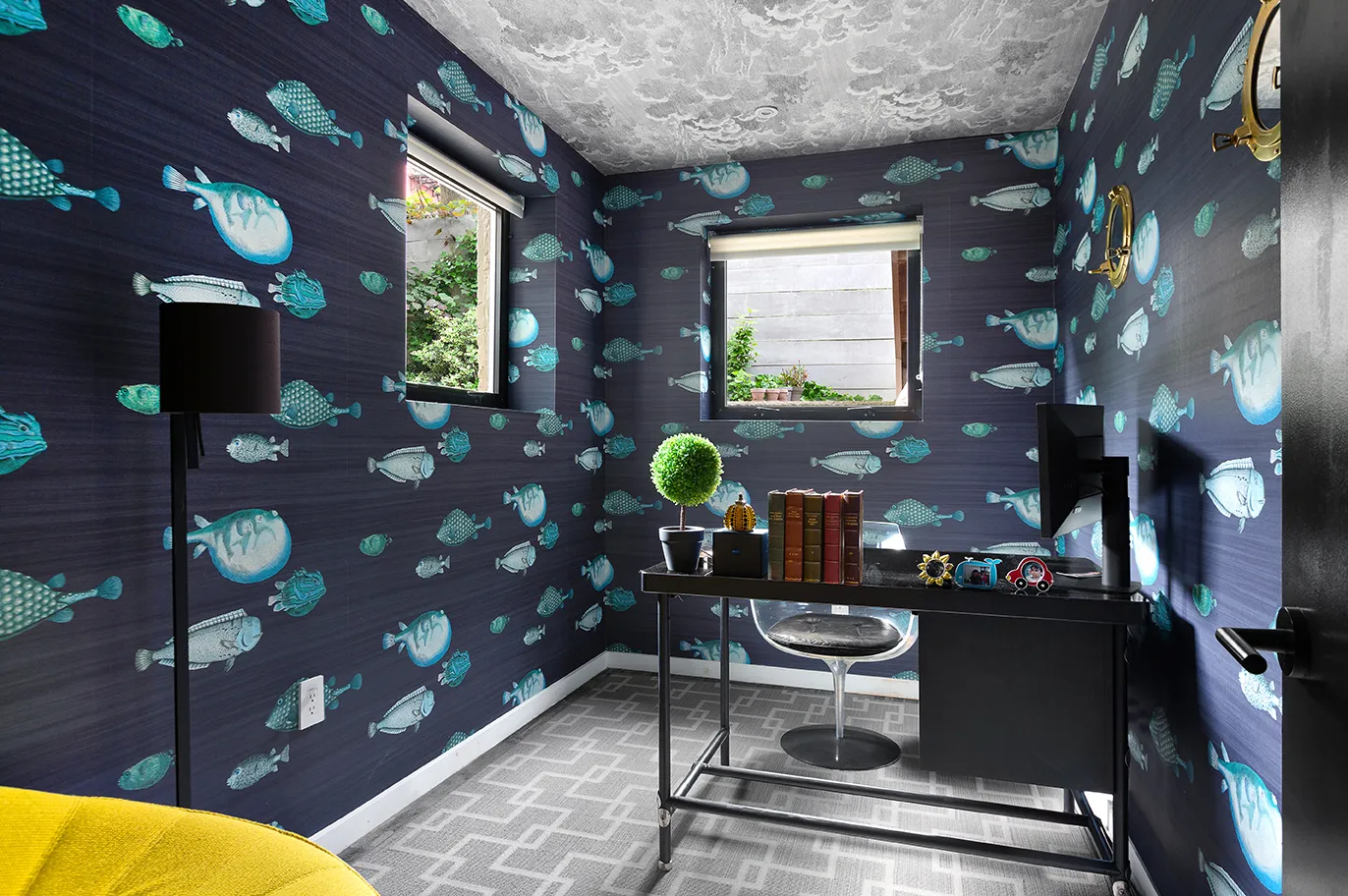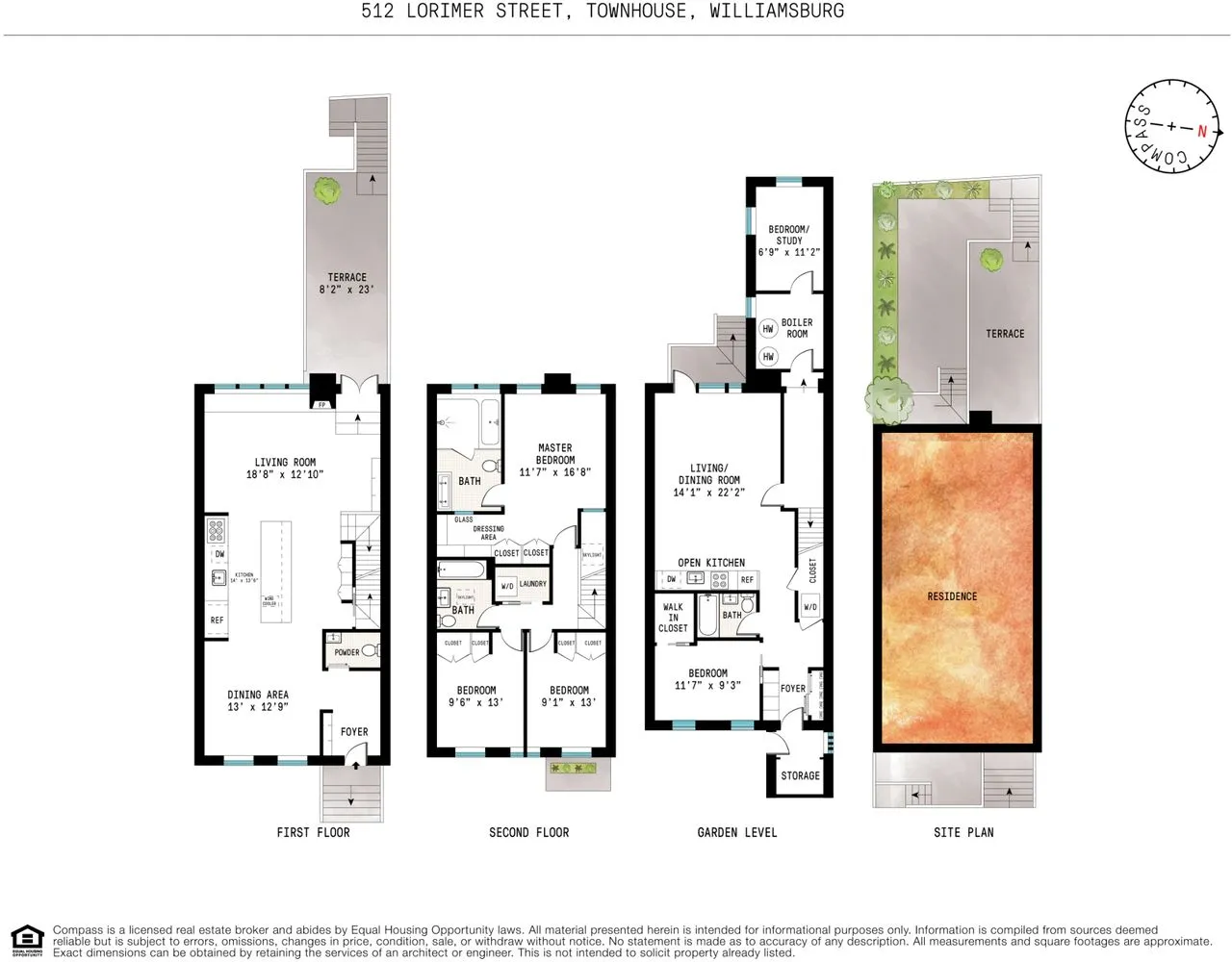512 Lorimer Street
Temporarily Off Market
Virtual Tour
Temporarily Off Market
Virtual Tour






















Description
The spacious upper duplex boasts three bedrooms, 2.5 bathrooms, a large terrace, and a private garden, providing a serene urban retreat. This flexible layout also allows for a single-family...Experience unparalleled sophistication in this meticulously renovated townhouse in the vibrant heart of Williamsburg. This elegant home has undergone a full modernization, revealing a bespoke interior that exudes luxury and refined taste. The townhouse can both be used in a single family or two family configuration.
The spacious upper duplex boasts three bedrooms, 2.5 bathrooms, a large terrace, and a private garden, providing a serene urban retreat. This flexible layout also allows for a single-family residence, including a generous family room, a separate bedroom, and a charming guest room or office next to the garden. Downstairs, there is an additional bedroom with a separate entrance, full bathroom and an extra room that could be used as an office, providing extra flexibility in the layout.
The main floor features an open loft-like space with a central kitchen equipped with top-of-the-line appliances, accentuated by stunning brass backsplash and hardware. A separate dining area and a living space with a custom-built concrete window seat and gas fireplace complete this luxurious living environment.
Upstairs, the primary suite offers a generous walk-in closet and a spa-like bathroom with a wet room, oversized shower, deep soaking tub, and solid teak double vanity. Two additional bedrooms and laundry facilities ensure comfort and convenience.
Throughout the home, meticulous attention to detail is evident in every corner. Tiling downstairs is SeaWood by Price Stone, complemented by Phantasm Marble Tile from TileBar in the foyer. The foyer features a custom mirror fabricated by EURO GLASS & DOORS, cleverly integrating a hidden electric panel. Closet solutions by NEW YORK RESIDENTIAL GROUP INC. include lighting upon opening, providing both functionality and elegance.
In the kitchen, durable Caesarstone countertops cater to culinary enthusiasts, while the office downstairs boasts wallpapers by Cole & Son, adding character and style. Custom carpets from Stark Carpet grace the floors, enhancing comfort and luxury throughout.
Outdoor spaces are furnished with stylish pieces from Fermob, creating inviting areas for relaxation and entertainment. The bar area downstairs is illuminated by VIABIZZUNO vertical lights, sourced via 'Lites on West Soho', adding a touch of sophistication. The bar kitchen, a SURFACE model by Norm Architects from Reform Kitchen, combines functionality with sleek design.
Lighting throughout the house is managed by Lutron and Legrand switches, seamlessly integrated into the design. Vintage finds from St-Ouen Flea Market in Paris, such as French bronze pendants in the downstairs guest bedroom, add unique charm and history to the home.
This vibrant location boasts a fantastic selection of restaurants, bars, and shops, ensuring convenience and a vibrant lifestyle. From casual coffee spots like Olas Coffee Company to eclectic dining experiences at Montesacro Brooklyn and Northern Bell, there's something for every palate. Fresh food options abound at local markets like Lorimer Deli Food Corp and Sea Town Fish & Meat Market, perfect for culinary enthusiasts.
With a total investment of approximately $420K into the renovation, this townhouse epitomizes modern luxury and urban convenience, offering a sophisticated retreat in the heart of Williamsburg.
This is a legal 4-bedroom house.
Listing Agents
![Mat Gundell]() mat@compass.com
mat@compass.comP: (917)-817-1323
![Stephen Filipponi]() sf@compass.com
sf@compass.comP: (917)-693-2886
![Glenna Dilone]() glenna.dilone@compass.com
glenna.dilone@compass.comP: (917)-715-1713
Amenities
- Primary Ensuite
- Private Patio
- Private Yard
- Working Fireplace
- Built-Ins
- Hardwood Floors
- High Ceilings
- Floor to Ceiling Windows
Property Details for 512 Lorimer Street
| Status | Temporarily Off Market |
|---|---|
| Days on Market | 142 |
| Taxes | $708 / month |
| Maintenance | - |
| Min. Down Pymt | - |
| Total Rooms | 8.0 |
| Compass Type | Townhouse |
| MLS Type | - |
| Year Built | 1899 |
| Views | None |
| Architectural Style | - |
| Lot Size | 1,540 SF / 20' x 77' |
| County | Kings County |
| Buyer's Agent Compensation | 2.5% |
Building
512 Lorimer St
Virtual Tour
Building Information for 512 Lorimer Street
Property History for 512 Lorimer Street
| Date | Event & Source | Price | Appreciation | Link |
|---|
| Date | Event & Source | Price |
|---|
For completeness, Compass often displays two records for one sale: the MLS record and the public record.
Public Records for 512 Lorimer Street
Schools near 512 Lorimer Street
Rating | School | Type | Grades | Distance |
|---|---|---|---|---|
| Public - | PK to 5 | |||
| Public - | 6 to 12 | |||
| Public - | 9 to 12 | |||
| Public - | PK to 5 |
Rating | School | Distance |
|---|---|---|
P.S. 132 The Conselyea School PublicPK to 5 | ||
Lyons Community School Public6 to 12 | ||
Williamsburg High School of Art and Technology (The) Public9 to 12 | ||
Brooklyn Arbor Elementary School PublicPK to 5 |
School ratings and boundaries are provided by GreatSchools.org and Pitney Bowes. This information should only be used as a reference. Proximity or boundaries shown here are not a guarantee of enrollment. Please reach out to schools directly to verify all information and enrollment eligibility.
Similar Homes
Similar Sold Homes
Homes for Sale near Williamsburg
Neighborhoods
Cities
No guarantee, warranty or representation of any kind is made regarding the completeness or accuracy of descriptions or measurements (including square footage measurements and property condition), such should be independently verified, and Compass expressly disclaims any liability in connection therewith. Photos may be virtually staged or digitally enhanced and may not reflect actual property conditions. Offers of compensation are subject to change at the discretion of the seller. No financial or legal advice provided. Equal Housing Opportunity.
This information is not verified for authenticity or accuracy and is not guaranteed and may not reflect all real estate activity in the market. ©2025 The Real Estate Board of New York, Inc., All rights reserved. The source of the displayed data is either the property owner or public record provided by non-governmental third parties. It is believed to be reliable but not guaranteed. This information is provided exclusively for consumers’ personal, non-commercial use. The data relating to real estate for sale on this website comes in part from the IDX Program of OneKey® MLS. Information Copyright 2025, OneKey® MLS. All data is deemed reliable but is not guaranteed accurate by Compass. See Terms of Service for additional restrictions. Compass · Tel: 212-913-9058 · New York, NY Listing information for certain New York City properties provided courtesy of the Real Estate Board of New York’s Residential Listing Service (the "RLS"). The information contained in this listing has not been verified by the RLS and should be verified by the consumer. The listing information provided here is for the consumer’s personal, non-commercial use. Retransmission, redistribution or copying of this listing information is strictly prohibited except in connection with a consumer's consideration of the purchase and/or sale of an individual property. This listing information is not verified for authenticity or accuracy and is not guaranteed and may not reflect all real estate activity in the market. ©2025 The Real Estate Board of New York, Inc., all rights reserved. This information is not guaranteed, should be independently verified and may not reflect all real estate activity in the market. Offers of compensation set forth here are for other RLSParticipants only and may not reflect other agreements between a consumer and their broker.©2025 The Real Estate Board of New York, Inc., All rights reserved.
























