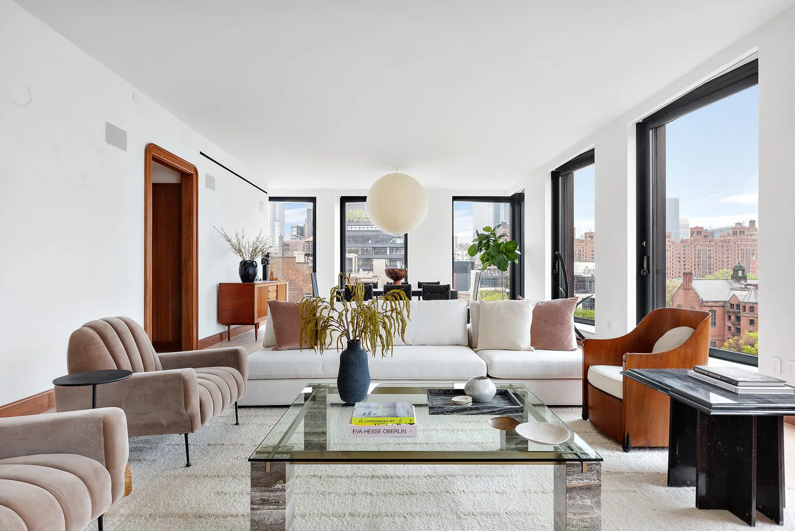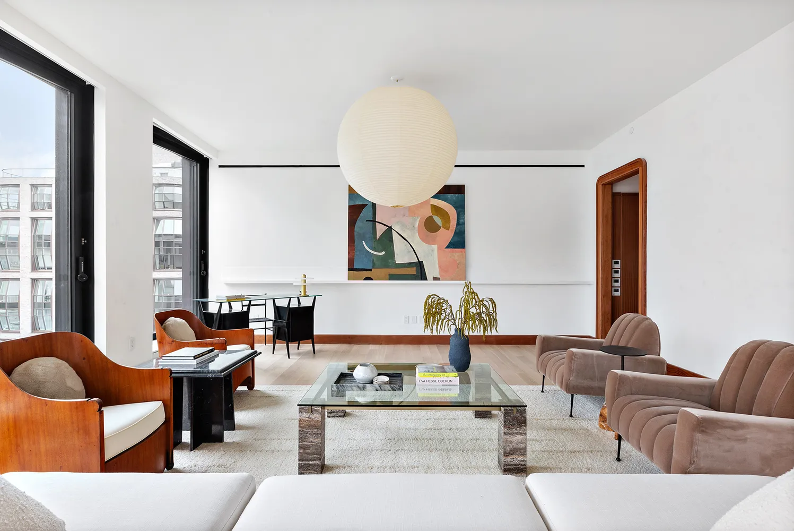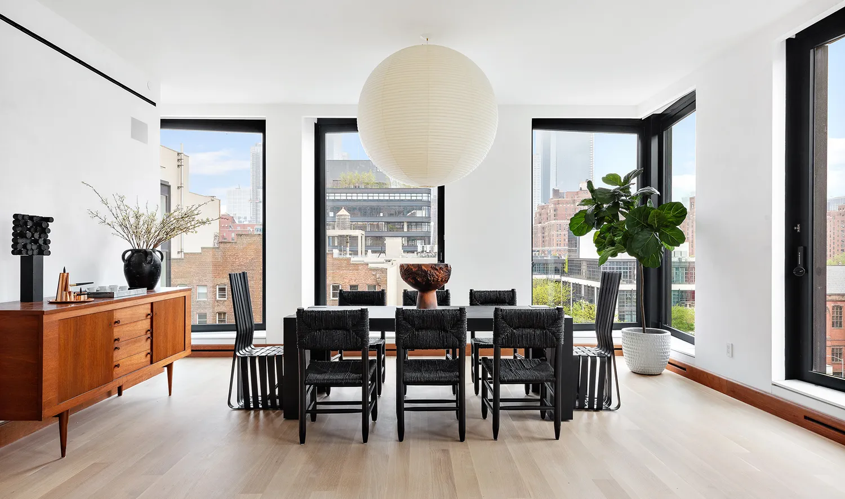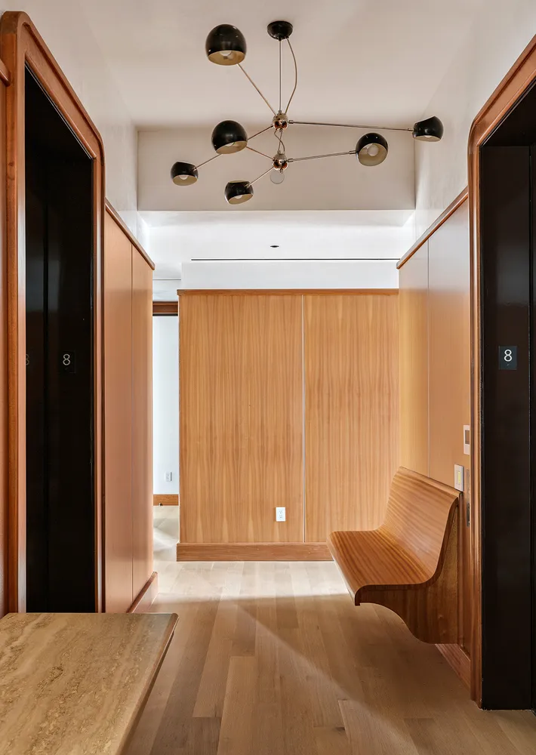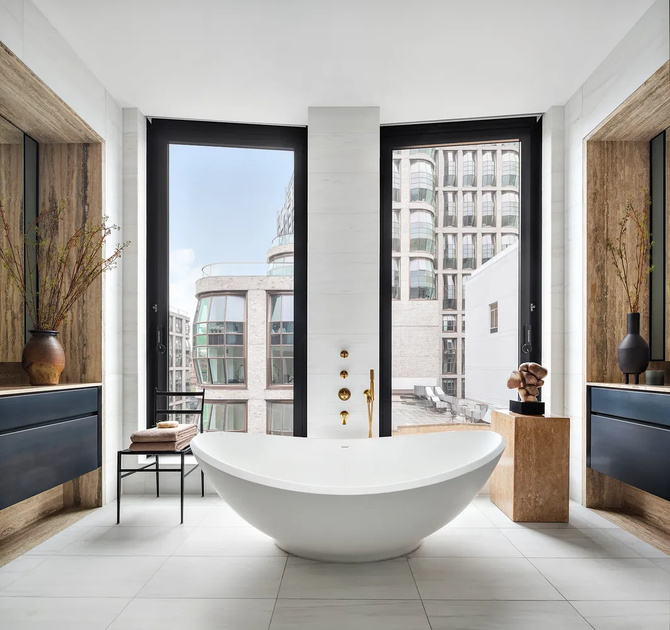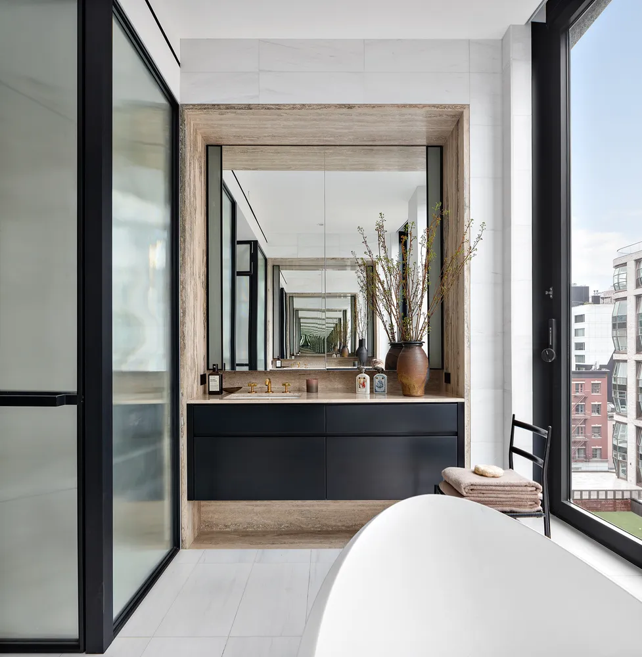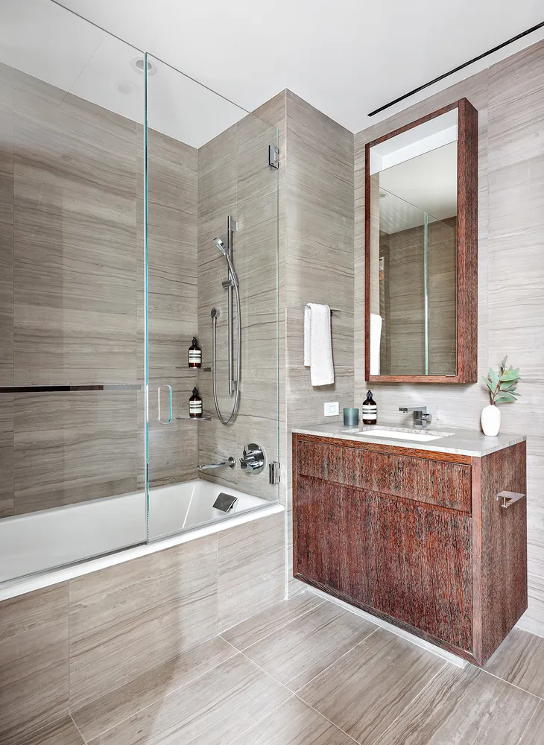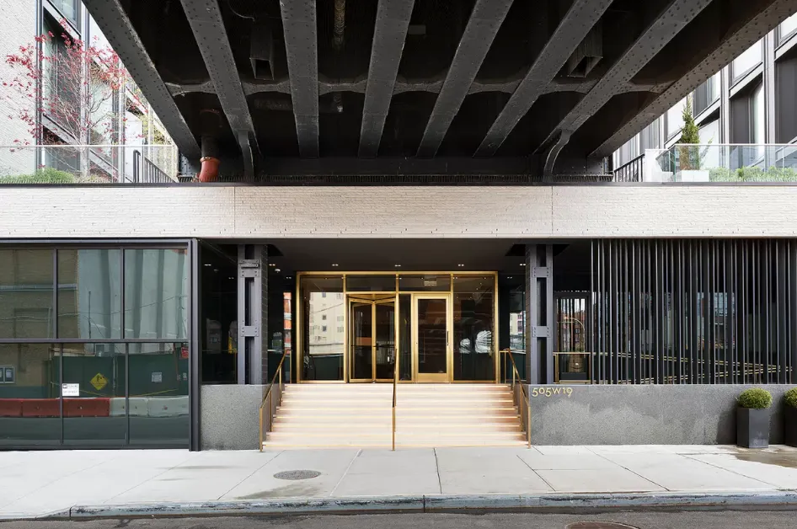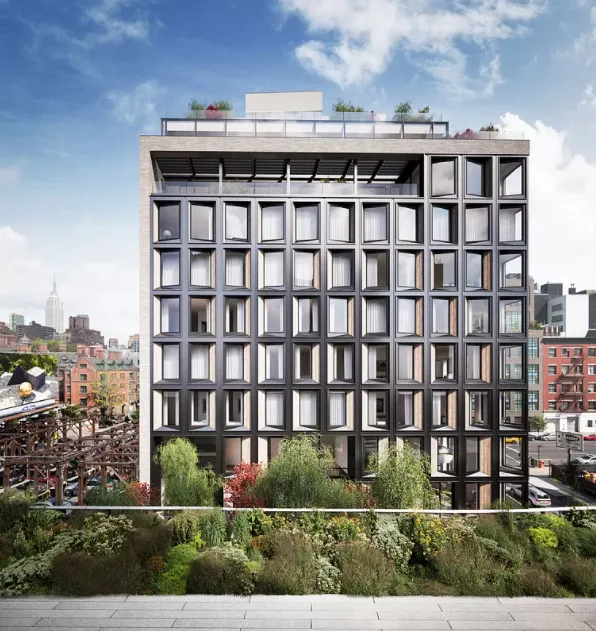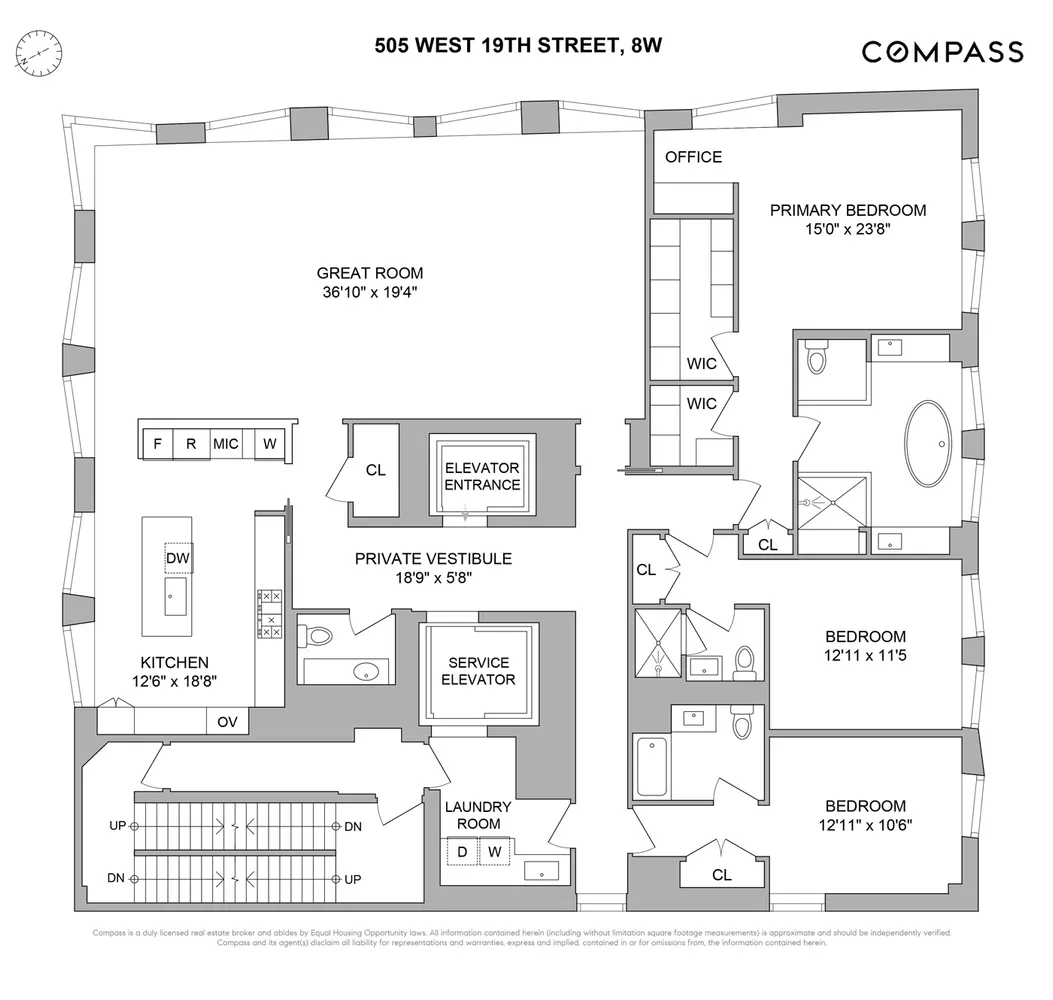505 West 19th Street, Unit 8W
Sold 9/20/22
New Construction
Sold 9/20/22
New Construction

























Description
Perched on the 8th floor of the building’s more intimate...Introducing 8W at 505 West 19th Street, an epic full floor residence in the acclaimed condominium designed in collaboration by Thomas Juul-Hansen and Goldstein, Hill & West Architects. A brand-new renovation was just completed by design studio LOVEISENOUGH and Hatchet NYC Design & Build, featuring bespoke interiors with an incredible scope of custom millwork, an iconic kitchen and a grand layout consisting of 20 windows and four exposures.
Perched on the 8th floor of the building’s more intimate western tower, 8W is a 3-bedroom, 3.5 bath home with incredible proportions spanning 3,000 square feet. Defining features of this turnkey property include 10’-2 ceilings, two private elevators with direct entry, 20 casement windows designed on an angle to maximize views, four dramatic exposures and stunning Sapele wood millwork throughout the apartment. Arrive at your private vestibule which features rich Sapele wood detail and paneling, newly plastered ceilings and walls, new white oak flooring and a gorgeous curved built-in bench. A large coat closet and powder room are tucked behind new Fine Painted of Europe glossy doors featuring a chocolate inspired color-way. Through two arched doorways, the corner great room awaits. Measuring 36’10’’ x 19’4’’, this grand living space faces north and east with incredible views of the Empire State Building, the Highline and dynamic West Chelsea architecture. Sapele wood baseboards, moldings and arched doorways set the tone for the high touch millwork seen throughout the entire apartment. Newly plastered walls and brand-new floors refresh the space which is bathed in light and wrapped in 8-foot-tall windows.
The kitchen is a jaw dropping creation featuring a one of a kind bowed stainless steel cabinet design. A suite of state-of-the-art Miele appliances are fully integrated and include a convection oven, speed oven, warming drawer, gas cooktop with a fully vented pull-out hood and a full height wine refrigerator. Calacatta Viola slab marble adorns the kitchen countertops, backsplash and custom designed swing cabinets which house a built-in filtered water tap. Sourced from one of Italy’s oldest quarries, the Viola marble’s cream white clasts float inside its rich red wine background. A custom Santa & Cole Tekio pendant hovers over the island, which overlooks the beautiful northern exposure all the way up to Hudson Yards.
The corner primary suite faces south and east with direct views of the Freedom Tower and features a beautiful Sapele wood home office alcove. The primary bathroom is anchored by two south facing windows with a freestanding tub centering the space. Other features include radiant heated Bianco Dolomiti flooring, Stormy Grey travertine walls and vanity, fluted glass and black steel enclosures and chic brass fixtures by Waterworks. Three outfitted closets complete the suite, two of which are large walk-ins.
The second and third bedrooms both have en-suite travertine bathrooms and substantial closet space. A newly renovated laundry room features side by side washer/dryer, a utility sink, storage and access to the service elevator. Additional features of 8W include a private storage unit, home automation for lighting and custom window treatments and central cooling + heating.
Known for noteworthy projects such as The Ace Hotel, LeCrocodile at the Wythe Hotel, Bar Bete, Partners + Spade and more, LOVEISENOUGH uses intuitive and contextual design to transform spaces. 8W is a unique opportunity to purchase a reimagined space within the new development envelope.
The amenities at 505 West 19th Street include a fully equipped fitness center, 24-hour concierge, live-in resident manager, laundry room, a private storage unit included in the sale, bike storage and refrigerated storage for deliveries. Perfectly positioned in the heart of the West Chelsea Arts District, the building is surrounded by art galleries, shopping, dining and entertainment.
Listing Agents
![Todd Lewin]() lewin@compass.com
lewin@compass.comP: (917)-675-9054
![Michael Rubin]() rubin@compass.com
rubin@compass.comP: (347)-880-0349
![The Lewin Rubin Team]() lrteam@compass.com
lrteam@compass.comP: (347)-880-0349
Amenities
- Primary Ensuite
- Full-Time Doorman
- Concierge
- Roof Deck
- Gym
- Pool
- Hardwood Floors
- High Ceilings
Property Details for 505 West 19th Street, Unit 8W
| Status | Sold |
|---|---|
| Days on Market | 69 |
| Taxes | $5,226 / month |
| Common Charges | $5,082 / month |
| Min. Down Pymt | - |
| Total Rooms | 7.0 |
| Compass Type | Condo |
| MLS Type | Condominium |
| Year Built | 2015 |
| Views | None |
| Architectural Style | - |
| County | New York County |
| Buyer's Agent Compensation | 3% |
Building
505 West 19th
Virtual Tour
Building Information for 505 West 19th Street, Unit 8W
Property History for 505 West 19th Street, Unit 8W
| Date | Event & Source | Price | Appreciation | Link |
|---|
| Date | Event & Source | Price |
|---|
For completeness, Compass often displays two records for one sale: the MLS record and the public record.
Public Records for 505 West 19th Street, Unit 8W
Schools near 505 West 19th Street, Unit 8W
Rating | School | Type | Grades | Distance |
|---|---|---|---|---|
| Public - | PK to 5 | |||
| Public - | 6 to 8 | |||
| Public - | 6 to 8 | |||
| Public - | 6 to 8 |
Rating | School | Distance |
|---|---|---|
PS 11 Sarah J Garnett Elementary School (The) PublicPK to 5 | ||
Middle 297 Public6 to 8 | ||
Lower Manhattan Community Middle School Public6 to 8 | ||
Nyc Lab Ms For Collaborative Studies Public6 to 8 |
School ratings and boundaries are provided by GreatSchools.org and Pitney Bowes. This information should only be used as a reference. Proximity or boundaries shown here are not a guarantee of enrollment. Please reach out to schools directly to verify all information and enrollment eligibility.
Similar Homes
Similar Sold Homes
Homes for Sale near Chelsea
Neighborhoods
Cities
No guarantee, warranty or representation of any kind is made regarding the completeness or accuracy of descriptions or measurements (including square footage measurements and property condition), such should be independently verified, and Compass expressly disclaims any liability in connection therewith. Photos may be virtually staged or digitally enhanced and may not reflect actual property conditions. Offers of compensation are subject to change at the discretion of the seller. No financial or legal advice provided. Equal Housing Opportunity.
This information is not verified for authenticity or accuracy and is not guaranteed and may not reflect all real estate activity in the market. ©2025 The Real Estate Board of New York, Inc., All rights reserved. The source of the displayed data is either the property owner or public record provided by non-governmental third parties. It is believed to be reliable but not guaranteed. This information is provided exclusively for consumers’ personal, non-commercial use. The data relating to real estate for sale on this website comes in part from the IDX Program of OneKey® MLS. Information Copyright 2025, OneKey® MLS. All data is deemed reliable but is not guaranteed accurate by Compass. See Terms of Service for additional restrictions. Compass · Tel: 212-913-9058 · New York, NY Listing information for certain New York City properties provided courtesy of the Real Estate Board of New York’s Residential Listing Service (the "RLS"). The information contained in this listing has not been verified by the RLS and should be verified by the consumer. The listing information provided here is for the consumer’s personal, non-commercial use. Retransmission, redistribution or copying of this listing information is strictly prohibited except in connection with a consumer's consideration of the purchase and/or sale of an individual property. This listing information is not verified for authenticity or accuracy and is not guaranteed and may not reflect all real estate activity in the market. ©2025 The Real Estate Board of New York, Inc., all rights reserved. This information is not guaranteed, should be independently verified and may not reflect all real estate activity in the market. Offers of compensation set forth here are for other RLSParticipants only and may not reflect other agreements between a consumer and their broker.©2025 The Real Estate Board of New York, Inc., All rights reserved.
