50 Warren Street, Unit 3
Sold 6/28/18
Sold 6/28/18
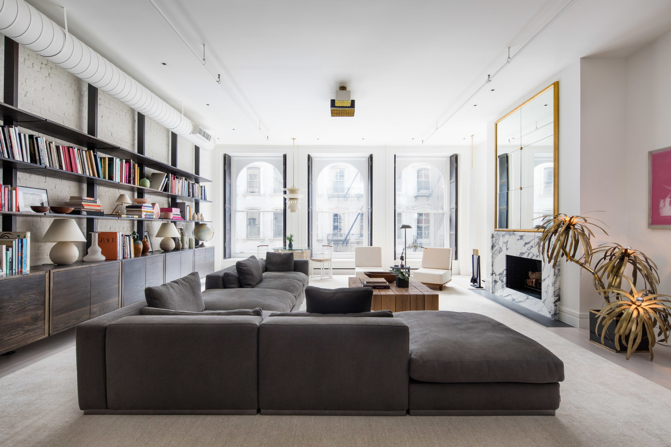
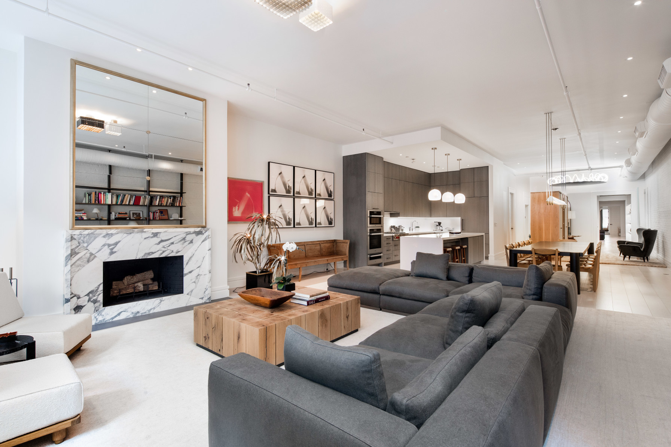
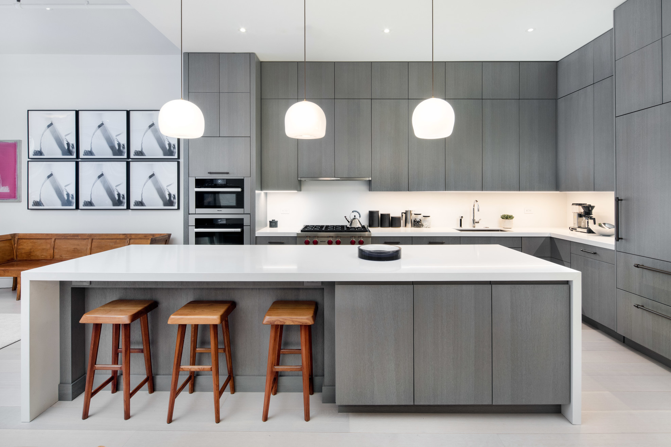
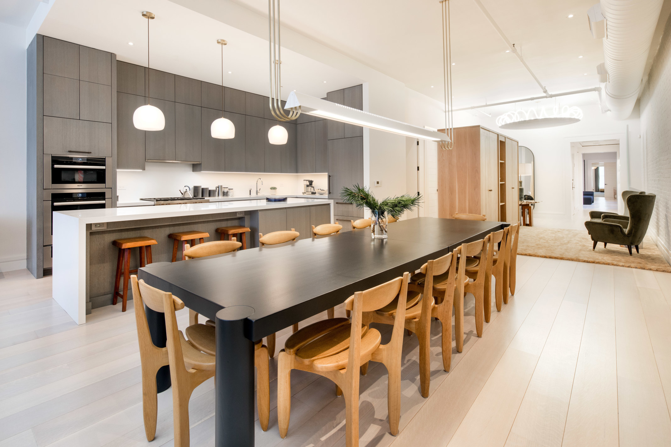
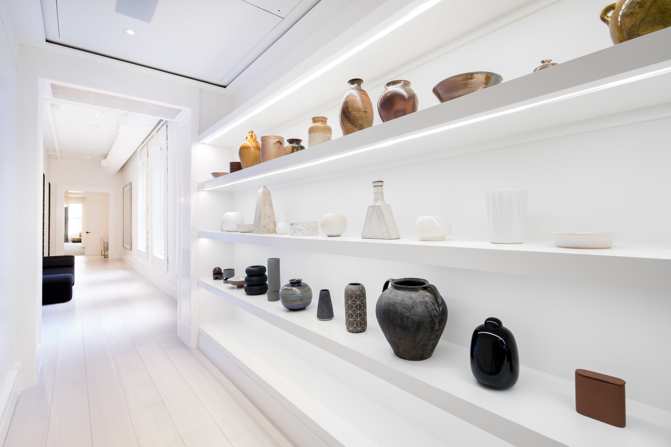
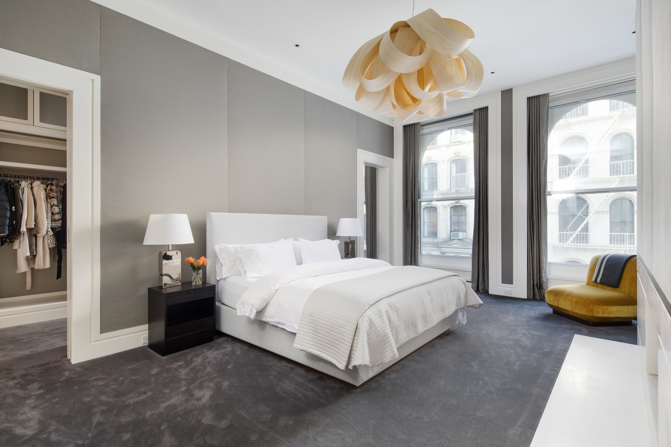
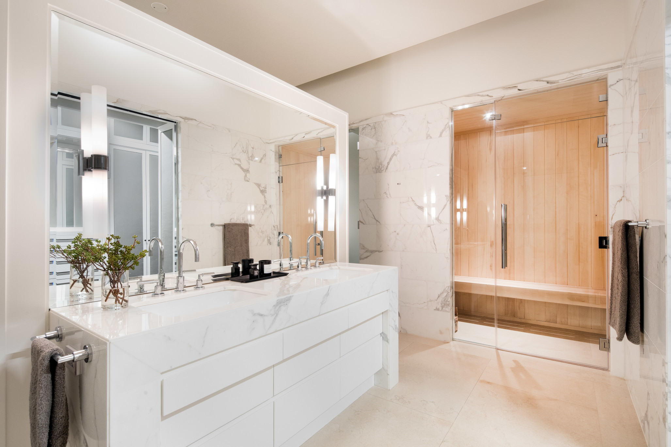
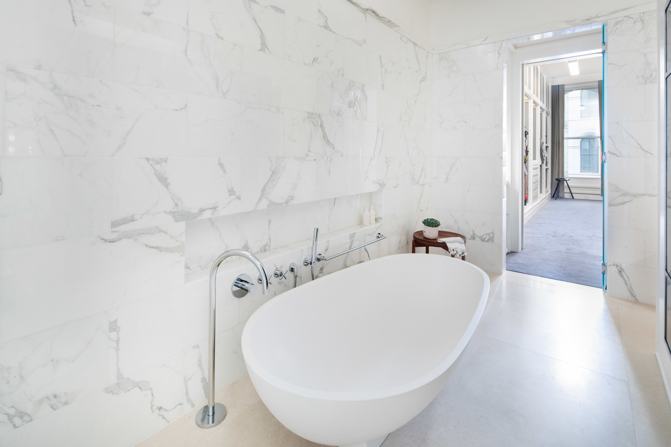
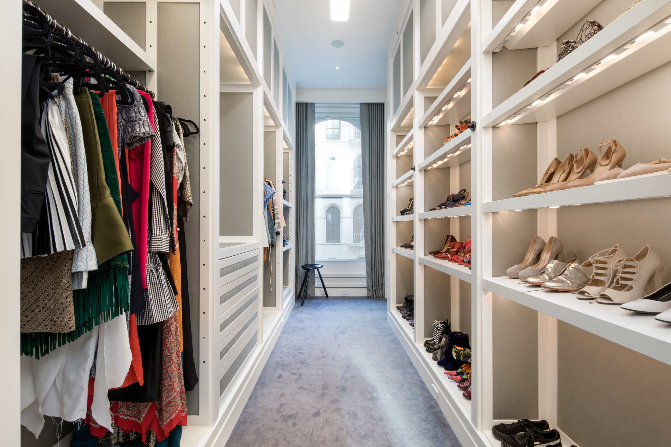
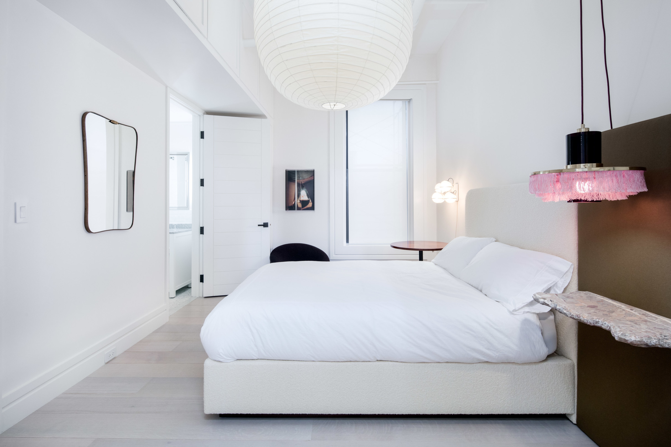
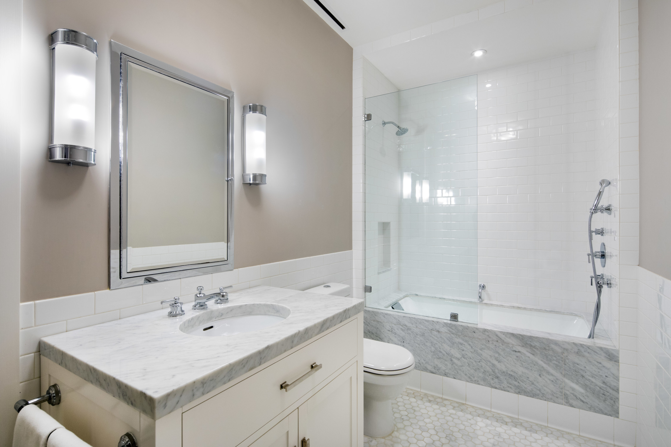
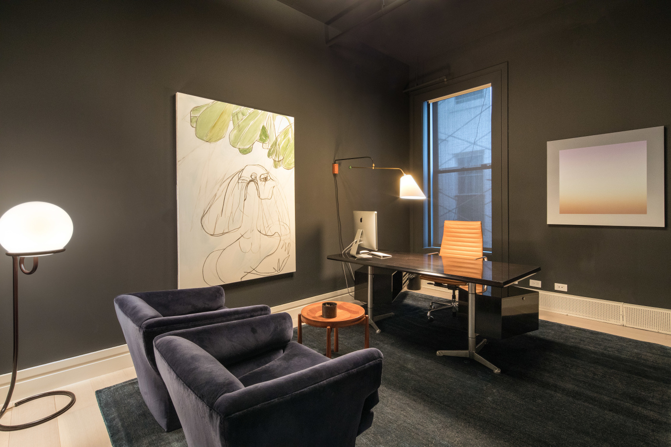
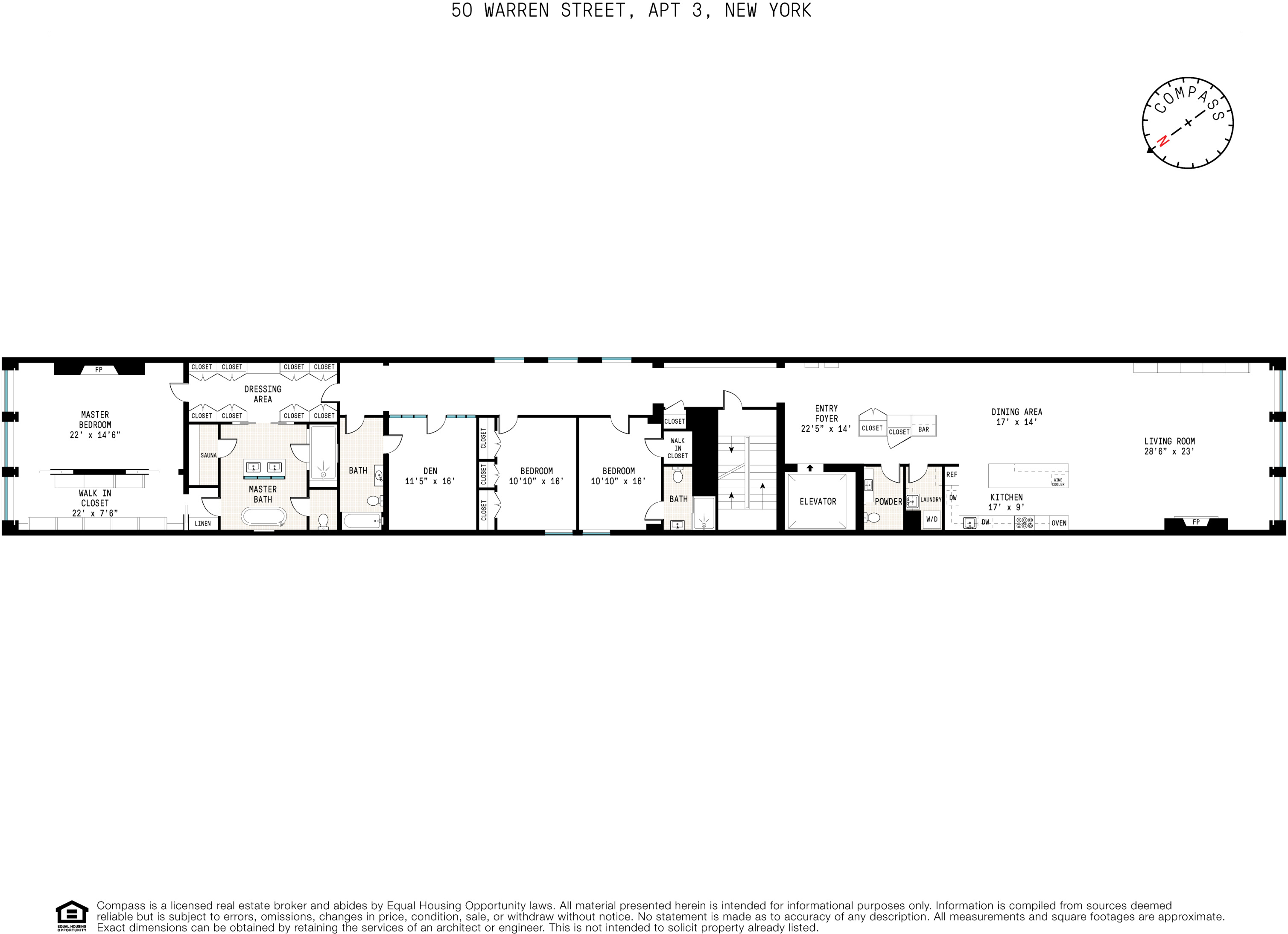
Description
Located within a discreet boutique condo building, you’ll step from the key-locked elevator into the center of the home, where an elegant...Let 50 Warren draw you in. This 3,800 s.f. floor-through loft, spanning a full city block end to end, has just been renovated to the most exacting degree and impeccable style, and given the crisp, airy interior this utterly elegant space calls for. With windows on four sides, 12-foot ceilings, and a graceful flow from room to room, the home seems to simply float.
Located within a discreet boutique condo building, you’ll step from the key-locked elevator into the center of the home, where an elegant foyer allows you to drop your bags and burdens and transition from the hubbub outside to the calm, cloudlike interior.
To your right, along the pale, wide-plank oak floors, you will find the heart of the home: the kitchen, dining and living spaces.
The brand-new kitchen with custom solid oak and walnut cabinetry, Miele ovens and warming drawer, Gaggenau wine cooler, Sub-Zero refrigerator and concealed television will inspire any chef. Family and guests can gather around the vast center island or spread out at the nearby table for 12.
Just beyond the dining area you will be awed by a picture-book New York City sight: three arched, floor-to-ceiling windows framing the room—the very definition of loft living. The windows look South over Warren Street, but turn your gaze inward to the spacious living room, a cure for the busy, crowded city outside. There is no jostling for elbowroom in here—the space is grand and open, but warmed by a marble fireplace that invites you to rest and relax.
When the long day is done, retreat to the far end of the loft, through a wide and sun filled hallway, with huge east facing windows bringing light into the center of the home, unheard of in a Tribeca loft. You will then pass through the double dressing room, and enter your serene master suite. Shut the door and let the day slip away. Here, you will have room for yoga by the fireplace—or a favorite reading chair by the soaring windows.
A walk-in closet runs the length of the room and leads into the indulgent master bath. Heated floors, a steam shower, sauna, and bathtub offer many options for a spa day at home. And really, you could cozy up in the master suite for the day: Tucked away in the bathroom are a television and two-drawer Sub-Zero refrigerator.
Two additional well-proportioned bedrooms, a den, and two full baths round out this wing of the home, while a laundry room, powder room, and fully wired smart home top the list of conveniences. Use your phone—or one of the switches placed throughout—to adjust lights, shades, or the three-zone HVAC with a built-in humidification system. A large storage space in the basement, a responsive and skilled super, and plans for a newly renovated lobby further set 50 Warren apart. Some fixtures are excluded from the sale.
Listing Agents
![Christina Abad]() christina.abad@compass.com
christina.abad@compass.comP: (917)-287-2823
![Jessica Hirsch]() jessica.hirsch@compass.com
jessica.hirsch@compass.comP: (917)-324-0320
Amenities
- Loft Style
- Floor Thru
- Primary Ensuite
- Street Scape
- Common Roof Deck
- Fireplace
- Hardwood Floors
- High Ceilings
Property Details for 50 Warren Street, Unit 3
| Status | Sold |
|---|---|
| MLS ID | - |
| Days on Market | 47 |
| Taxes | $2,346 / month |
| Common Charges | $2,488 / month |
| Min. Down Pymt | - |
| Total Rooms | 10.0 |
| Compass Type | Condo |
| MLS Type | Condo |
| Year Built | 1858 |
| County | New York County |
| Buyer's Agent Compensation | 2.5% |
Building
50 Warren St
Building Information for 50 Warren Street, Unit 3
Property History for 50 Warren Street, Unit 3
| Date | Event & Source | Price | Appreciation | Link |
|---|
| Date | Event & Source | Price |
|---|
For completeness, Compass often displays two records for one sale: the MLS record and the public record.
Public Records for 50 Warren Street, Unit 3
Schools near 50 Warren Street, Unit 3
Rating | School | Type | Grades | Distance |
|---|---|---|---|---|
| Public - | K to 5 | |||
| Public - | 6 to 8 | |||
| Public - | 6 to 8 | |||
| Public - | 6 to 8 |
Rating | School | Distance |
|---|---|---|
P.S. 234 Independence School PublicK to 5 | ||
Middle 297 Public6 to 8 | ||
Nyc Lab Ms For Collaborative Studies Public6 to 8 | ||
Lower Manhattan Community Middle School Public6 to 8 |
School ratings and boundaries are provided by GreatSchools.org and Pitney Bowes. This information should only be used as a reference. Proximity or boundaries shown here are not a guarantee of enrollment. Please reach out to schools directly to verify all information and enrollment eligibility.
Similar Homes
Similar Sold Homes
Homes for Sale near TriBeCa
Neighborhoods
Cities
No guarantee, warranty or representation of any kind is made regarding the completeness or accuracy of descriptions or measurements (including square footage measurements and property condition), such should be independently verified, and Compass expressly disclaims any liability in connection therewith. Photos may be virtually staged or digitally enhanced and may not reflect actual property conditions. Offers of compensation are subject to change at the discretion of the seller. No financial or legal advice provided. Equal Housing Opportunity.
This information is not verified for authenticity or accuracy and is not guaranteed and may not reflect all real estate activity in the market. ©2024 The Real Estate Board of New York, Inc., All rights reserved. The source of the displayed data is either the property owner or public record provided by non-governmental third parties. It is believed to be reliable but not guaranteed. This information is provided exclusively for consumers’ personal, non-commercial use. The data relating to real estate for sale on this website comes in part from the IDX Program of OneKey® MLS. Information Copyright 2024, OneKey® MLS. All data is deemed reliable but is not guaranteed accurate by Compass. See Terms of Service for additional restrictions. Compass · Tel: 212-913-9058 · New York, NY Listing information for certain New York City properties provided courtesy of the Real Estate Board of New York’s Residential Listing Service (the "RLS"). The information contained in this listing has not been verified by the RLS and should be verified by the consumer. The listing information provided here is for the consumer’s personal, non-commercial use. Retransmission, redistribution or copying of this listing information is strictly prohibited except in connection with a consumer's consideration of the purchase and/or sale of an individual property. This listing information is not verified for authenticity or accuracy and is not guaranteed and may not reflect all real estate activity in the market. ©2024 The Real Estate Board of New York, Inc., all rights reserved. This information is not guaranteed, should be independently verified and may not reflect all real estate activity in the market. Offers of compensation set forth here are for other RLSParticipants only and may not reflect other agreements between a consumer and their broker.©2024 The Real Estate Board of New York, Inc., All rights reserved.














