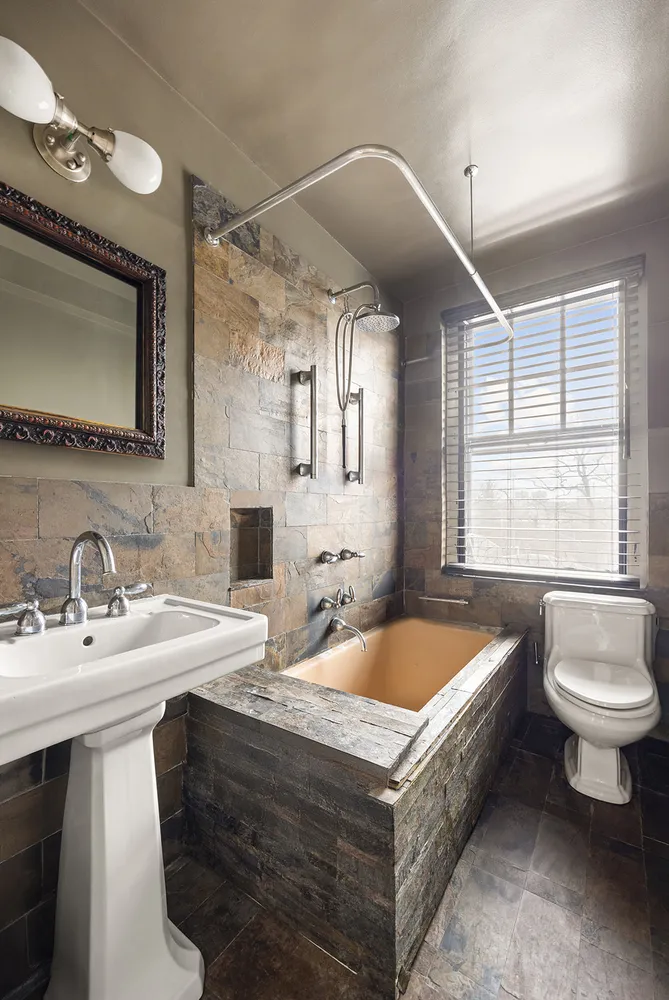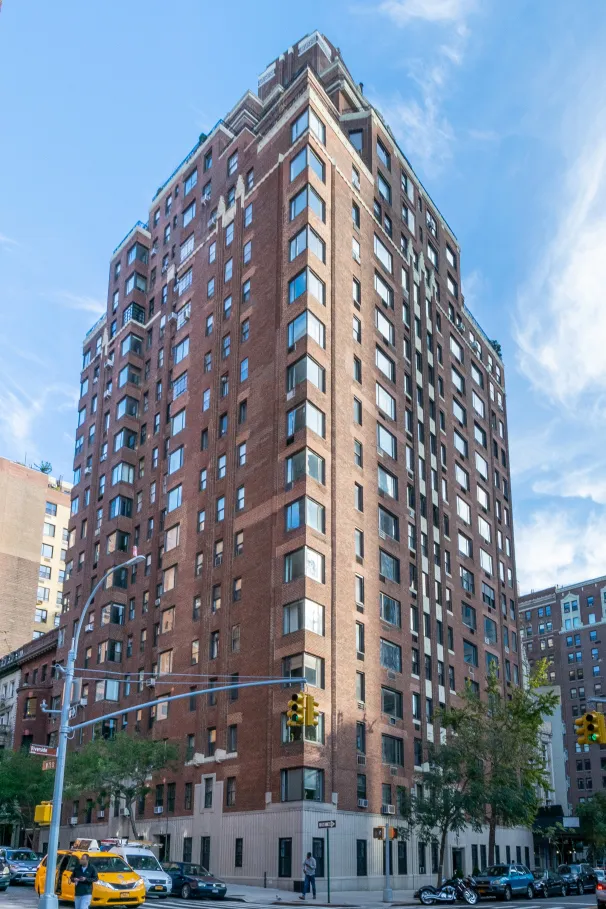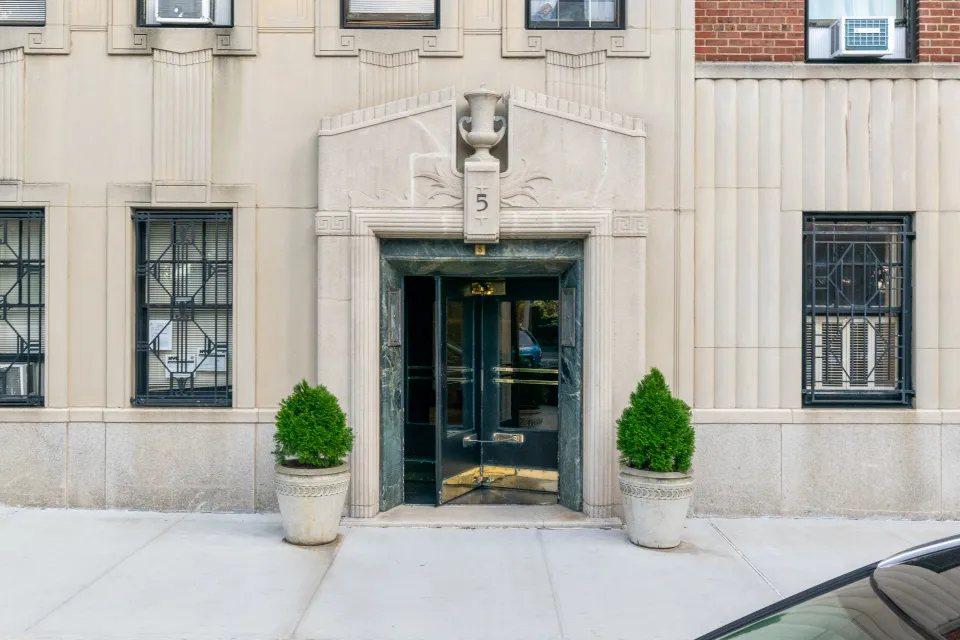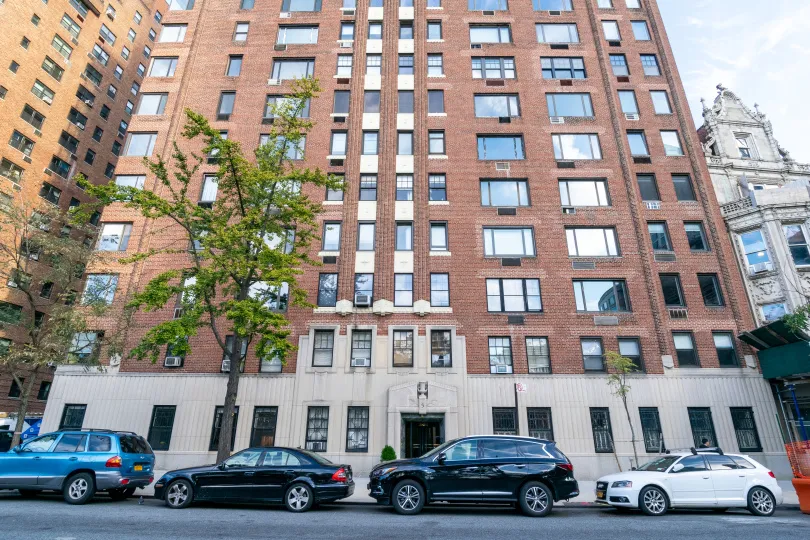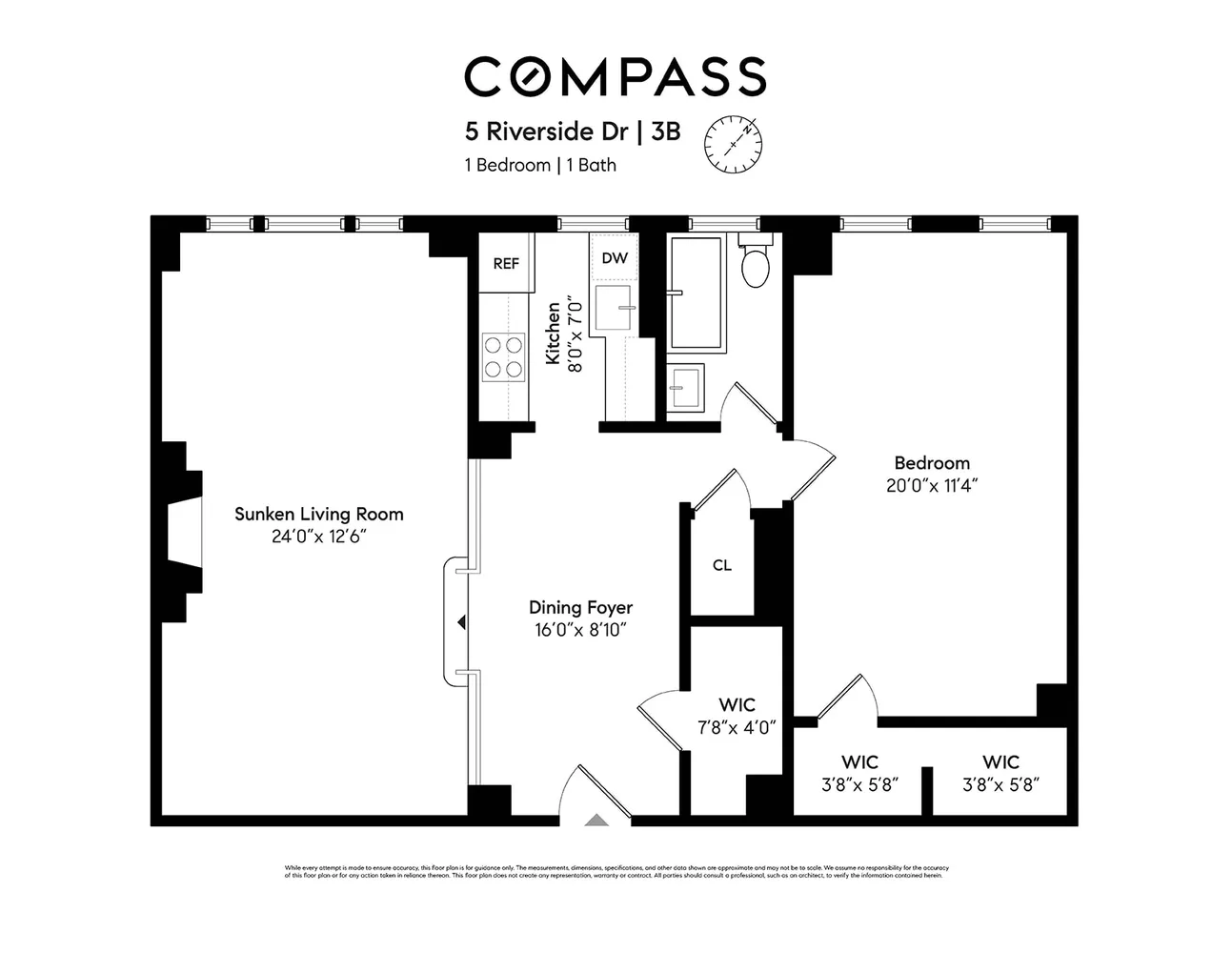5 Riverside Drive, Unit 3B
Sold 5/21/25
Sold 5/21/25














Description
Enter into a generously sized foyer that can easily be converted into a dining area. To your left, you will find...5 Riverside Drive, 3B is a 1 bedroom, 1 bathroom apartment with a spacious pre-war layout. Its north west facing exposure provides treetop views of Riverside Park and glimpses of the Hudson River. Offered in estate condition, this is an excellent opportunity for someone seeking a blank canvas to realize their vision with a rarely available floor plan in a prime Upper West Side location.
Enter into a generously sized foyer that can easily be converted into a dining area. To your left, you will find the grand sunken living room anchored by the original decorative fireplace and mantel. On the other side of the foyer is the well proportioned bedroom with a huge walk-in closet. The bedroom can easily fit a king sized bed and other bedroom furniture.
Original hardwood floors are found throughout the apartment ready to be refinished and restored. In the foyer and living room, the floorboards are laid out in a beautiful herringbone pattern. You'll also find beamed ceilings and original ornate railings leading to the steps into the living room. With multiple large closets off the foyer area in addition to the walk in closet in the bedroom, there will be no shortage of space for your storage needs. Washer and dryers are permitted to be installed in-unit with board approval .
5 Riverside Drive, a beautifully designed classic Art Deco building with a coveted address, was built in 1937 and designed by the team of Boak and Paris. The building is pet friendly and has round-the-clock service with a full-time doorman and a live-in superintendent, laundry, storage and a bike room.
Please note that the photos have been digitally altered and staged.
Listing Agents
![Wendy Tsang]() wendy.tsang@compass.com
wendy.tsang@compass.comP: (646)-241-8200
![Ian Katz]() ian.katz@compass.com
ian.katz@compass.comP: (917)-439-8694
![The Ian Katz Team]() theiankatzteam@compass.com
theiankatzteam@compass.comP: (917)-439-8694
Amenities
- Full-Time Doorman
- River Views
- Park Views
- Open Views
- Decorative Fireplace
- Hardwood Floors
- Elevator
- Laundry in Building
Property Details for 5 Riverside Drive, Unit 3B
| Status | Sold |
|---|---|
| Days on Market | 46 |
| Taxes | - |
| Maintenance | $1,958 / month |
| Min. Down Pymt | 34% |
| Total Rooms | 3.5 |
| Compass Type | Co-op |
| MLS Type | Co-op |
| Year Built | 1936 |
| County | New York County |
| Buyer's Agent Compensation | 3% |
Building
5 Riverside Dr
Building Information for 5 Riverside Drive, Unit 3B
Property History for 5 Riverside Drive, Unit 3B
| Date | Event & Source | Price | Appreciation | Link |
|---|
| Date | Event & Source | Price |
|---|
For completeness, Compass often displays two records for one sale: the MLS record and the public record.
Public Records for 5 Riverside Drive, Unit 3B
Schools near 5 Riverside Drive, Unit 3B
Rating | School | Type | Grades | Distance |
|---|---|---|---|---|
| Public - | K to 5 | |||
| Public - | 6 to 12 | |||
| Public - | 6 to 12 | |||
| Public - | 6 to 8 |
Rating | School | Distance |
|---|---|---|
P.S. 199 Jessie Isador Straus PublicK to 5 | ||
Frederick Douglas Academy II Secondary School Public6 to 12 | ||
Mott Hall Ii Public6 to 8 |
School ratings and boundaries are provided by GreatSchools.org and Pitney Bowes. This information should only be used as a reference. Proximity or boundaries shown here are not a guarantee of enrollment. Please reach out to schools directly to verify all information and enrollment eligibility.
Similar Homes
Similar Sold Homes
Homes for Sale near Upper West Side
No guarantee, warranty or representation of any kind is made regarding the completeness or accuracy of descriptions or measurements (including square footage measurements and property condition), such should be independently verified, and Compass expressly disclaims any liability in connection therewith. Photos may be virtually staged or digitally enhanced and may not reflect actual property conditions. Offers of compensation are subject to change at the discretion of the seller. No financial or legal advice provided. Equal Housing Opportunity.
This information is not verified for authenticity or accuracy and is not guaranteed and may not reflect all real estate activity in the market. ©2025 The Real Estate Board of New York, Inc., All rights reserved. The source of the displayed data is either the property owner or public record provided by non-governmental third parties. It is believed to be reliable but not guaranteed. This information is provided exclusively for consumers’ personal, non-commercial use. The data relating to real estate for sale on this website comes in part from the IDX Program of OneKey® MLS. Information Copyright 2025, OneKey® MLS. All data is deemed reliable but is not guaranteed accurate by Compass. See Terms of Service for additional restrictions. Compass · Tel: 212-913-9058 · New York, NY Listing information for certain New York City properties provided courtesy of the Real Estate Board of New York’s Residential Listing Service (the "RLS"). The information contained in this listing has not been verified by the RLS and should be verified by the consumer. The listing information provided here is for the consumer’s personal, non-commercial use. Retransmission, redistribution or copying of this listing information is strictly prohibited except in connection with a consumer's consideration of the purchase and/or sale of an individual property. This listing information is not verified for authenticity or accuracy and is not guaranteed and may not reflect all real estate activity in the market. ©2025 The Real Estate Board of New York, Inc., all rights reserved. This information is not guaranteed, should be independently verified and may not reflect all real estate activity in the market. Offers of compensation set forth here are for other RLSParticipants only and may not reflect other agreements between a consumer and their broker.©2025 The Real Estate Board of New York, Inc., All rights reserved.









