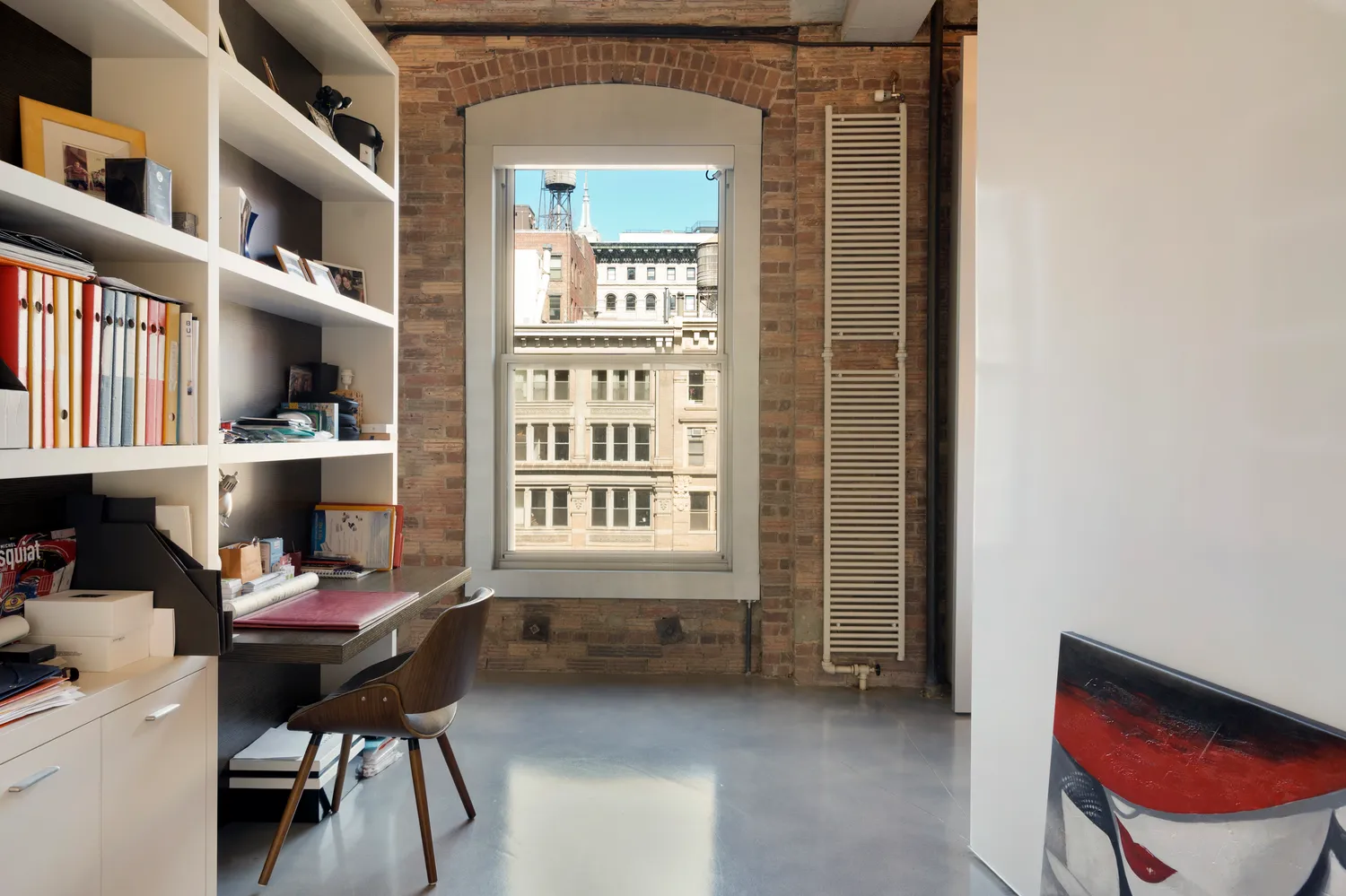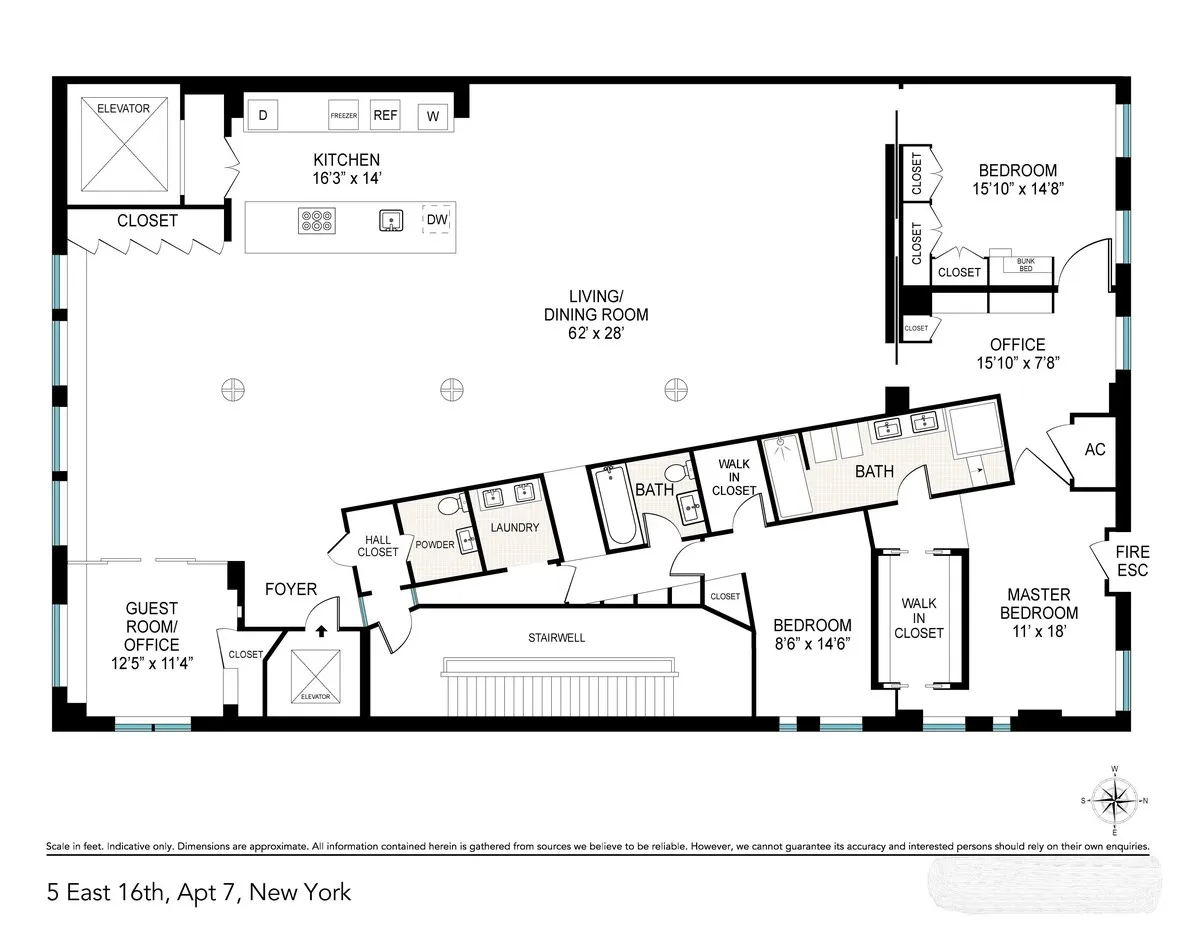5 East 16th Street, Unit 7
Sold 11/9/23
Virtual Tour
Sold 11/9/23
Virtual Tour

















Description
This airy loft was designed by acclaimed Naiztat + Ham Architects, a boutique Downtown architecture firm that is one of the most desired firms in NYC. Naiztat + Ham Architects beautifully blended modern finishes with original industrial details that include barrel-vaulted terra-cotta ceilings 12’8’’ tall, exposed brick walls, four steel columns, exposed water pipes and fourteen oversized windows. The windows drench the interiors with natural light while framing fabulous New York City skyline views. This seventh-floor loft has Southern, Northern, and Eastern exposures and is equipped with electronic solar shades. For maximum privacy, the bonus room features electronic floor-to-ceiling blinds.
The all-white Italian Boffi kitchen flows seamlessly into the open dining area and exhibits a minimalist design with no handles. A floor-to-ceiling wall system with sliding doors, conceals a Subzero refrigerator and two separate drawer-freezers, and Gaggenau wall ovens. It also provides plenty of shelving and storage space for groceries and small appliances. The island features a six-burner Boffi cooktop stove and storage on both sides. This Italian made kitchen also offers a wine cooler.
The primary bedroom and secondary bedroom have north-facing oversized windows with views of East 17th Street. The primary bedroom boasts a massive walk-in closet and an en suite bathroom with double sinks, a deep soaking tub, a stall shower, and a heated towel rack. The secondary bedroom has built-in storage and ample space for bedroom furniture. The East-facing third bedroom has an en suite full bathroom, a walk-in closet, and a built-into-the-wall shoe closet.
Moreover, this residence has a laundry room with a folding and ironing area. Other features of the loft include: a three-zone sound system; central air-conditioners; a media system; and an alarm system.
The Photo Arts Building is a beautiful landmark prewar condominium with a passenger elevator and an attended second elevator suitable for deliveries. There is an amazing full time super. Located at the nexus between the Flatiron District and Union Square, it is a half-block from Union Square Park and the acclaimed greenmarket, and it is surrounded by trendy restaurants, bars, cafes, and shops. Pets are welcome.
Notes: The CC is $2,192.14 - super low. There is a monthly capital assessment of $1,818.33 until 2028. This is part of a 10yr. capital assessment that the building levied on the residents for upgrades and necessary work coming up over the next few years. 2023 taxes on the unit are $36,713.60 (with STAR credit), making your monthlies for less than $1.69/sqft
Listing Agent
![Linette Semino]() linette.semino@compass.com
linette.semino@compass.comP: (917)-362-7250
Amenities
- Loft Style
- Entire Floor
- Corner Unit
- Primary Ensuite
- City Views
- Exposed Brick
- Columns
- Sound System
Property Details for 5 East 16th Street, Unit 7
| Status | Sold |
|---|---|
| Days on Market | 177 |
| Taxes | $3,060 / month |
| Common Charges | $2,192 / month |
| Min. Down Pymt | 10% |
| Total Rooms | 6.0 |
| Compass Type | Condo |
| MLS Type | Condominium |
| Year Built | 1920 |
| Views | None |
| Architectural Style | - |
| County | New York County |
| Buyer's Agent Compensation | 2.75% |
Building
5 E 16th St
Virtual Tour
Building Information for 5 East 16th Street, Unit 7
Property History for 5 East 16th Street, Unit 7
| Date | Event & Source | Price | Appreciation | Link |
|---|
| Date | Event & Source | Price |
|---|
For completeness, Compass often displays two records for one sale: the MLS record and the public record.
Public Records for 5 East 16th Street, Unit 7
Schools near 5 East 16th Street, Unit 7
Rating | School | Type | Grades | Distance |
|---|---|---|---|---|
| Public - | PK to 5 | |||
| Public - | 6 to 8 | |||
| Public - | 6 to 8 | |||
| Public - | 6 to 8 |
Rating | School | Distance |
|---|---|---|
Sixth Avenue Elementary School PublicPK to 5 | ||
Jhs 104 Simon Baruch Public6 to 8 | ||
Nyc Lab Ms For Collaborative Studies Public6 to 8 | ||
Lower Manhattan Community Middle School Public6 to 8 |
School ratings and boundaries are provided by GreatSchools.org and Pitney Bowes. This information should only be used as a reference. Proximity or boundaries shown here are not a guarantee of enrollment. Please reach out to schools directly to verify all information and enrollment eligibility.
Similar Homes
Similar Sold Homes
Homes for Sale near Flatiron
Neighborhoods
Cities
No guarantee, warranty or representation of any kind is made regarding the completeness or accuracy of descriptions or measurements (including square footage measurements and property condition), such should be independently verified, and Compass expressly disclaims any liability in connection therewith. Photos may be virtually staged or digitally enhanced and may not reflect actual property conditions. Offers of compensation are subject to change at the discretion of the seller. No financial or legal advice provided. Equal Housing Opportunity.
This information is not verified for authenticity or accuracy and is not guaranteed and may not reflect all real estate activity in the market. ©2024 The Real Estate Board of New York, Inc., All rights reserved. The source of the displayed data is either the property owner or public record provided by non-governmental third parties. It is believed to be reliable but not guaranteed. This information is provided exclusively for consumers’ personal, non-commercial use. The data relating to real estate for sale on this website comes in part from the IDX Program of OneKey® MLS. Information Copyright 2024, OneKey® MLS. All data is deemed reliable but is not guaranteed accurate by Compass. See Terms of Service for additional restrictions. Compass · Tel: 212-913-9058 · New York, NY Listing information for certain New York City properties provided courtesy of the Real Estate Board of New York’s Residential Listing Service (the "RLS"). The information contained in this listing has not been verified by the RLS and should be verified by the consumer. The listing information provided here is for the consumer’s personal, non-commercial use. Retransmission, redistribution or copying of this listing information is strictly prohibited except in connection with a consumer's consideration of the purchase and/or sale of an individual property. This listing information is not verified for authenticity or accuracy and is not guaranteed and may not reflect all real estate activity in the market. ©2024 The Real Estate Board of New York, Inc., all rights reserved. This information is not guaranteed, should be independently verified and may not reflect all real estate activity in the market. Offers of compensation set forth here are for other RLSParticipants only and may not reflect other agreements between a consumer and their broker.©2024 The Real Estate Board of New York, Inc., All rights reserved.

















