7 Harrison Street, Unit 6S
Sold 11/18/16
New Construction
Sold 11/18/16
New Construction
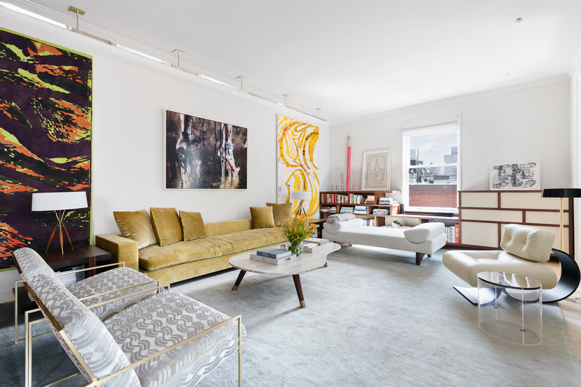

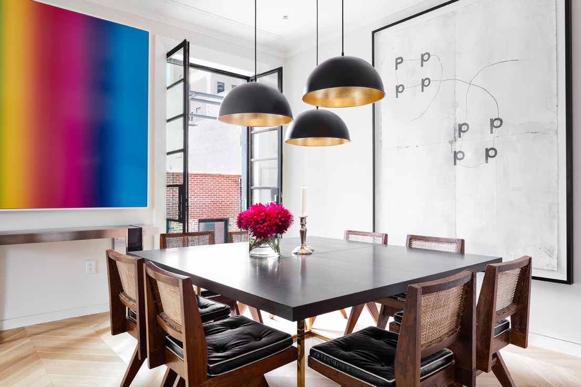
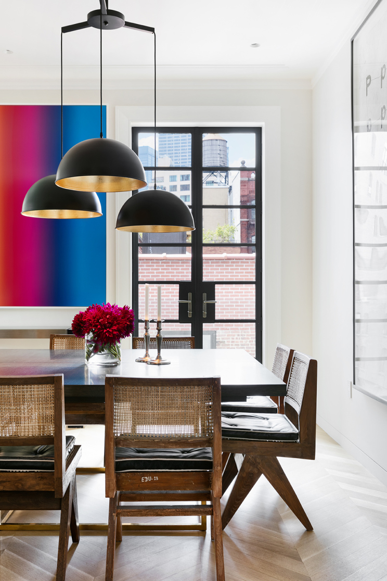
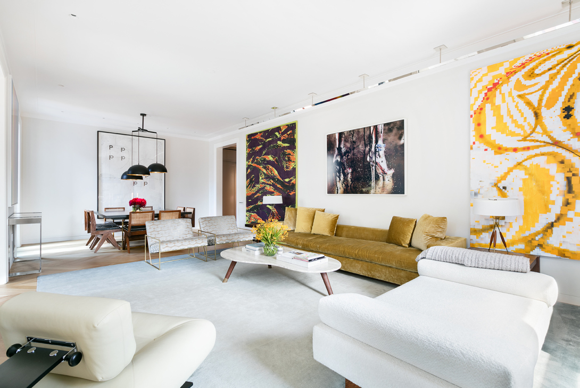
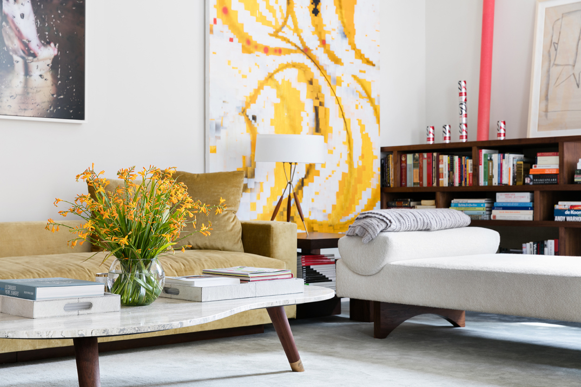
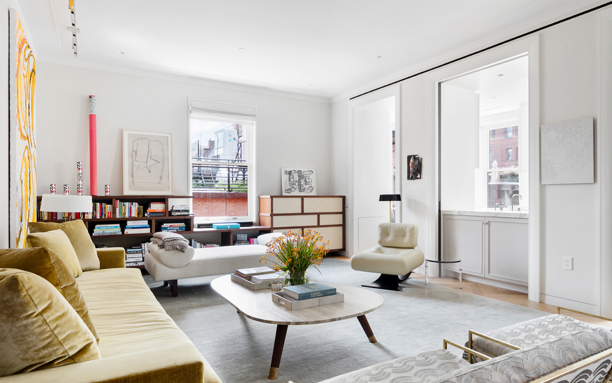
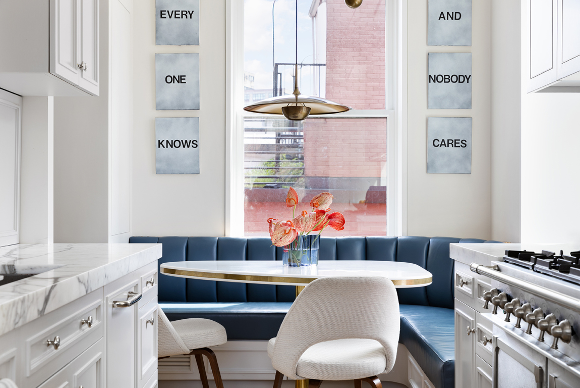

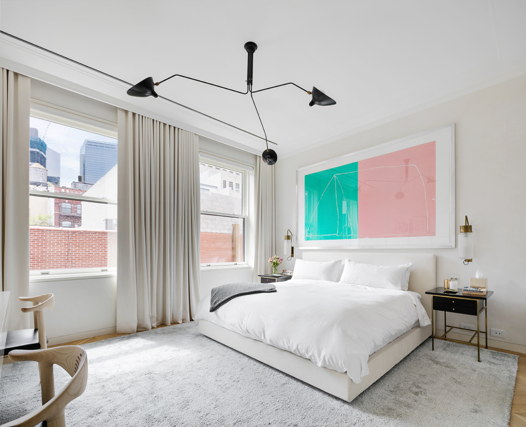
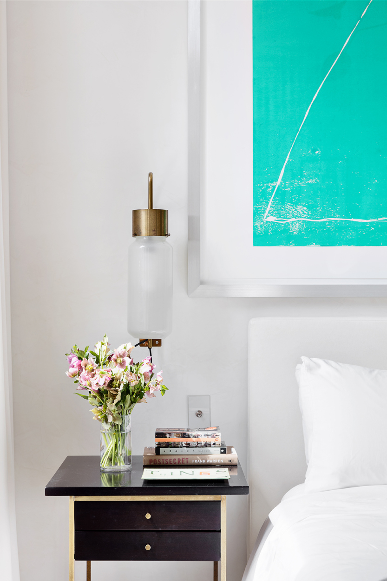

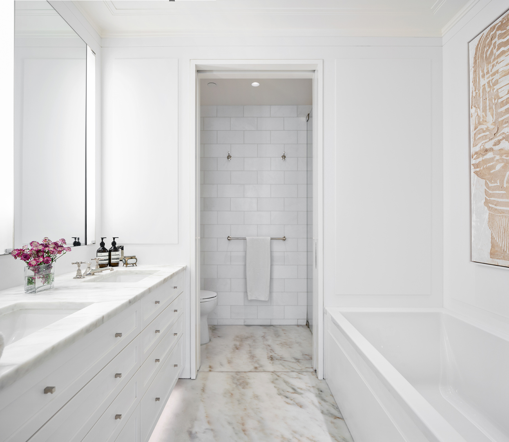
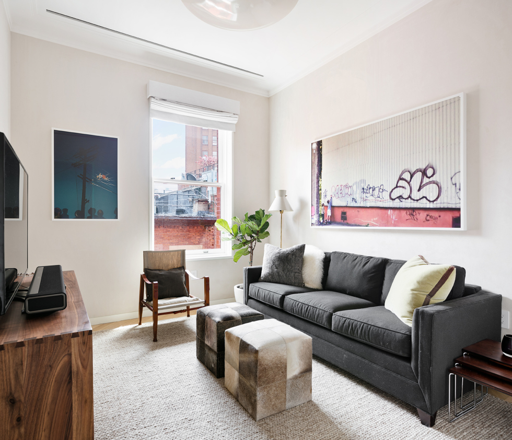
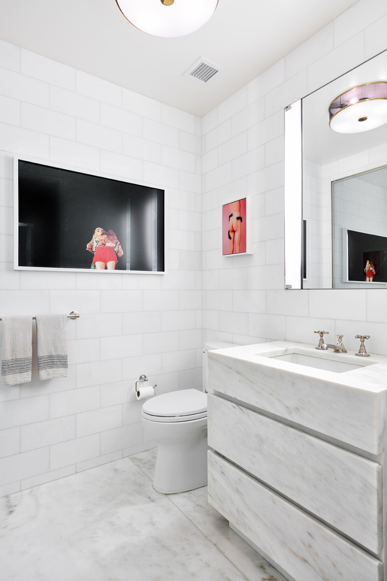
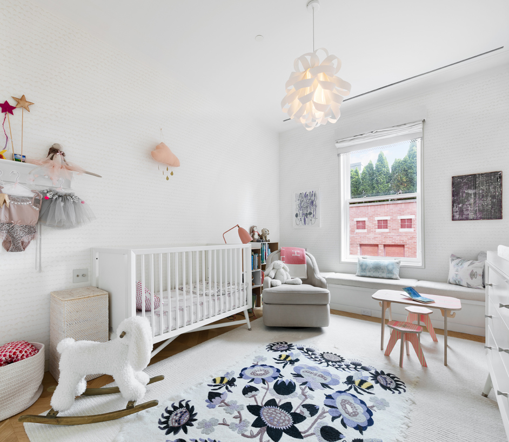
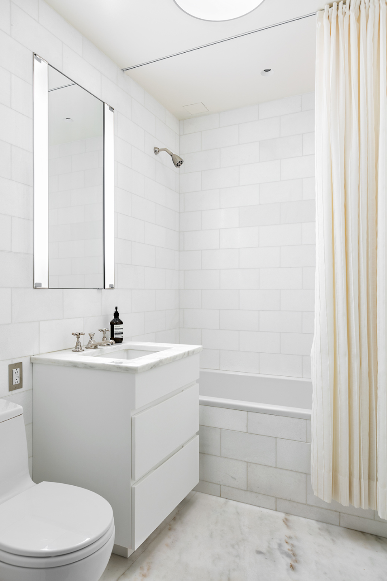
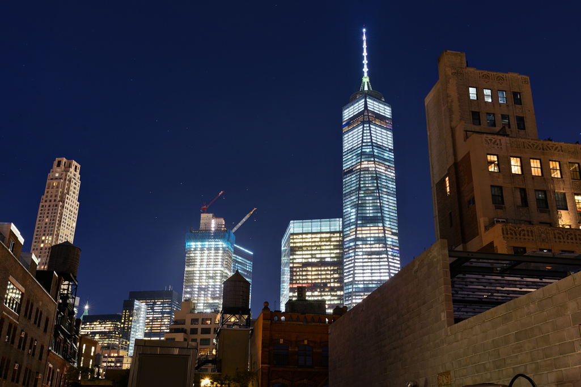
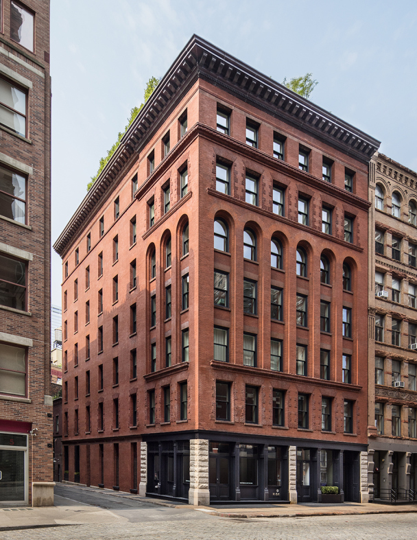

Description
Accessed by key-locked elevator, a gracious 21’ long by 7’ wide lacquered formal entrance gallery welcomes visitors to this light-flooded apartment, and leads to a grand 32’ long living/dining room. This elegant great room features exposures to the south and east, abundant art walls, and a dining area with spectacular views of the downtown skyline. Beautiful built-in custom bookshelves smartly conceal the television in the living room. The open kitchen has a windowed corner banquette seating area, custom cabinetry, ample storage space, and Statuary marble slab countertops. Custom-made mirrored pocket doors can screen the kitchen from the great room while entertaining. The kitchen also features top of the line appliances, including a Subzero refrigerator with two additional freezer drawers, a La Cornue six burner range, an additional Viking convection oven, a Miele dishwasher and a 28-bottle wine refrigerator. Cleverly concealed areas for a microwave and appliance drawer, as well as a custom bar, are among the many thoughtful upgrades unique to this apartment.
The bright and spacious venetian-plastered master suite also enjoys southern skyline views and is flooded with light all day. Through one of the suite’s two dressing areas, the luxurious master bath features Imperial Danby marble slab countertops and floors, Corian clad walls, a double vanity and a shower with Barber Wilson fixtures, a Zuma soaking tub, and radiant heated floors. Two additional light-filled bedrooms across the entrance gallery, one en-suite and the other with a dedicated full bath in the hall, complete the ideal floor plan.
The generously sized laundry/utility room off the gallery is well designed, with a large-capacity LG washer and vented dryer, a utility sink, and storage cabinetry. There is also a storage unit in the basement, owned by the apartment.
In addition to the numerous Steven Harris-designed finishes, such as plaster cornices, flush millwork, custom recessed-panel doors with Nanz polished nickel hardware, linear HVAC diffusers, top-of-the-line over-sized wood-framed double-hung windows, 6S features extensive upgrades unique to this apartment. These include custom chevron-patterned white oak floors throughout, a redesigned master suite with more extensive closet space, upgraded and reconfigured kitchen cabinetry and additional appliances, a custom kitchen banquette, upgraded and extensive lighting, electronically controlled shades, custom bathroom vanities throughout, and many other high-end decorative finishes.
Seven Harrison is a boutique, full-service, twelve-unit condominium building. Amenities include a full-time doorman, porter, and on-site building manager, a fitness center, bicycle storage, and a package room with a refrigerator for perishable deliveries. Perfectly located at the heart of the landmarked Tribeca Historic District, Seven Harrison is convenient to all transportation, Hudson River Park, Whole Foods, and the extensive dining and shopping amenities of this charming and dynamic neighborhood. It is a beautifully restored turn-of-the-century loft building offering residents an elegance and discretion rarely found downtown.
Listing Agents
![Joshua Wesoky]() jw@compass.com
jw@compass.comP: (917)-744-3435
![Steve Dawson]() sd@compass.com
sd@compass.comP: (646)-382-1074
![The Wesoky Team]() wesokyteam@compass.com
wesokyteam@compass.comP: (917)-525-1070
Amenities
- Full-Time Doorman
- Gym
- Decorative Mouldings
- Built-Ins
- Hardwood Floors
- High Ceilings
- Elevator
- Private Elevator
Property Details for 7 Harrison Street, Unit 6S
| Status | Sold |
|---|---|
| MLS ID | - |
| Days on Market | 26 |
| Taxes | $2,127 / month |
| Common Charges | $3,211 / month |
| Min. Down Pymt | - |
| Total Rooms | 6.0 |
| Compass Type | Condo |
| MLS Type | Condo |
| Year Built | 1900 |
| County | New York County |
| Buyer's Agent Compensation | 2.5% |
Building
7 Harrison St
Building Information for 7 Harrison Street, Unit 6S
Property History for 7 Harrison Street, Unit 6S
| Date | Event & Source | Price | Appreciation | Link |
|---|
| Date | Event & Source | Price |
|---|
For completeness, Compass often displays two records for one sale: the MLS record and the public record.
Public Records for 7 Harrison Street, Unit 6S
Schools near 7 Harrison Street, Unit 6S
Rating | School | Type | Grades | Distance |
|---|---|---|---|---|
| Public - | K to 5 | |||
| Public - | 6 to 8 | |||
| Public - | 6 to 8 | |||
| Public - | 6 to 8 |
Rating | School | Distance |
|---|---|---|
P.S. 234 Independence School PublicK to 5 | ||
Lower Manhattan Community Middle School Public6 to 8 | ||
Nyc Lab Ms For Collaborative Studies Public6 to 8 | ||
Middle 297 Public6 to 8 |
School ratings and boundaries are provided by GreatSchools.org and Pitney Bowes. This information should only be used as a reference. Proximity or boundaries shown here are not a guarantee of enrollment. Please reach out to schools directly to verify all information and enrollment eligibility.
Similar Homes
Similar Sold Homes
Homes for Sale near TriBeCa
No guarantee, warranty or representation of any kind is made regarding the completeness or accuracy of descriptions or measurements (including square footage measurements and property condition), such should be independently verified, and Compass expressly disclaims any liability in connection therewith. Photos may be virtually staged or digitally enhanced and may not reflect actual property conditions. Offers of compensation are subject to change at the discretion of the seller. No financial or legal advice provided. Equal Housing Opportunity.
This information is not verified for authenticity or accuracy and is not guaranteed and may not reflect all real estate activity in the market. ©2025 The Real Estate Board of New York, Inc., All rights reserved. The source of the displayed data is either the property owner or public record provided by non-governmental third parties. It is believed to be reliable but not guaranteed. This information is provided exclusively for consumers’ personal, non-commercial use. The data relating to real estate for sale on this website comes in part from the IDX Program of OneKey® MLS. Information Copyright 2025, OneKey® MLS. All data is deemed reliable but is not guaranteed accurate by Compass. See Terms of Service for additional restrictions. Compass · Tel: 212-913-9058 · New York, NY Listing information for certain New York City properties provided courtesy of the Real Estate Board of New York’s Residential Listing Service (the "RLS"). The information contained in this listing has not been verified by the RLS and should be verified by the consumer. The listing information provided here is for the consumer’s personal, non-commercial use. Retransmission, redistribution or copying of this listing information is strictly prohibited except in connection with a consumer's consideration of the purchase and/or sale of an individual property. This listing information is not verified for authenticity or accuracy and is not guaranteed and may not reflect all real estate activity in the market. ©2025 The Real Estate Board of New York, Inc., all rights reserved. This information is not guaranteed, should be independently verified and may not reflect all real estate activity in the market. Offers of compensation set forth here are for other RLSParticipants only and may not reflect other agreements between a consumer and their broker.©2025 The Real Estate Board of New York, Inc., All rights reserved.






















