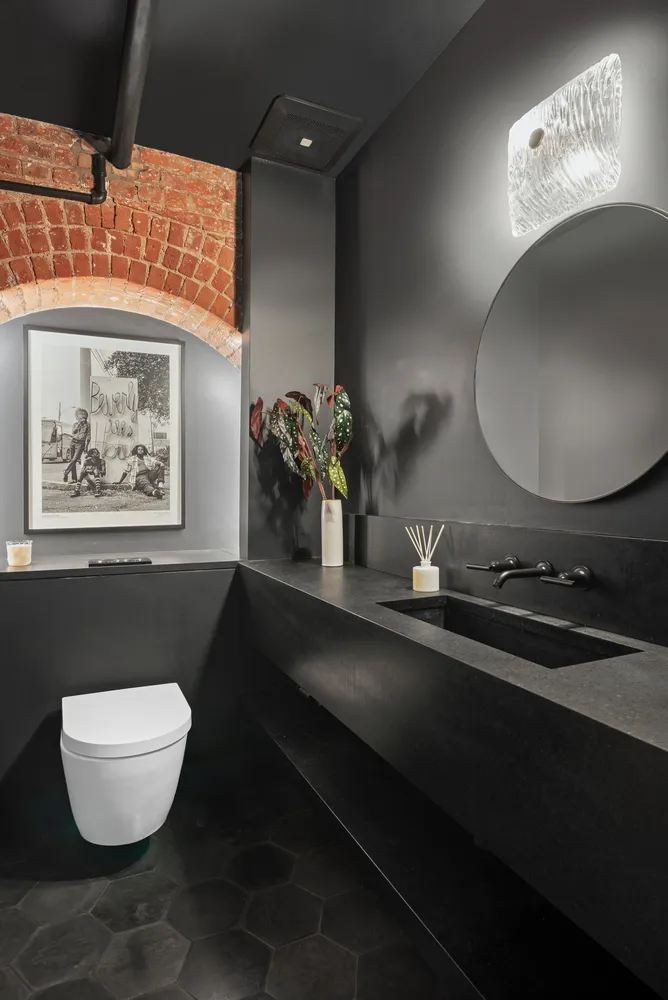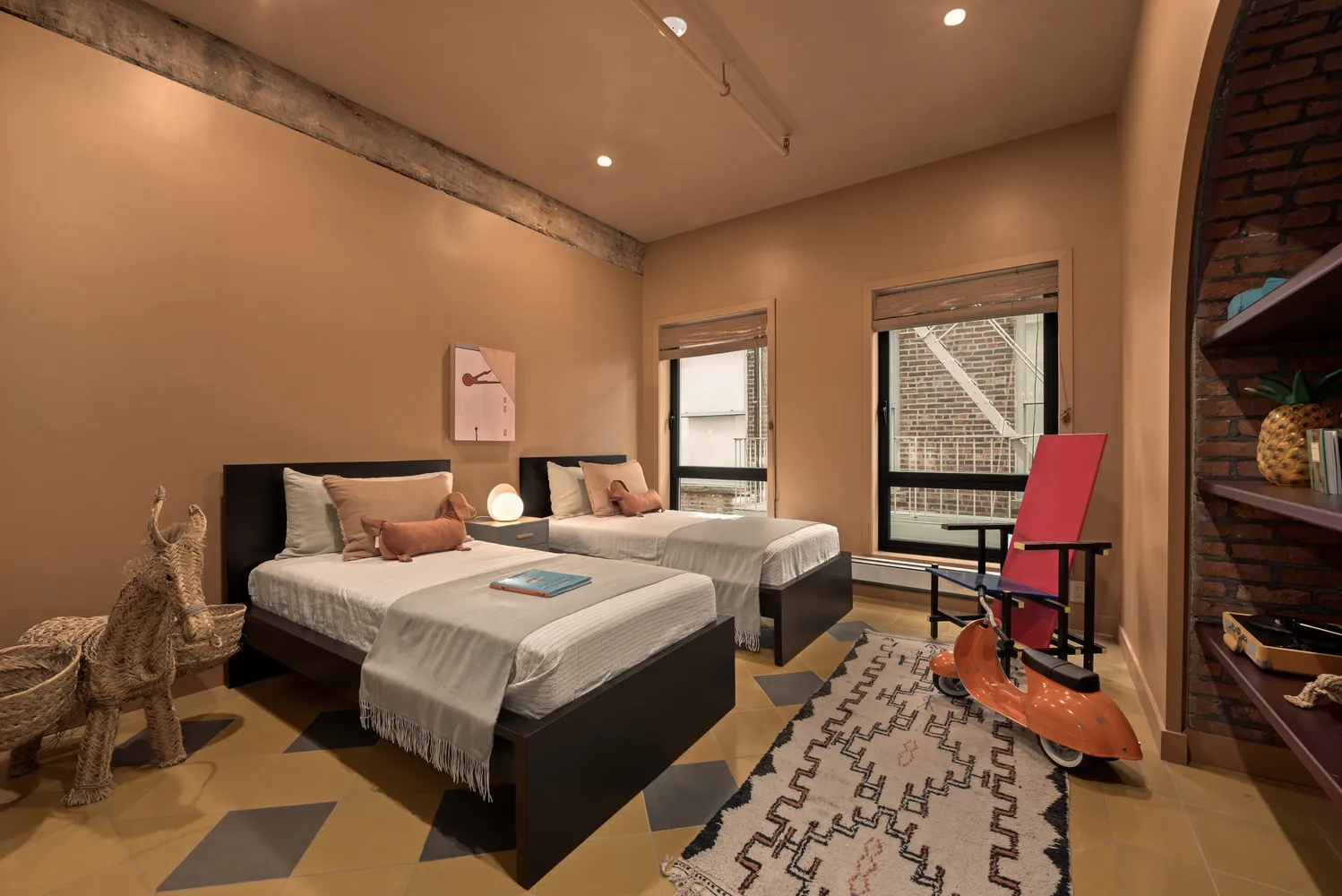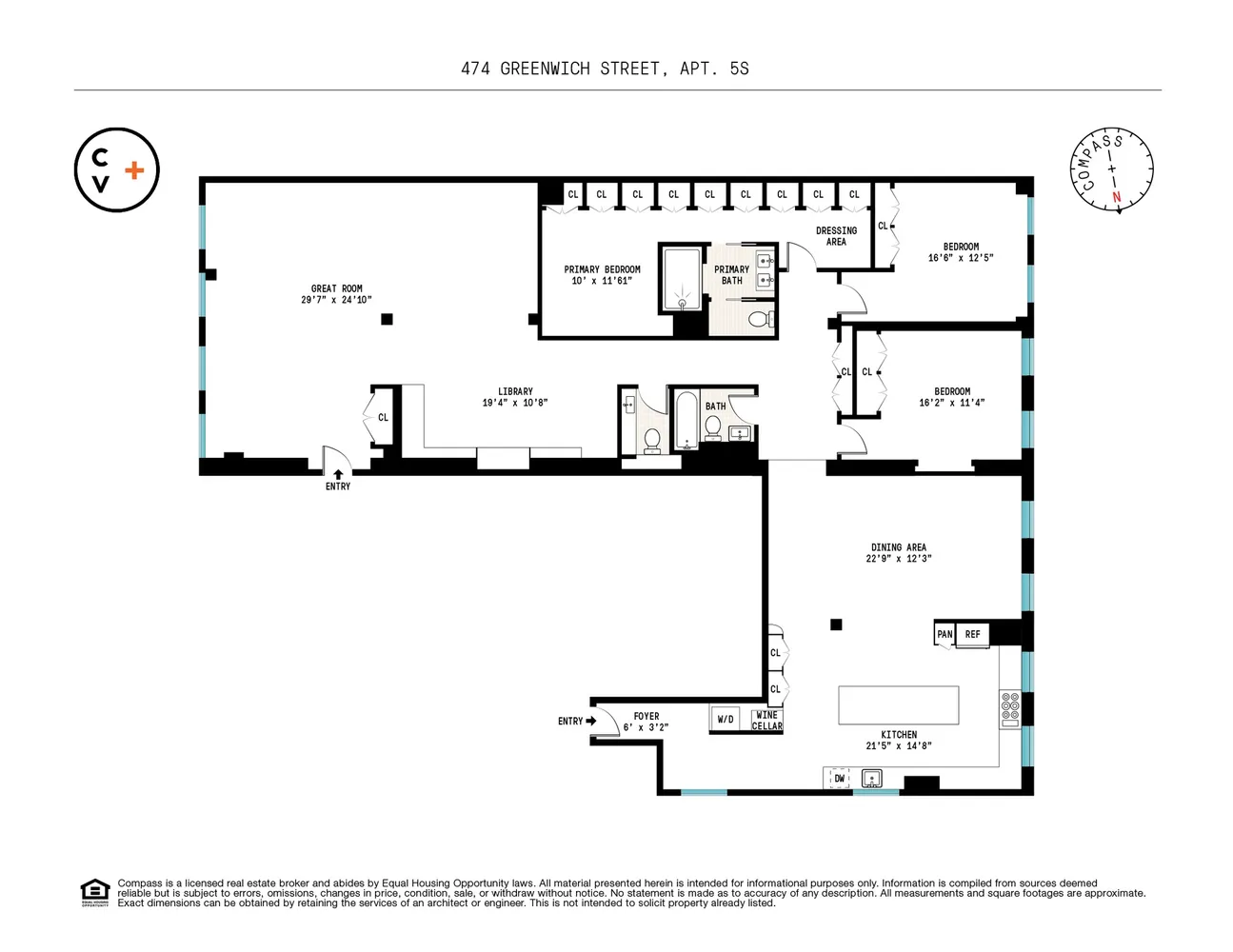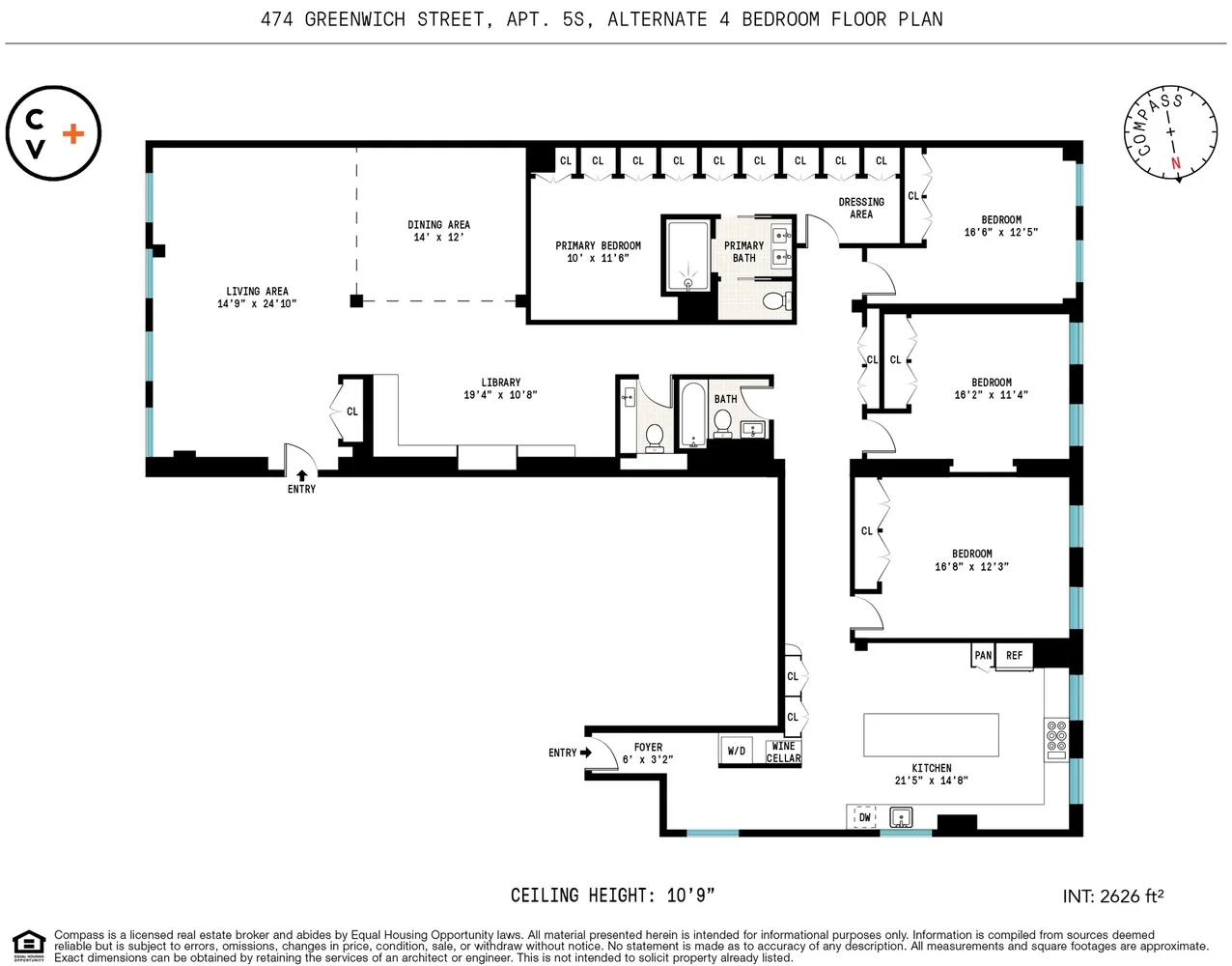474 Greenwich Street, Unit 5S
Sold 9/6/23
Virtual Tour
Sold 9/6/23
Virtual Tour
























Description
Experience sophisticated urban living in this meticulously gut-renovated, 2,600 sq ft convertible four-bedroom loft in the prime North Tribeca district.
This modern design masterpiece, created by Studio ai Architects, is housed in a historic 1893 building.
This pristine loft is bathed in abundant natural light pouring in from 14 newly installed tilt-and-turn, oversized windows with exposures on three sides. The space is filled with character and detail, boasting an array...Convertible to Four Bedrooms...
Experience sophisticated urban living in this meticulously gut-renovated, 2,600 sq ft convertible four-bedroom loft in the prime North Tribeca district.
This modern design masterpiece, created by Studio ai Architects, is housed in a historic 1893 building.
This pristine loft is bathed in abundant natural light pouring in from 14 newly installed tilt-and-turn, oversized windows with exposures on three sides. The space is filled with character and detail, boasting an array of restored original features such as endless exposed brick, distinctive tin ceilings, 14" diameter maple ceiling beams and columns, and industrial concrete floors.
Upon entry, a keyed elevator opens to an expansive Great room with 10' 9" ceilings. This living area functions as both an entertainer's delight and a tranquil family retreat. The Great room encompasses two spacious living rooms, three bedrooms, and two and a half bathrooms, all generously sized.
The loft's inviting formal living area opens onto an elegantly designed open library with cove-lit LED lighting, bookshelves, a recessed bar, workspace, and a daybed. This custom millwork was crafted by a Red Hook-based artisan from reclaimed wood, matching the old pine wood used in the beams during the original construction of the building.
Adjacent to the living area is a separate open kitchen with endless counter space, fittingly paired with a formal dining room that comfortably seats 12. The kitchen itself is a gourmet's dream, outfitted with exposed brick walls, a Basaltina center island, custom cabinetry, an 18" Subzero wine fridge boasting a 60-bottle capacity, and a 36" Dual Fuel Range stove with six burners.
The luxurious primary bedroom suite features a well-appointed en-suite bath with a spa shower. A guest bedroom and an additional bedroom are also conveniently located off the hallway, providing easy access to the second full bath. For guests' convenience, a sleek, modern powder room is situated just off the library. There can easily be a fourth bedroom added to this loft (see alternate plan).
The loft offers many storage options, boasting expansive closets and cabinets, and even has a large, dedicated storage cage in the basement.
474 Greenwich Street was built-in 1893; this six-story building served various purposes over the years: a sail manufacturing site, a spice warehouse, and an art gallery, among others. The 12-unit co-op has excellent financials and video security, providing a furnished, landscaped roof deck for residents to enjoy.
The well-managed building is located on a sought-after corner in the heart of Tribeca's Gold Coast, on a wide cobblestone street adjacent to the scenic Hudson River Park. Renowned restaurants, cafes, boutiques, gyms, Trader Joe's and Whole Foods Market, The building welcomes pets, subject to board approval.
Discover this unique Tribeca treasure's seamless blend of historic charm and modern luxury.
Listing Agents
![Todd Vitolo]() todd.vitolo@compass.com
todd.vitolo@compass.comP: (917)-566-7920
![Susanne Columbia]() susanne.columbia@compass.com
susanne.columbia@compass.comP: (917)-767-4489
![Brian Goldfarb]() brian.goldfarb@compass.com
brian.goldfarb@compass.comP: (917)-309-5108
Amenities
- Loft Style
- Primary Ensuite
- City Views
- Common Roof Deck
- Exposed Brick
- Columns
- High Ceilings
- Oversized Windows
Property Details for 474 Greenwich Street, Unit 5S
| Status | Sold |
|---|---|
| Days on Market | 29 |
| Taxes | - |
| Maintenance | $4,905 / month |
| Min. Down Pymt | 20% |
| Total Rooms | 7.0 |
| Compass Type | Co-op |
| MLS Type | Co-op |
| Year Built | 1900 |
| Views | - |
| Architectural Style | - |
| County | New York County |
| Buyer's Agent Compensation | 2.5% |
Building
474 Greenwich St
Virtual Tour
Building Information for 474 Greenwich Street, Unit 5S
Property History for 474 Greenwich Street, Unit 5S
| Date | Event & Source | Price | Appreciation | Link |
|---|
| Date | Event & Source | Price |
|---|
For completeness, Compass often displays two records for one sale: the MLS record and the public record.
Public Records for 474 Greenwich Street, Unit 5S
Schools near 474 Greenwich Street, Unit 5S
Rating | School | Type | Grades | Distance |
|---|---|---|---|---|
| Public - | K to 5 | |||
| Public - | 6 to 8 | |||
| Public - | 6 to 8 | |||
| Public - | 6 to 8 |
Rating | School | Distance |
|---|---|---|
P.S. 234 Independence School PublicK to 5 | ||
Nyc Lab Ms For Collaborative Studies Public6 to 8 | ||
Lower Manhattan Community Middle School Public6 to 8 | ||
Middle 297 Public6 to 8 |
School ratings and boundaries are provided by GreatSchools.org and Pitney Bowes. This information should only be used as a reference. Proximity or boundaries shown here are not a guarantee of enrollment. Please reach out to schools directly to verify all information and enrollment eligibility.
Similar Homes
Similar Sold Homes
Homes for Sale near TriBeCa
Neighborhoods
Cities
No guarantee, warranty or representation of any kind is made regarding the completeness or accuracy of descriptions or measurements (including square footage measurements and property condition), such should be independently verified, and Compass expressly disclaims any liability in connection therewith. Photos may be virtually staged or digitally enhanced and may not reflect actual property conditions. Offers of compensation are subject to change at the discretion of the seller. No financial or legal advice provided. Equal Housing Opportunity.
This information is not verified for authenticity or accuracy and is not guaranteed and may not reflect all real estate activity in the market. ©2024 The Real Estate Board of New York, Inc., All rights reserved. The source of the displayed data is either the property owner or public record provided by non-governmental third parties. It is believed to be reliable but not guaranteed. This information is provided exclusively for consumers’ personal, non-commercial use. The data relating to real estate for sale on this website comes in part from the IDX Program of OneKey® MLS. Information Copyright 2024, OneKey® MLS. All data is deemed reliable but is not guaranteed accurate by Compass. See Terms of Service for additional restrictions. Compass · Tel: 212-913-9058 · New York, NY Listing information for certain New York City properties provided courtesy of the Real Estate Board of New York’s Residential Listing Service (the "RLS"). The information contained in this listing has not been verified by the RLS and should be verified by the consumer. The listing information provided here is for the consumer’s personal, non-commercial use. Retransmission, redistribution or copying of this listing information is strictly prohibited except in connection with a consumer's consideration of the purchase and/or sale of an individual property. This listing information is not verified for authenticity or accuracy and is not guaranteed and may not reflect all real estate activity in the market. ©2024 The Real Estate Board of New York, Inc., all rights reserved. This information is not guaranteed, should be independently verified and may not reflect all real estate activity in the market. Offers of compensation set forth here are for other RLSParticipants only and may not reflect other agreements between a consumer and their broker.©2024 The Real Estate Board of New York, Inc., All rights reserved.


























