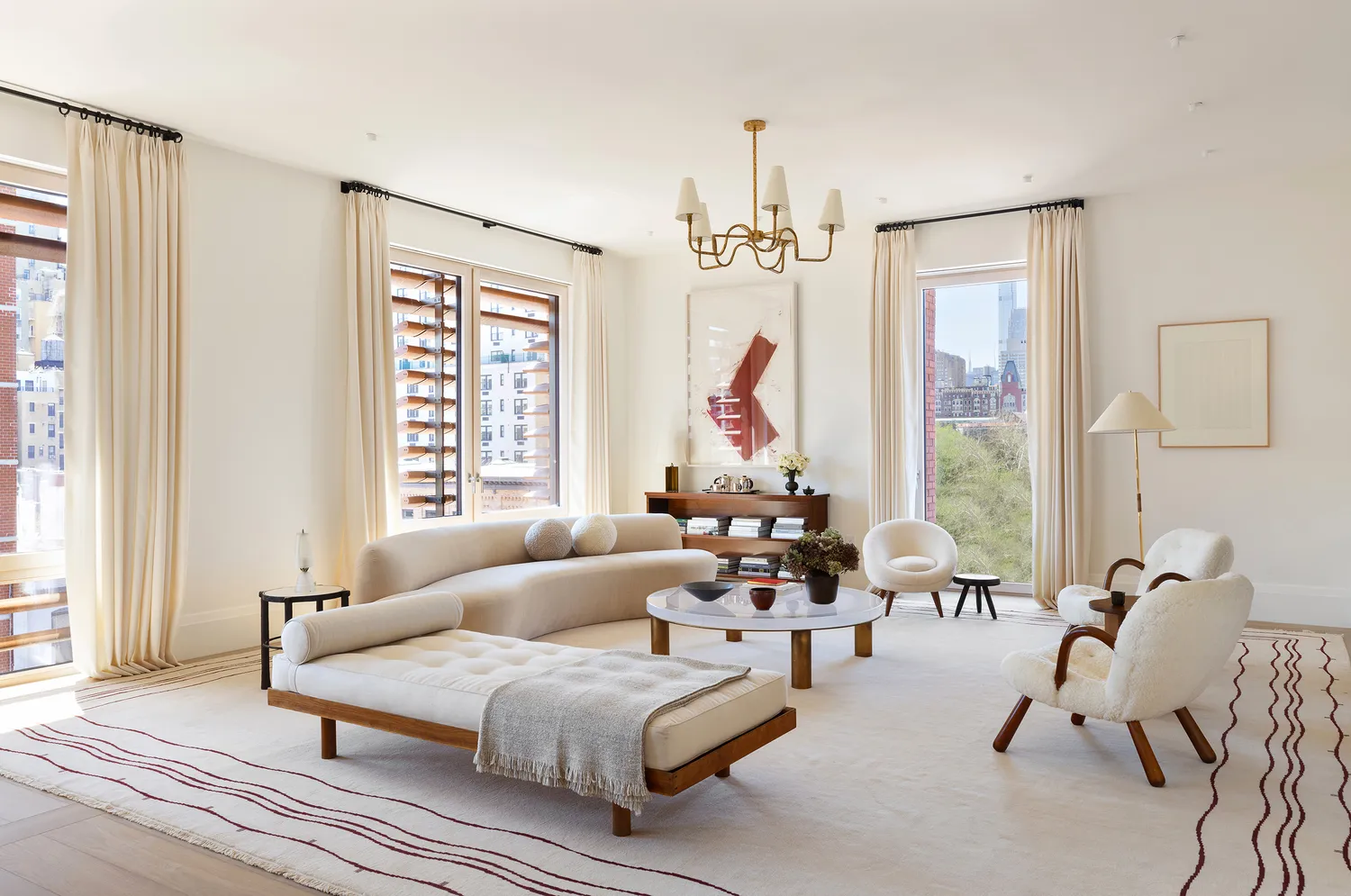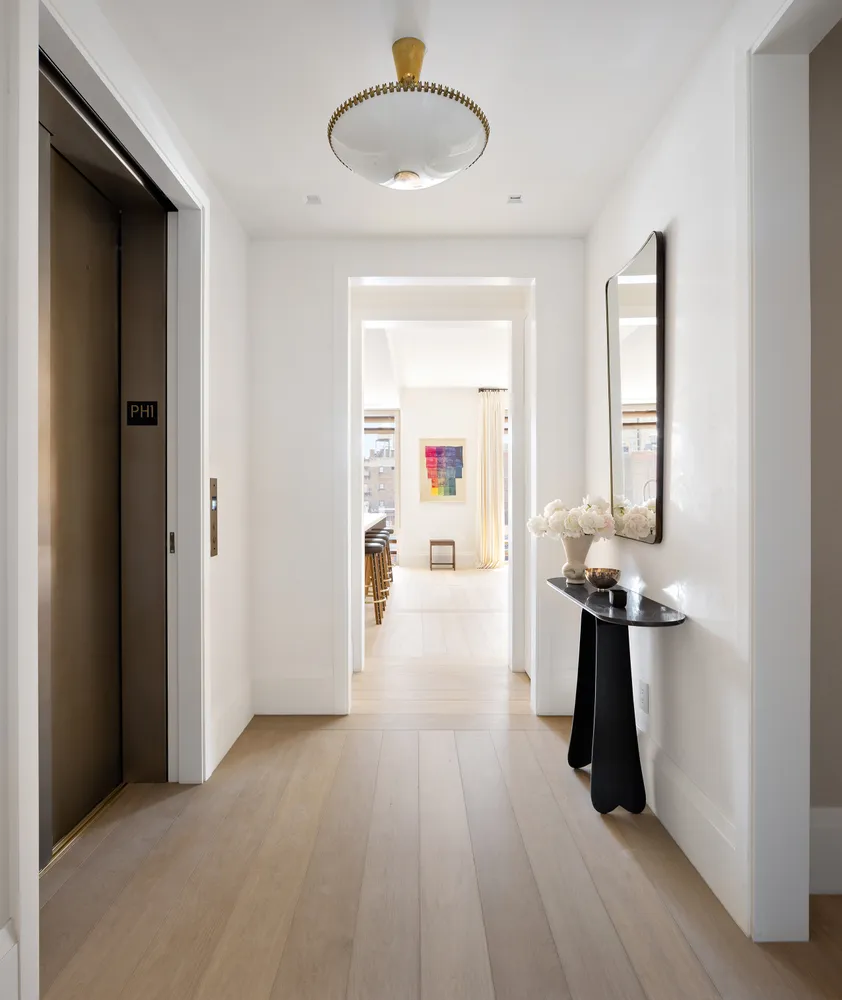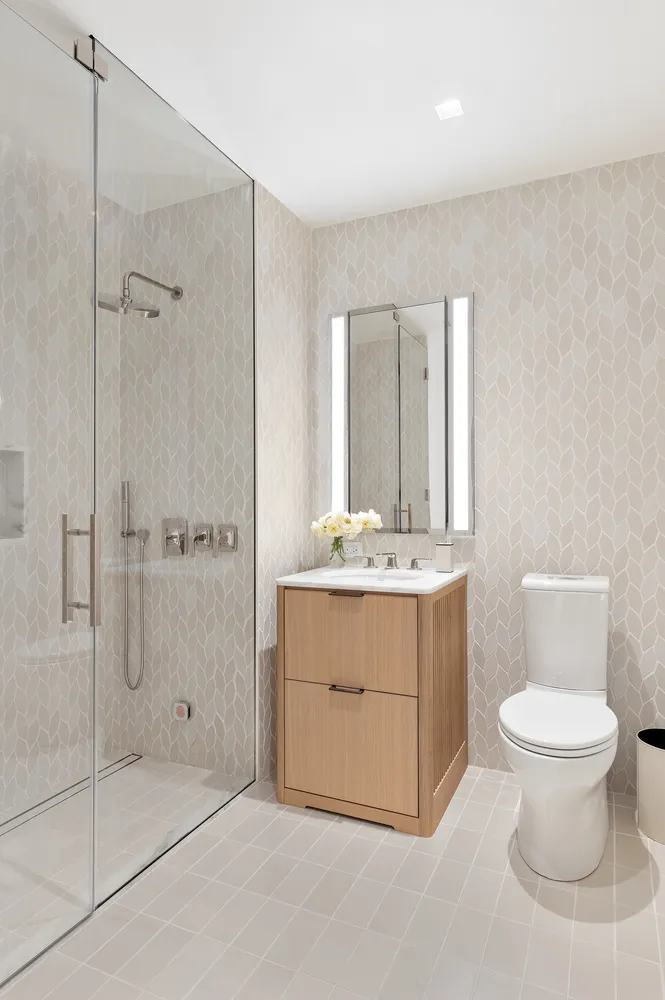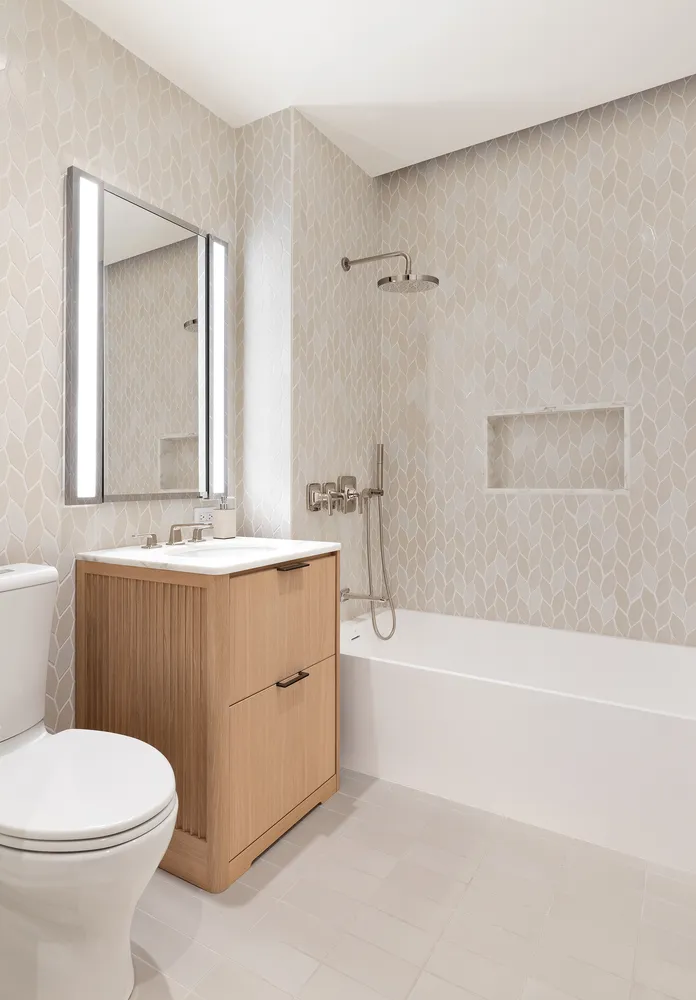470 Columbus Avenue, Unit 6
Temporarily Off Market
Temporarily Off Market



















Description
Artistry. Craftsmanship. Innovation. Sustainability. Charlotte of the Upper West Side is a new boutique development designed and engineered to meet the rigorous...Residence 6 at 470 Columbus is an exquisitely crafted 3,570 sf full-floor 4 bedroom, 4 and a half bath, with a private balcony and storage unit. Architecturally gorgeous and without peer in its quality and detail regarding sustainability, health and wellness and design, all the apartments at Charlotte of The Upper West Side set a new standard.
Artistry. Craftsmanship. Innovation. Sustainability. Charlotte of the Upper West Side is a new boutique development designed and engineered to meet the rigorous standards of the Passive House Institute. The striking facade of iron spotted terracotta louvers are designed to bring in sunlight during the winter and keep out the heat during the summer. This structure's airtight technology keeps the temperatures controlled and comfortable throughout and saves up to 90% on the heating and cooling bills, while the ERV system delivers fresh, filtered air into each home. The Tesla of luxury living, these 7 homes are a sanctuary of wellness and sustainability in which the highest level of design and materials along with advanced innovations for residents' healthy living.
A private elevator entry and gallery lead to the remarkable main living spaces. The open living/dining redefines a "Great Room" with high ceilings and an art wall equipped with gallery-quality lighting. Guardian Ultra Clear operable triple-paned, quadruple layer floor to ceiling windows and wide planks of European white oak, set in a ladder pattern, add charm and warmth. Exemplifying the level of fine details are pre-wired soffits for motorized blinds and integrated Lutron RA2 system with smart home connectivity.
The meticulously designed Henrybuilt kitchen of silver oak cabinetry and warm accents of aluminum is incredibly utilitarian while also sophisticated. This kitchen is equipped with fantastic storage, a coffee bar, appliance garage and a pantry. The Subzero refrigerator and freezer, Wolf range, Miele steam oven and dishwashers, and U-line wine storage are all seamlessly integrated. The kitchen island has the mark of fine furniture with rounded corners and fluted wood millwork fitted with a thick seamless slab of Vermont Olympian White Danby. The matching counter and backsplash slabs along with floating oak shelves complete the overall sleek look.
Tucked away as its own private retreat, the spacious light and airy primary suite has extensive closest, 3 exposures with southern open views and a balcony clad in Italian porcelain tiles. This primary bath showcases floor-to-ceiling slabs and floors of hand-selected honed Imperial Danby. This 5-fixture bathroom also features white oak double vanities and custom medicine cabinets, a free-standing tub, Mr Steam shower, Kallista and Watermark nickel fixtures, and radiant-heated floors.
The 3 secondary bedrooms have oversized windows, high ceilings and ensuite baths plus generous closet space. The secondary baths display hand-glazed Heath Ceramics wall tiles in neutral tones along with either an eco-friendly blu-stone tub or glassed showers, silver nickel Kallista fixtures and heated floors. Completely refined, the powder bath has a warm cream palette with full-height white oak paneling, custom sink of Cream de Lyon limestone, Urban Electric bronze sconces, radiant heated floors and Waterworks fixtures. Even the laundry room exceeds expectations with 2 stacked energy-efficient Miele washers and dryers with Wifi connectivity, a full sink, custom cabinetry and a drying rack.
Amenities include a luxurious appointed lobby with full-service doorman, fitness center with Technogym equipment and Peloton bikes, professional-grade Full Swing interactive golf and multi-sports simulator, pet washing room, private storage and additional laundry facilities.
Equal Housing Opportunity. The complete offering terms are in an Offering Plan available from Sponsor. File No. CD19-0258. 468 Property Owner, LLC, c/o The Roe Corporation, 267 Broadway, 2nd Floor, New York, New York 10007.
Listing Agents
![Alexa Lambert]() alexa.lambert@compass.com
alexa.lambert@compass.comP: (917)-403-8819
![Susan Wires]() susan.wires@compass.com
susan.wires@compass.comP: (917)-880-9698
Amenities
- Primary Ensuite
- Full-Time Doorman
- Balcony
- Common Garden
- Common Outdoor Space
- Gym
- Pet Spa
- Golf Room
Property Details for 470 Columbus Avenue, Unit 6
| Status | Temporarily Off Market |
|---|---|
| Days on Market | 342 |
| Taxes | $3,186 / month |
| Common Charges | $5,737 / month |
| Min. Down Pymt | 10% |
| Total Rooms | 8.0 |
| Compass Type | Condo |
| MLS Type | Condominium |
| Year Built | 2022 |
| County | New York County |
| Buyer's Agent Compensation | 3% |
Building
Charlotte of the Upper West Side
Location
Building Information for 470 Columbus Avenue, Unit 6
Payment Calculator
$74,527 per month
30 year fixed, 6.845% Interest
$65,604
$3,186
$5,737
Property History for 470 Columbus Avenue, Unit 6
| Date | Event & Source | Price |
|---|---|---|
| 12/16/2024 | $9,700,000 | |
| 02/24/2023 | $11,130,000 | |
| 02/24/2023 | — | |
| 02/24/2023 | $11,130,000 | |
| 05/31/2022 | Temporarily Off Market Manual | — |
| 06/22/2021 | Listed (Active) Manual | $11,130,000 |
For completeness, Compass often displays two records for one sale: the MLS record and the public record.
Schools near 470 Columbus Avenue, Unit 6
Rating | School | Type | Grades | Distance |
|---|---|---|---|---|
| Public - | PK to 5 | |||
| Public - | 6 to 12 | |||
| Public - | 6 to 8 | |||
| Public - | K to 8 |
Rating | School | Distance |
|---|---|---|
P.S. 9 Sarah Anderson PublicPK to 5 | ||
Young Women's Leadership School Public6 to 12 | ||
Ms 250 West Side Collaborative Middle School Public6 to 8 | ||
P.S. 333 Manhattan School For Children PublicK to 8 |
School ratings and boundaries are provided by GreatSchools.org and Pitney Bowes. This information should only be used as a reference. Proximity or boundaries shown here are not a guarantee of enrollment. Please reach out to schools directly to verify all information and enrollment eligibility.
Similar Homes
Similar Sold Homes
Homes for Sale near Upper West Side
No guarantee, warranty or representation of any kind is made regarding the completeness or accuracy of descriptions or measurements (including square footage measurements and property condition), such should be independently verified, and Compass expressly disclaims any liability in connection therewith. Photos may be virtually staged or digitally enhanced and may not reflect actual property conditions. Offers of compensation are subject to change at the discretion of the seller. No financial or legal advice provided. Equal Housing Opportunity.
This information is not verified for authenticity or accuracy and is not guaranteed and may not reflect all real estate activity in the market. ©2025 The Real Estate Board of New York, Inc., All rights reserved. The source of the displayed data is either the property owner or public record provided by non-governmental third parties. It is believed to be reliable but not guaranteed. This information is provided exclusively for consumers’ personal, non-commercial use. The data relating to real estate for sale on this website comes in part from the IDX Program of OneKey® MLS. Information Copyright 2025, OneKey® MLS. All data is deemed reliable but is not guaranteed accurate by Compass. See Terms of Service for additional restrictions. Compass · Tel: 212-913-9058 · New York, NY Listing information for certain New York City properties provided courtesy of the Real Estate Board of New York’s Residential Listing Service (the "RLS"). The information contained in this listing has not been verified by the RLS and should be verified by the consumer. The listing information provided here is for the consumer’s personal, non-commercial use. Retransmission, redistribution or copying of this listing information is strictly prohibited except in connection with a consumer's consideration of the purchase and/or sale of an individual property. This listing information is not verified for authenticity or accuracy and is not guaranteed and may not reflect all real estate activity in the market. ©2025 The Real Estate Board of New York, Inc., all rights reserved. This information is not guaranteed, should be independently verified and may not reflect all real estate activity in the market. Offers of compensation set forth here are for other RLSParticipants only and may not reflect other agreements between a consumer and their broker.©2025 The Real Estate Board of New York, Inc., All rights reserved.




















