465 West Broadway, Unit 3N
Sold 4/12/18
Sold 4/12/18
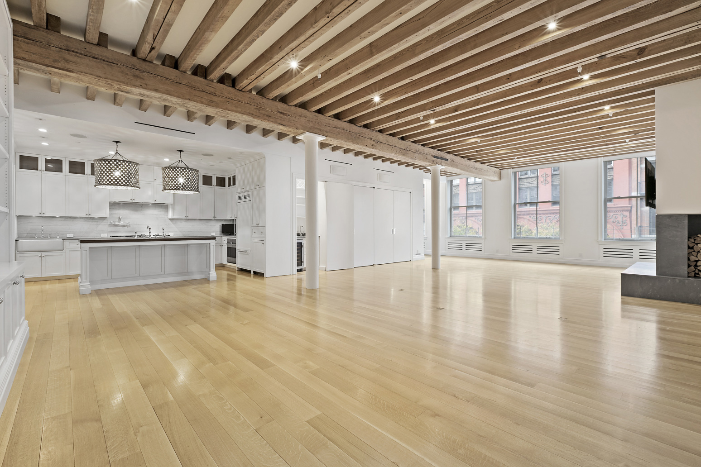
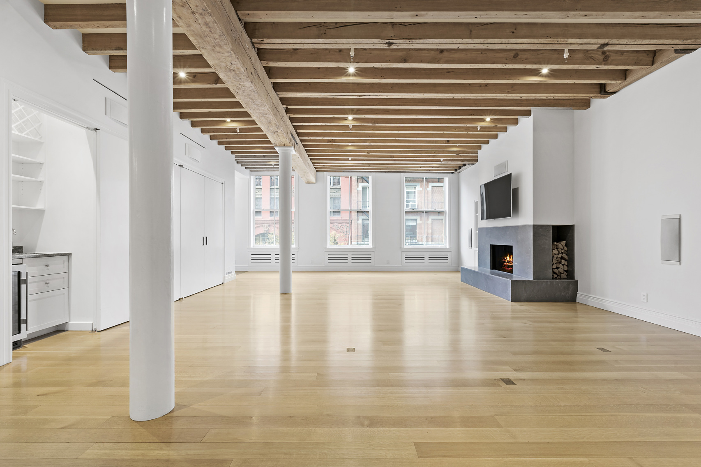
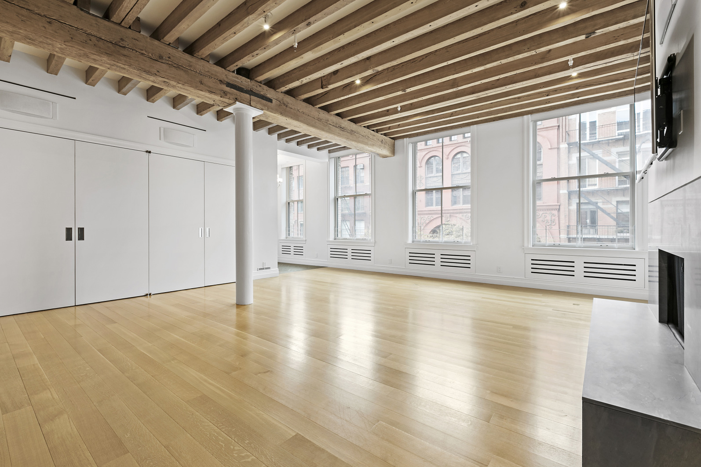
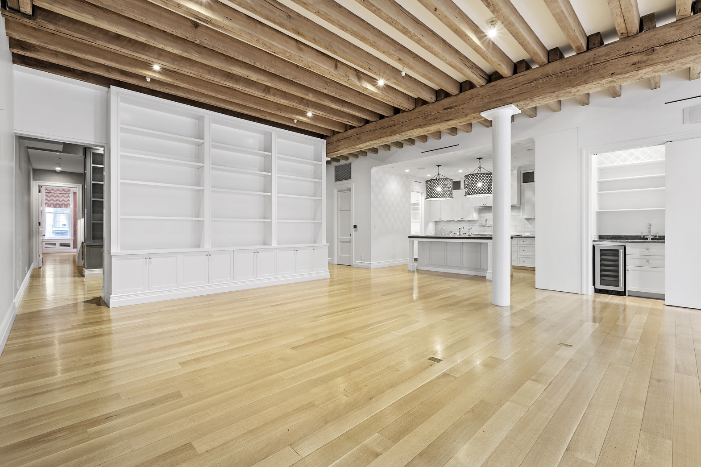
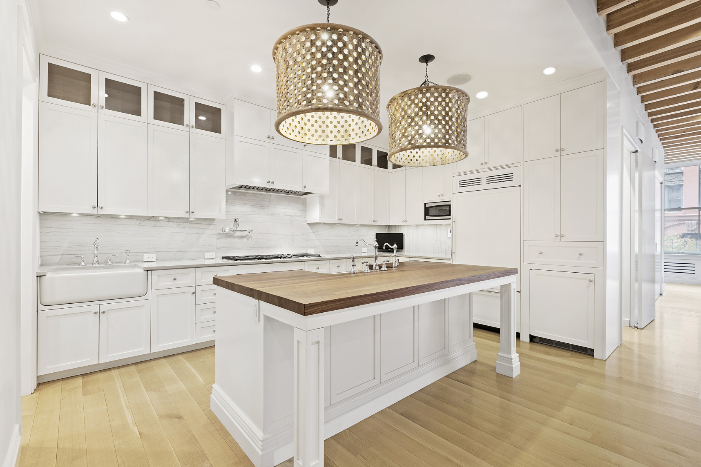
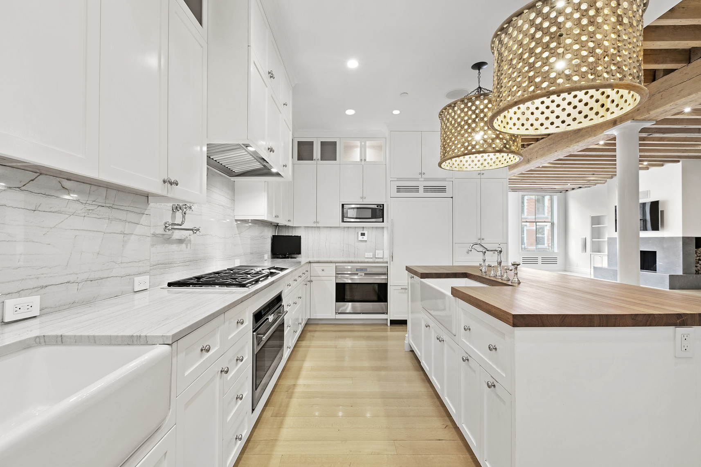
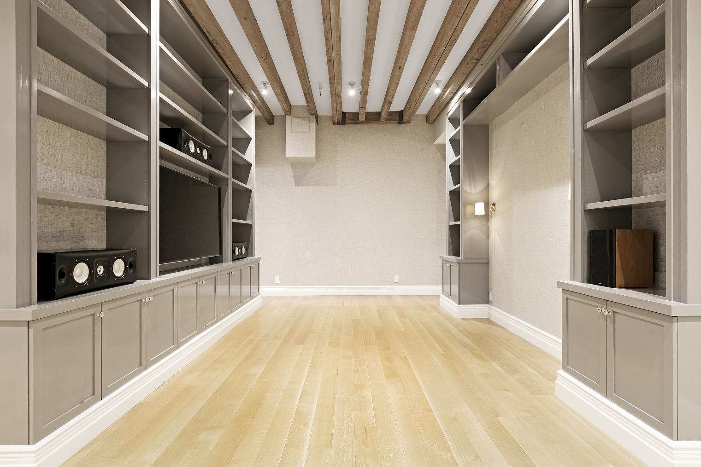
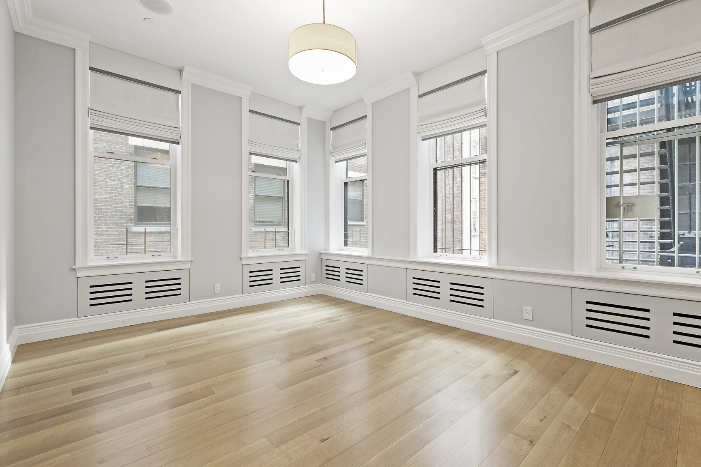
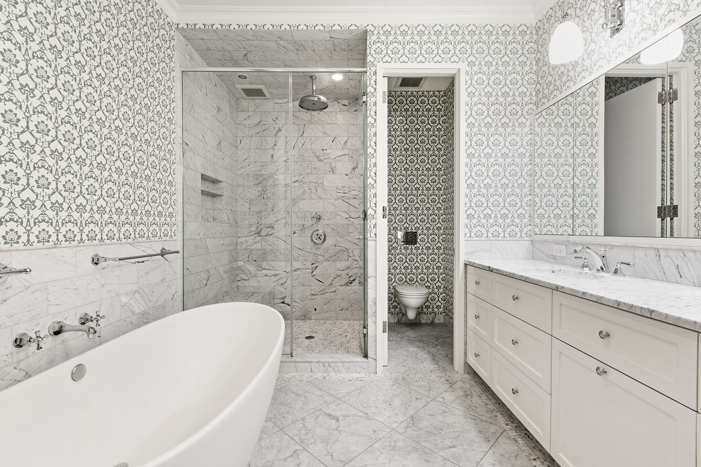
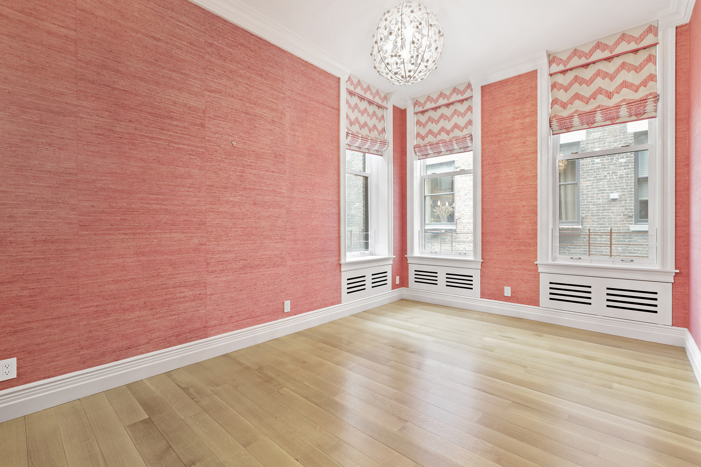
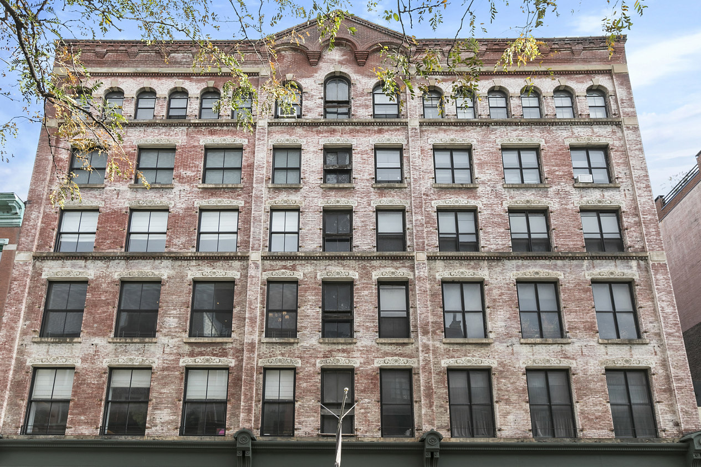
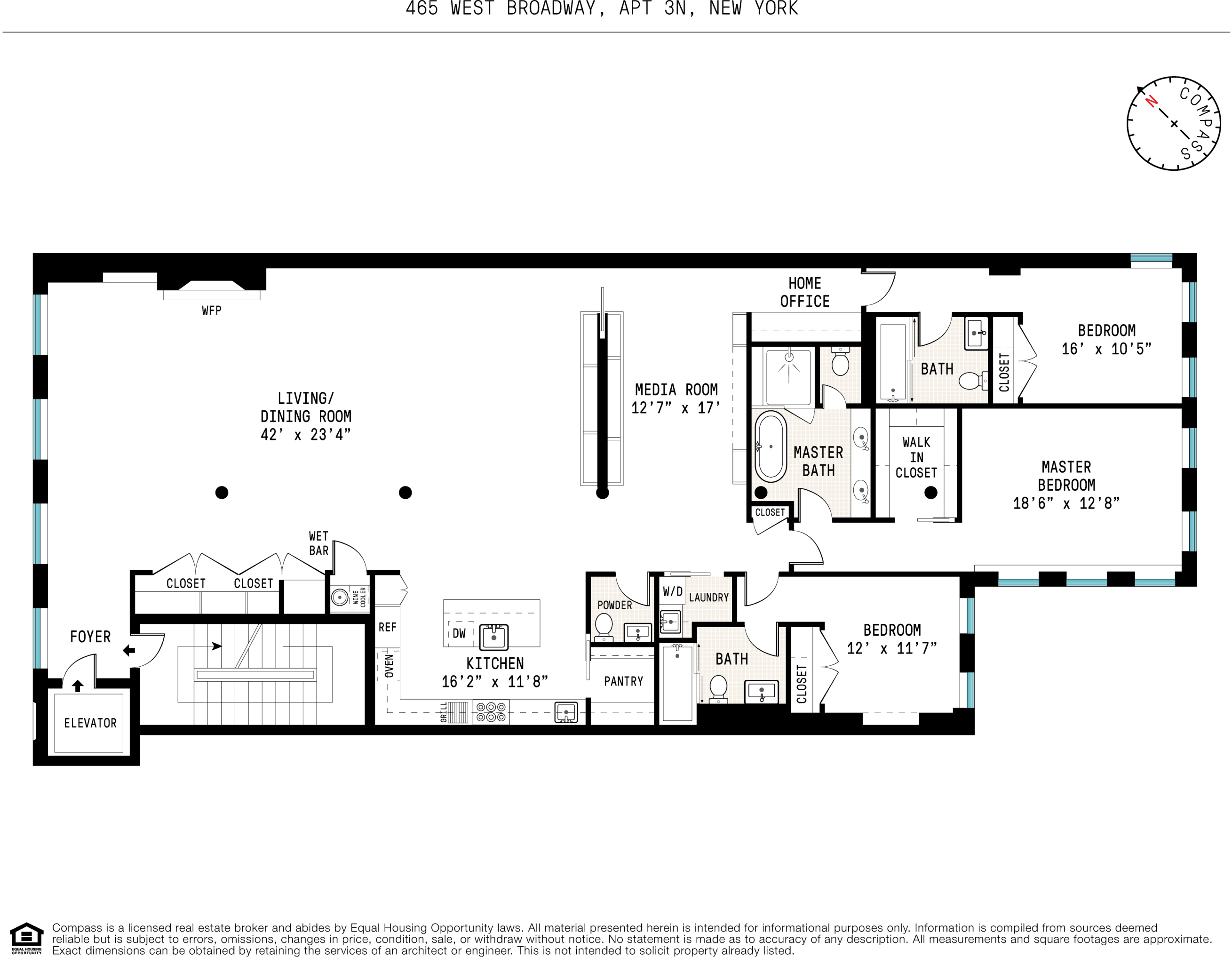
Description
A key-locked elevator opens to an entrance foyer, which leads to a massive 42’ x 24’ living/ dining space that features 11+/- ft ceilings, beautiful cast iron columns, a wood burning fireplace, Quarter Sawn wide oak flooring, wet bar with SubZero wine cooler and 4 oversized windows facing West with open city views.
The...Zero Maintenance! This stunningly designed and renovated loft is the ultimate example of SoHo chic. This classic full floor loft incorporates historic detail with modern aesthetic.
A key-locked elevator opens to an entrance foyer, which leads to a massive 42’ x 24’ living/ dining space that features 11+/- ft ceilings, beautiful cast iron columns, a wood burning fireplace, Quarter Sawn wide oak flooring, wet bar with SubZero wine cooler and 4 oversized windows facing West with open city views.
The expansive living/dining area leads you to an open kitchen fully equipped with Wolf, SubZero and Miele appliances that include a Teak Butcher block island countertop, all complete with a butler’s pantry.
This classic loft, centered by a family/media room extends to three large bedrooms each with en-suite. The master bedroom, exceptional in scale offers an oversized spa-like bathroom with radiant floor heating, an oversized free standing bathtub and a beautiful custom walk-in closet. The additional bedrooms, located off the family/media room are very generous in size.
Other features include a full sized laundry room with sink, Savant AV/smart home system capable of full house and remote access control, a 10x15 foot basement storage room, two zone central AC with UV and clean air filtration, Vantage Infusion lighting, ceiling mounted Thiel speakers and a separate home office.
In addition, Co-op members receive 10% retail ownership and income from two stores totaling 7,500 square feet of prime retail space.
Listing Agent
![Jason Goode]() jason.goode@compass.com
jason.goode@compass.comP: (843)-816-3660
Amenities
- Loft Style
- City Views
- Working Fireplace
- Built-Ins
- Columns
- Wet Bar
- Sound System
- Private Entrance
Property Details for 465 West Broadway, Unit 3N
| Status | Sold |
|---|---|
| MLS ID | - |
| Days on Market | 87 |
| Taxes | - |
| Maintenance | - |
| Min. Down Pymt | 10% |
| Total Rooms | 6.0 |
| Compass Type | Co-op |
| MLS Type | Co-op |
| Year Built | 1900 |
| County | New York County |
| Buyer's Agent Compensation | 2.5% |
Building
465 W Broadway
Building Information for 465 West Broadway, Unit 3N
Property History for 465 West Broadway, Unit 3N
| Date | Event & Source | Price | Appreciation | Link |
|---|
| Date | Event & Source | Price |
|---|
For completeness, Compass often displays two records for one sale: the MLS record and the public record.
Public Records for 465 West Broadway, Unit 3N
Schools near 465 West Broadway, Unit 3N
Rating | School | Type | Grades | Distance |
|---|---|---|---|---|
| Public - | PK to 5 | |||
| Public - | 6 to 8 | |||
| Public - | 6 to 8 | |||
| Public - | 6 to 8 |
Rating | School | Distance |
|---|---|---|
P.S. 3 Charrette School PublicPK to 5 | ||
Nyc Lab Ms For Collaborative Studies Public6 to 8 | ||
Lower Manhattan Community Middle School Public6 to 8 | ||
Middle 297 Public6 to 8 |
School ratings and boundaries are provided by GreatSchools.org and Pitney Bowes. This information should only be used as a reference. Proximity or boundaries shown here are not a guarantee of enrollment. Please reach out to schools directly to verify all information and enrollment eligibility.
Similar Homes
Similar Sold Homes
Homes for Sale near SoHo
Neighborhoods
Cities
No guarantee, warranty or representation of any kind is made regarding the completeness or accuracy of descriptions or measurements (including square footage measurements and property condition), such should be independently verified, and Compass expressly disclaims any liability in connection therewith. Photos may be virtually staged or digitally enhanced and may not reflect actual property conditions. Offers of compensation are subject to change at the discretion of the seller. No financial or legal advice provided. Equal Housing Opportunity.
This information is not verified for authenticity or accuracy and is not guaranteed and may not reflect all real estate activity in the market. ©2025 The Real Estate Board of New York, Inc., All rights reserved. The source of the displayed data is either the property owner or public record provided by non-governmental third parties. It is believed to be reliable but not guaranteed. This information is provided exclusively for consumers’ personal, non-commercial use. The data relating to real estate for sale on this website comes in part from the IDX Program of OneKey® MLS. Information Copyright 2025, OneKey® MLS. All data is deemed reliable but is not guaranteed accurate by Compass. See Terms of Service for additional restrictions. Compass · Tel: 212-913-9058 · New York, NY Listing information for certain New York City properties provided courtesy of the Real Estate Board of New York’s Residential Listing Service (the "RLS"). The information contained in this listing has not been verified by the RLS and should be verified by the consumer. The listing information provided here is for the consumer’s personal, non-commercial use. Retransmission, redistribution or copying of this listing information is strictly prohibited except in connection with a consumer's consideration of the purchase and/or sale of an individual property. This listing information is not verified for authenticity or accuracy and is not guaranteed and may not reflect all real estate activity in the market. ©2025 The Real Estate Board of New York, Inc., all rights reserved. This information is not guaranteed, should be independently verified and may not reflect all real estate activity in the market. Offers of compensation set forth here are for other RLSParticipants only and may not reflect other agreements between a consumer and their broker.©2025 The Real Estate Board of New York, Inc., All rights reserved.












