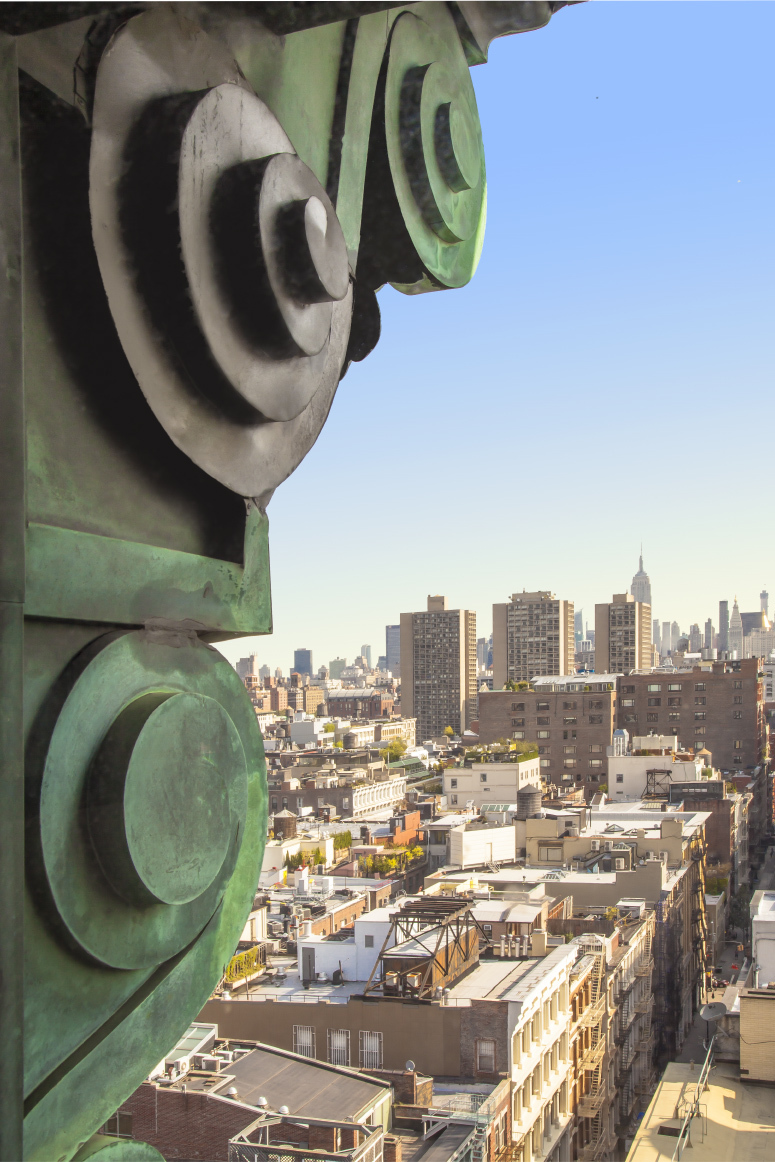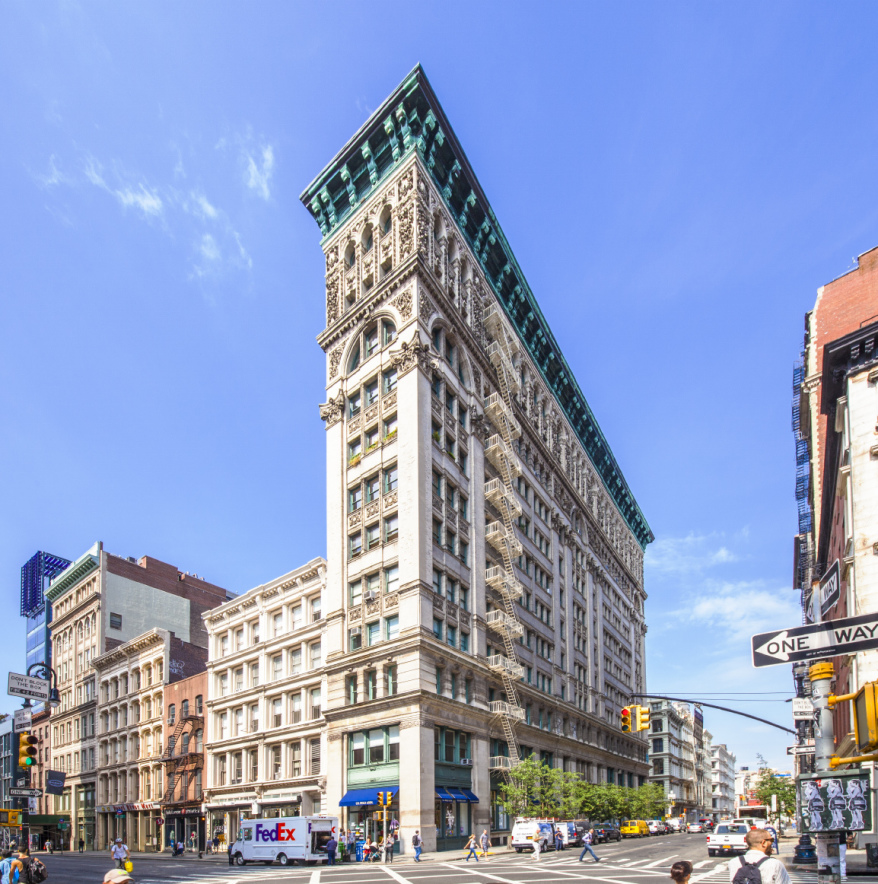451 Broome Street, Unit PHW


























Description
This authentic top floor loft is located in one of Soho’s most revered buildings offers dramatic skyline views to the North, South and West. A "one of a kind" space with restored original oak framed windows showcasing every iconic building on the Manhattan skyline, the expansive open living/dining/kitchen is graced with a stunning raised skylight. This sun blasted home is rich with original architectural detail while offering an updated kitchen and bathrooms. Presently configured...PRIME SOHO CORNER
This authentic top floor loft is located in one of Soho’s most revered buildings offers dramatic skyline views to the North, South and West. A "one of a kind" space with restored original oak framed windows showcasing every iconic building on the Manhattan skyline, the expansive open living/dining/kitchen is graced with a stunning raised skylight. This sun blasted home is rich with original architectural detail while offering an updated kitchen and bathrooms. Presently configured as a two bedroom, the space can easily accommodate a third bedroom. Convenient to the best restaurants and shopping Soho has to offer, with easy access to public transportation.
The coop owns the ground floor commercial space with tenant in place.
Features include: Washer/Dryer; Private Storage
Listing Agents
![Mary Ellen Cashman]() maryellen.cashman@compass.com
maryellen.cashman@compass.comP: (917)-710-2655
![Leslie Davidson]() leslie.davidson@compass.com
leslie.davidson@compass.comP: (775)-856-9456
Amenities
- Part-Time Doorman
- City Views
- Hardwood Floors
- High Ceilings
- Elevator
- Washer / Dryer in Unit
- Washer
- Stainless Steel Appliances
Property Details for 451 Broome Street, Unit PHW
| Status | Sold |
|---|---|
| Days on Market | 356 |
| Taxes | - |
| Maintenance | $4,078 / month |
| Min. Down Pymt | - |
| Total Rooms | 4.5 |
| Compass Type | Co-op |
| MLS Type | Co-op |
| Year Built | 1900 |
| County | New York County |
| Buyer's Agent Compensation | 2.5% |
Building
451 Broome St
Location
Virtual Tour
Building Information for 451 Broome Street, Unit PHW
Payment Calculator
$18,879 per month
30 year fixed, 6.845% Interest
$14,801
$0
$4,078
Property History for 451 Broome Street, Unit PHW
| Date | Event & Source | Price |
|---|---|---|
| 03/03/2022 | Sold Manual | $2,950,000 |
| 03/01/2022 | $2,825,000 -0.5% / yr | |
| 11/19/2021 | Contract Signed Manual | — |
| 03/11/2021 | Listed (Active) Manual | $3,495,000 |
| 01/26/2021 | Temporarily Off Market Manual | — |
| 10/15/2020 | Listed (Active) Manual | $3,950,000 |
| 12/10/2012 | $2,950,000 +9.8% / yr | |
| 06/03/2006 | Sold RealPlus #2df02817599ea52b4bf2f3a6ca485e9512642524 | $1,600,000 |
| 06/02/2006 | $1,600,000 | |
| 01/05/2006 | Listed (Active) RealPlus #2df02817599ea52b4bf2f3a6ca485e9512642524 | $1,675,000 |
For completeness, Compass often displays two records for one sale: the MLS record and the public record.
Public Records for 451 Broome Street, Unit PHW
Schools near 451 Broome Street, Unit PHW
Rating | School | Type | Grades | Distance |
|---|---|---|---|---|
| Public - | PK to 5 | |||
| Public - | 6 to 8 | |||
| Public - | 6 to 8 | |||
| Public - | 6 to 8 |
Rating | School | Distance |
|---|---|---|
P.S. 130 Hernando De Soto PublicPK to 5 | ||
Lower Manhattan Community Middle School Public6 to 8 | ||
Nyc Lab Ms For Collaborative Studies Public6 to 8 | ||
Middle 297 Public6 to 8 |
School ratings and boundaries are provided by GreatSchools.org and Pitney Bowes. This information should only be used as a reference. Proximity or boundaries shown here are not a guarantee of enrollment. Please reach out to schools directly to verify all information and enrollment eligibility.
Neighborhood Map and Transit
Similar Homes
Similar Sold Homes
Homes for Sale near SoHo
No guarantee, warranty or representation of any kind is made regarding the completeness or accuracy of descriptions or measurements (including square footage measurements and property condition), such should be independently verified, and Compass expressly disclaims any liability in connection therewith. Photos may be virtually staged or digitally enhanced and may not reflect actual property conditions. Offers of compensation are subject to change at the discretion of the seller. No financial or legal advice provided. Equal Housing Opportunity.
This information is not verified for authenticity or accuracy and is not guaranteed and may not reflect all real estate activity in the market. ©2025 The Real Estate Board of New York, Inc., All rights reserved. The source of the displayed data is either the property owner or public record provided by non-governmental third parties. It is believed to be reliable but not guaranteed. This information is provided exclusively for consumers’ personal, non-commercial use. The data relating to real estate for sale on this website comes in part from the IDX Program of OneKey® MLS. Information Copyright 2025, OneKey® MLS. All data is deemed reliable but is not guaranteed accurate by Compass. See Terms of Service for additional restrictions. Compass · Tel: 212-913-9058 · New York, NY Listing information for certain New York City properties provided courtesy of the Real Estate Board of New York’s Residential Listing Service (the "RLS"). The information contained in this listing has not been verified by the RLS and should be verified by the consumer. The listing information provided here is for the consumer’s personal, non-commercial use. Retransmission, redistribution or copying of this listing information is strictly prohibited except in connection with a consumer's consideration of the purchase and/or sale of an individual property. This listing information is not verified for authenticity or accuracy and is not guaranteed and may not reflect all real estate activity in the market. ©2025 The Real Estate Board of New York, Inc., all rights reserved. This information is not guaranteed, should be independently verified and may not reflect all real estate activity in the market. Offers of compensation set forth here are for other RLSParticipants only and may not reflect other agreements between a consumer and their broker.©2025 The Real Estate Board of New York, Inc., All rights reserved.



























