450 Henry Street
Sold 8/29/18
Sold 8/29/18
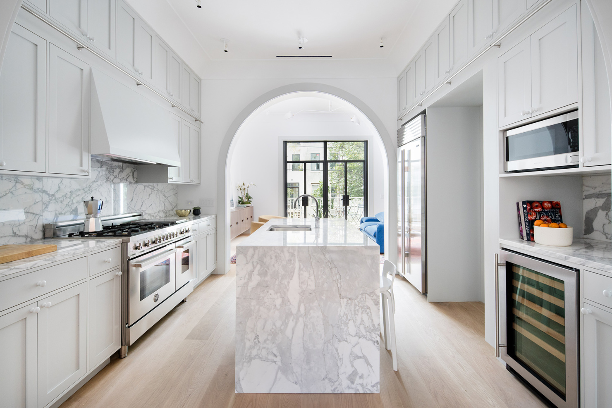
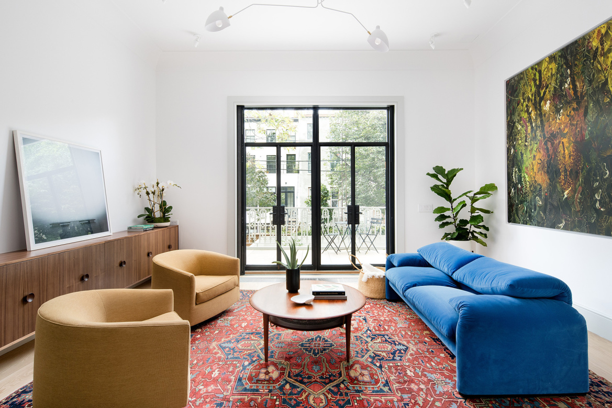
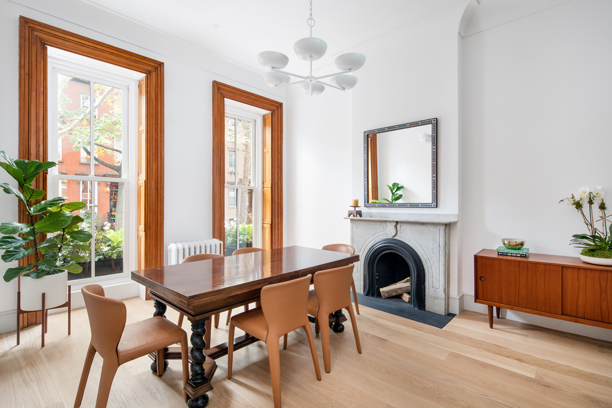

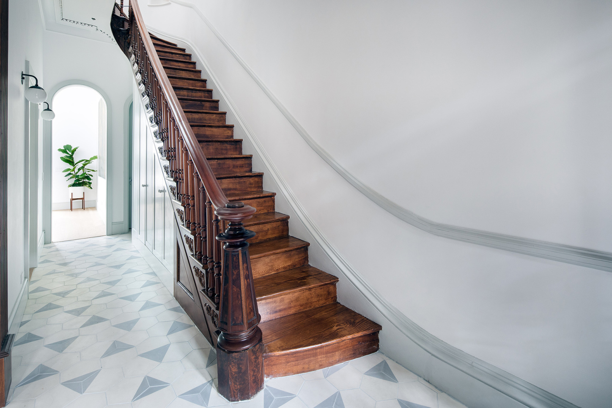
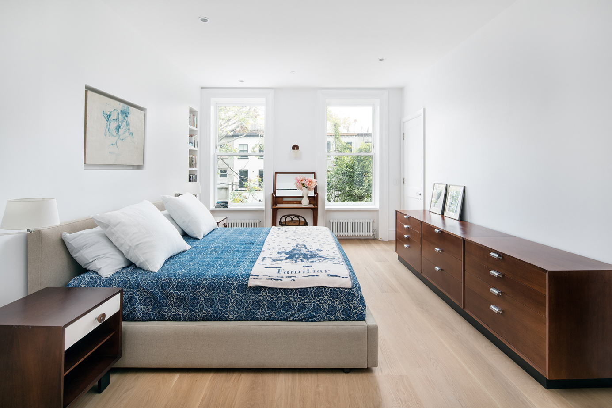
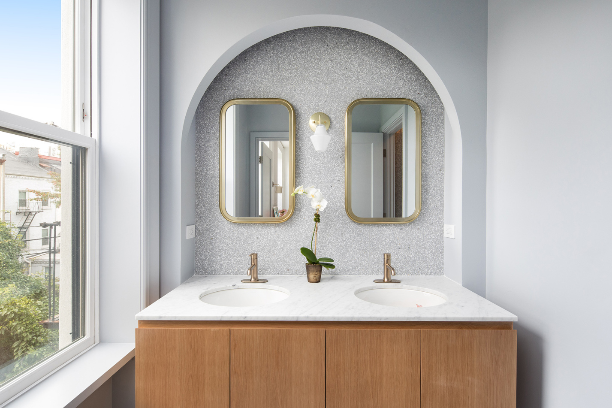
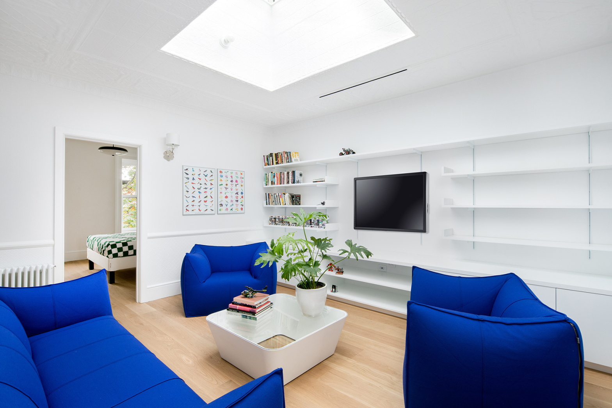
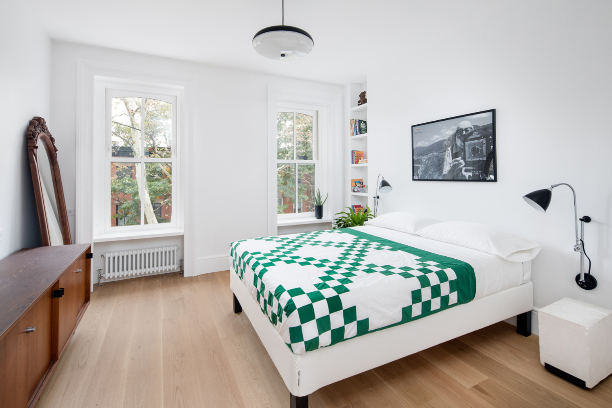
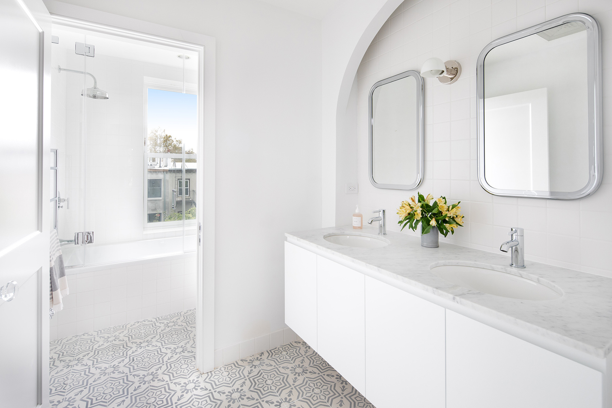
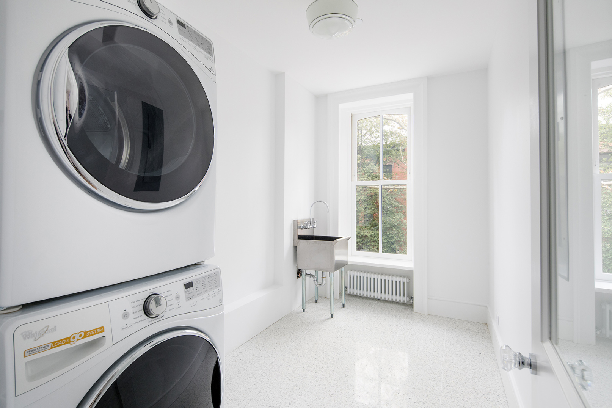
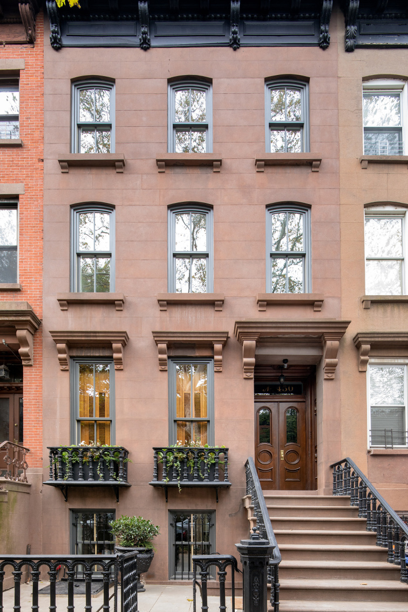
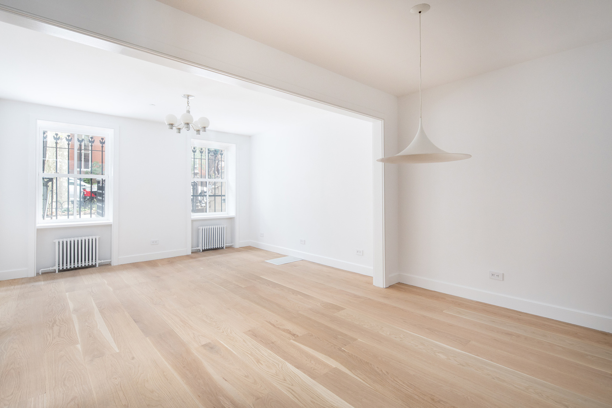
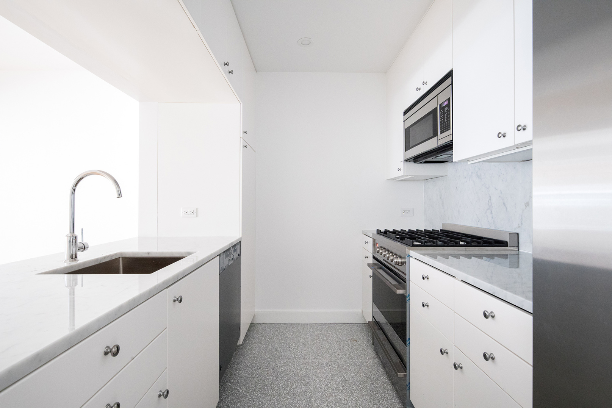
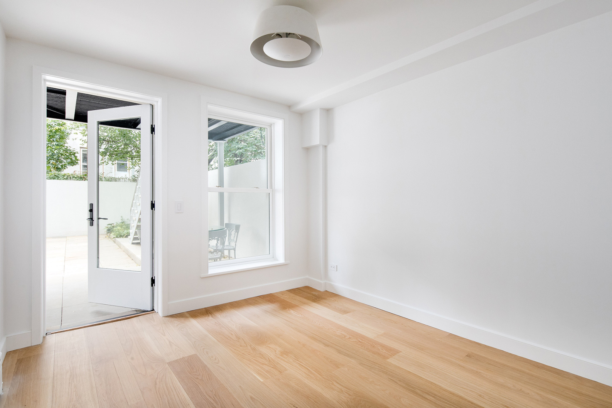
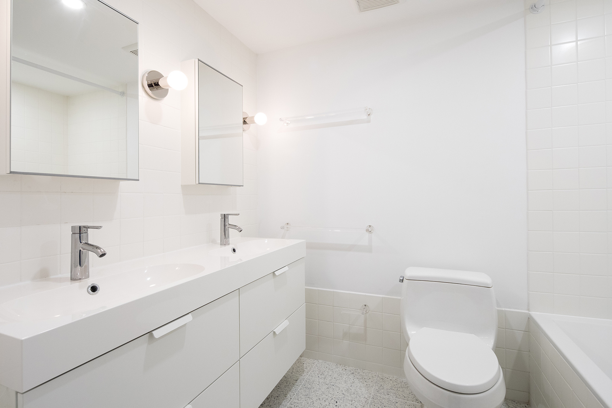
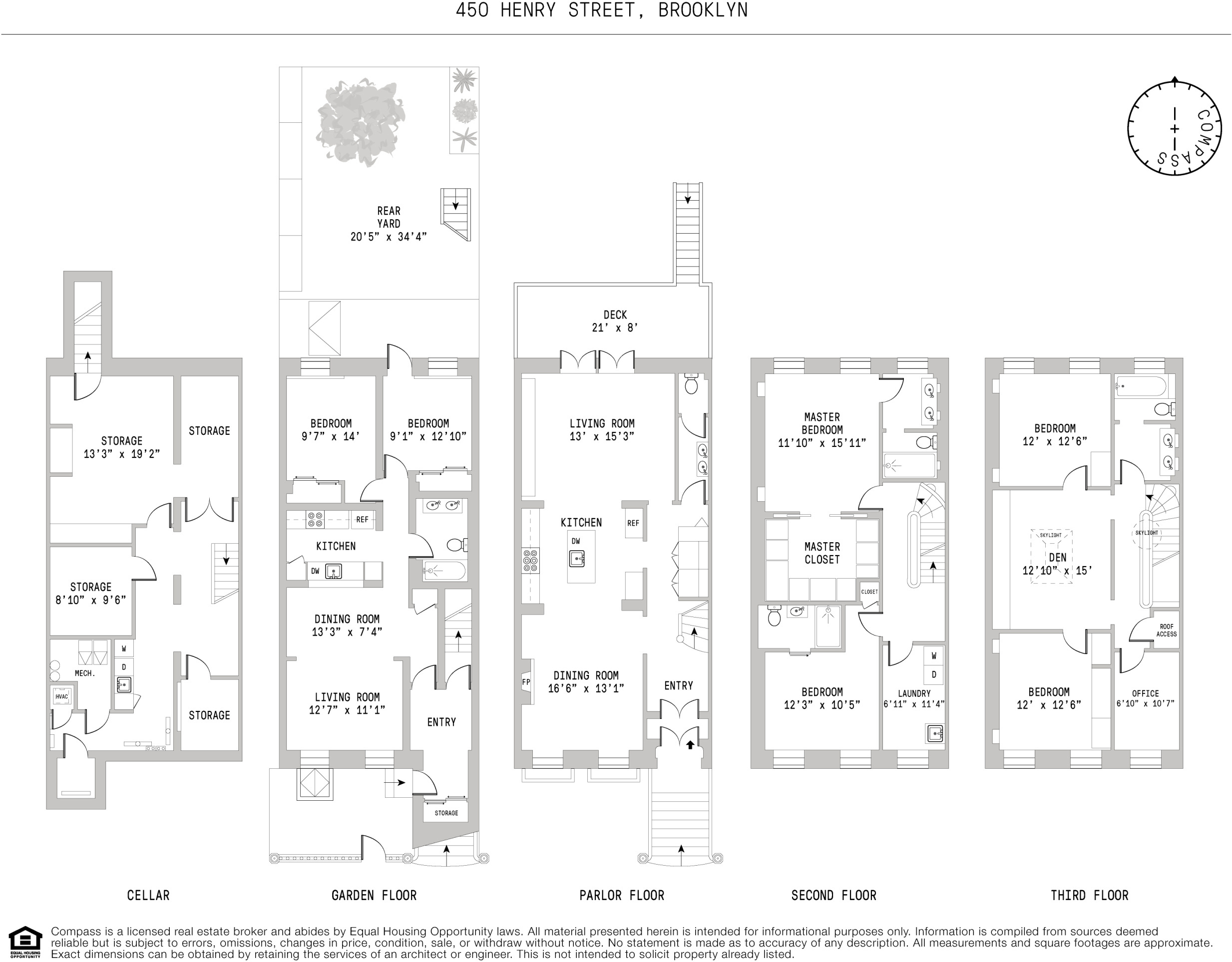
Description
The 21’ wide, four story home has just been given a thoughtful, painstaking gut renovation and restoration. Every corner was updated and upgraded with the finest finishes, most current technology and clever touches designed...450 Henry Street is a modern homage to the brownstone tradition—a tribute to the elegance of the past with a meticulously updated design and infrastructure. This beautiful brownstone, situated on a timeless, tree-lined Cobble Hill street is stately but welcoming, refined but vibrant.
The 21’ wide, four story home has just been given a thoughtful, painstaking gut renovation and restoration. Every corner was updated and upgraded with the finest finishes, most current technology and clever touches designed for modern Brooklyn living. And yet, wherever possible, original details from the turn of the last century were preserved and integrated. The result is a contemporary classic, an eminently livable stunner that astounds at every turn.
Entering at the parlor level, step through the graciously proportioned, tiled foyer and into an entry hall that sweeps upward, with dark wood stairs that were hand-built by the home’s original owner and his father. From the entry hall, you'll catch glimpses of each room on this breathtaking parlor floor.
A warm, inviting front dining room calls for entertaining family and friends and conversation by the marble fireplace. Swing open the salvaged and refurbished wood shutters on the sky-high windows, and look out over the community that hums on Henry Street and gives this block a neighborly—almost small-town—feel.
The design of the parlor floor takes its cue from the archways common to homes of this era. Like a threshold from the old to the new, a soaring arch draws you from the dining room to the central kitchen, where a waterfall Calacatta marble island is the center of gravity around which a busy family will swirl. Bertazzoni, Bosch and GE appliances, as well as endless walls of custom cabinetry, will keep a chef happy and organized.
From the kitchen, another arch beckons you through to the wide, bright and comfortable living room—where the combination of proportion and scale provide both intimacy and drama. The massive, floor-to-ceiling steel-and-glass doors let light flood through and lead to the sprawling deck with its custom-cast balustrade. Just below lies the peaceful backyard, with its artful plantings, stucco walls, and limestone surfaces, plus a built-in bench running the length of the rear yard.
The second floor offers a serene master bedroom at the back of the house. A generous master bath with double sinks and huge shower and a spacious dressing room with massive custom closets will make the morning routine a breeze. Also on this floor are a guest room with en suite bath, and a huge laundry room with a stackable Whirlpool washer and dryer and work sink. This room does double-duty for linens and plenty of storage.
Head up one flight and the fun begins in the large yet cozy central playroom—the perfect family hub for movie nights and reading marathons on the couch. Textured wallpapers and pressed tin ceilings suggest the history of the home but bring the room to life in the most current way. Look straight up to spot a crowning touch: An awe-inspiring glass cupola, designed after the home’s original skylight. Two comfortable bedrooms—one on either end of the playroom—as well as a shared bathroom with two sinks in the back, a full-size office at the front, and built-in bookshelves throughout make this floor its own paradise.
At the garden level, a crisp and clean-lined two-bedroom, one-bath rental unit is ready for a tenant who will significantly subsidize your living costs—or for visiting friends and family. No detail has been spared here either: an open kitchen with Fisher and Paykel appliances and marble countertops, plentiful closet space, separate living and dining space, and storage and basement laundry, will make anyone feel right at home.
A short trip downstairs find the finished cellar, which offers room after room of storage—plenty to go around for both owner and tenant—plus a second washer and dryer for the tenant’s use.
Multi-zone AC, a high-end alarm system, Lutron lighting control, and all the technology and comforts of a modern home are built right in, on every floor.
Every element of this classic space has been thought through and made both useful and beautiful. 450 Henry Street is a home that never lets you forget the past while always guiding you forward. In the heart of utterly charming Cobble Hill, with world renowned shopping and dining everywhere you turn, easy access to Brooklyn Bridge, Cobble Hill, and Carroll Parks, Brooklyn Heights Promenade, and so much that Brooklyn offers.
Listing Agent
![Jim Farah]() jim.farah@compass.com
jim.farah@compass.comP: (917)-698-8686
Amenities
- Primary Ensuite
- Street Scape
- City Views
- Private Patio
- Private Yard
- Deck
- Working Fireplace
- Crown Mouldings
Property Details for 450 Henry Street
| Status | Sold |
|---|---|
| Days on Market | 193 |
| Taxes | $1,566 / month |
| Maintenance | - |
| Min. Down Pymt | - |
| Total Rooms | 16.0 |
| Compass Type | - |
| MLS Type | - |
| Year Built | 1900 |
| Lot Size | 1,865 SF / 21' x 89' |
| County | Kings County |
| Buyer's Agent Compensation | 3% |
Building
450 Henry St
Building Information for 450 Henry Street
Property History for 450 Henry Street
| Date | Event & Source | Price | Appreciation | Link |
|---|
| Date | Event & Source | Price |
|---|
For completeness, Compass often displays two records for one sale: the MLS record and the public record.
Public Records for 450 Henry Street
Schools near 450 Henry Street
Rating | School | Type | Grades | Distance |
|---|---|---|---|---|
| Public - | PK to 5 | |||
| Public - | 6 to 12 | |||
| Public - | 9 to 12 | |||
| Public - | 9 to 12 |
Rating | School | Distance |
|---|---|---|
P.S. 29 John M Harrigan PublicPK to 5 | ||
School For International Studies Public6 to 12 | ||
Digital Arts and Cinema Technology High School Public9 to 12 | ||
Cobble Hill School of American Studies Public9 to 12 |
School ratings and boundaries are provided by GreatSchools.org and Pitney Bowes. This information should only be used as a reference. Proximity or boundaries shown here are not a guarantee of enrollment. Please reach out to schools directly to verify all information and enrollment eligibility.
Neighborhood Map and Transit
Similar Homes
Similar Sold Homes
Homes for Sale near Cobble Hill
Neighborhoods
Cities
No guarantee, warranty or representation of any kind is made regarding the completeness or accuracy of descriptions or measurements (including square footage measurements and property condition), such should be independently verified, and Compass expressly disclaims any liability in connection therewith. Photos may be virtually staged or digitally enhanced and may not reflect actual property conditions. Offers of compensation are subject to change at the discretion of the seller. No financial or legal advice provided. Equal Housing Opportunity.
This information is not verified for authenticity or accuracy and is not guaranteed and may not reflect all real estate activity in the market. ©2024 The Real Estate Board of New York, Inc., All rights reserved. The source of the displayed data is either the property owner or public record provided by non-governmental third parties. It is believed to be reliable but not guaranteed. This information is provided exclusively for consumers’ personal, non-commercial use. The data relating to real estate for sale on this website comes in part from the IDX Program of OneKey® MLS. Information Copyright 2024, OneKey® MLS. All data is deemed reliable but is not guaranteed accurate by Compass. See Terms of Service for additional restrictions. Compass · Tel: 212-913-9058 · New York, NY Listing information for certain New York City properties provided courtesy of the Real Estate Board of New York’s Residential Listing Service (the "RLS"). The information contained in this listing has not been verified by the RLS and should be verified by the consumer. The listing information provided here is for the consumer’s personal, non-commercial use. Retransmission, redistribution or copying of this listing information is strictly prohibited except in connection with a consumer's consideration of the purchase and/or sale of an individual property. This listing information is not verified for authenticity or accuracy and is not guaranteed and may not reflect all real estate activity in the market. ©2024 The Real Estate Board of New York, Inc., all rights reserved. This information is not guaranteed, should be independently verified and may not reflect all real estate activity in the market. Offers of compensation set forth here are for other RLSParticipants only and may not reflect other agreements between a consumer and their broker.©2024 The Real Estate Board of New York, Inc., All rights reserved.

















