45 Lispenard Street, Unit 2E
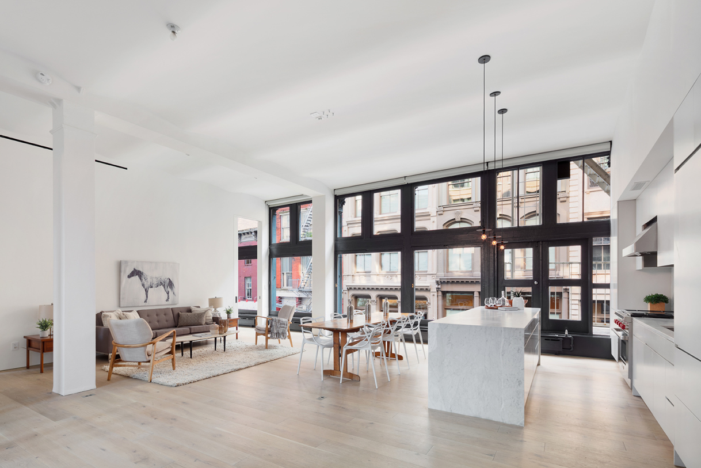
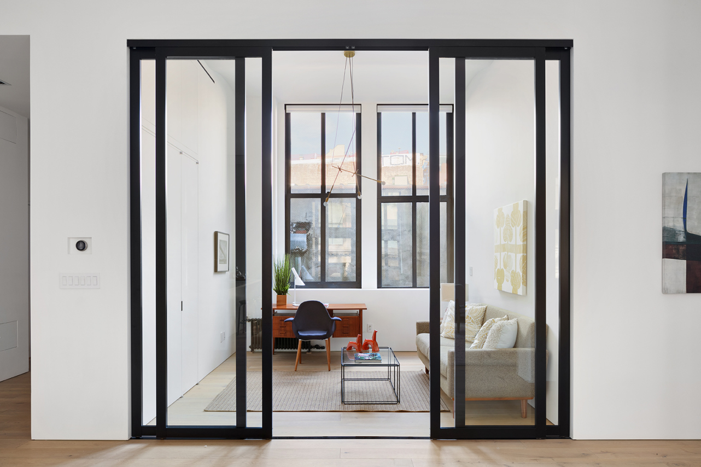
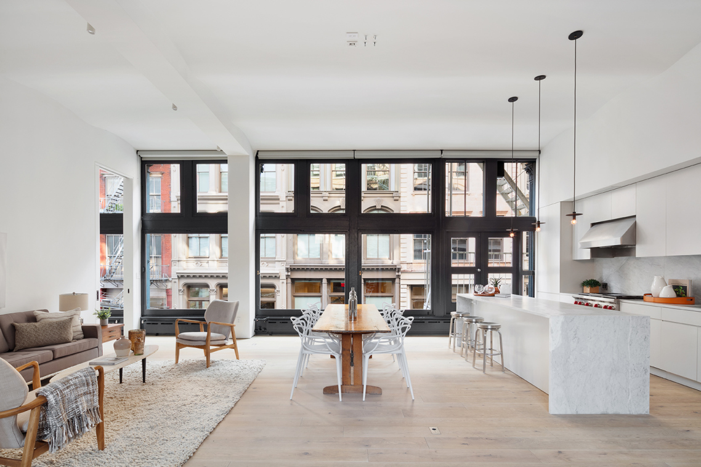
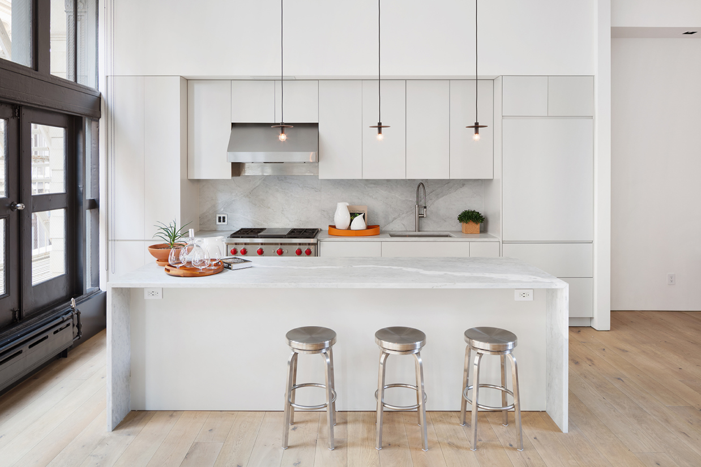
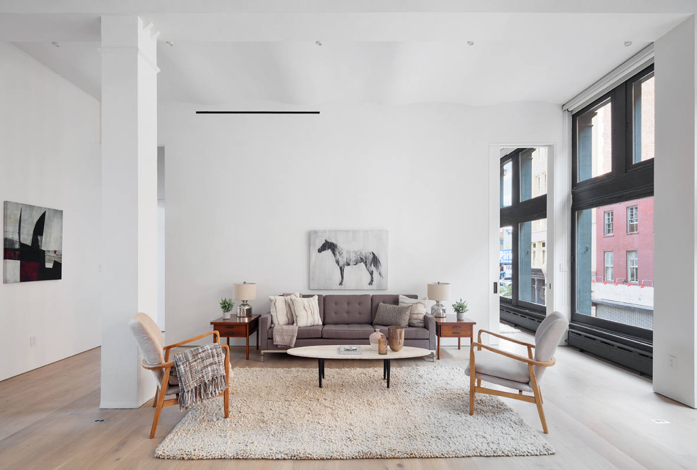
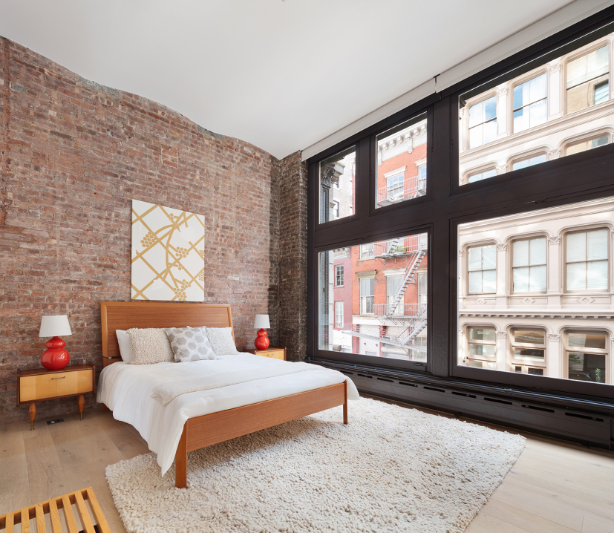
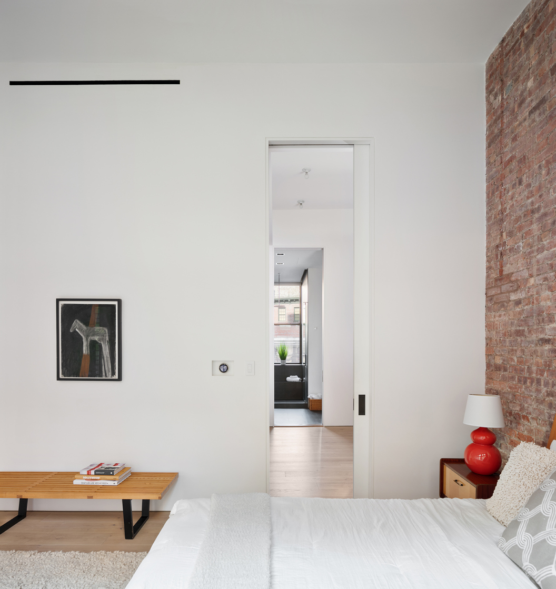
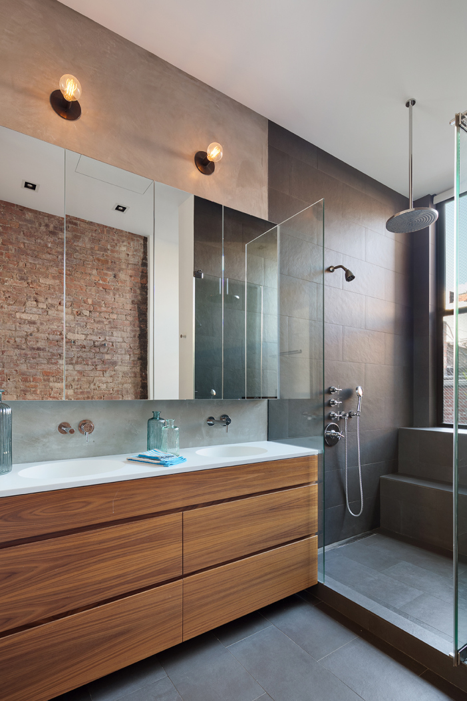
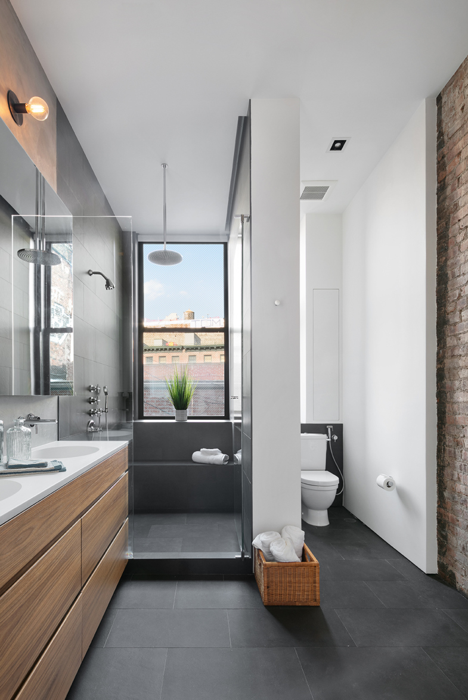
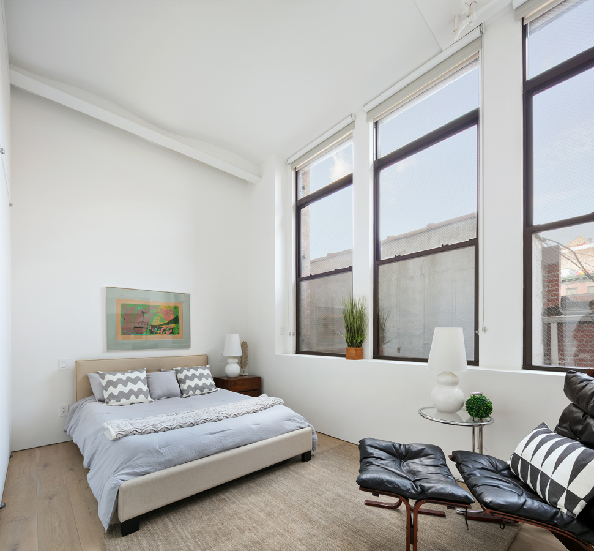
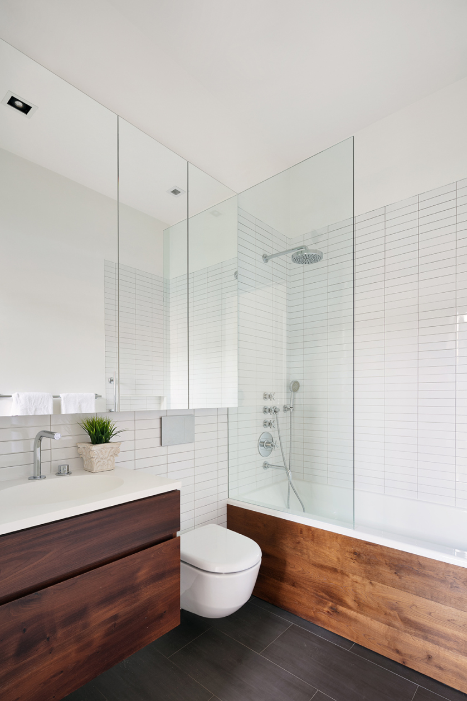
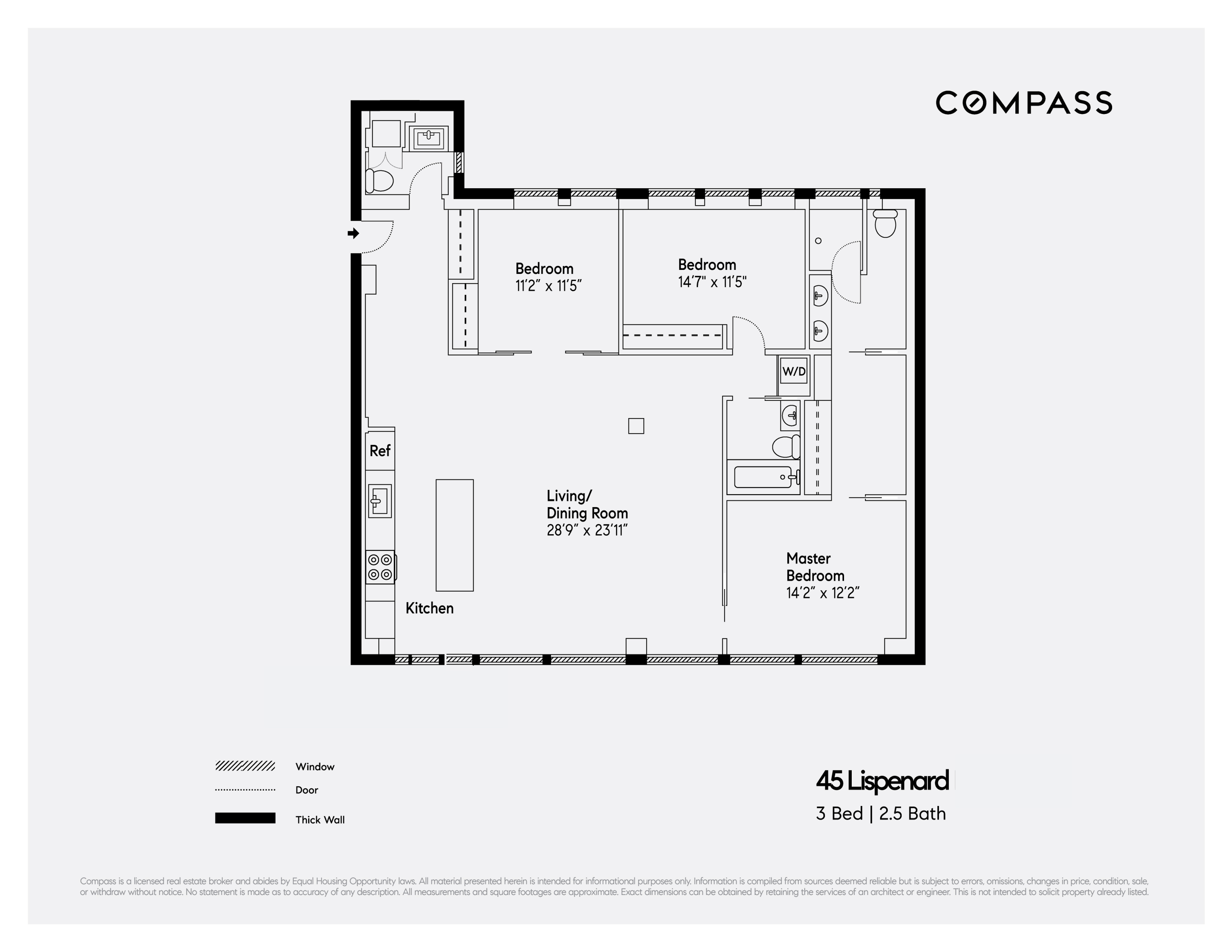
Description
From the moment you enter the home, you are greeted by southern sunlight that floods the entry and great room. Fourteen foot barrel vaulted ceilings, blonde wide-plank oak hardwood floors, and wood encased floor-to-ceiling windows are the hallmarks of this expansive 29-foot by 24-foot entertaining...Enjoy wide-open loft living with abundant sunlight in this three-bedroom, two-and-a-half-bathroom quintessential historic Tribeca loft. No detail was overlooked in the full renovation, designed by Raad Studio.
From the moment you enter the home, you are greeted by southern sunlight that floods the entry and great room. Fourteen foot barrel vaulted ceilings, blonde wide-plank oak hardwood floors, and wood encased floor-to-ceiling windows are the hallmarks of this expansive 29-foot by 24-foot entertaining space, offering ample room for living and dining areas. A powder room, and large custom storage closet add convenience nearby.
The beautifully executed chefs kitchen is a dream with a wall of custom cabinetry and abundant counter space. Professional-grade stainless steel appliances throughout and an oversized center island.
Two serene bedrooms line the northern half of the home while the master is perfectly positioned on the south eastern corner. Exposed brickwork carries throughout the master bedroom into a tranquil spa-like en-suite bathroom with walk-in shower and dual-sink vanity.
45 Lispenard is a 19th-century Renaissance Revival prewar building dating back to 1895 and boasts a completely renovated lobby, a gorgeous landscaped roof-deck with a grilling station, outdoor shower, new elevator and virtual doorman video intercom system. With a keyed elevator and only 2 lofts per floor this boutique building contains 9 floors with only 18 units, creating an intimate and private oasis. Situated in close proximity to many major subway lines, wonderful restaurants and world renowned shopping.
Listing Agent
![Steve Dawson]() sd@compass.com
sd@compass.comP: (646)-382-1074
Amenities
- Loft Style
- Primary Ensuite
- City Views
- Roof Deck
- Common Roof Deck
- Exposed Brick
- Columns
- Hardwood Floors
Property Details for 45 Lispenard Street, Unit 2E
| Status | Sold |
|---|---|
| Days on Market | 109 |
| Taxes | - |
| Maintenance | $3,059 / month |
| Min. Down Pymt | 20% |
| Total Rooms | 5.0 |
| Compass Type | Co-op |
| MLS Type | Co-op |
| Year Built | 1920 |
| County | New York County |
| Buyer's Agent Compensation | 2.5% |
Building
45 Lispenard St
Location
Building Information for 45 Lispenard Street, Unit 2E
Payment Calculator
$20,117 per month
30 year fixed, 6.15% Interest
$17,058
$0
$3,059
Property History for 45 Lispenard Street, Unit 2E
| Date | Event & Source | Price |
|---|---|---|
| 03/12/2019 | Sold Manual | $3,595,000 |
| 03/11/2019 | $3,500,000 +11.9% / yr | |
| 03/10/2019 | Price Change Manual | $3,500,000 |
| 01/08/2019 | Contract Signed Manual | — |
| 11/09/2018 | Price Change Manual | $3,595,000 |
| 09/21/2018 | Listed (Active) Manual | $3,695,000 |
| 09/11/2015 | $2,365,147 | |
| 09/11/2015 | $2,365,147 | |
| 05/08/2015 | $2,250,000 |
For completeness, Compass often displays two records for one sale: the MLS record and the public record.
Public Records for 45 Lispenard Street, Unit 2E
Schools near 45 Lispenard Street, Unit 2E
Rating | School | Type | Grades | Distance |
|---|---|---|---|---|
| Public - | PK to 8 | |||
| Public - | 6 to 8 | |||
| Public - | 6 to 8 | |||
| Public - | 6 to 8 |
Rating | School | Distance |
|---|---|---|
Spruce Street School PublicPK to 8 | ||
Lower Manhattan Community Middle School Public6 to 8 | ||
Nyc Lab Ms For Collaborative Studies Public6 to 8 | ||
Jhs 104 Simon Baruch Public6 to 8 |
School ratings and boundaries are provided by GreatSchools.org and Pitney Bowes. This information should only be used as a reference. Proximity or boundaries shown here are not a guarantee of enrollment. Please reach out to schools directly to verify all information and enrollment eligibility.
Neighborhood Map and Transit
Similar Homes
Similar Sold Homes
Explore Nearby Homes
- Battery Park City Homes for Sale
- Chinatown Homes for Sale
- Civic Center Homes for Sale
- Downtown Manhattan Homes for Sale
- Hudson Square Homes for Sale
- Little Italy Homes for Sale
- Lower East Side Homes for Sale
- NoLita Homes for Sale
- SoHo Homes for Sale
- TriBeCa Homes for Sale
- Two Bridges Homes for Sale
- West Village Homes for Sale
- Greenwich Village Homes for Sale
- Financial District Homes for Sale
- Fulton-Seaport Homes for Sale
- Manhattan Homes for Sale
- New York Homes for Sale
- Jersey City Homes for Sale
- Hoboken Homes for Sale
- Brooklyn Homes for Sale
- Weehawken Homes for Sale
- Union City Homes for Sale
- Queens Homes for Sale
- North Bergen Homes for Sale
- West New York Homes for Sale
- Secaucus Homes for Sale
- Kearny Homes for Sale
- Guttenberg Homes for Sale
- Bayonne Homes for Sale
- Lyndhurst Homes for Sale
- 10012 Homes for Sale
- 10014 Homes for Sale
- 10002 Homes for Sale
- 10007 Homes for Sale
- 10282 Homes for Sale
- 10278 Homes for Sale
- 10038 Homes for Sale
- 10279 Homes for Sale
- 10281 Homes for Sale
- 10003 Homes for Sale
- 10011 Homes for Sale
- 10006 Homes for Sale
- 10009 Homes for Sale
- 10280 Homes for Sale
- 10005 Homes for Sale
No guarantee, warranty or representation of any kind is made regarding the completeness or accuracy of descriptions or measurements (including square footage measurements and property condition), such should be independently verified, and Compass, Inc., its subsidiaries, affiliates and their agents and associated third parties expressly disclaims any liability in connection therewith. Photos may be virtually staged or digitally enhanced and may not reflect actual property conditions. Offers of compensation are subject to change at the discretion of the seller. No financial or legal advice provided. Equal Housing Opportunity.
This information is not verified for authenticity or accuracy and is not guaranteed and may not reflect all real estate activity in the market. ©2026 The Real Estate Board of New York, Inc., All rights reserved. The source of the displayed data is either the property owner or public record provided by non-governmental third parties. It is believed to be reliable but not guaranteed. This information is provided exclusively for consumers’ personal, non-commercial use. The data relating to real estate for sale on this website comes in part from the IDX Program of OneKey® MLS. Information Copyright 2026, OneKey® MLS. All data is deemed reliable but is not guaranteed accurate by Compass. See Terms of Service for additional restrictions. Compass · Tel: 212-913-9058 · New York, NY Listing information for certain New York City properties provided courtesy of the Real Estate Board of New York’s Residential Listing Service (the "RLS"). The information contained in this listing has not been verified by the RLS and should be verified by the consumer. The listing information provided here is for the consumer’s personal, non-commercial use. Retransmission, redistribution or copying of this listing information is strictly prohibited except in connection with a consumer's consideration of the purchase and/or sale of an individual property. This listing information is not verified for authenticity or accuracy and is not guaranteed and may not reflect all real estate activity in the market. ©2026 The Real Estate Board of New York, Inc., all rights reserved. This information is not guaranteed, should be independently verified and may not reflect all real estate activity in the market. Offers of compensation set forth here are for other RLSParticipants only and may not reflect other agreements between a consumer and their broker.©2026 The Real Estate Board of New York, Inc., All rights reserved.













 1
1