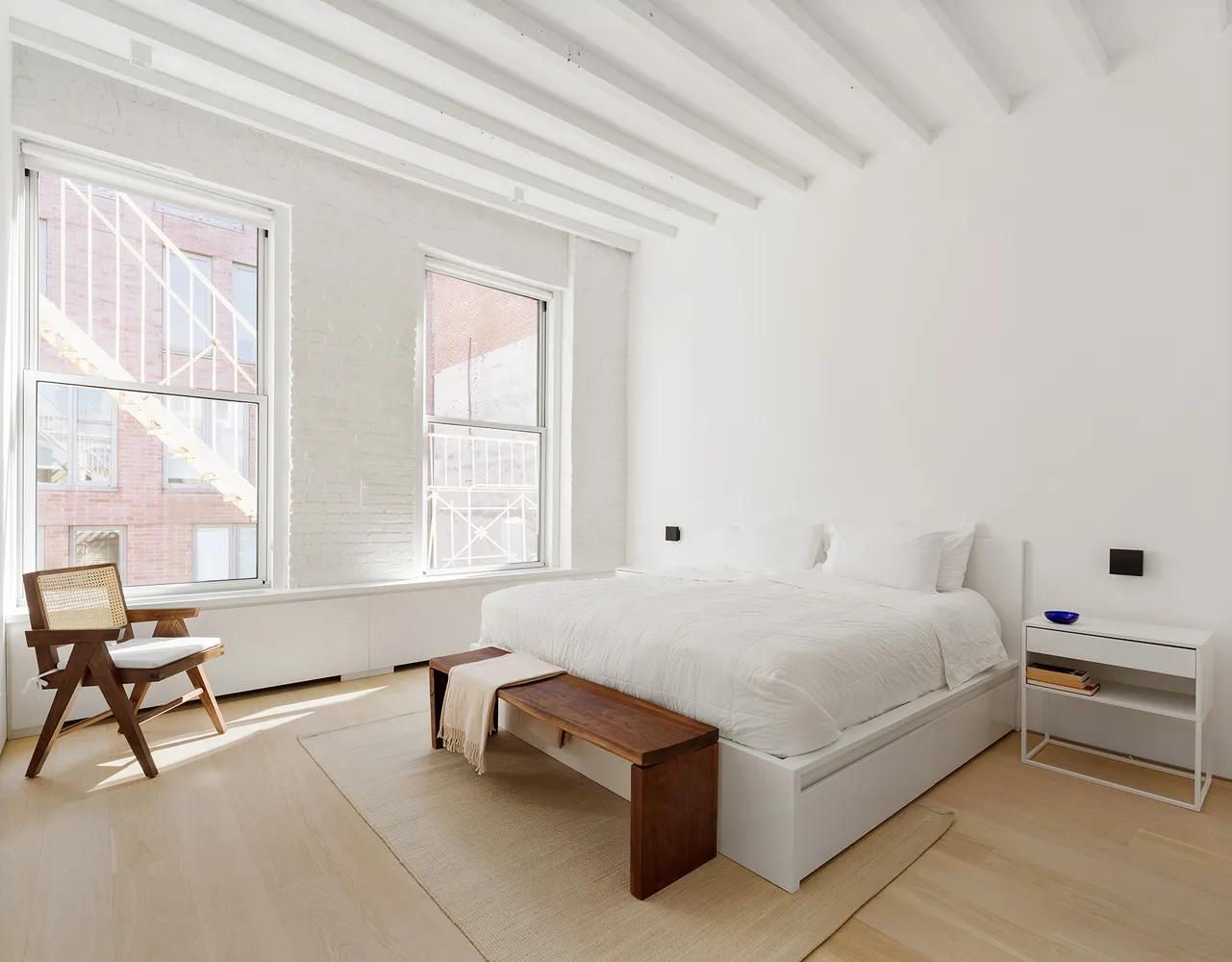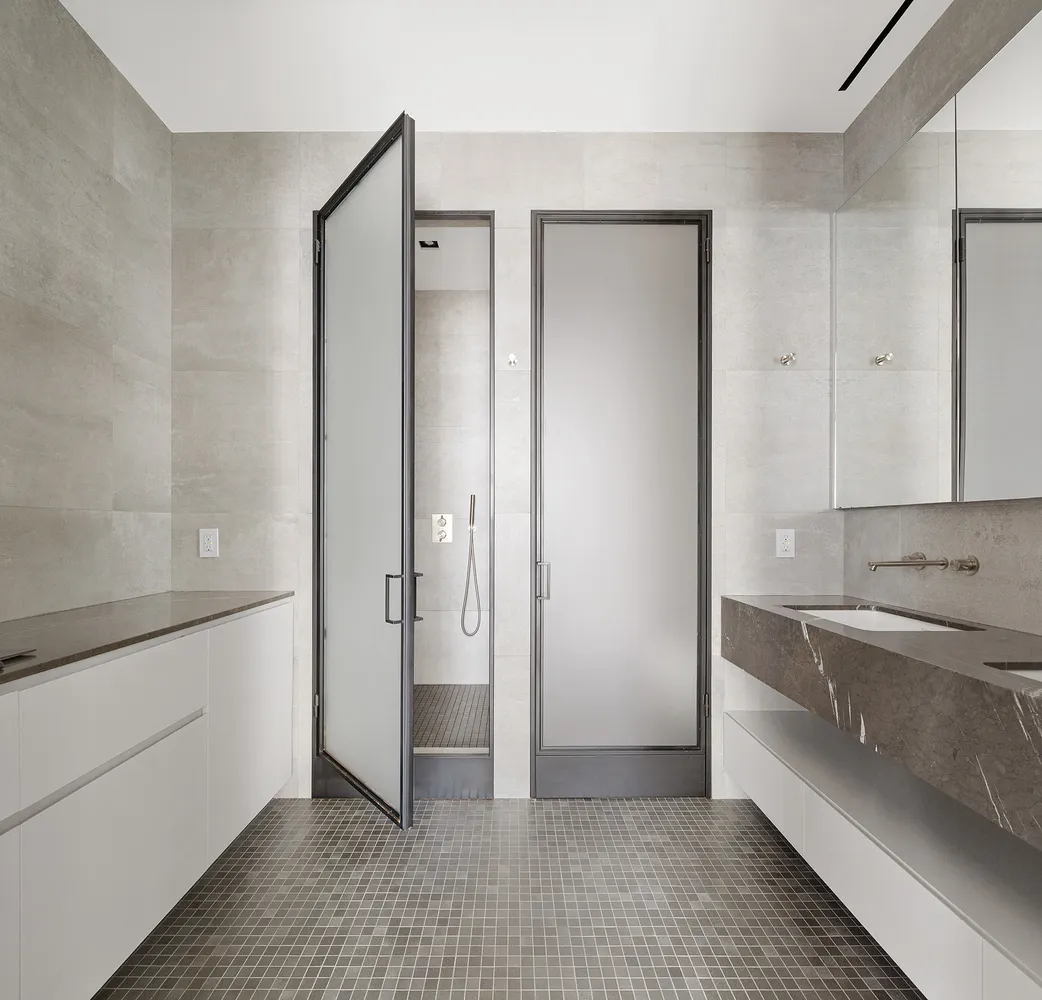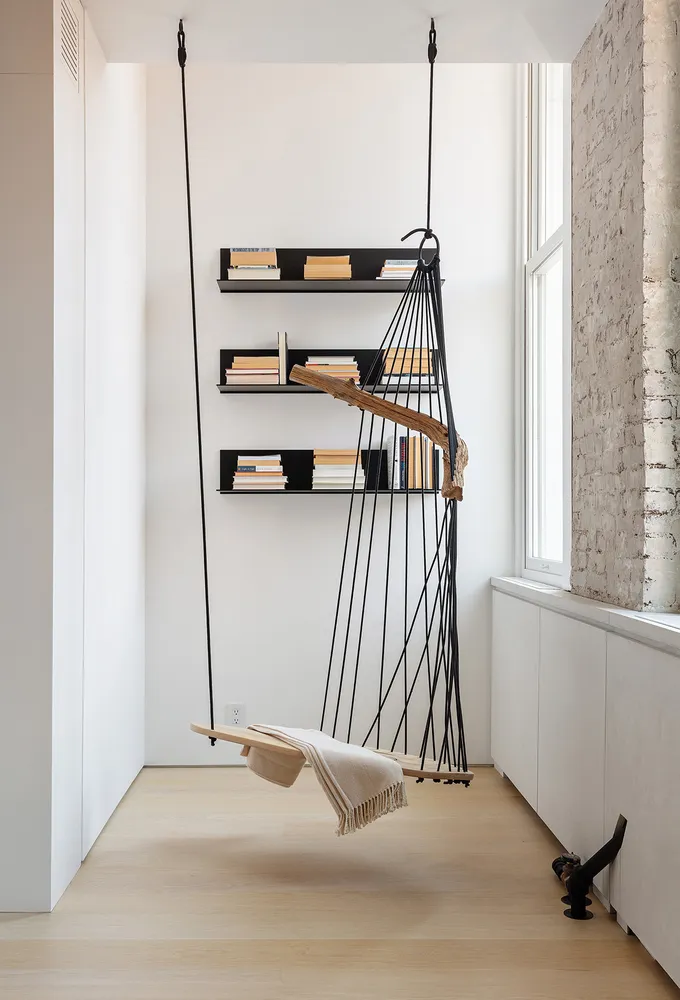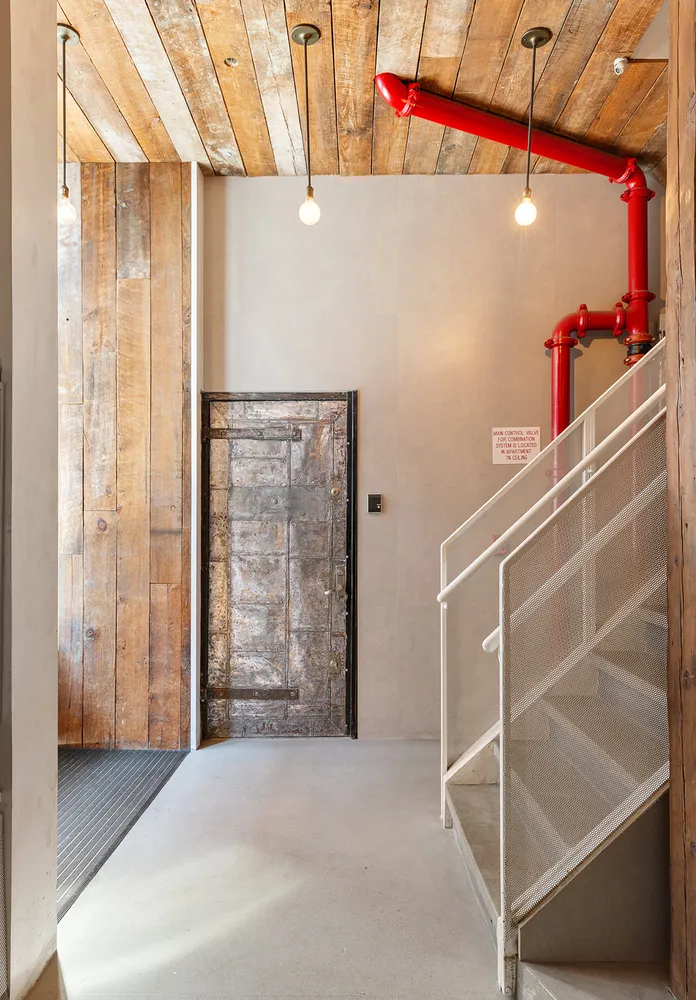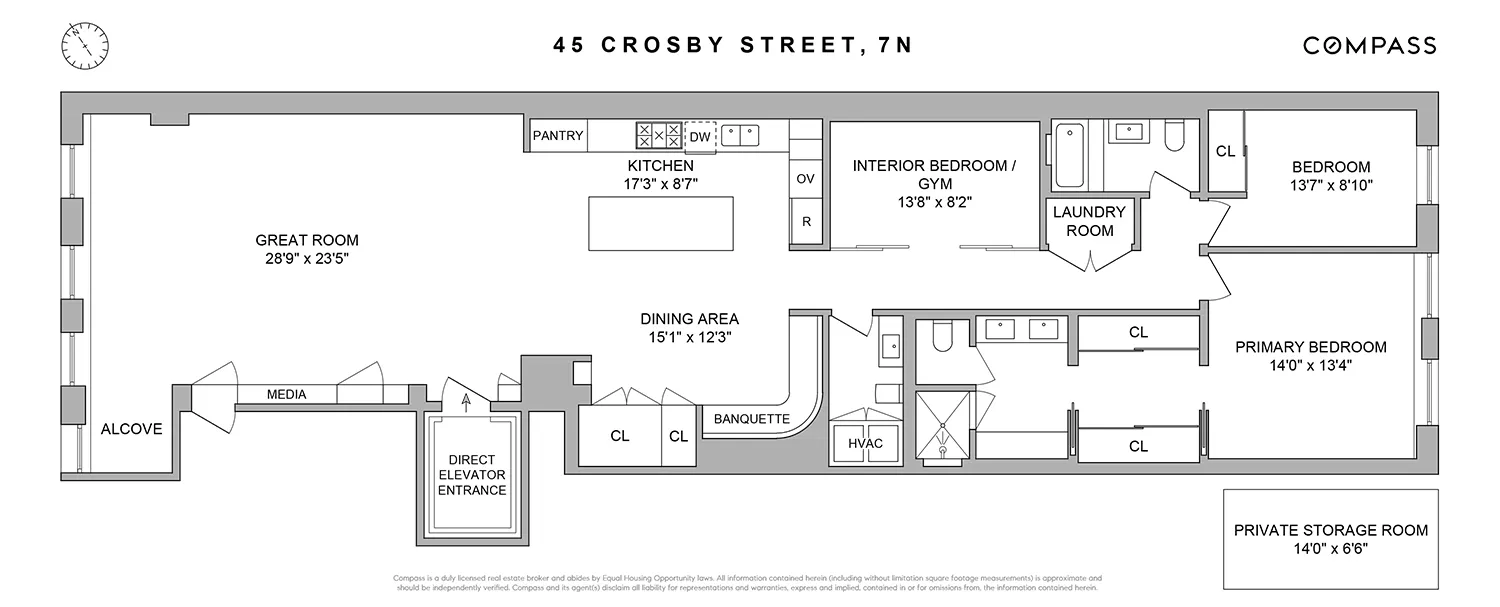45 Crosby Street, Unit 7N
Sold 4/26/24
Sold 4/26/24



















Description
THE LOFT
- Stripped down to the studs and now in mint condition
- Brand new systems: plumbing, electrical, HVAC, windows, and complete soundproofing
- Approximately 2,100 square feet with two bedrooms, a third bedroom/office/den/gym, and 2.5 baths
- Smart Home integration featuring Sonos home entertainment system, invisible sonance speakers, two- zone Ecobee controlled HVAC, and Lutron lighting system
LIVING + DINING
- Four oversized west-facing arched windows overlooking Crosby Street, offering all-day natural light and sunset exposure
- European white oak flooring, exposed brick and joists
- Stainless steel kitchen island with Blanco kitchen sink/faucet and Tadelakt plaster on cabinets
- Gaggenau appliance suite featuring dishwasher, refrigerator / freezer, oven, steam oven / microwave combo, and warming drawer
- Miele washer/dryer
- Custom channeled leather banquette
- LED strip accents throughout, with motion sensor lighting in closets
CUSTOM FINISHES
- Lacava, Watermark, and Duravit fixtures
- Antique gray marble with radiant heated floor in primary bath
- Nero Marquina marble with poured cement floor in powder
- Blackened metal sliding doors in gym/third bedroom
- Soundproof double-pane wooden windows throughout, and soundproof sheetrock between bedrooms
Originally constructed in 1920, 45 Crosby is a discreet, 13-unit loft cooperative tucked between the cobblestones of Broome & Spring Streets, in the center of SoHo’s Historic Cast Iron District. Shareholders benefit from a common roof deck, private storage, a key locked elevator with only two lofts per floor, ownership of the retail space, and a low monthly maintenance. 45 Crosby Street is pet friendly and allows for pied-e-terres.
Listing Agents
![Todd Lewin]() lewin@compass.com
lewin@compass.comP: (917)-675-9054
![Michael Rubin]() rubin@compass.com
rubin@compass.comP: (347)-880-0349
![The Lewin Rubin Team]() lrteam@compass.com
lrteam@compass.comP: (347)-880-0349
Amenities
- Penthouse
- Deck
- Common Roof Deck
- Exposed Brick
- Hardwood Floors
- High Ceilings
- Elevator
- Washer / Dryer in Unit
Property Details for 45 Crosby Street, Unit 7N
| Status | Sold |
|---|---|
| Days on Market | 31 |
| Taxes | - |
| Maintenance | $3,850 / month |
| Min. Down Pymt | 20% |
| Total Rooms | 6.0 |
| Compass Type | Co-op |
| MLS Type | Co-op |
| Year Built | 1920 |
| Views | None |
| Architectural Style | - |
| County | New York County |
| Buyer's Agent Compensation | 2.5% |
Building
45 Crosby St
Building Information for 45 Crosby Street, Unit 7N
Property History for 45 Crosby Street, Unit 7N
| Date | Event & Source | Price | Appreciation | Link |
|---|
| Date | Event & Source | Price |
|---|
For completeness, Compass often displays two records for one sale: the MLS record and the public record.
Public Records for 45 Crosby Street, Unit 7N
Schools near 45 Crosby Street, Unit 7N
Rating | School | Type | Grades | Distance |
|---|---|---|---|---|
| Public - | PK to 5 | |||
| Public - | 6 to 8 | |||
| Public - | 6 to 8 | |||
| Public - | 6 to 8 |
Rating | School | Distance |
|---|---|---|
P.S. 130 Hernando De Soto PublicPK to 5 | ||
Lower Manhattan Community Middle School Public6 to 8 | ||
Nyc Lab Ms For Collaborative Studies Public6 to 8 | ||
Ms 131 Public6 to 8 |
School ratings and boundaries are provided by GreatSchools.org and Pitney Bowes. This information should only be used as a reference. Proximity or boundaries shown here are not a guarantee of enrollment. Please reach out to schools directly to verify all information and enrollment eligibility.
Neighborhood Map and Transit
Similar Homes
Similar Sold Homes
Homes for Sale near SoHo
Neighborhoods
Cities
No guarantee, warranty or representation of any kind is made regarding the completeness or accuracy of descriptions or measurements (including square footage measurements and property condition), such should be independently verified, and Compass expressly disclaims any liability in connection therewith. Photos may be virtually staged or digitally enhanced and may not reflect actual property conditions. Offers of compensation are subject to change at the discretion of the seller. No financial or legal advice provided. Equal Housing Opportunity.
This information is not verified for authenticity or accuracy and is not guaranteed and may not reflect all real estate activity in the market. ©2025 The Real Estate Board of New York, Inc., All rights reserved. The source of the displayed data is either the property owner or public record provided by non-governmental third parties. It is believed to be reliable but not guaranteed. This information is provided exclusively for consumers’ personal, non-commercial use. The data relating to real estate for sale on this website comes in part from the IDX Program of OneKey® MLS. Information Copyright 2025, OneKey® MLS. All data is deemed reliable but is not guaranteed accurate by Compass. See Terms of Service for additional restrictions. Compass · Tel: 212-913-9058 · New York, NY Listing information for certain New York City properties provided courtesy of the Real Estate Board of New York’s Residential Listing Service (the "RLS"). The information contained in this listing has not been verified by the RLS and should be verified by the consumer. The listing information provided here is for the consumer’s personal, non-commercial use. Retransmission, redistribution or copying of this listing information is strictly prohibited except in connection with a consumer's consideration of the purchase and/or sale of an individual property. This listing information is not verified for authenticity or accuracy and is not guaranteed and may not reflect all real estate activity in the market. ©2025 The Real Estate Board of New York, Inc., all rights reserved. This information is not guaranteed, should be independently verified and may not reflect all real estate activity in the market. Offers of compensation set forth here are for other RLSParticipants only and may not reflect other agreements between a consumer and their broker.©2025 The Real Estate Board of New York, Inc., All rights reserved.








