44 Laight Street, Unit 4B
Sold 5/13/21
Sold 5/13/21
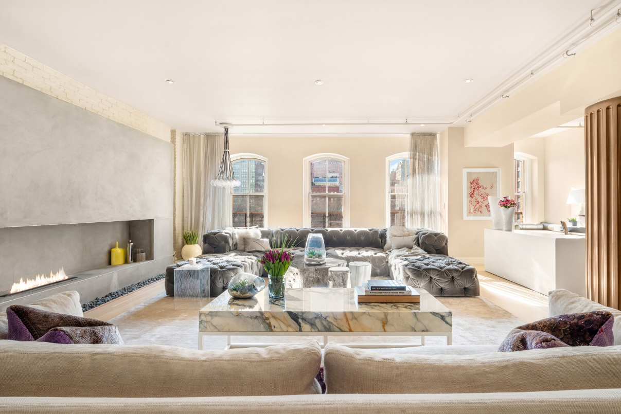
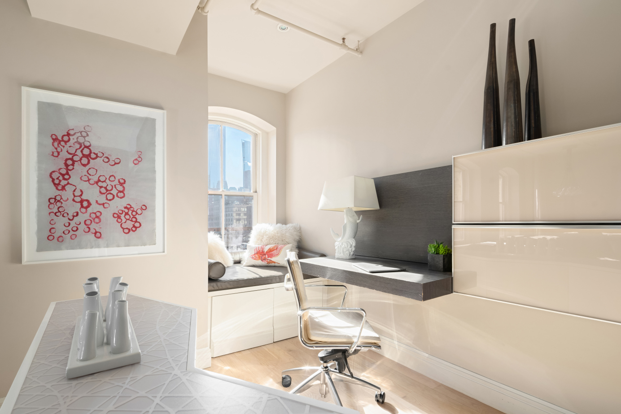
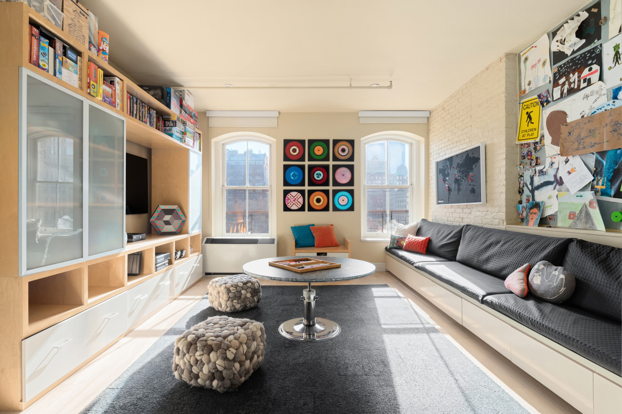
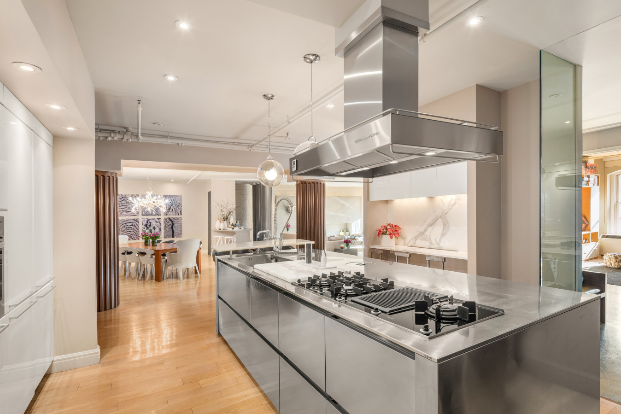
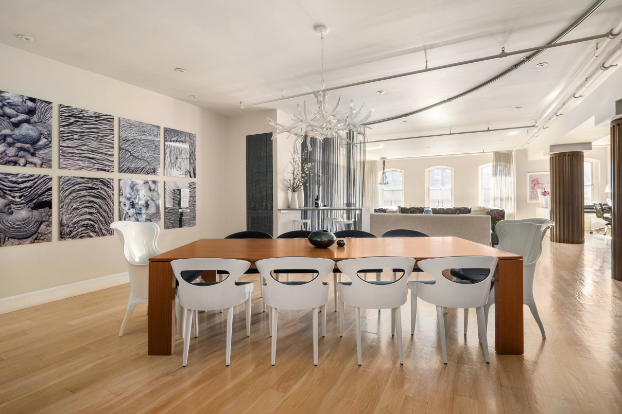
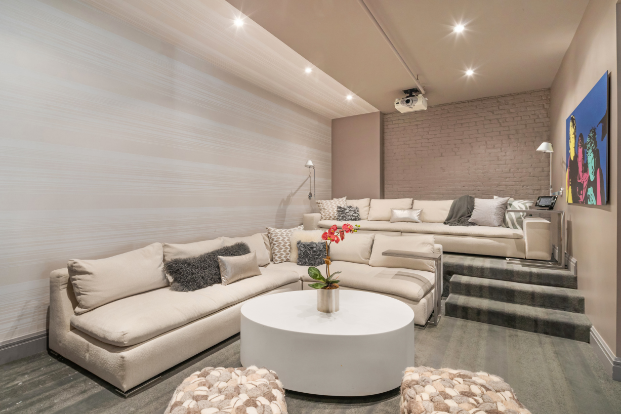
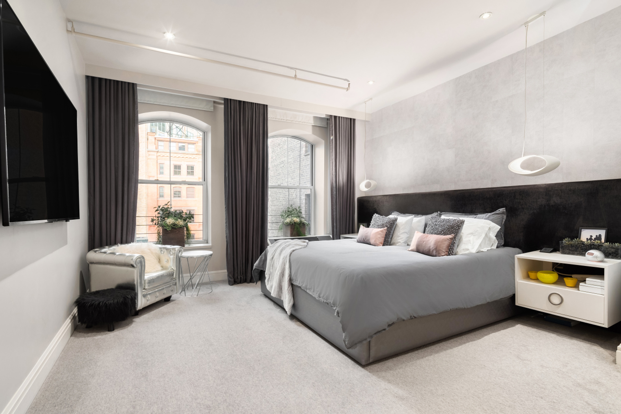
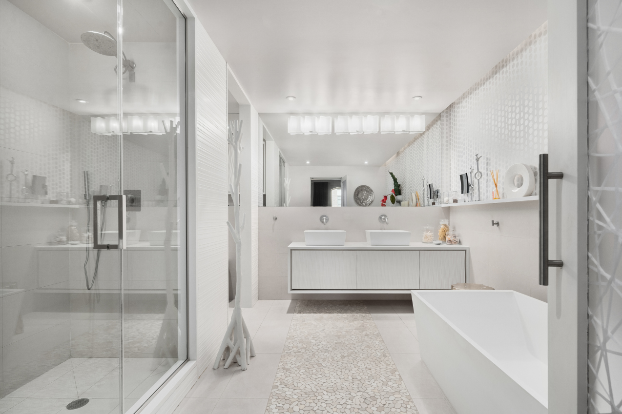
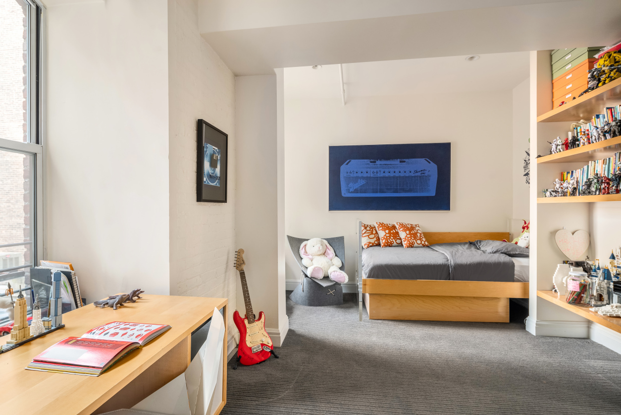

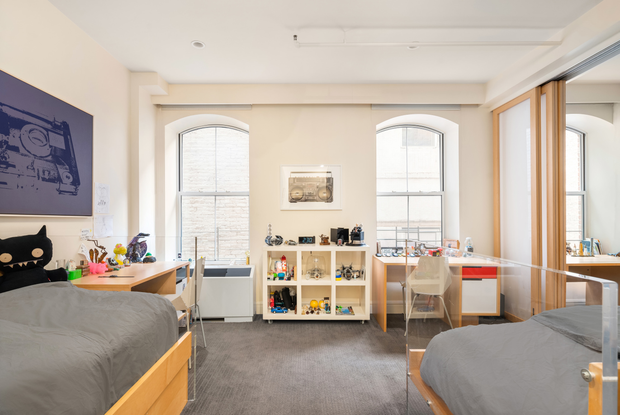
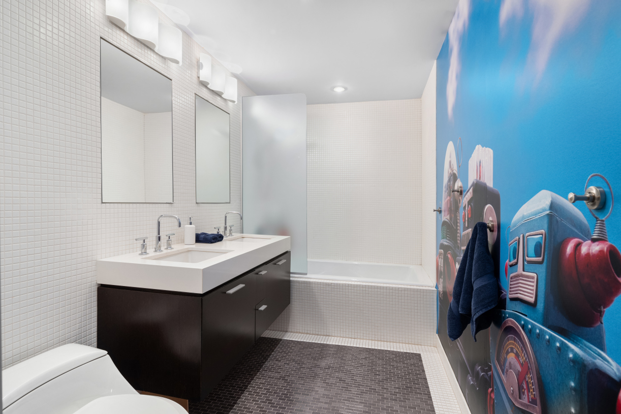
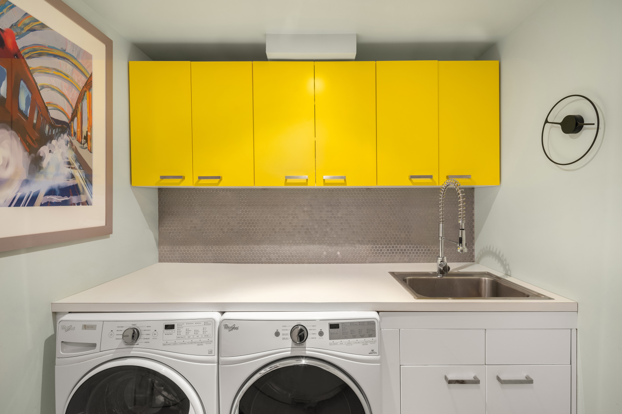
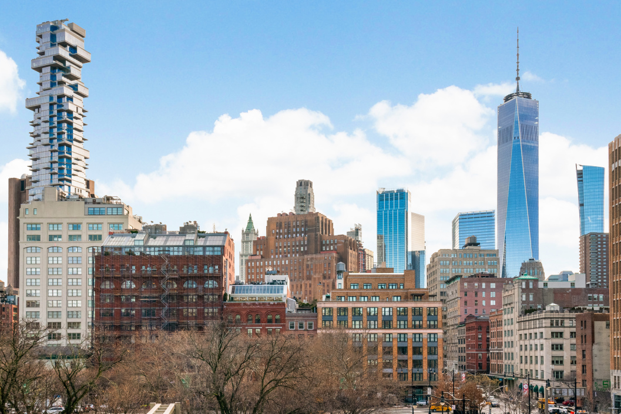
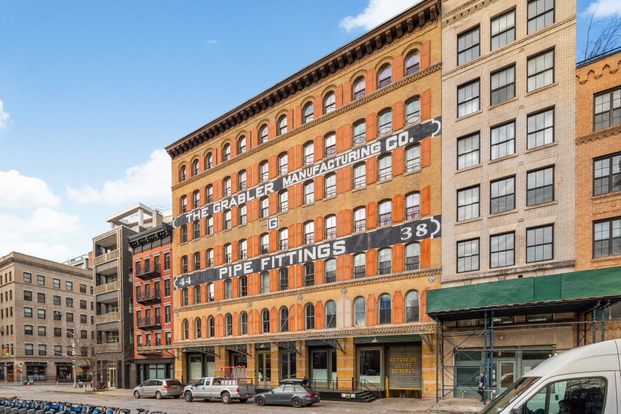
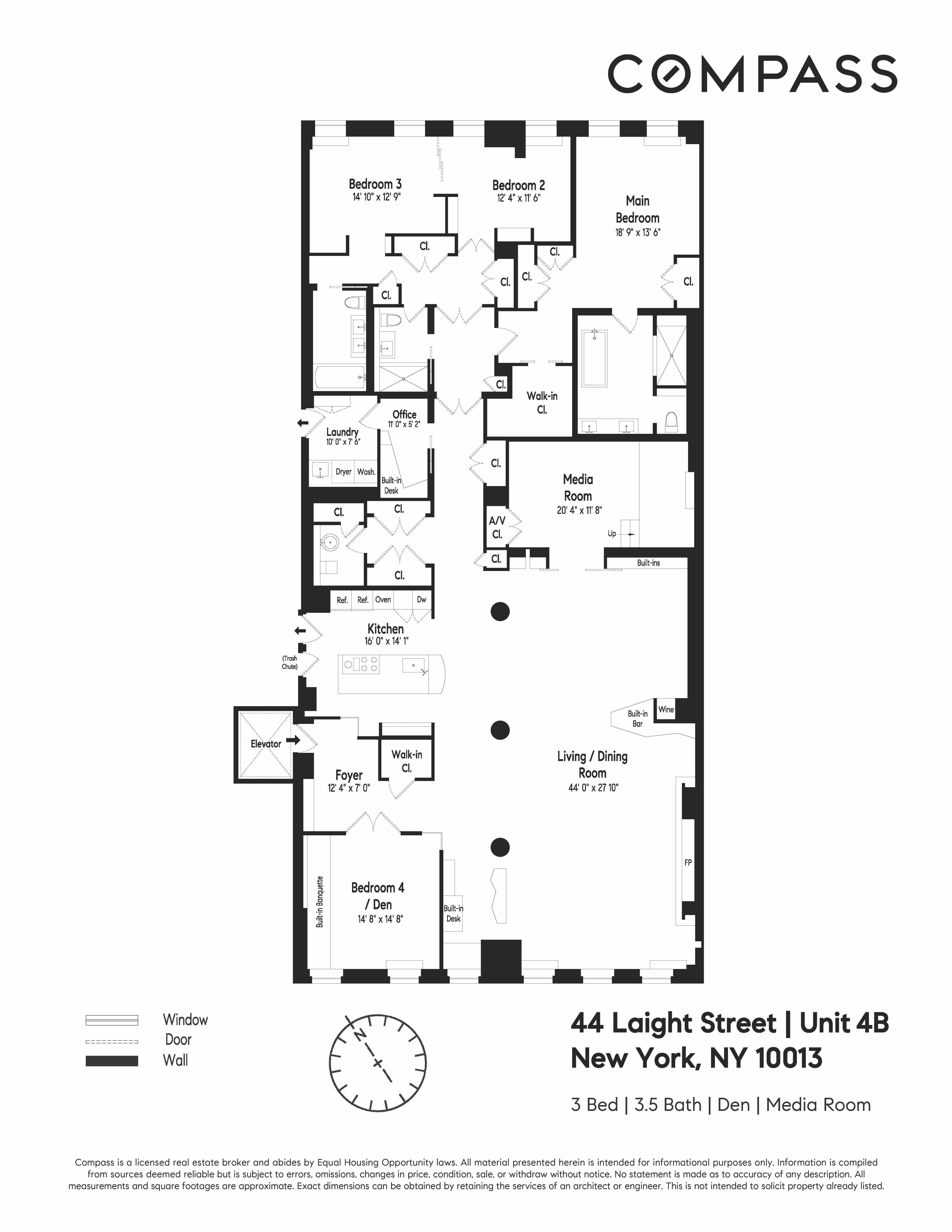
Description
Residence 4B offers a sublime balance of chic and historic inside the Grabler Building, a pre-war condominium loft building set on a charming, cobblestoned street in Tribeca. This 4,365 square foot four bedroom, three and a half bath home provides lush spaciousness rarely found in Manhattan, and boasts polished touches of modernity in one of its most desirable neighborhoods.
A key-locked elevator opens directly into the entry gallery, which leads to a wall of six foot south-facing windows, drenching...
Residence 4B offers a sublime balance of chic and historic inside the Grabler Building, a pre-war condominium loft building set on a charming, cobblestoned street in Tribeca. This 4,365 square foot four bedroom, three and a half bath home provides lush spaciousness rarely found in Manhattan, and boasts polished touches of modernity in one of its most desirable neighborhoods.
A key-locked elevator opens directly into the entry gallery, which leads to a wall of six foot south-facing windows, drenching the common spaces with sunlight. The living room is grounded by a backlit concrete mantel with a built-in fireplace. An open-plan designates the southwest corner to an office alcove, complete with snug window seating. Adjacent to the living room, french doors flow into a library/fourth bedroom with glass corner accents, allowing the abundance of southern light to spill into other spaces.
A cascade-coil curtain offers optional separation for the dining room; an area with generous seating opportunities as well as an stone-carved bar area. Behind unique Corian and oak sliding doors lies a customized home-theatre with stadium seating featuring oversized couches and a built-in Marantz projection and stereo system.
The Boffi kitchen is comprised of a wall of white lacquer cabinetry with a 60” SubZero refrigerator and freezer drawers. A stainless steel island integrates Miele stovetop, double-faucet sink, and a built-in compost bin; above hangs a hood that ventilates directly outdoors. A breakfast bar is finished with a single slab of Carrera marble as backsplash.
Around the corner, a privately situated powder room features Duravit mounted toilet, Lacava vanity, and tiled floors. The grand hallway thoughtfully maximizes storage spaces throughout, including two large coat closets, supplementary pantry spaces along the dining area, and a linen closet conveniently located across from the suburban-sized laundry room with sink and an additional private home office.
French doors section off the stylish primary suite, with lofty six foot, north-facing windows that clear the adjacent building, allotting ample light. The 9’4 x 9’9 walk-in closet was customized by a local millworker, as are the three auxiliary linear closet spaces. The connected bathroom offers a spa-inspired experience with dual-head waterfall shower and separate six foot Boffi soaking tub, contrasting Porcelanosa tile, and a double-sink vanity with a hidden TV in the mirror.
Through another set of French doors spans a separate wing of living quarters, thats offers a sprawling bedroom, separable by opaque sliding doors into two bedrooms. Two attached full bathrooms feature glass tiling, an additional soaking tub, and double-sink vanity. Designed for optimized space, this wing offers the same mindfulness regarding custom shelving and closet storage found throughout the rest of the home.
Finishing touches include a Crestron technology--a central tablet to efficiently control lighting and AV systems--over nine foot ceilings, custom solid oak wood flooring, and fiberglass columns throughout.
The Grabler Condominium building provides a 24-hour doorman, a full-time resident manager, and close proximity to Hudson River Park and restaurants and shops in Tribeca, Soho and West Village.
There is a transfer fee of 5 months common charges paid by the buyer.
Owner Occupied: Initial showings are virtual via Zoom. In person showings after 3:30PM and on Weekends.
Listing Agents
![Heather Domi]() heather@compass.com
heather@compass.comP: (917)-566-6644
![Henry Hershkowitz]() henry@compass.com
henry@compass.comP: (917)-686-3739
![Cartwright Lee]() cartwright@compass.com
cartwright@compass.comP: (917)-334-4826
Amenities
- Full-Time Doorman
- Fireplace
- Hardwood Floors
- Elevator
- Washer / Dryer in Unit
- Laundry in Building
- Air Conditioning
- Dishwasher
Property Details for 44 Laight Street, Unit 4B
| Status | Sold |
|---|---|
| Days on Market | 212 |
| Taxes | $2,634 / month |
| Common Charges | $3,714 / month |
| Min. Down Pymt | - |
| Total Rooms | 13.0 |
| Compass Type | Condo |
| MLS Type | Condominium |
| Year Built | 1900 |
| Views | - |
| Architectural Style | - |
| County | New York County |
| Buyer's Agent Compensation | 3% |
Building
44 Laight St
Building Information for 44 Laight Street, Unit 4B
Property History for 44 Laight Street, Unit 4B
| Date | Event & Source | Price | Appreciation | Link |
|---|
| Date | Event & Source | Price |
|---|
For completeness, Compass often displays two records for one sale: the MLS record and the public record.
Public Records for 44 Laight Street, Unit 4B
Schools near 44 Laight Street, Unit 4B
Rating | School | Type | Grades | Distance |
|---|---|---|---|---|
| Public - | K to 5 | |||
| Public - | 6 to 8 | |||
| Public - | 6 to 8 | |||
| Public - | 6 to 8 |
Rating | School | Distance |
|---|---|---|
P.S. 234 Independence School PublicK to 5 | ||
Lower Manhattan Community Middle School Public6 to 8 | ||
Nyc Lab Ms For Collaborative Studies Public6 to 8 | ||
Middle 297 Public6 to 8 |
School ratings and boundaries are provided by GreatSchools.org and Pitney Bowes. This information should only be used as a reference. Proximity or boundaries shown here are not a guarantee of enrollment. Please reach out to schools directly to verify all information and enrollment eligibility.
Similar Homes
Similar Sold Homes
Homes for Sale near TriBeCa
Neighborhoods
Cities
No guarantee, warranty or representation of any kind is made regarding the completeness or accuracy of descriptions or measurements (including square footage measurements and property condition), such should be independently verified, and Compass expressly disclaims any liability in connection therewith. Photos may be virtually staged or digitally enhanced and may not reflect actual property conditions. Offers of compensation are subject to change at the discretion of the seller. No financial or legal advice provided. Equal Housing Opportunity.
This information is not verified for authenticity or accuracy and is not guaranteed and may not reflect all real estate activity in the market. ©2024 The Real Estate Board of New York, Inc., All rights reserved. The source of the displayed data is either the property owner or public record provided by non-governmental third parties. It is believed to be reliable but not guaranteed. This information is provided exclusively for consumers’ personal, non-commercial use. The data relating to real estate for sale on this website comes in part from the IDX Program of OneKey® MLS. Information Copyright 2024, OneKey® MLS. All data is deemed reliable but is not guaranteed accurate by Compass. See Terms of Service for additional restrictions. Compass · Tel: 212-913-9058 · New York, NY Listing information for certain New York City properties provided courtesy of the Real Estate Board of New York’s Residential Listing Service (the "RLS"). The information contained in this listing has not been verified by the RLS and should be verified by the consumer. The listing information provided here is for the consumer’s personal, non-commercial use. Retransmission, redistribution or copying of this listing information is strictly prohibited except in connection with a consumer's consideration of the purchase and/or sale of an individual property. This listing information is not verified for authenticity or accuracy and is not guaranteed and may not reflect all real estate activity in the market. ©2024 The Real Estate Board of New York, Inc., all rights reserved. This information is not guaranteed, should be independently verified and may not reflect all real estate activity in the market. Offers of compensation set forth here are for other RLSParticipants only and may not reflect other agreements between a consumer and their broker.©2024 The Real Estate Board of New York, Inc., All rights reserved.


















