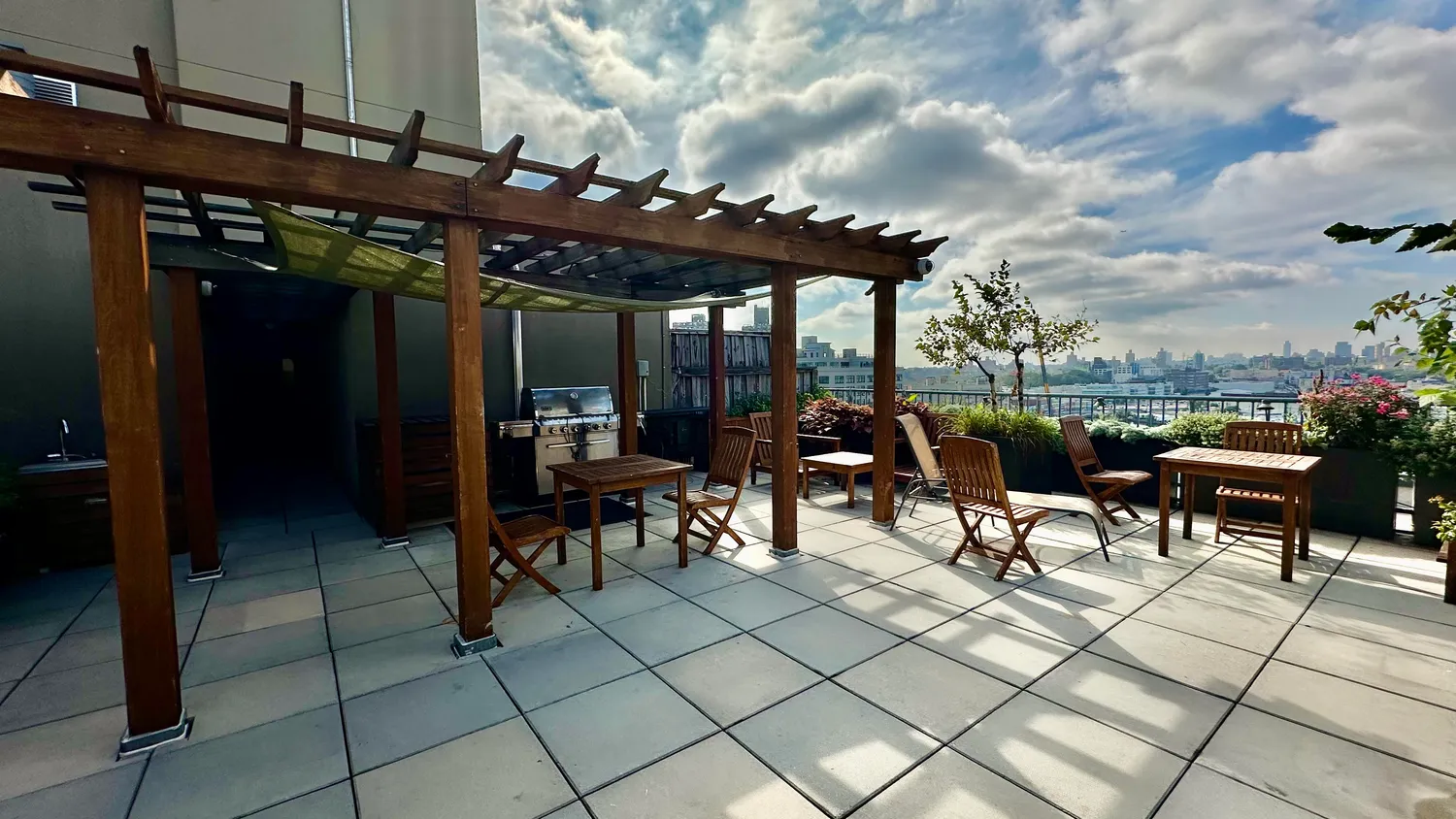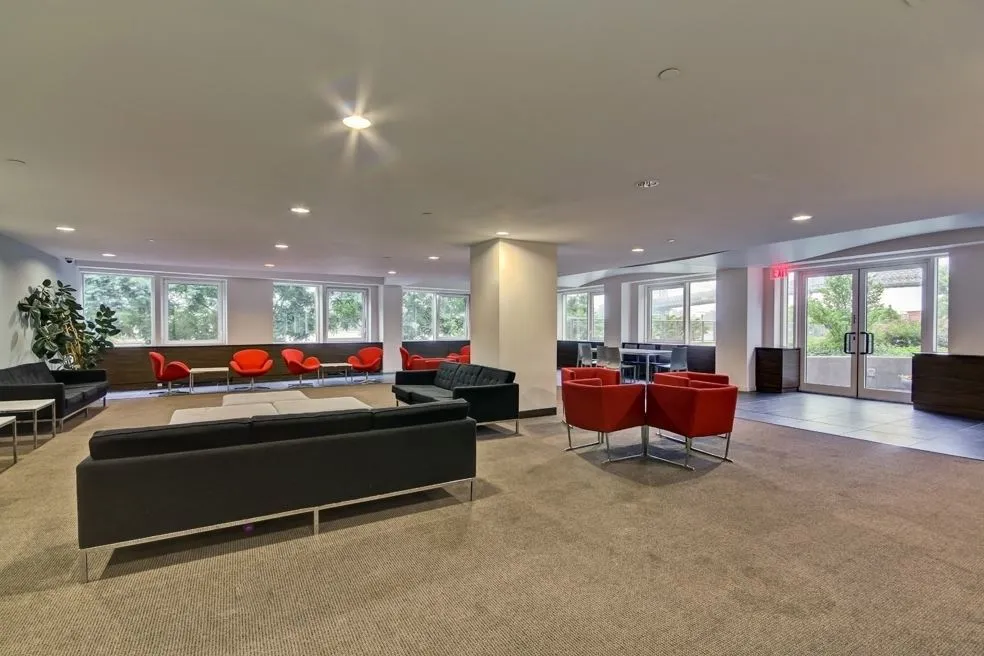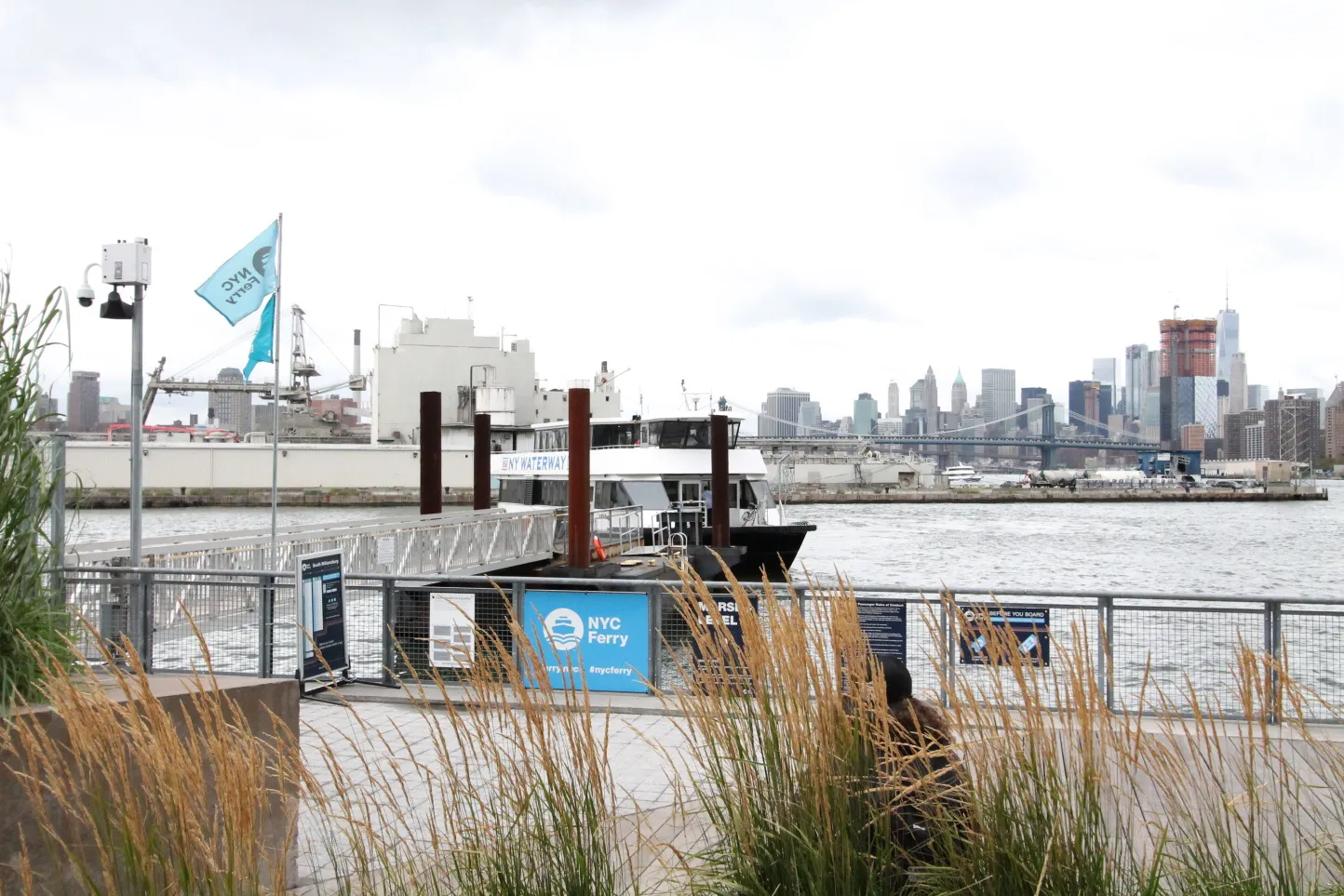446 Kent Avenue, Unit PHB


















Description
Northeast-facing and with stunning water and bridge views, the spacious living/dining area with an open kitchen is the perfect space to entertain...Discover the epitome of luxury living in this fantastic 2-bedroom, 2-bathroom penthouse with a large private terrace nestled atop the prestigious Schaefer Landing South. With an abundance of natural light and pristine finishes throughout, this residence offers over 1,500 sq. ft. of living space inside and out: a serene haven in the heart of urban living.
Northeast-facing and with stunning water and bridge views, the spacious living/dining area with an open kitchen is the perfect space to entertain and indulge. Oversized windows that reach nearly floor to ceiling, hardwood floors, a stacked washer/dryer, and a newly updated open kitchen with modern finishes adorn this space. Featuring top of the line stainless steel appliances by Liebherr, Miele and Bosch, a massive island with undermount sink and overhang for stools, handsome walnut and white lacquered cabinetry, open shelving, integrated dishwasher, and Caesarstone countertops, the kitchen is a culinary enthusiast's dream.
The 20’-long living/dining area is flanked by two well-proportioned and ample-sized bedrooms. The primary bedroom features an ensuite bathroom with marble tile finishes, a separate soaking tub and stall shower. A massive walk-in closet measuring 9’ deep by 4’ 5” wide and fully outfitted completes the primary bedroom. The second bedroom comfortably fits a queen bed and desk, plus other furnishings, has its own nice-sized closet and is located next to the second full bathroom down the hall.
The dramatic entryway has a ceiling height of nearly 20 feet, and a straight staircase provides access to the large private terrace above. Enjoy direct views of the East River, the Williamsburg Bridge, and the Empire State Building on the L-shaped terrace, roomy enough to accommodate seating for 8 or more, plus a lounge area. The direct gas line and hose bib is already installed and ready to go.
Built in 2003, Schaefer Landing South is tax abated until 2032 and boasts a recently upgraded fitness center and renovated lobby and hallways, plus a residents’ lounge with water views, a sizable common roof deck, library/media room, playroom, and business center - all at no cost to the residents. Convenience is prioritized with a 24-hour attended lobby, personalized concierge service, on-site resident manager, bicycle storage, package room, and an underground garage offering reasonably priced monthly parking options. Additionally, the building is conveniently situated next to the East River Ferry service, allowing quick access to Wall Street, 34th Street, Dumbo, and Greenpoint. For early subway commuters, there's a shuttle service to the Marcy J/M/Z stop and Bedford Avenue L train. Furnishings in photos differ slightly from what's currently in the apartment. Current assessment of $540/mo. in place until 9/29 for Local Law 11 and lobby/hallway renovations.
Listing Agent
![Kristina Leonetti]() kristina.leonetti@compass.com
kristina.leonetti@compass.comP: (917)-856-0601
Amenities
- Penthouse
- Top Floor
- Full-Time Doorman
- River Views
- Water Views
- Private Roof Deck
- Common Roof Deck
- Common Outdoor Space
Property Details for 446 Kent Avenue, Unit PHB
| Status | Sold |
|---|---|
| Days on Market | 124 |
| Taxes | $12 / month |
| Common Charges | $2,032 / month |
| Min. Down Pymt | 10% |
| Total Rooms | 4.0 |
| Compass Type | Condo |
| MLS Type | - |
| Year Built | 2003 |
| County | Kings County |
| Buyer's Agent Compensation | 2.5% |
Building
Schaefer Landing South
Location
Sold By Compass
Building Information for 446 Kent Avenue, Unit PHB
Payment Calculator
$11,622 per month
30 year fixed, 6.845% Interest
$9,578
$12
$2,032
Property History for 446 Kent Avenue, Unit PHB
| Date | Event & Source | Price |
|---|---|---|
| 12/13/2024 | Sold Manual | $1,625,000 |
| 10/29/2024 | Contract Signed Manual | — |
| 10/09/2024 | Listed (Active) Manual | $1,625,000 |
| 10/08/2024 | Temporarily Off Market Manual | — |
| 06/26/2024 | Listed (Active) Manual | $1,695,000 |
| 09/21/2013 | $1,250,000 | |
| 09/21/2013 | — | |
| 09/21/2013 | $1,250,000 | |
| 03/15/2012 | Sold RealPlus #7da9b4f40ecea934bc35c78a964b8cb19a32e4e1 | $870,000 |
| 03/15/2012 | $870,000 -1.7% / yr | |
| 01/24/2012 | Contract Signed RealPlus #7da9b4f40ecea934bc35c78a964b8cb19a32e4e1 | $899,000 |
| 12/10/2011 | Listed (Active) RealPlus #7da9b4f40ecea934bc35c78a964b8cb19a32e4e1 | $899,000 |
| 06/25/2010 | Permanently Off Market RealPlus #f66c6cf12ca738bdb168a948d0a263bcb1ea374f | $1,100,000 |
| 06/05/2010 | Exclusive Expired RealPlus #f66c6cf12ca738bdb168a948d0a263bcb1ea374f | $1,100,000 |
| 06/04/2010 | Permanently Off Market RealPlus #f66c6cf12ca738bdb168a948d0a263bcb1ea374f | $1,100,000 |
| 12/28/2009 | Exclusive Expired RealPlus #f66c6cf12ca738bdb168a948d0a263bcb1ea374f | $1,100,000 |
| 12/16/2009 | Temporarily Off Market RealPlus #f66c6cf12ca738bdb168a948d0a263bcb1ea374f | $1,100,000 |
| 11/10/2008 | Listed (Active) RealPlus #f66c6cf12ca738bdb168a948d0a263bcb1ea374f | $1,100,000 |
| 06/07/2006 | $962,755 |
For completeness, Compass often displays two records for one sale: the MLS record and the public record.
Public Records for 446 Kent Avenue, Unit PHB
Schools near 446 Kent Avenue, Unit PHB
Rating | School | Type | Grades | Distance |
|---|---|---|---|---|
| Public - | PK to 5 | |||
| Public - | 6 to 8 | |||
| Public - | 9 to 12 | |||
| Public - | PK to 5 |
Rating | School | Distance |
|---|---|---|
P.S. 16 Leonard Dunkly PublicPK to 5 | ||
Jhs 50 John D Wells Public6 to 8 | ||
El Puente Academy For Peace And Justice Public9 to 12 | ||
Brooklyn Arbor Elementary School PublicPK to 5 |
School ratings and boundaries are provided by GreatSchools.org and Pitney Bowes. This information should only be used as a reference. Proximity or boundaries shown here are not a guarantee of enrollment. Please reach out to schools directly to verify all information and enrollment eligibility.
Neighborhood Map and Transit
Similar Homes
Similar Sold Homes
Homes for Sale near Williamsburg
No guarantee, warranty or representation of any kind is made regarding the completeness or accuracy of descriptions or measurements (including square footage measurements and property condition), such should be independently verified, and Compass expressly disclaims any liability in connection therewith. Photos may be virtually staged or digitally enhanced and may not reflect actual property conditions. Offers of compensation are subject to change at the discretion of the seller. No financial or legal advice provided. Equal Housing Opportunity.
This information is not verified for authenticity or accuracy and is not guaranteed and may not reflect all real estate activity in the market. ©2025 The Real Estate Board of New York, Inc., All rights reserved. The source of the displayed data is either the property owner or public record provided by non-governmental third parties. It is believed to be reliable but not guaranteed. This information is provided exclusively for consumers’ personal, non-commercial use. The data relating to real estate for sale on this website comes in part from the IDX Program of OneKey® MLS. Information Copyright 2025, OneKey® MLS. All data is deemed reliable but is not guaranteed accurate by Compass. See Terms of Service for additional restrictions. Compass · Tel: 212-913-9058 · New York, NY Listing information for certain New York City properties provided courtesy of the Real Estate Board of New York’s Residential Listing Service (the "RLS"). The information contained in this listing has not been verified by the RLS and should be verified by the consumer. The listing information provided here is for the consumer’s personal, non-commercial use. Retransmission, redistribution or copying of this listing information is strictly prohibited except in connection with a consumer's consideration of the purchase and/or sale of an individual property. This listing information is not verified for authenticity or accuracy and is not guaranteed and may not reflect all real estate activity in the market. ©2025 The Real Estate Board of New York, Inc., all rights reserved. This information is not guaranteed, should be independently verified and may not reflect all real estate activity in the market. Offers of compensation set forth here are for other RLSParticipants only and may not reflect other agreements between a consumer and their broker.©2025 The Real Estate Board of New York, Inc., All rights reserved.


















