160 West 12th Street, Unit 96
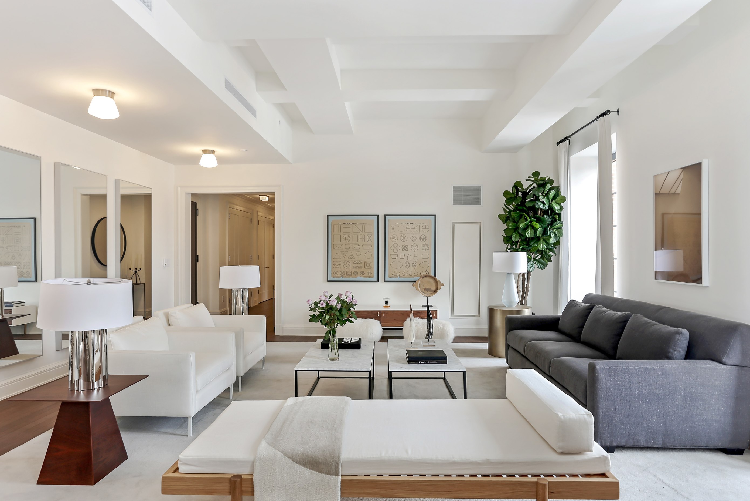
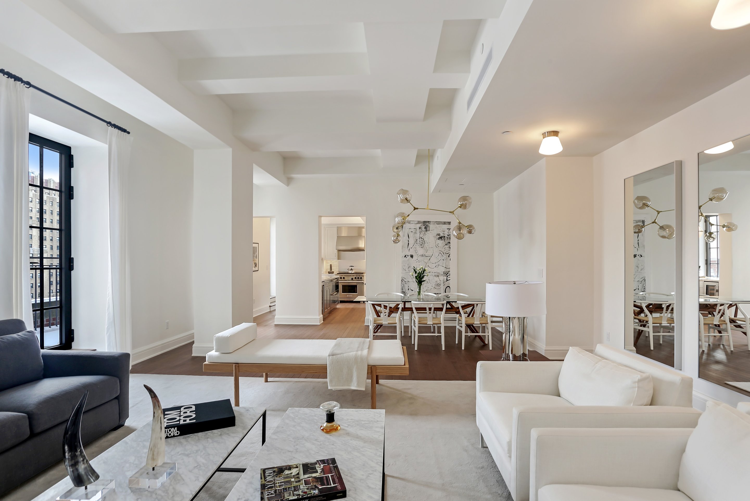
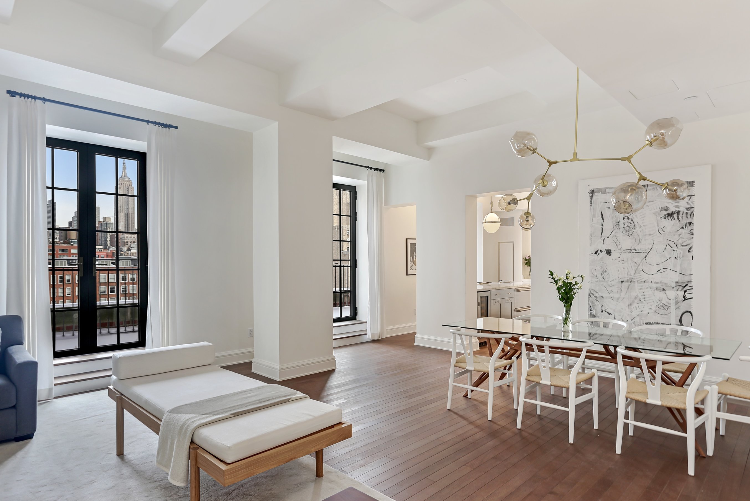
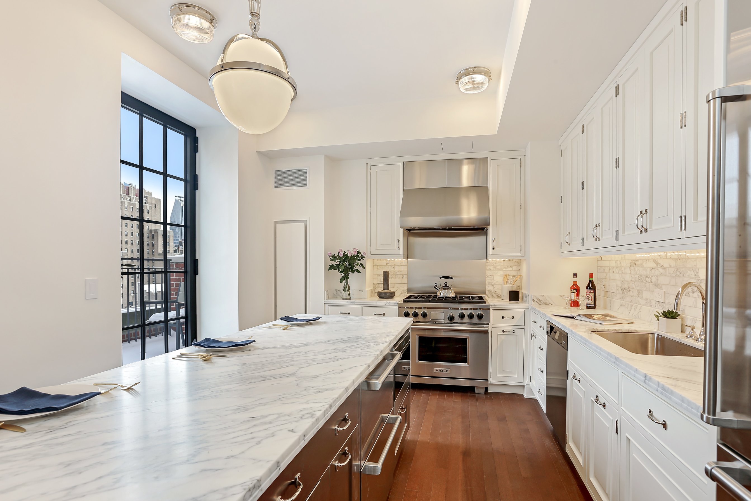
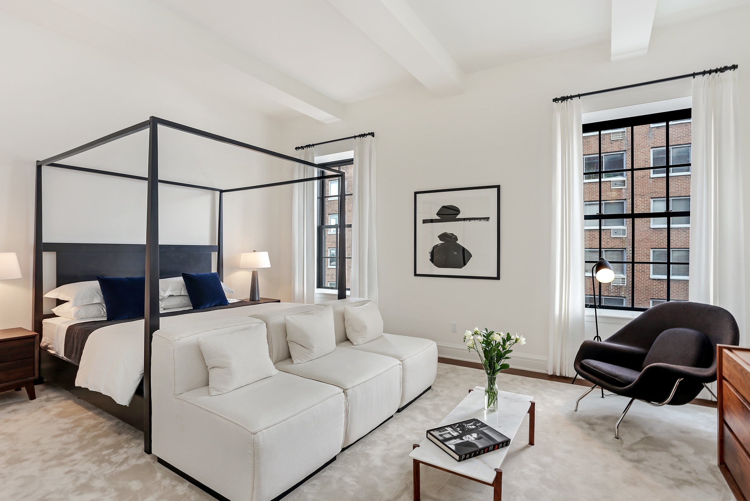
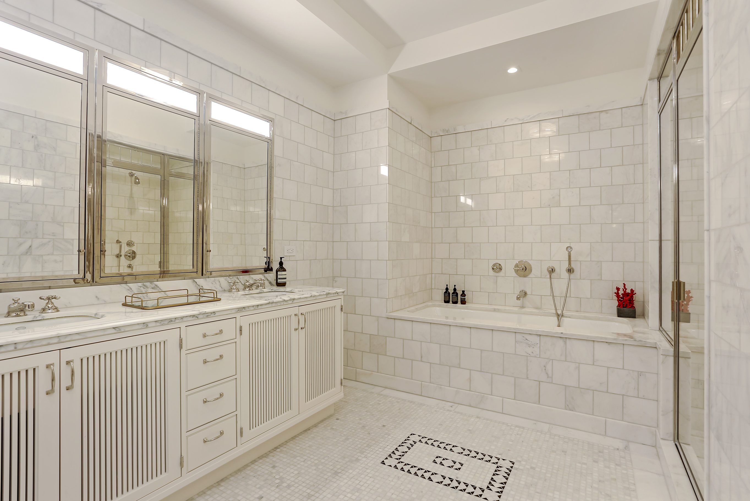
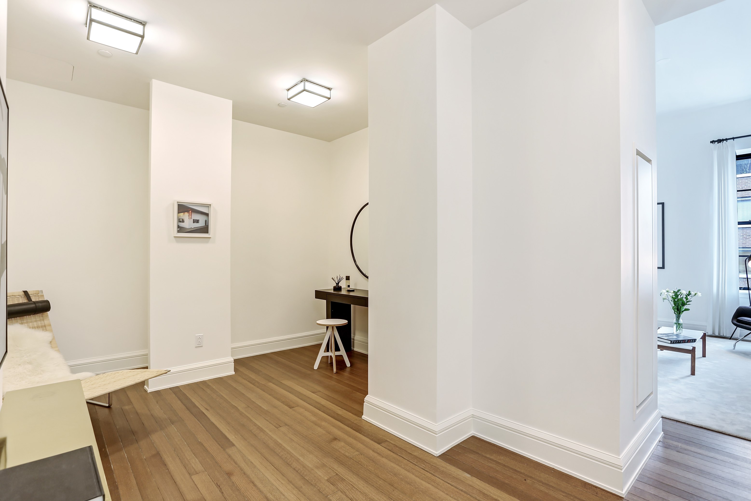
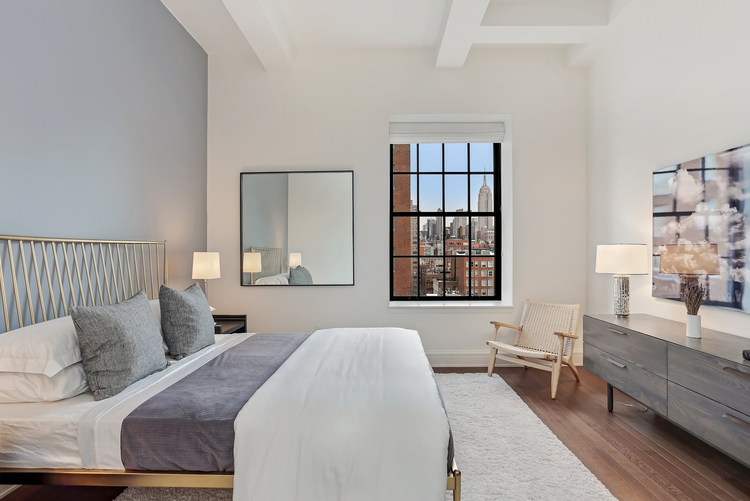
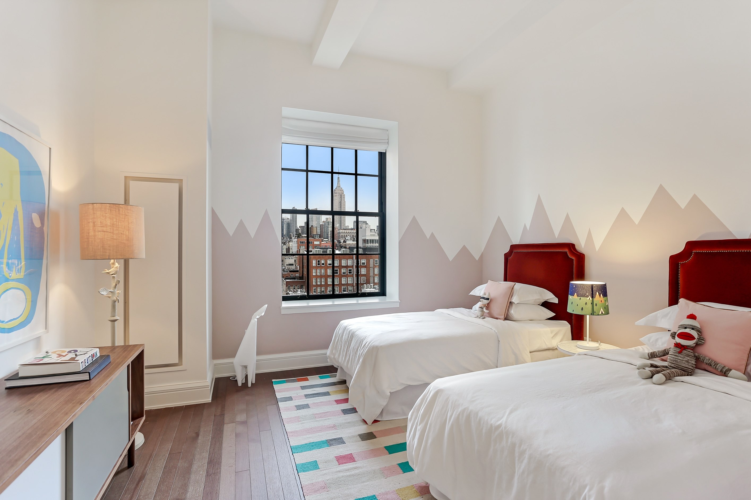

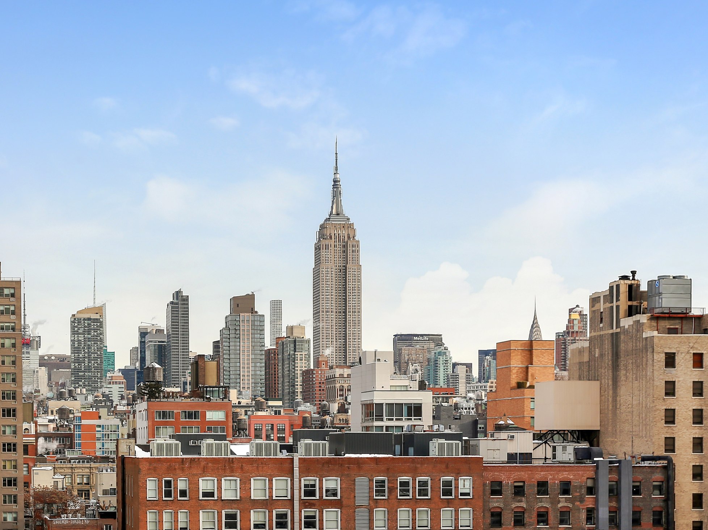
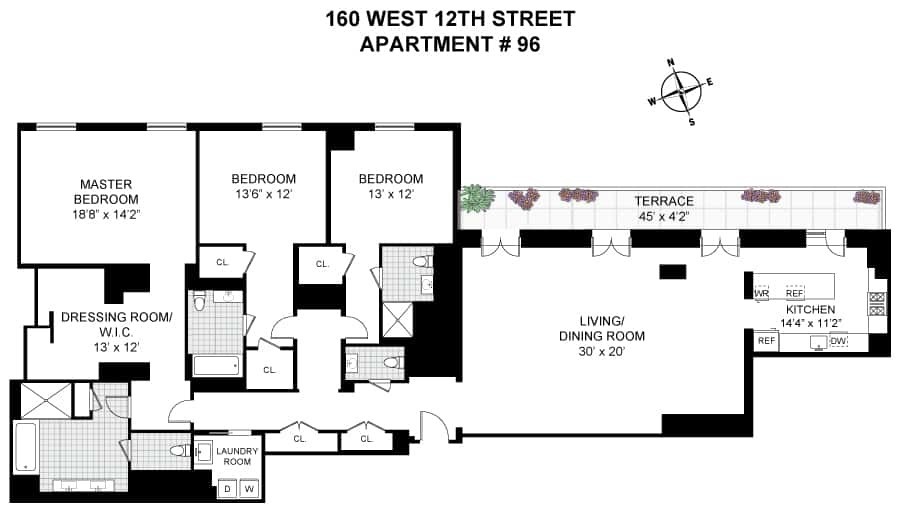
Description
The chef's kitchen is fully equipped with state-of-the art Sub-Zero, Wolf, and Miele appliances. A pale white marble countertop and marble tile backsplash add richness to the modernist character of the home.
The master suite is features a large walk-in-closet, and an elegant master bathroom with custom heated marble mosaic floors, under-mounted soaking tub with marble surround, glass-enclosed shower, and custom millwork vanity with marble slab countertop. Additional well-proportioned bedrooms line the northern side of the home, with newly enlarged, double-hung mullioned windows, Empire State views, and en suite marble bathrooms.
Additional residence features include: powder room, custom light fixtures, generous California closets throughout, a large utility room with LG washer/dryer and sink, a four-pipe HVAC System with zoned climate control for maximum year-round flexibility, and a private storage locker.
Conveniently located near the world's leading contemporary art galleries, chic restaurants, Highline and Hudson River Parks, Meatpacking, shopping, transportation, and every imaginable convenience, The West Village's premiere condominium, The Greenwich Lane, offers unrivaled amenities, including 24-hour doorman, resident manager, state of the art health club with 25-meter swimming pool, hot tub, private fitness studio and spa rooms, golf simulator, plus a 21- seat private screening room, chef's kitchen, catering kitchen, private dining room, private formal garden with reflecting pool, parking, refrigerated storage for groceries and more. This truly is the best kind of downtown living.
Amenities
- Full-Time Doorman
- Concierge
- Open Views
- Private Terrace
- Common Garden
- Common Outdoor Space
- Gym
- Playroom
Property Details for 160 West 12th Street, Unit 96
| Status | Sold |
|---|---|
| Days on Market | 4 |
| Taxes | $6,352 / month |
| Common Charges | $5,132 / month |
| Min. Down Pymt | 10% |
| Total Rooms | 6.0 |
| Compass Type | Condo |
| MLS Type | Condominium |
| Year Built | 2016 |
| County | New York County |
| Buyer's Agent Compensation | 2.5% |
Building
The Greenwich Lane
Location
Building Information for 160 West 12th Street, Unit 96
Payment Calculator
$61,654 per month
30 year fixed, 6.15% Interest
$50,170
$6,352
$5,132
Property History for 160 West 12th Street, Unit 96
| Date | Event & Source | Price |
|---|---|---|
| 03/07/2025 | Sold Manual | $11,995,000 |
| 03/07/2025 | $11,995,000 +7.1% / yr | |
| 01/01/2025 | Contract Signed Manual | — |
| 01/01/2025 | Listed (Active) Manual | $11,995,000 |
| 07/25/2022 | Contract Signed Manual | — |
| 07/25/2022 | Listed (Active) Manual | $9,999,999 |
| 07/18/2022 | $9,999,999 +4.1% / yr | |
| 05/09/2020 | $9,150,000 +1.4% / yr | |
| 02/11/2020 | Contract Signed Manual | — |
| 02/07/2020 | Listed (Active) Manual | $9,150,000 |
| 03/15/2018 | $8,900,000 | |
| 04/17/2017 | $8,758,750 | |
| 04/17/2017 | $8,758,750 | |
| 04/17/2017 | $8,758,750 | |
| 04/17/2017 | $8,758,750 +2.6% / yr | |
| 01/10/2017 | $8,900,000 | |
| 01/09/2017 | $8,900,000 | |
| 07/14/2016 | $9,995,000 | |
| 07/14/2016 | $9,995,000 | |
| 06/16/2016 | $8,400,000 | |
| 06/16/2016 | $8,572,105 | |
| 11/04/2013 | $8,400,000 |
For completeness, Compass often displays two records for one sale: the MLS record and the public record.
Public Records for 160 West 12th Street, Unit 96
Schools near 160 West 12th Street, Unit 96
Rating | School | Type | Grades | Distance |
|---|---|---|---|---|
| Public - | PK to 5 | |||
| Public - | 6 to 8 | |||
| Public - | 6 to 8 | |||
| Public - | 6 to 8 |
Rating | School | Distance |
|---|---|---|
P.S. 41 Greenwich Village PublicPK to 5 | ||
Middle 297 Public6 to 8 | ||
Lower Manhattan Community Middle School Public6 to 8 | ||
Nyc Lab Ms For Collaborative Studies Public6 to 8 |
School ratings and boundaries are provided by GreatSchools.org and Pitney Bowes. This information should only be used as a reference. Proximity or boundaries shown here are not a guarantee of enrollment. Please reach out to schools directly to verify all information and enrollment eligibility.
Neighborhood Map and Transit
Similar Homes
Similar Sold Homes
Explore Nearby Homes
- Chelsea Homes for Sale
- Downtown Manhattan Homes for Sale
- Flatiron Homes for Sale
- Greenwich Village Homes for Sale
- Meatpacking District Homes for Sale
- West Chelsea Homes for Sale
- West Village Homes for Sale
- NoMad Homes for Sale
- Hudson Yards Homes for Sale
- Midtown Manhattan Homes for Sale
- NoHo Homes for Sale
- Gramercy Homes for Sale
- SoHo Homes for Sale
- Hudson Square Homes for Sale
- Midtown South Homes for Sale
- New York Homes for Sale
- Manhattan Homes for Sale
- Hoboken Homes for Sale
- Weehawken Homes for Sale
- Jersey City Homes for Sale
- Union City Homes for Sale
- Brooklyn Homes for Sale
- Queens Homes for Sale
- West New York Homes for Sale
- North Bergen Homes for Sale
- Guttenberg Homes for Sale
- Secaucus Homes for Sale
- Kearny Homes for Sale
- Edgewater Homes for Sale
- Cliffside Park Homes for Sale
- 10012 Homes for Sale
- 10014 Homes for Sale
- 10001 Homes for Sale
- 10003 Homes for Sale
- 10010 Homes for Sale
- 10199 Homes for Sale
- 10016 Homes for Sale
- 10121 Homes for Sale
- 10018 Homes for Sale
- 10013 Homes for Sale
- 10119 Homes for Sale
- 10002 Homes for Sale
- 10122 Homes for Sale
- 07030 Homes for Sale
- 10009 Homes for Sale
No guarantee, warranty or representation of any kind is made regarding the completeness or accuracy of descriptions or measurements (including square footage measurements and property condition), such should be independently verified, and Compass, Inc., its subsidiaries, affiliates and their agents and associated third parties expressly disclaims any liability in connection therewith. Photos may be virtually staged or digitally enhanced and may not reflect actual property conditions. Offers of compensation are subject to change at the discretion of the seller. No financial or legal advice provided. Equal Housing Opportunity.
This information is not verified for authenticity or accuracy and is not guaranteed and may not reflect all real estate activity in the market. ©2026 The Real Estate Board of New York, Inc., All rights reserved. The source of the displayed data is either the property owner or public record provided by non-governmental third parties. It is believed to be reliable but not guaranteed. This information is provided exclusively for consumers’ personal, non-commercial use. The data relating to real estate for sale on this website comes in part from the IDX Program of OneKey® MLS. Information Copyright 2026, OneKey® MLS. All data is deemed reliable but is not guaranteed accurate by Compass. See Terms of Service for additional restrictions. Compass · Tel: 212-913-9058 · New York, NY Listing information for certain New York City properties provided courtesy of the Real Estate Board of New York’s Residential Listing Service (the "RLS"). The information contained in this listing has not been verified by the RLS and should be verified by the consumer. The listing information provided here is for the consumer’s personal, non-commercial use. Retransmission, redistribution or copying of this listing information is strictly prohibited except in connection with a consumer's consideration of the purchase and/or sale of an individual property. This listing information is not verified for authenticity or accuracy and is not guaranteed and may not reflect all real estate activity in the market. ©2026 The Real Estate Board of New York, Inc., all rights reserved. This information is not guaranteed, should be independently verified and may not reflect all real estate activity in the market. Offers of compensation set forth here are for other RLSParticipants only and may not reflect other agreements between a consumer and their broker.©2026 The Real Estate Board of New York, Inc., All rights reserved.












 1
1