438 E 12th St, Unit 3F
Rented
New Construction
Rented
New Construction
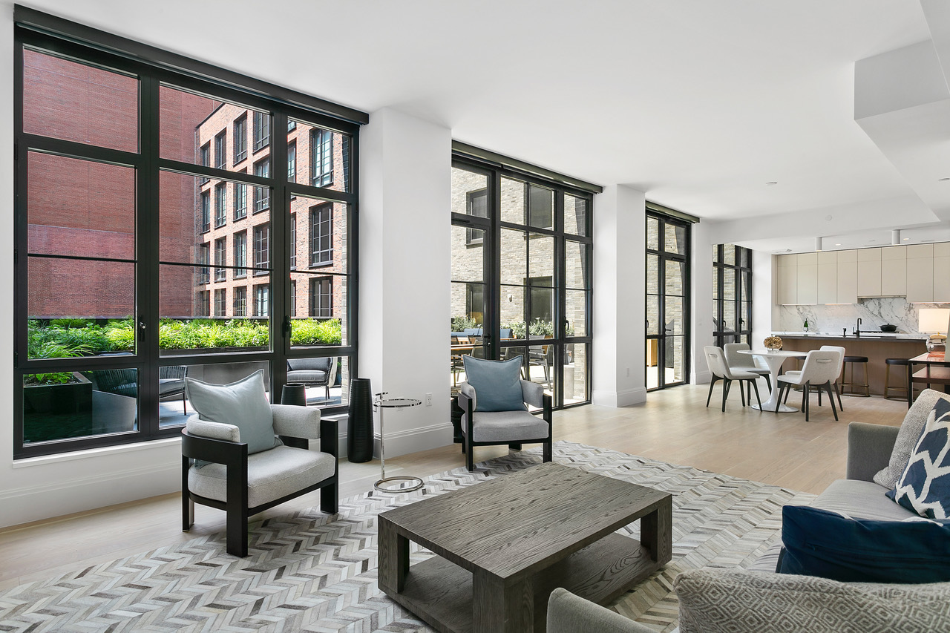

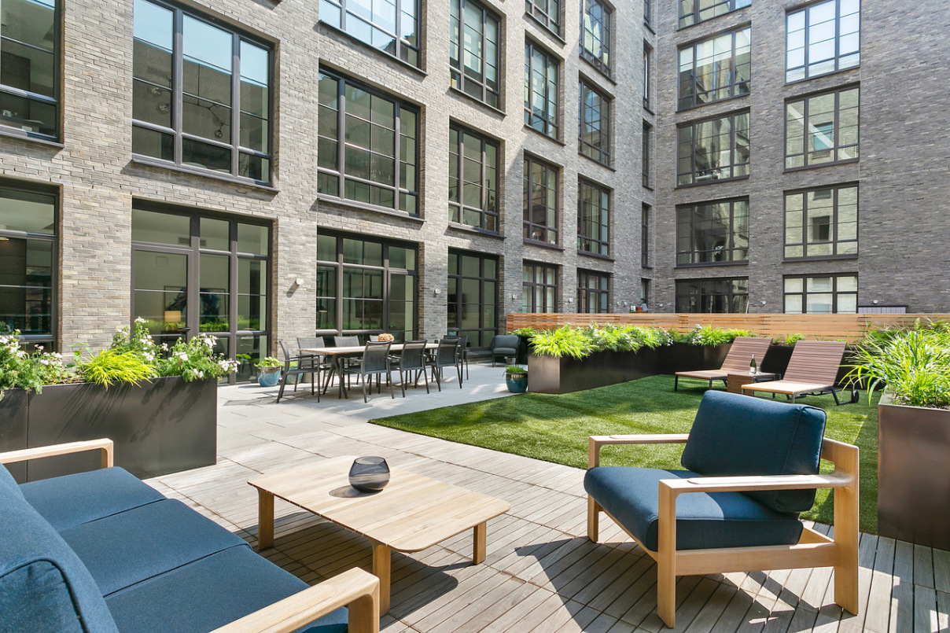
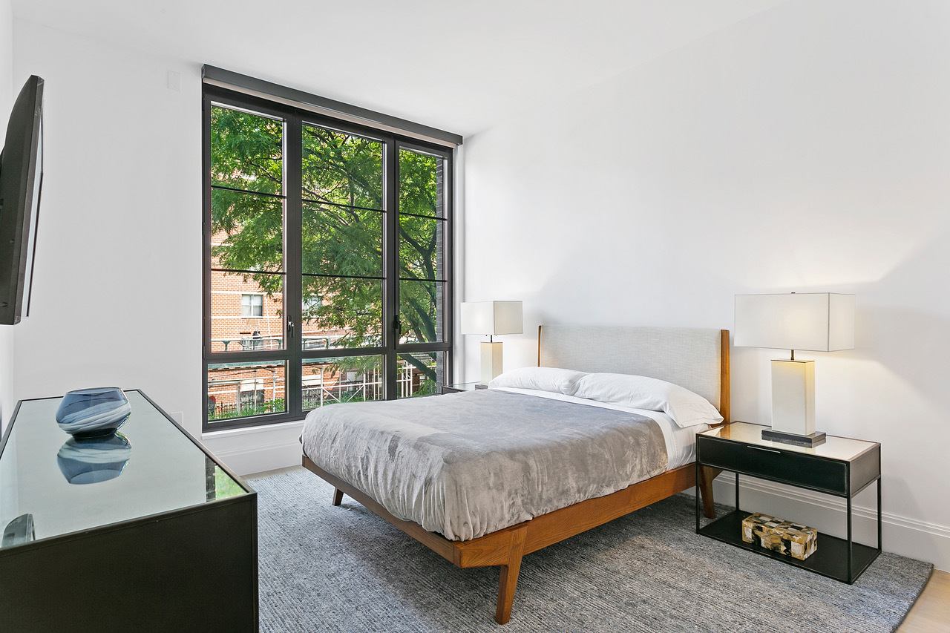
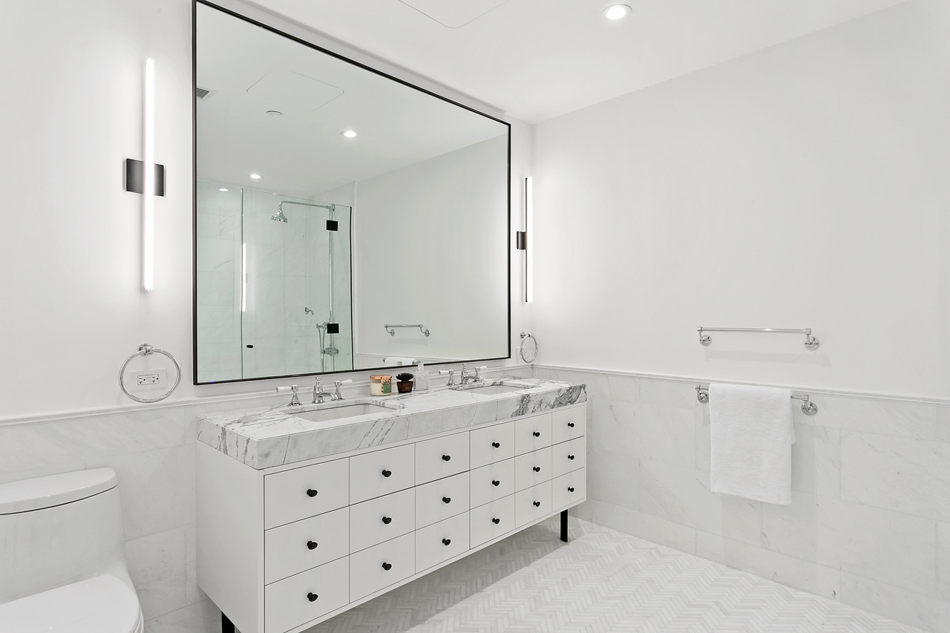
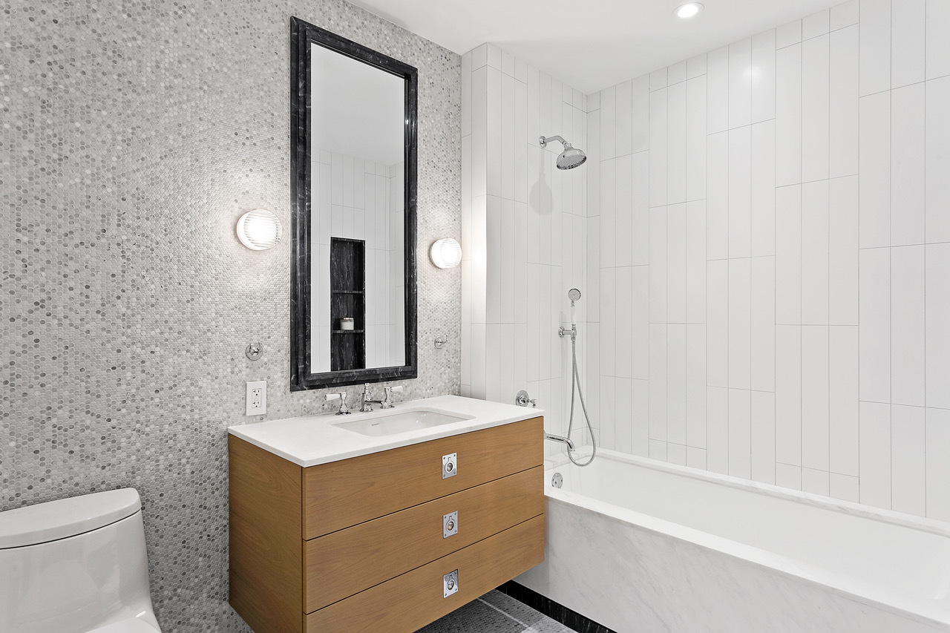
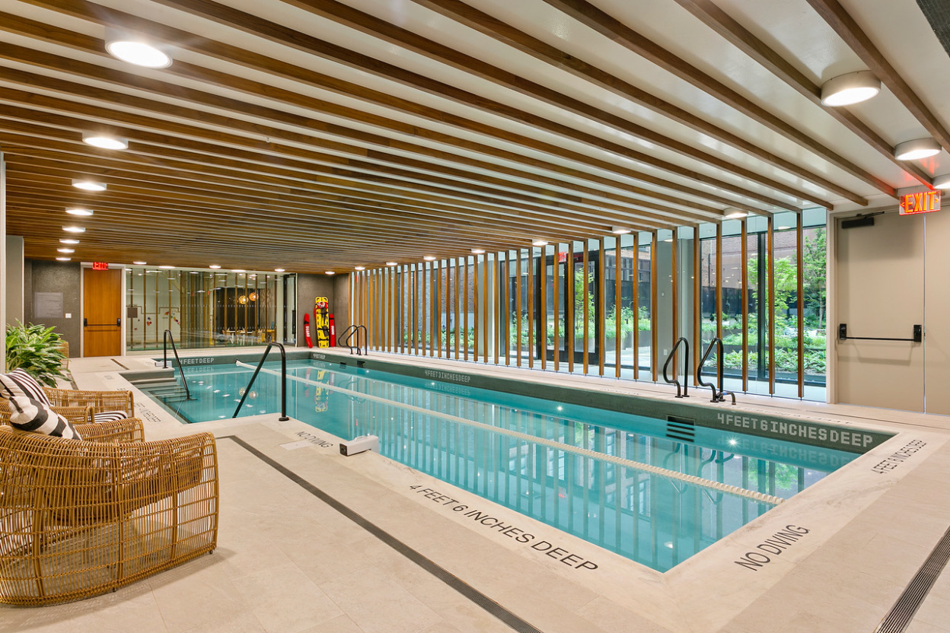
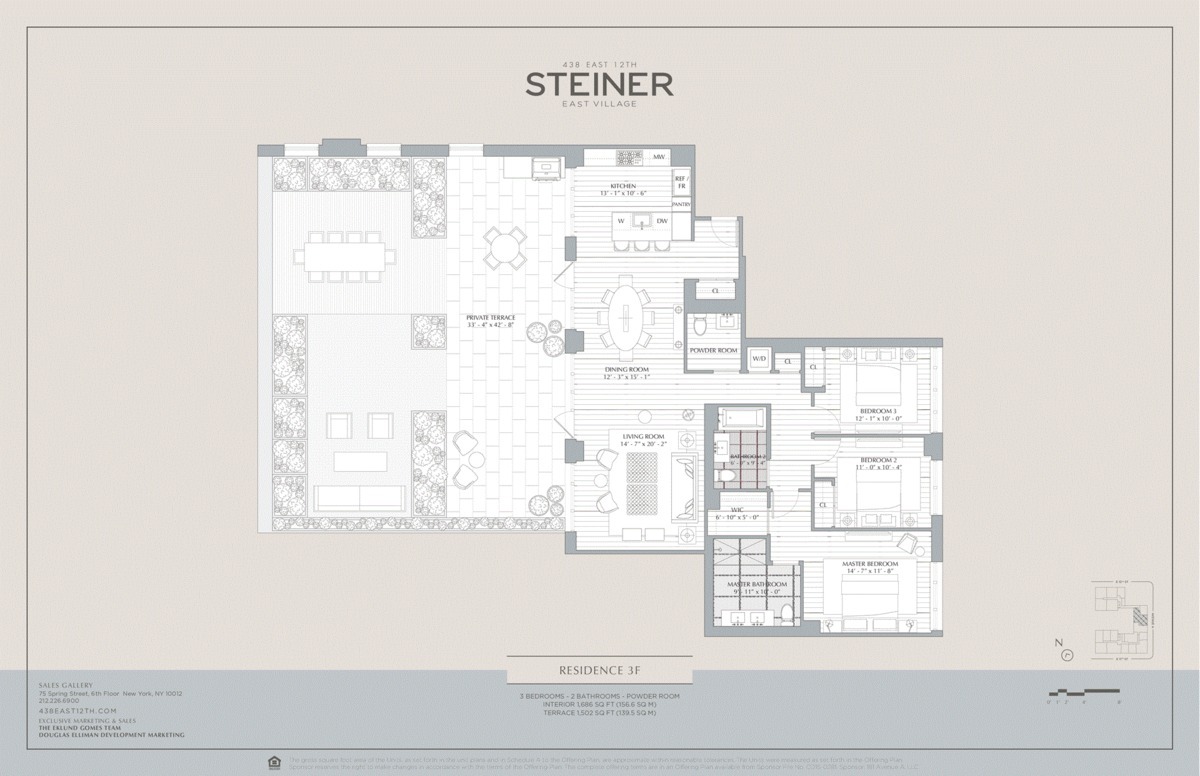
Description
A private parking spot may also be available with this lease term.
Welcome home to this gorgeous 1,686 square foot three bedroom, two and a half bath residence designed by Paris Forino. With ceiling height up to 10'7 and 1,500 square feet of private furnished outdoor space with BBQ and custom landscaping. The spacious 40 foot wide living / dining / open kitchen area create an exceptional living space. Nothing was overlooked with...Available December 10th, minimum 8 month, maximum 18 month lease term.
A private parking spot may also be available with this lease term.
Welcome home to this gorgeous 1,686 square foot three bedroom, two and a half bath residence designed by Paris Forino. With ceiling height up to 10'7 and 1,500 square feet of private furnished outdoor space with BBQ and custom landscaping. The spacious 40 foot wide living / dining / open kitchen area create an exceptional living space. Nothing was overlooked with the design of this condo with seven-inch-wide plank European white oak flooring, 8' high interior doors with burnished brass hardware and custom architectural millwork throughout. Satin lacquer custom Italian cabinetry, limestone and Calacatta marble countertops and blackened metal hardware compose the expertly crafted open kitchen equipped with appliances by Wolf, Bosch and Sub-Zero.
The master suite with an en-suite master bath highlighted by gorgeous design details. The calming retreat features herringbone Bianco Dolomiti mosaic floors complemented by the luxury of radiant heat, and Bianco Dolomiti-clad walls. A custom white lacquer Italian vanity cabinet with blackened metal accents and ample storage is topped by stunning Calacatta Ice marble. The second bath is finished with Bianco Carrara honed marble mosaic walls and floor, a Corbata Nero marble framed vanity mirror and a cerused white oak Italian vanity topped by Bianco Dolomiti. The dramatic powder room design offers watercolor glazed penny round mosaic walls, custom lighting and a corner-wrapping vanity mirror. A utility closet with washer/dryer completes this brilliantly-designed residence.
This full-service condominium will feature dual marquee entrances on 11th and 12th Streets, with a 24-hour concierge and live-in resident manager. Residents will experience over 16,000 square feet of indoor and outdoor amenities including a teak-ribbed indoor pool overlooking a private park-like garden, spa sanctuary with steam and sauna, 2,000 square foot state-of-the-art fitness center programmed by FitLore Health and Wellness, resident's library with fireplace and a children's playroom. Private outdoor spaces include an over 5,000 square foot rooftop park and 3,000 square foot resident courtyard.
Amenities
- Primary Ensuite
- Street Scape
- Doorman
- Full-Time Doorman
- Concierge
- City Views
- Private Patio
- Roof Deck
Property Details for 438 E 12th St, Unit 3F
| Status | Rented |
|---|---|
| Days on Market | 14 |
| Rental Incentives | - |
| Available Date | 12/10/2019 |
| Lease Term | 12-18 months |
| Furnished | - |
| Total Rooms | 7.0 |
| Compass Type | Rental |
| MLS Type | Condo |
| Year Built | 2017 |
| County | New York County |
Building
Steiner East Village
Building Information for 438 E 12th St, Unit 3F
Property History for 438 E 12th St, Unit 3F
| Date | Event & Source | Price | Appreciation |
|---|
| Date | Event & Source | Price |
|---|
For completeness, Compass often displays two records for one sale: the MLS record and the public record.
Schools near 438 E 12th St, Unit 3F
Rating | School | Type | Grades | Distance |
|---|---|---|---|---|
| Public - | PK to 5 | |||
| Public - | PK to 5 | |||
| Public - | PK to 5 | |||
| Public - | PK to 5 |
Rating | School | Distance |
|---|---|---|
The East Village Community School PublicPK to 5 | ||
The Children's Workshop School PublicPK to 5 | ||
Earth School PublicPK to 5 | ||
P.S. 19 Asher Levy PublicPK to 5 |
School ratings and boundaries are provided by GreatSchools.org and Pitney Bowes. This information should only be used as a reference. Proximity or boundaries shown here are not a guarantee of enrollment. Please reach out to schools directly to verify all information and enrollment eligibility.
No guarantee, warranty or representation of any kind is made regarding the completeness or accuracy of descriptions or measurements (including square footage measurements and property condition), such should be independently verified, and Compass expressly disclaims any liability in connection therewith. Photos may be virtually staged or digitally enhanced and may not reflect actual property conditions. Offers of compensation are subject to change at the discretion of the owner. No financial or legal advice provided. Equal Housing Opportunity.
This information is not verified for authenticity or accuracy and is not guaranteed and may not reflect all real estate activity in the market. ©2025 The Real Estate Board of New York, Inc., All rights reserved. The source of the displayed data is either the property owner or public record provided by non-governmental third parties. It is believed to be reliable but not guaranteed. This information is provided exclusively for consumers’ personal, non-commercial use. The data relating to real estate for sale on this website comes in part from the IDX Program of OneKey® MLS. Information Copyright 2025, OneKey® MLS. All data is deemed reliable but is not guaranteed accurate by Compass. See Terms of Service for additional restrictions. Compass · Tel: 212-913-9058 · New York, NY Listing information for certain New York City properties provided courtesy of the Real Estate Board of New York’s Residential Listing Service (the "RLS"). The information contained in this listing has not been verified by the RLS and should be verified by the consumer. The listing information provided here is for the consumer’s personal, non-commercial use. Retransmission, redistribution or copying of this listing information is strictly prohibited except in connection with a consumer's consideration of the purchase and/or sale of an individual property. This listing information is not verified for authenticity or accuracy and is not guaranteed and may not reflect all real estate activity in the market. ©2025 The Real Estate Board of New York, Inc., all rights reserved. This information is not guaranteed, should be independently verified and may not reflect all real estate activity in the market. Offers of compensation set forth here are for other RLSParticipants only and may not reflect other agreements between a consumer and their broker.©2025 The Real Estate Board of New York, Inc., All rights reserved.







