429 Kent Avenue, Unit TH2


































Description
The open kitchen is a chef’s dream, featuring premium upgrades like a new Smeg dishwasher and Sub-Zero refrigerator, custom Carrara marble countertops with a matching backsplash, an eat-in peninsula, and a concealed butler’s pantry with a prep sink. From the dining area, glass doors open to the private rear yard, perfect for al fresco dining and entertaining. The main living area boasts custom built-in bookshelves and cabinetry for storage.
The upper level features four generously sized bedrooms, each with its own en suite full bathroom for ultimate comfort and privacy. The expansive primary suite is a true retreat overlooking the peaceful backyard, boasts five custom closets with beautifully designed built-ins. Luxuriate in the spa-like en suite bath with dual sinks, deep soaking tub, and walk-in shower. The additional three bedrooms are equally well-appointed, offering ample closet space and beautifully designed en suite bathrooms. This level also includes extra closets and a convenient laundry area, ensuring a convenient living experience.
The Oosten, designed by renowned Dutch architect Piet Boon, is a rare full-city-block development celebrated for its striking glass façade and floor-to-ceiling gunmetal-framed windows. Boon’s signature aesthetic of calming tones, clean lines, and airy layouts extends to every room, creating a sense of refined comfort.
Residents of The Oosten enjoy access to one of Williamsburg’s most comprehensive amenity packages, including:
• Two lobbies with 24-hour concierge service
• A lush 13,000 sq. ft. courtyard
• Landscaped rooftop with grills and seating
• An indoor lap pool and fitness center with spa facilities
• A resident lounge and playroom
This stunning townhouse is ideal for those seeking the iconic “Williamsburg lifestyle” while enjoying a harmonious blend of elegance, comfort, and community.
Listing Agents
![Bobby Larrea]() bobby.larrea@compass.com
bobby.larrea@compass.comP: (646)-320-6466
![Clayton Orrigo]() clayton@compass.com
clayton@compass.comP: (212)-960-3306
![Stephen Ferrara]() stephen@compass.com
stephen@compass.comP: (646)-761-7038
![The Hudson Advisory Team]() hudsonadvisory@compass.com
hudsonadvisory@compass.comP: (646)-845-7622
Amenities
- Primary Ensuite
- Full-Time Doorman
- Private Yard
- Common Roof Deck
- Barbecue Area
- Common Garden
- Common Outdoor Space
- Gym
Property Details for 429 Kent Avenue, Unit TH2
| Status | Sold |
|---|---|
| Days on Market | 191 |
| Taxes | $3,861 / month |
| Common Charges | $3,128 / month |
| Min. Down Pymt | 10% |
| Total Rooms | 7.0 |
| Compass Type | Townhouse |
| MLS Type | Condominium |
| Year Built | 2015 |
| County | Kings County |
| Buyer's Agent Compensation | 2.5% |
Building
The Oosten
Location
Building Information for 429 Kent Avenue, Unit TH2
Payment Calculator
$23,274 per month
30 year fixed, 6.15% Interest
$16,285
$3,861
$3,128
Property History for 429 Kent Avenue, Unit TH2
| Date | Event & Source | Price |
|---|---|---|
| 09/07/2025 | Sold Manual | $2,970,000 |
| 09/03/2025 | $2,970,000 -0.2% / yr | |
| 07/16/2025 | Contract Signed Manual | — |
| 06/09/2025 | Price Change Manual | $3,295,000 |
| 01/06/2025 | Listed (Active) Manual | $3,450,000 |
| 01/29/2021 | Sold Manual | $2,965,000 |
| 01/29/2021 | $2,992,056 | |
| 01/07/2021 | Contract Signed Manual | — |
| 11/16/2020 | Price Change Manual | $3,081,250 |
| 10/28/2020 | Listed (Active) Manual | $3,085,000 |
| 02/11/2019 | $3,925,000 | |
| 01/16/2019 | $3,925,000 | |
| 05/22/2018 | $3,925,000 | |
| 05/22/2018 | $3,925,000 | |
| 11/10/2017 | $3,625,000 | |
| 10/12/2017 | $3,625,000 | |
| 05/23/2017 | $3,625,000 | |
| 10/07/2015 | $3,500,000 |
For completeness, Compass often displays two records for one sale: the MLS record and the public record.
Public Records for 429 Kent Avenue, Unit TH2
Schools near 429 Kent Avenue, Unit TH2
Rating | School | Type | Grades | Distance |
|---|---|---|---|---|
| Public - | PK to 5 | |||
| Public - | 6 to 8 | |||
| Public - | 9 to 12 | |||
| Public - | PK to 5 |
Rating | School | Distance |
|---|---|---|
P.S. 16 Leonard Dunkly PublicPK to 5 | ||
Jhs 50 John D Wells Public6 to 8 | ||
El Puente Academy For Peace And Justice Public9 to 12 | ||
Brooklyn Arbor Elementary School PublicPK to 5 |
School ratings and boundaries are provided by GreatSchools.org and Pitney Bowes. This information should only be used as a reference. Proximity or boundaries shown here are not a guarantee of enrollment. Please reach out to schools directly to verify all information and enrollment eligibility.
Neighborhood Map and Transit
Similar Homes
Similar Sold Homes
Explore Nearby Homes
- Bedford-Stuyvesant Homes for Sale
- Clinton Hill Homes for Sale
- Greenpoint Homes for Sale
- Navy Yard Homes for Sale
- Northern Brooklyn Homes for Sale
- Northwestern Brooklyn Homes for Sale
- Williamsburg Homes for Sale
- Fort Greene Homes for Sale
- DUMBO Homes for Sale
- Vinegar Hill Homes for Sale
- Downtown Brooklyn Homes for Sale
- Downtown Manhattan Homes for Sale
- Lower East Side Homes for Sale
- East Village Homes for Sale
- Alphabet City Homes for Sale
- New York Homes for Sale
- Brooklyn Homes for Sale
- Manhattan Homes for Sale
- Queens Homes for Sale
- Jersey City Homes for Sale
- Hoboken Homes for Sale
- Weehawken Homes for Sale
- West New York Homes for Sale
- Union City Homes for Sale
- Guttenberg Homes for Sale
- Bayonne Homes for Sale
- North Bergen Homes for Sale
- Edgewater Homes for Sale
- Bronx Homes for Sale
- Secaucus Homes for Sale
- 11201 Homes for Sale
- 11222 Homes for Sale
- 11211 Homes for Sale
- 11206 Homes for Sale
- 11205 Homes for Sale
- 10002 Homes for Sale
- 10009 Homes for Sale
- 11238 Homes for Sale
- 11216 Homes for Sale
- 11217 Homes for Sale
- 11221 Homes for Sale
- 11242 Homes for Sale
- 11243 Homes for Sale
- 10010 Homes for Sale
- 11101 Homes for Sale
No guarantee, warranty or representation of any kind is made regarding the completeness or accuracy of descriptions or measurements (including square footage measurements and property condition), such should be independently verified, and Compass, Inc., its subsidiaries, affiliates and their agents and associated third parties expressly disclaims any liability in connection therewith. Photos may be virtually staged or digitally enhanced and may not reflect actual property conditions. Offers of compensation are subject to change at the discretion of the seller. No financial or legal advice provided. Equal Housing Opportunity.
This information is not verified for authenticity or accuracy and is not guaranteed and may not reflect all real estate activity in the market. ©2026 The Real Estate Board of New York, Inc., All rights reserved. The source of the displayed data is either the property owner or public record provided by non-governmental third parties. It is believed to be reliable but not guaranteed. This information is provided exclusively for consumers’ personal, non-commercial use. The data relating to real estate for sale on this website comes in part from the IDX Program of OneKey® MLS. Information Copyright 2026, OneKey® MLS. All data is deemed reliable but is not guaranteed accurate by Compass. See Terms of Service for additional restrictions. Compass · Tel: 212-913-9058 · New York, NY Listing information for certain New York City properties provided courtesy of the Real Estate Board of New York’s Residential Listing Service (the "RLS"). The information contained in this listing has not been verified by the RLS and should be verified by the consumer. The listing information provided here is for the consumer’s personal, non-commercial use. Retransmission, redistribution or copying of this listing information is strictly prohibited except in connection with a consumer's consideration of the purchase and/or sale of an individual property. This listing information is not verified for authenticity or accuracy and is not guaranteed and may not reflect all real estate activity in the market. ©2026 The Real Estate Board of New York, Inc., all rights reserved. This information is not guaranteed, should be independently verified and may not reflect all real estate activity in the market. Offers of compensation set forth here are for other RLSParticipants only and may not reflect other agreements between a consumer and their broker.©2026 The Real Estate Board of New York, Inc., All rights reserved.







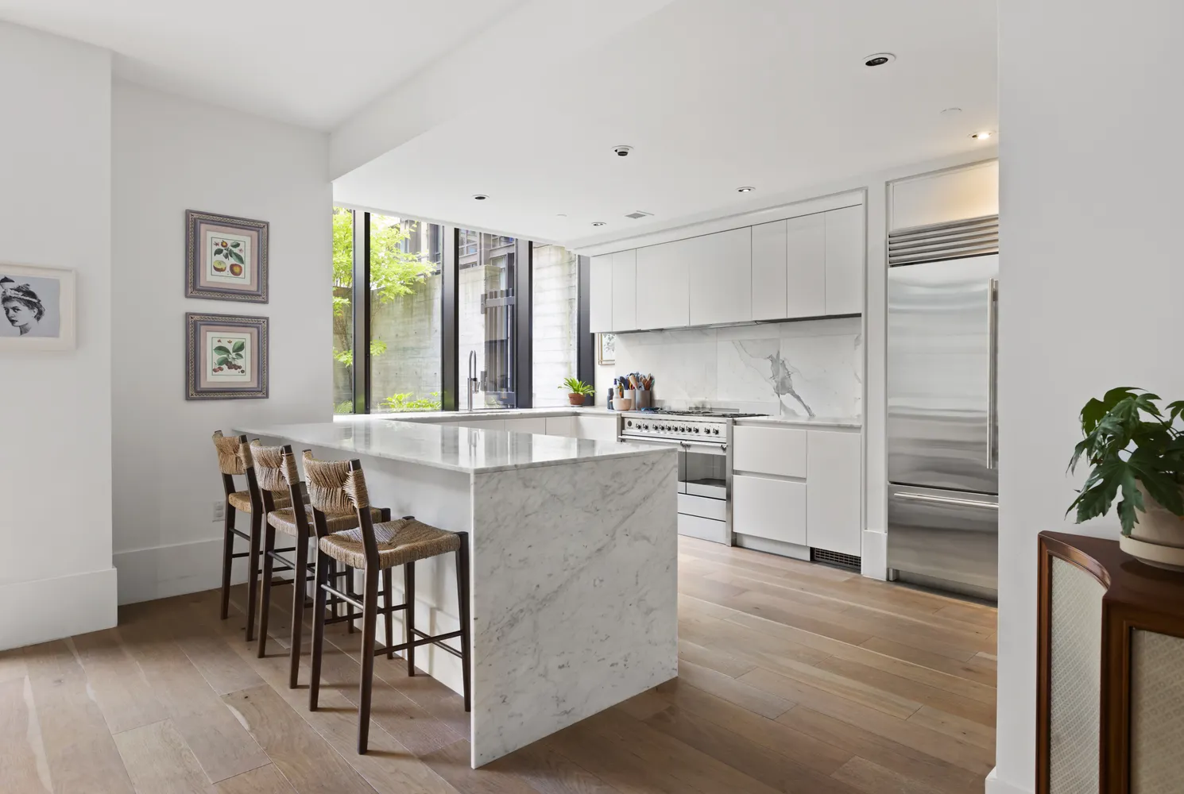
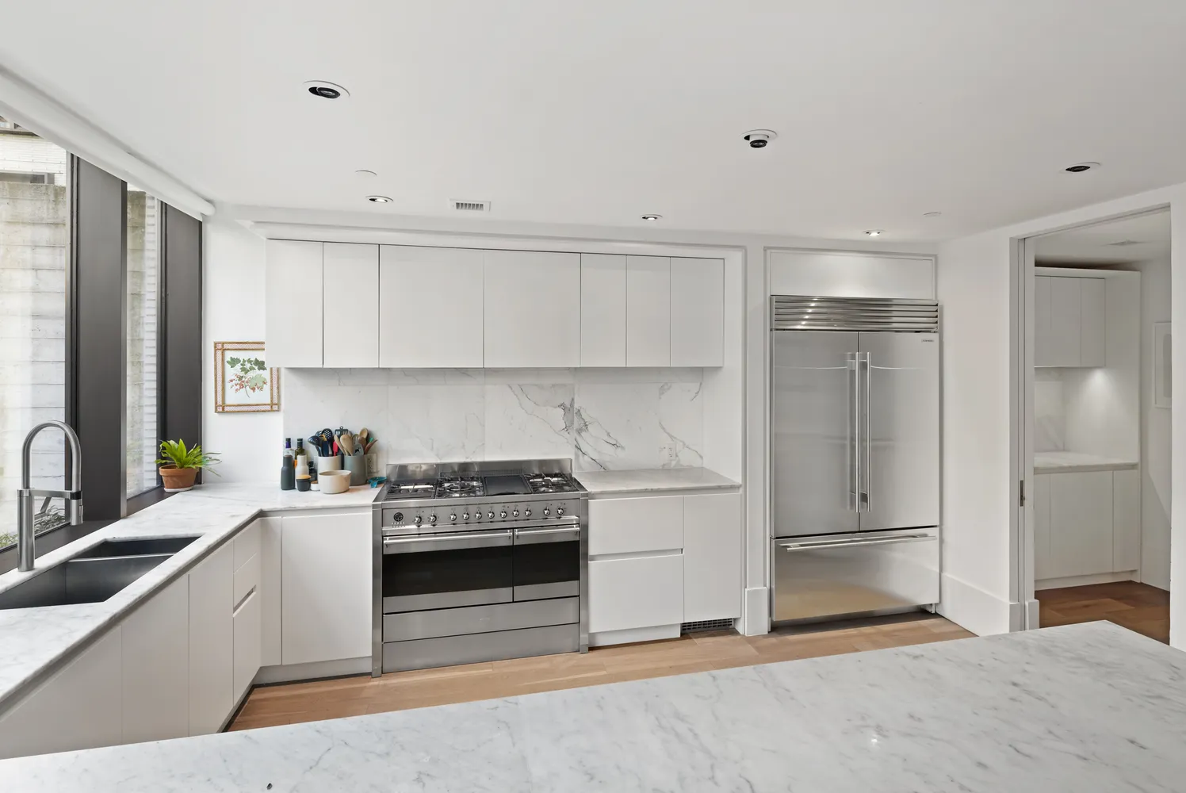
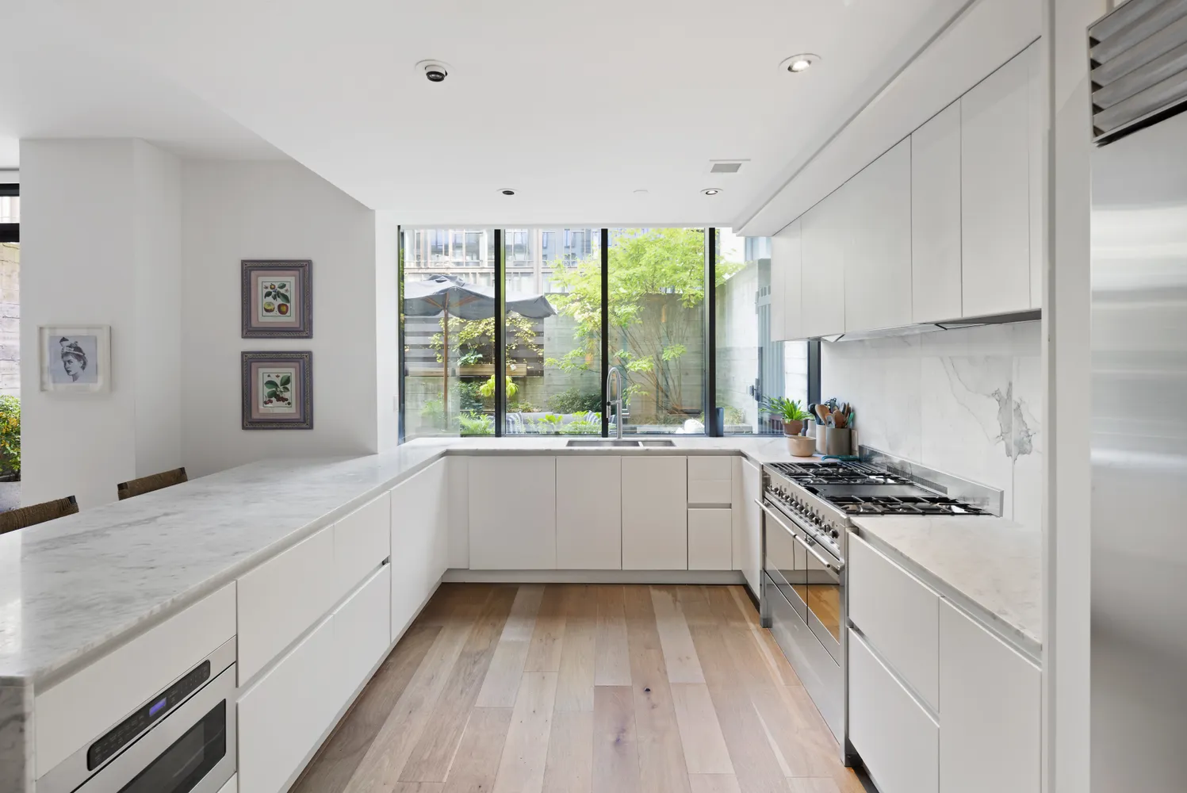

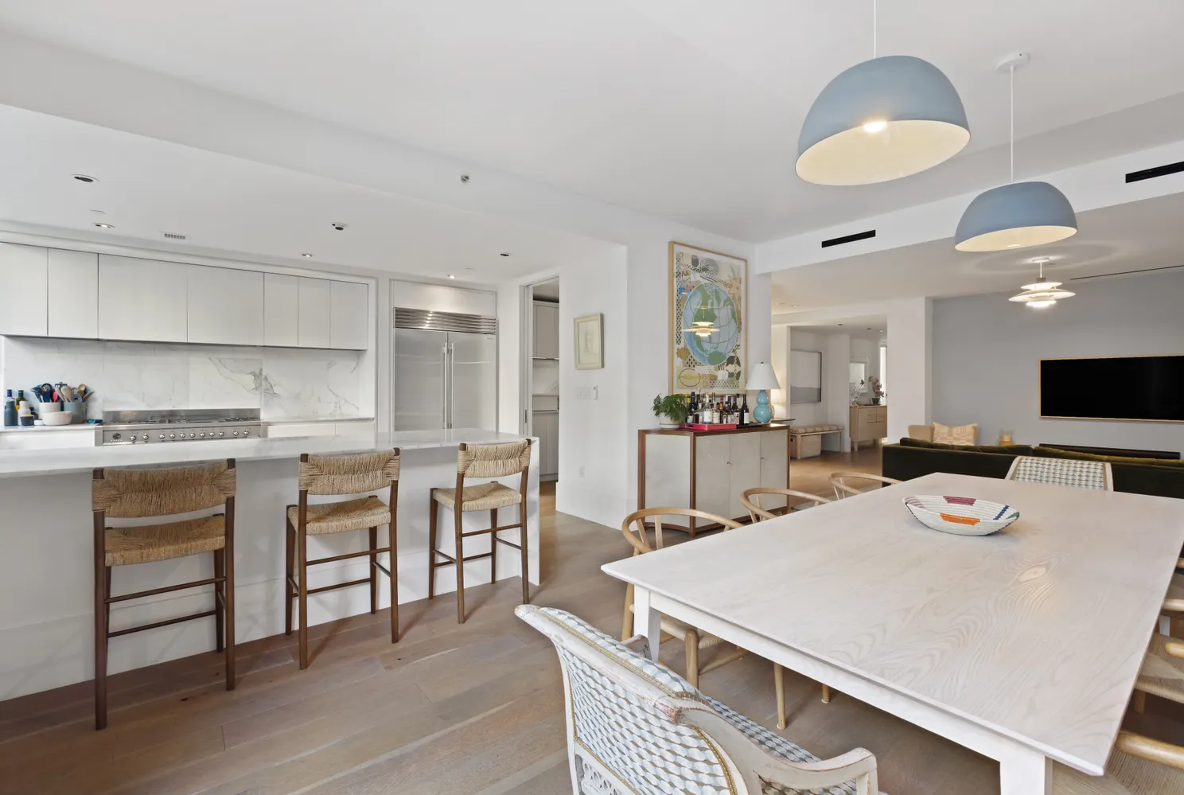





















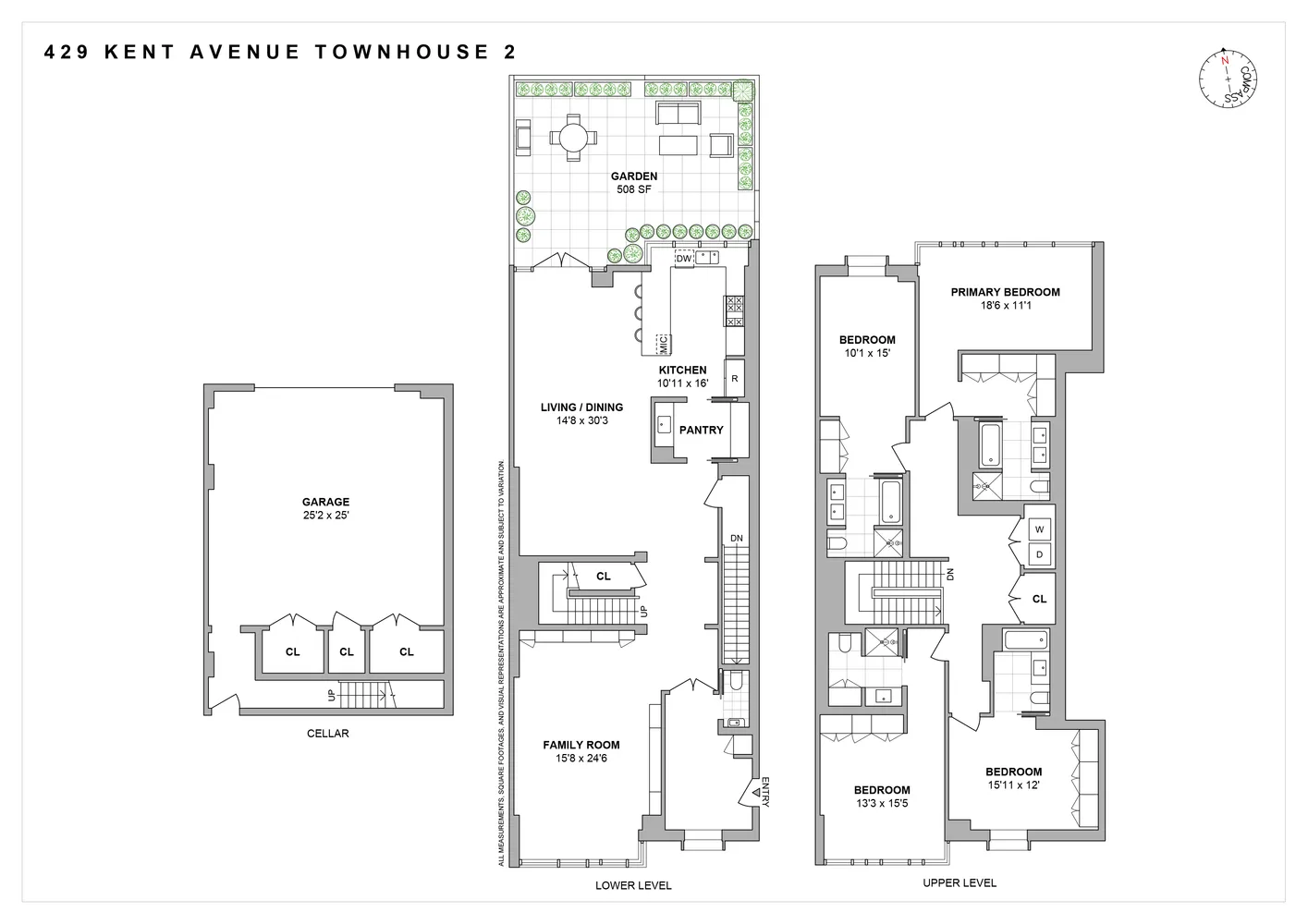




 1
1