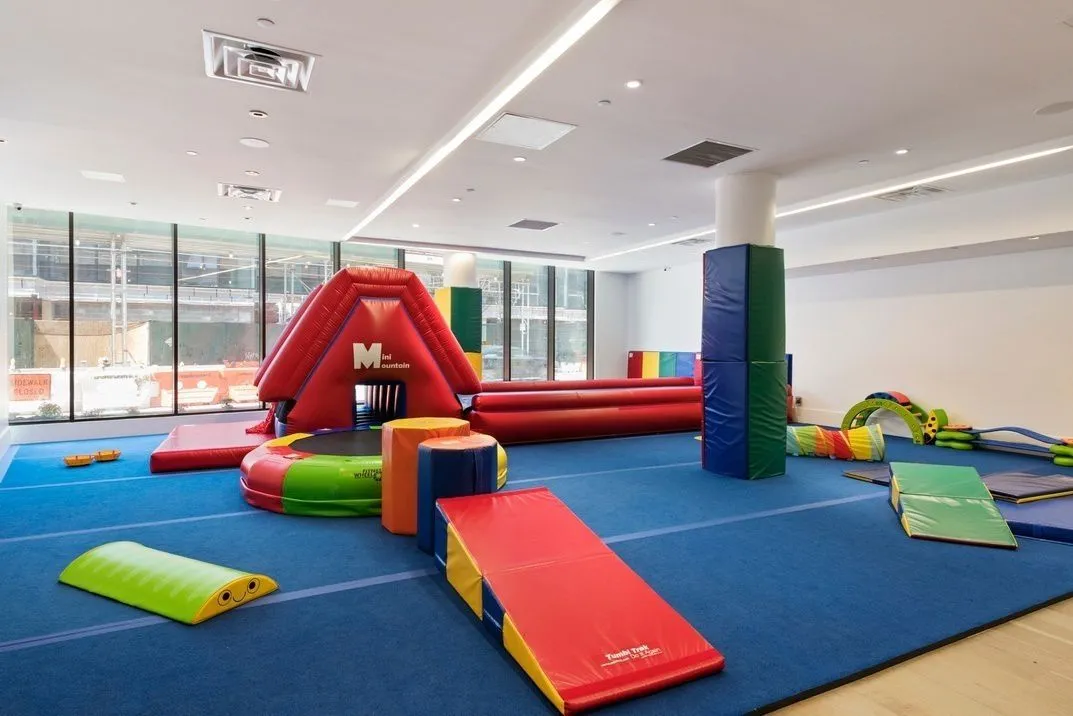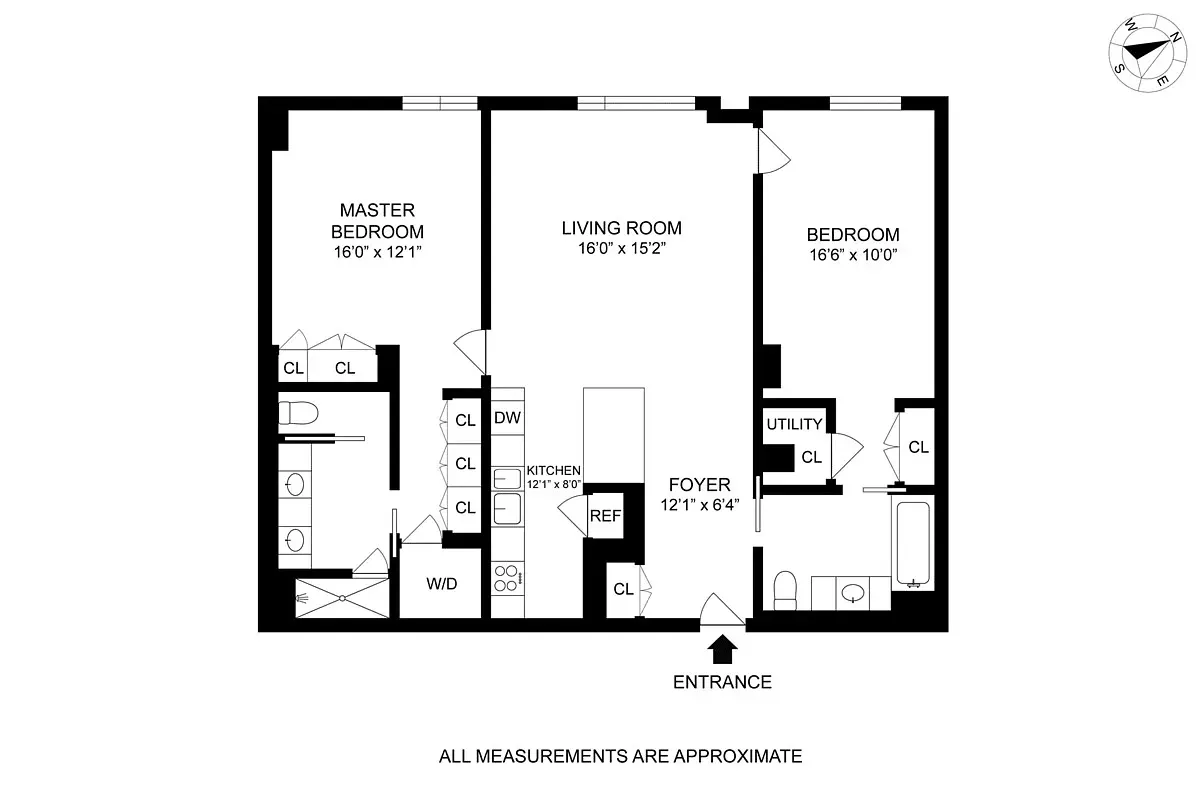429 Kent Avenue, Unit 510

















Description
The expansive living area seamlessly flows into the open kitchen, complete with a dining counter, maximizing the space for effortless living. Each of the 2 spacious bedrooms features its own en-suite bathroom, ample closet space,...Step into The Oosten’s most alluring 2-bedroom, 2-bathroom residence, Unit 510. Boasting a generous 1,176 square feet of carefully designed living space, this home offers tranquil views of the lush courtyard, providing a peaceful retreat from the city’s hustle and bustle.
The expansive living area seamlessly flows into the open kitchen, complete with a dining counter, maximizing the space for effortless living. Each of the 2 spacious bedrooms features its own en-suite bathroom, ample closet space, and individual temperature control. The primary bedroom features a spa like en-suite bathroom with a double sink, separate toilet room, and an elegantly tiled walk-in shower. Timeless white oak floors, bespoke millwork, high-end Smeg appliances, and natural stone accents adorn this impeccable home.
The Oosten sets a new benchmark for contemporary living in South Williamsburg’s dynamic waterfront neighborhood, offering an unparalleled array of amenities. Residents enjoy access to a 24-hour concierge, dual lobbies, a tranquil library, a verdant courtyard, and a landscaped rooftop with a reflective pool, outdoor grilling areas, and breathtaking city skyline vistas. Additionally, the residence boasts a stunning swimming pool, a state-of-the-art fitness center, a serene yoga room and spa, and a lounge with a playroom.
A storage unit is included, and garage parking is available for an additional monthly fee or for purchase.
Listing Agents
![Romy Hechinger]() romy@compass.com
romy@compass.comP: (516)-410-6074
![Michael Davis]() michael.davis@compass.com
michael.davis@compass.comP: (917)-445-8500
![Suzanne Johansson-Cawley]() suzanne.cawley@compass.com
suzanne.cawley@compass.comP: (917)-405-8179
![The Davis Team]() davis-nyc@compass.com
davis-nyc@compass.comP: (917)-445-8500
![Nadav Gershon]() n.gershon@compass.com
n.gershon@compass.comP: (347)-451-1868
Amenities
- Primary Ensuite
- Full-Time Doorman
- Common Roof Deck
- Common Garden
- Common Outdoor Space
- Gym
- Health Club
- Pool
Property Details for 429 Kent Avenue, Unit 510
| Status | Sold |
|---|---|
| Days on Market | 162 |
| Taxes | $752 / month |
| Common Charges | $1,029 / month |
| Min. Down Pymt | 15% |
| Total Rooms | 3.0 |
| Compass Type | Condo |
| MLS Type | Condo |
| Year Built | 2015 |
| County | Kings County |
| Buyer's Agent Compensation | 2.5% |
Building
The Oosten
Location
Sold By Serhant
Building Information for 429 Kent Avenue, Unit 510
Payment Calculator
$9,290 per month
30 year fixed, 6.15% Interest
$7,509
$752
$1,029
Property History for 429 Kent Avenue, Unit 510
| Date | Event & Source | Price |
|---|---|---|
| 05/12/2025 | Sold Manual | $1,450,000 |
| 05/12/2025 | $1,450,000 +0.5% / yr | |
| 03/12/2025 | Contract Signed Manual | — |
| 12/02/2024 | Price Change Manual | $1,495,000 |
| 10/01/2024 | Listed (Active) Manual | $1,550,000 |
| 09/01/2024 | $1,575,000 | |
| 07/12/2024 | $1,575,000 | |
| 12/28/2016 | — | |
| 12/27/2016 | $1,395,003 | |
| 01/15/2015 | $1,370,000 |
For completeness, Compass often displays two records for one sale: the MLS record and the public record.
Public Records for 429 Kent Avenue, Unit 510
Schools near 429 Kent Avenue, Unit 510
Rating | School | Type | Grades | Distance |
|---|---|---|---|---|
| Public - | PK to 5 | |||
| Public - | 6 to 8 | |||
| Public - | 9 to 12 | |||
| Public - | PK to 5 |
Rating | School | Distance |
|---|---|---|
P.S. 16 Leonard Dunkly PublicPK to 5 | ||
Jhs 50 John D Wells Public6 to 8 | ||
El Puente Academy For Peace And Justice Public9 to 12 | ||
Brooklyn Arbor Elementary School PublicPK to 5 |
School ratings and boundaries are provided by GreatSchools.org and Pitney Bowes. This information should only be used as a reference. Proximity or boundaries shown here are not a guarantee of enrollment. Please reach out to schools directly to verify all information and enrollment eligibility.
Neighborhood Map and Transit
Similar Homes
Similar Sold Homes
Explore Nearby Homes
- Navy Yard Homes for Sale
- Northwestern Brooklyn Homes for Sale
- Greenpoint Homes for Sale
- Williamsburg Homes for Sale
- Bedford-Stuyvesant Homes for Sale
- Clinton Hill Homes for Sale
- Northern Brooklyn Homes for Sale
- Fort Greene Homes for Sale
- DUMBO Homes for Sale
- Vinegar Hill Homes for Sale
- Downtown Brooklyn Homes for Sale
- Downtown Manhattan Homes for Sale
- Lower East Side Homes for Sale
- Alphabet City Homes for Sale
- East Village Homes for Sale
- New York Homes for Sale
- Brooklyn Homes for Sale
- Manhattan Homes for Sale
- Queens Homes for Sale
- Jersey City Homes for Sale
- Hoboken Homes for Sale
- Weehawken Homes for Sale
- West New York Homes for Sale
- Union City Homes for Sale
- Guttenberg Homes for Sale
- Bayonne Homes for Sale
- North Bergen Homes for Sale
- Edgewater Homes for Sale
- Bronx Homes for Sale
- Secaucus Homes for Sale
- 11222 Homes for Sale
- 11201 Homes for Sale
- 11206 Homes for Sale
- 11205 Homes for Sale
- 11211 Homes for Sale
- 10002 Homes for Sale
- 10009 Homes for Sale
- 11238 Homes for Sale
- 11216 Homes for Sale
- 11217 Homes for Sale
- 11221 Homes for Sale
- 11242 Homes for Sale
- 11243 Homes for Sale
- 10010 Homes for Sale
- 11101 Homes for Sale
No guarantee, warranty or representation of any kind is made regarding the completeness or accuracy of descriptions or measurements (including square footage measurements and property condition), such should be independently verified, and Compass, Inc., its subsidiaries, affiliates and their agents and associated third parties expressly disclaims any liability in connection therewith. Photos may be virtually staged or digitally enhanced and may not reflect actual property conditions. Offers of compensation are subject to change at the discretion of the seller. No financial or legal advice provided. Equal Housing Opportunity.
This information is not verified for authenticity or accuracy and is not guaranteed and may not reflect all real estate activity in the market. ©2026 The Real Estate Board of New York, Inc., All rights reserved. The source of the displayed data is either the property owner or public record provided by non-governmental third parties. It is believed to be reliable but not guaranteed. This information is provided exclusively for consumers’ personal, non-commercial use. The data relating to real estate for sale on this website comes in part from the IDX Program of OneKey® MLS. Information Copyright 2026, OneKey® MLS. All data is deemed reliable but is not guaranteed accurate by Compass. See Terms of Service for additional restrictions. Compass · Tel: 212-913-9058 · New York, NY Listing information for certain New York City properties provided courtesy of the Real Estate Board of New York’s Residential Listing Service (the "RLS"). The information contained in this listing has not been verified by the RLS and should be verified by the consumer. The listing information provided here is for the consumer’s personal, non-commercial use. Retransmission, redistribution or copying of this listing information is strictly prohibited except in connection with a consumer's consideration of the purchase and/or sale of an individual property. This listing information is not verified for authenticity or accuracy and is not guaranteed and may not reflect all real estate activity in the market. ©2026 The Real Estate Board of New York, Inc., all rights reserved. This information is not guaranteed, should be independently verified and may not reflect all real estate activity in the market. Offers of compensation set forth here are for other RLSParticipants only and may not reflect other agreements between a consumer and their broker.©2026 The Real Estate Board of New York, Inc., All rights reserved.






















 1
1