46 Mercer Street, Unit PH8W
Temporarily Off Market
Virtual Tour
Temporarily Off Market
Virtual Tour
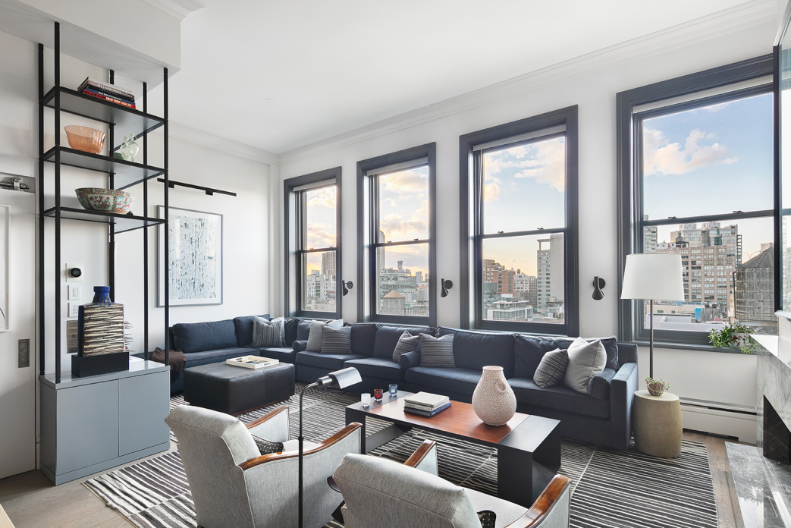
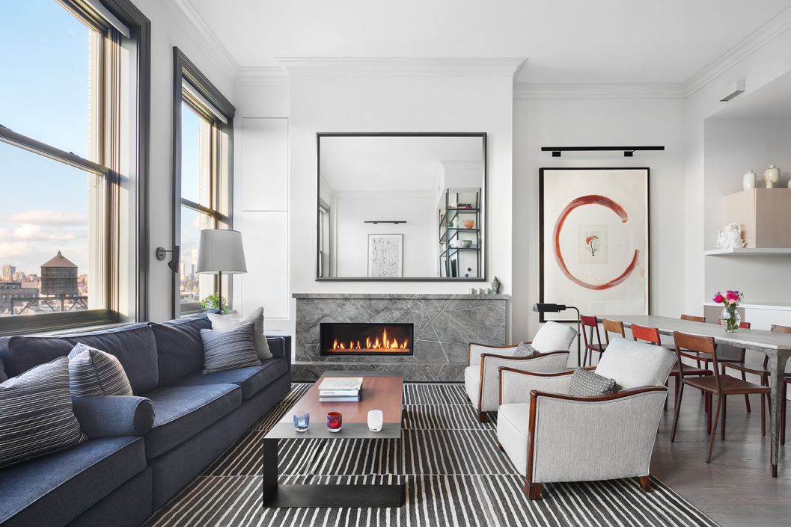
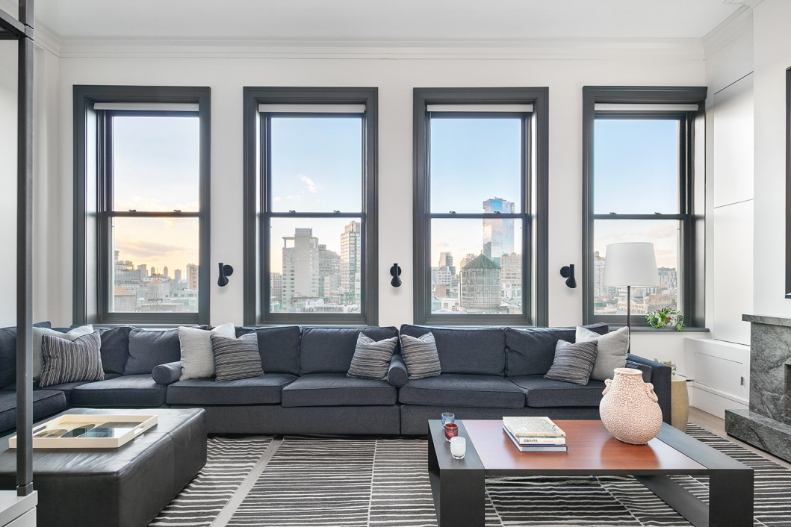
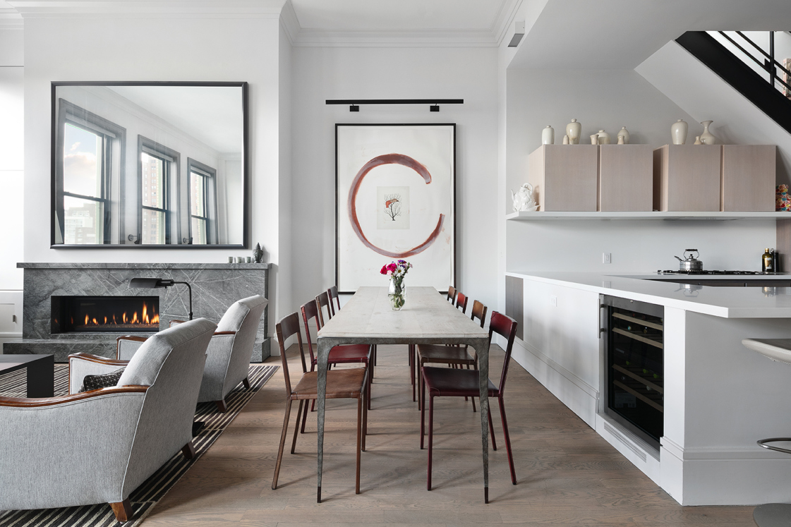

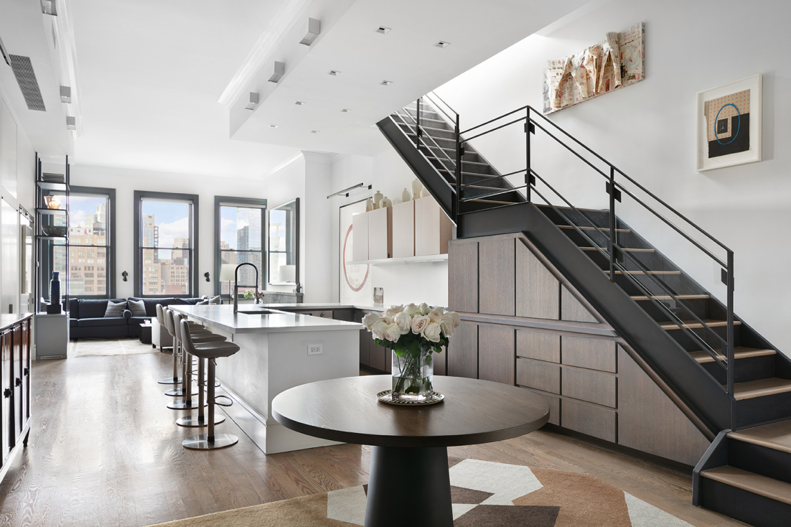


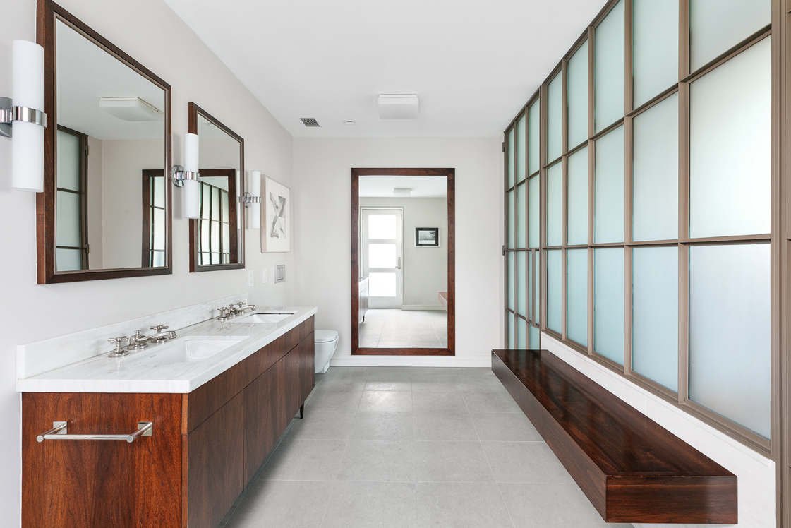
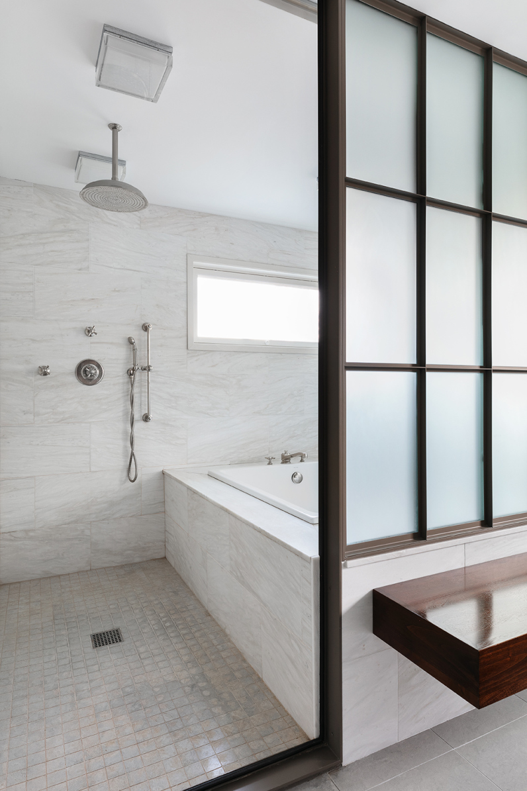

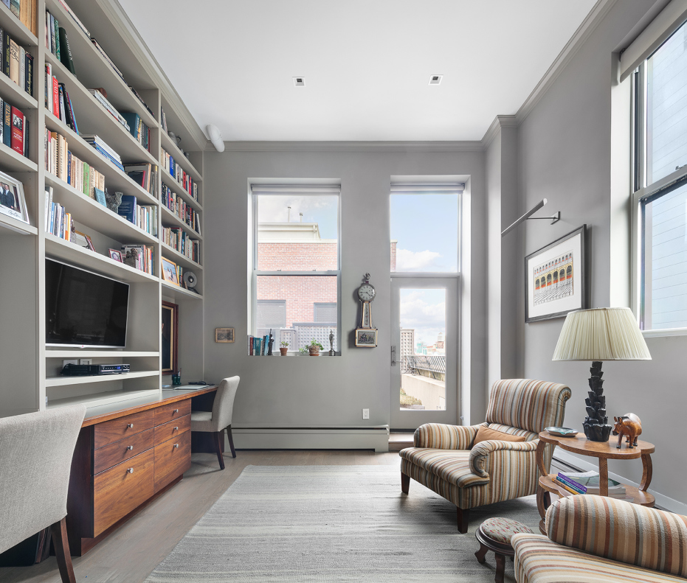
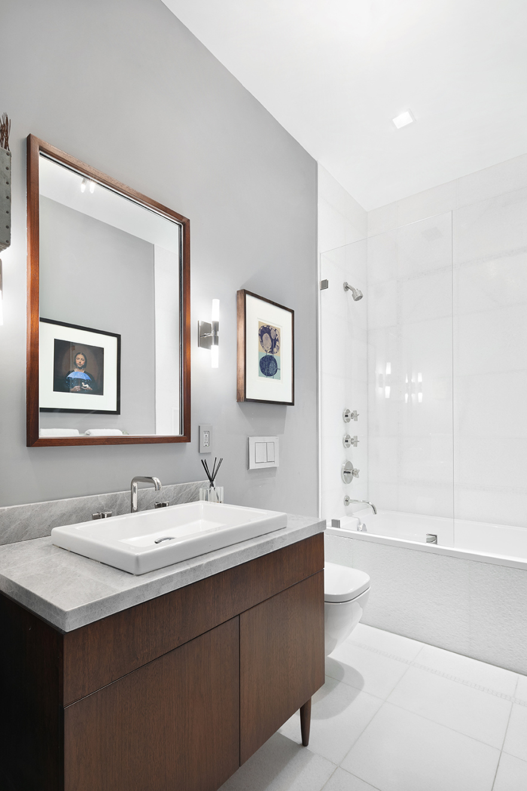




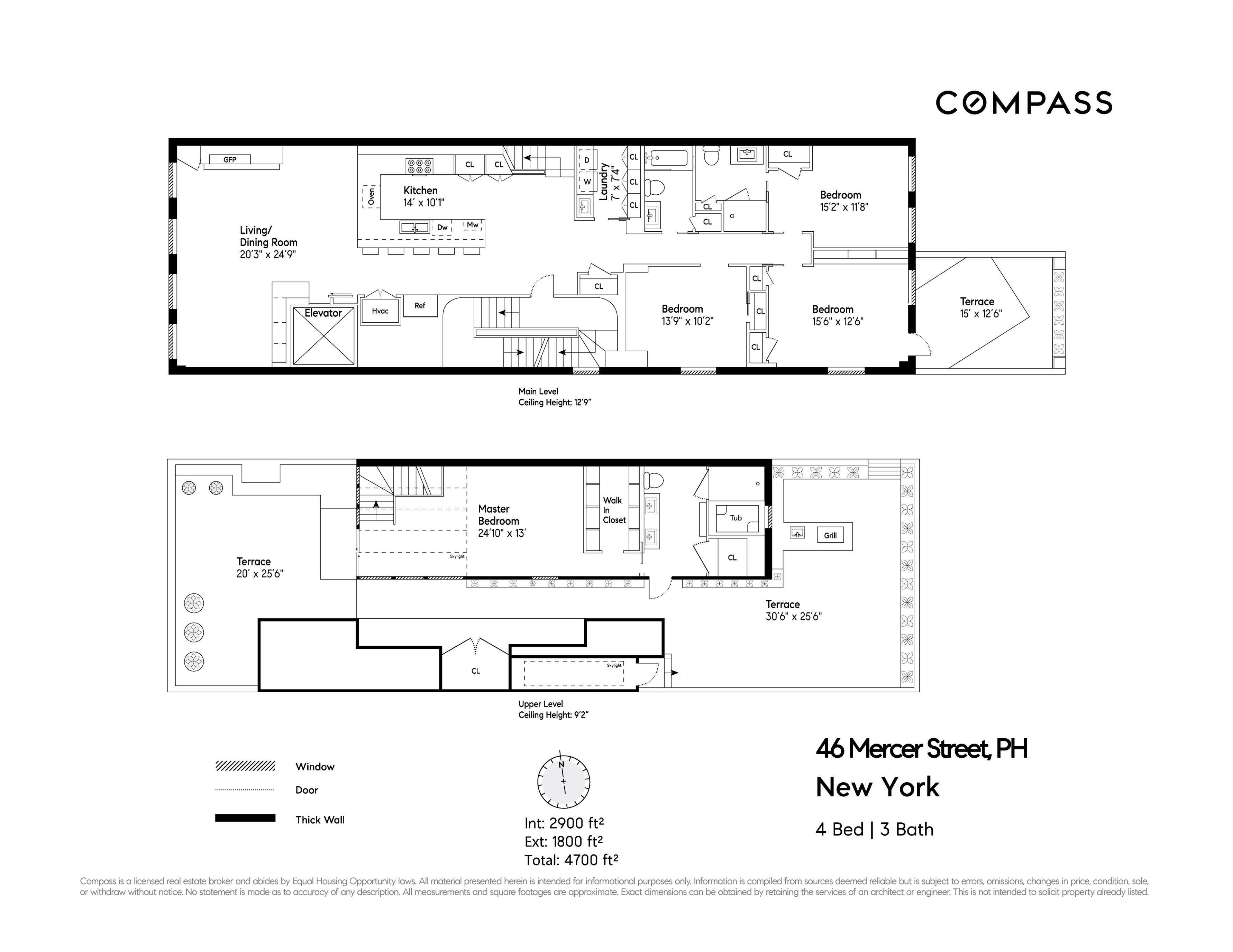
Description
The key-locked elevator opens into this superb home: the living area combines...Open, big, protected sunset views in Soho are incredibly rare: The elevation of this penthouse condominium atop The Hohner Building is of collector quality, clearing all of Soho with impressive vistas that span from Downtown Manhattan all the way north past Hudson Yards to Midtown. Equally unusual are the soaring ceilings (12'-9") and south-facing side windows that feature throughout, filling the space with light all day long.
The key-locked elevator opens into this superb home: the living area combines living, dining, and the kitchen, all benefitting from the enormous west-facing windows that frame humanly-scaled panoramic views. A sleek stone-clad gas fireplace makes for the perfect cozy setting to meet with friends and family, even though the proportions of this room are grand. The gracious kitchen is impeccably outfitted with the best quality millwork and appliances, including a wine fridge, with Caesarstone countertops and backsplashes: the combination makes for a highly appealing setting for elegant entertaining. A hallway leads past the powder room and laundry room equipped with a full-sized LG washer/dryer. There are three bedrooms on this floor, one set up as a home office that leads out onto the perfect east-facing breakfast terrace.
A flight of stairs leads you up to the master suite that is surrounded by a large rooftop terrace that boasts equally impressive views in multiple directions. The bedroom with an abundance of closets features an en-suite bathroom with twin sinks, a large shower, and a Japanese soaking tub. The landscaped terrace is beautifully appointed with living and dining seating areas as well as an outdoor kitchen with grill and fridge. The loft features ducted, three-zoned central air-conditioning, a fully integrated Lutron lighting system, and built-in AV systems.
Located in the heart of Soho - on possibly the most desirable, calm block - this home has everything within moments of your front door including world-class retail, restaurants, galleries, and entertainment. Multiple transportation options and a 24-hour garage next door are important amenities. This pre-war classic beauty built-in 1894 was converted to loft apartments in 2001. There is a full-time Super who accepts packages, video intercom & very low monthly carrying costs and real estate taxes.
Please note there is a 2% seller flip tax. There is a monthly assessment of $1,158.57 for local law 11 work.
The roof terrace image has been virtually staged.
Listing Agents
![Leonard Steinberg]() ls@compass.com
ls@compass.comP: (917)-385-0565
![Herve Senequier]() hs@compass.com
hs@compass.comP: (646)-780-7594
![Amy Mendizabal]() amym@compass.com
amym@compass.comP: (305)-546-5464
![Calli Sarkesh]() callis@compass.com
callis@compass.comP: (917)-821-2798
![Niklas Hackstein]() niklas.hackstein@compass.com
niklas.hackstein@compass.comP: (718)-666-1377
![Aren Ebrahimi]() ae@compass.com
ae@compass.comP: (917)-679-9687
Amenities
- Penthouse
- City Views
- Open Views
- Private Terrace
- Private Roof Deck
- Fireplace
- Built-Ins
- Sound System
Property Details for 46 Mercer Street, Unit PH8W
| Status | Temporarily Off Market |
|---|---|
| Days on Market | 195 |
| Taxes | $3,764 / month |
| Common Charges | $2,195 / month |
| Min. Down Pymt | - |
| Total Rooms | 5.0 |
| Compass Type | Condo |
| MLS Type | - |
| Year Built | 1894 |
| Views | None |
| Architectural Style | - |
| County | New York County |
| Buyer's Agent Compensation | 2.5% |
Building
The Hohner Building I
Virtual Tour
Building Information for 46 Mercer Street, Unit PH8W
Property History for 46 Mercer Street, Unit PH8W
| Date | Event & Source | Price | Appreciation | Link |
|---|
| Date | Event & Source | Price |
|---|
For completeness, Compass often displays two records for one sale: the MLS record and the public record.
Public Records for 46 Mercer Street, Unit PH8W
Schools near 46 Mercer Street, Unit PH8W
Rating | School | Type | Grades | Distance |
|---|---|---|---|---|
| Public - | PK to 5 | |||
| Public - | 6 to 8 | |||
| Public - | 6 to 8 | |||
| Public - | 6 to 8 |
Rating | School | Distance |
|---|---|---|
P.S. 130 Hernando De Soto PublicPK to 5 | ||
Lower Manhattan Community Middle School Public6 to 8 | ||
Nyc Lab Ms For Collaborative Studies Public6 to 8 | ||
Middle 297 Public6 to 8 |
School ratings and boundaries are provided by GreatSchools.org and Pitney Bowes. This information should only be used as a reference. Proximity or boundaries shown here are not a guarantee of enrollment. Please reach out to schools directly to verify all information and enrollment eligibility.
Similar Homes
Similar Sold Homes
Homes for Sale near SoHo
Neighborhoods
Cities
No guarantee, warranty or representation of any kind is made regarding the completeness or accuracy of descriptions or measurements (including square footage measurements and property condition), such should be independently verified, and Compass expressly disclaims any liability in connection therewith. Photos may be virtually staged or digitally enhanced and may not reflect actual property conditions. Offers of compensation are subject to change at the discretion of the seller. No financial or legal advice provided. Equal Housing Opportunity.
This information is not verified for authenticity or accuracy and is not guaranteed and may not reflect all real estate activity in the market. ©2025 The Real Estate Board of New York, Inc., All rights reserved. The source of the displayed data is either the property owner or public record provided by non-governmental third parties. It is believed to be reliable but not guaranteed. This information is provided exclusively for consumers’ personal, non-commercial use. The data relating to real estate for sale on this website comes in part from the IDX Program of OneKey® MLS. Information Copyright 2025, OneKey® MLS. All data is deemed reliable but is not guaranteed accurate by Compass. See Terms of Service for additional restrictions. Compass · Tel: 212-913-9058 · New York, NY Listing information for certain New York City properties provided courtesy of the Real Estate Board of New York’s Residential Listing Service (the "RLS"). The information contained in this listing has not been verified by the RLS and should be verified by the consumer. The listing information provided here is for the consumer’s personal, non-commercial use. Retransmission, redistribution or copying of this listing information is strictly prohibited except in connection with a consumer's consideration of the purchase and/or sale of an individual property. This listing information is not verified for authenticity or accuracy and is not guaranteed and may not reflect all real estate activity in the market. ©2025 The Real Estate Board of New York, Inc., all rights reserved. This information is not guaranteed, should be independently verified and may not reflect all real estate activity in the market. Offers of compensation set forth here are for other RLSParticipants only and may not reflect other agreements between a consumer and their broker.©2025 The Real Estate Board of New York, Inc., All rights reserved.























