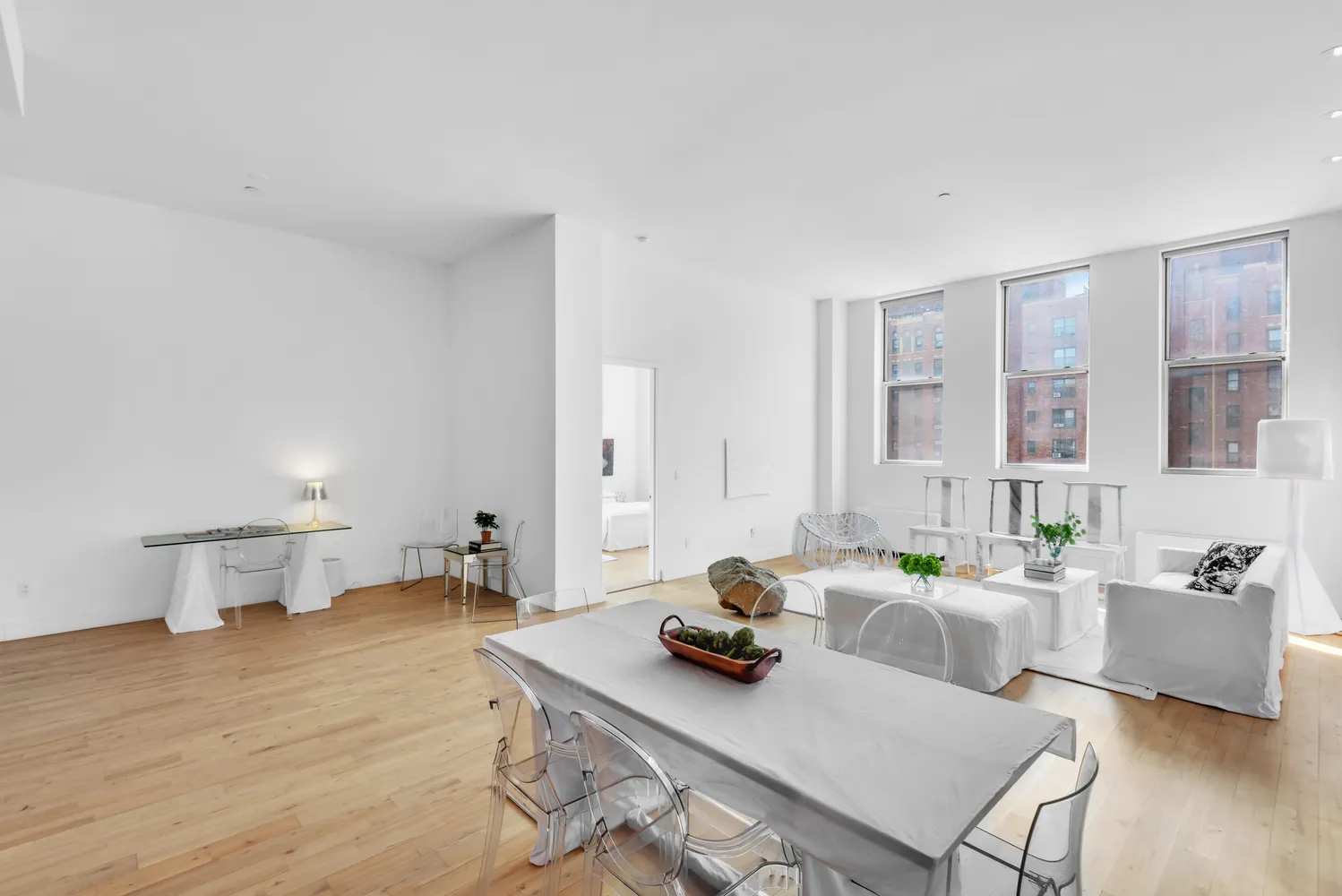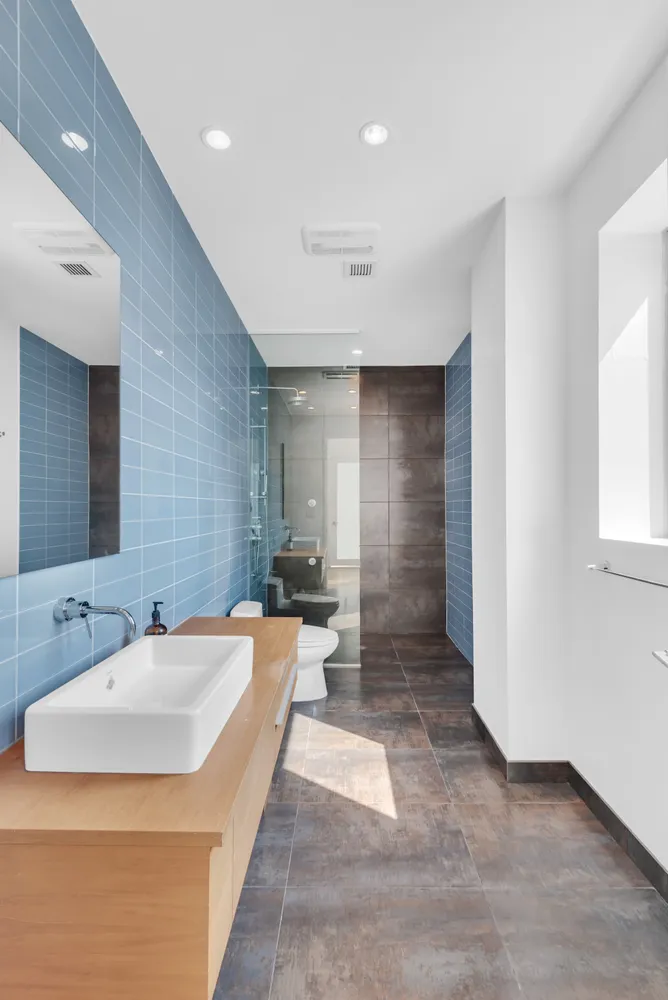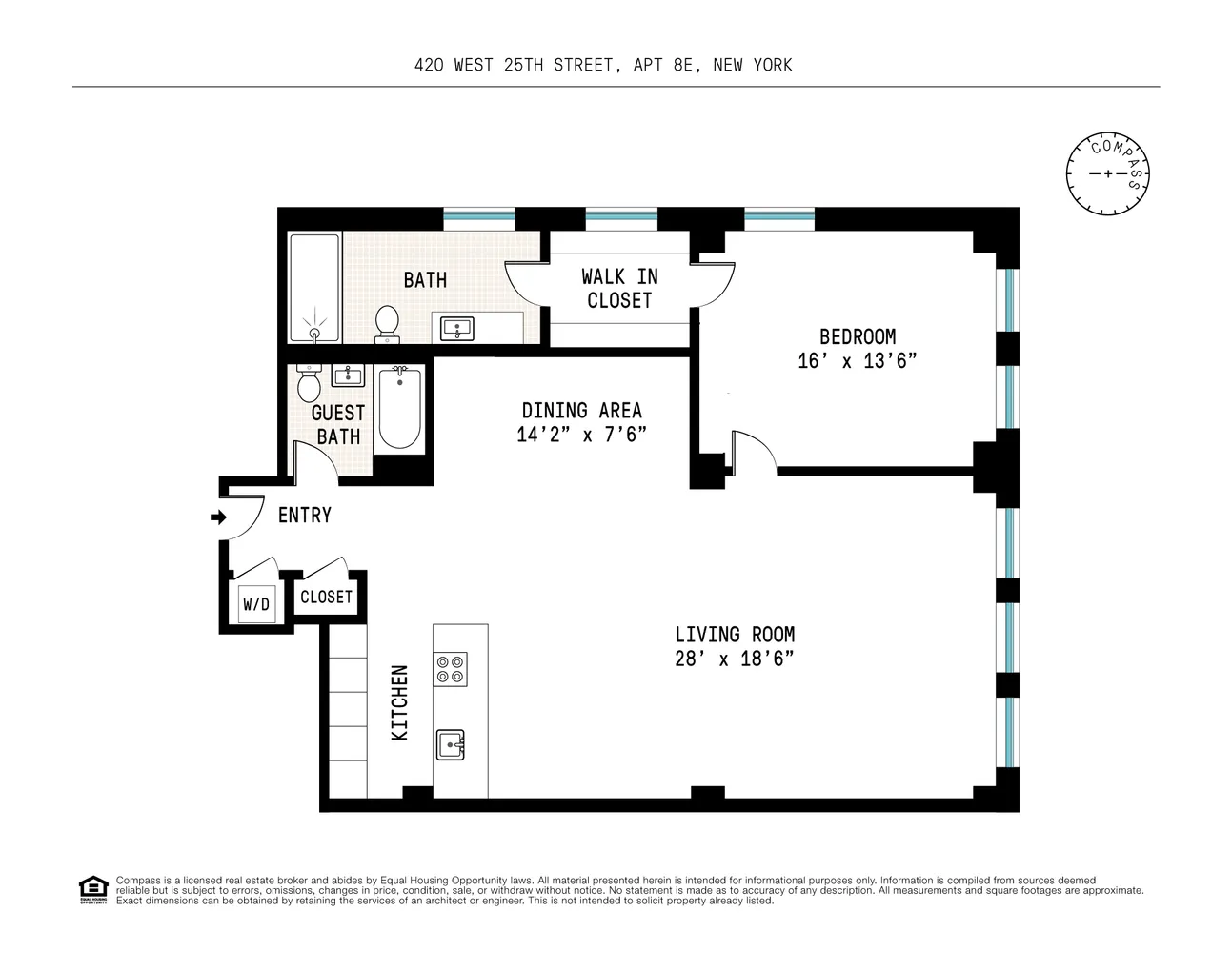420 West 25th Street, Unit 8E
Permanently Off Market
Permanently Off Market











Description
8E is a high floor, oversized 1 bedroom spanning 1,409 square feet with 2 full bathrooms, an easily convertible to a second bed/office/den area, and 12 foot ceilings.
The apartment boasts hardwood floors, oversized south facing windows with views of London Terrace, washer and dryer in-unit with a modern feel and open floor plan.
8E is an updated version of a classic Chelsea artist loft with clean lines and ample space that welcomes the creative...Welcome to the ultimate artist loft apartment at Loft 25.
8E is a high floor, oversized 1 bedroom spanning 1,409 square feet with 2 full bathrooms, an easily convertible to a second bed/office/den area, and 12 foot ceilings.
The apartment boasts hardwood floors, oversized south facing windows with views of London Terrace, washer and dryer in-unit with a modern feel and open floor plan.
8E is an updated version of a classic Chelsea artist loft with clean lines and ample space that welcomes the creative mind.
The kitchen is outfitted with a Liebherr refrigerator and freezer, Bosch dishwasher, stovetop and oven.
Loft 25 has newly renovated hallways, a vast common rooftop deck, a zen-like common courtyard, a movie theater, and a fitness center outfitted with all of the current machines and equipment. There is a monthly capital assessment of $362.49 through September 2023.
Listing Agents
![Kyle Blackmon]() kblackmon@compass.com
kblackmon@compass.comP: (917)-748-7346
![Samantha Shuman]() samantha.shuman@compass.com
samantha.shuman@compass.comP: (518)-588-2671
Amenities
- Primary Ensuite
- Full-Time Doorman
- Concierge
- City Views
- Roof Deck
- Common Roof Deck
- Barbecue Area
- Common Garden
Property Details for 420 West 25th Street, Unit 8E
| Status | Permanently Off Market |
|---|---|
| Days on Market | 212 |
| Taxes | $2,135 / month |
| Common Charges | $2,001 / month |
| Min. Down Pymt | - |
| Total Rooms | 3.0 |
| Compass Type | Condo |
| MLS Type | Condominium |
| Year Built | 1912 |
| Views | None |
| Architectural Style | - |
| County | New York County |
| Buyer's Agent Compensation | 2.5% |
Building
Loft 25
Virtual Tour
Building Information for 420 West 25th Street, Unit 8E
Property History for 420 West 25th Street, Unit 8E
| Date | Event & Source | Price | Appreciation | Link |
|---|
| Date | Event & Source | Price |
|---|
For completeness, Compass often displays two records for one sale: the MLS record and the public record.
Public Records for 420 West 25th Street, Unit 8E
Schools near 420 West 25th Street, Unit 8E
Rating | School | Type | Grades | Distance |
|---|---|---|---|---|
| Public - | PK to 5 | |||
| Public - | 6 to 8 | |||
| Public - | 6 to 8 | |||
| Public - | 6 to 8 |
Rating | School | Distance |
|---|---|---|
P.S. 33 Chelsea Prep PublicPK to 5 | ||
Middle 297 Public6 to 8 | ||
Lower Manhattan Community Middle School Public6 to 8 | ||
Nyc Lab Ms For Collaborative Studies Public6 to 8 |
School ratings and boundaries are provided by GreatSchools.org and Pitney Bowes. This information should only be used as a reference. Proximity or boundaries shown here are not a guarantee of enrollment. Please reach out to schools directly to verify all information and enrollment eligibility.
Similar Homes
Similar Sold Homes
Homes for Sale near Chelsea
Neighborhoods
Cities
No guarantee, warranty or representation of any kind is made regarding the completeness or accuracy of descriptions or measurements (including square footage measurements and property condition), such should be independently verified, and Compass expressly disclaims any liability in connection therewith. Photos may be virtually staged or digitally enhanced and may not reflect actual property conditions. Offers of compensation are subject to change at the discretion of the seller. No financial or legal advice provided. Equal Housing Opportunity.
This information is not verified for authenticity or accuracy and is not guaranteed and may not reflect all real estate activity in the market. ©2025 The Real Estate Board of New York, Inc., All rights reserved. The source of the displayed data is either the property owner or public record provided by non-governmental third parties. It is believed to be reliable but not guaranteed. This information is provided exclusively for consumers’ personal, non-commercial use. The data relating to real estate for sale on this website comes in part from the IDX Program of OneKey® MLS. Information Copyright 2025, OneKey® MLS. All data is deemed reliable but is not guaranteed accurate by Compass. See Terms of Service for additional restrictions. Compass · Tel: 212-913-9058 · New York, NY Listing information for certain New York City properties provided courtesy of the Real Estate Board of New York’s Residential Listing Service (the "RLS"). The information contained in this listing has not been verified by the RLS and should be verified by the consumer. The listing information provided here is for the consumer’s personal, non-commercial use. Retransmission, redistribution or copying of this listing information is strictly prohibited except in connection with a consumer's consideration of the purchase and/or sale of an individual property. This listing information is not verified for authenticity or accuracy and is not guaranteed and may not reflect all real estate activity in the market. ©2025 The Real Estate Board of New York, Inc., all rights reserved. This information is not guaranteed, should be independently verified and may not reflect all real estate activity in the market. Offers of compensation set forth here are for other RLSParticipants only and may not reflect other agreements between a consumer and their broker.©2025 The Real Estate Board of New York, Inc., All rights reserved.












