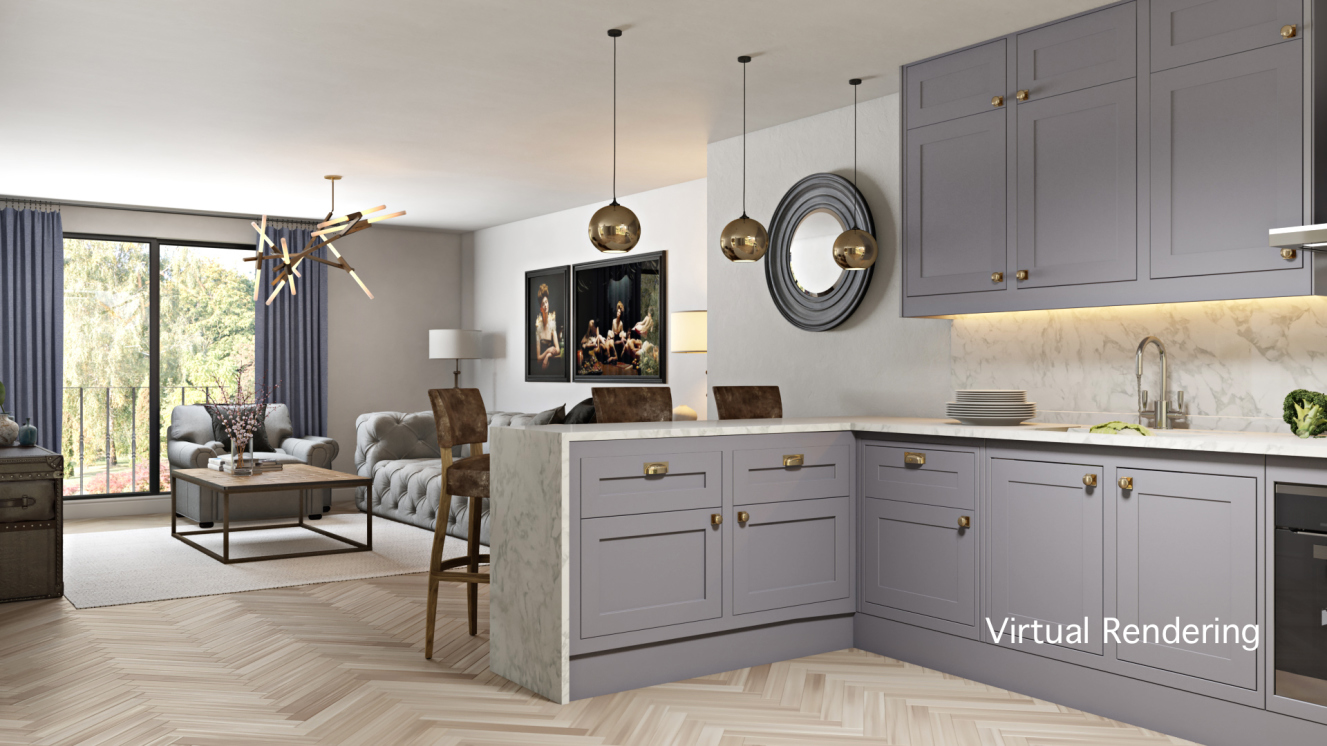414 West 54th Street, Unit 1A
Sold 4/17/18
Sold 4/17/18













Description
Situated in prime Hell's Kitchen on a tree-lined block, The Abbey is a well maintained boutique condominium with a discreet virtual doorman system, a landscaped roof deck with lovely city views, a central laundry room in the basement and is pet friendly. Built in 1986 and converted to Condo in 1988 there are 34 units on 7 floors, and one elevator. This idyllic location is surrounded by incredible restaurants, bars, and is very close to the Time Warner Center, theatre district, Central Park and Lincoln Center. There are convenient transportation options with many subway lines at Columbus Circle, and crosstown buses on 57th Street. NOTE: W/D NOT PERMITTED IN UNIT.
Amenities
- Duplex
- Doorman
- Concierge
- Private Patio
- Private Yard
- Deck
- Roof Deck
- Common Roof Deck
Property Details for 414 West 54th Street, Unit 1A
| Status | Sold |
|---|---|
| MLS ID | - |
| Days on Market | 129 |
| Taxes | $1,172 / month |
| Common Charges | $951 / month |
| Min. Down Pymt | 10% |
| Total Rooms | 5.0 |
| Compass Type | Condo |
| MLS Type | Condo |
| Year Built | 1986 |
| County | New York County |
| Buyer's Agent Compensation | 3% |
Building
The Abbey
Building Information for 414 West 54th Street, Unit 1A
Property History for 414 West 54th Street, Unit 1A
| Date | Event & Source | Price | Appreciation | Link |
|---|
| Date | Event & Source | Price |
|---|
For completeness, Compass often displays two records for one sale: the MLS record and the public record.
Public Records for 414 West 54th Street, Unit 1A
Schools near 414 West 54th Street, Unit 1A
Rating | School | Type | Grades | Distance |
|---|---|---|---|---|
| Public - | PK to 5 | |||
| Public - | 6 to 8 | |||
| Public - | 6 to 8 | |||
| Public - | 6 to 8 |
Rating | School | Distance |
|---|---|---|
P.S. 111 Adolph S Ochs PublicPK to 5 | ||
Middle 297 Public6 to 8 | ||
Lower Manhattan Community Middle School Public6 to 8 | ||
Nyc Lab Ms For Collaborative Studies Public6 to 8 |
School ratings and boundaries are provided by GreatSchools.org and Pitney Bowes. This information should only be used as a reference. Proximity or boundaries shown here are not a guarantee of enrollment. Please reach out to schools directly to verify all information and enrollment eligibility.
Similar Homes
Similar Sold Homes
Homes for Sale near Hell's Kitchen
Neighborhoods
Cities
No guarantee, warranty or representation of any kind is made regarding the completeness or accuracy of descriptions or measurements (including square footage measurements and property condition), such should be independently verified, and Compass expressly disclaims any liability in connection therewith. Photos may be virtually staged or digitally enhanced and may not reflect actual property conditions. Offers of compensation are subject to change at the discretion of the seller. No financial or legal advice provided. Equal Housing Opportunity.
This information is not verified for authenticity or accuracy and is not guaranteed and may not reflect all real estate activity in the market. ©2025 The Real Estate Board of New York, Inc., All rights reserved. The source of the displayed data is either the property owner or public record provided by non-governmental third parties. It is believed to be reliable but not guaranteed. This information is provided exclusively for consumers’ personal, non-commercial use. The data relating to real estate for sale on this website comes in part from the IDX Program of OneKey® MLS. Information Copyright 2025, OneKey® MLS. All data is deemed reliable but is not guaranteed accurate by Compass. See Terms of Service for additional restrictions. Compass · Tel: 212-913-9058 · New York, NY Listing information for certain New York City properties provided courtesy of the Real Estate Board of New York’s Residential Listing Service (the "RLS"). The information contained in this listing has not been verified by the RLS and should be verified by the consumer. The listing information provided here is for the consumer’s personal, non-commercial use. Retransmission, redistribution or copying of this listing information is strictly prohibited except in connection with a consumer's consideration of the purchase and/or sale of an individual property. This listing information is not verified for authenticity or accuracy and is not guaranteed and may not reflect all real estate activity in the market. ©2025 The Real Estate Board of New York, Inc., all rights reserved. This information is not guaranteed, should be independently verified and may not reflect all real estate activity in the market. Offers of compensation set forth here are for other RLSParticipants only and may not reflect other agreements between a consumer and their broker.©2025 The Real Estate Board of New York, Inc., All rights reserved.












