411 Vanderbilt Avenue
Sold 6/1/18
Sold 6/1/18
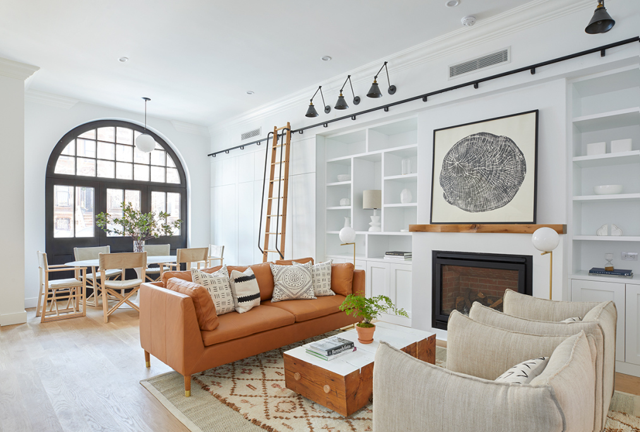
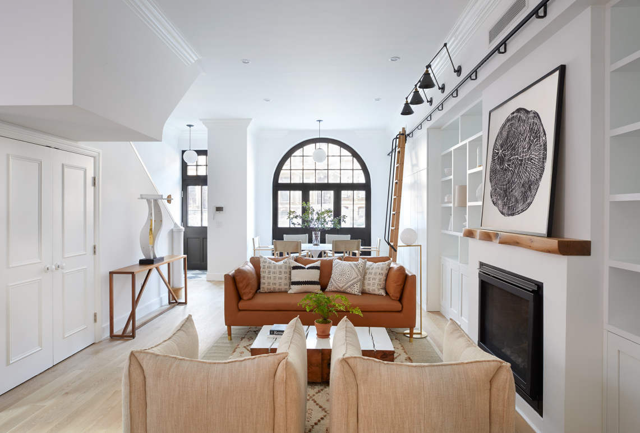
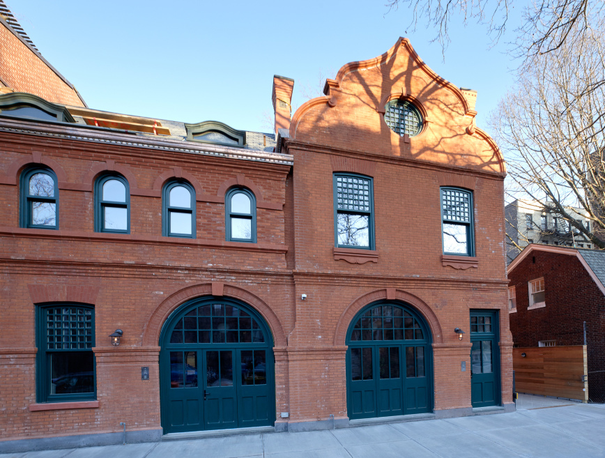
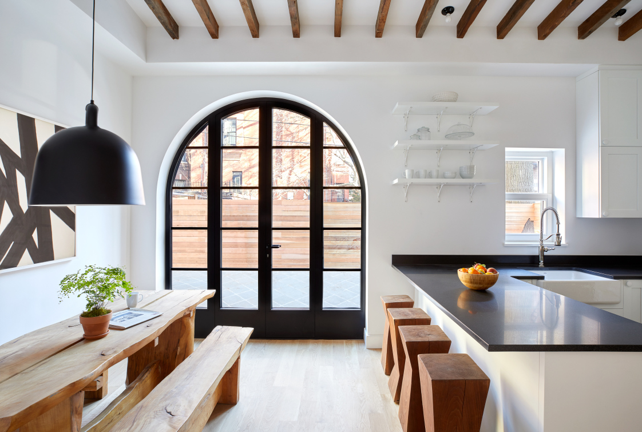
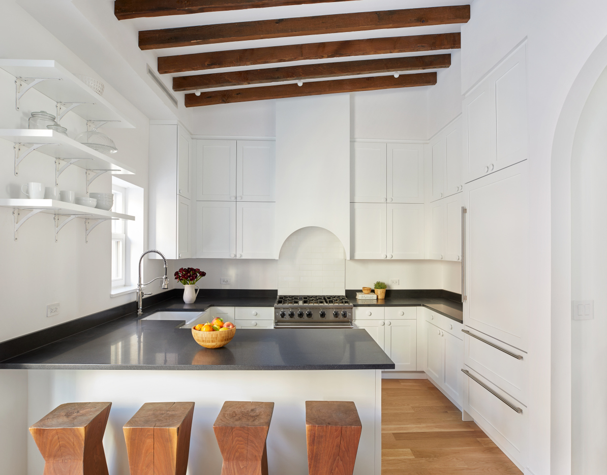
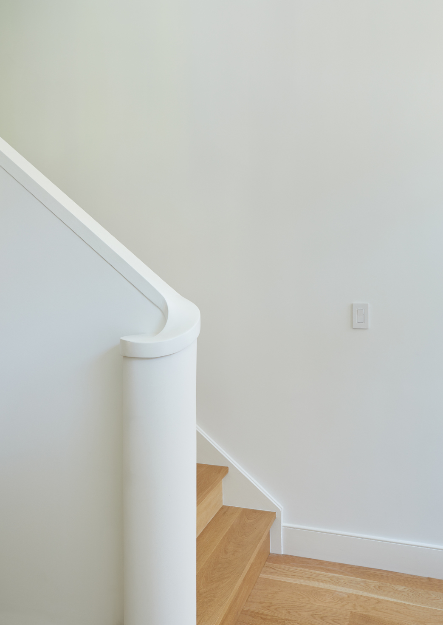
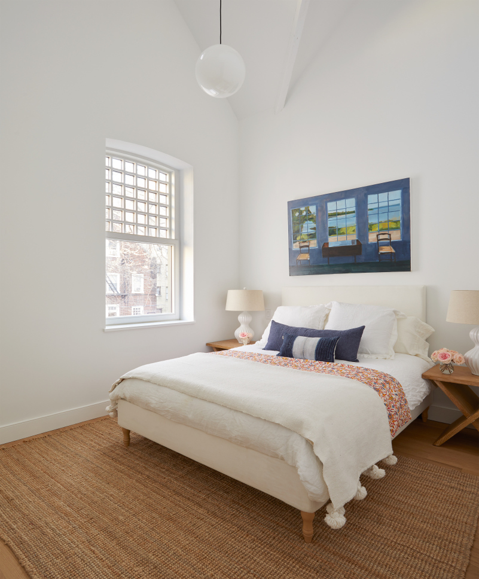
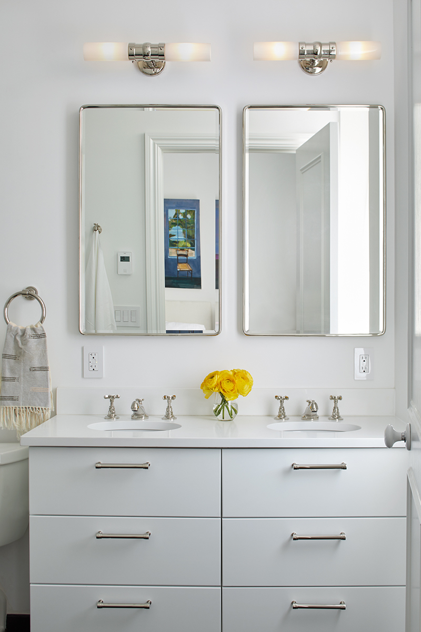
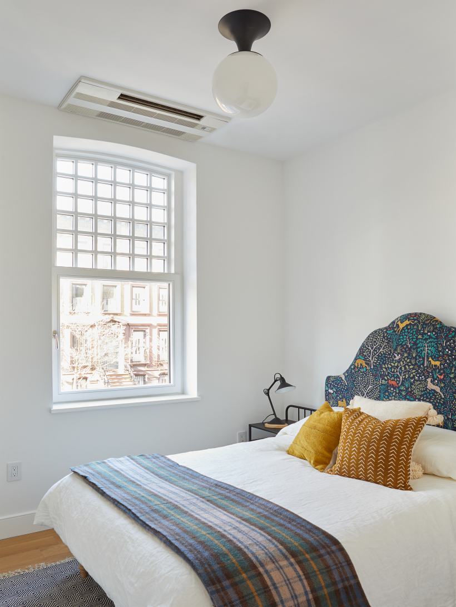
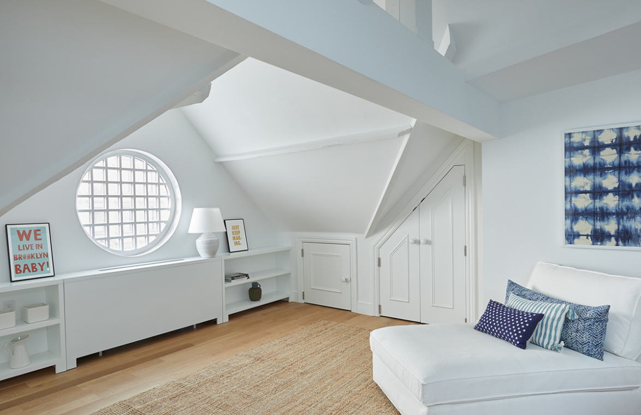
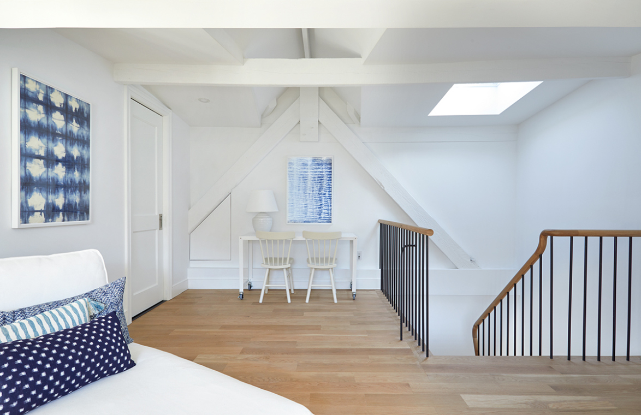
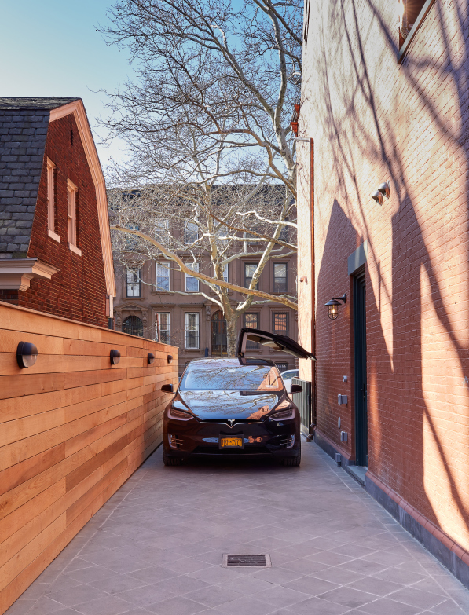
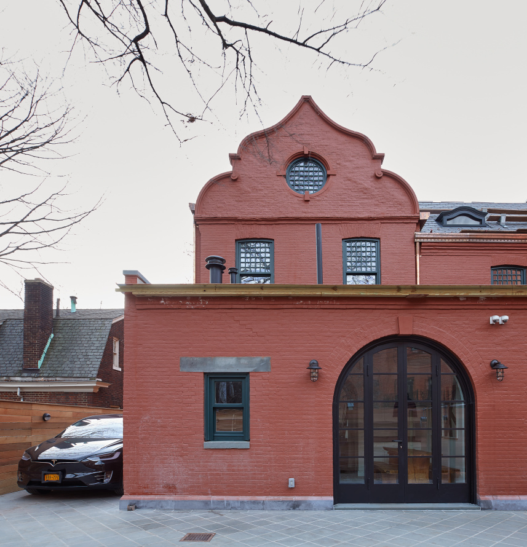
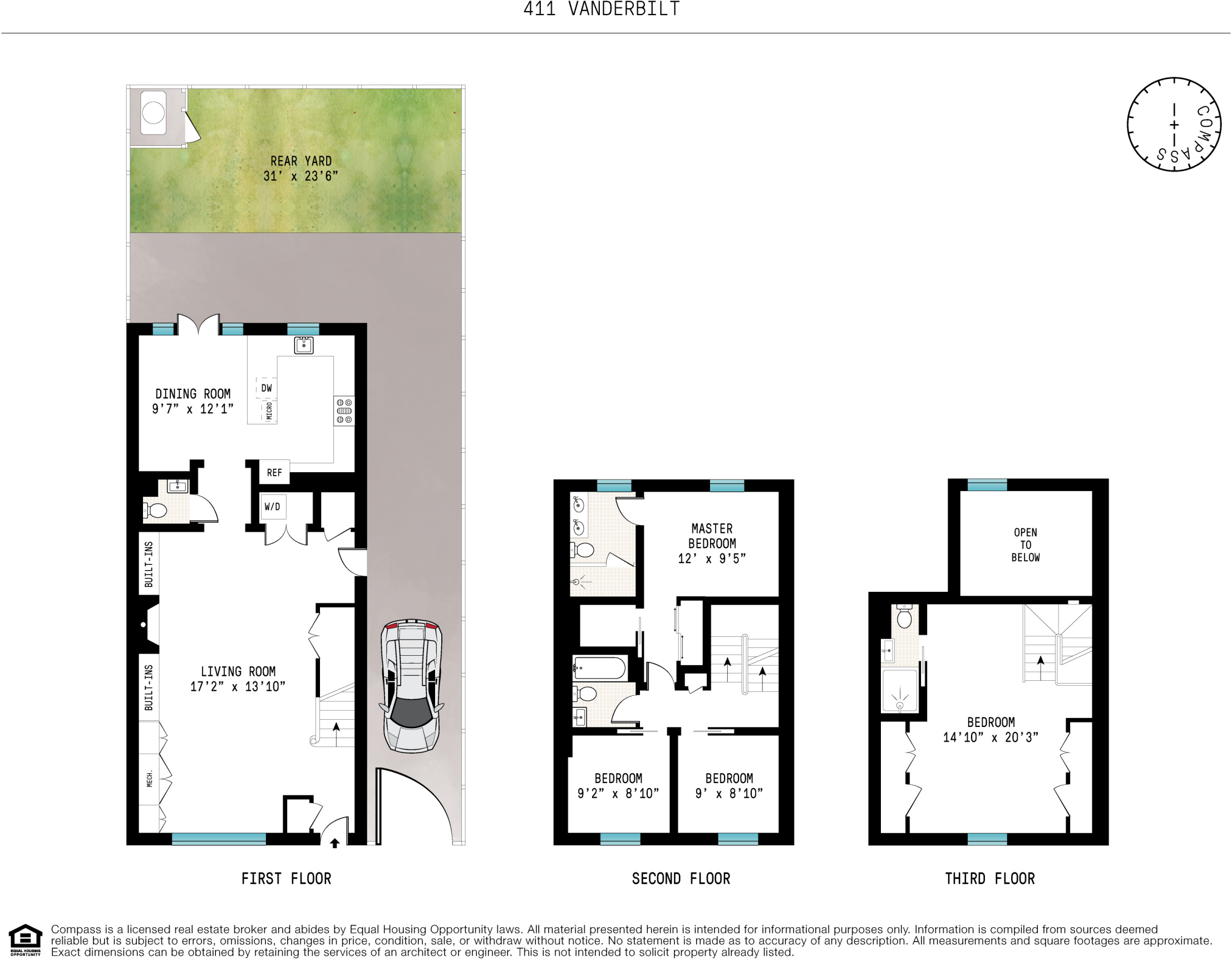
Description
Designed by one of the best architectural firms of the day, 411 and its neighbor 409 Vanderbilt housed the coachmen and...411 Vanderbilt Avenue transports you back to an era of Civil War heroes, oil barons and entrepreneurs. This Queen Anne-style red brick carriage house was built at the end of the 19th century—during Clinton Hill’s booming early days—and has just been beautifully restored by The Brooklyn Home Company into a 20’9” wide home with a long, private, gated driveway and dedicated parking.
Designed by one of the best architectural firms of the day, 411 and its neighbor 409 Vanderbilt housed the coachmen and horses for an estate on Clinton Avenue. Now, The Brooklyn Home Company has carefully considered and reconstructed these houses as timeless, inviting spaces.
Beneath the striking Flemish gable, step through a glass and steel door into a luminous, sunlit living room with nearly 11-foot ceilings. Turn to your left and prepare to be awed: Just next to the front door is the home’s crowning detail—the original archway, through which horse-drawn carriages once clattered. The arch has been preserved and updated with custom glass and steel windows. The living room is lined with custom built-ins and a gas fireplace with a custom mantel by Fitzhugh Karol.
The historic arches and gables are grace notes echoing throughout the house—from the curved stair edges and banister, to the interior archway that offers passage to the crisp, clean kitchen and dining room.
Viking, Bosch, Sub-Zero and LG appliances make the kitchen thoroughly modern, while exposed beams, an arched stove hood, and a second arched carriage entrance along the back wall connect the room to the home’s rich past. Swing open the doors and step into the bluestone paved patio and landscaped backyard, which leads around the side of the house to the 45-foot gated driveway complete with an 60 AMP Electric Car Charger. Adjacent to the kitchen, a powder room and laundry offer convenience.
Up the white oak stairway to the second floor, find three light-filled, well-proportioned bedrooms, one with soaring vaulted ceilings, an en suite bath and two closets—one a walk-in. There is also a second full bath on this floor.
Step up to the third floor—a warm space with peaked ceilings and exposed beams and that harken back to the days of haylofts and tack rooms. With a beautiful round window, large skylight, full bath and two closets, this room could be a lovely bedroom or a spacious family room for board games and movie nights.
Split-unit heat and air conditioning, radiant heated floors, and DVR security system bring this 140-year-old home firmly into the 21st century, with all our conveniences and comforts.
411 Vanderbilt perfectly embodies the architectural and historical significance of Clinton Hill. This tree-lined, peaceful but cosmopolitan neighborhood has some of Brooklyn’s finest restaurants and shops and easy access to Ft. Greene Park, Pratt Institute, Barclays Center, the new Apple Store, and many other destinations.
Listing Agents
![Christina Abad]() christina.abad@compass.com
christina.abad@compass.comP: (917)-287-2823
![Jessica Hirsch]() jessica.hirsch@compass.com
jessica.hirsch@compass.comP: (917)-324-0320
Amenities
- Fireplace
- Decorative Mouldings
- Oversized Windows
- Walk Up
- Washer / Dryer in Unit
- Driveway
- Total Renovation
- Northern Exposure
Property Details for 411 Vanderbilt Avenue
| Status | Sold |
|---|---|
| Days on Market | 36 |
| Taxes | $1,276 / month |
| Maintenance | - |
| Min. Down Pymt | - |
| Total Rooms | 6.0 |
| Compass Type | - |
| MLS Type | - |
| Year Built | 1930 |
| Lot Size | 1,708 SF / 24' x 70' |
| County | Kings County |
| Buyer's Agent Compensation | 2.5% |
Building
411 Vanderbilt Ave
Building Information for 411 Vanderbilt Avenue
Property History for 411 Vanderbilt Avenue
| Date | Event & Source | Price | Appreciation | Link |
|---|
| Date | Event & Source | Price |
|---|
For completeness, Compass often displays two records for one sale: the MLS record and the public record.
Public Records for 411 Vanderbilt Avenue
Schools near 411 Vanderbilt Avenue
Rating | School | Type | Grades | Distance |
|---|---|---|---|---|
| Public - | PK to 5 | |||
| Public - | 6 to 8 | |||
| Public - | 9 to 12 | |||
| Public - | PK to 8 |
Rating | School | Distance |
|---|---|---|
P.S. 11 Purvis J Behan PublicPK to 5 | ||
Ms 113 Ronald Edmonds Learning Center Public6 to 8 | ||
Brooklyn Technical High School Public9 to 12 | ||
Urban Assembly Academy Of Arts And Letters PublicPK to 8 |
School ratings and boundaries are provided by GreatSchools.org and Pitney Bowes. This information should only be used as a reference. Proximity or boundaries shown here are not a guarantee of enrollment. Please reach out to schools directly to verify all information and enrollment eligibility.
Similar Homes
Similar Sold Homes
Homes for Sale near Clinton Hill
No guarantee, warranty or representation of any kind is made regarding the completeness or accuracy of descriptions or measurements (including square footage measurements and property condition), such should be independently verified, and Compass expressly disclaims any liability in connection therewith. Photos may be virtually staged or digitally enhanced and may not reflect actual property conditions. Offers of compensation are subject to change at the discretion of the seller. No financial or legal advice provided. Equal Housing Opportunity.
This information is not verified for authenticity or accuracy and is not guaranteed and may not reflect all real estate activity in the market. ©2025 The Real Estate Board of New York, Inc., All rights reserved. The source of the displayed data is either the property owner or public record provided by non-governmental third parties. It is believed to be reliable but not guaranteed. This information is provided exclusively for consumers’ personal, non-commercial use. The data relating to real estate for sale on this website comes in part from the IDX Program of OneKey® MLS. Information Copyright 2025, OneKey® MLS. All data is deemed reliable but is not guaranteed accurate by Compass. See Terms of Service for additional restrictions. Compass · Tel: 212-913-9058 · New York, NY Listing information for certain New York City properties provided courtesy of the Real Estate Board of New York’s Residential Listing Service (the "RLS"). The information contained in this listing has not been verified by the RLS and should be verified by the consumer. The listing information provided here is for the consumer’s personal, non-commercial use. Retransmission, redistribution or copying of this listing information is strictly prohibited except in connection with a consumer's consideration of the purchase and/or sale of an individual property. This listing information is not verified for authenticity or accuracy and is not guaranteed and may not reflect all real estate activity in the market. ©2025 The Real Estate Board of New York, Inc., all rights reserved. This information is not guaranteed, should be independently verified and may not reflect all real estate activity in the market. Offers of compensation set forth here are for other RLSParticipants only and may not reflect other agreements between a consumer and their broker.©2025 The Real Estate Board of New York, Inc., All rights reserved.















