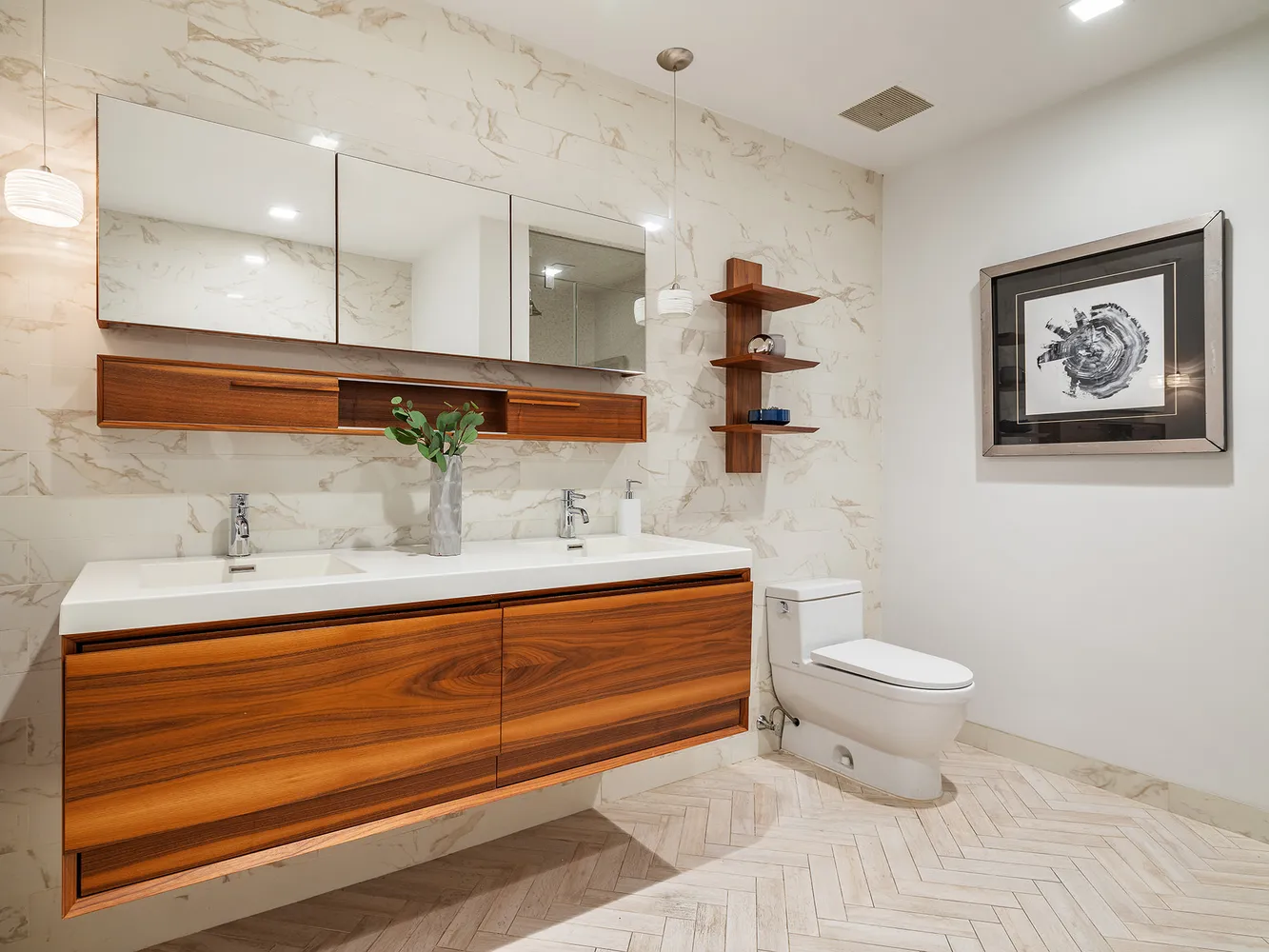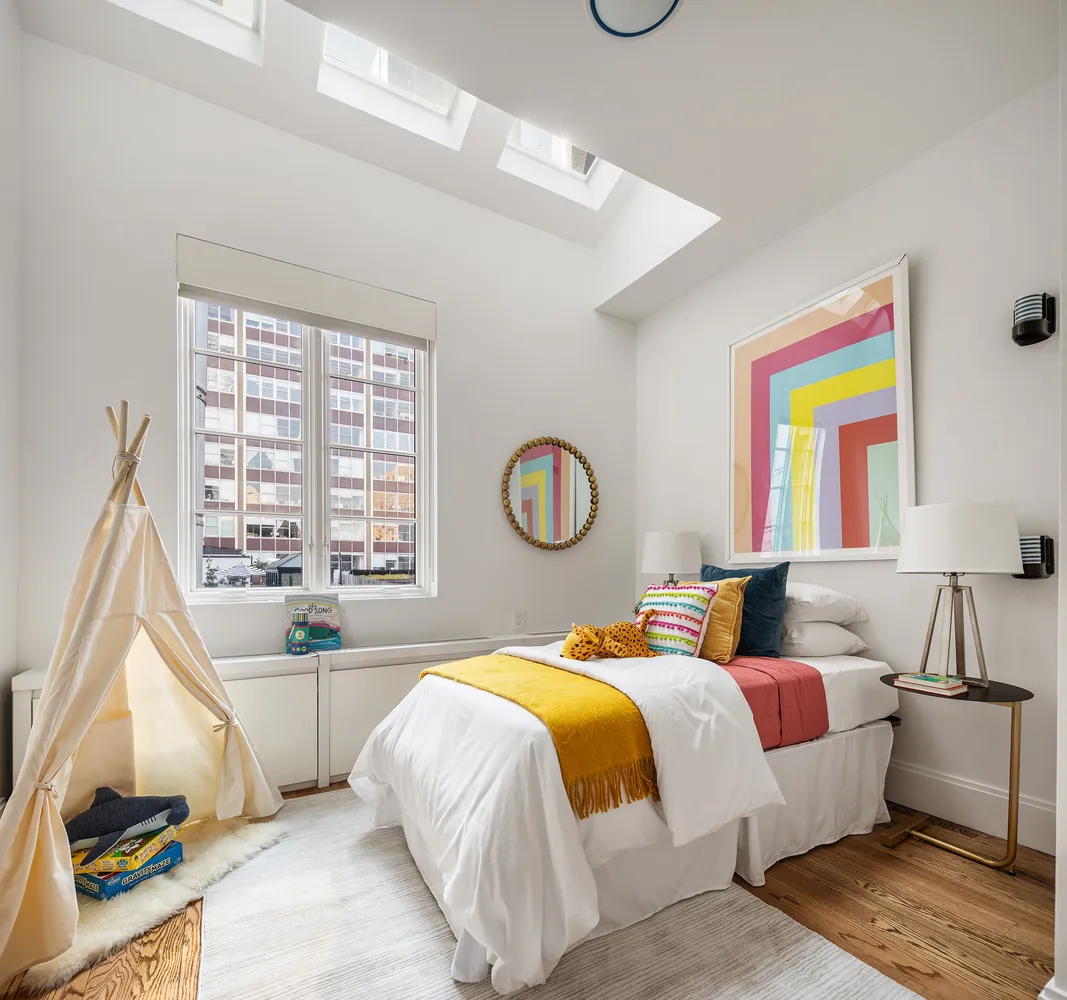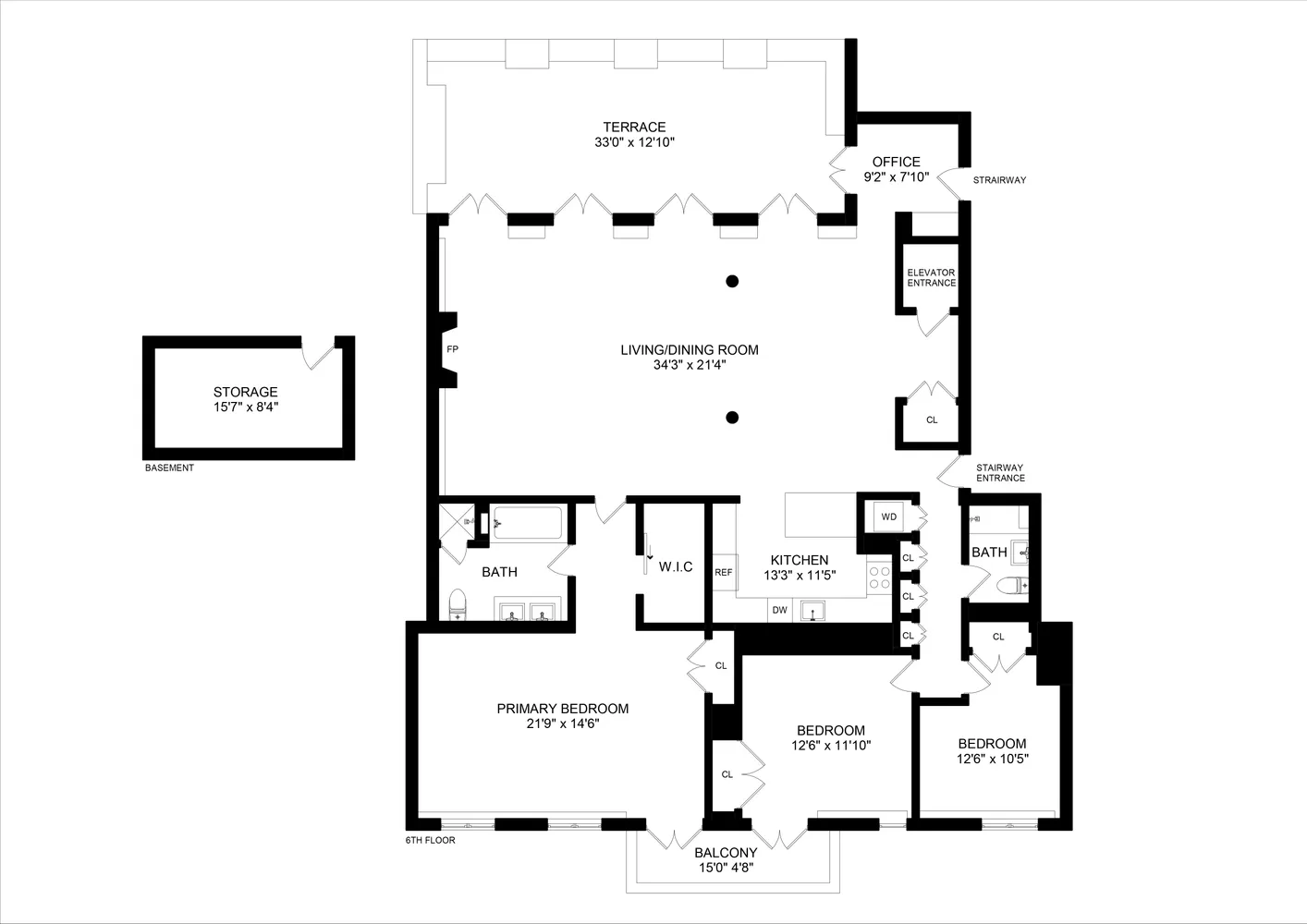41 Warren Street, Unit 6
Listed By Compass
Contract Signed
Listed By Compass
Contract Signed























Description
Welcome to the 6th floor at 41 Warren Street. Step out of the elevator into the foyer and take in the immense living space ahead. Marvel at the 4 arched French doors that lead out to the large terrace. This stunning center of the home has high ceilings, is over 30' long and begs for gathering with friends, large scale entertaining or just decompression after a long day. There is room for multiple seating...Stunning floor-through loft condo with a magnificent walk-out terrace off an expansive Great Room!
Welcome to the 6th floor at 41 Warren Street. Step out of the elevator into the foyer and take in the immense living space ahead. Marvel at the 4 arched French doors that lead out to the large terrace. This stunning center of the home has high ceilings, is over 30' long and begs for gathering with friends, large scale entertaining or just decompression after a long day. There is room for multiple seating areas, a 12 person table and off in the corner there is a home office with another set of doors leading to the terrace. A gourmet Poggenpohl kitchen is open to the rest of the home but also set back, allowing for conversation and connection without putting a messy cutting board on display as you prepare a meal. At the far end of the great room, built-ins around a wood burning fireplace add charm and work as a showcase for your life's journey.
The terrace is a natural extension of the living room and an integral part of this unique apartment. Clad in Bison IPE wood from South America, there is plenty of room for dining, lounging and dancing under the stars. Look around and enjoy stunning views of the city and the building's gorgeous mansard roof. Built-in irrigation helps any urban garden thrive for fresh cut herbs and flowers.
The back side of the loft is split into two wings with one housing an oversized primary suite. Graced with two double windows, a skylight and another set of French doors that leads to a balcony, there is no lack of southern light throughout the day. Enjoy over 400ft of privacy with room to fit your king bedroom set, a yoga space or Peloton station, a stunning 5 piece spa-like bathroom and a walk-in closet. In the other sleeping wing there is a second full bath, a Washer/Dryer, plenty of extra closets and two more bedrooms, one of which is connected to the balcony. This apartment enjoys a large storage room in the basement that comes deeded with the apartment.
41 Warren is a stately Italianate cast-iron condo loft building in prime TriBeCa. There are 6 floor-through residential units all accessed by key-locked elevators. This boutique community has a virtual doorman and immediate access the best shops, galleries and restaurants downtown has to offer. Around the corner from the A/C/2/3/1/R/W Chambers stops and close to the 4/5/J/Z stops at Fulton St. Taxes reflect a primary homeowner abatement.
Listing Agents
![Grant Braswell]() gbraswell@compass.com
gbraswell@compass.comP: (202)-841-2370
![Ronald Harvey]() ron.harvey@compass.com
ron.harvey@compass.comP: (925)-683-0319
![Sahar Aubon]() sahar.aubon@compass.com
sahar.aubon@compass.comP: (646)-361-6548
![Patrick Esparrago]() patrick.esparrago@compass.com
patrick.esparrago@compass.comP: (646)-391-5036
Amenities
- Remote Doorman
- City Views
- Private Terrace
- Private Roof Deck
- Deck
- Working Fireplace
- Built-Ins
- Columns
Property Details for 41 Warren Street, Unit 6
| Status | Contract Signed |
|---|---|
| Days on Market | 57 |
| Taxes | $3,524 / month |
| Common Charges | $2,979 / month |
| Min. Down Pymt | 10% |
| Total Rooms | 6.0 |
| Compass Type | Condo |
| MLS Type | - |
| Year Built | 1854 |
| Views | None |
| Architectural Style | - |
| County | New York County |
| Buyer's Agent Compensation | 2.25% |
Building
41 Warren St
Building Information for 41 Warren Street, Unit 6
Property History for 41 Warren Street, Unit 6
| Date | Event & Source | Price | Appreciation | Link |
|---|
| Date | Event & Source | Price |
|---|
For completeness, Compass often displays two records for one sale: the MLS record and the public record.
Public Records for 41 Warren Street, Unit 6
Schools near 41 Warren Street, Unit 6
Rating | School | Type | Grades | Distance |
|---|---|---|---|---|
| Public - | K to 5 | |||
| Public - | 6 to 8 | |||
| Public - | 6 to 8 | |||
| Public - | 6 to 8 |
Rating | School | Distance |
|---|---|---|
P.S. 234 Independence School PublicK to 5 | ||
Middle 297 Public6 to 8 | ||
Nyc Lab Ms For Collaborative Studies Public6 to 8 | ||
Lower Manhattan Community Middle School Public6 to 8 |
School ratings and boundaries are provided by GreatSchools.org and Pitney Bowes. This information should only be used as a reference. Proximity or boundaries shown here are not a guarantee of enrollment. Please reach out to schools directly to verify all information and enrollment eligibility.
Neighborhood Map and Transit
Similar Homes
Similar Sold Homes
Homes for Sale near TriBeCa
Neighborhoods
Cities
No guarantee, warranty or representation of any kind is made regarding the completeness or accuracy of descriptions or measurements (including square footage measurements and property condition), such should be independently verified, and Compass expressly disclaims any liability in connection therewith. Photos may be virtually staged or digitally enhanced and may not reflect actual property conditions. Offers of compensation are subject to change at the discretion of the seller. No financial or legal advice provided. Equal Housing Opportunity.
This information is not verified for authenticity or accuracy and is not guaranteed and may not reflect all real estate activity in the market. ©2025 The Real Estate Board of New York, Inc., All rights reserved. The source of the displayed data is either the property owner or public record provided by non-governmental third parties. It is believed to be reliable but not guaranteed. This information is provided exclusively for consumers’ personal, non-commercial use. The data relating to real estate for sale on this website comes in part from the IDX Program of OneKey® MLS. Information Copyright 2025, OneKey® MLS. All data is deemed reliable but is not guaranteed accurate by Compass. See Terms of Service for additional restrictions. Compass · Tel: 212-913-9058 · New York, NY Listing information for certain New York City properties provided courtesy of the Real Estate Board of New York’s Residential Listing Service (the "RLS"). The information contained in this listing has not been verified by the RLS and should be verified by the consumer. The listing information provided here is for the consumer’s personal, non-commercial use. Retransmission, redistribution or copying of this listing information is strictly prohibited except in connection with a consumer's consideration of the purchase and/or sale of an individual property. This listing information is not verified for authenticity or accuracy and is not guaranteed and may not reflect all real estate activity in the market. ©2025 The Real Estate Board of New York, Inc., all rights reserved. This information is not guaranteed, should be independently verified and may not reflect all real estate activity in the market. Offers of compensation set forth here are for other RLSParticipants only and may not reflect other agreements between a consumer and their broker.©2025 The Real Estate Board of New York, Inc., All rights reserved.


























