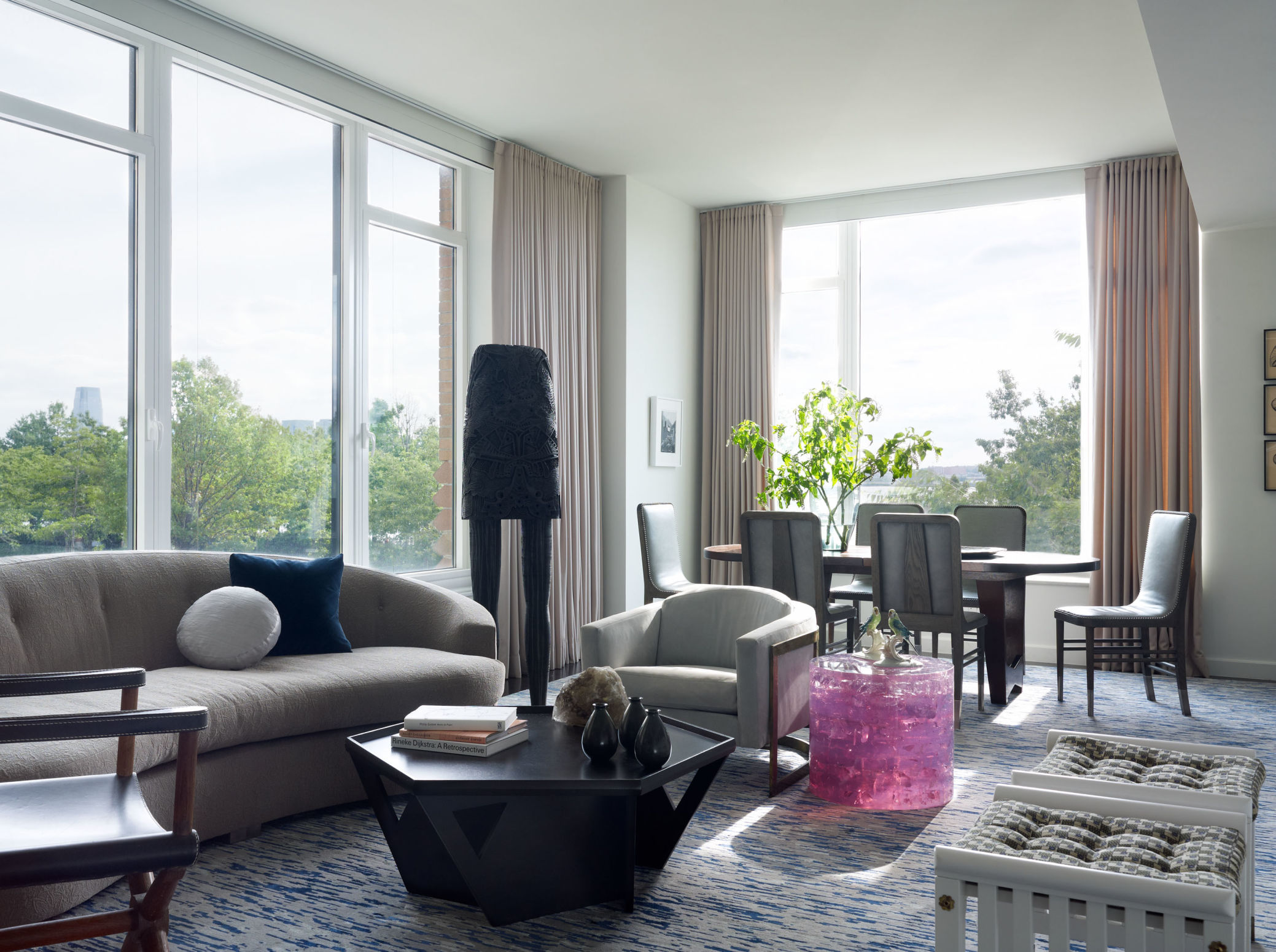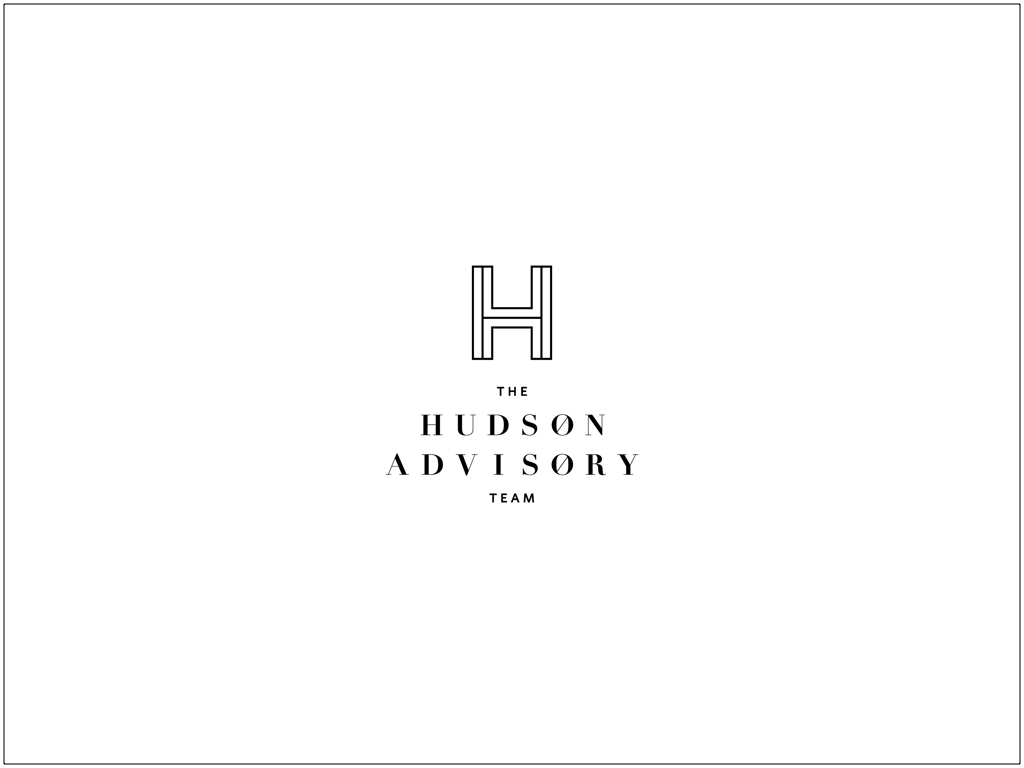400 West 12th Street, Unit 3D
Sold 9/15/17
Sold 9/15/17











Description
Upon entering the home, one is immediately swept away by its tranquility. The entry foyer is warm and inviting with wood veneer wall coverings and a 1960s light fixture...This meticulous three-bedroom residence at Superior Ink is a display of pristine luxury. From the dazzling waterfront views to the grandeur design, this home is a masterpiece. With interiors by James Huniford of Huniford Design Studio, the apartment has been showcased in Elle Decor and praised as "The Most Elegant Spot in Manhattan."
Upon entering the home, one is immediately swept away by its tranquility. The entry foyer is warm and inviting with wood veneer wall coverings and a 1960s light fixture by Fontana Arte, flanked by a full guest bathroom. The second bedroom has been impressively detailed with hand-troweled plaster walls, custom window treatments, and marble windowsills. The en-suite bathroom has textured vinyl wall coverings and radiant heat flooring.
Adjacent to the second bedroom is the media room. The room is partitioned off with customized barn doors, and features custom built-in millwork in grey stained wire brushed oak.
The open Chef’s kitchen is outfitted with bleached Wenge wood cabinetry, white Quarzite countertops, blue-vein Cipollino marble backsplash, Sub-Zero refrigerator and dishwasher, and a Viking range. Floor-to-ceiling windows in the south and west facing living room offer dramatic views of the Hudson River while allowing natural light to fill the space. Remarkably calm and quiet, the triple paned windows with motorized solar shades and custom draperies provide refuge from the bustling city.
The master suite boasts a peaceful sitting area alongside the City Quiet Windows. The corridor leading to the bedroom has been transformed into a dressing area with a vanity, built-in closets, and a spacious walk-in closet. The entire corridor and bedroom are clad with lacquered ivory bark paper, creating a chic organic aesthetic, while the west-facing windows capture serene water views and are outfitted with custom Roman Shades and draperies. At the opposite end of the corridor from the bedroom sits an equally decadent en-suite master bath, finished in Silver Cream marble and mosaic tile, double-sinks with a custom wood vanity, stand-up shower and separate freestanding tub, and 1960s German ice glass sconces.
This urban oasis features 10’ ceilings, Morado wood floors, a Miele washer/dryer, and 4-pipe ducted fan-coil system for individual heating and cooling capability.
Formerly home to the Superior Ink factory, the building was recently converted into a luxury full-service Condominium. Designed by renowned architect Robert A.M. Stern with interiors by Yabu Pushelburg, Superior Ink is completely green and LEED certified. First-rate amenities include 24-hour doorman and concierge, gym, yoga room, screening room, resident’s lounge with catering kitchen, children’s play room, and a parking garage with direct elevator access.
The highly coveted location is steps from Hudson River Park, surrounded by world-class restaurants and shopping. Other neighborhood highlights include the prestigious Whitney Museum, the High Line, and Chelsea Market. For further information, please contact Stephen Ferrara or Clayton Orrigo.
Listing Agents
![Stephen Ferrara]() stephen@compass.com
stephen@compass.comP: (646)-761-7038
![Clayton Orrigo]() clayton@compass.com
clayton@compass.comP: (212)-960-3306
Amenities
- Corner Unit
- Full-Time Doorman
- Concierge
- River Views
- Water Views
- Gym
- Playroom
- Yoga Studio
Property Details for 400 West 12th Street, Unit 3D
| Status | Sold |
|---|---|
| MLS ID | - |
| Days on Market | 21 |
| Taxes | $1,217 / month |
| Common Charges | $2,992 / month |
| Min. Down Pymt | 10% |
| Total Rooms | 5.0 |
| Compass Type | Condo |
| MLS Type | Condo |
| Year Built | 2009 |
| County | New York County |
| Buyer's Agent Compensation | 2.5% |
Building
Superior Ink Condominiums
Building Information for 400 West 12th Street, Unit 3D
Property History for 400 West 12th Street, Unit 3D
| Date | Event & Source | Price | Appreciation | Link |
|---|
| Date | Event & Source | Price |
|---|
For completeness, Compass often displays two records for one sale: the MLS record and the public record.
Public Records for 400 West 12th Street, Unit 3D
Schools near 400 West 12th Street, Unit 3D
Rating | School | Type | Grades | Distance |
|---|---|---|---|---|
| Public - | PK to 5 | |||
| Public - | 6 to 8 | |||
| Public - | 6 to 8 | |||
| Public - | 6 to 8 |
Rating | School | Distance |
|---|---|---|
P.S. 41 Greenwich Village PublicPK to 5 | ||
Nyc Lab Ms For Collaborative Studies Public6 to 8 | ||
Lower Manhattan Community Middle School Public6 to 8 | ||
Middle 297 Public6 to 8 |
School ratings and boundaries are provided by GreatSchools.org and Pitney Bowes. This information should only be used as a reference. Proximity or boundaries shown here are not a guarantee of enrollment. Please reach out to schools directly to verify all information and enrollment eligibility.
Similar Homes
Similar Sold Homes
Homes for Sale near West Village
Neighborhoods
Cities
No guarantee, warranty or representation of any kind is made regarding the completeness or accuracy of descriptions or measurements (including square footage measurements and property condition), such should be independently verified, and Compass expressly disclaims any liability in connection therewith. Photos may be virtually staged or digitally enhanced and may not reflect actual property conditions. Offers of compensation are subject to change at the discretion of the seller. No financial or legal advice provided. Equal Housing Opportunity.
This information is not verified for authenticity or accuracy and is not guaranteed and may not reflect all real estate activity in the market. ©2025 The Real Estate Board of New York, Inc., All rights reserved. The source of the displayed data is either the property owner or public record provided by non-governmental third parties. It is believed to be reliable but not guaranteed. This information is provided exclusively for consumers’ personal, non-commercial use. The data relating to real estate for sale on this website comes in part from the IDX Program of OneKey® MLS. Information Copyright 2025, OneKey® MLS. All data is deemed reliable but is not guaranteed accurate by Compass. See Terms of Service for additional restrictions. Compass · Tel: 212-913-9058 · New York, NY Listing information for certain New York City properties provided courtesy of the Real Estate Board of New York’s Residential Listing Service (the "RLS"). The information contained in this listing has not been verified by the RLS and should be verified by the consumer. The listing information provided here is for the consumer’s personal, non-commercial use. Retransmission, redistribution or copying of this listing information is strictly prohibited except in connection with a consumer's consideration of the purchase and/or sale of an individual property. This listing information is not verified for authenticity or accuracy and is not guaranteed and may not reflect all real estate activity in the market. ©2025 The Real Estate Board of New York, Inc., all rights reserved. This information is not guaranteed, should be independently verified and may not reflect all real estate activity in the market. Offers of compensation set forth here are for other RLSParticipants only and may not reflect other agreements between a consumer and their broker.©2025 The Real Estate Board of New York, Inc., All rights reserved.












