400 East 67th Street, Unit PH31
Sold 7/21/20
Sold 7/21/20
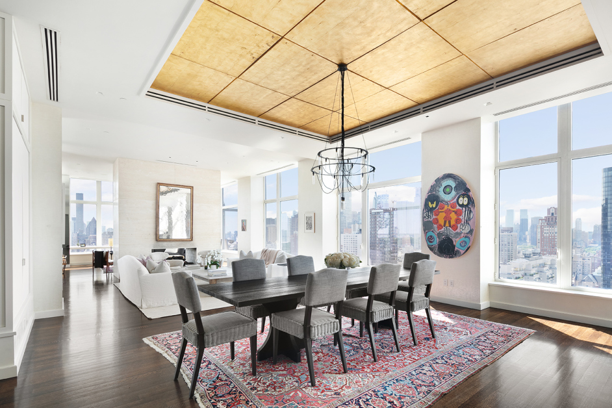

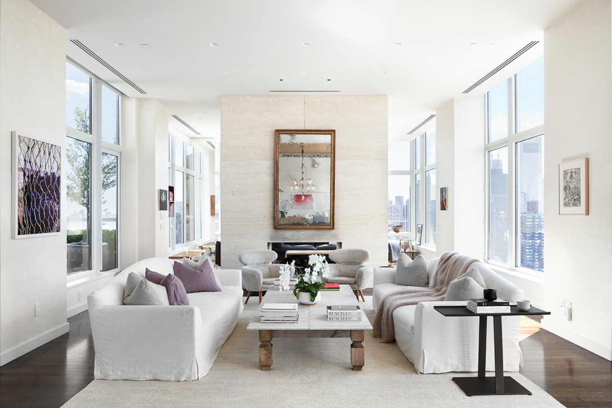
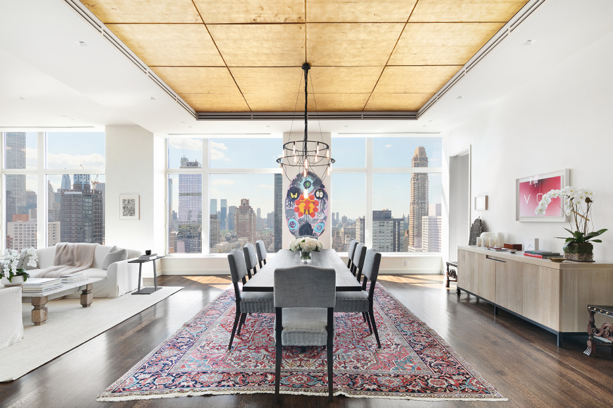
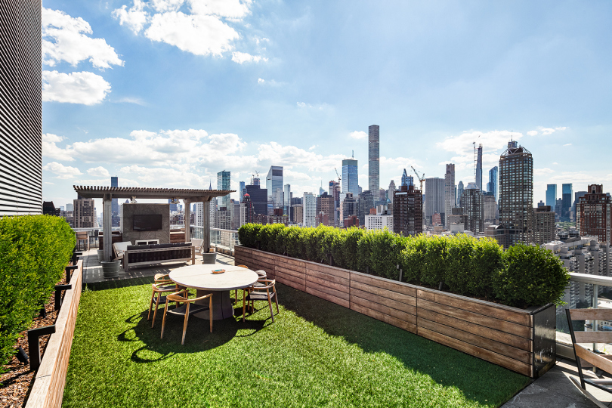
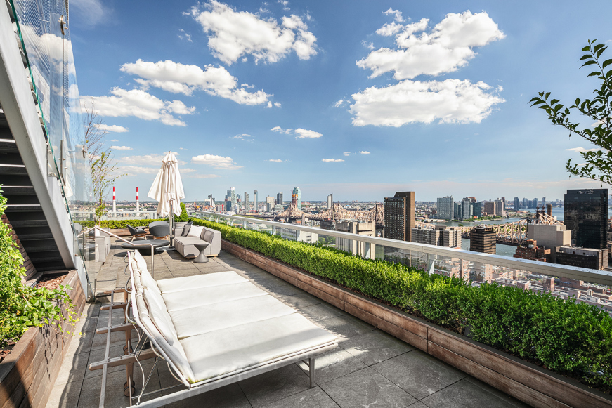


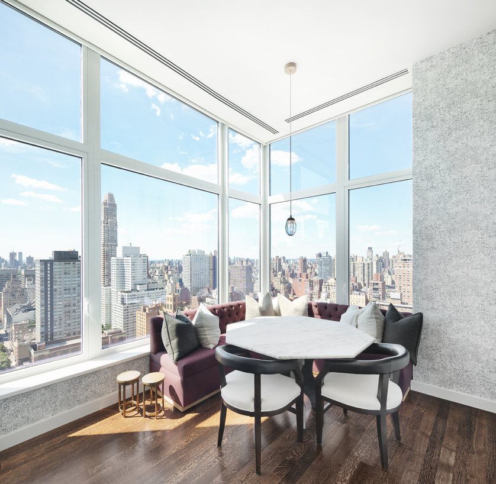
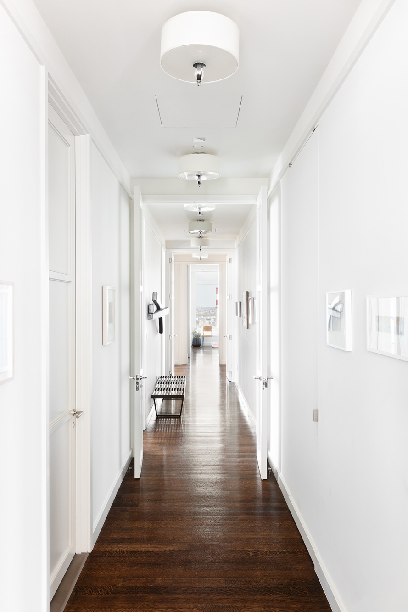
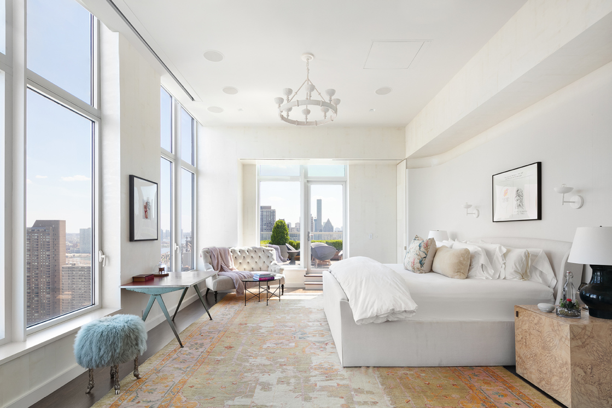
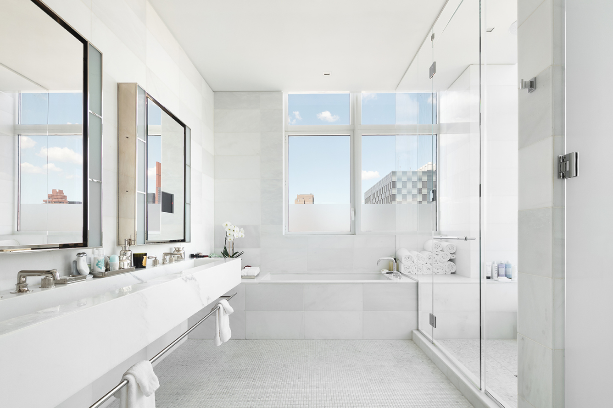
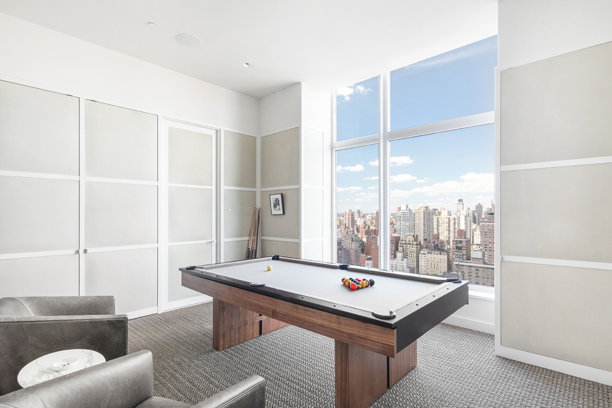
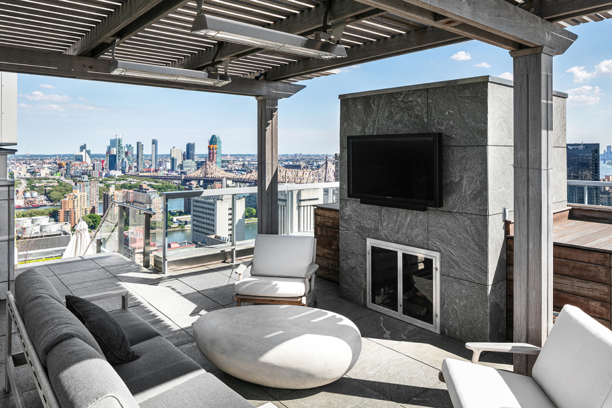
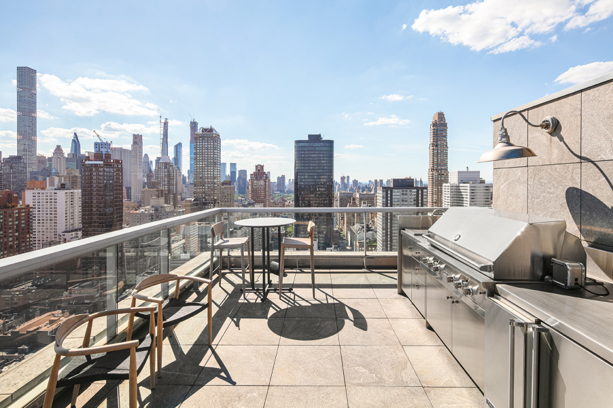
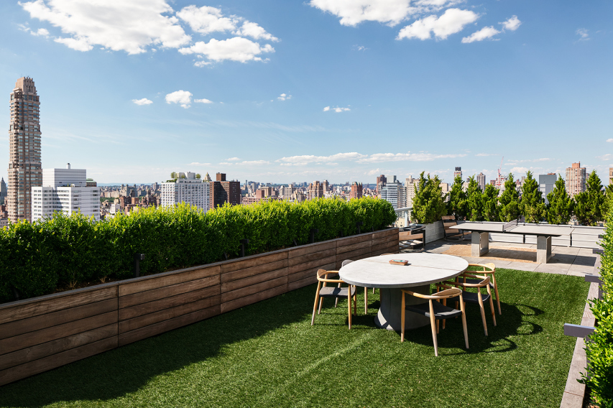
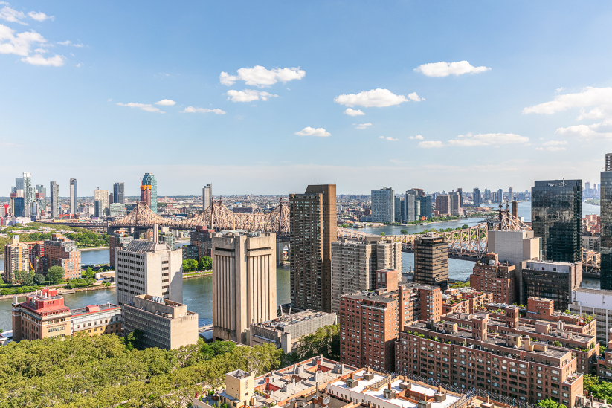
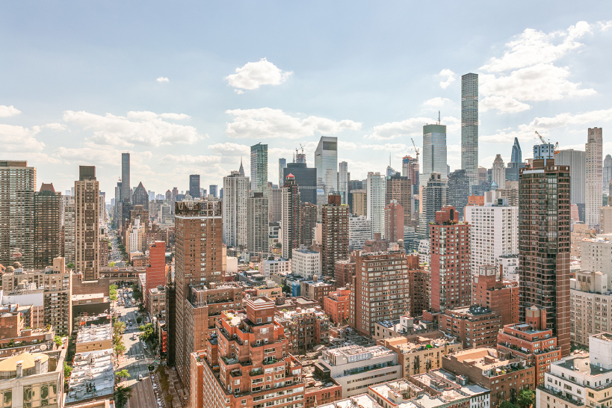
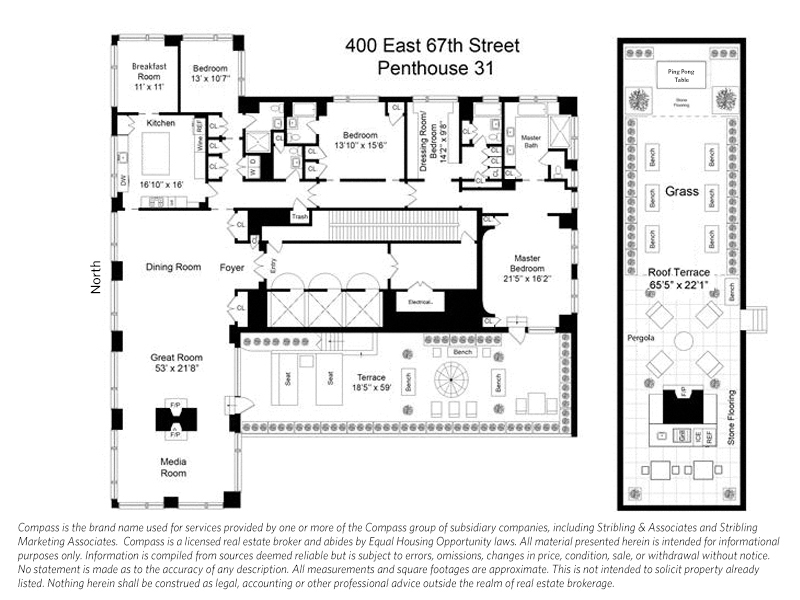
Description
Arrive to your large private vestibule via key lock elevator and prepare to be awed by this sprawling 4,073 sq ft penthouse with 12' ceilings, amazing 360 degree views and 2 floors of extraordinary landscaped outdoor space equipped with a kitchen, built-in ping pong table and numerous seating areas. Opaque glass front doors, with beautiful wrought iron detail, lead to the tremendous 53 x 21 ft. great room with 12' ceilings. This...Penthouse in Lux condo with garage, pool, and massive outdoor space.
Arrive to your large private vestibule via key lock elevator and prepare to be awed by this sprawling 4,073 sq ft penthouse with 12' ceilings, amazing 360 degree views and 2 floors of extraordinary landscaped outdoor space equipped with a kitchen, built-in ping pong table and numerous seating areas. Opaque glass front doors, with beautiful wrought iron detail, lead to the tremendous 53 x 21 ft. great room with 12' ceilings. This room graciously accommodates a substantial dining area and double living room, separated by a two-sided limestone gas fireplace. Walls of windows in this extraordinary room and throughout the home offer open west, south, north and east city views encompassing the East River, 59th Street bridge and downtown Manhattan as far as the eye can see.
Enjoy cooking in the huge west-facing top of the line chef's kitchen and dine casually while taking in the views in the adjoining light-filled corner dining room. The kitchen has custom Poggepohl white lacquer cabinetry with white honed Carrera marble countertops, Gaggenau dishwasher, stainless convection and steam ovens, vented 2 burner electric induction stove and 4 burner gas cooktop, SubZero wine cooler, and SubZero professional refrigerator with glass door.
A wide hallway separates the entertaining space from the bedroom wing. 2 bright bedrooms with en-suite baths and a powder room line the hallway and at the end is the elegant and stately master suite with a beautiful dressing room, formerly the 4th bedroom and 2nd windowed bath. The south and east corner master has direct access to the eastern portion of the outdoor space and provides dazzling river and city views. Luxuriate in the huge master bathroom with oversized soaking tub & large windowed glass walk-in shower, Marble double trough sink with vanity backlit TV display, and Duravit washlet.
The massive outdoor space is nothing short of extraordinary and unexpected by any penthouse standard. It is a private park in the sky with 3,000+ square feet on 2 floors and views in every direction. The lower level, accessible from the living room or master bedroom has beautiful south and east river views and areas for lounging or dining. Ascend the stairway to the upper level to find a full kitchen with built-in grill, sink & refrigerator by the dining area and an outdoor living room with gas fireplace. On the north end of this level is a built-in ping-pong table and an additional seating area.
Residents of The Laurel Condominium, a full-service glass and limestone building, enjoy a full suite of amenities and can drive into the garage and access the lobby elevators without going outside. Apart from the full-time doorman & concierge, there is a two-story state of the art fitness center, 50' lap pool, sauna, steam room, double height lounge, garage, live-in manager, private storage and bike room. There is a 421A tax abatement until 2021 and current monthly assessment of $521.65. One month’s common charge contribution to the capital working fund paid by buyer.
Listing Agent
![Pamela D'Arc]() pamela.darc@compass.com
pamela.darc@compass.comP: (917)-509-8315
Amenities
- Penthouse
- Entire Floor
- Master Ensuite
- Doorman
- Full-Time Doorman
- Concierge
- City Views
- Water Views
Property Details for 400 East 67th Street, Unit PH31
| Status | Sold |
|---|---|
| Days on Market | 219 |
| Taxes | $5,767 / month |
| Common Charges | $5,705 / month |
| Min. Down Pymt | - |
| Total Rooms | 8.0 |
| Compass Type | Condo |
| MLS Type | Condominium |
| Year Built | 2005 |
| Views | None |
| Architectural Style | - |
| County | New York County |
| Buyer's Agent Compensation | 2.5% |
Building
The Laurel
Building Information for 400 East 67th Street, Unit PH31
Property History for 400 East 67th Street, Unit PH31
| Date | Event & Source | Price | Appreciation | Link |
|---|
| Date | Event & Source | Price |
|---|
For completeness, Compass often displays two records for one sale: the MLS record and the public record.
Public Records for 400 East 67th Street, Unit PH31
Schools near 400 East 67th Street, Unit PH31
Rating | School | Type | Grades | Distance |
|---|---|---|---|---|
| Public - | PK to 5 | |||
| Public - | 6 to 8 | |||
| Public - | 6 to 8 | |||
| Public - | 6 to 8 |
Rating | School | Distance |
|---|---|---|
P.S. 183 Robert L Stevenson PublicPK to 5 | ||
Nyc Lab Ms For Collaborative Studies Public6 to 8 | ||
Lower Manhattan Community Middle School Public6 to 8 | ||
Jhs 167 Robert F Wagner Public6 to 8 |
School ratings and boundaries are provided by GreatSchools.org and Pitney Bowes. This information should only be used as a reference. Proximity or boundaries shown here are not a guarantee of enrollment. Please reach out to schools directly to verify all information and enrollment eligibility.
Similar Homes
Similar Sold Homes
Homes for Sale near Lenox Hill
Neighborhoods
Cities
No guarantee, warranty or representation of any kind is made regarding the completeness or accuracy of descriptions or measurements (including square footage measurements and property condition), such should be independently verified, and Compass expressly disclaims any liability in connection therewith. Photos may be virtually staged or digitally enhanced and may not reflect actual property conditions. Offers of compensation are subject to change at the discretion of the seller. No financial or legal advice provided. Equal Housing Opportunity.
This information is not verified for authenticity or accuracy and is not guaranteed and may not reflect all real estate activity in the market. ©2024 The Real Estate Board of New York, Inc., All rights reserved. The source of the displayed data is either the property owner or public record provided by non-governmental third parties. It is believed to be reliable but not guaranteed. This information is provided exclusively for consumers’ personal, non-commercial use. The data relating to real estate for sale on this website comes in part from the IDX Program of OneKey® MLS. Information Copyright 2024, OneKey® MLS. All data is deemed reliable but is not guaranteed accurate by Compass. See Terms of Service for additional restrictions. Compass · Tel: 212-913-9058 · New York, NY Listing information for certain New York City properties provided courtesy of the Real Estate Board of New York’s Residential Listing Service (the "RLS"). The information contained in this listing has not been verified by the RLS and should be verified by the consumer. The listing information provided here is for the consumer’s personal, non-commercial use. Retransmission, redistribution or copying of this listing information is strictly prohibited except in connection with a consumer's consideration of the purchase and/or sale of an individual property. This listing information is not verified for authenticity or accuracy and is not guaranteed and may not reflect all real estate activity in the market. ©2024 The Real Estate Board of New York, Inc., all rights reserved. This information is not guaranteed, should be independently verified and may not reflect all real estate activity in the market. Offers of compensation set forth here are for other RLSParticipants only and may not reflect other agreements between a consumer and their broker.©2024 The Real Estate Board of New York, Inc., All rights reserved.



















