40 Mercer Street, Unit PH7




















Description
Sunlit and dramatic, the 53.5’ great room transforms into an indoor and outdoor oasis through a one-of-a-kind sliding wall of windows to the wrap-around terrace. Truly a private park in the sky, the terrace is complete with a landscaped garden lined in mature Birch, Maple, and Royal Purple Smoke trees and a custom Endless Pool. Independent from the grand entertaining space, the custom Bulthaup kitchen features stainless steel cabinets, Thassos marble countertops and is outfitted with a suite of Miele and Gaggenau appliances.
The main bedroom wing occupies the entire southwest corner of the Penthouse. The 24’ x 16’ primary suite has private access to the terrace and an entire dressing room with 12 custom closets. Serene and luxurious, the primary bathroom features heated floors, soaking tub, separate stall shower and Toto washlet. The additional three bedrooms are all generously proportioned; one is positioned as a separate suite on the northeast corner, perfect for guests.
Additional highlights include custom walnut built-ins, handmade Belgium bronze hardware, private mud room and in-unit washer/dryer.
The result of a masterful partnership between Andre Balazs and Pritzker Prize-winning architect Jean Nouvel, 40 Mercer is a 14 story, ultra-luxury, white glove condominium in prime Soho. Amenities include a 24 hour doorman and concierge, private garage with valet parking (separate fee), health club with a Pilates center, and a 50’ lap pool.
Co-Exclusive with AA Management NYC.
Listing Agents
![Nick Gavin]() nick.gavin@compass.com
nick.gavin@compass.comP: (646)-610-3055
![Allie Fraza]() allie.fraza@compass.com
allie.fraza@compass.comP: (401)-556-9721
![Ugo Russino]() ugo.russino@compass.com
ugo.russino@compass.comP: (347)-701-9969
![Kimberly Lyn Pressman]() klp@compass.com
klp@compass.comP: (917)-991-5511
![Nick Gavin Properties - Manhattan]() nickgavinoffice@compass.com
nickgavinoffice@compass.comP: (646)-610-3055
Amenities
- Full-Time Doorman
- City Views
- Private Wrap Around Terrace
- Roof Deck
- Common Roof Deck
- Common Garden
- Common Outdoor Space
- Gym
Property Details for 40 Mercer Street, Unit PH7
| Status | Permanently Off Market |
|---|---|
| Days on Market | 137 |
| Taxes | $7,382 / month |
| Common Charges | $7,819 / month |
| Min. Down Pymt | 20% |
| Total Rooms | 8.0 |
| Compass Type | Condo |
| MLS Type | - |
| Year Built | 2005 |
| County | New York County |
| Buyer's Agent Compensation | 2.5% |
Building
40 Mercer St
Location
Building Information for 40 Mercer Street, Unit PH7
Payment Calculator
$88,065 per month
30 year fixed, 6.15% Interest
$72,864
$7,382
$7,819
Property History for 40 Mercer Street, Unit PH7
| Date | Event & Source | Price |
|---|---|---|
| 09/04/2025 | Listed (Active) Manual | $13,600,000 |
| 09/04/2025 | $14,950,000 | |
| 09/04/2025 | $13,600,000 | |
| 02/27/2025 | $14,950,000 | |
| 11/05/2024 | Permanently Off Market Manual | — |
| 09/11/2024 | Price Change Manual | $14,950,000 |
| 06/21/2024 | Listed (Active) Manual | $15,750,000 |
| 06/19/2024 | $15,750,000 | |
| 11/30/2023 | $15,000,000 | |
| 09/14/2023 | $15,995,000 | |
| 02/09/2023 | Temporarily Off Market Manual | — |
| 10/06/2022 | Price Change Manual | $16,250,000 |
| 05/20/2022 | Listed (Active) Manual | $17,500,000 |
| 05/12/2014 | $13,995,000 | |
| 09/16/2013 | $13,995,000 |
For completeness, Compass often displays two records for one sale: the MLS record and the public record.
Schools near 40 Mercer Street, Unit PH7
Rating | School | Type | Grades | Distance |
|---|---|---|---|---|
| Public - | PK to 5 | |||
| Public - | 6 to 8 | |||
| Public - | 6 to 8 | |||
| Public - | 6 to 8 |
Rating | School | Distance |
|---|---|---|
P.S. 130 Hernando De Soto PublicPK to 5 | ||
Lower Manhattan Community Middle School Public6 to 8 | ||
Nyc Lab Ms For Collaborative Studies Public6 to 8 | ||
Middle 297 Public6 to 8 |
School ratings and boundaries are provided by GreatSchools.org and Pitney Bowes. This information should only be used as a reference. Proximity or boundaries shown here are not a guarantee of enrollment. Please reach out to schools directly to verify all information and enrollment eligibility.
Neighborhood Map and Transit
Similar Homes
Similar Sold Homes
Explore Nearby Homes
- Battery Park City Homes for Sale
- Chinatown Homes for Sale
- Civic Center Homes for Sale
- Downtown Manhattan Homes for Sale
- Hudson Square Homes for Sale
- Little Italy Homes for Sale
- Lower East Side Homes for Sale
- NoLita Homes for Sale
- SoHo Homes for Sale
- TriBeCa Homes for Sale
- Two Bridges Homes for Sale
- West Village Homes for Sale
- Greenwich Village Homes for Sale
- Financial District Homes for Sale
- Fulton-Seaport Homes for Sale
- Manhattan Homes for Sale
- New York Homes for Sale
- Jersey City Homes for Sale
- Hoboken Homes for Sale
- Brooklyn Homes for Sale
- Weehawken Homes for Sale
- Union City Homes for Sale
- Queens Homes for Sale
- North Bergen Homes for Sale
- West New York Homes for Sale
- Secaucus Homes for Sale
- Kearny Homes for Sale
- Guttenberg Homes for Sale
- Bayonne Homes for Sale
- Lyndhurst Homes for Sale
- 10012 Homes for Sale
- 10014 Homes for Sale
- 10002 Homes for Sale
- 10007 Homes for Sale
- 10282 Homes for Sale
- 10278 Homes for Sale
- 10038 Homes for Sale
- 10279 Homes for Sale
- 10281 Homes for Sale
- 10003 Homes for Sale
- 10011 Homes for Sale
- 10006 Homes for Sale
- 10009 Homes for Sale
- 10280 Homes for Sale
- 10005 Homes for Sale
No guarantee, warranty or representation of any kind is made regarding the completeness or accuracy of descriptions or measurements (including square footage measurements and property condition), such should be independently verified, and Compass, Inc., its subsidiaries, affiliates and their agents and associated third parties expressly disclaims any liability in connection therewith. Photos may be virtually staged or digitally enhanced and may not reflect actual property conditions. Offers of compensation are subject to change at the discretion of the seller. No financial or legal advice provided. Equal Housing Opportunity.
This information is not verified for authenticity or accuracy and is not guaranteed and may not reflect all real estate activity in the market. ©2026 The Real Estate Board of New York, Inc., All rights reserved. The source of the displayed data is either the property owner or public record provided by non-governmental third parties. It is believed to be reliable but not guaranteed. This information is provided exclusively for consumers’ personal, non-commercial use. The data relating to real estate for sale on this website comes in part from the IDX Program of OneKey® MLS. Information Copyright 2026, OneKey® MLS. All data is deemed reliable but is not guaranteed accurate by Compass. See Terms of Service for additional restrictions. Compass · Tel: 212-913-9058 · New York, NY Listing information for certain New York City properties provided courtesy of the Real Estate Board of New York’s Residential Listing Service (the "RLS"). The information contained in this listing has not been verified by the RLS and should be verified by the consumer. The listing information provided here is for the consumer’s personal, non-commercial use. Retransmission, redistribution or copying of this listing information is strictly prohibited except in connection with a consumer's consideration of the purchase and/or sale of an individual property. This listing information is not verified for authenticity or accuracy and is not guaranteed and may not reflect all real estate activity in the market. ©2026 The Real Estate Board of New York, Inc., all rights reserved. This information is not guaranteed, should be independently verified and may not reflect all real estate activity in the market. Offers of compensation set forth here are for other RLSParticipants only and may not reflect other agreements between a consumer and their broker.©2026 The Real Estate Board of New York, Inc., All rights reserved.
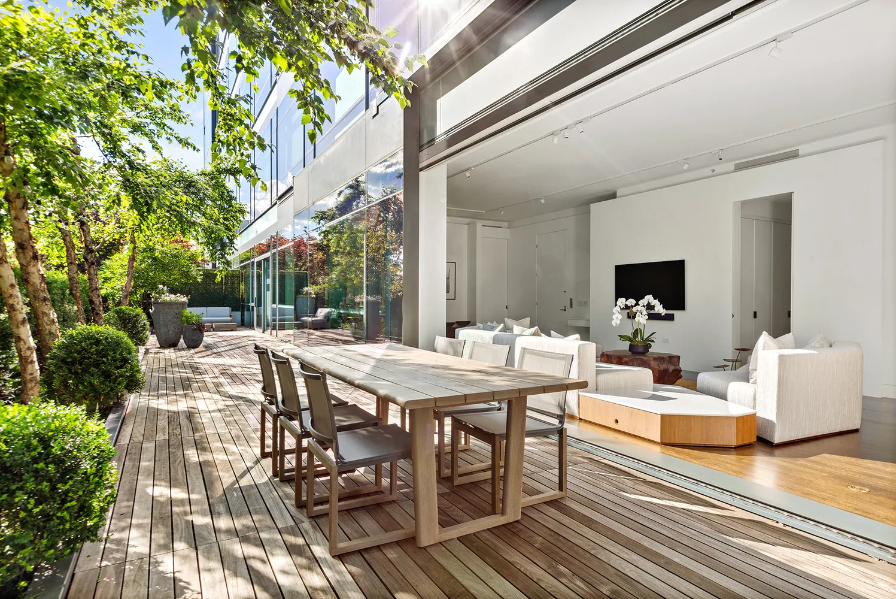


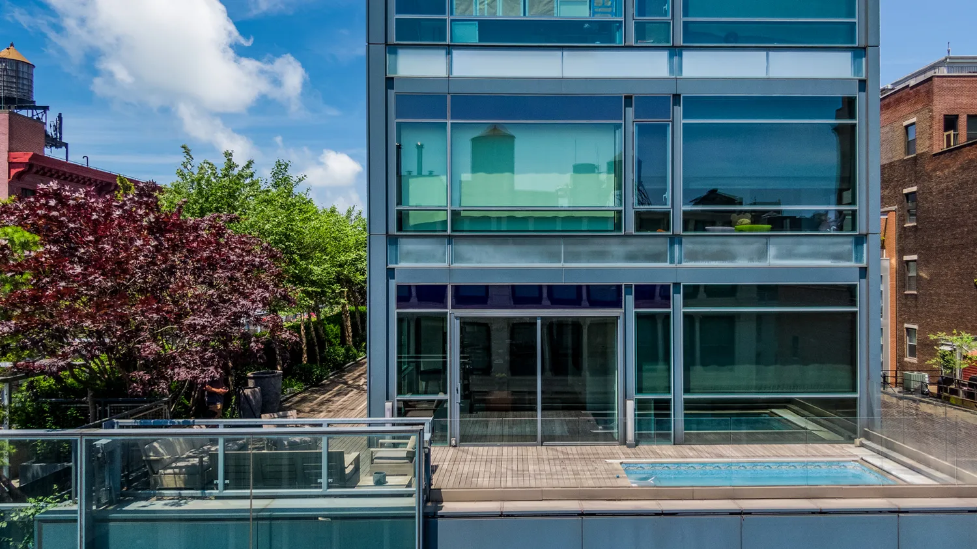


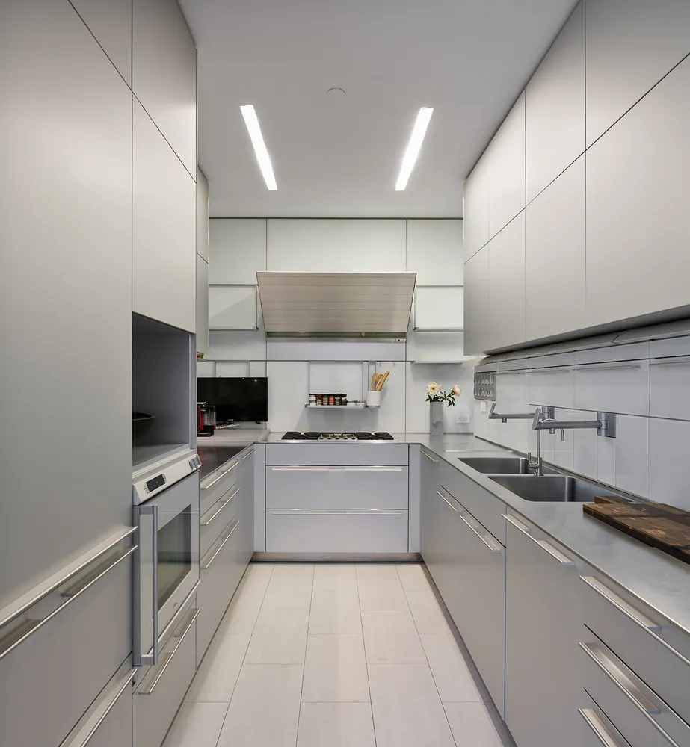



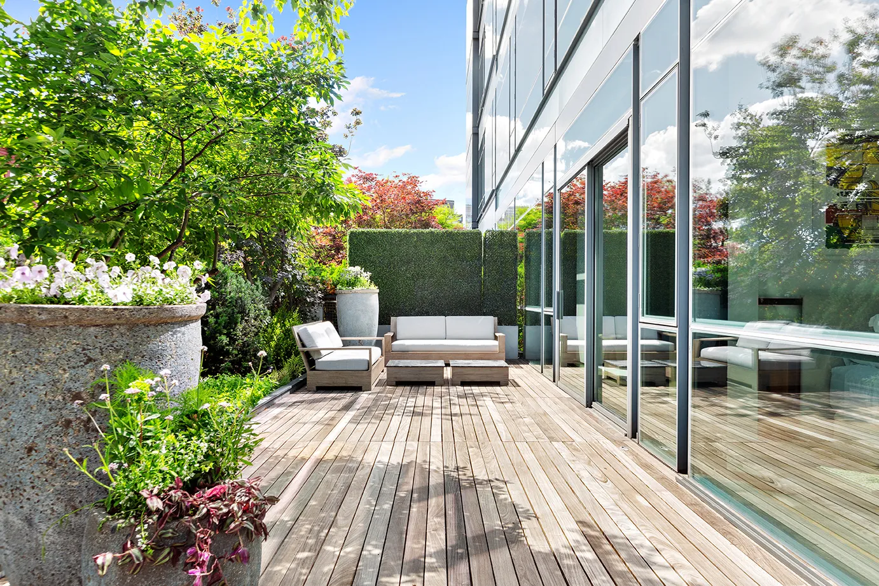
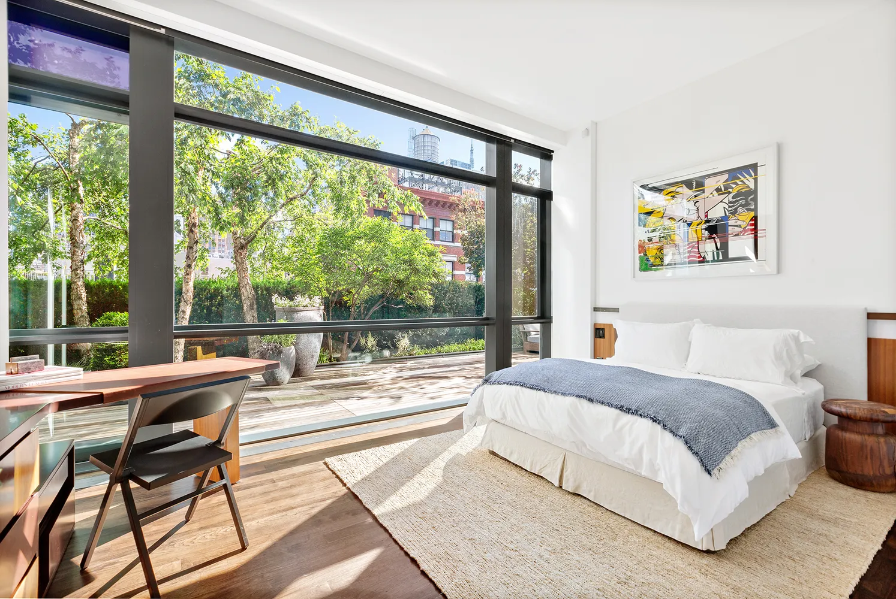

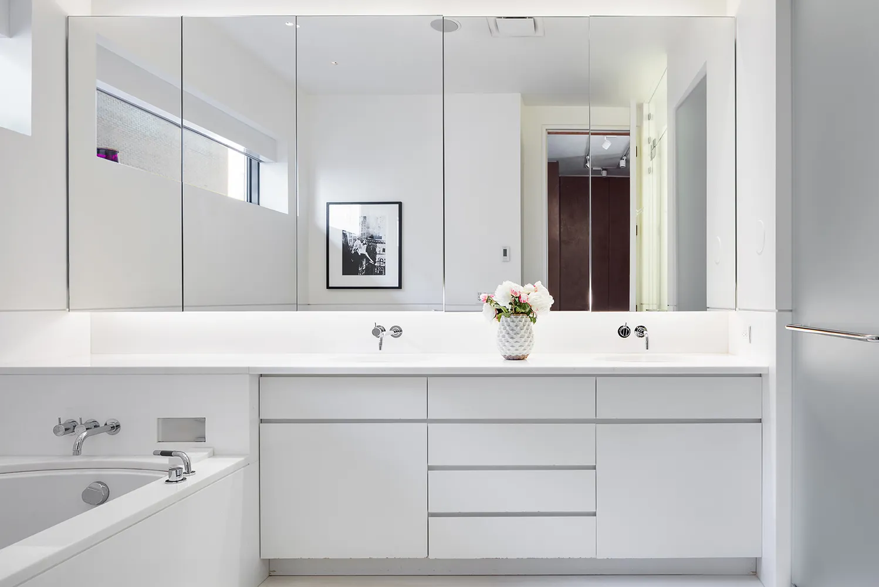




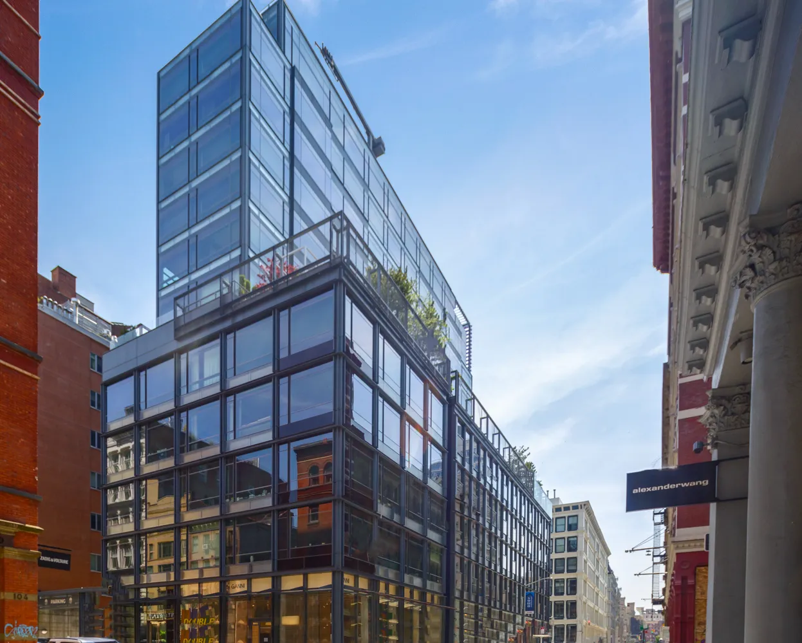






 1
1