40 Gramercy Park North
Sold 4/16/20
Sold 4/16/20
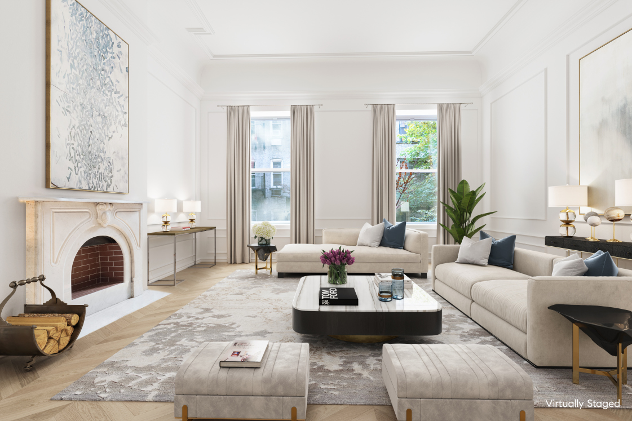

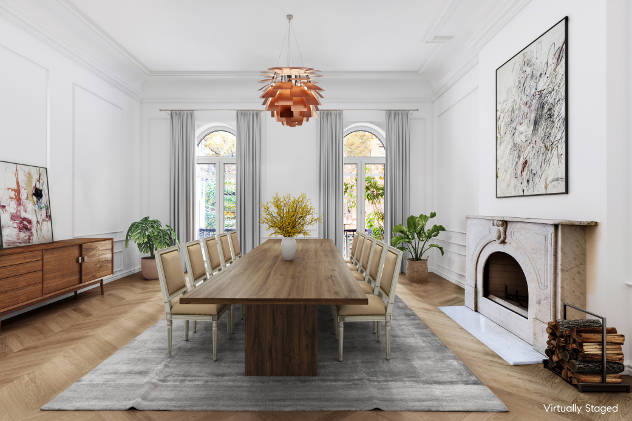
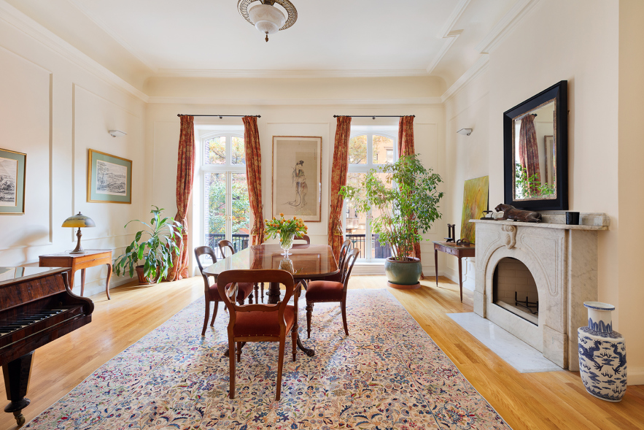

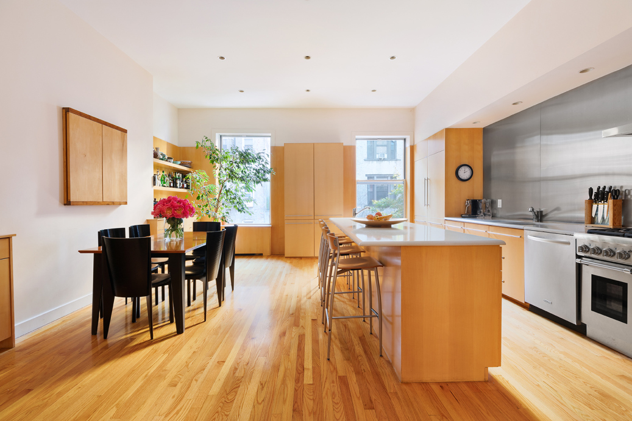
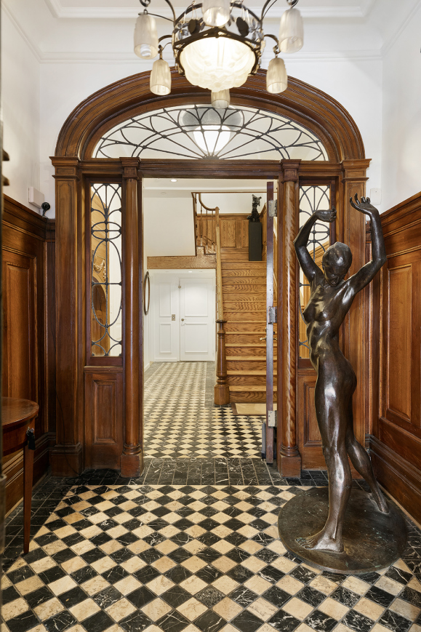

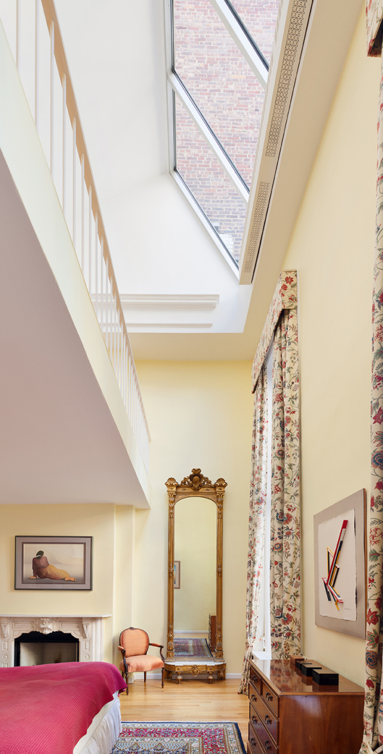
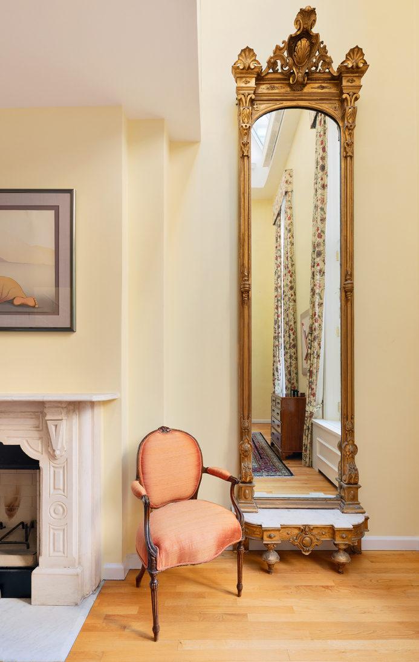

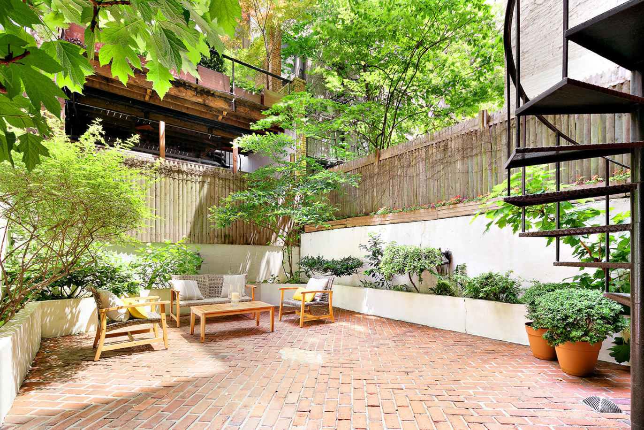
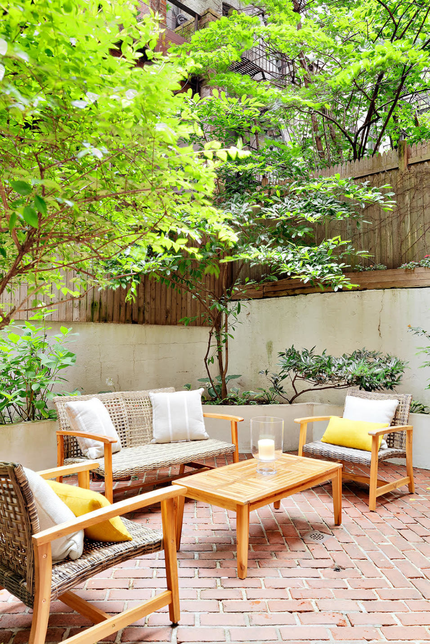


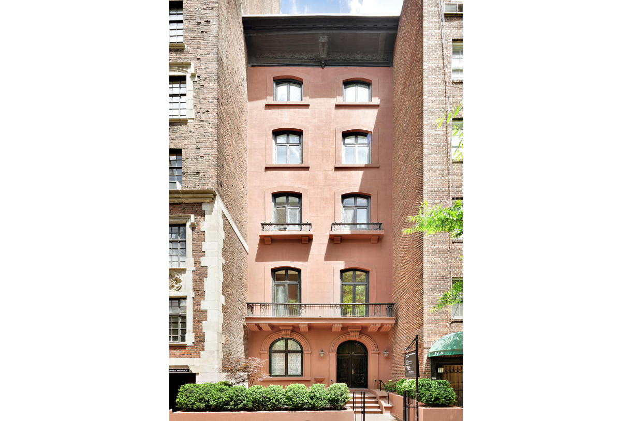
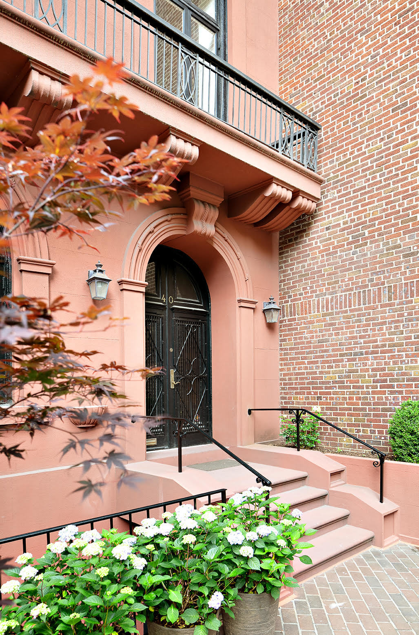
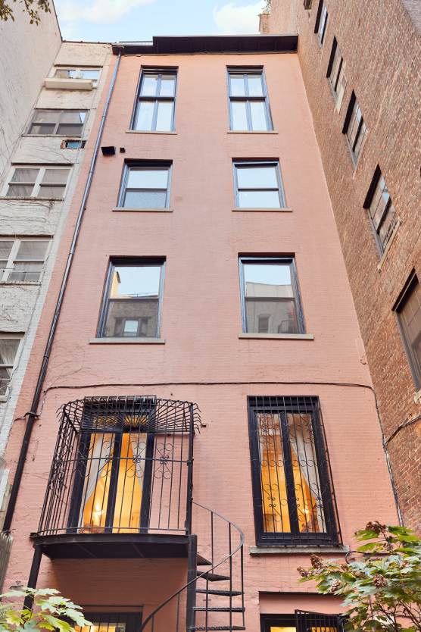
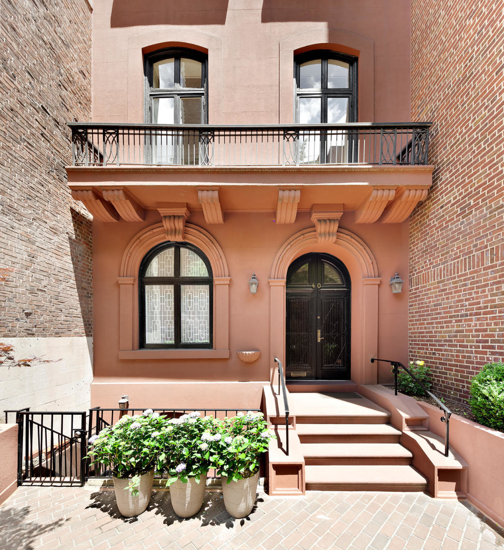
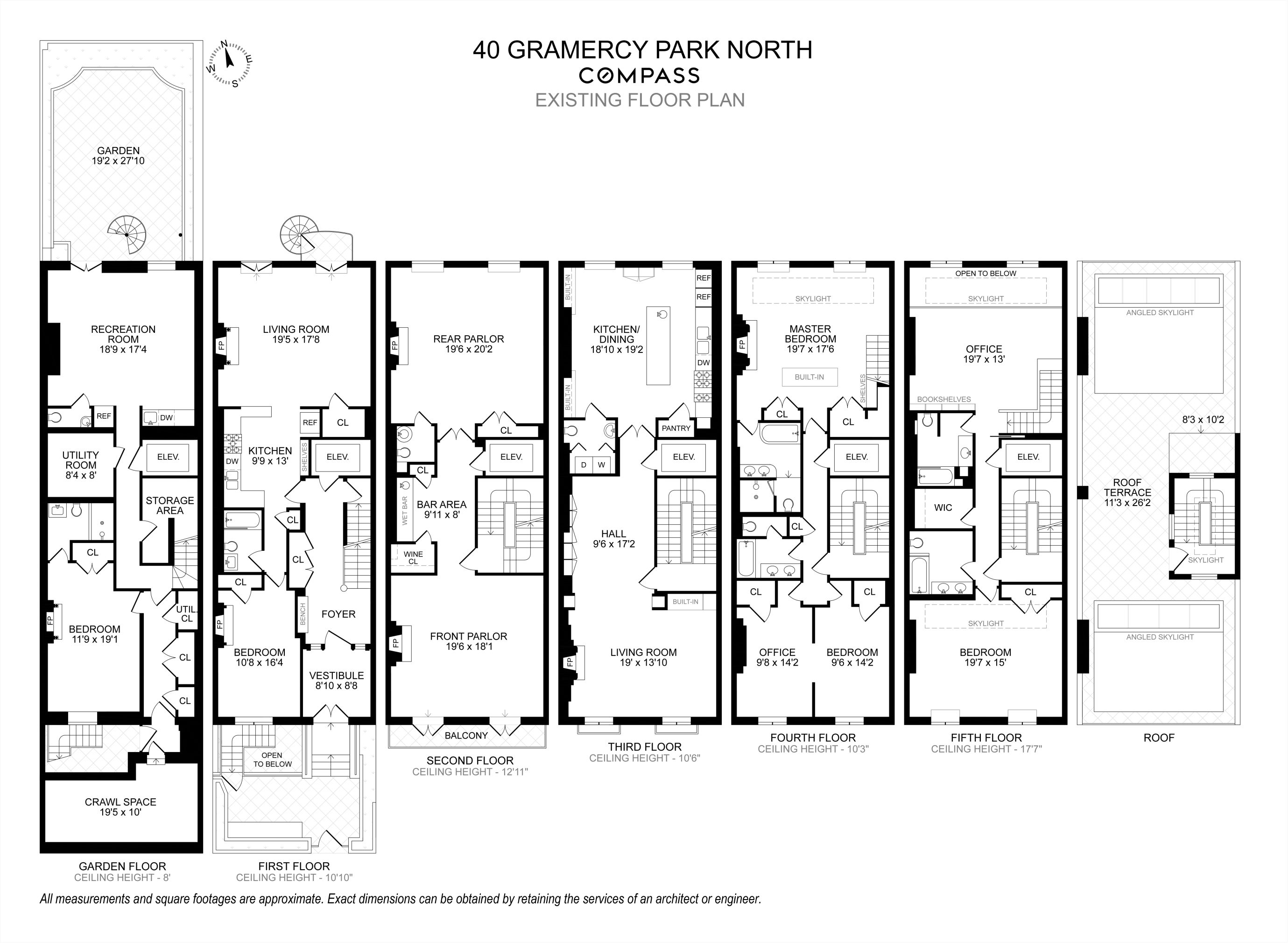

Description
This grandly scaled, six-story home - with an elevator - offers both the classic charm and elegance of a 19th century townhouse as well as modern comforts. While there is also a rare opportunity to completely re-construct the property, as it lies just outside the Gramercy Park Historic District, the scale and elegance...A once-in-a-generation opportunity to own one of only five single family townhomes with a Gramercy Park address, this rare property includes a key to Manhattan’s only private park.
This grandly scaled, six-story home - with an elevator - offers both the classic charm and elegance of a 19th century townhouse as well as modern comforts. While there is also a rare opportunity to completely re-construct the property, as it lies just outside the Gramercy Park Historic District, the scale and elegance of the existing residence are outstanding, and it could easily be adapted to any discerning buyer’s needs. With multiple living and entertaining spaces, 6 bedrooms, 6 full- and 3 half-baths, the house currently spans approximately 7,200 gross square feet, and could be enlarged below-grade and/or utilizing some excess as-of-right square footage. The existing layout is ideal for entertaining on a grand scale, as well as for gracious and comfortable day-to-day living. Most rooms take advantage of the full 20.5’ width of the house, and there are exceptional ceiling heights throughout, reaching nearly 13’ on the parlor floor.
Upon entering through the glass-enclosed vestibule, a large entrance hall leads to the first of several entertaining spaces, a central stair and elevator, a guest bedroom suite, and access to the balcony overlooking the rear garden. The first floor kitchen doubles as a prep kitchen for larger gatherings, but allows this floor to function as a self-contained guest apartment. The garden level includes a staff bedroom with en-suite bath, kitchenette, a recreation room, powder room, and french doors that lead out to the nearly 28’ deep garden.
The parlor level includes formal front and rear parlors spanning the full width of the house, a guest powder room, wet bar, and walk-in wine storage closet. The front parlor has french doors leading out to a balcony with views of Gramercy Park. Both parlor rooms feature 12’11” ceilings and wood-burning fireplaces. The third floor includes a massive eat-in kitchen overlooking the garden, a pantry, powder room, laundry, and a large living room with a wood-burning fireplace.
A lavish two-story master suite includes two master baths, a walk in closet, fireplace, double-height windows, and a separate study up a private stair. All is bathed in light through a massive skylight, with grand 17’7” ceilings along the window wall. The fourth and fifth floors have three additional bedrooms and two full baths. The roof could be re-built to feature a large terrace with views over Gramercy Park.
See the proposed alternative floorplan for the potential to create a lavish home within the existing perimeter envelope, and behind the existing facade, or bring your architect and reimagine the possibilities completely. The house could also be extended toward the street to bring the facade flush with the adjacent buildings.
Built in 1851-2, 40 Gramercy Park North is a brownstone-faced Anglo-Italianate townhouse on a 20.5’ wide by 98.75’ deep lot. This is truly a remarkable offering in a coveted Gramercy Park location.
Listing Agents
![Joshua Wesoky]() jw@compass.com
jw@compass.comP: (917)-744-3435
![Josh Doyle]() josh.doyle@compass.com
josh.doyle@compass.comP: (917)-279-4969
![Nick Gavin]() nick.gavin@compass.com
nick.gavin@compass.comP: (646)-610-3055
![The Wesoky Team]() wesokyteam@compass.com
wesokyteam@compass.comP: (917)-525-1070
Amenities
- Primary Ensuite
- Balcony
- Fireplace
- Hardwood Floors
- High Ceilings
- Elevator
- Private Elevator
- Laundry in Building
Property Details for 40 Gramercy Park North
| Status | Sold |
|---|---|
| Days on Market | 372 |
| Taxes | $9,461 / month |
| Maintenance | - |
| Min. Down Pymt | - |
| Total Rooms | 15.0 |
| Compass Type | Townhouse |
| MLS Type | Single Family |
| Year Built | 1851 |
| Lot Size | 2,024 SF / 21' x 99' |
| County | New York County |
| Buyer's Agent Compensation | 2.5% |
Building
40 Gramercy Park N
Building Information for 40 Gramercy Park North
Property History for 40 Gramercy Park North
| Date | Event & Source | Price | Appreciation |
|---|
| Date | Event & Source | Price |
|---|
For completeness, Compass often displays two records for one sale: the MLS record and the public record.
Public Records for 40 Gramercy Park North
Schools near 40 Gramercy Park North
Rating | School | Type | Grades | Distance |
|---|---|---|---|---|
| Public - | PK to 5 | |||
| Public - | 6 to 8 | |||
| Public - | 6 to 8 | |||
| Public - | 6 to 8 |
Rating | School | Distance |
|---|---|---|
P.S. 40 Augustus St.-Gaudens PublicPK to 5 | ||
Nyc Lab Ms For Collaborative Studies Public6 to 8 | ||
Lower Manhattan Community Middle School Public6 to 8 | ||
Jhs 104 Simon Baruch Public6 to 8 |
School ratings and boundaries are provided by GreatSchools.org and Pitney Bowes. This information should only be used as a reference. Proximity or boundaries shown here are not a guarantee of enrollment. Please reach out to schools directly to verify all information and enrollment eligibility.
Similar Homes
Similar Sold Homes
Homes for Sale near Gramercy
Neighborhoods
Cities
No guarantee, warranty or representation of any kind is made regarding the completeness or accuracy of descriptions or measurements (including square footage measurements and property condition), such should be independently verified, and Compass expressly disclaims any liability in connection therewith. Photos may be virtually staged or digitally enhanced and may not reflect actual property conditions. Offers of compensation are subject to change at the discretion of the seller. No financial or legal advice provided. Equal Housing Opportunity.
This information is not verified for authenticity or accuracy and is not guaranteed and may not reflect all real estate activity in the market. ©2025 The Real Estate Board of New York, Inc., All rights reserved. The source of the displayed data is either the property owner or public record provided by non-governmental third parties. It is believed to be reliable but not guaranteed. This information is provided exclusively for consumers’ personal, non-commercial use. The data relating to real estate for sale on this website comes in part from the IDX Program of OneKey® MLS. Information Copyright 2025, OneKey® MLS. All data is deemed reliable but is not guaranteed accurate by Compass. See Terms of Service for additional restrictions. Compass · Tel: 212-913-9058 · New York, NY Listing information for certain New York City properties provided courtesy of the Real Estate Board of New York’s Residential Listing Service (the "RLS"). The information contained in this listing has not been verified by the RLS and should be verified by the consumer. The listing information provided here is for the consumer’s personal, non-commercial use. Retransmission, redistribution or copying of this listing information is strictly prohibited except in connection with a consumer's consideration of the purchase and/or sale of an individual property. This listing information is not verified for authenticity or accuracy and is not guaranteed and may not reflect all real estate activity in the market. ©2025 The Real Estate Board of New York, Inc., all rights reserved. This information is not guaranteed, should be independently verified and may not reflect all real estate activity in the market. Offers of compensation set forth here are for other RLSParticipants only and may not reflect other agreements between a consumer and their broker.©2025 The Real Estate Board of New York, Inc., All rights reserved.
























