4 Hunts Lane
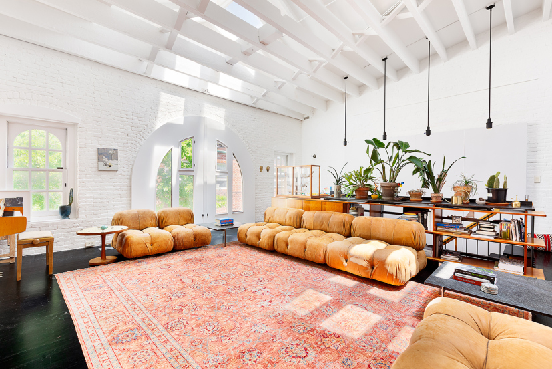
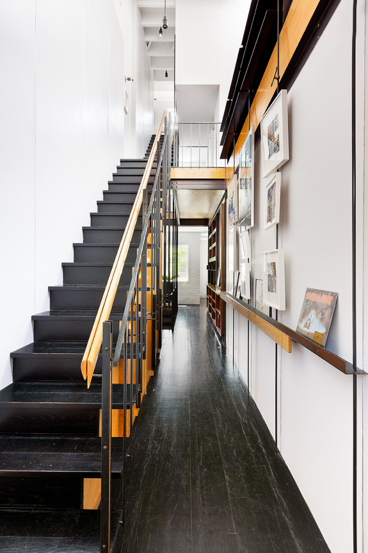
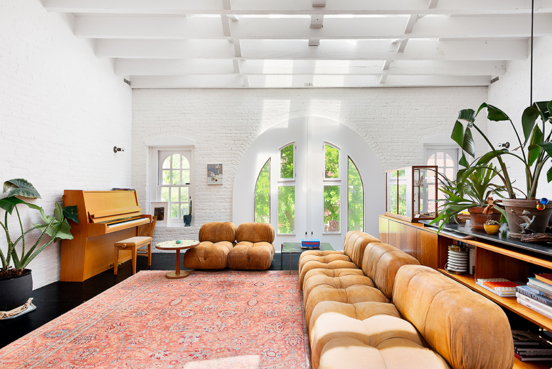
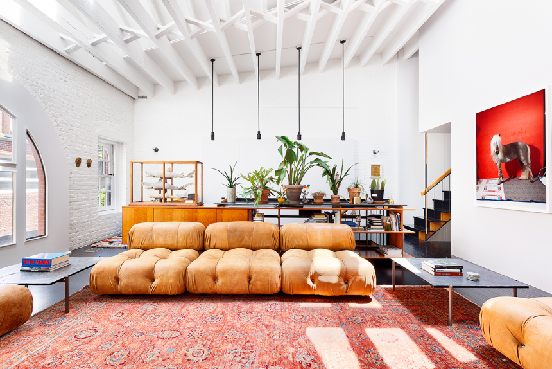
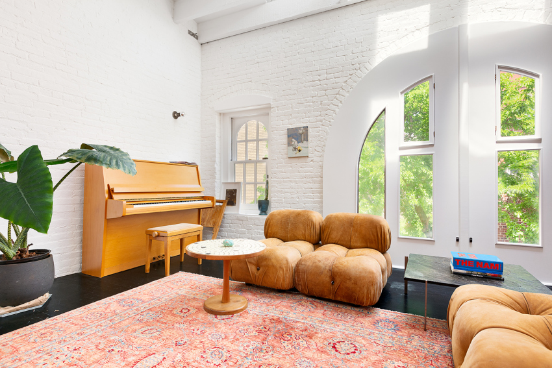
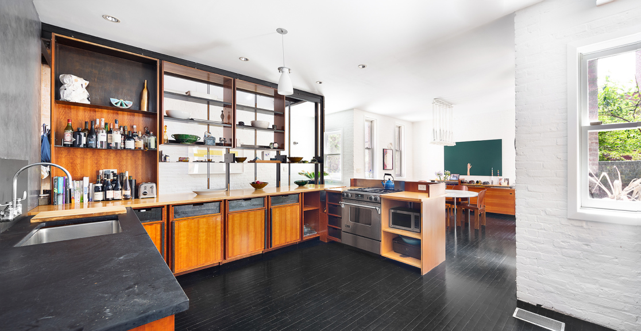
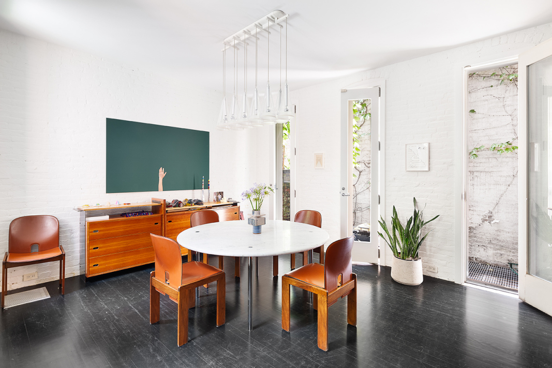
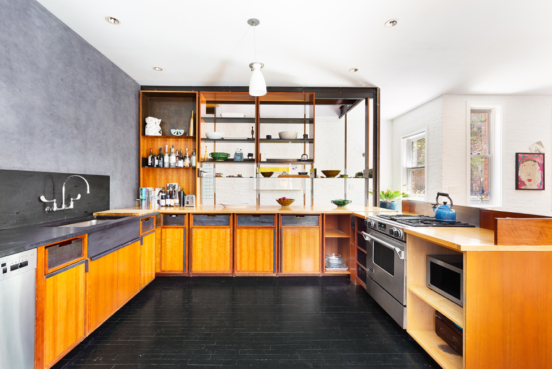
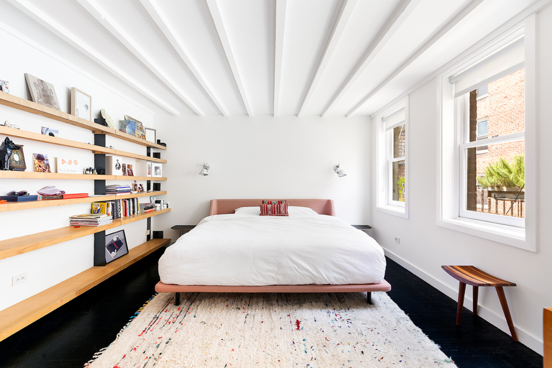
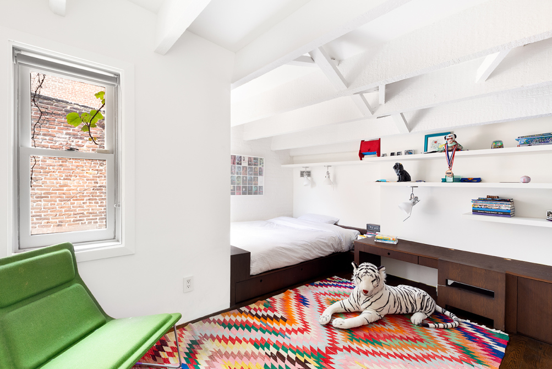
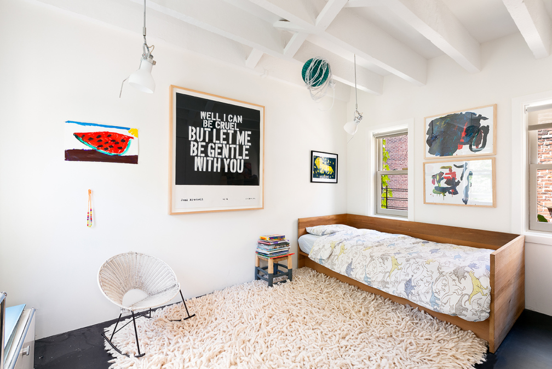

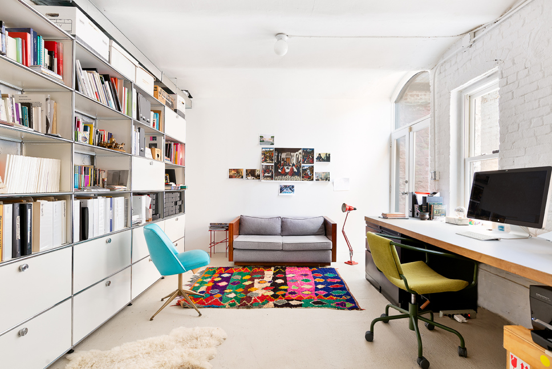
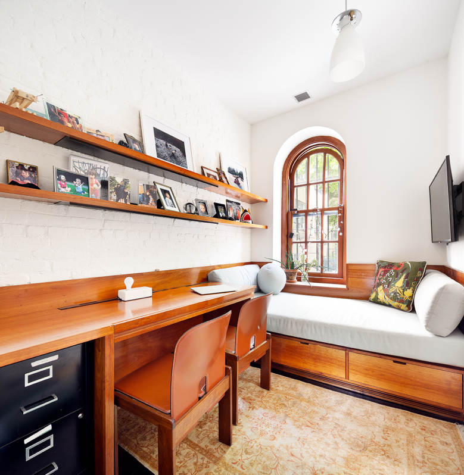
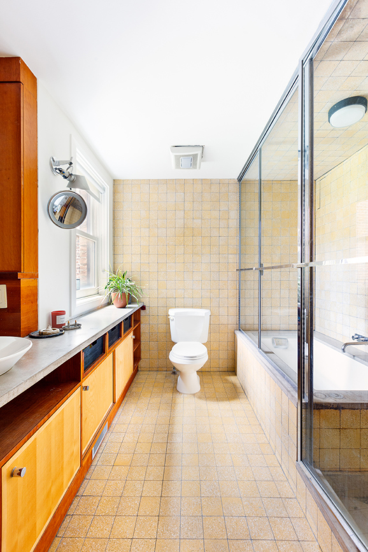
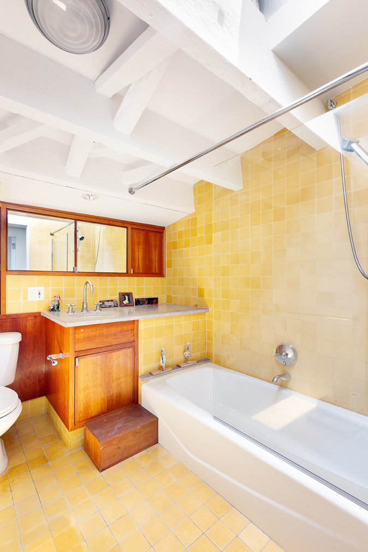
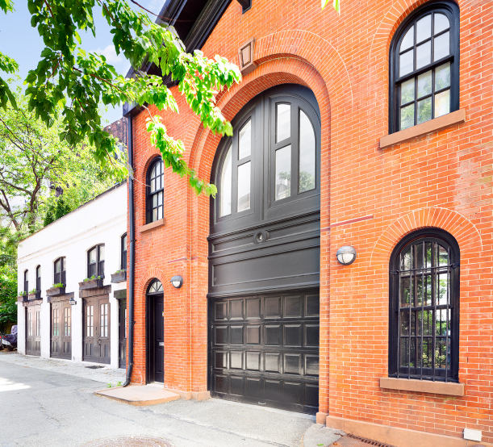
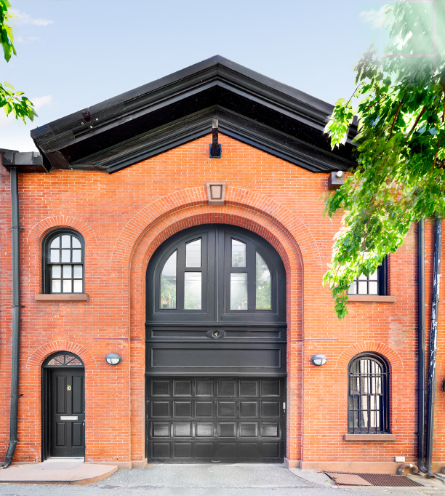
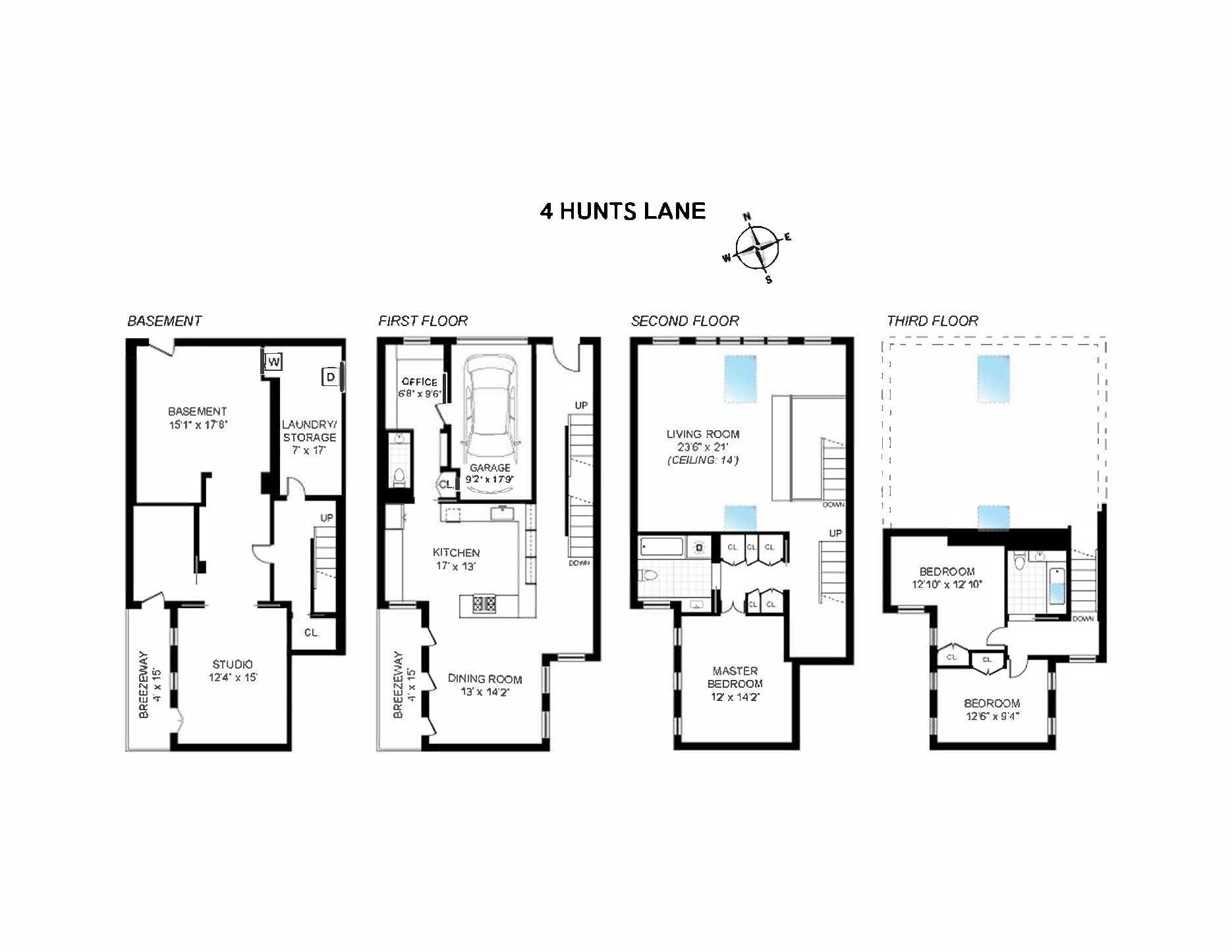
Description
Enter this home from this quiet mews block either through the front door or through your very own private garage. A double height entrance awaits, where you will be greeted by a stunning oak and steel staircase; a motif that repeats throughout, in the perfect Philip Johnson combination of understated elegance and modern simplicity. A large open kitchen has been custom designed with soapstone countertops, open shelving, chef’s appliances and a spacious dining room with three doors that open to a small patio. Enjoy a half bath and a guest room and/or office on the same floor that has been transformed through the clever implementation of custom built-in furniture.
Head upstairs to the heart of the house, a dramatic hayloft that has been masterfully metamorphosed into a living room with extra high ceilings, exposed beams, oversized arched windows, whitewashed exposed brick, and incredible light. You will never want to leave this room, unless of course you want to head back to the large master bedroom suite with a stunning custom closet, wall of bookshelves, and windowed bath. One more flight up offers two additional bedrooms and a second full bathroom. All of the bathrooms are the perfect amalgamation of simplicity and craft. Rustic Terra cotta tiles in subtle colors juxtaposed with concrete and limestone details offer the best of luxury and simplicity. This house is the perfect example of less is more.
Downstairs you will find a renovated and windowed cellar that has been transformed into an incredible artist’s studio with extra high ceilings, poured concrete floors, a small outdoor area, and many nooks and built-ins for storage. If you don’t need a studio, use this extra space for a home office, nanny or guest suite. Enjoy a large laundry room as well, and feel free to add an addition bathroom down there, as the space and plumbing allows for easy installation.
This is truly a once-on-a-lifetime opportunity to own a quiet and private Mews carriage house, with parking, incredible character, high ceilings, with the perfect balance of turn of the century warmth and mid-century modern cool. Located near every subway line in convenient, quiet and stunning Brooklyn Heights. Enjoy great shopping and amenities on Montague Street and Atlantic Avenue right outside your door, in addition to public and private schools in every direction.
Additional features of this property include: Double Height Ceilings, Unique Modern Built-Ins Throughout, Finished Windowed Cellar with Great Ceiling Height, and Private Garage. Co-Exclusive with the Corcoran Group.
Listing Agents
![Nick Gavin]() nick.gavin@compass.com
nick.gavin@compass.comP: (646)-610-3055
![Josh Doyle]() josh.doyle@compass.com
josh.doyle@compass.comP: (917)-279-4969
Amenities
- Private Patio
- Exposed Brick
- Built-Ins
- Walk Up
- Washer / Dryer
- Home Office
- Open Kitchen
- Windowed Bathroom
Property Details for 4 Hunts Lane
| Status | Permanently Off Market |
|---|---|
| Days on Market | 128 |
| Taxes | $1,064 / month |
| Maintenance | - |
| Min. Down Pymt | - |
| Total Rooms | 6.0 |
| Compass Type | Townhouse |
| MLS Type | - |
| Year Built | 1899 |
| Lot Size | 1,250 SF / 25' x 50' |
| County | Kings County |
| Buyer's Agent Compensation | 2.5% |
Building
4 Hunts Ln
Location
Building Information for 4 Hunts Lane
Payment Calculator
$27,870 per month
30 year fixed, 6.15% Interest
$26,806
$1,064
$0
Property History for 4 Hunts Lane
| Date | Event & Source | Price |
|---|---|---|
| 09/24/2021 | Sold Manual | $5,500,000 |
| 09/24/2021 | $5,315,000 -0.2% / yr | |
| 07/23/2021 | Contract Signed Manual | — |
| 06/29/2021 | Listed (Active) Manual | $5,500,000 |
| 10/09/2020 | $5,450,000 | |
| 10/25/2019 | Permanently Off Market Manual | — |
| 09/26/2019 | Price Change Manual | $5,500,000 |
| 09/04/2019 | Listed (Active) Manual | $5,850,000 |
| 08/14/2019 | Temporarily Off Market Manual | — |
| 06/10/2019 | Price Change Manual | $6,250,000 |
| 05/29/2019 | Listed (Active) Manual | $6,500,000 |
| 05/28/2019 | $6,500,000 | |
| 08/10/2018 | $5,350,000 | |
| 08/08/2018 | $5,350,000 +18.2% / yr | |
| 05/10/2018 | $5,429,000 | |
| 12/20/2007 | $900,000 |
For completeness, Compass often displays two records for one sale: the MLS record and the public record.
Public Records for 4 Hunts Lane
Schools near 4 Hunts Lane
Rating | School | Type | Grades | Distance |
|---|---|---|---|---|
| Public - | K to 5 | |||
| Public - | PK to 8 | |||
| Public - | 9 to 12 | |||
| Public - | 6 to 8 |
Rating | School | Distance |
|---|---|---|
Emily Warren Roebling School (The) PublicK to 5 | ||
Urban Assembly Academy Of Arts And Letters PublicPK to 8 | ||
GOTHAM PROFESSIONAL ARTS ACADEMY Public9 to 12 | ||
BRIDGES: A SCHOOL FOR EXPLOR-EQUITY Public6 to 8 |
School ratings and boundaries are provided by GreatSchools.org and Pitney Bowes. This information should only be used as a reference. Proximity or boundaries shown here are not a guarantee of enrollment. Please reach out to schools directly to verify all information and enrollment eligibility.
Neighborhood Map and Transit
Similar Homes
Similar Sold Homes
Explore Nearby Homes
- Columbia Street Waterfront Homes for Sale
- Downtown Brooklyn Homes for Sale
- Cobble Hill Homes for Sale
- Brooklyn Heights Homes for Sale
- Vinegar Hill Homes for Sale
- DUMBO Homes for Sale
- Navy Yard Homes for Sale
- Boerum Hill Homes for Sale
- Fort Greene Homes for Sale
- Northwestern Brooklyn Homes for Sale
- South Brooklyn Homes for Sale
- Carroll Gardens Homes for Sale
- Gowanus Homes for Sale
- Clinton Hill Homes for Sale
- Park Slope Homes for Sale
- New York Homes for Sale
- Brooklyn Homes for Sale
- Manhattan Homes for Sale
- Jersey City Homes for Sale
- Hoboken Homes for Sale
- Queens Homes for Sale
- Bayonne Homes for Sale
- Weehawken Homes for Sale
- Union City Homes for Sale
- North Bergen Homes for Sale
- Staten Island Homes for Sale
- West New York Homes for Sale
- Kearny Homes for Sale
- Secaucus Homes for Sale
- Guttenberg Homes for Sale
- 11249 Homes for Sale
- 11217 Homes for Sale
- 11205 Homes for Sale
- 11231 Homes for Sale
- 11242 Homes for Sale
- 11238 Homes for Sale
- 11243 Homes for Sale
- 10002 Homes for Sale
- 10038 Homes for Sale
- 10043 Homes for Sale
- 11215 Homes for Sale
- 10005 Homes for Sale
- 10044 Homes for Sale
- 10004 Homes for Sale
- 10041 Homes for Sale
No guarantee, warranty or representation of any kind is made regarding the completeness or accuracy of descriptions or measurements (including square footage measurements and property condition), such should be independently verified, and Compass, Inc., its subsidiaries, affiliates and their agents and associated third parties expressly disclaims any liability in connection therewith. Photos may be virtually staged or digitally enhanced and may not reflect actual property conditions. Offers of compensation are subject to change at the discretion of the seller. No financial or legal advice provided. Equal Housing Opportunity.
This information is not verified for authenticity or accuracy and is not guaranteed and may not reflect all real estate activity in the market. ©2026 The Real Estate Board of New York, Inc., All rights reserved. The source of the displayed data is either the property owner or public record provided by non-governmental third parties. It is believed to be reliable but not guaranteed. This information is provided exclusively for consumers’ personal, non-commercial use. The data relating to real estate for sale on this website comes in part from the IDX Program of OneKey® MLS. Information Copyright 2026, OneKey® MLS. All data is deemed reliable but is not guaranteed accurate by Compass. See Terms of Service for additional restrictions. Compass · Tel: 212-913-9058 · New York, NY Listing information for certain New York City properties provided courtesy of the Real Estate Board of New York’s Residential Listing Service (the "RLS"). The information contained in this listing has not been verified by the RLS and should be verified by the consumer. The listing information provided here is for the consumer’s personal, non-commercial use. Retransmission, redistribution or copying of this listing information is strictly prohibited except in connection with a consumer's consideration of the purchase and/or sale of an individual property. This listing information is not verified for authenticity or accuracy and is not guaranteed and may not reflect all real estate activity in the market. ©2026 The Real Estate Board of New York, Inc., all rights reserved. This information is not guaranteed, should be independently verified and may not reflect all real estate activity in the market. Offers of compensation set forth here are for other RLSParticipants only and may not reflect other agreements between a consumer and their broker.©2026 The Real Estate Board of New York, Inc., All rights reserved.





















 1
1