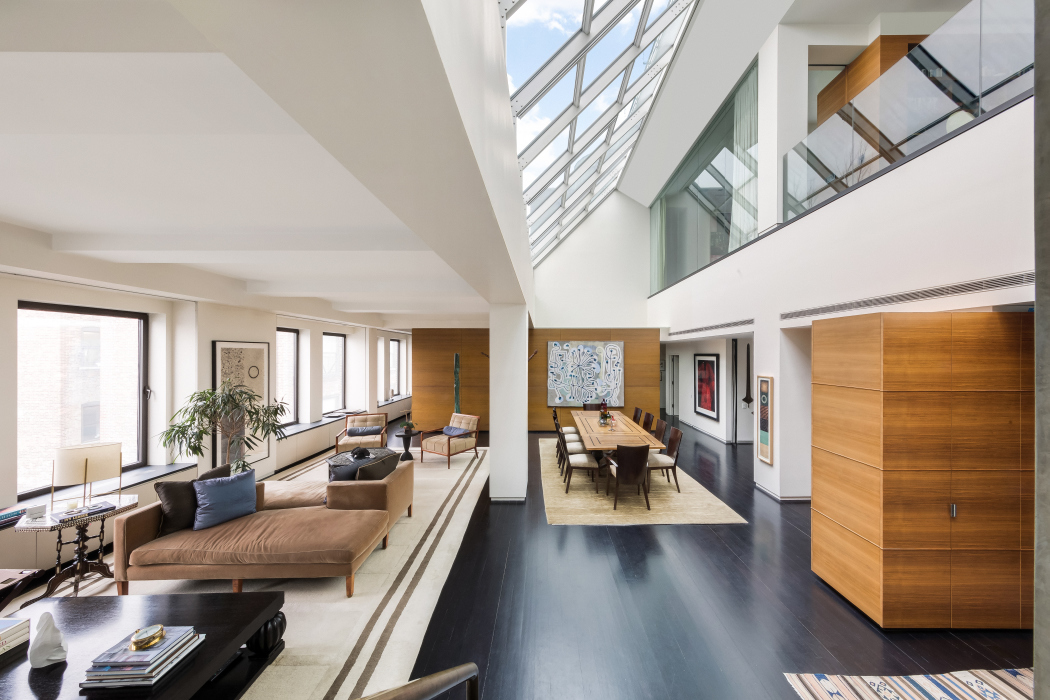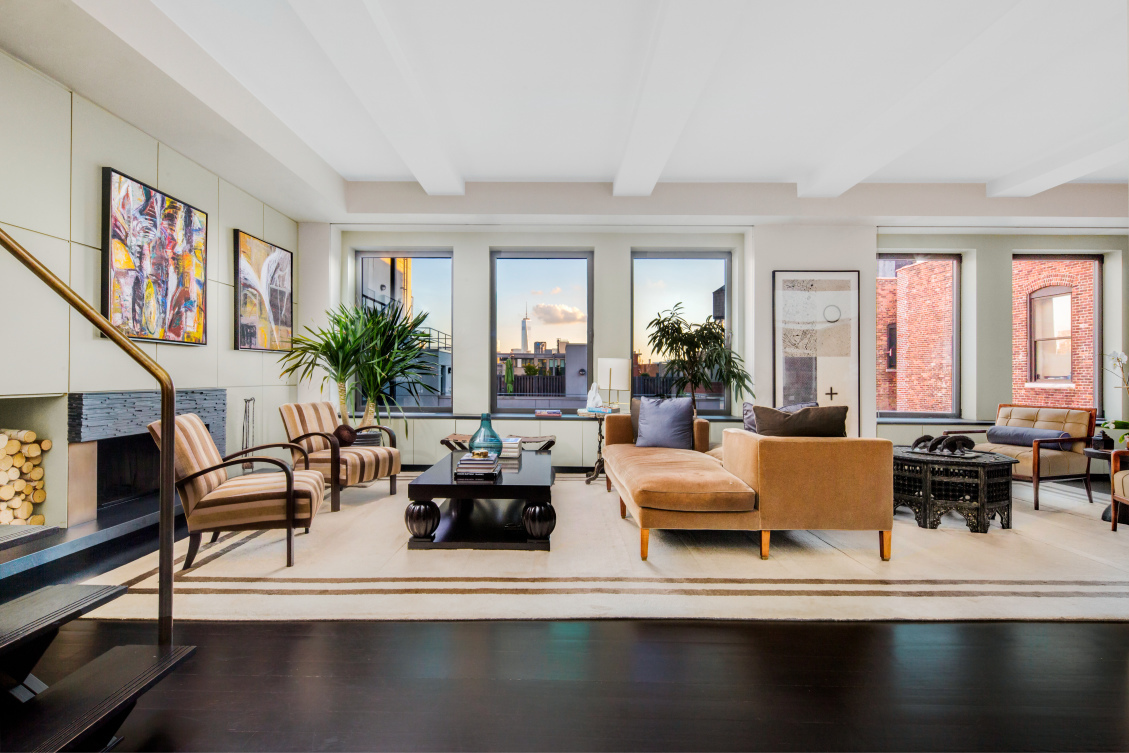126 West 22nd Street, Unit PHS
Sold 5/31/18
Sold 5/31/18

















Description
The duplex is configured with two master bedroom suites, both with en suite bathrooms, one with it’s own office/sitting space(newly renovated), while the other has an adjoining loft with dramatic World trade Center views that would make a glorious office. This adjoining loft space could also be used as a sleeping loft or a third bedroom. With over 2,964 square feet of living space...Impressive 50ft wide south-facing Chelsea/Flatiron Duplex penthouse loft, resplendent with a large private roof terrace.
The duplex is configured with two master bedroom suites, both with en suite bathrooms, one with it’s own office/sitting space(newly renovated), while the other has an adjoining loft with dramatic World trade Center views that would make a glorious office. This adjoining loft space could also be used as a sleeping loft or a third bedroom. With over 2,964 square feet of living space with a 986sf private terrace, this home has been superbly designed and painstakingly detailed on the very highest levels to allow for gracious living and entertaining. An entry foyer leads to the cavernous atrium-style south-facing living rooms (with 25ft ceilings) flooded with light all day long through large tilt-and-turn windows that afford beautiful views all the way down to the new World trade Center. Additionally, above is a wall of glass skylight-style windows that add to this light-infused space anchored by a fireplace. A glamorous stairway leads upstairs to the large trellised and landscaped terrace perfect for al fresco dining for 12 that also features a hot tub and a full chef's outdoor kitchen with inspiring views.
The dining area positioned beneath the atrium adjoins a large chef's kitchen with an oversized pantry that has been intelligently equipped with Sub-Zero, Miele and Bosch appliances as well as a custom wine cabinet. On this level is a guest or second bedroom with an en-suite bath and a separate powder room. The gracious light-infused master suite is located on the upper level and includes a large walk-in closet and an en-suite limestone master bathroom that features a dramatic wall of slab onyx and a walk-in shower. Adjoining this is a spacious media room, also with sweeping downtown views, and a vented washer/dryer.
Ducted Central Air-conditioning, Quarter-sawn solid oak wide plank floors and custom lighting feature throughout.
This exceptional penthouse is perfectly positioned in the convenient heart of Chelsea: to the West is the vibrant West Chelsea Arts District, known for its superb mix of art galleries, restaurants, retail, Chelsea Market, Chelsea Piers and the Highline and Hudson River Parks, and to the East is the Flatiron District and Madison Square Park with Eataly and an equally impressive selection of retail, entertainment and restaurants. There is a parking garage across the street, a Trader Joe's and a large health club with a swimming pool moments within 2 blocks, not to mention every other conceivable amenity and convenience including easily accessible transportation.
Listing Agents
![Leonard Steinberg]() ls@compass.com
ls@compass.comP: (917)-385-0565
![Herve Senequier]() hs@compass.com
hs@compass.comP: (646)-780-7594
![Amy Mendizabal]() amym@compass.com
amym@compass.comP: (305)-546-5464
![Calli Sarkesh]() callis@compass.com
callis@compass.comP: (917)-821-2798
Amenities
- Loft Style
- Penthouse
- Duplex
- Primary Ensuite
- City Views
- Open Views
- Private Terrace
- Private Roof Deck
Property Details for 126 West 22nd Street, Unit PHS
| Status | Sold |
|---|---|
| MLS ID | - |
| Days on Market | 349 |
| Taxes | $4,909 / month |
| Common Charges | $1,943 / month |
| Min. Down Pymt | 10% |
| Total Rooms | 5.0 |
| Compass Type | Condo |
| MLS Type | Condo |
| Year Built | 1911 |
| County | New York County |
| Buyer's Agent Compensation | 2.5% |
Building
126 W 22nd St
Building Information for 126 West 22nd Street, Unit PHS
Property History for 126 West 22nd Street, Unit PHS
| Date | Event & Source | Price | Appreciation | Link |
|---|
| Date | Event & Source | Price |
|---|
For completeness, Compass often displays two records for one sale: the MLS record and the public record.
Public Records for 126 West 22nd Street, Unit PHS
Schools near 126 West 22nd Street, Unit PHS
Rating | School | Type | Grades | Distance |
|---|---|---|---|---|
| Public - | PK to 5 | |||
| Public - | 6 to 8 | |||
| Public - | 6 to 8 | |||
| Public - | 6 to 8 |
Rating | School | Distance |
|---|---|---|
PS 11 Sarah J Garnett Elementary School (The) PublicPK to 5 | ||
Middle 297 Public6 to 8 | ||
Lower Manhattan Community Middle School Public6 to 8 | ||
Nyc Lab Ms For Collaborative Studies Public6 to 8 |
School ratings and boundaries are provided by GreatSchools.org and Pitney Bowes. This information should only be used as a reference. Proximity or boundaries shown here are not a guarantee of enrollment. Please reach out to schools directly to verify all information and enrollment eligibility.
Similar Homes
Similar Sold Homes
Homes for Sale near Chelsea
No guarantee, warranty or representation of any kind is made regarding the completeness or accuracy of descriptions or measurements (including square footage measurements and property condition), such should be independently verified, and Compass expressly disclaims any liability in connection therewith. Photos may be virtually staged or digitally enhanced and may not reflect actual property conditions. Offers of compensation are subject to change at the discretion of the seller. No financial or legal advice provided. Equal Housing Opportunity.
This information is not verified for authenticity or accuracy and is not guaranteed and may not reflect all real estate activity in the market. ©2025 The Real Estate Board of New York, Inc., All rights reserved. The source of the displayed data is either the property owner or public record provided by non-governmental third parties. It is believed to be reliable but not guaranteed. This information is provided exclusively for consumers’ personal, non-commercial use. The data relating to real estate for sale on this website comes in part from the IDX Program of OneKey® MLS. Information Copyright 2025, OneKey® MLS. All data is deemed reliable but is not guaranteed accurate by Compass. See Terms of Service for additional restrictions. Compass · Tel: 212-913-9058 · New York, NY Listing information for certain New York City properties provided courtesy of the Real Estate Board of New York’s Residential Listing Service (the "RLS"). The information contained in this listing has not been verified by the RLS and should be verified by the consumer. The listing information provided here is for the consumer’s personal, non-commercial use. Retransmission, redistribution or copying of this listing information is strictly prohibited except in connection with a consumer's consideration of the purchase and/or sale of an individual property. This listing information is not verified for authenticity or accuracy and is not guaranteed and may not reflect all real estate activity in the market. ©2025 The Real Estate Board of New York, Inc., all rights reserved. This information is not guaranteed, should be independently verified and may not reflect all real estate activity in the market. Offers of compensation set forth here are for other RLSParticipants only and may not reflect other agreements between a consumer and their broker.©2025 The Real Estate Board of New York, Inc., All rights reserved.




















