385 1st Avenue, Unit 9D
Sold 5/31/17
New Construction
Sold 5/31/17
New Construction
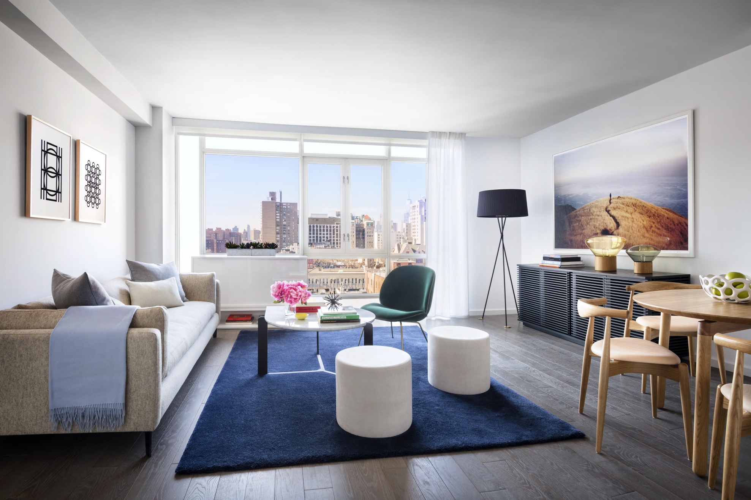








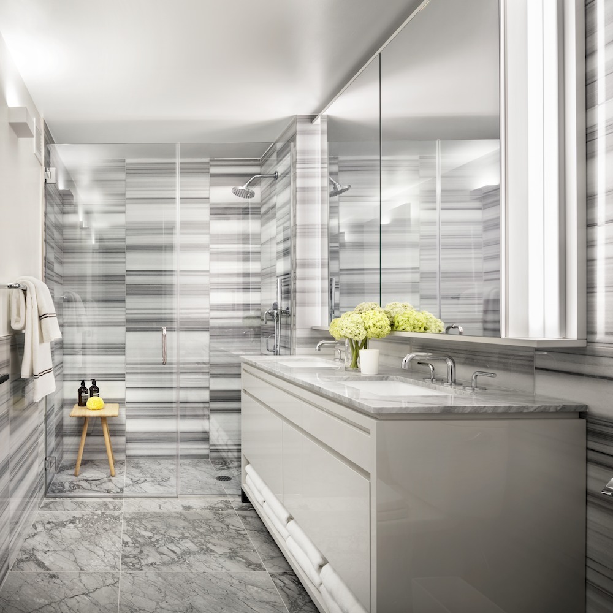
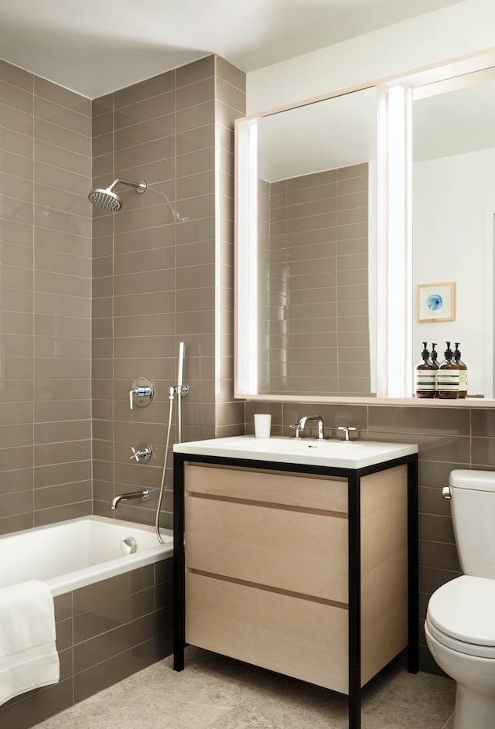
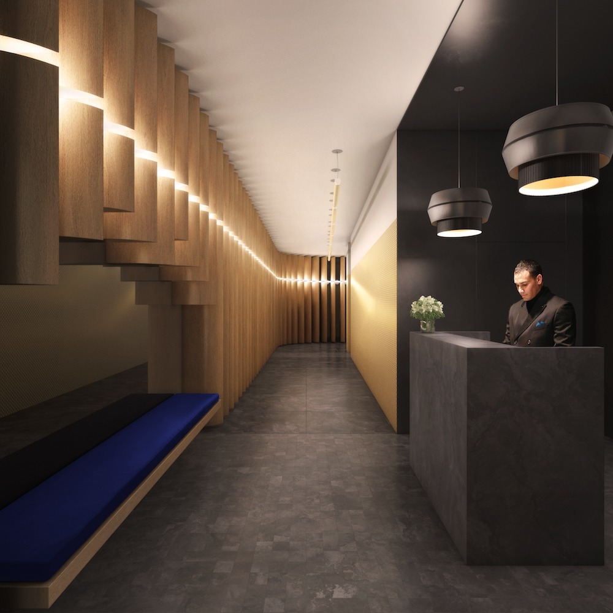
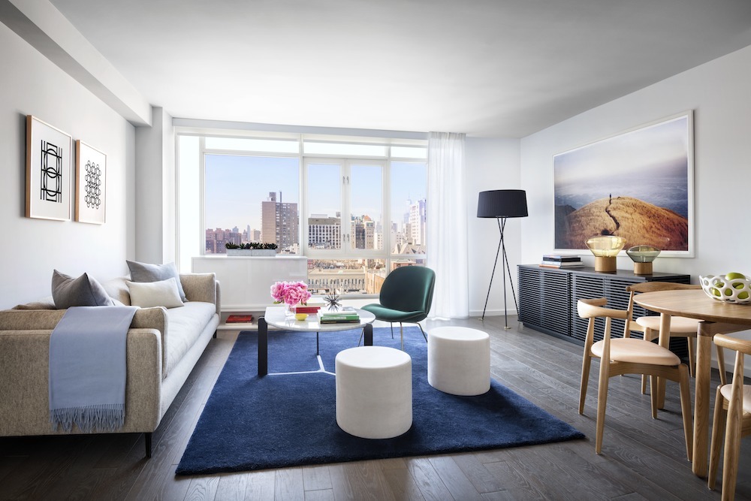
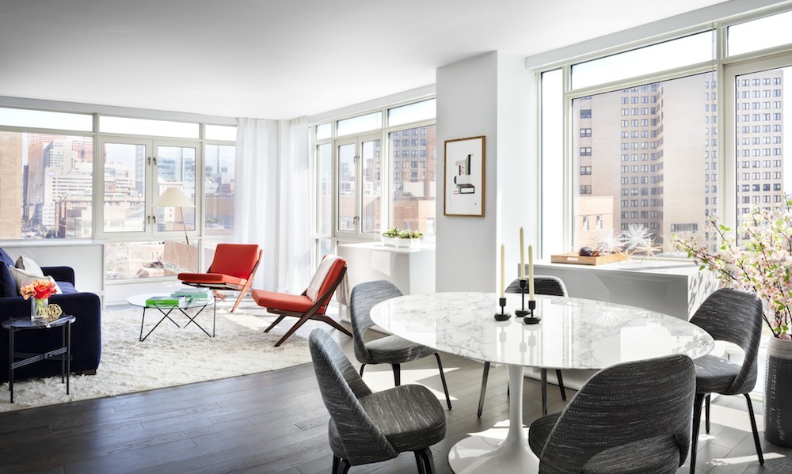
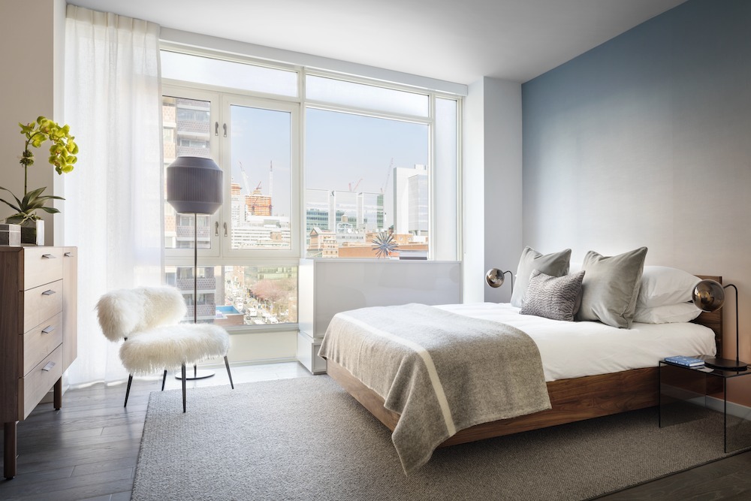



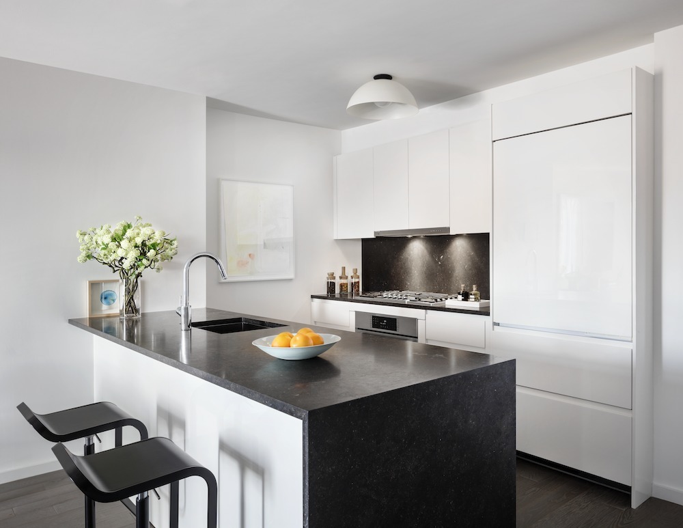
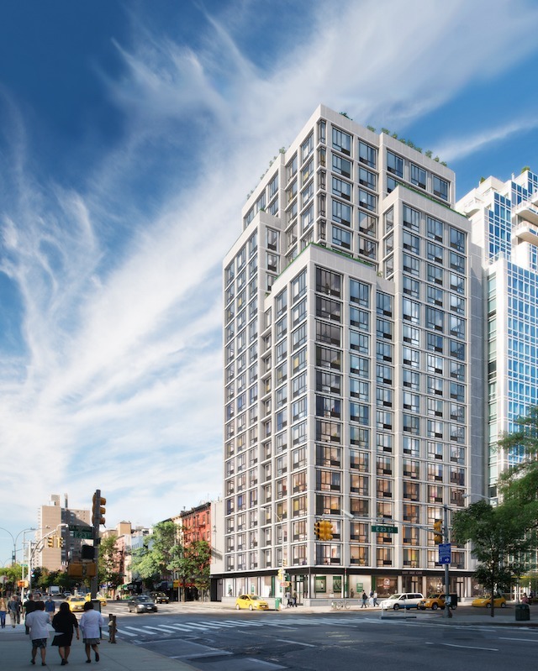
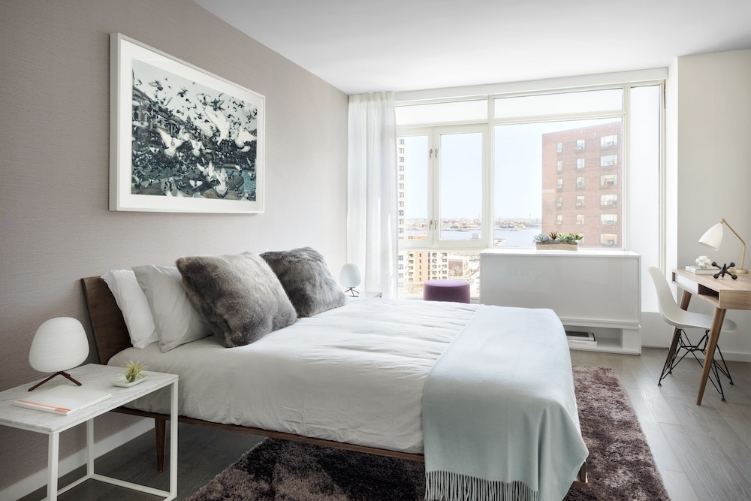

Description
World-renowned designer Francis D’Haene of D’Apostrophe Design has created light-filled interiors, infused with exquisite fixtures and refined detailing throughout. The entry leads to a generously proportioned living room perfect for entertaining with an open kitchen that is appointed with glossy white Italian lacquer cabinetry, honed marble countertops...This generous and efficiently designed one bedroom, one bathroom home features northern city views towards the Empire State and Chrysler Buildings.
World-renowned designer Francis D’Haene of D’Apostrophe Design has created light-filled interiors, infused with exquisite fixtures and refined detailing throughout. The entry leads to a generously proportioned living room perfect for entertaining with an open kitchen that is appointed with glossy white Italian lacquer cabinetry, honed marble countertops and backsplashes, an integrated Sub-Zero refrigerator and freezer, a Bosch gas cooktop, ventilation hood, as well as a wall oven, microwave, and Bosch dishwasher.
The bright bedroom with generous closet space is located alongside a bathroom featuring honed Grey Fume marble on the floor, custom-designed vanity finished in ash veneer with a blackened steel frame, polished nickel fixtures by Waterworks, and a Toto toilet. Your home at Luminaire also boasts the ultimate luxury: an in-residence washer and dryer.
Luminaire is a rare opportunity to own a home of equal parts substance and style just moments from Gramercy Park, Madison Square Park and the East Village. In this artfully designed condominium conversion by Francis D’Haene, space, light, and location combine to present a brighter kind of Manhattan living. With unique light and views, modern interiors, and a downtown location, Luminaire is at the center of everything you care about. Luminaire offers a full suite of amenities, including a 24-hour doorman, live-in super, private landscaped terrace, resident lounge, fitness center programmed by Jay Wright of The Wright Fit, and a large, landscaped roof terrace with panoramic views.
2016 Occupancy.
The artist and computer renderings and interior and exterior decorations, finishes, fixtures, appliances and furnishings are provided for illustrative purposes only. Sponsor makes no representation or warranties except as may be set forth in the Offering Plan. All square footages and dimensions are approximate and subject to normal construction variances and tolerances. Computer and artist renderings reflect the planned scale and spirit of the Building. Sponsor makes no representation that future construction in the neighborhood surrounding the Condominium will not result in the obstruction of the views from any windows and/or Terraces. Sponsor reserves the right to make substitutions of material, equipment, fixtures, finishes and appliances in accordance with the terms of the Offering Plan. The complete offering terms are in an offering plan available from the Sponsor. File # CD 140383. Sponsor Name: MF 385 First Ave LLC, 594 Broadway, Suite 1010, New York, NY 10012. Equal Housing Opportunity.
Listing Agents
![Leonard Steinberg]() ls@compass.com
ls@compass.comP: (917)-385-0565
![Amy Mendizabal]() amym@compass.com
amym@compass.comP: (305)-546-5464
![Calli Sarkesh]() callis@compass.com
callis@compass.comP: (917)-821-2798
Amenities
- Full-Time Doorman
- Concierge
- City Views
- Roof Deck
- Common Roof Deck
- Common Outdoor Space
- Gym
- Health Club
Property Details for 385 1st Avenue, Unit 9D
| Status | Sold |
|---|---|
| MLS ID | - |
| Days on Market | 13 |
| Taxes | $1,099 / month |
| Common Charges | $737 / month |
| Min. Down Pymt | - |
| Total Rooms | 4.0 |
| Compass Type | Condo |
| MLS Type | Condo |
| Year Built | 2016 |
| County | New York County |
| Buyer's Agent Compensation | 3% |
Building
CODA
Building Information for 385 1st Avenue, Unit 9D
Property History for 385 1st Avenue, Unit 9D
| Date | Event & Source | Price | Appreciation | Link |
|---|
| Date | Event & Source | Price |
|---|
For completeness, Compass often displays two records for one sale: the MLS record and the public record.
Public Records for 385 1st Avenue, Unit 9D
Schools near 385 1st Avenue, Unit 9D
Rating | School | Type | Grades | Distance |
|---|---|---|---|---|
| Public - | PK to 5 | |||
| Public - | 6 to 8 | |||
| Public - | 6 to 8 | |||
| Public - | 6 to 8 |
Rating | School | Distance |
|---|---|---|
P.S. 40 Augustus St.-Gaudens PublicPK to 5 | ||
Jhs 104 Simon Baruch Public6 to 8 | ||
Lower Manhattan Community Middle School Public6 to 8 | ||
Nyc Lab Ms For Collaborative Studies Public6 to 8 |
School ratings and boundaries are provided by GreatSchools.org and Pitney Bowes. This information should only be used as a reference. Proximity or boundaries shown here are not a guarantee of enrollment. Please reach out to schools directly to verify all information and enrollment eligibility.
Similar Homes
Similar Sold Homes
Homes for Sale near Gramercy
Neighborhoods
Cities
No guarantee, warranty or representation of any kind is made regarding the completeness or accuracy of descriptions or measurements (including square footage measurements and property condition), such should be independently verified, and Compass expressly disclaims any liability in connection therewith. Photos may be virtually staged or digitally enhanced and may not reflect actual property conditions. Offers of compensation are subject to change at the discretion of the seller. No financial or legal advice provided. Equal Housing Opportunity.
This information is not verified for authenticity or accuracy and is not guaranteed and may not reflect all real estate activity in the market. ©2024 The Real Estate Board of New York, Inc., All rights reserved. The source of the displayed data is either the property owner or public record provided by non-governmental third parties. It is believed to be reliable but not guaranteed. This information is provided exclusively for consumers’ personal, non-commercial use. The data relating to real estate for sale on this website comes in part from the IDX Program of OneKey® MLS. Information Copyright 2024, OneKey® MLS. All data is deemed reliable but is not guaranteed accurate by Compass. See Terms of Service for additional restrictions. Compass · Tel: 212-913-9058 · New York, NY Listing information for certain New York City properties provided courtesy of the Real Estate Board of New York’s Residential Listing Service (the "RLS"). The information contained in this listing has not been verified by the RLS and should be verified by the consumer. The listing information provided here is for the consumer’s personal, non-commercial use. Retransmission, redistribution or copying of this listing information is strictly prohibited except in connection with a consumer's consideration of the purchase and/or sale of an individual property. This listing information is not verified for authenticity or accuracy and is not guaranteed and may not reflect all real estate activity in the market. ©2024 The Real Estate Board of New York, Inc., all rights reserved. This information is not guaranteed, should be independently verified and may not reflect all real estate activity in the market. Offers of compensation set forth here are for other RLSParticipants only and may not reflect other agreements between a consumer and their broker.©2024 The Real Estate Board of New York, Inc., All rights reserved.
























