3 East 3rd Street, Unit PH
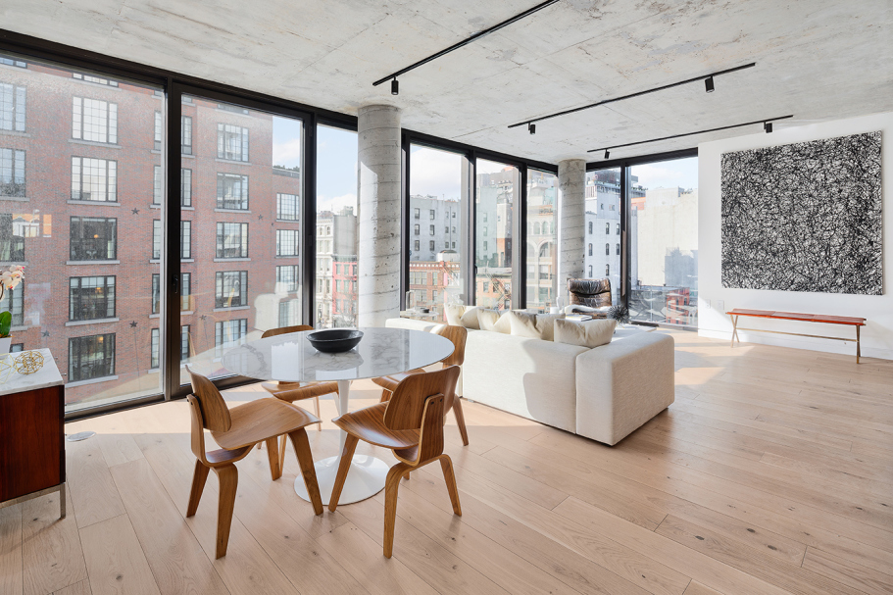
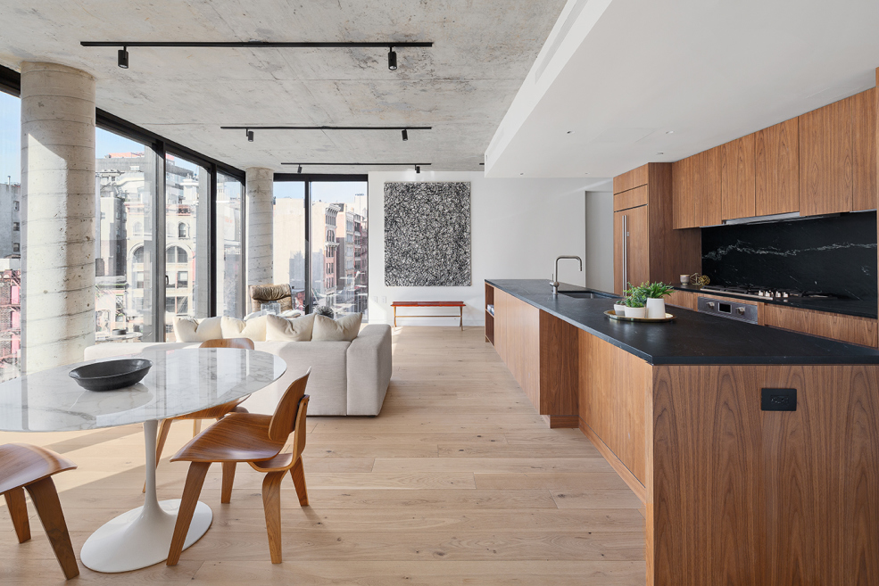

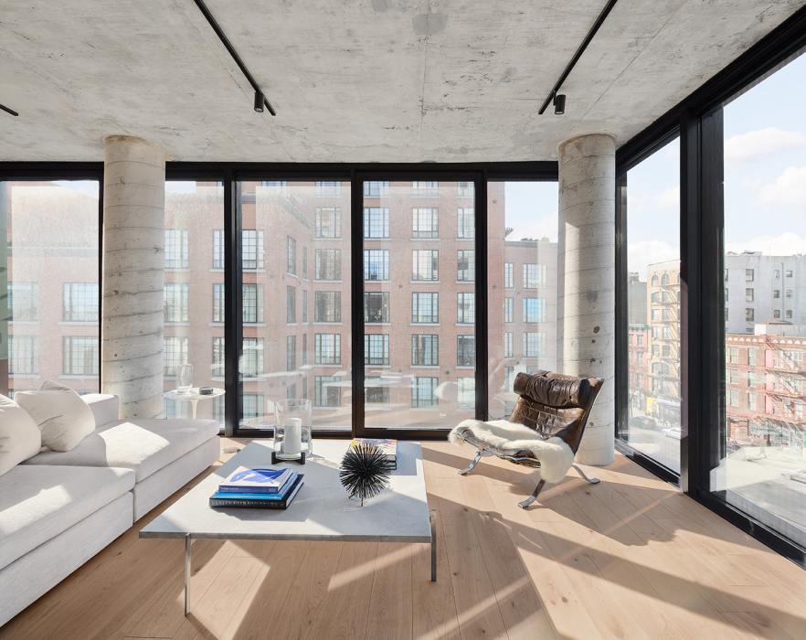


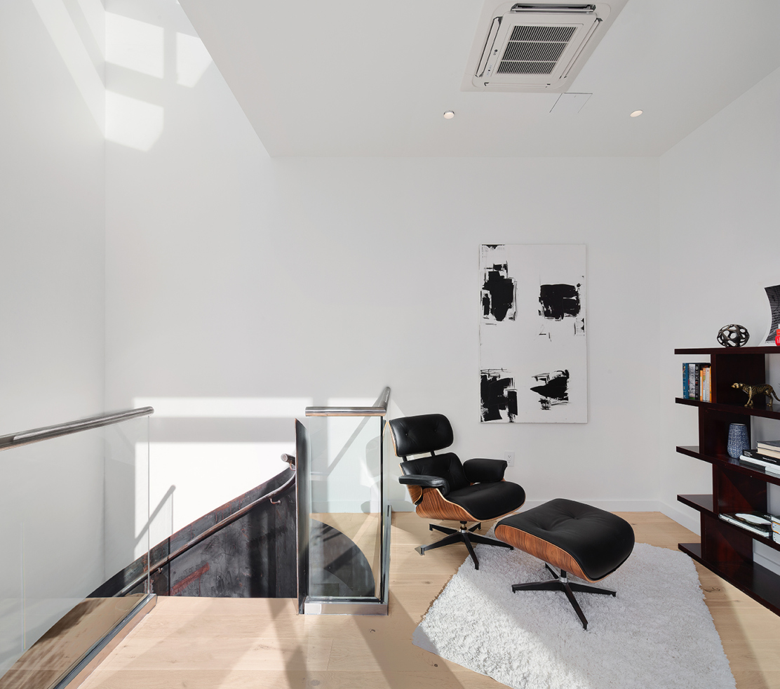


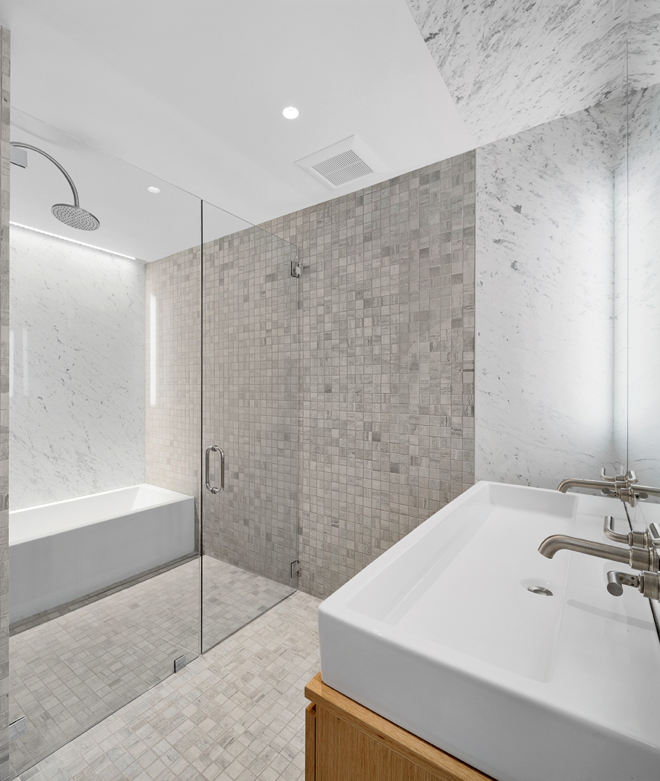
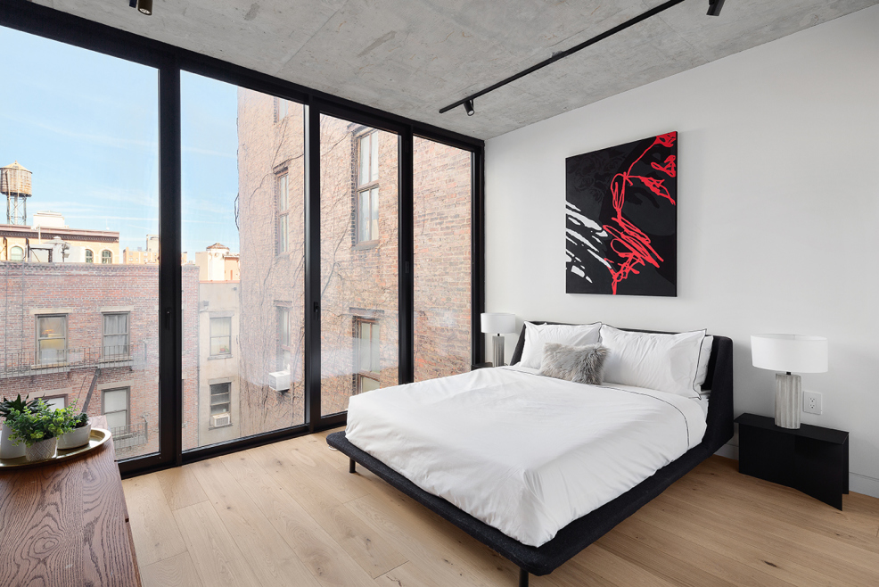
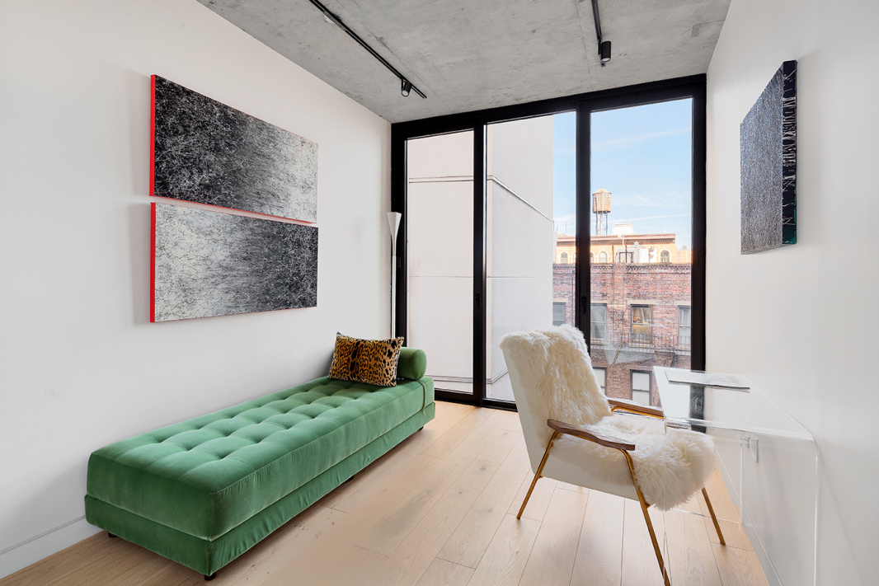



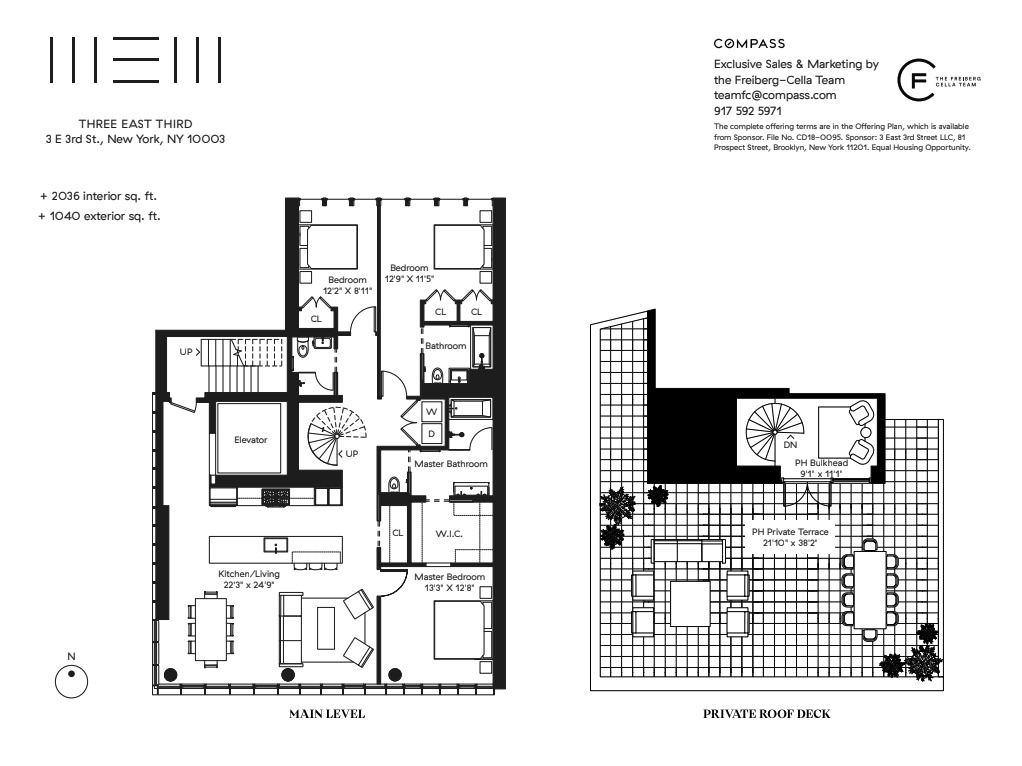
Description
Welcome to the Penthouse at 3E3, a bold take on modern luxury in the city's most avant-garde neighborhood. This unit is for the lover of incredible private outdoor space with over 1000 square feet perched over The Bowery. With views of the Freedom Tower and bathed in Southern sun this home is inspired by the rich evolution of the area, 3E3 embraces contrast to deliver a vibrant yet sophisticated living experience in the heart...***Move-ins and virtual closings are being accommodated during this time.***
Welcome to the Penthouse at 3E3, a bold take on modern luxury in the city's most avant-garde neighborhood. This unit is for the lover of incredible private outdoor space with over 1000 square feet perched over The Bowery. With views of the Freedom Tower and bathed in Southern sun this home is inspired by the rich evolution of the area, 3E3 embraces contrast to deliver a vibrant yet sophisticated living experience in the heart of Downtown. Leave boring at the door. You've now arrived at 3E3.
Designed to express bold, monolithic forms, these full-floor homes feature walls of windows, white oak flooring with radiant heat throughout the apartment and soaring exposed concrete ceilings. Exquisite open kitchens with custom black walnut cabinetry, soapstone countertops and Grohe hardware act as the impressive anchor of each unit. To complete the culinary experience top of the line appliances by Miele, Wolf and Sub-Zero are provided. Vented in-unit LG washer/dryers and premium fixtures add effortless luxury and ease. A discreet and state-of-the-art entry, outfitted with video intercom and virtual doorman service, delivers security, privacy, and an indelible first impression. Each residence comes with private storage and is eligible for the Cooperative and Condominium Property Tax Abatement which could potentially bring real estate taxes down to $3,134/mo.
This boutique building consists of five industrial-inspired luxury residences featuring a restrained color and materials palette where subtlety and detail matter. Inspired by the Bowery's past, with attention on New York City's future, 3E3 is a stunning amalgamation of old and new, raw and refined, bold and nuanced. Industrial materials and sleek design choices create a contemporary aesthetic that's true to modern life. 3E3 stakes out a prominent position overlooking Bowery, with a fully glazed façade that bathes residences with southern light.
The Bowery has seen it all, from the rich history of the Five Points to rock and art royalty. Ever evolving it remains the heartbeat of NYC cool. 3E3 sits at this phenomenal nexus of bustling Downtown chic, where the East Village, Bowery, NoHo, SoHo, Nolita and Lower East Side collide. From your early-morning fitness routine to a late-night underground concert, the city's premier cutting-edge boutiques, cultural destinations, dining and nightlife venues await, just steps from your front door.
The complete offering terms are in the Offering Plan, which is available from Sponsor. File No. CD18-0095. Sponsor: 3 East 3rd Street LLC, 81 Prospect Street, Brooklyn, New York 11201. Equal Housing Opportunity. The artist representations and interior decorations, finishes, appliances and furnishings are provided for illustrative purposes only.
Amenities
- Penthouse
- Entire Floor
- Primary Ensuite
- Remote Doorman
- Private Roof Deck
- Common Roof Deck
- Columns
- Private Entrance
Property Details for 3 East 3rd Street, Unit PH
| Status | Sold |
|---|---|
| Days on Market | 185 |
| Taxes | $3,799 / month |
| Common Charges | $1,234 / month |
| Min. Down Pymt | - |
| Total Rooms | 7.0 |
| Compass Type | Condo |
| MLS Type | Condominium |
| Year Built | 2019 |
| County | New York County |
| Buyer's Agent Compensation | 3% |
Building
3 E 3rd
Location
Virtual Tour
Building Information for 3 East 3rd Street, Unit PH
Payment Calculator
$26,039 per month
30 year fixed, 6.15% Interest
$21,006
$3,799
$1,234
Property History for 3 East 3rd Street, Unit PH
| Date | Event & Source | Price |
|---|---|---|
| 10/15/2020 | Sold Manual | $4,310,000 |
| 10/15/2020 | $4,310,000 | |
| 09/08/2020 | Contract Signed Manual | — |
| 06/17/2020 | Price Change Manual | $4,500,000 |
| 03/10/2020 | Price Change Manual | $4,995,000 |
| 12/04/2019 | Listed (Active) Manual | $5,200,000 |
For completeness, Compass often displays two records for one sale: the MLS record and the public record.
Public Records for 3 East 3rd Street, Unit PH
Schools near 3 East 3rd Street, Unit PH
Rating | School | Type | Grades | Distance |
|---|---|---|---|---|
| Public - | PK to 5 | |||
| Public - | PK to 5 | |||
| Public - | PK to 5 | |||
| Public - | PK to 5 |
Rating | School | Distance |
|---|---|---|
S.T.A.R. Academy - PS 63 PublicPK to 5 | ||
P.S. 20 Anna Silver PublicPK to 5 | ||
P.S. 64 Robert Simon PublicPK to 5 | ||
Neighborhood School PublicPK to 5 |
School ratings and boundaries are provided by GreatSchools.org and Pitney Bowes. This information should only be used as a reference. Proximity or boundaries shown here are not a guarantee of enrollment. Please reach out to schools directly to verify all information and enrollment eligibility.
Neighborhood Map and Transit
Similar Homes
Similar Sold Homes
Explore Nearby Homes
- Downtown Manhattan Homes for Sale
- East Village Homes for Sale
- Flatiron Homes for Sale
- Gramercy Homes for Sale
- Greenwich Village Homes for Sale
- NoHo Homes for Sale
- Peter Cooper Village Homes for Sale
- StuyTown Homes for Sale
- Lower East Side Homes for Sale
- NoLita Homes for Sale
- Kips Bay Homes for Sale
- Midtown Manhattan Homes for Sale
- Alphabet City Homes for Sale
- SoHo Homes for Sale
- West Village Homes for Sale
- New York Homes for Sale
- Manhattan Homes for Sale
- Brooklyn Homes for Sale
- Queens Homes for Sale
- Hoboken Homes for Sale
- Jersey City Homes for Sale
- Weehawken Homes for Sale
- Union City Homes for Sale
- West New York Homes for Sale
- North Bergen Homes for Sale
- Guttenberg Homes for Sale
- Secaucus Homes for Sale
- Edgewater Homes for Sale
- Kearny Homes for Sale
- Cliffside Park Homes for Sale
- 10012 Homes for Sale
- 10002 Homes for Sale
- 10009 Homes for Sale
- 10010 Homes for Sale
- 10011 Homes for Sale
- 10014 Homes for Sale
- 10016 Homes for Sale
- 10001 Homes for Sale
- 10013 Homes for Sale
- 10121 Homes for Sale
- 10038 Homes for Sale
- 10018 Homes for Sale
- 10119 Homes for Sale
- 10122 Homes for Sale
- 10007 Homes for Sale
No guarantee, warranty or representation of any kind is made regarding the completeness or accuracy of descriptions or measurements (including square footage measurements and property condition), such should be independently verified, and Compass, Inc., its subsidiaries, affiliates and their agents and associated third parties expressly disclaims any liability in connection therewith. Photos may be virtually staged or digitally enhanced and may not reflect actual property conditions. Offers of compensation are subject to change at the discretion of the seller. No financial or legal advice provided. Equal Housing Opportunity.
This information is not verified for authenticity or accuracy and is not guaranteed and may not reflect all real estate activity in the market. ©2026 The Real Estate Board of New York, Inc., All rights reserved. The source of the displayed data is either the property owner or public record provided by non-governmental third parties. It is believed to be reliable but not guaranteed. This information is provided exclusively for consumers’ personal, non-commercial use. The data relating to real estate for sale on this website comes in part from the IDX Program of OneKey® MLS. Information Copyright 2026, OneKey® MLS. All data is deemed reliable but is not guaranteed accurate by Compass. See Terms of Service for additional restrictions. Compass · Tel: 212-913-9058 · New York, NY Listing information for certain New York City properties provided courtesy of the Real Estate Board of New York’s Residential Listing Service (the "RLS"). The information contained in this listing has not been verified by the RLS and should be verified by the consumer. The listing information provided here is for the consumer’s personal, non-commercial use. Retransmission, redistribution or copying of this listing information is strictly prohibited except in connection with a consumer's consideration of the purchase and/or sale of an individual property. This listing information is not verified for authenticity or accuracy and is not guaranteed and may not reflect all real estate activity in the market. ©2026 The Real Estate Board of New York, Inc., all rights reserved. This information is not guaranteed, should be independently verified and may not reflect all real estate activity in the market. Offers of compensation set forth here are for other RLSParticipants only and may not reflect other agreements between a consumer and their broker.©2026 The Real Estate Board of New York, Inc., All rights reserved.
















 1
1