372 Sterling Place
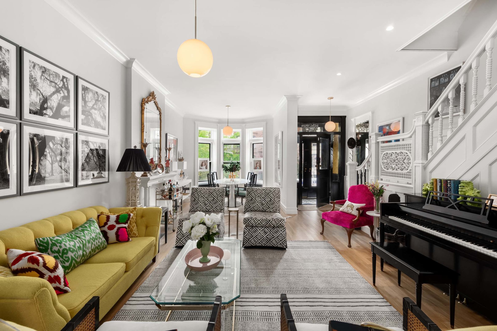
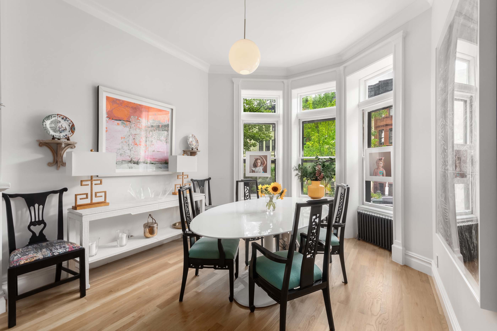
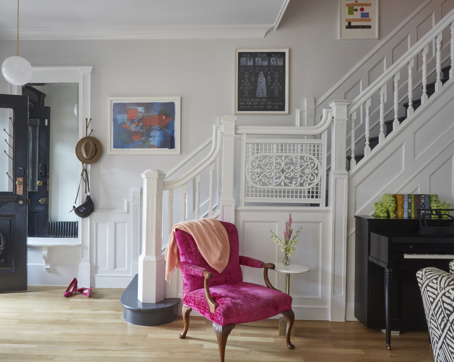
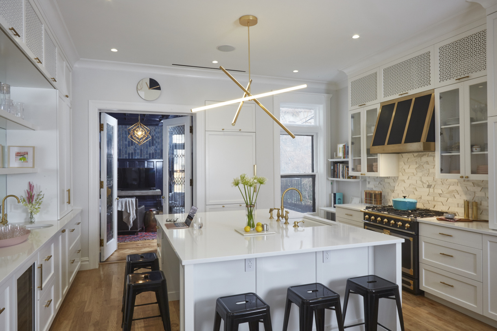
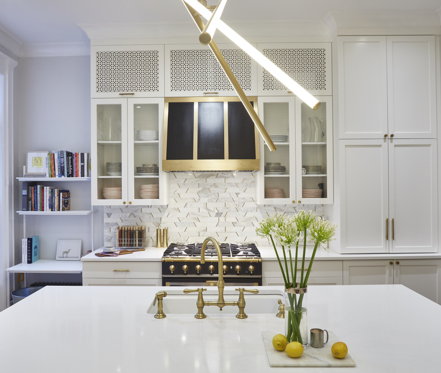
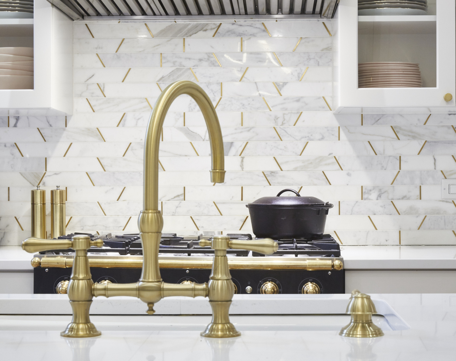
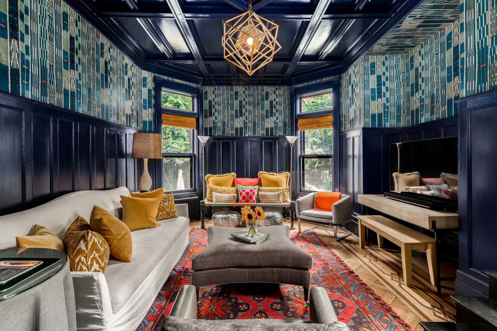
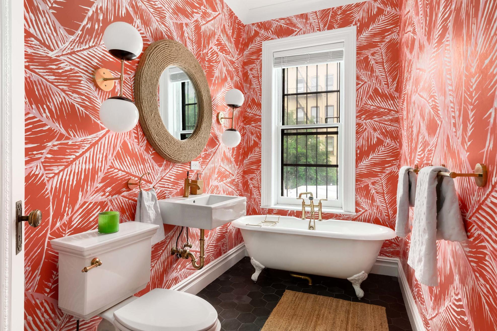
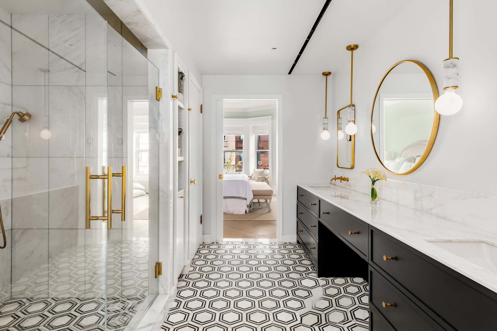
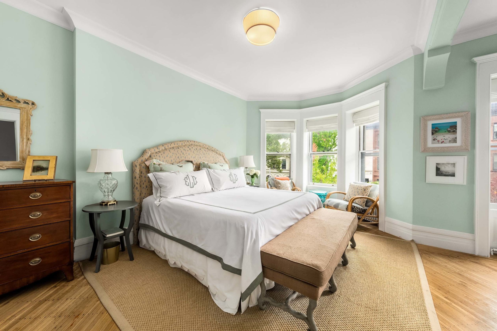
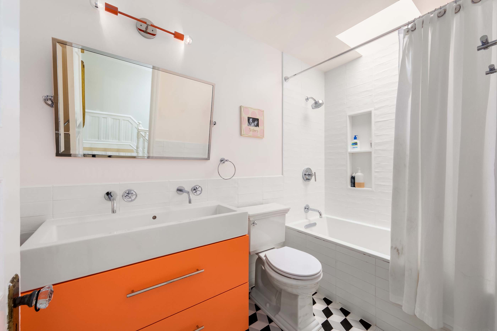
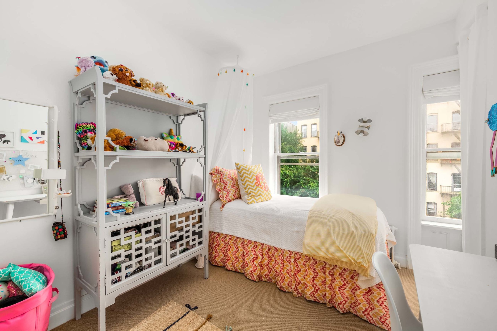
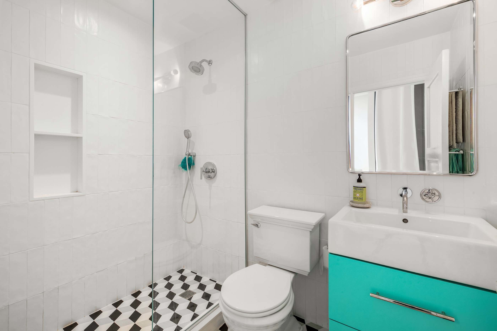
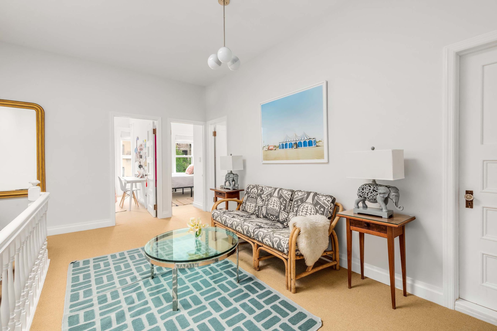
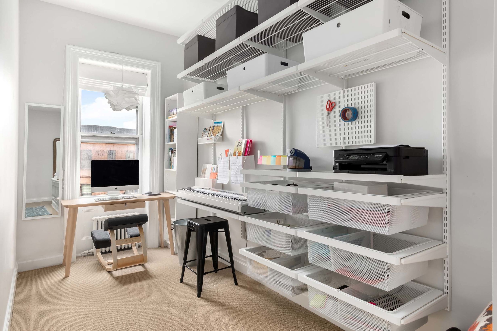
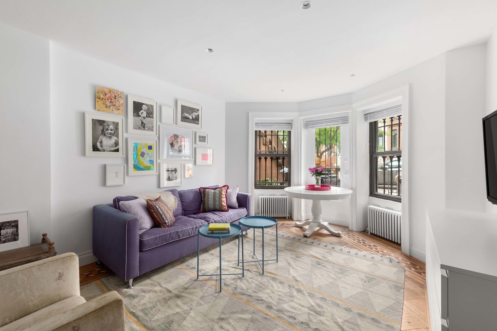
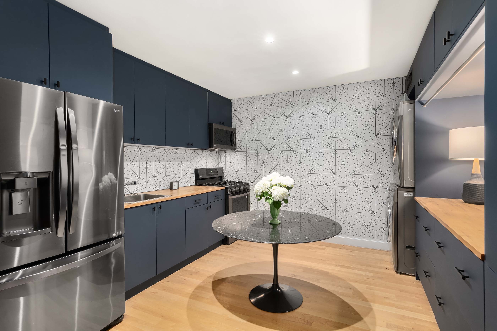
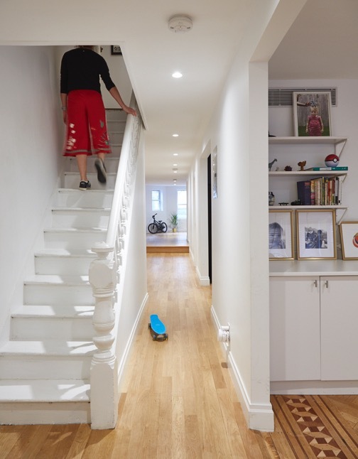
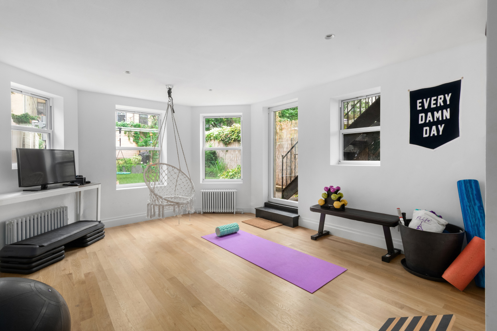
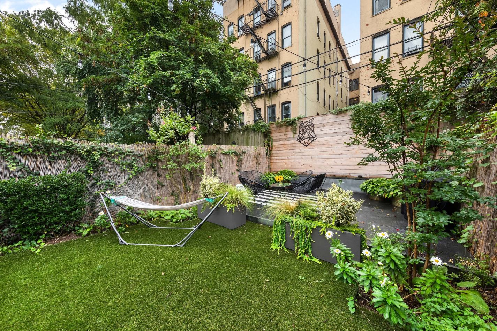
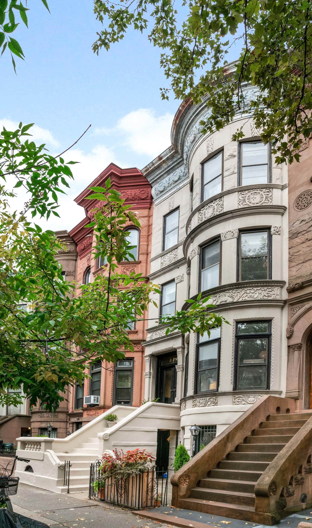
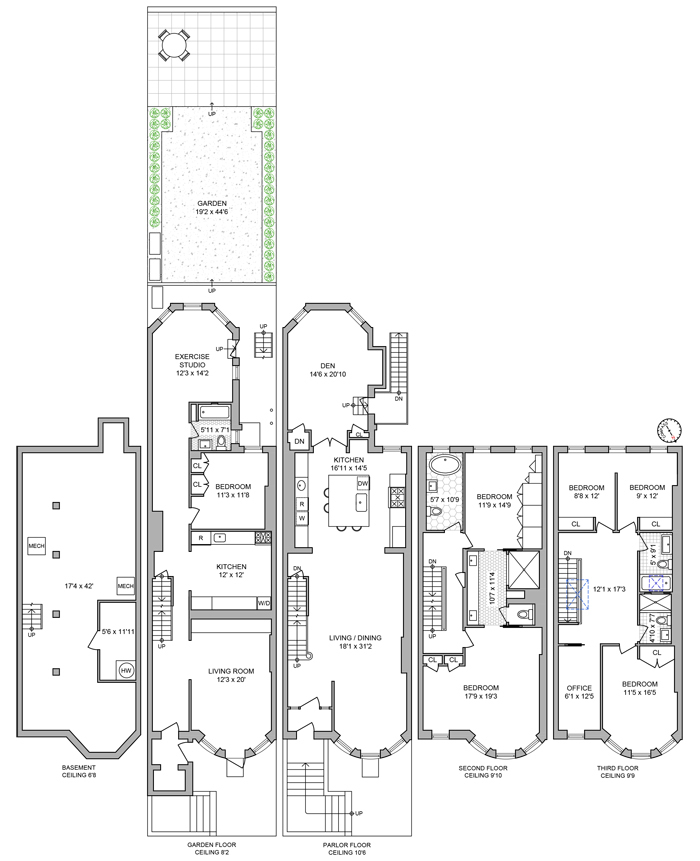
Description
Winding up the classic stoop, you enter the grand parlor level with 12 ft ceilings, a gracious open floor plan, historic detailing, modern finishes, an ornately carved mantelpiece, integrated Polk audio speakers, and a beautifully intricate original staircase. The curved bay window floods light into the spacious dining and living areas which seamlessly lead into the thoughtfully designed chef's kitchen, which is the heart of this home. Featuring white custom cabinetry built by Mason Woodworks and a marble and brass accented tile backsplash that frame the black La Cornue range and black and brass custom hood. A large center island offers plenty of room for gathering, seating and entertaining. A lovely mirrored bar area with sink, wine fridge and two refrigerator drawers complete the kitchen area.
Beyond the kitchen, through original beveled glass french doors, is the piece de resistance! This rear parlor extension features the original coffered ceiling and wood paneled walls which are laquered navy blue giving this family room a stylish yet comfortable vibe.
The second floor landing greets you with chic palm frond wallpaper, a clawfoot tub and custom lighting in the guest bathroom. Occupying the rest of this floor is the Primary Bedroom with ensuite bath featuring a double sink, marble countertops and spa-like marble double shower. The second bedroom on this floor features a wall of mirrored built-in closets and a home office.
The top floor includes three bedrooms, a music room/study area and two matching full bathrooms with colorful custom vanities and playful graphic tile. The central lounge area is sunny and bright, lit by a skylight.
The garden level with its separate entrance and high ceilings is currently used as an in-law/guest suite complete with a brand new kitchen featuring LG appliances, laundry area, guest bedroom, full bath, living/playroom and a fabulous mirrored exercise room complete with TRX mounts. Step out into the extra large 44.5’ garden to find twin flowering trees and other new plantings framing a lush green play area with seating and dining area beyond.
372 Sterling Place is ideally located at the crossroads of Prospect Heights and Park Slope and benefits from everything these 5 star neighborhoods have to offer! Enjoy the corner Gold Star Beer Bar - a beloved favorite serving coffee and pastry in the morning and craft beer and delicious snacks in the evenings to Blue Marble Ice Cream, and all the fabulous shops and restaurants on Vanderbilt Avenue such as Olmstead, Faun, Maison Yaki, R+D Food and Ample Hills. Or head to the Brooklyn Public Library, the Botanic Garden, Brooklyn Museum, the Farmer’s Market at Grand Army Plaza or the beloved Prospect Park - all in your backyard! 372 Sterling Place is the epitome of modern urban living in Brooklyn.
Listing Agents
![Lucy Perry]() lucy.perry@compass.com
lucy.perry@compass.comP: (917)-880-6840
![Kim Soule]() kim.soule@compass.com
kim.soule@compass.comP: (646)-209-1675
![Jessica Henson]() jessica.henson@compass.com
jessica.henson@compass.comP: (917)-617-4371
Amenities
- Bay Windows
- Walk Up
- Washer / Dryer
- Central AC
- Home Office
- Library / Den
- Total Renovation
- Northern Exposure
Property Details for 372 Sterling Place
| Status | Sold |
|---|---|
| Days on Market | 47 |
| Taxes | $938 / month |
| Maintenance | - |
| Min. Down Pymt | - |
| Total Rooms | 14.0 |
| Compass Type | Townhouse |
| MLS Type | House/Building |
| Year Built | 1910 |
| Lot Size | 2,346 SF / 19' x 124' |
| County | Kings County |
| Buyer's Agent Compensation | 2.5% |
Building
372 Sterling Pl
Location
Building Information for 372 Sterling Place
Payment Calculator
$21,627 per month
30 year fixed, 6.15% Interest
$20,689
$938
$0
Property History for 372 Sterling Place
| Date | Event & Source | Price |
|---|---|---|
| 01/22/2021 | Sold Manual | $4,245,000 |
| 01/21/2021 | $4,245,000 +9.8% / yr | |
| 12/06/2020 | Contract Signed Manual | — |
| 10/19/2020 | Listed (Active) Manual | $4,625,000 |
| 10/14/2017 | Sold Manual | — |
| 10/13/2017 | $3,125,000 | |
| 08/03/2017 | Contract Signed Manual | — |
| 07/15/2017 | Price Change Manual | $3,350,000 |
| 05/03/2017 | Listed (Active) Manual | $3,590,000 |
| 04/22/2017 | Permanently Off Market Manual | — |
| 03/25/2017 | Price Change Manual | $3,650,000 |
| 11/19/2016 | Price Change Manual | $3,800,000 |
| 11/19/2016 | Listed (Active) Manual | $3,800 |
For completeness, Compass often displays two records for one sale: the MLS record and the public record.
Public Records for 372 Sterling Place
Schools near 372 Sterling Place
Rating | School | Type | Grades | Distance |
|---|---|---|---|---|
| Public - | PK to 5 | |||
| Public - | 6 to 8 | |||
| Public - | 9 to 12 | |||
| Public - | 6 to 8 |
Rating | School | Distance |
|---|---|---|
PS 9 Sarah Smith Garnet School (The) PublicPK to 5 | ||
Ms 266 Park Place Community Middle School Public6 to 8 | ||
GOTHAM PROFESSIONAL ARTS ACADEMY Public9 to 12 | ||
Urban Assembly Unison School (The) Public6 to 8 |
School ratings and boundaries are provided by GreatSchools.org and Pitney Bowes. This information should only be used as a reference. Proximity or boundaries shown here are not a guarantee of enrollment. Please reach out to schools directly to verify all information and enrollment eligibility.
Neighborhood Map and Transit
Similar Homes
Similar Sold Homes
Explore Nearby Homes
- Bedford-Stuyvesant Homes for Sale
- Central Brooklyn Homes for Sale
- Clinton Hill Homes for Sale
- Crown Heights Homes for Sale
- Fort Greene Homes for Sale
- Northern Brooklyn Homes for Sale
- North Slope Homes for Sale
- Northwestern Brooklyn Homes for Sale
- Park Slope Homes for Sale
- Prospect Heights Homes for Sale
- Prospect Lefferts Gardens Homes for Sale
- South Brooklyn Homes for Sale
- Central Slope Homes for Sale
- Boerum Hill Homes for Sale
- Downtown Brooklyn Homes for Sale
- Brooklyn Homes for Sale
- New York Homes for Sale
- Manhattan Homes for Sale
- Queens Homes for Sale
- Jersey City Homes for Sale
- Hoboken Homes for Sale
- Bayonne Homes for Sale
- Weehawken Homes for Sale
- Union City Homes for Sale
- Staten Island Homes for Sale
- West New York Homes for Sale
- North Bergen Homes for Sale
- Kearny Homes for Sale
- Guttenberg Homes for Sale
- Secaucus Homes for Sale
- 11225 Homes for Sale
- 11217 Homes for Sale
- 11216 Homes for Sale
- 11205 Homes for Sale
- 11215 Homes for Sale
- 11201 Homes for Sale
- 11243 Homes for Sale
- 11206 Homes for Sale
- 11213 Homes for Sale
- 11226 Homes for Sale
- 11218 Homes for Sale
- 11249 Homes for Sale
- 11221 Homes for Sale
- 11211 Homes for Sale
- 11203 Homes for Sale
No guarantee, warranty or representation of any kind is made regarding the completeness or accuracy of descriptions or measurements (including square footage measurements and property condition), such should be independently verified, and Compass, Inc., its subsidiaries, affiliates and their agents and associated third parties expressly disclaims any liability in connection therewith. Photos may be virtually staged or digitally enhanced and may not reflect actual property conditions. Offers of compensation are subject to change at the discretion of the seller. No financial or legal advice provided. Equal Housing Opportunity.
This information is not verified for authenticity or accuracy and is not guaranteed and may not reflect all real estate activity in the market. ©2026 The Real Estate Board of New York, Inc., All rights reserved. The source of the displayed data is either the property owner or public record provided by non-governmental third parties. It is believed to be reliable but not guaranteed. This information is provided exclusively for consumers’ personal, non-commercial use. The data relating to real estate for sale on this website comes in part from the IDX Program of OneKey® MLS. Information Copyright 2026, OneKey® MLS. All data is deemed reliable but is not guaranteed accurate by Compass. See Terms of Service for additional restrictions. Compass · Tel: 212-913-9058 · New York, NY Listing information for certain New York City properties provided courtesy of the Real Estate Board of New York’s Residential Listing Service (the "RLS"). The information contained in this listing has not been verified by the RLS and should be verified by the consumer. The listing information provided here is for the consumer’s personal, non-commercial use. Retransmission, redistribution or copying of this listing information is strictly prohibited except in connection with a consumer's consideration of the purchase and/or sale of an individual property. This listing information is not verified for authenticity or accuracy and is not guaranteed and may not reflect all real estate activity in the market. ©2026 The Real Estate Board of New York, Inc., all rights reserved. This information is not guaranteed, should be independently verified and may not reflect all real estate activity in the market. Offers of compensation set forth here are for other RLSParticipants only and may not reflect other agreements between a consumer and their broker.©2026 The Real Estate Board of New York, Inc., All rights reserved.
























